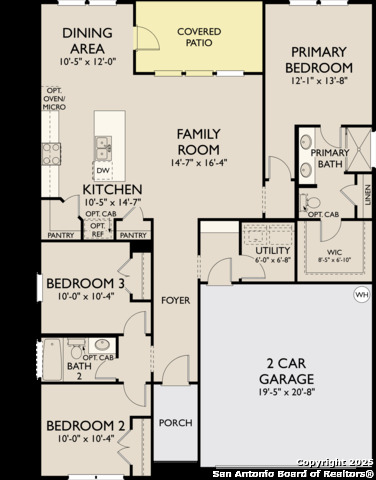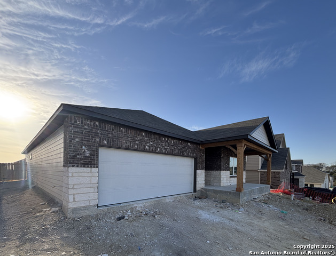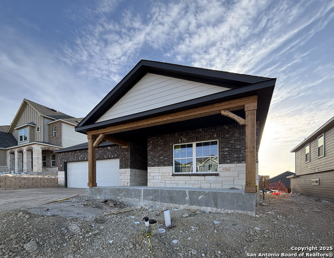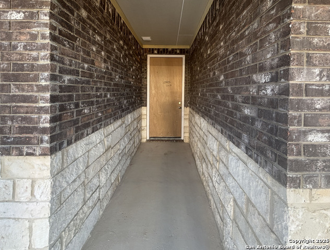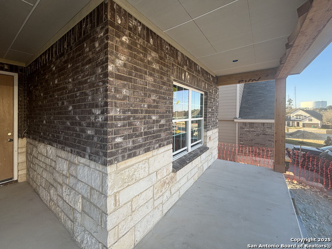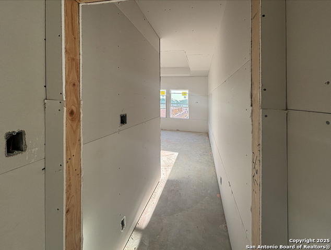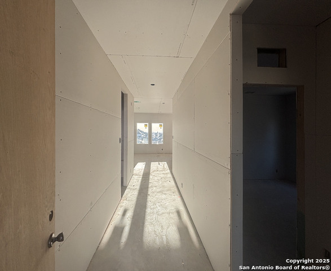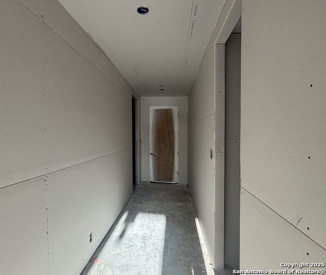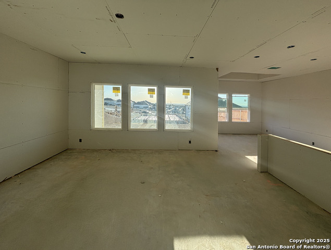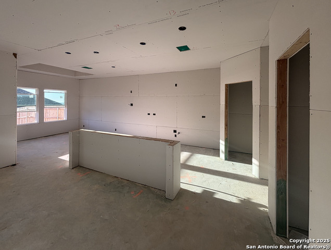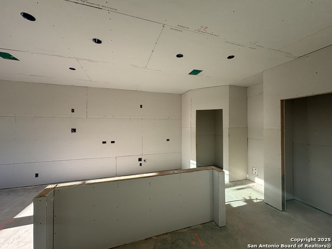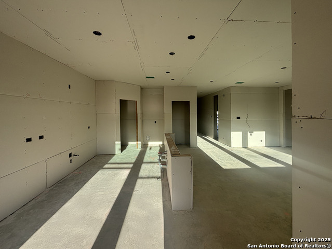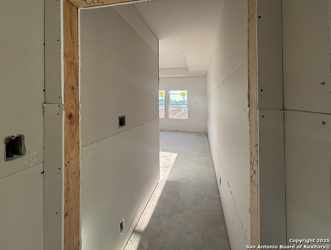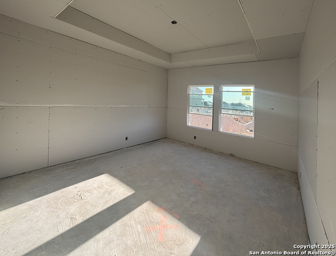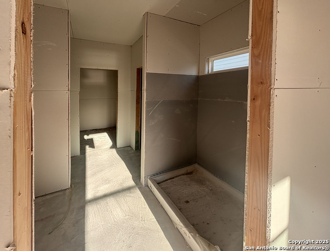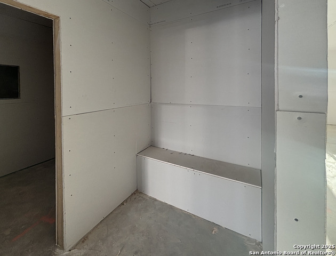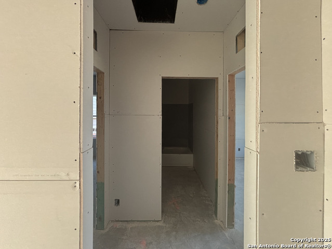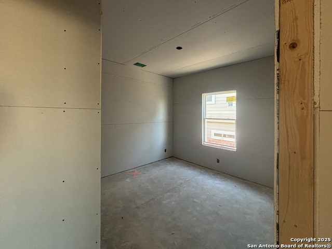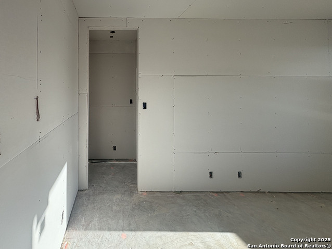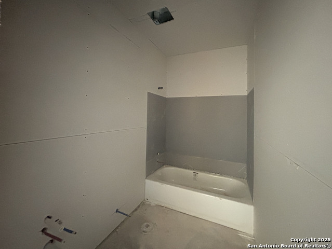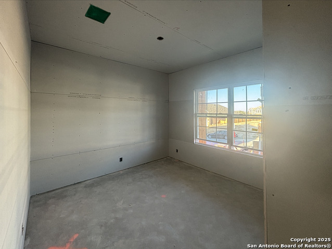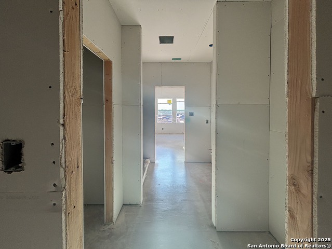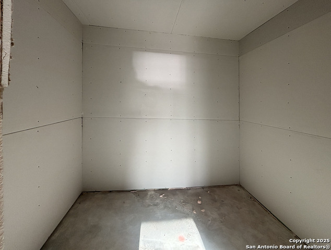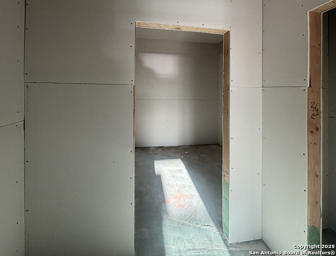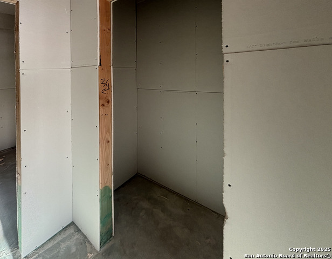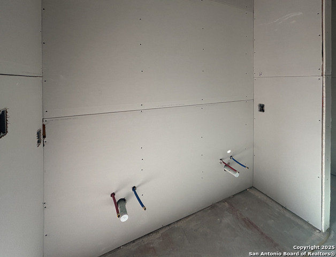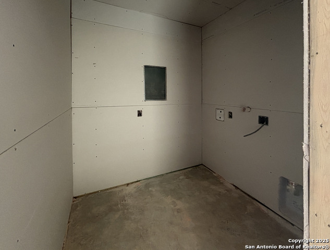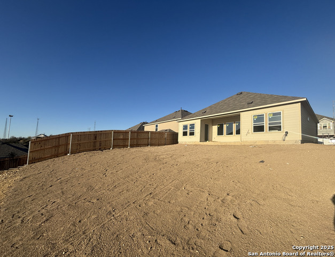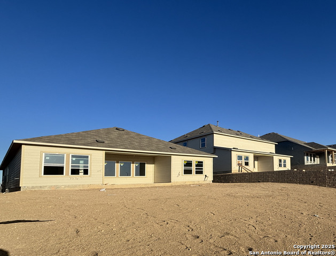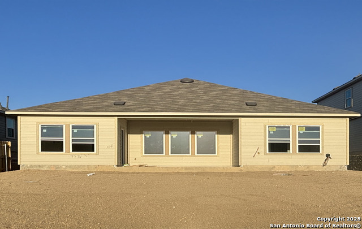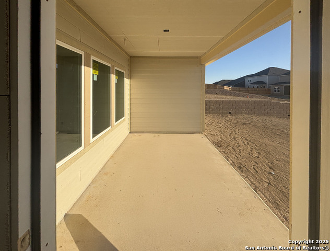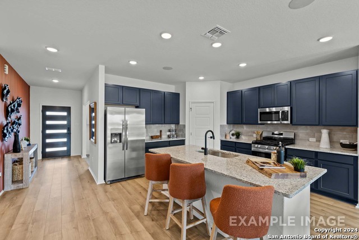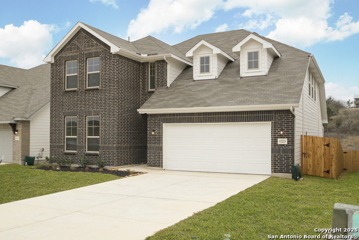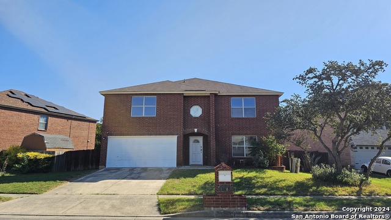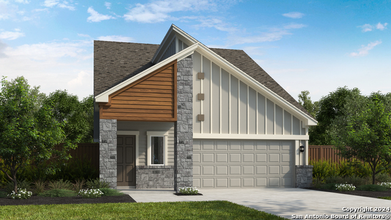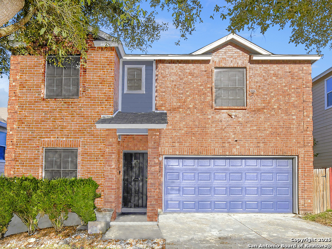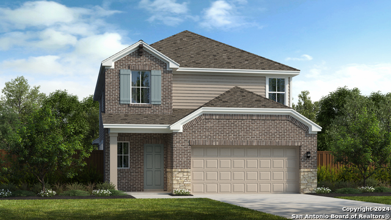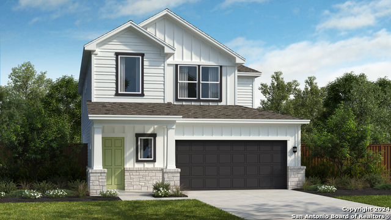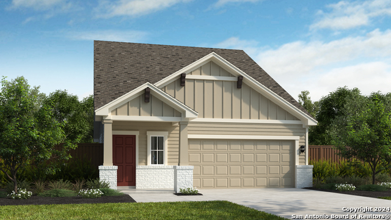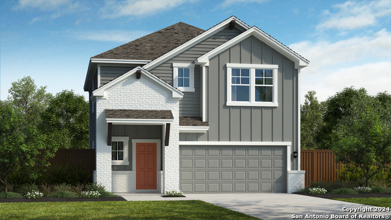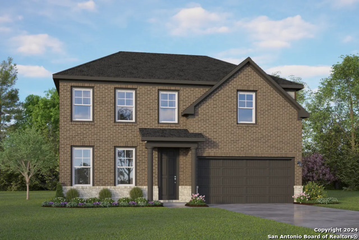11914 Vista Cruise, Live Oak, TX 78233
Property Photos
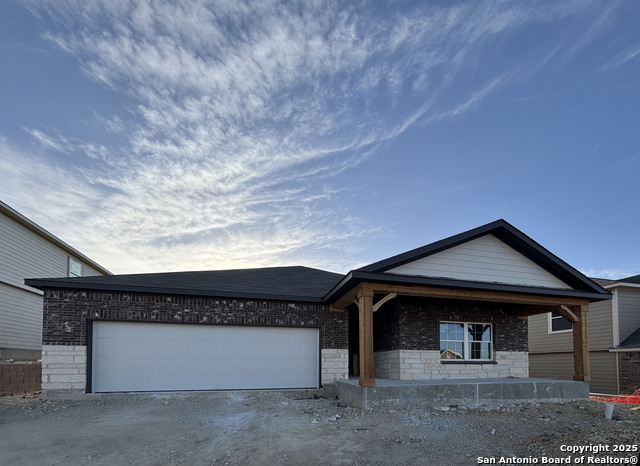
Would you like to sell your home before you purchase this one?
Priced at Only: $386,990
For more Information Call:
Address: 11914 Vista Cruise, Live Oak, TX 78233
Property Location and Similar Properties
- MLS#: 1851416 ( Single Residential )
- Street Address: 11914 Vista Cruise
- Viewed: 1
- Price: $386,990
- Price sqft: $259
- Waterfront: No
- Year Built: 2025
- Bldg sqft: 1495
- Bedrooms: 3
- Total Baths: 2
- Full Baths: 2
- Garage / Parking Spaces: 2
- Days On Market: 12
- Additional Information
- County: BEXAR
- City: Live Oak
- Zipcode: 78233
- Subdivision: Vista Ridge
- District: North East I.S.D
- Elementary School: Royal Ridge
- Middle School: White Ed
- High School: Roosevelt
- Provided by: eXp Realty
- Contact: Dayton Schrader
- (210) 757-9785

- DMCA Notice
-
DescriptionThe Carter maximizes space with a large family room that flows into the breakfast area and gourmet kitchen, featuring a center island and walk in pantry. Three windows brighten the family room with views of the backyard. The master suite offers a private bath with an oversized shower and walk in closet. Spacious secondary bedrooms with walk in closets are perfect for family or guests.
Payment Calculator
- Principal & Interest -
- Property Tax $
- Home Insurance $
- HOA Fees $
- Monthly -
Features
Building and Construction
- Builder Name: Ashton Woods
- Construction: New
- Exterior Features: Brick, 4 Sides Masonry, Stone/Rock, Cement Fiber
- Floor: Carpeting, Vinyl
- Foundation: Slab
- Kitchen Length: 10
- Roof: Composition
- Source Sqft: Bldr Plans
Land Information
- Lot Improvements: Street Paved, Curbs, Sidewalks, Streetlights, Fire Hydrant w/in 500'
School Information
- Elementary School: Royal Ridge
- High School: Roosevelt
- Middle School: White Ed
- School District: North East I.S.D
Garage and Parking
- Garage Parking: Two Car Garage, Attached
Eco-Communities
- Energy Efficiency: 13-15 SEER AX, Programmable Thermostat, Double Pane Windows, Low E Windows
- Green Certifications: HERS Rated
- Green Features: Low Flow Commode, Enhanced Air Filtration
- Water/Sewer: Water System, Sewer System
Utilities
- Air Conditioning: One Central
- Fireplace: Not Applicable
- Heating Fuel: Natural Gas
- Heating: Central
- Utility Supplier Elec: CPS
- Utility Supplier Gas: CPS
- Utility Supplier Sewer: Live Oak
- Utility Supplier Water: Live Oak
- Window Coverings: None Remain
Amenities
- Neighborhood Amenities: None
Finance and Tax Information
- Days On Market: 10
- Home Owners Association Fee: 360
- Home Owners Association Frequency: Annually
- Home Owners Association Mandatory: Mandatory
- Home Owners Association Name: VISTA RIDGE HOA
Rental Information
- Currently Being Leased: No
Other Features
- Accessibility: Int Door Opening 32"+, Full Bath/Bed on 1st Flr
- Contract: Exclusive Right To Sell
- Instdir: From Hwy 281 & Loop 1604, take Loop 1604 East to IH-35 Frontage Rd.Take Exit 170 from IH-35 South. Take Judson Rd. to Retama Hollow. Turnright on Retama Hollow.
- Interior Features: One Living Area, Liv/Din Combo, Eat-In Kitchen, Island Kitchen, Breakfast Bar, Walk-In Pantry, Utility Room Inside, Secondary Bedroom Down, High Ceilings, Open Floor Plan, Cable TV Available, High Speed Internet, Laundry Main Level, Walk in Closets
- Legal Desc Lot: 17
- Legal Description: VISTA RIDGE BLK. 2, LOT 17
- Miscellaneous: Builder 10-Year Warranty, Taxes Not Assessed, Under Construction
- Occupancy: Vacant
- Ph To Show: 210-899-7932
- Possession: Closing/Funding
- Style: One Story, Traditional
Owner Information
- Owner Lrealreb: No
Similar Properties

- Antonio Ramirez
- Premier Realty Group
- Mobile: 210.557.7546
- Mobile: 210.557.7546
- tonyramirezrealtorsa@gmail.com



