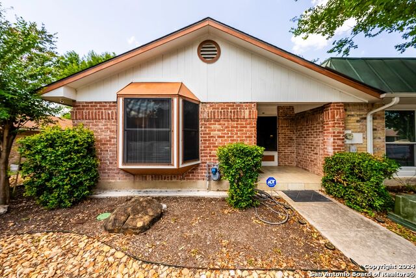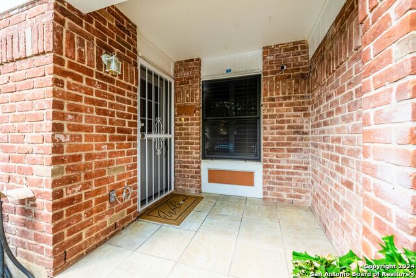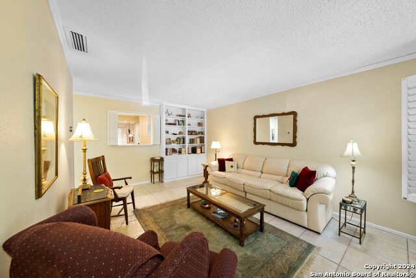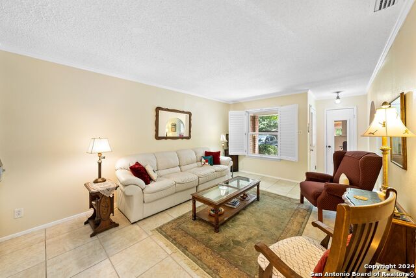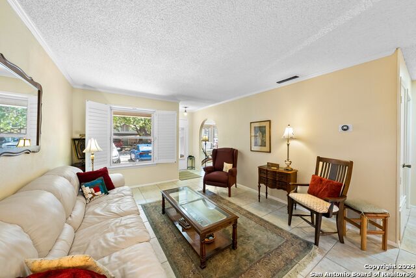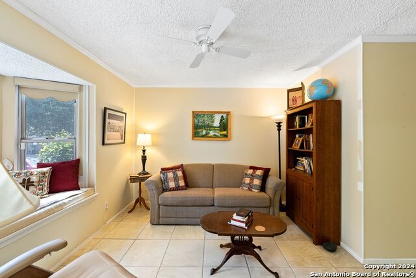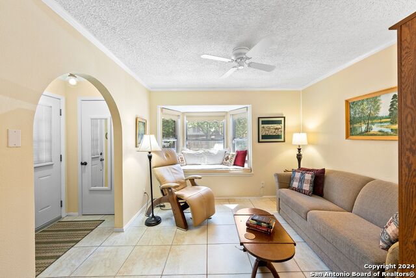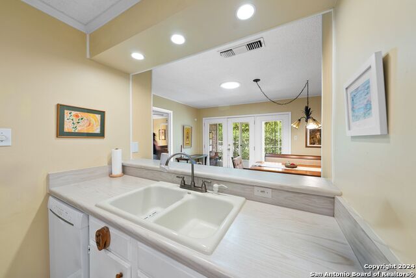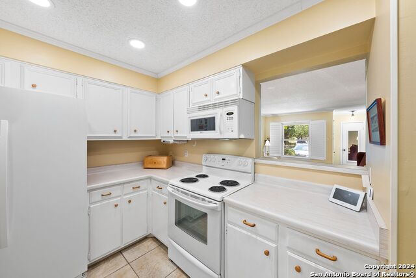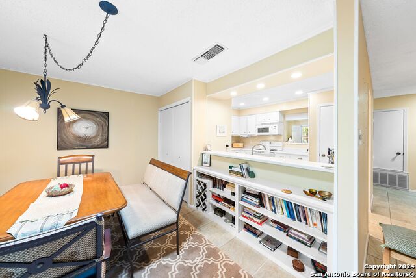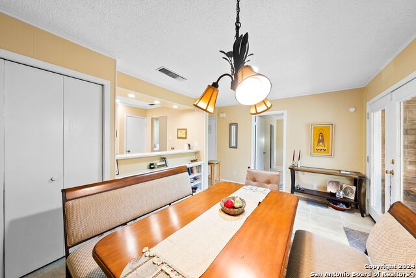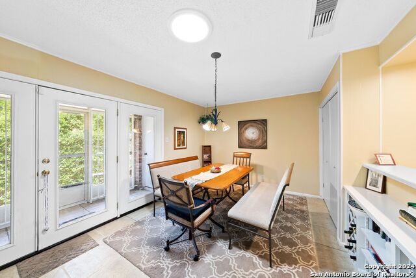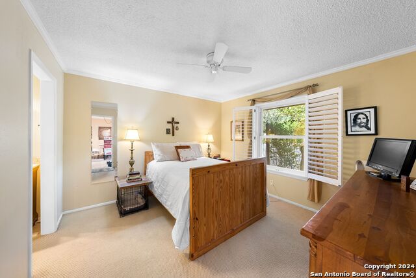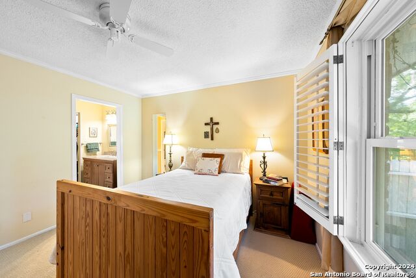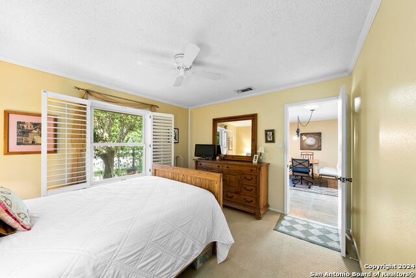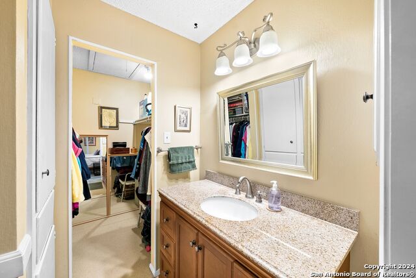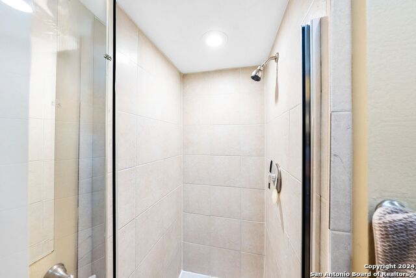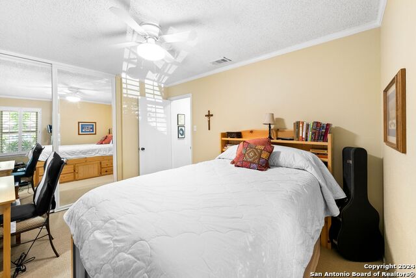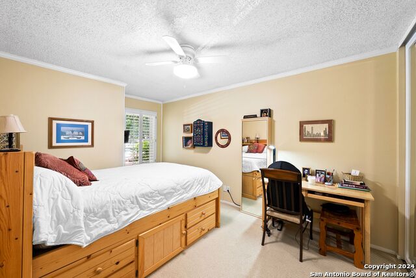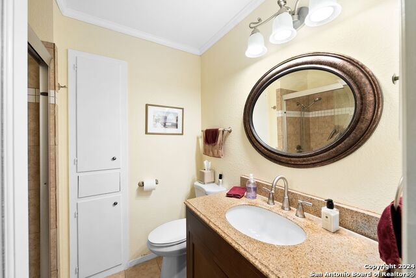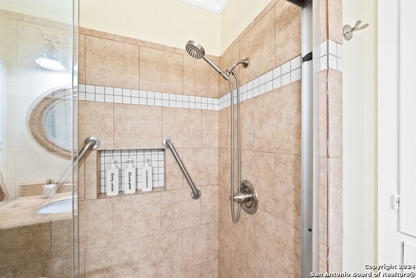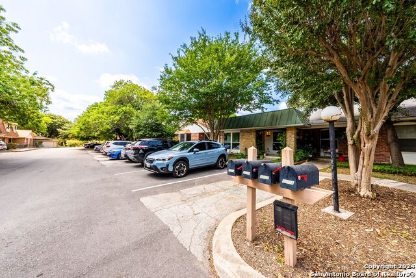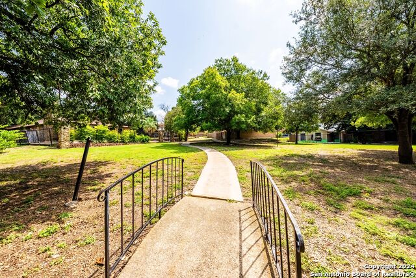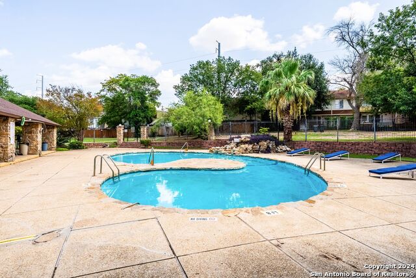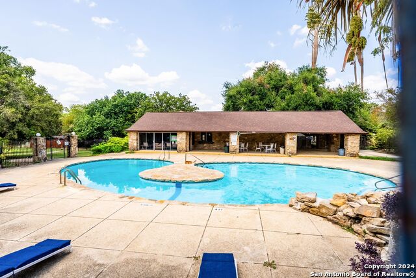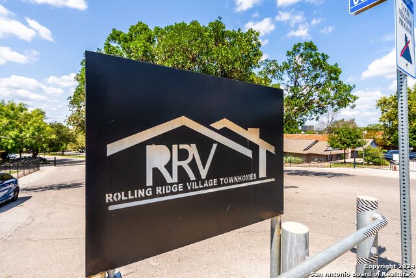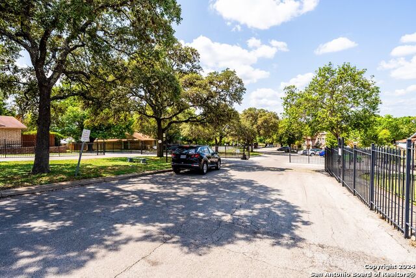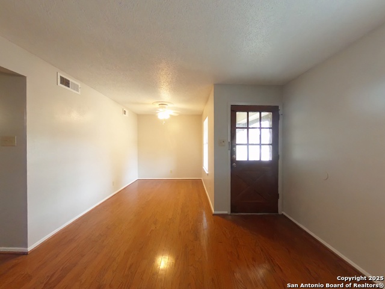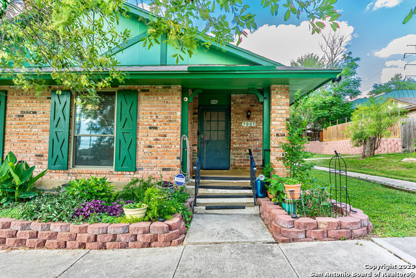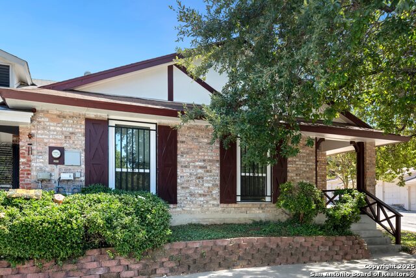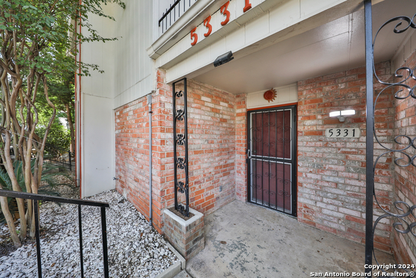5007 Arbor Ridge Dr, San Antonio, TX 78228
Property Photos
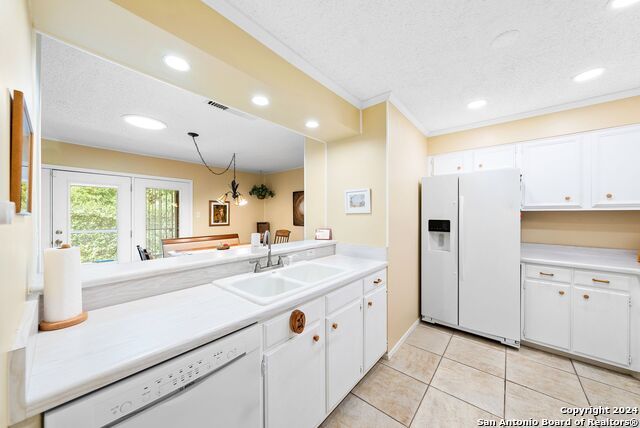
Would you like to sell your home before you purchase this one?
Priced at Only: $189,900
For more Information Call:
Address: 5007 Arbor Ridge Dr, San Antonio, TX 78228
Property Location and Similar Properties
- MLS#: 1851381 ( Single Residential )
- Street Address: 5007 Arbor Ridge Dr
- Viewed: 34
- Price: $189,900
- Price sqft: $147
- Waterfront: No
- Year Built: 1973
- Bldg sqft: 1293
- Bedrooms: 3
- Total Baths: 2
- Full Baths: 2
- Garage / Parking Spaces: 1
- Days On Market: 71
- Additional Information
- County: BEXAR
- City: San Antonio
- Zipcode: 78228
- Subdivision: Rolling Ridge Village Th
- District: Northside
- Elementary School: Glass Colby
- Middle School: Neff Pat
- High School: Holmes Oliver W
- Provided by: Keller Williams Heritage
- Contact: Brenda Acevedo
- (210) 846-5463

- DMCA Notice
-
DescriptionMove In Ready Single Story in Rolling Ridge Village Townhomes Centrally Located off Loop 410/Callaghan Rd in Small Gated Complex with Pool, Clubhouse and Gardens! Welcoming Floorplan with Upgraded with Ceramic Tile Floors in All Common Areas, Crown Molding and 2 Skylights/Solar Tubes Bring In Natural Light. Tastefully Remodeled with Plantation Shutters, Custom Shades, Mirrored Closet Doors & 2 Gorgeous Bathrooms with Granite Countertops & Showers with Custom Tilework Surround. Functional and Pretty Built In Bookcases, one from Floor to Ceiling with Lower Cabinets. All Windows and the 2 Outside Doors have been Replaced. Sunny and Attractive Exterior Back Patio is Perfect for Container Gardening. Landscaping is Maintencance Free with 2 Mature Trees! One Bedroom has been Opened and Is Used as a 2nd Living Area, it Features a Bay Window that Overlooks the Front of the Townhome. 2 Reserved Parking Spaces are Located Right On Front of the Property!
Payment Calculator
- Principal & Interest -
- Property Tax $
- Home Insurance $
- HOA Fees $
- Monthly -
Features
Building and Construction
- Apprx Age: 52
- Builder Name: Unknown
- Construction: Pre-Owned
- Exterior Features: Brick, Wood
- Floor: Carpeting, Ceramic Tile
- Foundation: Slab
- Kitchen Length: 14
- Roof: Composition, Metal
- Source Sqft: Appsl Dist
Land Information
- Lot Description: Zero Lot Line, Level
- Lot Dimensions: 29 x 65
- Lot Improvements: Street Paved, Curbs, Sidewalks, Asphalt
School Information
- Elementary School: Glass Colby
- High School: Holmes Oliver W
- Middle School: Neff Pat
- School District: Northside
Garage and Parking
- Garage Parking: None/Not Applicable
Eco-Communities
- Water/Sewer: Water System, City
Utilities
- Air Conditioning: One Central
- Fireplace: Not Applicable
- Heating Fuel: Natural Gas
- Heating: Central
- Recent Rehab: No
- Utility Supplier Elec: CPS Energy
- Utility Supplier Gas: CPS Energy
- Utility Supplier Grbge: HOA(private)
- Utility Supplier Sewer: SAWS
- Utility Supplier Water: SAWS
- Window Coverings: All Remain
Amenities
- Neighborhood Amenities: Controlled Access, Pool, Park/Playground
Finance and Tax Information
- Days On Market: 70
- Home Faces: South
- Home Owners Association Fee: 241.76
- Home Owners Association Frequency: Monthly
- Home Owners Association Mandatory: Mandatory
- Home Owners Association Name: ROLLING RIDGE VILLAGE ASSOCIATION
- Total Tax: 3999.43
Rental Information
- Currently Being Leased: No
Other Features
- Block: 10
- Contract: Exclusive Right To Sell
- Instdir: Callaghan
- Interior Features: Two Living Area, Separate Dining Room, Utility Room Inside, Secondary Bedroom Down, 1st Floor Lvl/No Steps, Pull Down Storage, Cable TV Available, High Speed Internet, All Bedrooms Downstairs, Laundry in Closet, Laundry Main Level, Telephone, Walk in Closets, Attic - Partially Floored, Attic - Pull Down Stairs, Attic - Storage Only
- Legal Desc Lot: 27
- Legal Description: NCB 14095 Block 10 Lot 27
- Miscellaneous: Cluster Mail Box
- Occupancy: Owner
- Ph To Show: 210-222-2227
- Possession: Closing/Funding
- Style: One Story, Contemporary
- Views: 34
Owner Information
- Owner Lrealreb: No
Similar Properties
Nearby Subdivisions

- Antonio Ramirez
- Premier Realty Group
- Mobile: 210.557.7546
- Mobile: 210.557.7546
- tonyramirezrealtorsa@gmail.com



