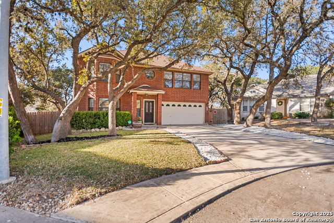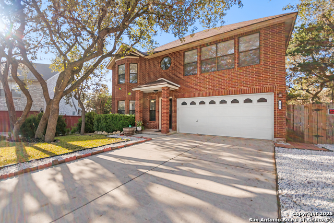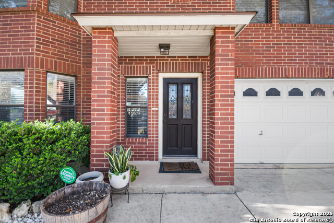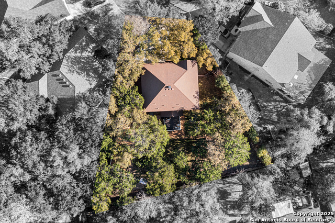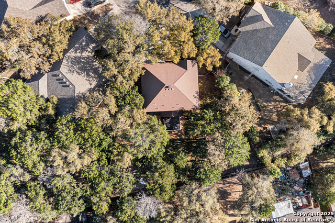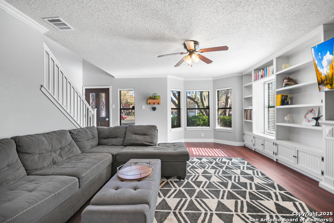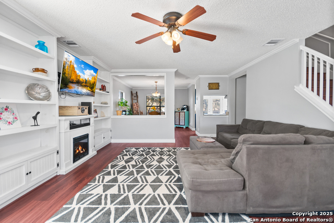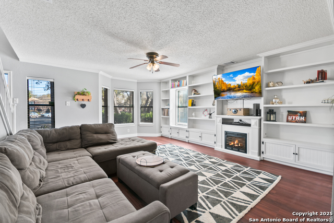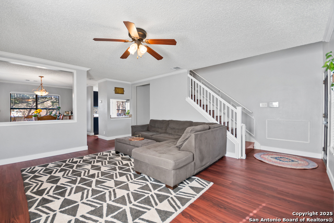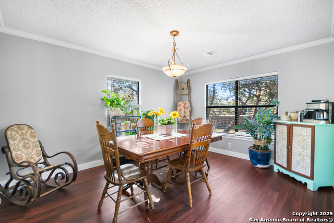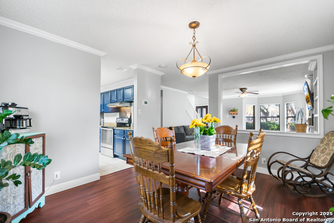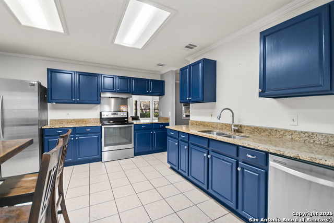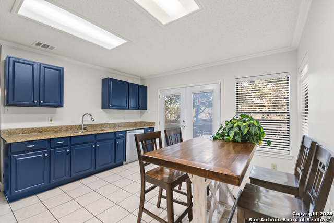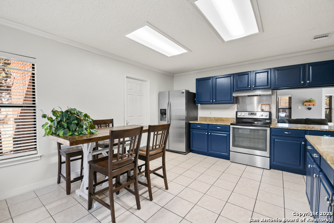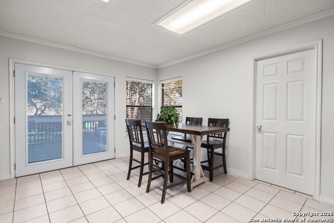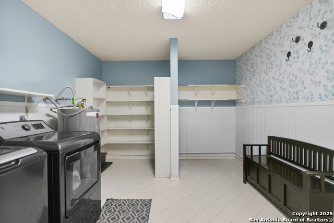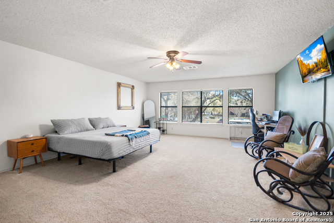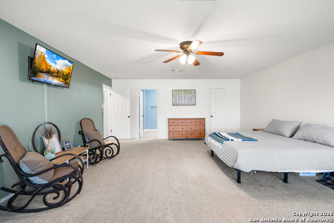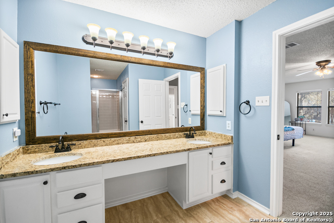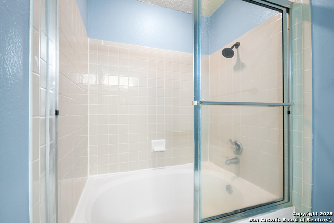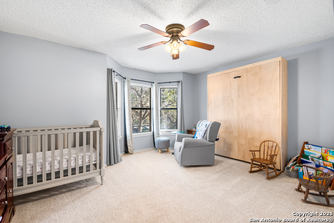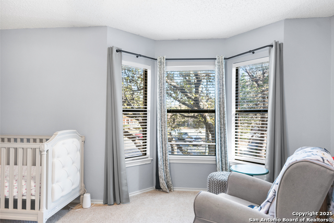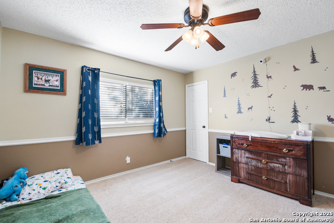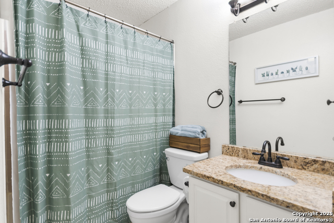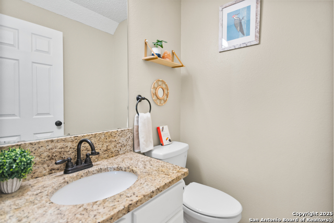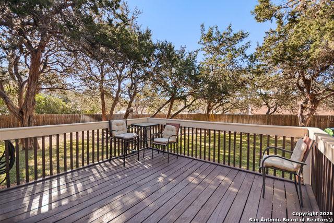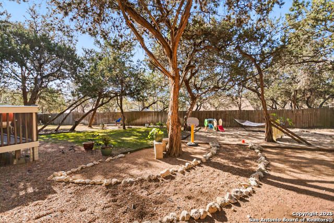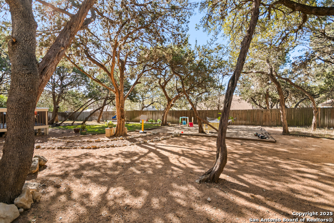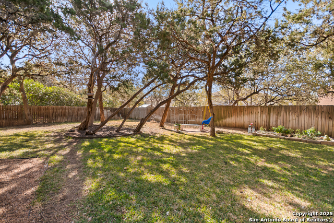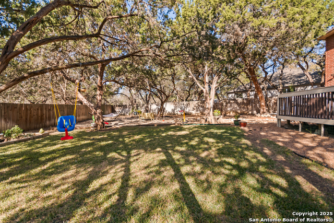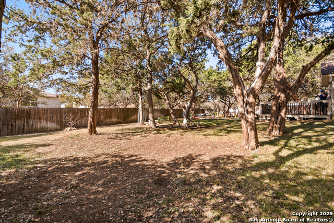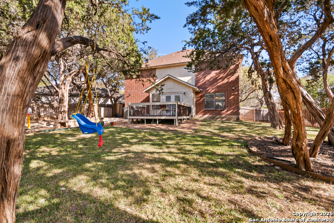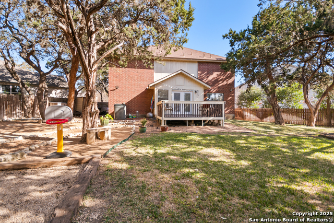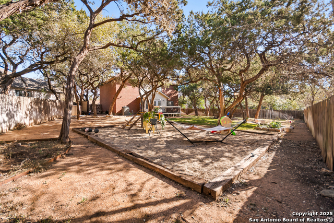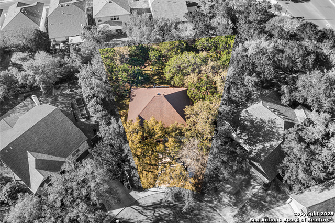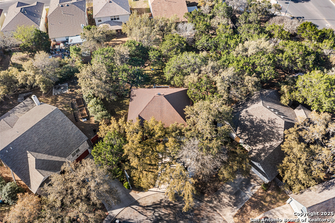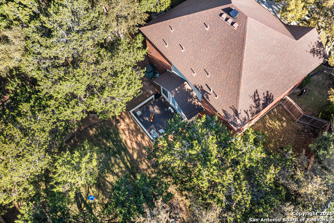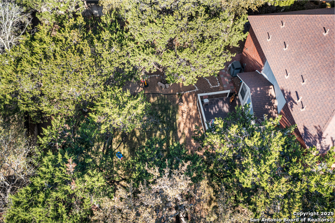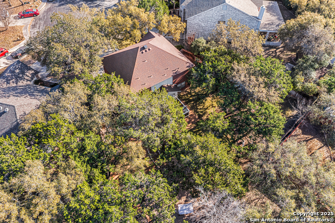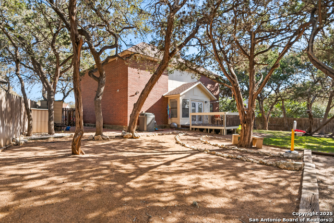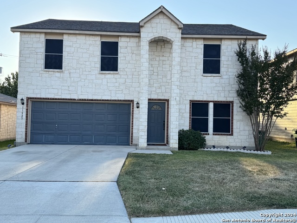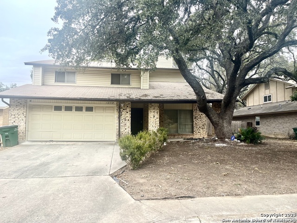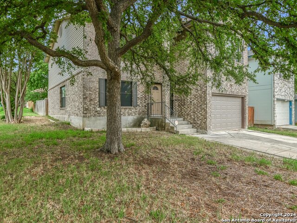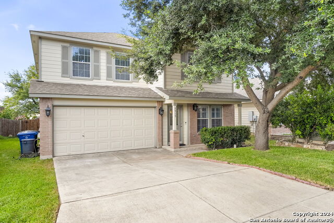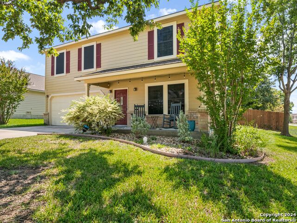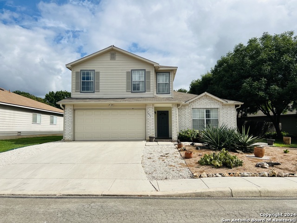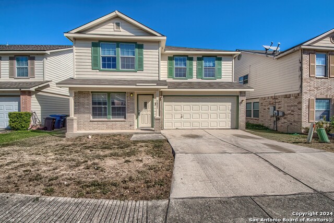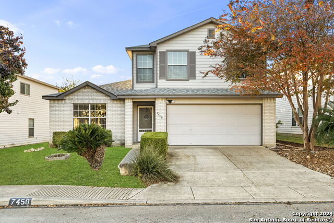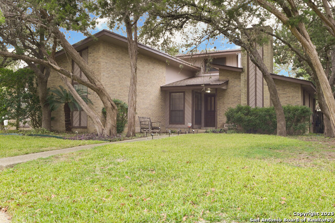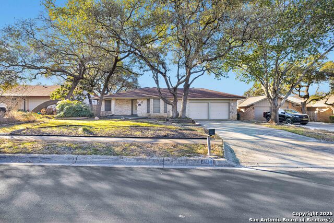10902 Bristle Oak, San Antonio, TX 78249
Property Photos
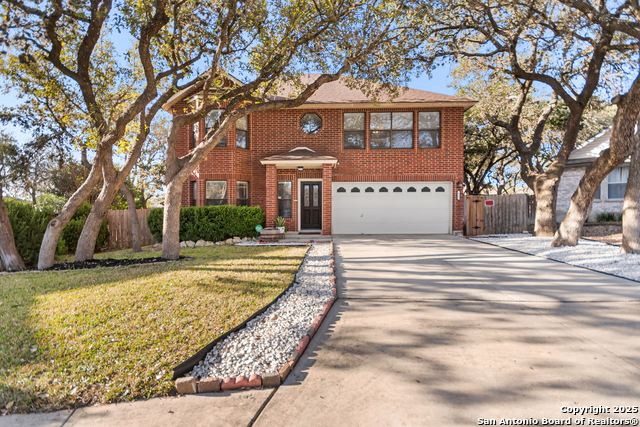
Would you like to sell your home before you purchase this one?
Priced at Only: $325,000
For more Information Call:
Address: 10902 Bristle Oak, San Antonio, TX 78249
Property Location and Similar Properties
- MLS#: 1851272 ( Single Residential )
- Street Address: 10902 Bristle Oak
- Viewed: 1
- Price: $325,000
- Price sqft: $153
- Waterfront: No
- Year Built: 1995
- Bldg sqft: 2120
- Bedrooms: 3
- Total Baths: 3
- Full Baths: 2
- 1/2 Baths: 1
- Garage / Parking Spaces: 2
- Days On Market: 11
- Additional Information
- County: BEXAR
- City: San Antonio
- Zipcode: 78249
- Subdivision: Parkwood
- District: Northside
- Elementary School: Scobee
- Middle School: Stinson Katherine
- High School: Louis D Brandeis
- Provided by: Phyllis Browning Company
- Contact: Nathaniel Dumas
- (210) 667-6499

- DMCA Notice
-
DescriptionWelcome to Parkwood's finest on a peaceful cul de sac! This meticulously maintained 3 bedroom, 2.5 bathroom home combines charm with functionality, situated on one of the neighborhood's largest lots. Enjoy treetop views, modern upgrades, and a coveted location, offering the ultimate in comfortable living. The first floor features all hard flooring, a spacious living area, inviting dining space, and a well appointed kitchen. Built in shelving surrounds the fireplace, providing ample storage. Granite countertops, updated stainless steel appliances, and a breakfast nook make the kitchen ideal for culinary pursuits. A large room off the kitchen serves as a pantry, laundry, and mudroom, adding extra convenience and storage. Upstairs, the large primary bedroom suite includes space for office use and a spa like ensuite bathroom with an oversized tub and double vanities. The secondary bedrooms are generously sized, accommodating king size beds. Outside, towering trees create a serene backdrop for the backyard, which features a deck, garden, play area, and quarter acre yard. Mature landscaping and a sprinkler system ensure year round curb appeal. Tasteful updates include new flooring, attic insulation, solar fans, light fixtures, and enhanced landscaping. A 2 car garage provides ample parking and storage. Nearby amenities include a neighborhood pool, playground, and excellent schools, with easy access to the greenway trail system via Pure Road a perfect blend of suburban convenience.
Payment Calculator
- Principal & Interest -
- Property Tax $
- Home Insurance $
- HOA Fees $
- Monthly -
Features
Building and Construction
- Apprx Age: 30
- Builder Name: Unknown
- Construction: Pre-Owned
- Exterior Features: Brick, 4 Sides Masonry
- Floor: Carpeting, Ceramic Tile, Linoleum, Vinyl
- Foundation: Slab
- Kitchen Length: 15
- Roof: Composition
- Source Sqft: Appsl Dist
Land Information
- Lot Description: Cul-de-Sac/Dead End
School Information
- Elementary School: Scobee
- High School: Louis D Brandeis
- Middle School: Stinson Katherine
- School District: Northside
Garage and Parking
- Garage Parking: Two Car Garage, Attached
Eco-Communities
- Water/Sewer: Water System, Sewer System
Utilities
- Air Conditioning: One Central
- Fireplace: One, Living Room
- Heating Fuel: Electric
- Heating: Central
- Window Coverings: Some Remain
Amenities
- Neighborhood Amenities: Pool, Tennis, Clubhouse, Park/Playground, Sports Court
Finance and Tax Information
- Days On Market: 10
- Home Owners Association Fee: 250
- Home Owners Association Frequency: Annually
- Home Owners Association Mandatory: Mandatory
- Home Owners Association Name: PARKWOOD HOA
- Total Tax: 6869.23
Rental Information
- Currently Being Leased: No
Other Features
- Contract: Exclusive Right To Sell
- Instdir: Cedar Park to Falcon Oak to Bristle Oak
- Interior Features: One Living Area, Separate Dining Room, Walk-In Pantry, Utility Room Inside, All Bedrooms Upstairs, Cable TV Available, High Speed Internet, Laundry Main Level, Laundry Room, Walk in Closets
- Legal Desc Lot: 15
- Legal Description: Ncb 19093 Blk 6 Lot 15 (Parkwood Ut-8) "Hausman/Prue Rd" Ann
- Occupancy: Owner
- Ph To Show: 2102222227
- Possession: Specific Date
- Style: Two Story
Owner Information
- Owner Lrealreb: No
Similar Properties
Nearby Subdivisions
Agave Trace
Auburn Ridge
Babcock North
Babcock Place
Babcock Th Iii Ns
Bella Sera
Bentley Manor Cottage Estates
Cambridge
Carriage Hills
Casinas At Prue Crossing
College Park
Creekview Estates
De Zavala Trails
Dell Oak
Dezavala Trails
Fieldstone
Hart Ranch
Hunters Chase
Hunters Glenn
Jade Oaks
Maverick Creek
Maverick Springs
Maverick Springs Ran
Meadows Of Carriage Hills
Oakland Heights
Oakmont Downs
Oakridge Pointe
Ox Bow
Oxbow
Parkwood
Parkwood Subdivision
Presidio
Provincia Villas
Regency Meadow
River Mist U-1
Rivermist
Rose Hill
Shavano Village
Steubing Farm Ut-7 (enclave) B
Tanglewood
The Landing At French Creek
The Park At University Hills
University Hills
University Oaks
University Village
Village Green
Villas At Presidio
Westfield
Woller Creek
Woodbridge
Woodridge
Woodridge Estates
Woodridge Village
Woodridge Village Ns
Woods Of Shavano

- Antonio Ramirez
- Premier Realty Group
- Mobile: 210.557.7546
- Mobile: 210.557.7546
- tonyramirezrealtorsa@gmail.com



