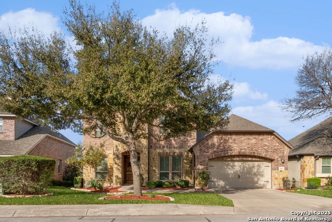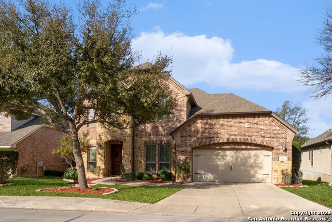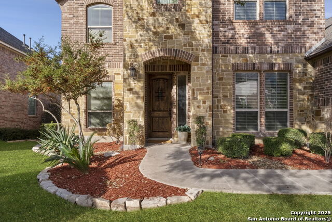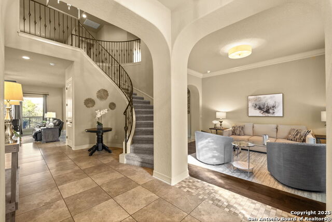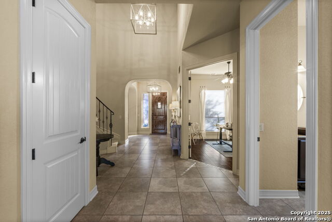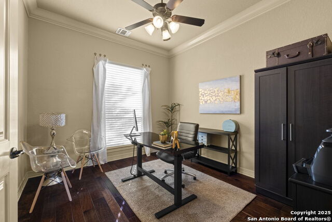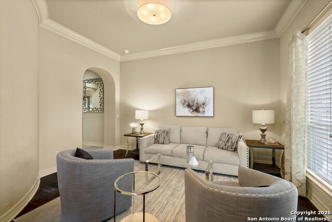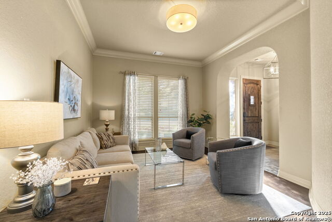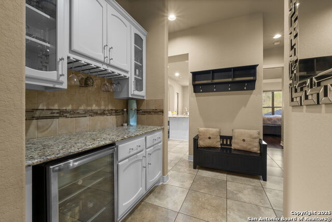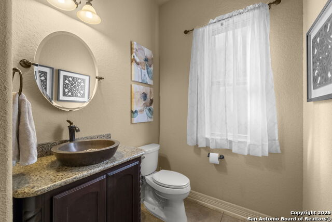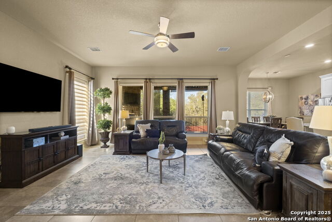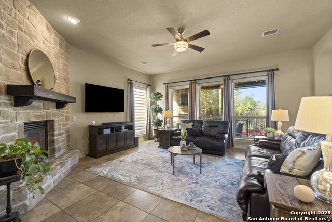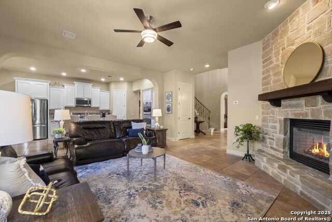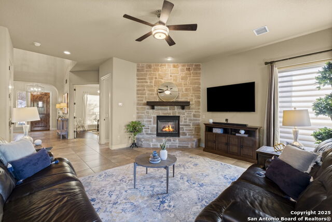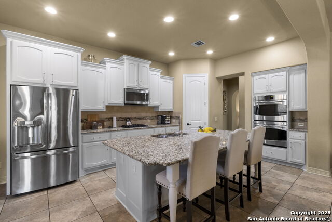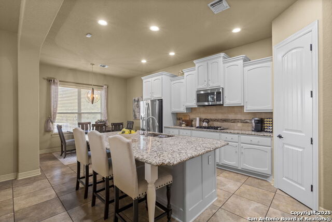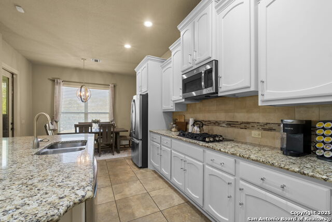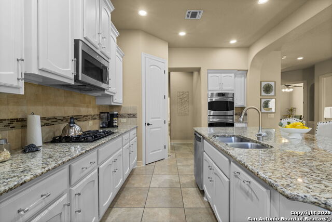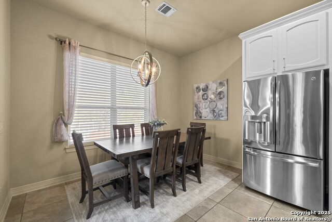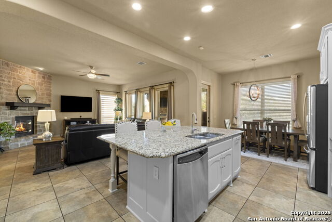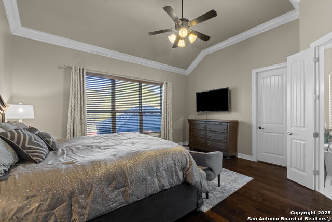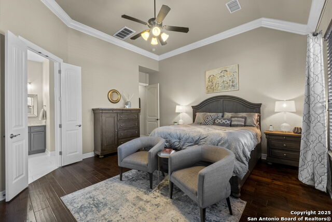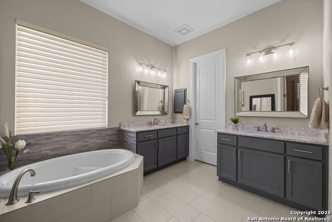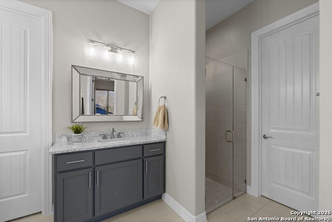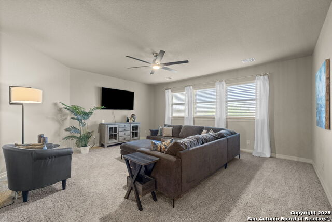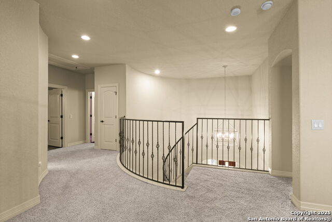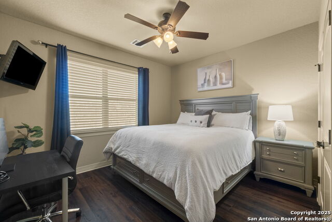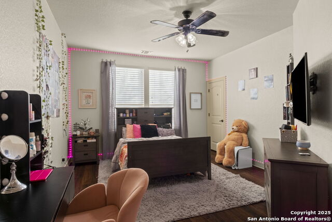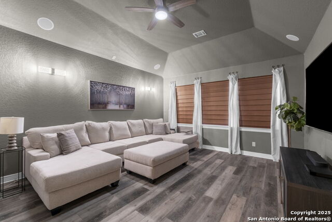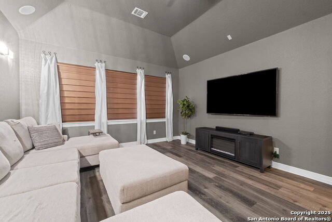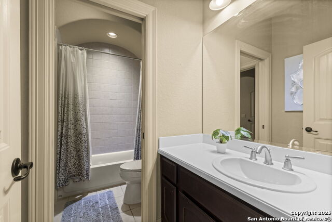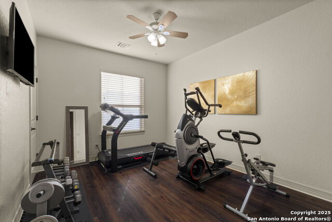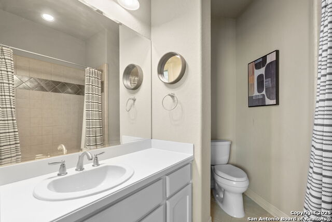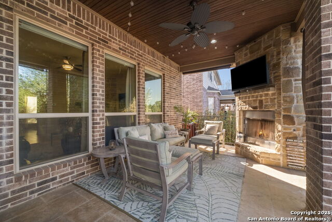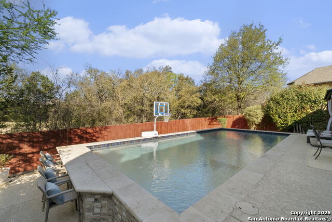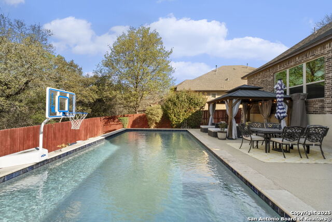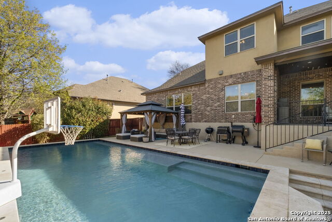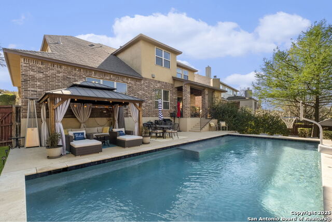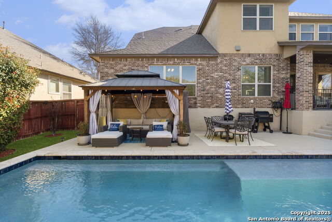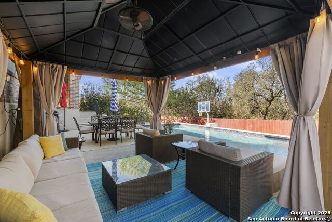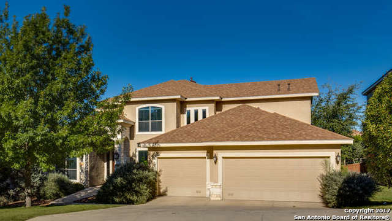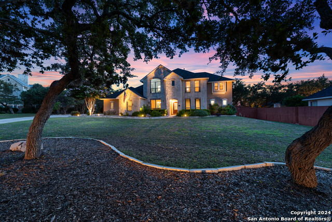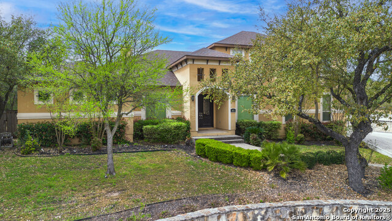18611 Canoe Brk, San Antonio, TX 78258
Property Photos
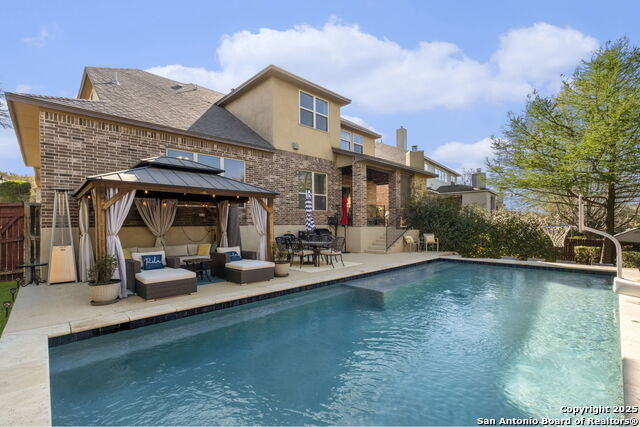
Would you like to sell your home before you purchase this one?
Priced at Only: $749,000
For more Information Call:
Address: 18611 Canoe Brk, San Antonio, TX 78258
Property Location and Similar Properties
- MLS#: 1851253 ( Single Residential )
- Street Address: 18611 Canoe Brk
- Viewed: 7
- Price: $749,000
- Price sqft: $199
- Waterfront: No
- Year Built: 2010
- Bldg sqft: 3758
- Bedrooms: 4
- Total Baths: 4
- Full Baths: 3
- 1/2 Baths: 1
- Garage / Parking Spaces: 2
- Days On Market: 18
- Additional Information
- County: BEXAR
- City: San Antonio
- Zipcode: 78258
- Subdivision: Rogers Ranch
- District: Northside
- Elementary School: Blattman
- Middle School: Rawlinson
- High School: Clark
- Provided by: Keller Williams Legacy
- Contact: Latrisa Wyatt
- (210) 505-4244

- DMCA Notice
Description
Stunning 4br/3. 5ba home in rogers ranch featuring a resort style backyard oasis, perfectly situated against a private greenbelt! This home has an open design that seamlessly blends comfort and elegance. From the moment you step inside, you'll be captivated by the grand foyer, featuring beautiful ceramic tile flooring that flows effortlessly into the spacious family room & gourmet kitchen which has a large island, abundant cabinet space & modern appliances. The formal dining room, with its rich hardwood flooring, provides the perfect setting for hosting dinners, while the dedicated office space offers a quiet place for remote work or study. The first floor primary suite features hardwood flooring, ample natural light and direct access to the remodeled en suite bathroom that has been thoughtfully updated with modern finishes, his and her vanities, a soaking tub and a separate walk in shower. The suite also includes two separate walk in closets. The second floor has three spacious secondary bedrooms, including one with its own private en suite bathroom. The media room is ready for immersive movie nights, while the game room is the perfect space for entertaining, playing, or simply unwinding. The true showstopper of this home is the breathtaking backyard oasis. Enjoy a covered patio with a built in fireplace, a shaded gazebo, and a deck designed to stay cool, even on the hottest days. The expansive swimming pool features a built in lounge deck, stunning water features, and an additional seating area at the end perfect for entertaining or relaxing. This home is located in a sought after community close to shopping, entertainment, restaurants, etc! This home is a must see!
Description
Stunning 4br/3. 5ba home in rogers ranch featuring a resort style backyard oasis, perfectly situated against a private greenbelt! This home has an open design that seamlessly blends comfort and elegance. From the moment you step inside, you'll be captivated by the grand foyer, featuring beautiful ceramic tile flooring that flows effortlessly into the spacious family room & gourmet kitchen which has a large island, abundant cabinet space & modern appliances. The formal dining room, with its rich hardwood flooring, provides the perfect setting for hosting dinners, while the dedicated office space offers a quiet place for remote work or study. The first floor primary suite features hardwood flooring, ample natural light and direct access to the remodeled en suite bathroom that has been thoughtfully updated with modern finishes, his and her vanities, a soaking tub and a separate walk in shower. The suite also includes two separate walk in closets. The second floor has three spacious secondary bedrooms, including one with its own private en suite bathroom. The media room is ready for immersive movie nights, while the game room is the perfect space for entertaining, playing, or simply unwinding. The true showstopper of this home is the breathtaking backyard oasis. Enjoy a covered patio with a built in fireplace, a shaded gazebo, and a deck designed to stay cool, even on the hottest days. The expansive swimming pool features a built in lounge deck, stunning water features, and an additional seating area at the end perfect for entertaining or relaxing. This home is located in a sought after community close to shopping, entertainment, restaurants, etc! This home is a must see!
Payment Calculator
- Principal & Interest -
- Property Tax $
- Home Insurance $
- HOA Fees $
- Monthly -
Features
Building and Construction
- Apprx Age: 15
- Builder Name: Sitterle
- Construction: Pre-Owned
- Exterior Features: Brick, 4 Sides Masonry, Stone/Rock
- Floor: Carpeting, Ceramic Tile, Wood, Vinyl
- Foundation: Slab
- Kitchen Length: 17
- Roof: Composition
- Source Sqft: Appsl Dist
School Information
- Elementary School: Blattman
- High School: Clark
- Middle School: Rawlinson
- School District: Northside
Garage and Parking
- Garage Parking: Two Car Garage, Attached
Eco-Communities
- Water/Sewer: Water System, Sewer System, City
Utilities
- Air Conditioning: Two Central
- Fireplace: Two, Family Room, Gas Logs Included, Gas
- Heating Fuel: Natural Gas
- Heating: Central
- Utility Supplier Elec: CPS
- Utility Supplier Gas: CPS
- Utility Supplier Sewer: SAWS
- Utility Supplier Water: SAWS
- Window Coverings: Some Remain
Amenities
- Neighborhood Amenities: Controlled Access, Pool, Tennis, Clubhouse, Park/Playground, Jogging Trails, Sports Court, Bike Trails, Basketball Court
Finance and Tax Information
- Days On Market: 10
- Home Owners Association Fee 2: 338.21
- Home Owners Association Fee 3: 66.55
- Home Owners Association Fee: 180.71
- Home Owners Association Frequency: Quarterly
- Home Owners Association Mandatory: Mandatory
- Home Owners Association Name: SALADO CANYON HOA
- Home Owners Association Name2: POINT BLUFF SWIM CLUB
- Home Owners Association Name3: ROGERS RANCH POA
- Home Owners Association Payment Frequency 2: Annually
- Home Owners Association Payment Frequency 3: Annually
- Total Tax: 15806.56
Rental Information
- Currently Being Leased: No
Other Features
- Accessibility: Int Door Opening 32"+, Ext Door Opening 36"+, Hallways 42" Wide, First Floor Bath, Full Bath/Bed on 1st Flr, First Floor Bedroom
- Block: 52
- Contract: Exclusive Right To Sell
- Instdir: 1604 Exit Bitters/Rogers Ranch Pkwy, Right on Rogers Ranch Parkway, straight into Salado Canyon, Right on Happys Corner, Left on Canoe Brook, home on right
- Interior Features: One Living Area, Separate Dining Room, Eat-In Kitchen, Two Eating Areas, Island Kitchen, Breakfast Bar, Walk-In Pantry, Study/Library, Game Room, Media Room, Utility Room Inside, 1st Floor Lvl/No Steps, High Ceilings, Open Floor Plan, Cable TV Available, High Speed Internet, Laundry Main Level, Walk in Closets, Attic - Partially Floored
- Legal Desc Lot: 18
- Legal Description: Ncb 16334 (Rogers Ranch Ut Ph-4 & Ph-5), Block 52 Lot 18 201
- Occupancy: Owner
- Ph To Show: 210-222-2227
- Possession: Closing/Funding
- Style: Two Story, Traditional
Owner Information
- Owner Lrealreb: Yes
Similar Properties
Nearby Subdivisions
Arrowhead
Big Springs
Big Springs On The G
Breezes At Sonterra
Canyon Rim
Canyon View
Canyons At Stone Oak
Centero At Stone Oak
Champion Springs
Champions Ridge
Coronado - Bexar County
Crescent Ridge
Estates At Champions Run
Fairways Of Sonterra
Hidden Canyon - Bexar County
Hills Of Stone Oak
Iron Mountain Ranch
Knights Cross
La Cierra At Sonterra
Las Lomas
Mesa Grande
Mesa Verde
Mesas At Canyon Springs
Mount Arrowhead
Mountain Lodge
Oaks At Sonterra
Peak At Promontory
Point Bluff At Rogers Ranch
Promontory Pointe
Rogers Ranch
Rogers Ranch Ne
Saddle Mountain
Sonterra
Sonterra The Midlands
Sonterra/the Highlands
Sonterrathe Highlands
Stone Mountain
Stone Oak
The Hills At Sonterra
The Oaklands
The Pinnacle
The Province/vineyard
The Ridge At Stoneoak
The Villages At Stone Oak
The Vineyard
The Vineyards
The Waters Of Sonterra
Village In The Hills
Westpointe East
Contact Info

- Antonio Ramirez
- Premier Realty Group
- Mobile: 210.557.7546
- Mobile: 210.557.7546
- tonyramirezrealtorsa@gmail.com



