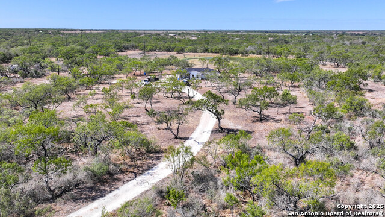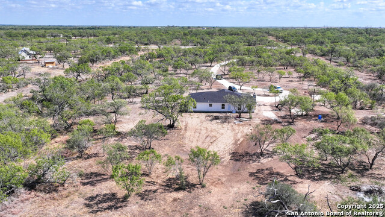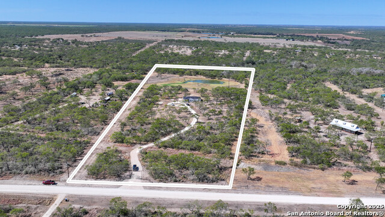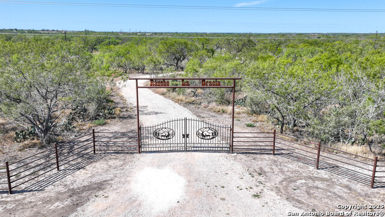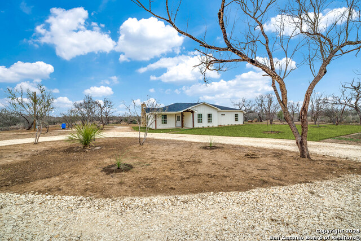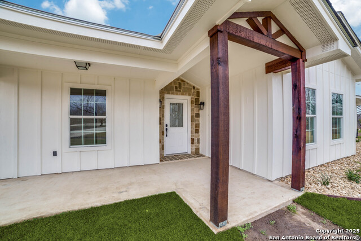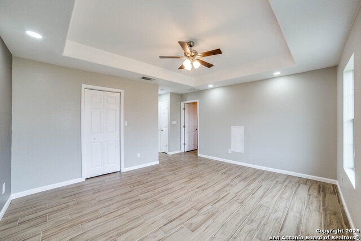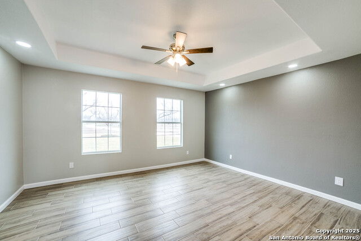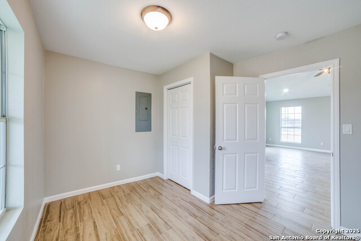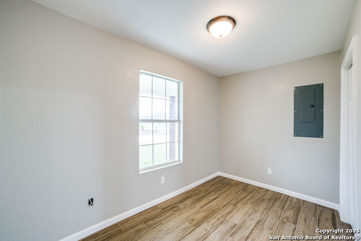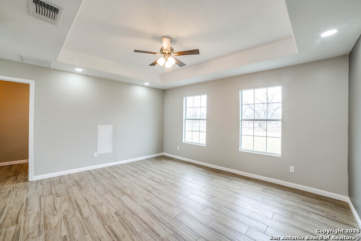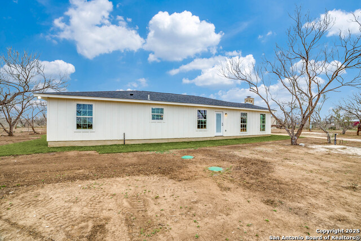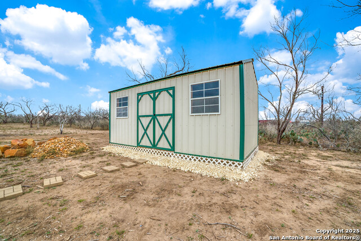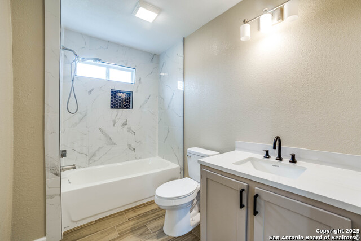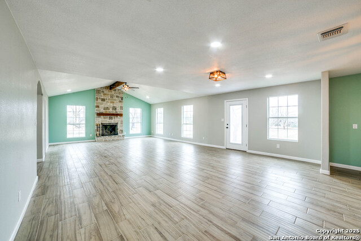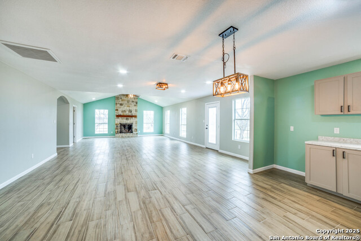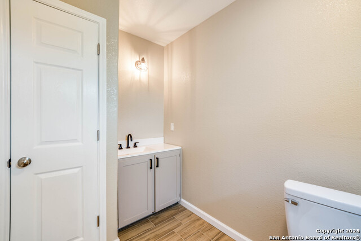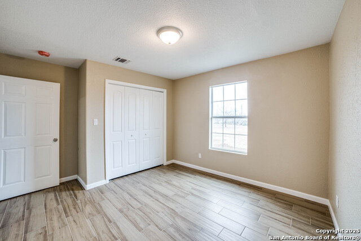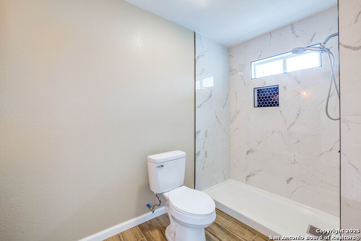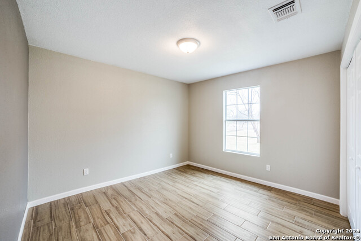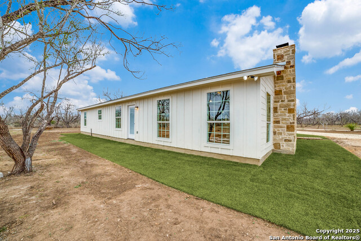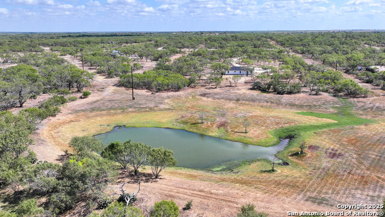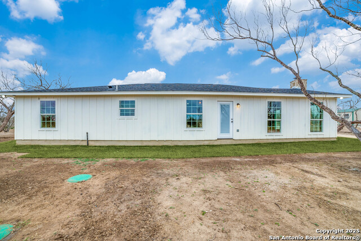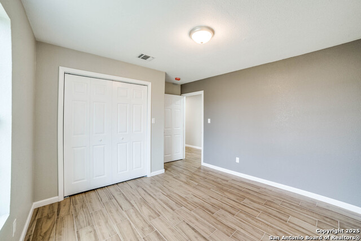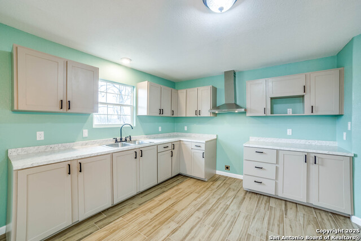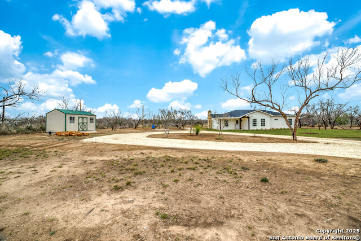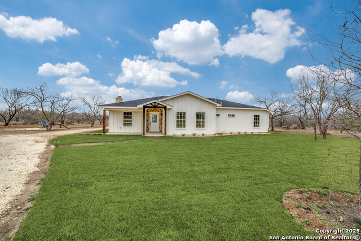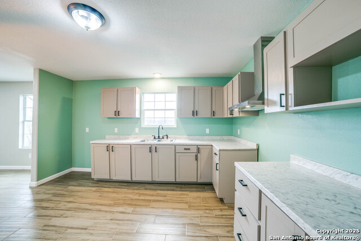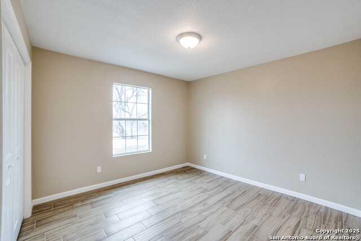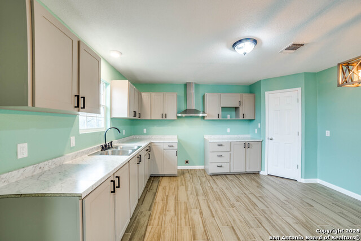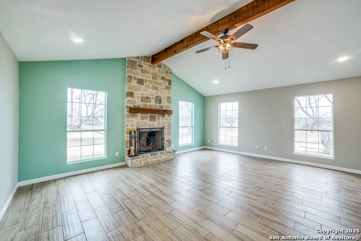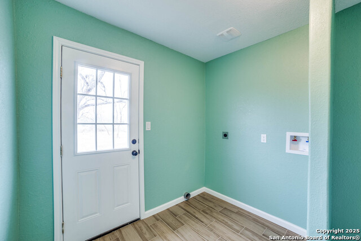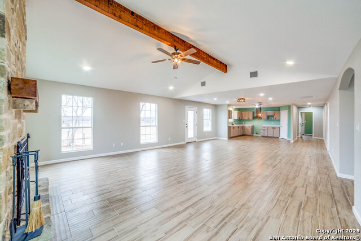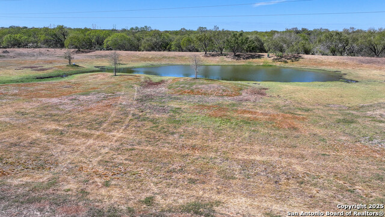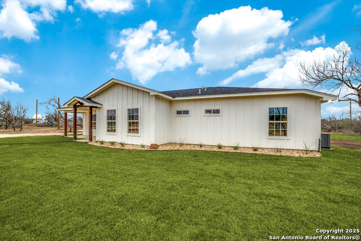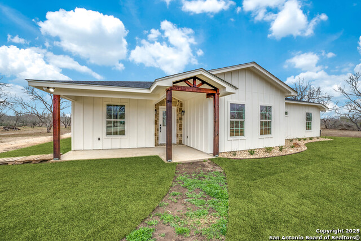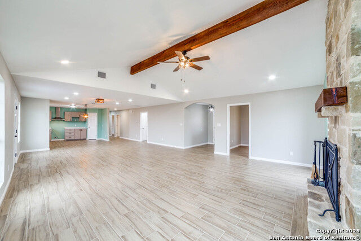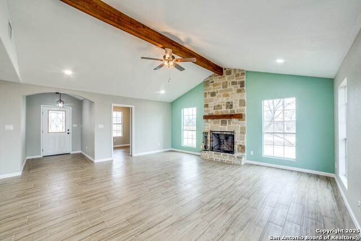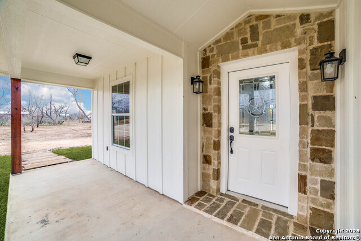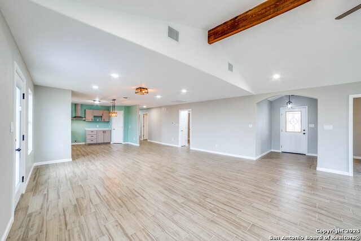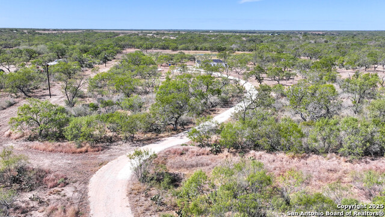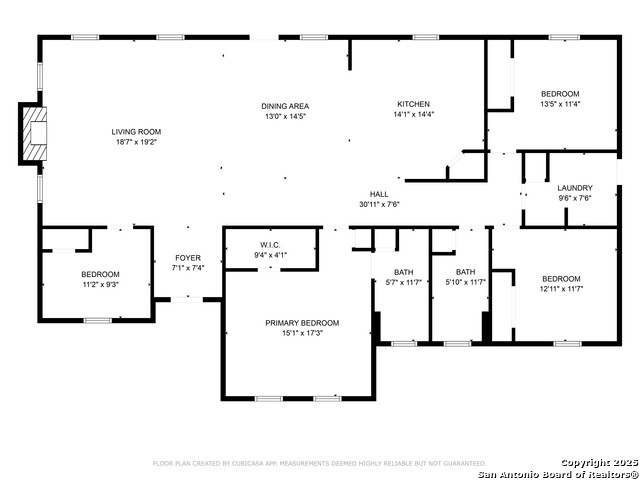441 Pr Riley, Charlotte, TX 78011
Property Photos
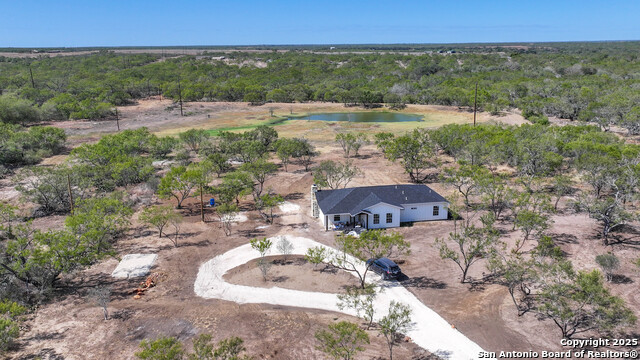
Would you like to sell your home before you purchase this one?
Priced at Only: $650,000
For more Information Call:
Address: 441 Pr Riley, Charlotte, TX 78011
Property Location and Similar Properties
- MLS#: 1851143 ( Single Residential )
- Street Address: 441 Pr Riley
- Viewed: 87
- Price: $650,000
- Price sqft: $310
- Waterfront: No
- Year Built: 2024
- Bldg sqft: 2100
- Bedrooms: 4
- Total Baths: 2
- Full Baths: 2
- Garage / Parking Spaces: 1
- Days On Market: 276
- Additional Information
- County: ATASCOSA
- City: Charlotte
- Zipcode: 78011
- District: CALL DISTRICT
- Elementary School: Call District
- Middle School: Call District
- High School: Call District
- Provided by: South LLC
- Contact: Michael Carrasco
- (830) 200-1417

- DMCA Notice
-
DescriptionWelcome home to your new home in the country! This 12 acre property features a brand new custom 2100 square feet home with 3 bedrooms and 1 bathroom with an open floor plan concept. The home is centrally located on the property allowing for excellent privacy while overlooking the stocked pond located behind the home. With its central access to numerous surrounding towns and travel time to San Antonio being well under 1 hour, the opportunities for possible commuting are endless. Come see all that this property has to offer!
Payment Calculator
- Principal & Interest -
- Property Tax $
- Home Insurance $
- HOA Fees $
- Monthly -
Features
Building and Construction
- Builder Name: Owner
- Construction: Pre-Owned
- Exterior Features: Other
- Floor: Ceramic Tile
- Foundation: Slab
- Kitchen Length: 14
- Other Structures: None
- Roof: Composition
- Source Sqft: Appsl Dist
Land Information
- Lot Description: County VIew, 5 - 14 Acres, Hunting Permitted, Partially Wooded, Secluded, Level
- Lot Improvements: Private Road
School Information
- Elementary School: Call District
- High School: Call District
- Middle School: Call District
- School District: CALL DISTRICT
Garage and Parking
- Garage Parking: None/Not Applicable
Eco-Communities
- Water/Sewer: Private Well
Utilities
- Air Conditioning: One Central
- Fireplace: One
- Heating Fuel: Electric
- Heating: Central
- Window Coverings: None Remain
Amenities
- Neighborhood Amenities: None
Finance and Tax Information
- Days On Market: 204
- Home Faces: West
- Home Owners Association Mandatory: None
- Total Tax: 3059
Rental Information
- Currently Being Leased: No
Other Features
- Contract: Exclusive Right To Sell
- Instdir: Drive south out of San Antonio into Jourdanton Tx. Once there take a right towards Devine and drive 8 miles. Subdivision will be on your right. Drive In and look for sign on left hand side.
- Interior Features: One Living Area, Liv/Din Combo, Walk-In Pantry, Utility Room Inside, Open Floor Plan, All Bedrooms Downstairs, Laundry Main Level, Walk in Closets
- Legal Description: Sendero Crossing Lot 8 12.
- Occupancy: Vacant
- Ph To Show: CALL AGENT
- Possession: Closing/Funding
- Style: One Story
- Views: 87
Owner Information
- Owner Lrealreb: No
Nearby Subdivisions

- Antonio Ramirez
- Premier Realty Group
- Mobile: 210.557.7546
- Mobile: 210.557.7546
- tonyramirezrealtorsa@gmail.com



