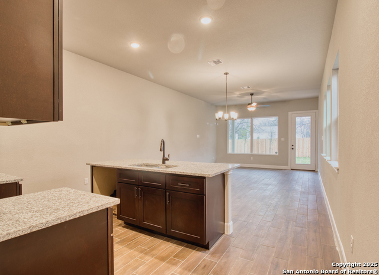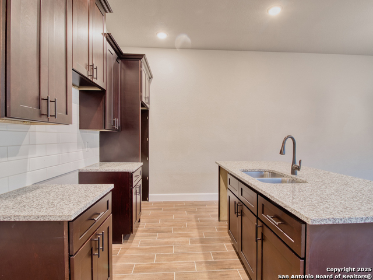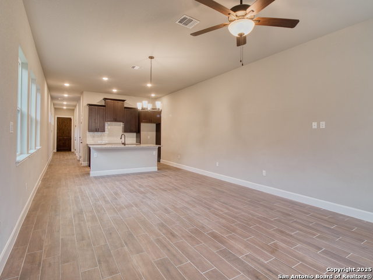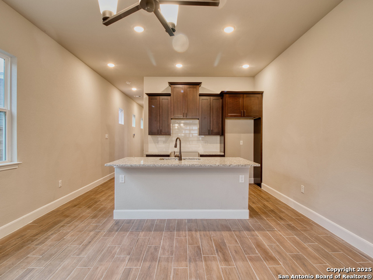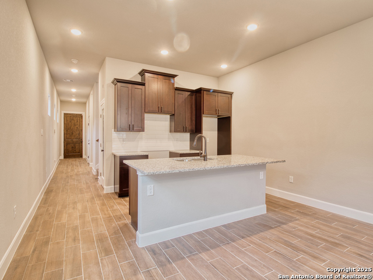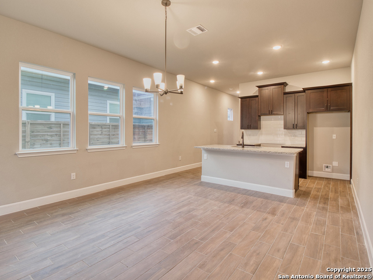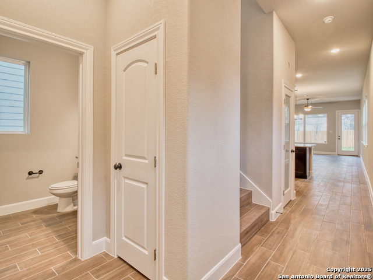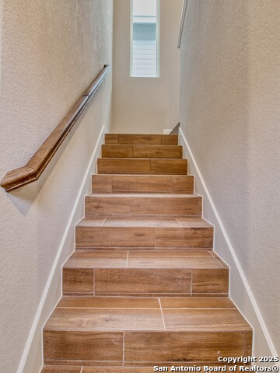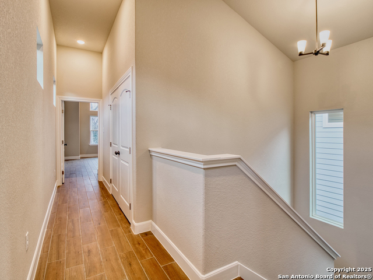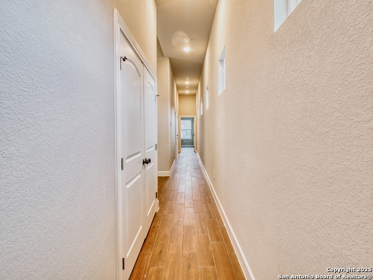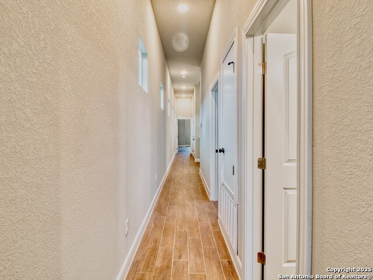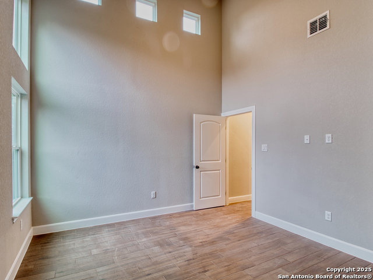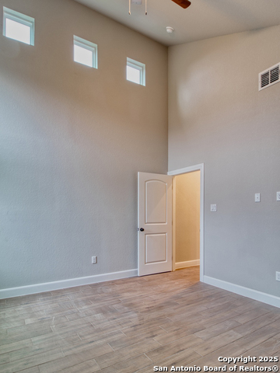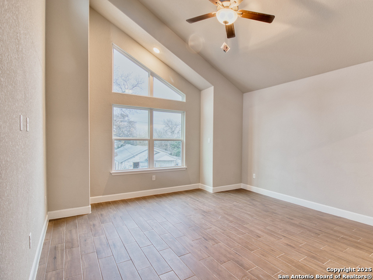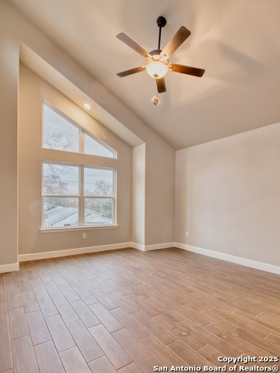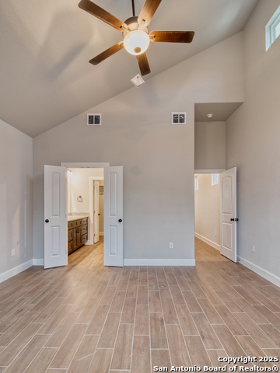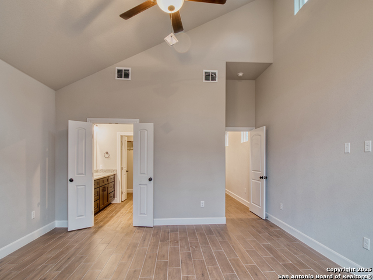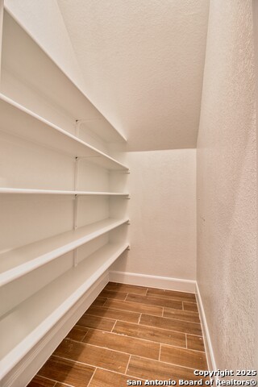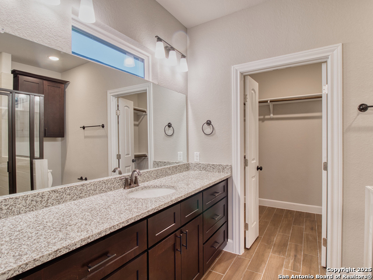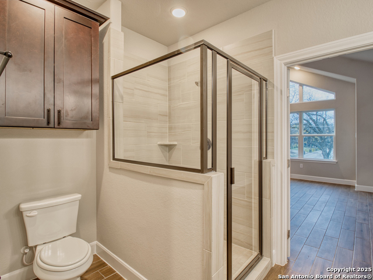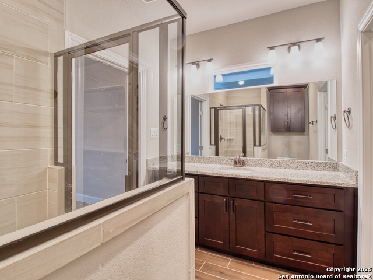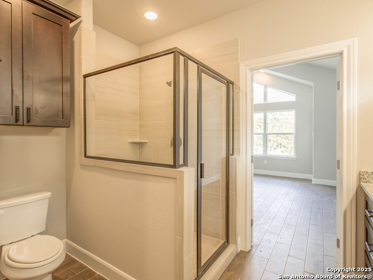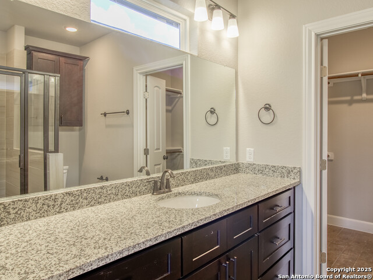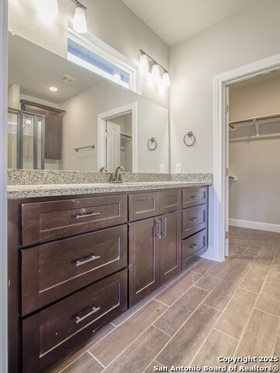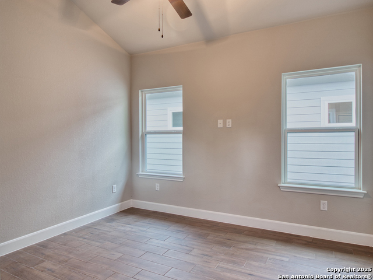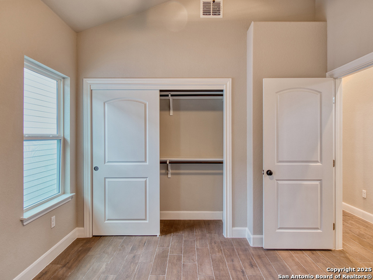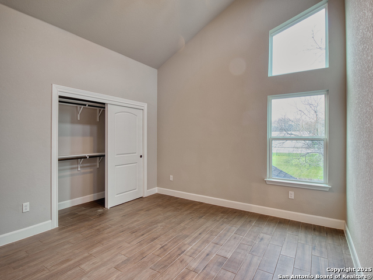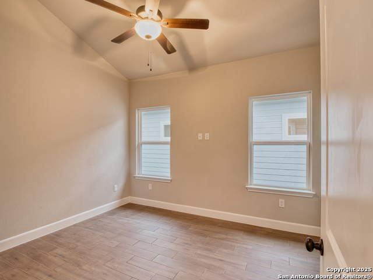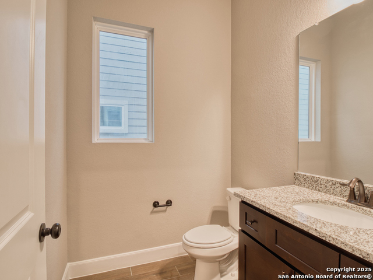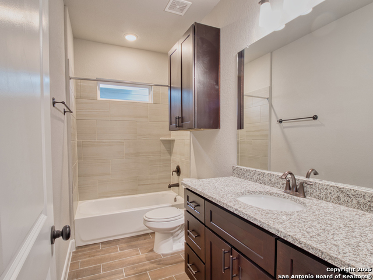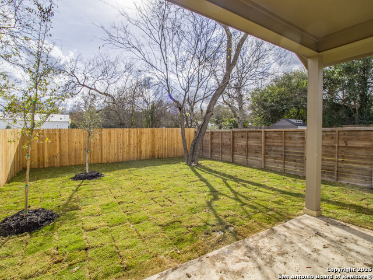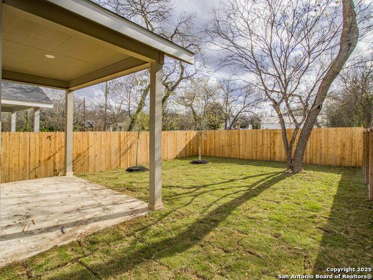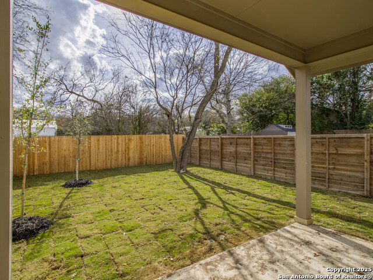2202 Virginia Blvd, Unit 201, San Antonio, TX 78203
Property Photos
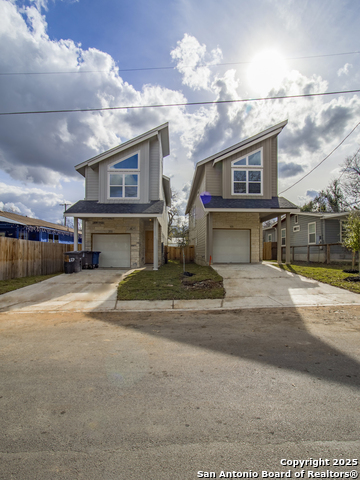
Would you like to sell your home before you purchase this one?
Priced at Only: $265,000
For more Information Call:
Address: 2202 Virginia Blvd, Unit 201, San Antonio, TX 78203
Property Location and Similar Properties
- MLS#: 1851142 ( Single Residential )
- Street Address: 2202 Virginia Blvd, Unit 201
- Viewed: 77
- Price: $265,000
- Price sqft: $155
- Waterfront: No
- Year Built: 2024
- Bldg sqft: 1713
- Bedrooms: 3
- Total Baths: 3
- Full Baths: 2
- 1/2 Baths: 1
- Garage / Parking Spaces: 1
- Days On Market: 187
- Additional Information
- County: BEXAR
- City: San Antonio
- Zipcode: 78203
- Subdivision: Denver Heights East Of New Bra
- District: San Antonio I.S.D.
- Elementary School: Smith
- Middle School: Poe
- High School: lands
- Provided by: Real Broker, LLC
- Contact: Carlos Mendoza
- (210) 445-1384

- DMCA Notice
-
DescriptionRates starting as low as 5.25% for a fixed 30 year mortgage. AMAZING OPPORTUNITY to purchase a new construction home under replacement cost for the home and land at an amazing price per sq. ft. This home boasts a well thought out floor plan with all wood cabinets, granite countertops, stainless steel appliances, and Moen faucets. Enjoy ceramic tile flooring throughout both the first and second floors, ensuring low maintenance and durability. The 10 foot ceilings on the first floor add to the home's spacious feel, while an upgraded light fixture in the living room, paired with fixed glass windows and a full light back door, fills the space with natural light. Step outside to a 15x8 covered back patio, perfect for relaxing or entertaining. The 8 foot front and back doors enhance the home's modern aesthetic. The expansive 15x14 primary suite features 14 foot vaulted ceilings, an oversized all wood vanity with a granite countertop and undermount sink, and a walk in tile shower. Large secondary bedrooms provide ample space for family or guests. Built with stick frame construction, OSB walls, and cement fiber siding, this home also showcases a rock front for added curb appeal with a single car garage and plumbed for a water softener. Conveniently located just minutes from top destinations such as The Pearl, Farmers Market, Riverwalk, Alamo Brewery, AT&T Center, Alamo Dome, the Tower of the Americas, and The Mexican Embassy.
Payment Calculator
- Principal & Interest -
- Property Tax $
- Home Insurance $
- HOA Fees $
- Monthly -
Features
Building and Construction
- Builder Name: EVERVIEW
- Construction: Pre-Owned
- Exterior Features: Stone/Rock, Stucco, Siding, Cement Fiber, 1 Side Masonry
- Floor: Ceramic Tile
- Foundation: Slab
- Kitchen Length: 10
- Roof: Heavy Composition
- Source Sqft: Appsl Dist
Land Information
- Lot Description: Mature Trees (ext feat)
- Lot Improvements: Street Paved, Curbs, Street Gutters, Sidewalks, Streetlights, Fire Hydrant w/in 500', Asphalt, City Street
School Information
- Elementary School: Smith
- High School: Highlands
- Middle School: Poe
- School District: San Antonio I.S.D.
Garage and Parking
- Garage Parking: One Car Garage, Attached
Eco-Communities
- Energy Efficiency: Smart Electric Meter, 16+ SEER AC, Programmable Thermostat, Double Pane Windows, Energy Star Appliances, Radiant Barrier, Low E Windows, Ceiling Fans
- Water/Sewer: Water System, Sewer System
Utilities
- Air Conditioning: One Central
- Fireplace: Not Applicable
- Heating Fuel: Electric
- Heating: Central, 1 Unit
- Recent Rehab: No
- Utility Supplier Elec: CPS
- Utility Supplier Grbge: City
- Utility Supplier Sewer: SAWS
- Utility Supplier Water: SAWS
- Window Coverings: All Remain
Amenities
- Neighborhood Amenities: Other - See Remarks
Finance and Tax Information
- Days On Market: 159
- Home Owners Association Frequency: Annually
- Home Owners Association Mandatory: Mandatory
- Home Owners Association Name: TBD
- Total Tax: 9760.58
Other Features
- Contract: Exclusive Right To Sell
- Instdir: Head northeast on I-10 E, take exit 577, left onto Roland Rd, continue onto J St, right onto Clark Ave, left onto Virginia Blvd.
- Interior Features: One Living Area, Liv/Din Combo, Eat-In Kitchen, Island Kitchen, Walk-In Pantry, Utility Room Inside, All Bedrooms Upstairs, 1st Floor Lvl/No Steps, High Ceilings, Open Floor Plan, High Speed Internet, Laundry in Closet, Laundry Upper Level, Walk in Closets, Attic - Access only
- Legal Description: NCB 2926 BLK 2 LOT 5
- Occupancy: Other
- Ph To Show: 210-222-2227
- Possession: Closing/Funding
- Style: Two Story
- Views: 77
Owner Information
- Owner Lrealreb: Yes
Nearby Subdivisions
Alamo Dome East
Arena District
Commerce
Commerce To Mlk Denver Hts Sou
Denver Heights
Denver Heights East Of New Bra
Denver Heights West Of New Bra
Dignowity
E Houston So To Hedges Sa
E Houston So To Hedgessa
Historic Gardens
I35 So. To E. Houston (sa)
Jefferson Heights
Ncb 2923
Nhbd
S Of Commerce To Mlk Sa
Saint Phillips
Springview

- Antonio Ramirez
- Premier Realty Group
- Mobile: 210.557.7546
- Mobile: 210.557.7546
- tonyramirezrealtorsa@gmail.com



