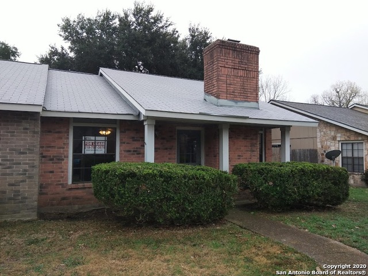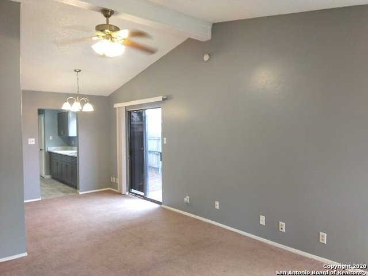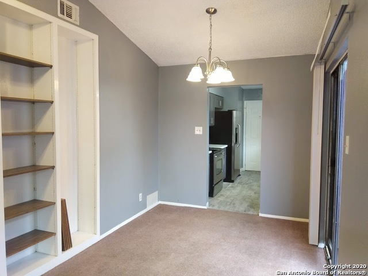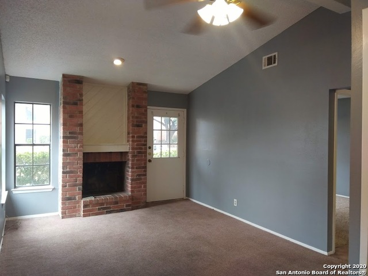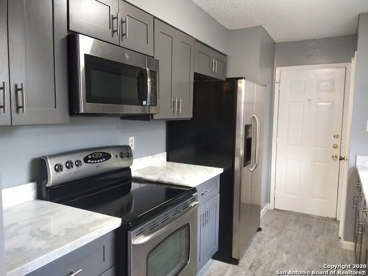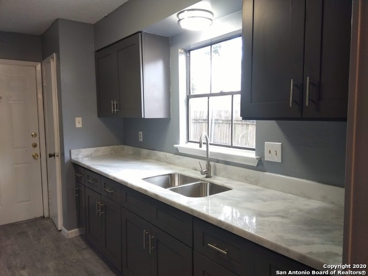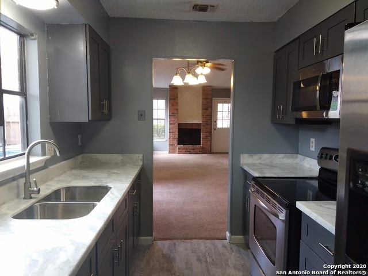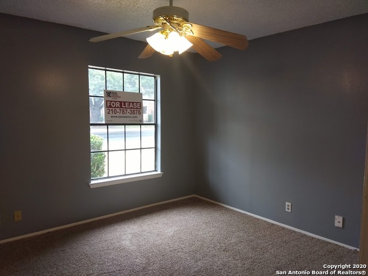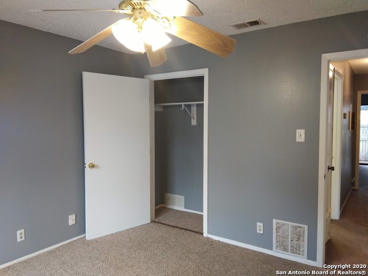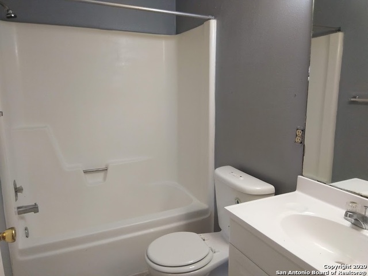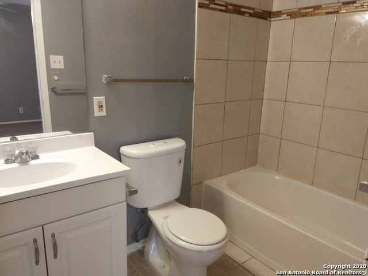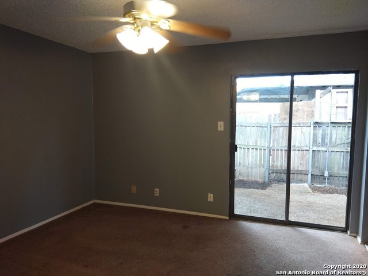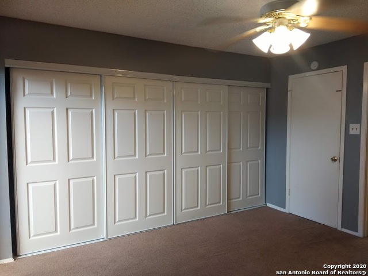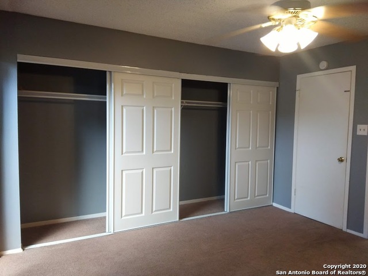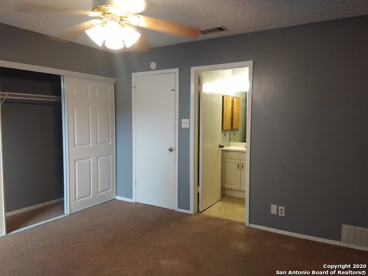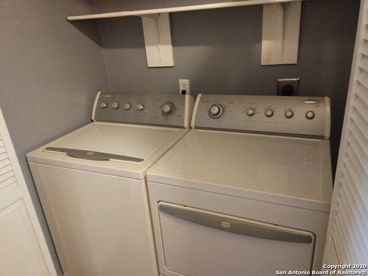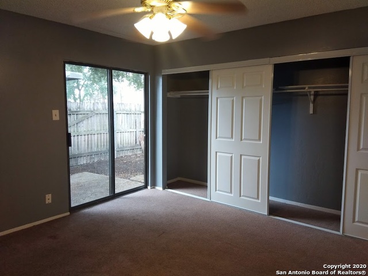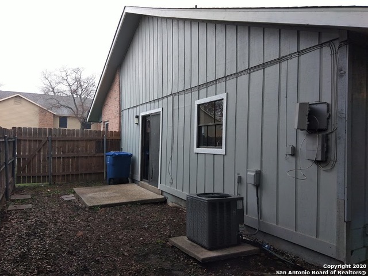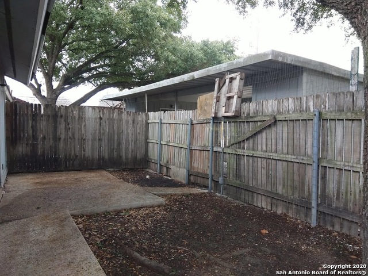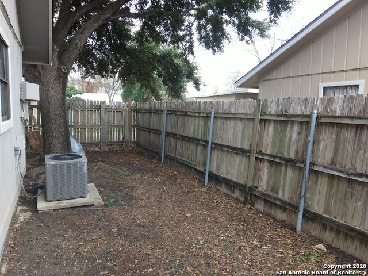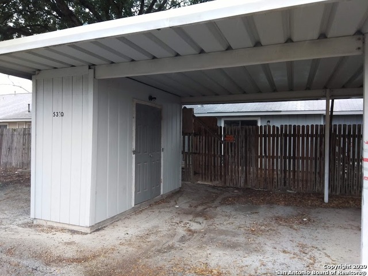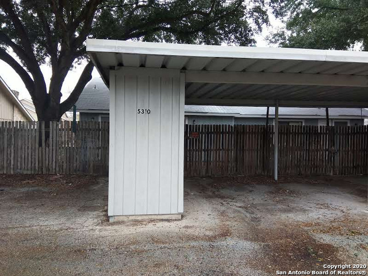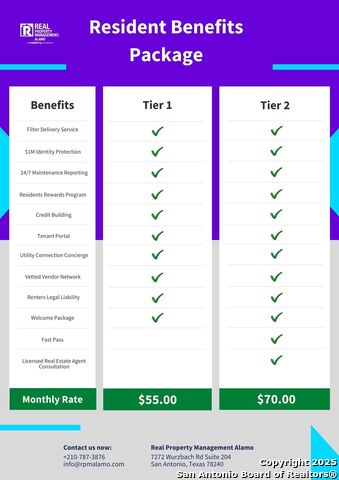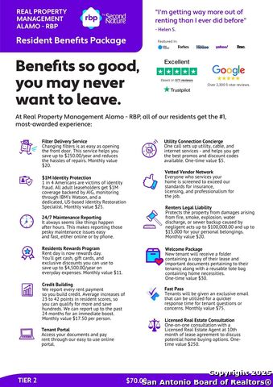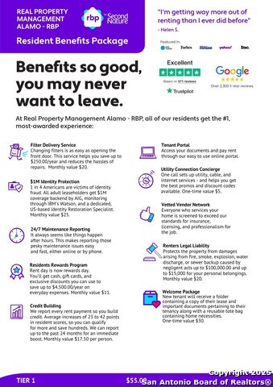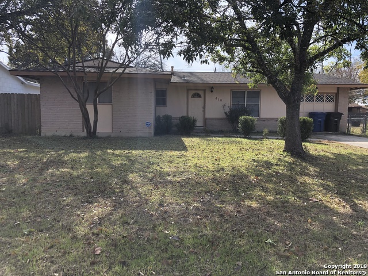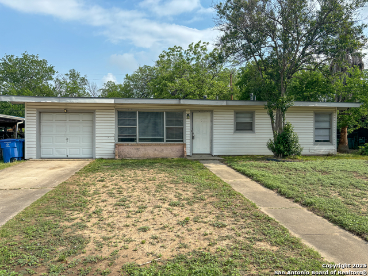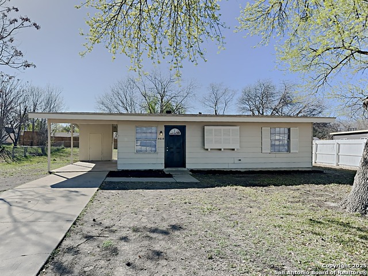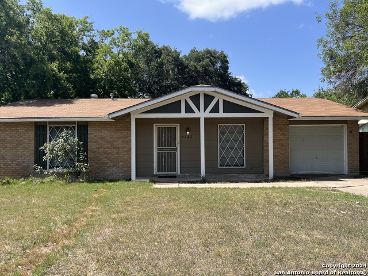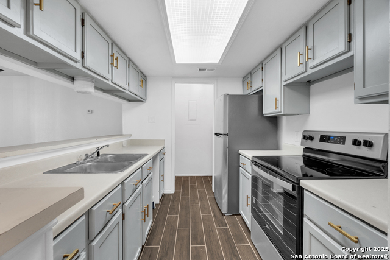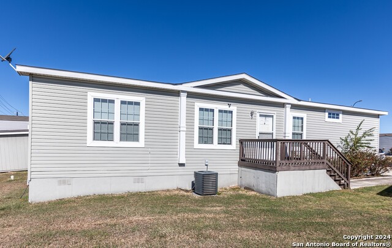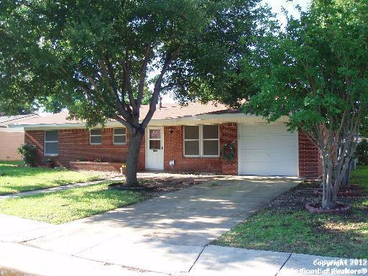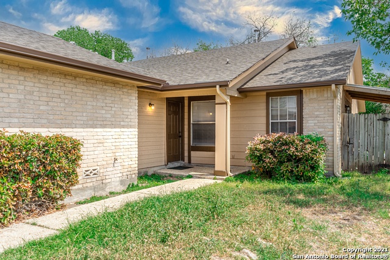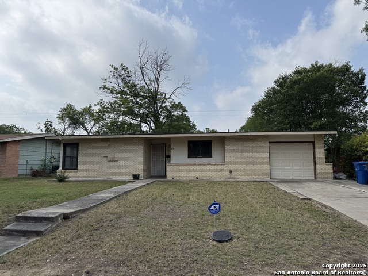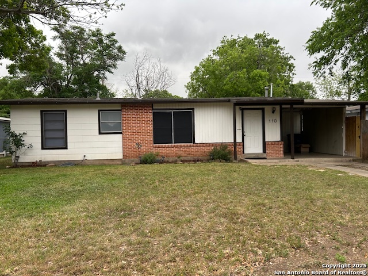5310 Gawain Dr, San Antonio, TX 78218
Property Photos
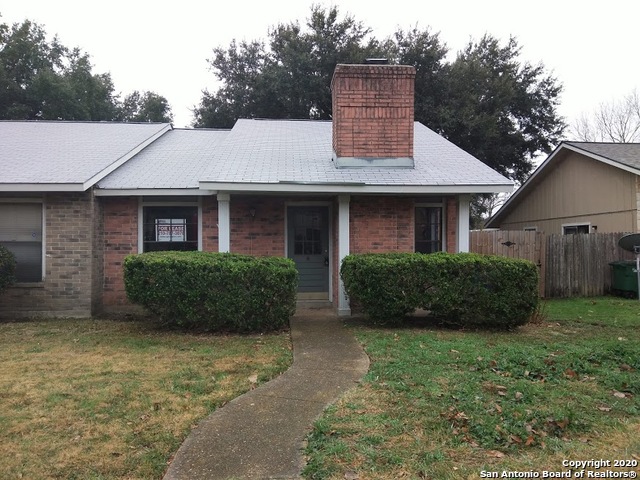
Would you like to sell your home before you purchase this one?
Priced at Only: $1,174
For more Information Call:
Address: 5310 Gawain Dr, San Antonio, TX 78218
Property Location and Similar Properties
- MLS#: 1851109 ( Residential Rental )
- Street Address: 5310 Gawain Dr
- Viewed: 21
- Price: $1,174
- Price sqft: $1
- Waterfront: No
- Year Built: 1981
- Bldg sqft: 912
- Bedrooms: 2
- Total Baths: 2
- Full Baths: 2
- Days On Market: 80
- Additional Information
- County: BEXAR
- City: San Antonio
- Zipcode: 78218
- Subdivision: Woodbridge
- District: North East I.S.D.
- Elementary School: Camelot
- Middle School: White Ed
- High School: Roosevelt
- Provided by: Real Property Management Alamo
- Contact: Amanda Desormeaux
- (210) 787-3876

- DMCA Notice
-
DescriptionAVAILABLE NOW! 2 Bedroom / 2 Bath Duplex Near Randolph AFB! 5310 Gawain Drive is a two bedroom, two bathroom duplex located in the Converse area of San Antonio. This property offers a well balanced layout with central air and heat, ceiling fans, and a fireplace that adds a cozy focal point to the living area. The kitchen is equipped with a refrigerator, stove, oven, and built in microwave, providing essential appliances for daily use. Washer and dryer are included, adding to the home's overall convenience. A carport offers covered parking, and the fenced backyard gives additional outdoor space for various activities. With its practical design and easy access to nearby roadways, this duplex supports a comfortable and functional lifestyle. RPM Alamo is proud to offer deposit free living to qualified renters through Obligo! We understand that moving costs can add up, so we want to extend financial flexibility to our residents. When you move in with us, you can skip paying a security deposit and keep the cash for activities you care about.
Payment Calculator
- Principal & Interest -
- Property Tax $
- Home Insurance $
- HOA Fees $
- Monthly -
Features
Building and Construction
- Apprx Age: 44
- Builder Name: UNKNOWN
- Exterior Features: Brick, Wood
- Flooring: Carpeting, Linoleum
- Kitchen Length: 10
- Source Sqft: Appsl Dist
School Information
- Elementary School: Camelot
- High School: Roosevelt
- Middle School: White Ed
- School District: North East I.S.D.
Garage and Parking
- Garage Parking: Rear Entry
Eco-Communities
- Water/Sewer: Water System, Sewer System
Utilities
- Air Conditioning: One Central
- Fireplace: Living Room
- Heating Fuel: Electric
- Heating: Central
- Security: Not Applicable
- Window Coverings: None Remain
Amenities
- Common Area Amenities: None
Finance and Tax Information
- Application Fee: 85
- Days On Market: 76
- Max Num Of Months: 24
- Pet Deposit: 350
- Security Deposit: 1174
Rental Information
- Tenant Pays: Gas/Electric, Water/Sewer, Garbage Pickup
Other Features
- Application Form: TREC
- Apply At: WWW.RPMALAMO.COM
- Instdir: via I-410 E, Get on I-410 E from Babcock Rd, Follow I-410 E to I-35 Frontage Rd/NE Interstate 410 Loop. Take exit 27 A from I-410 E, Continue on I-35 Frontage Rd/NE Interstate 410 Loop. Take Walzem Rd to Gawain Dr
- Interior Features: Liv/Din Combo, Utility Area in Garage, High Ceilings, Open Floor Plan, Laundry in Closet
- Legal Description: NCB 15786 BLK 16 LOT W 34.6 FT OF 40
- Min Num Of Months: 12
- Miscellaneous: Not Applicable
- Occupancy: Vacant
- Personal Checks Accepted: No
- Ph To Show: 210-222-2227
- Restrictions: Smoking Outside Only
- Salerent: For Rent
- Section 8 Qualified: No
- Style: One Story
- Views: 21
Owner Information
- Owner Lrealreb: No
Similar Properties
Nearby Subdivisions
Bryce Place
Cambridge Village
Camelot
Camelot 1
Camelot Ii
East Terrell Hills
East Terrell Hills Heights
East Village
Estrella
Fairfield
North Alamo Height
Northeast Crossing
Northeast Crossing Tif 2
Northeast Xing Uns 8d 9 Ncb
Oaks At Dial Ike Condo
Park Village
Park Village Jd
The Oaks
Wilshire Terrace
Wilshire Village
Woodbridge
Woodlake Estates

- Antonio Ramirez
- Premier Realty Group
- Mobile: 210.557.7546
- Mobile: 210.557.7546
- tonyramirezrealtorsa@gmail.com



