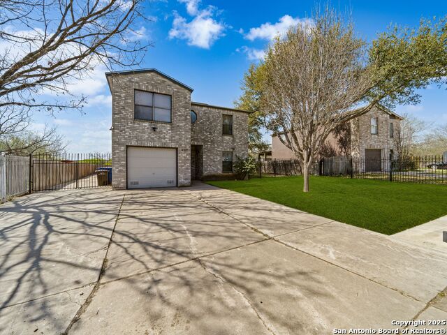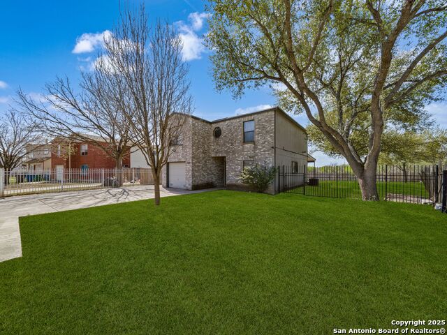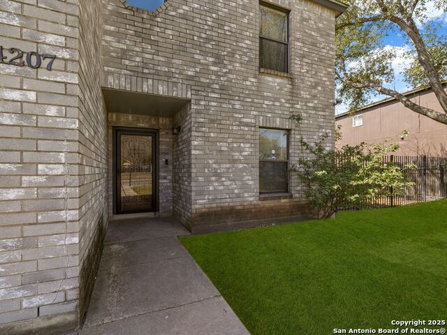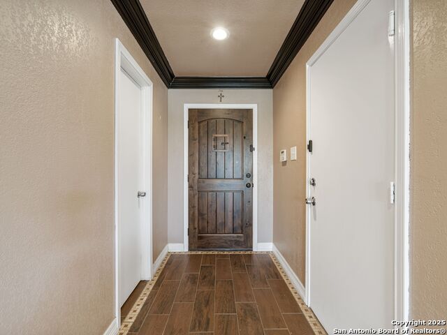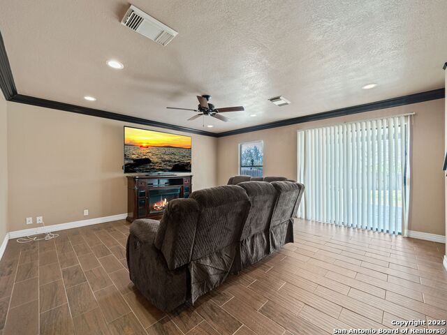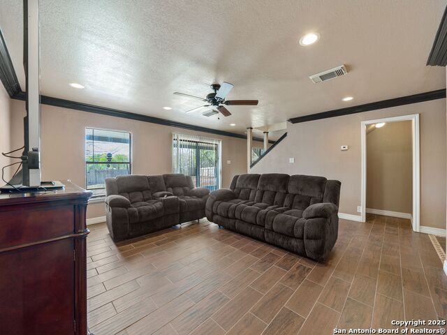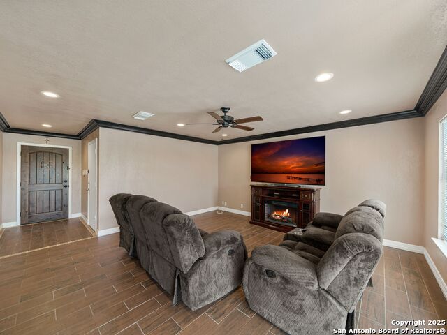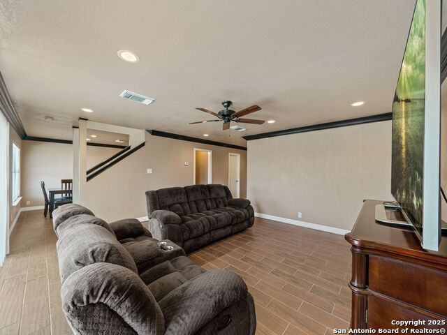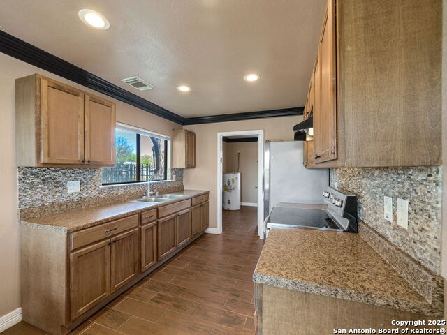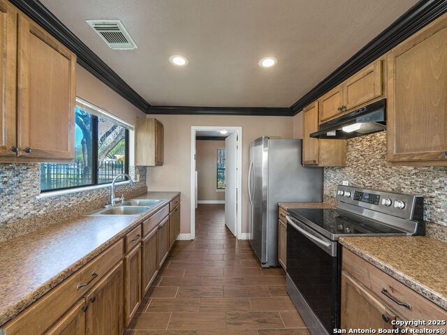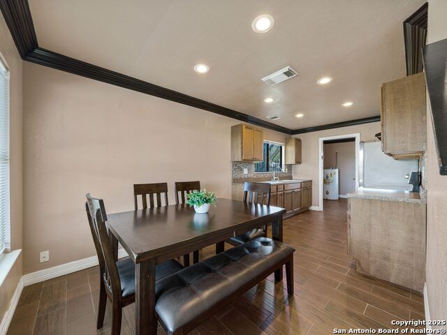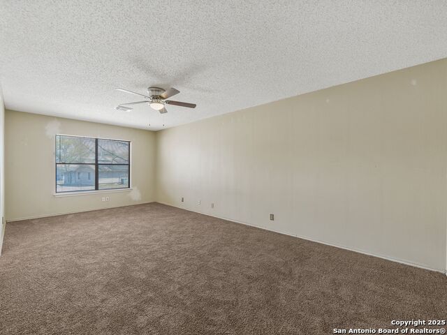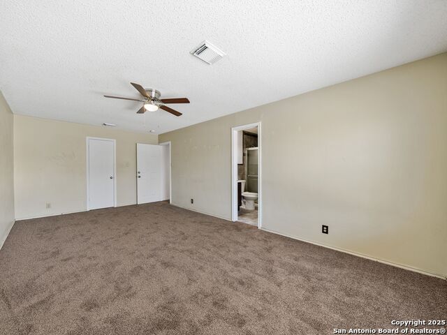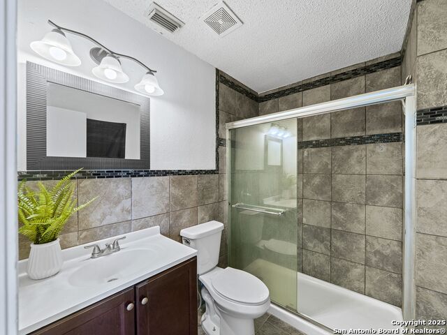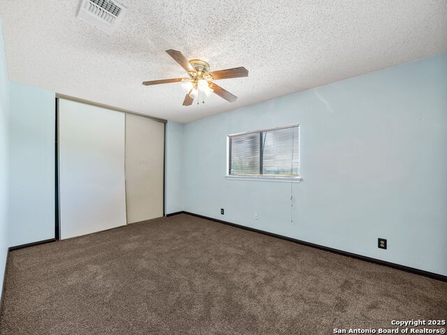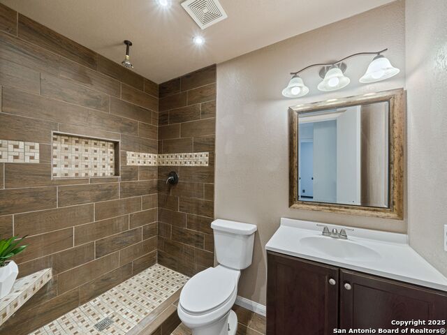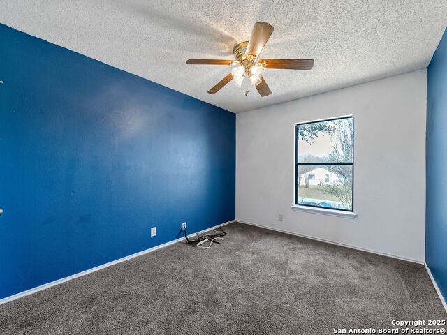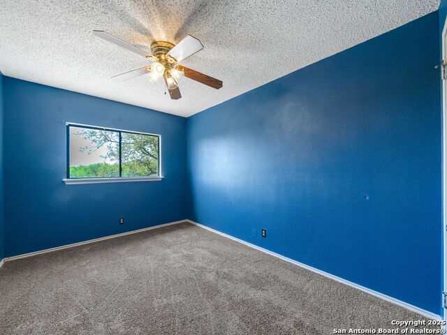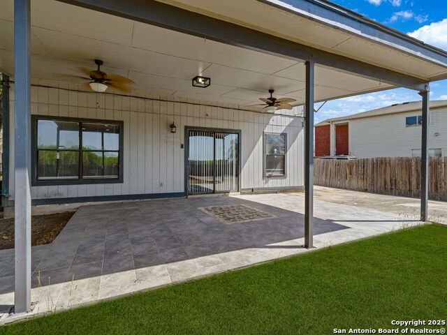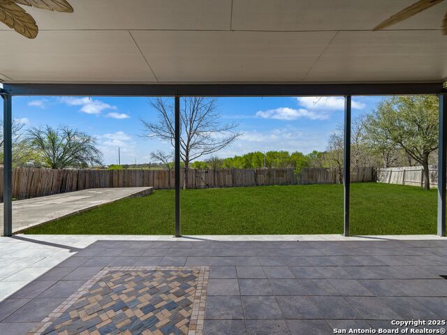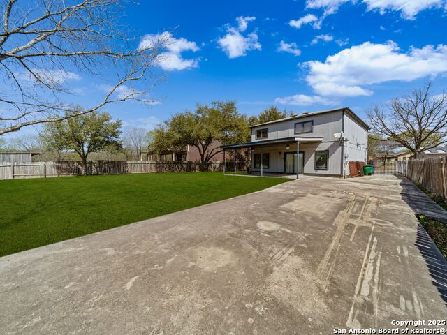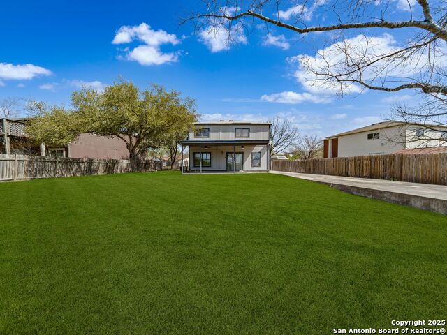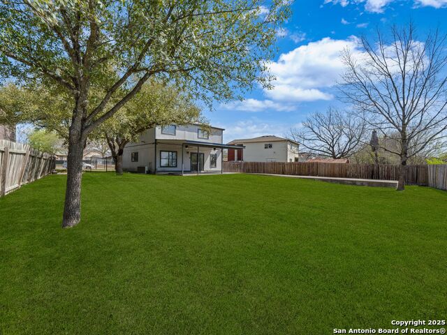4207 Misty Springs, San Antonio, TX 78244
Property Photos
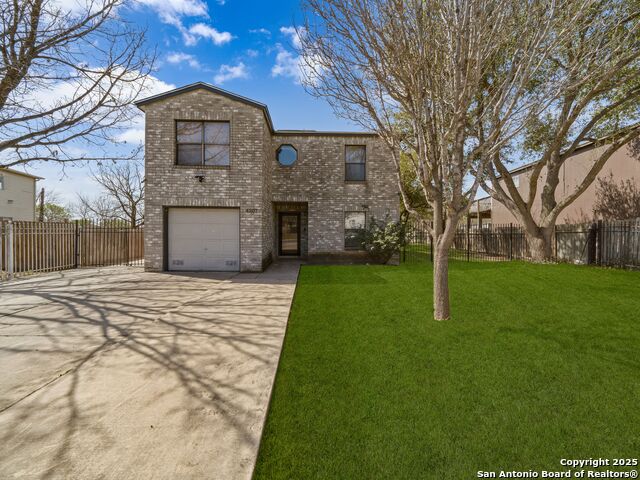
Would you like to sell your home before you purchase this one?
Priced at Only: $210,000
For more Information Call:
Address: 4207 Misty Springs, San Antonio, TX 78244
Property Location and Similar Properties
- MLS#: 1851106 ( Single Residential )
- Street Address: 4207 Misty Springs
- Viewed: 12
- Price: $210,000
- Price sqft: $129
- Waterfront: No
- Year Built: 1997
- Bldg sqft: 1633
- Bedrooms: 4
- Total Baths: 3
- Full Baths: 2
- 1/2 Baths: 1
- Garage / Parking Spaces: 1
- Days On Market: 22
- Additional Information
- County: BEXAR
- City: San Antonio
- Zipcode: 78244
- Subdivision: Sunrise
- District: Judson
- Elementary School: Paschall
- Middle School: Kirby
- High School: Wagner
- Provided by: Kuper Sotheby's Int'l Realty
- Contact: Trinie Johnson
- (210) 326-3937

- DMCA Notice
-
DescriptionPerfect starter home, thoughtfully renovated with stylish wood look tile flooring throughout the main living areas. The upgraded kitchen boasts modern cabinets, a beautiful backsplash, and sleek countertops, plus an extra large pantry for added convenience. Both bathrooms have been updated for a fresh, contemporary feel. The roof was replaced in 2018, providing peace of mind for years to come. A stunning mahogany entry door welcomes you inside, and the updated lighting enhances the home's ambiance. Step outside to a spacious, extra large covered patio, surrounded by mature trees, creating an ideal space for entertaining. The extended driveway offers plenty of room for RV or boat parking, making this home a perfect fit for those with outdoor hobbies. All this at an affordable price close to BAMC, minutes from Fort Sam, Randolph Air Force Base, tons of shopping and restaurants and easy access to Highway 78, 410 and I35.
Payment Calculator
- Principal & Interest -
- Property Tax $
- Home Insurance $
- HOA Fees $
- Monthly -
Features
Building and Construction
- Apprx Age: 28
- Builder Name: UNKNOWN
- Construction: Pre-Owned
- Exterior Features: Brick, Siding, 1 Side Masonry
- Floor: Carpeting, Ceramic Tile
- Foundation: Slab
- Kitchen Length: 10
- Roof: Composition
- Source Sqft: Appsl Dist
Land Information
- Lot Description: On Greenbelt, Mature Trees (ext feat)
- Lot Improvements: Street Paved, Curbs, Street Gutters, Sidewalks, City Street
School Information
- Elementary School: Paschall
- High School: Wagner
- Middle School: Kirby
- School District: Judson
Garage and Parking
- Garage Parking: One Car Garage, Attached, Oversized
Eco-Communities
- Water/Sewer: Water System, Sewer System
Utilities
- Air Conditioning: One Central
- Fireplace: Not Applicable
- Heating Fuel: Electric
- Heating: Central
- Recent Rehab: No
- Utility Supplier Elec: CPS
- Utility Supplier Gas: CPS
- Utility Supplier Sewer: SAWS
- Utility Supplier Water: SAWS
- Window Coverings: None Remain
Amenities
- Neighborhood Amenities: None
Finance and Tax Information
- Days On Market: 11
- Home Owners Association Mandatory: None
- Total Tax: 5235.22
Other Features
- Contract: Exclusive Right To Sell
- Instdir: Summer Fest
- Interior Features: One Living Area, Eat-In Kitchen, Utility Room Inside, All Bedrooms Upstairs, Cable TV Available, High Speed Internet, Laundry Main Level, Laundry Room
- Legal Desc Lot: 44
- Legal Description: NCB 16611 BLK 1 LOT 44 (Sunrise Ut-2) "Sunrise"
- Occupancy: Vacant
- Ph To Show: 210-222-2227
- Possession: Closing/Funding
- Style: Two Story, Contemporary
- Views: 12
Owner Information
- Owner Lrealreb: No
Nearby Subdivisions
Bradbury Court
Brentfield
Candlewood
Candlewood Park
Chasewood
Crestway Heights
Elm Trails Subd
Fairways Of Woodlake
Gardens At Woodlake
Gardens Of Woodlake
Greens At Woodlake
Heritage Farm
Highland Farms
Highland Farms (jd)
Highland Farms 3
Highlands At Woodlak
Kendall Brook
Kendall Brook Unit 1b
Meadow Park
Miller Ranch
Mission Hills
Mustang Valley
Na
Spring Meadows
Sunrise
Ventura
Ventura Subdivision
Ventura-old
Woodlake
Woodlake Estates
Woodlake Jd
Woodlake Meadows
Woodlake Park
Woodlake Park Jd

- Antonio Ramirez
- Premier Realty Group
- Mobile: 210.557.7546
- Mobile: 210.557.7546
- tonyramirezrealtorsa@gmail.com



