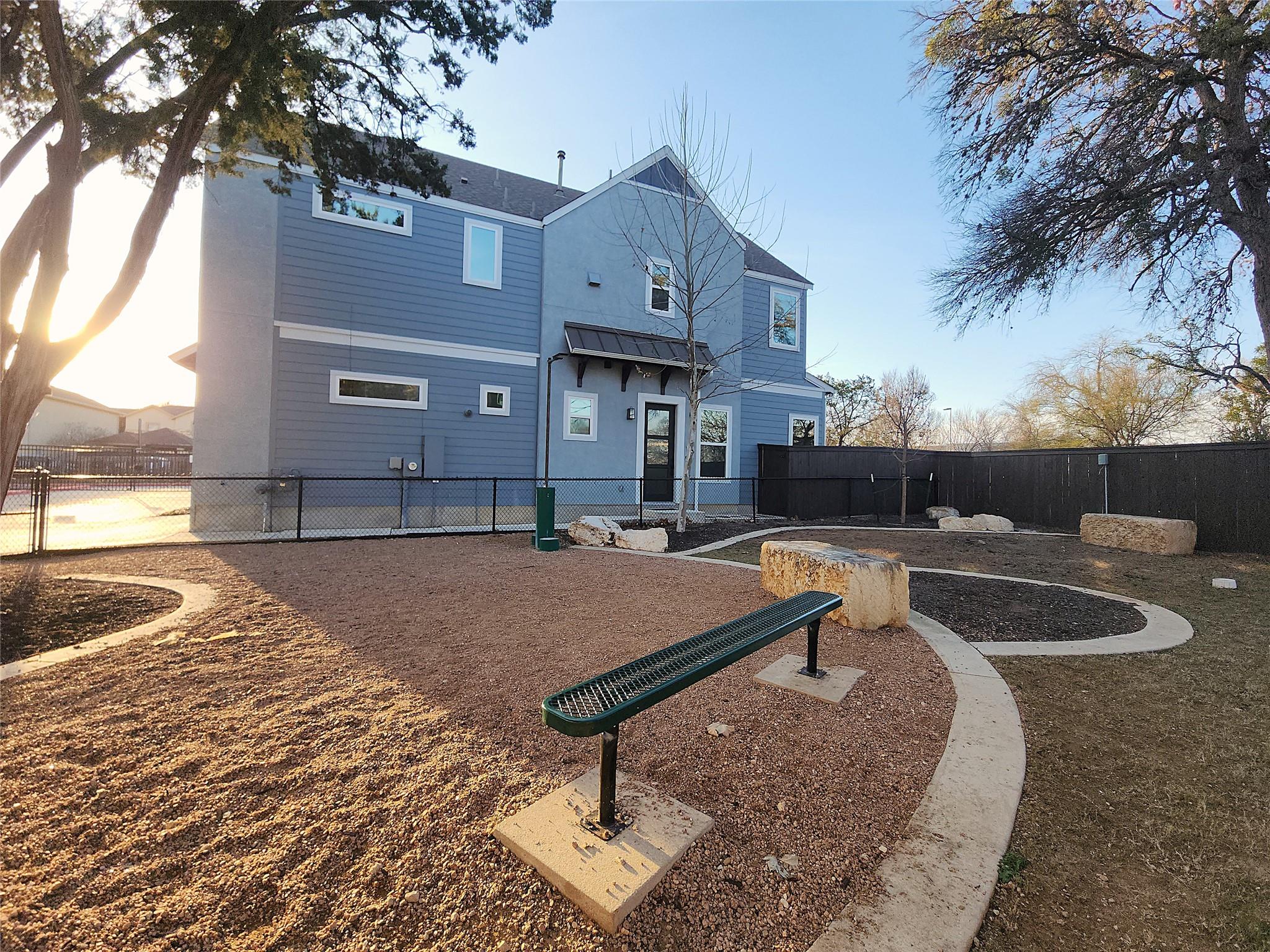7914 Roanoke Unit, San Antonio, TX 78240
Property Photos

Would you like to sell your home before you purchase this one?
Priced at Only: $429,900
For more Information Call:
Address: 7914 Roanoke Unit, San Antonio, TX 78240
Property Location and Similar Properties
- MLS#: 1851085 ( Condominium/Townhome )
- Street Address: 7914 Roanoke Unit
- Viewed: 55
- Price: $429,900
- Price sqft: $201
- Waterfront: No
- Year Built: 2019
- Bldg sqft: 2142
- Bedrooms: 3
- Total Baths: 4
- Full Baths: 2
- 1/2 Baths: 2
- Garage / Parking Spaces: 2
- Days On Market: 89
- Additional Information
- County: BEXAR
- City: San Antonio
- Zipcode: 78240
- Subdivision: Villas At Roanoke
- Building: Villas At Roanoke Condominiums
- District: Northside
- Elementary School: Oak Hills Terrace
- Middle School: Neff Pat
- High School: Marshall
- Provided by: Redfin Corporation
- Contact: Michael Trautman
- (210) 601-8034

- DMCA Notice
-
DescriptionWelcome to this multi story home in The Villas at Roanoke, where energy efficiency meets the quality craftsmanship of David Weekley Homes. Nestled within a gated community, this home offers added privacy with a limestone wall fence and the convenience of a location near the entrance, making guest access effortless. Step inside to a bright and open floor plan, where large windows and high ceilings create a welcoming atmosphere. The main floor features a spacious living area that flows seamlessly into the dining room and kitchen. The kitchen is well equipped with a breakfast bar, gas cooking, stainless steel appliances, and ample storage space. Upstairs, all bedrooms are thoughtfully placed on the second floor, including the spacious primary suite. This retreat offers a cozy sitting area and an ensuite bath with a soaking tub, separate walk in shower, and plenty of storage. The third floor provides a versatile second living space, ideal for a game room, playroom, or home office. Recent updates enhance both efficiency and comfort, including solar panels (2023), solar screens (2024), a pergola (2024), and a patio extension (2024). The home is also equipped with a Vivint smart security system featuring interior and exterior cameras, a video doorbell, programmable thermostats, and electronic locks (2023). Additional updates include a Bosch dishwasher (2024), new door hardware (2023), and all new interior light fixtures and ceiling fans (2023). The refrigerator, washer, and dryer all purchased in 2023 will convey with the home. The HOA fee covers front and backyard maintenance, providing a low maintenance lifestyle. Conveniently located near the Medical District, with easy access to shopping and I 410, this home offers both comfort and convenience in a prime location. Book your personal tour today!
Payment Calculator
- Principal & Interest -
- Property Tax $
- Home Insurance $
- HOA Fees $
- Monthly -
Features
Building and Construction
- Builder Name: David Weekly
- Construction: Pre-Owned
- Exterior Features: Stucco, Siding
- Floor: Carpeting, Ceramic Tile, Wood
- Foundation: Slab
- Roof: Composition
- Source Sqft: Appsl Dist
- Total Number Of Units: 29
School Information
- Elementary School: Oak Hills Terrace
- High School: Marshall
- Middle School: Neff Pat
- School District: Northside
Garage and Parking
- Garage Parking: Two Car Garage
Eco-Communities
- Energy Efficiency: Tankless Water Heater, 13-15 SEER AX, Programmable Thermostat, Double Pane Windows
- Green Features: Solar Electric System, Drought Tolerant Plants, Low Flow Commode
Utilities
- Air Conditioning: One Central
- Fireplace: Not Applicable
- Heating Fuel: Natural Gas
- Heating: Central, 1 Unit
- Recent Rehab: No
- Security: Controlled Access
- Utility Supplier Elec: CPS
- Utility Supplier Gas: CPS
- Utility Supplier Grbge: TX Disposal
- Utility Supplier Sewer: SAWS
- Utility Supplier Water: SAWS
- Window Coverings: Some Remain
Amenities
- Common Area Amenities: Playground/Park
Finance and Tax Information
- Days On Market: 41
- Fee Includes: Insurance Limited, Condo Mgmt, Common Area Liability, Common Maintenance
- Home Owners Association Fee: 180
- Home Owners Association Frequency: Monthly
- Home Owners Association Mandatory: Mandatory
- Home Owners Association Name: VILLAS AT ROANOKE
- Total Tax: 9717
Rental Information
- Currently Being Leased: No
Other Features
- Condominium Management: Off-Site Management
- Contract: Exclusive Agency
- Instdir: From Loop 410- North on Babcock Rd. left on Hamilton Wolfe. Left on Oakdell Way. Left on Roanoke Run. Community on Right.
- Interior Features: Two Living Area, Living/Dining Combo, Island Kitchen, Game Room, Utility Area Inside, All Bedrooms Upstairs, High Ceilings, Open Floor Plan, Cable TV Available, Laundry in Closet, Laundry Upper Level, Attic - Access only
- Legal Desc Lot: 29
- Legal Description: Ncb 13666 (The Villas At Roanoke Condominiums), Unit 29 2017
- Occupancy: Owner
- Ph To Show: 210-222-2227
- Possession: Closing/Funding
- Unit Number: UNIT
- Views: 55
Owner Information
- Owner Lrealreb: No
Similar Properties

- Antonio Ramirez
- Premier Realty Group
- Mobile: 210.557.7546
- Mobile: 210.557.7546
- tonyramirezrealtorsa@gmail.com











































