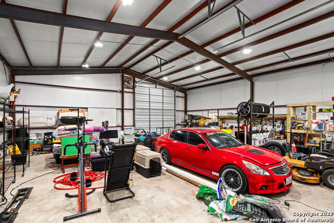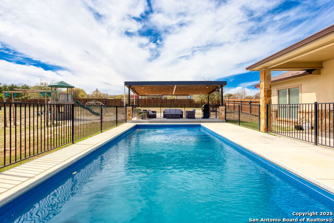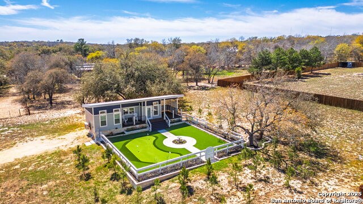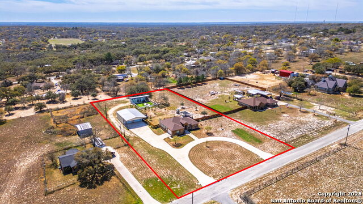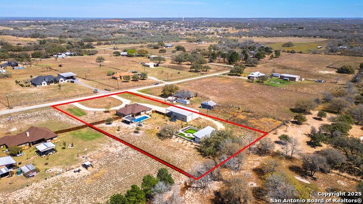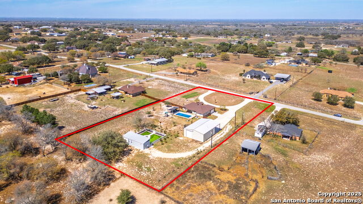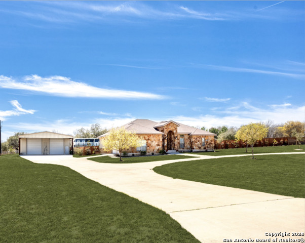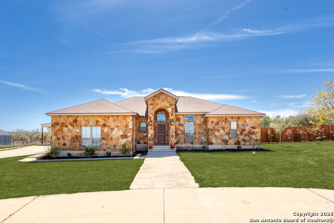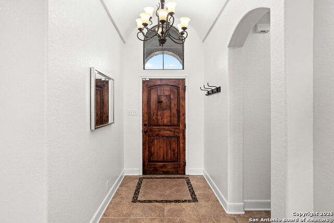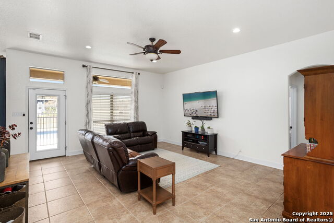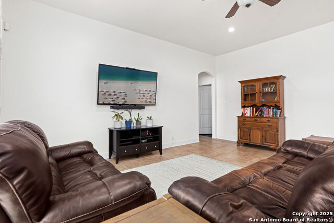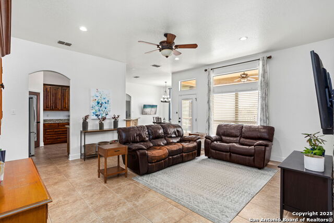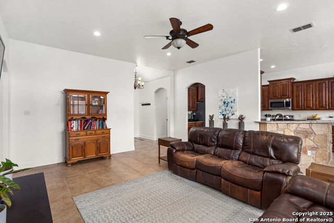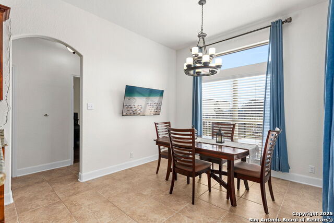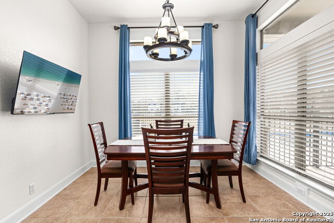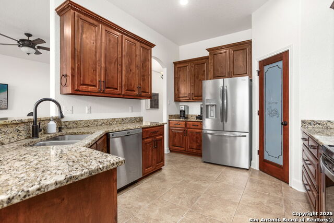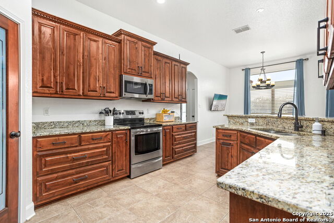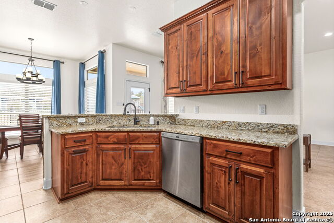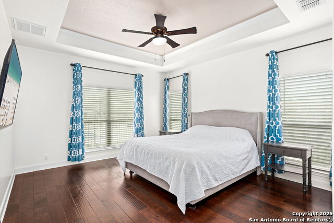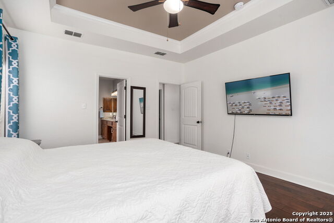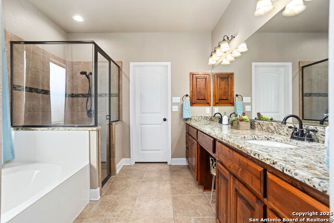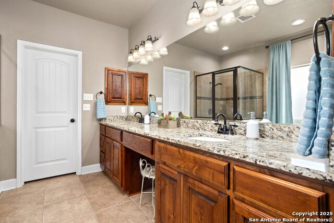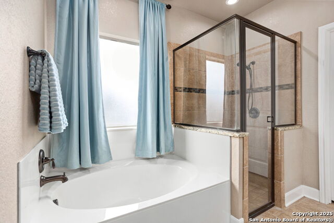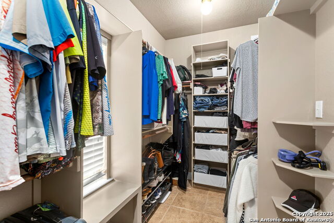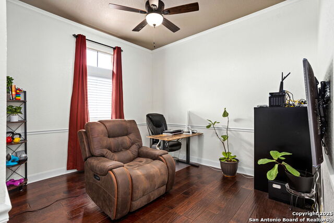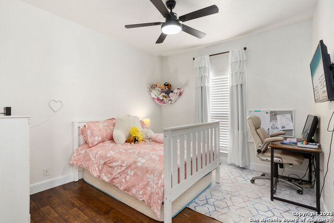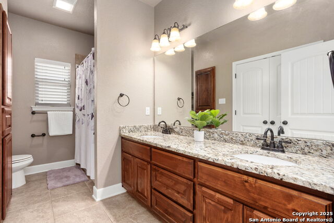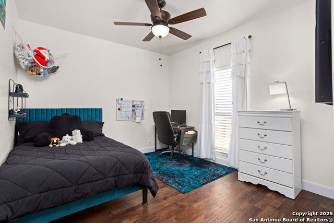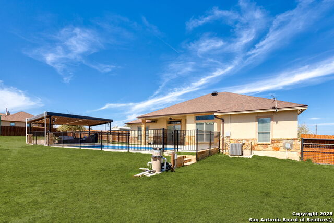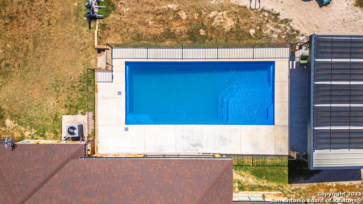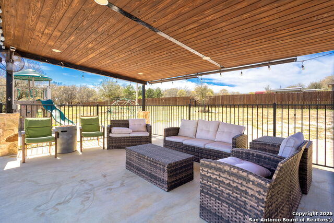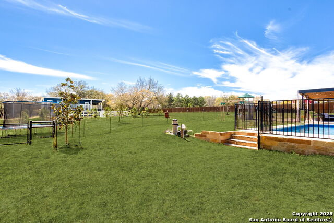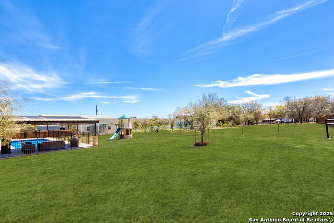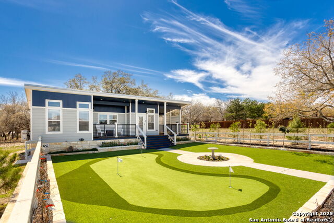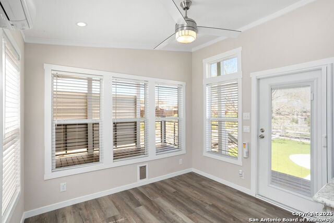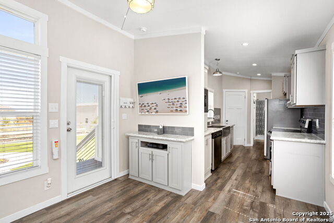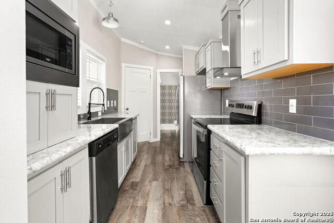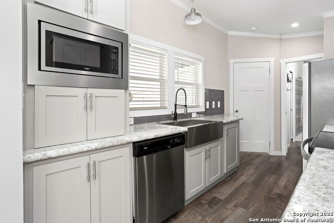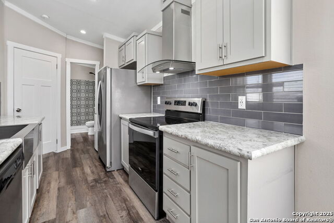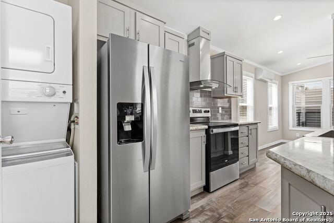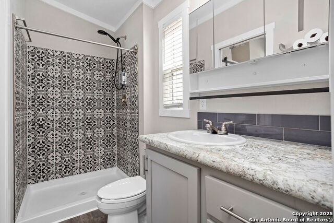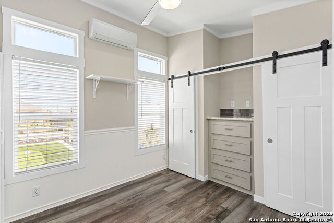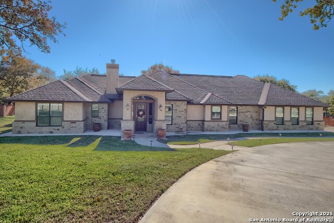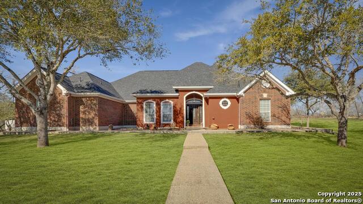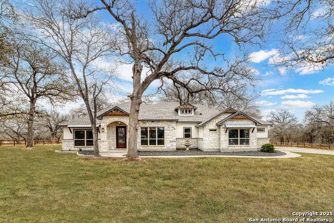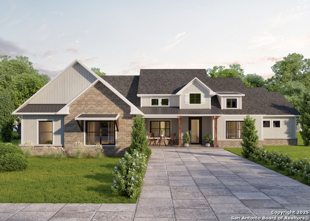174 Big Oak , Adkins, TX 78101
Property Photos
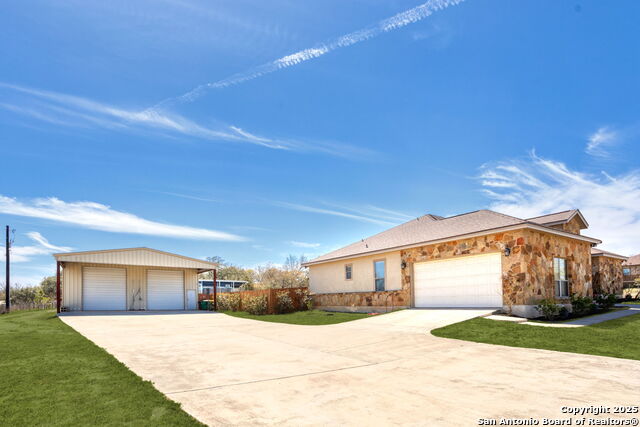
Would you like to sell your home before you purchase this one?
Priced at Only: $700,000
For more Information Call:
Address: 174 Big Oak , Adkins, TX 78101
Property Location and Similar Properties
- MLS#: 1851064 ( Single Residential )
- Street Address: 174 Big Oak
- Viewed: 2
- Price: $700,000
- Price sqft: $366
- Waterfront: No
- Year Built: 2013
- Bldg sqft: 1915
- Bedrooms: 4
- Total Baths: 3
- Full Baths: 3
- Garage / Parking Spaces: 4
- Days On Market: 12
- Additional Information
- County: BEXAR
- City: Adkins
- Zipcode: 78101
- Subdivision: Presidents Park
- District: La Vernia Isd.
- Elementary School: La Vernia
- Middle School: La Vernia
- High School: La Vernia
- Provided by: Phillips & Associates Realty
- Contact: Dana Phillips
- (210) 846-5444

- DMCA Notice
-
DescriptionOPEN HOUSE SUNDAY (3/30) from 12 PM 3 PM!!! Beautifully maintained one story 4 bed ranch in La Vernia, set on nearly 2 acres within the sought after La Vernia ISD. 40x40 detached garage with 17' ceiling is ideal for car enthusiasts, accommodating a lift with an exhaust fan, insulated doors, openers, and a finished interior. Great for guest, work from home office, or she shed/Man cave the separate one bedroom, one bath is complete with stocked kitchen, living room, and its own utilities including septic. Enjoy the covered patio and private putting green, & lush landscaping perfect for relaxation or entertaining. Inside the main home you'll find 10' ceilings and a carpet free design enhance the home's spacious feel, while newer water heaters and a hardwired ADT security system add modern convenience. The solar attic fan, gutters, and Ring camera provide additional efficiency and security. Outdoor living is exceptional, featuring a 35' in ground fiberglass pool with a solar hot water heater and a child/pet safe fence. A solar electric fence keeps pets safe, while the landscaped lot showcases red tip photinias, magnolias, pines, and oaks. Enjoy the circular drive, large property, and the endless possibilities!
Payment Calculator
- Principal & Interest -
- Property Tax $
- Home Insurance $
- HOA Fees $
- Monthly -
Features
Building and Construction
- Apprx Age: 12
- Builder Name: Armstrong
- Construction: Pre-Owned
- Exterior Features: Stone/Rock, Stucco
- Floor: Ceramic Tile, Wood
- Foundation: Slab
- Kitchen Length: 15
- Other Structures: Guest House, Shed(s)
- Roof: Composition
- Source Sqft: Appsl Dist
Land Information
- Lot Description: On Greenbelt, 1 - 2 Acres
- Lot Improvements: Street Paved, Curbs, Street Gutters, Sidewalks
School Information
- Elementary School: La Vernia
- High School: La Vernia
- Middle School: La Vernia
- School District: La Vernia Isd.
Garage and Parking
- Garage Parking: Four or More Car Garage, Detached, Attached, Oversized
Eco-Communities
- Energy Efficiency: Programmable Thermostat, Double Pane Windows, Variable Speed HVAC, Energy Star Appliances, Ceiling Fans
- Water/Sewer: Septic
Utilities
- Air Conditioning: One Central
- Fireplace: Not Applicable
- Heating Fuel: Electric
- Heating: Central
- Window Coverings: All Remain
Amenities
- Neighborhood Amenities: None
Finance and Tax Information
- Days On Market: 11
- Home Faces: North
- Home Owners Association Mandatory: Voluntary
- Total Tax: 7481.28
Other Features
- Accessibility: No Carpet, No Stairs, First Floor Bath, Full Bath/Bed on 1st Flr, First Floor Bedroom
- Contract: Exclusive Right To Sell
- Instdir: I10 to I35, to NWW White Rd, to 410, left on New Sulpher Springs Rd, left on Big Oak Dr
- Interior Features: One Living Area, Separate Dining Room, Breakfast Bar, Walk-In Pantry, Utility Room Inside, Secondary Bedroom Down, 1st Floor Lvl/No Steps, High Ceilings, Open Floor Plan, Cable TV Available, High Speed Internet, All Bedrooms Downstairs, Laundry Room, Walk in Closets
- Legal Desc Lot: 29
- Legal Description: Presidents Park, Lot 29, Acres 1.97
- Occupancy: Owner
- Ph To Show: 2102222222
- Possession: Closing/Funding
- Style: One Story, Ranch
Owner Information
- Owner Lrealreb: No
Similar Properties
Nearby Subdivisions
Adkins Area
Adkins Area Ec
City View Estates
Country Acres
Country Place
Eastview
Eastview Terrace
Eden Crossing
Eden Crossing / Wilson
Home Place
N/a
North East Central
North East Centralec
Parker Creek Estates Unit 1
Parker Place
Presidents Park
S0731
St Hedwig Ac
The Wilder
Whispering Oaks
Wood Valley
Wood Valley Acre
Wood Valley Acres

- Antonio Ramirez
- Premier Realty Group
- Mobile: 210.557.7546
- Mobile: 210.557.7546
- tonyramirezrealtorsa@gmail.com



