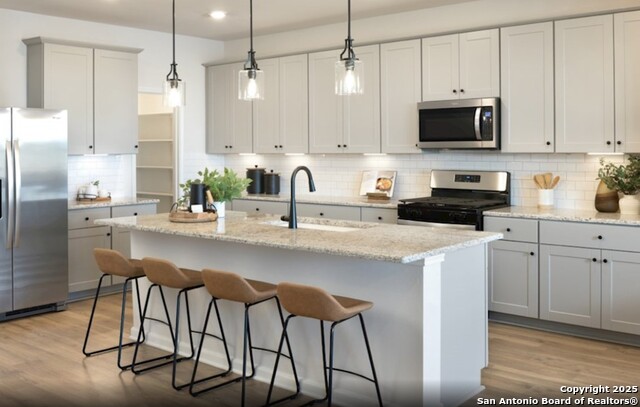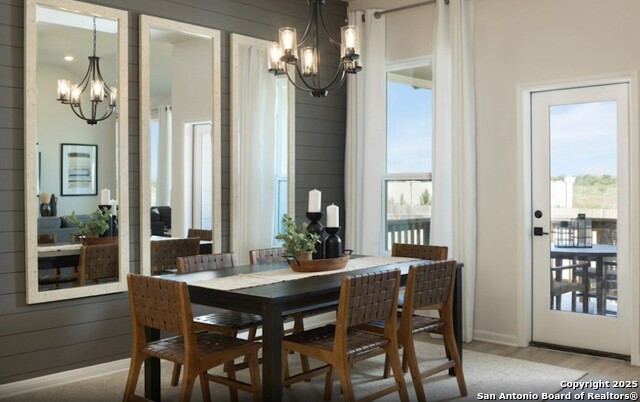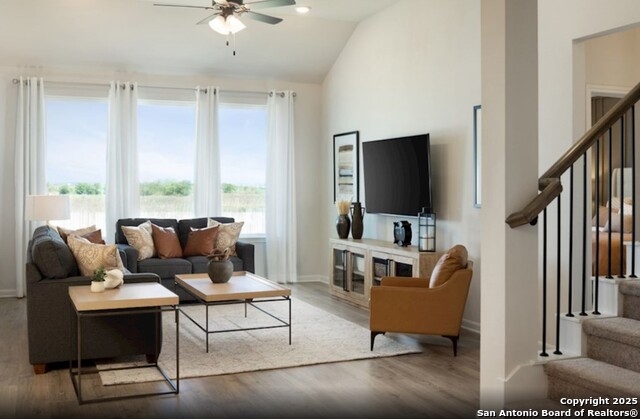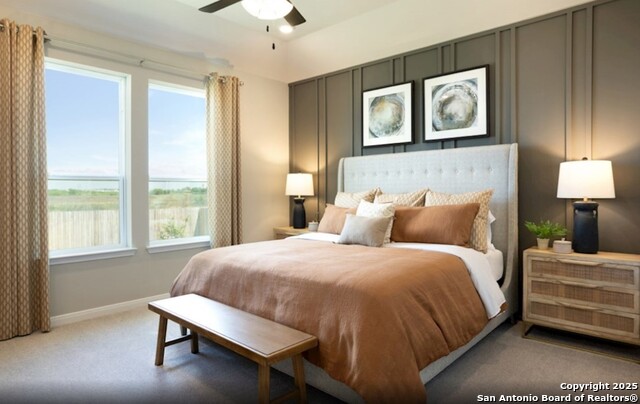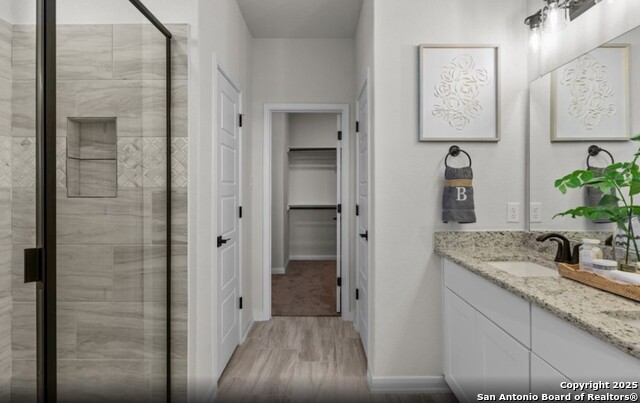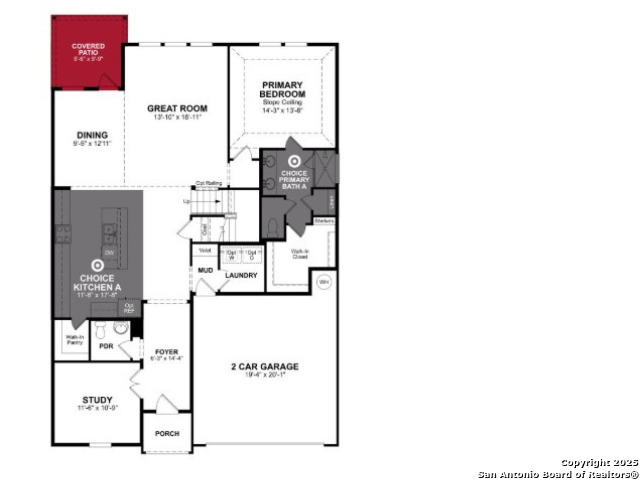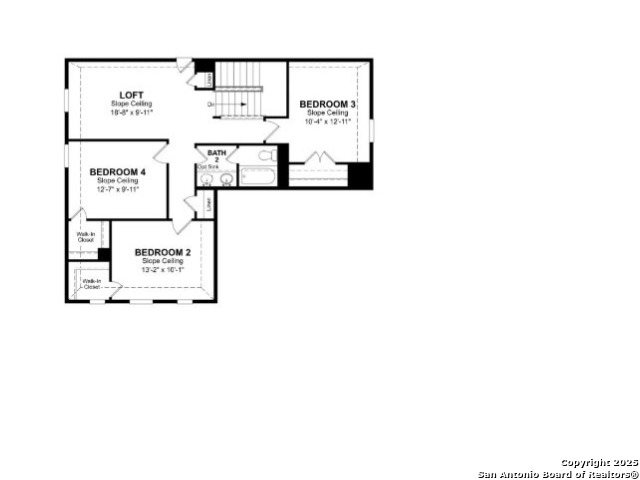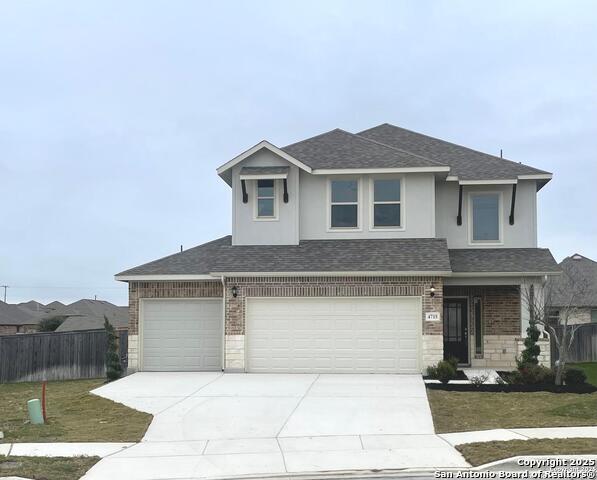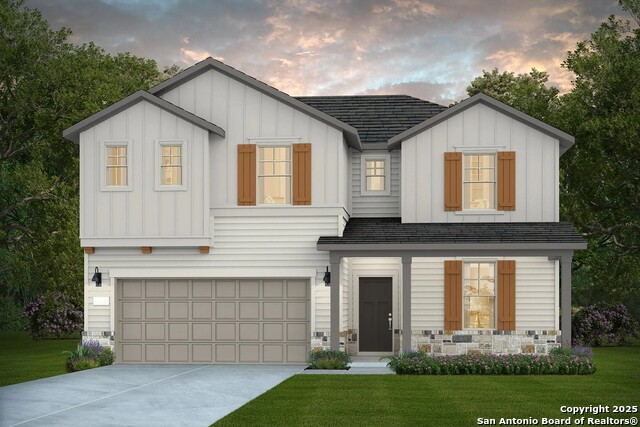4185 Garden Path, Schertz, TX 78124
Property Photos
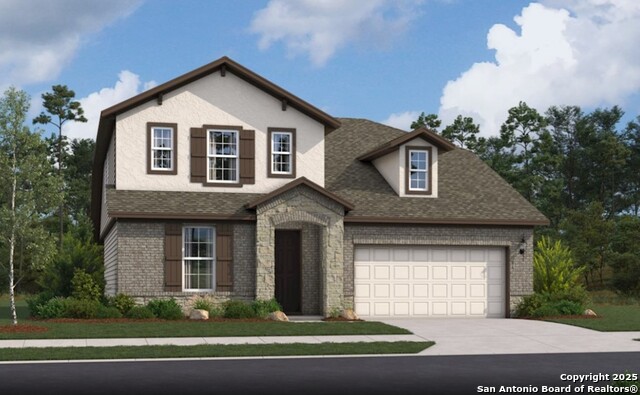
Would you like to sell your home before you purchase this one?
Priced at Only: $409,689
For more Information Call:
Address: 4185 Garden Path, Schertz, TX 78124
Property Location and Similar Properties
- MLS#: 1851006 ( Single Residential )
- Street Address: 4185 Garden Path
- Viewed: 5
- Price: $409,689
- Price sqft: $162
- Waterfront: No
- Year Built: 2025
- Bldg sqft: 2530
- Bedrooms: 4
- Total Baths: 3
- Full Baths: 2
- 1/2 Baths: 1
- Garage / Parking Spaces: 2
- Days On Market: 15
- Additional Information
- County: GUADALUPE
- City: Schertz
- Zipcode: 78124
- Subdivision: Parklands
- District: Comal
- Elementary School: Garden Ridge
- Middle School: Danville Middle School
- High School: Davenport
- Provided by: eXp Realty
- Contact: Dayton Schrader
- (210) 757-9785

- DMCA Notice
-
DescriptionWelcome to the Cascade plan by Beazer Homes, where design meets functional living! You'll enjoy open concept living in the kitchen, breakfast area, dining room and a cozy loft on the second floor ideal for relaxing or entertaining. This Cascade home is built as an ENERGY Series Ready home. Pictures are for illustrative purposes only.
Payment Calculator
- Principal & Interest -
- Property Tax $
- Home Insurance $
- HOA Fees $
- Monthly -
Features
Building and Construction
- Builder Name: Beazer Homes
- Construction: New
- Exterior Features: Brick, Stone/Rock, Stucco, 1 Side Masonry
- Floor: Carpeting, Vinyl
- Foundation: Slab
- Kitchen Length: 11
- Roof: Composition
- Source Sqft: Bldr Plans
Land Information
- Lot Dimensions: 60x120
- Lot Improvements: Street Paved, Sidewalks, Streetlights, Asphalt
School Information
- Elementary School: Garden Ridge
- High School: Davenport
- Middle School: Danville Middle School
- School District: Comal
Garage and Parking
- Garage Parking: Two Car Garage, Attached
Eco-Communities
- Energy Efficiency: Double Pane Windows, Energy Star Appliances, Foam Insulation, Ceiling Fans
- Green Certifications: HERS Rated, HERS 0-85, Energy Star Certified
- Green Features: Low Flow Fixture, Energy Recovery Ventilator, Mechanical Fresh Air
- Water/Sewer: City
Utilities
- Air Conditioning: One Central
- Fireplace: Not Applicable
- Heating Fuel: Electric
- Heating: Central
- Window Coverings: None Remain
Amenities
- Neighborhood Amenities: Park/Playground, Sports Court
Finance and Tax Information
- Days On Market: 11
- Home Owners Association Fee: 146.41
- Home Owners Association Frequency: Quarterly
- Home Owners Association Mandatory: Mandatory
- Home Owners Association Name: REALMANAGE
- Total Tax: 2.12
Other Features
- Contract: Exclusive Agency
- Instdir: FROM 1-35 N TAKE EXIT 180 TOWARDS SCHWAB RD. MERGE ONTO 1-35 FRONTAGE RD. THEN TURN R ONTO ECKHARDT RD. L ONTO PARKLANDS WY THEN R ONTO PINDER WAY
- Interior Features: Island Kitchen, Walk-In Pantry, Study/Library, Loft, High Ceilings, Open Floor Plan, Laundry Lower Level, Walk in Closets
- Legal Description: LOT 9, BLOCK 4, PARKLANDS II, UNIT 1
- Miscellaneous: Builder 10-Year Warranty
- Occupancy: Vacant
- Ph To Show: 2102222227
- Possession: Closing/Funding
- Style: Two Story, Traditional
Owner Information
- Owner Lrealreb: Yes
Similar Properties
Nearby Subdivisions

- Antonio Ramirez
- Premier Realty Group
- Mobile: 210.557.7546
- Mobile: 210.557.7546
- tonyramirezrealtorsa@gmail.com



