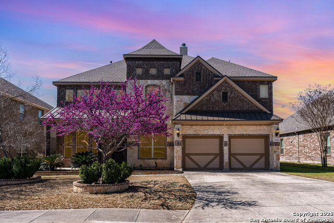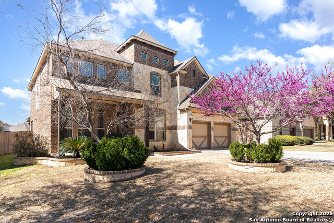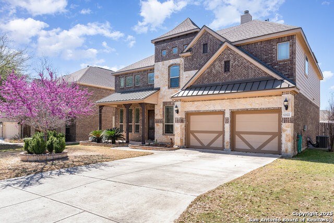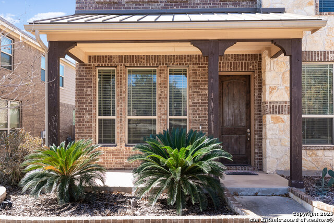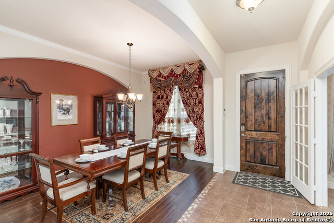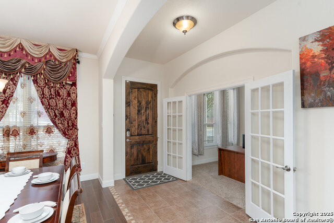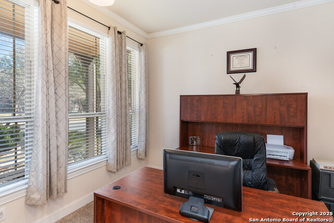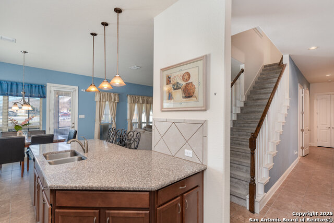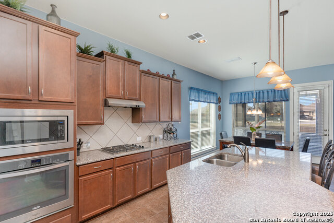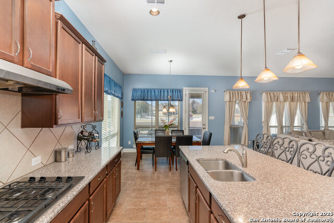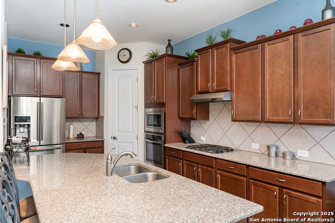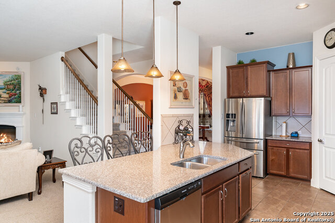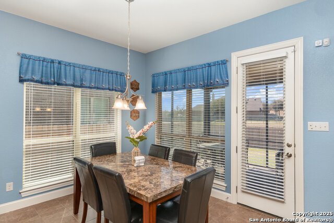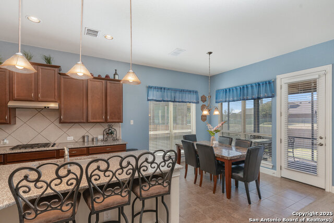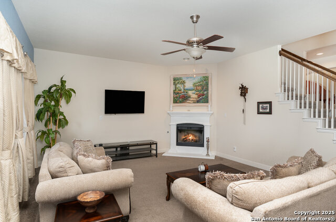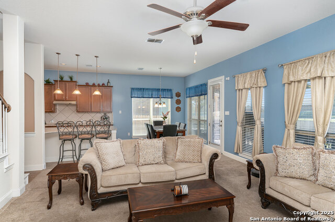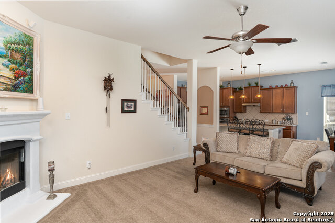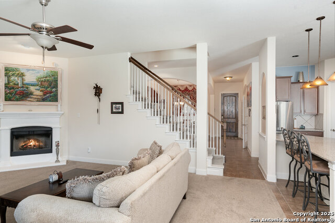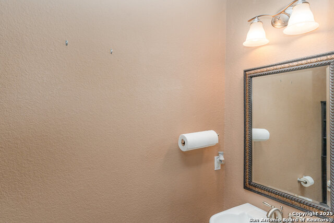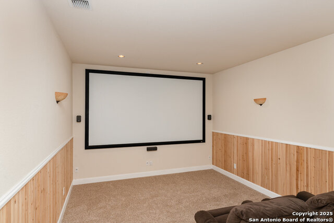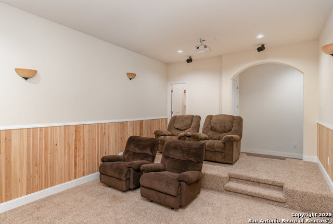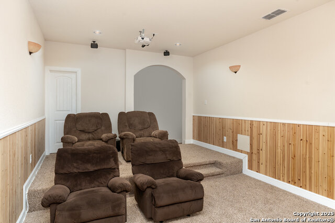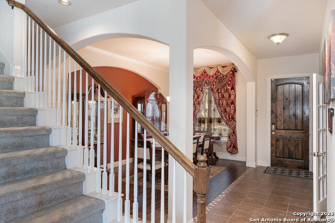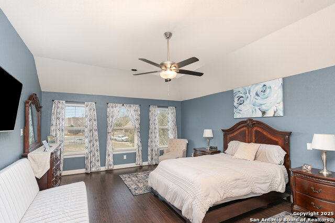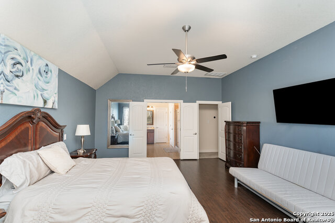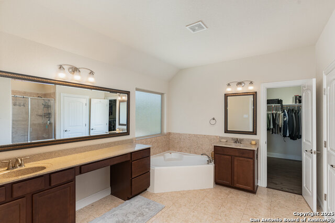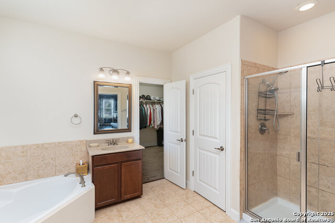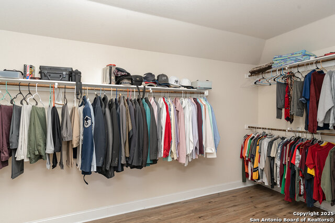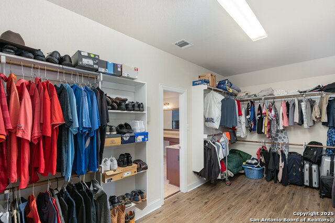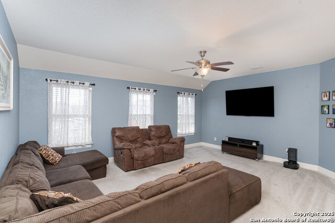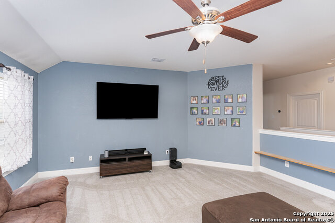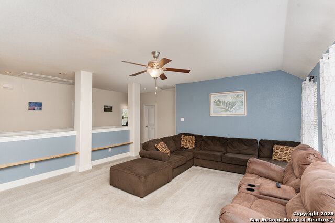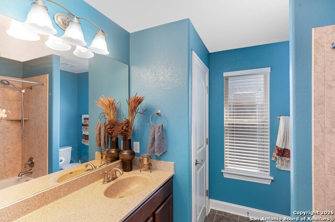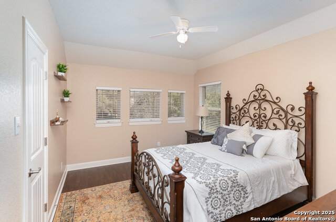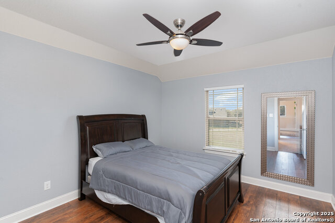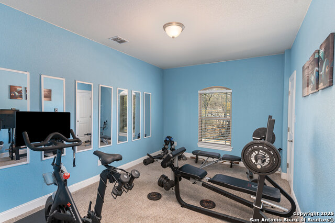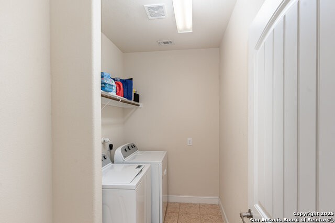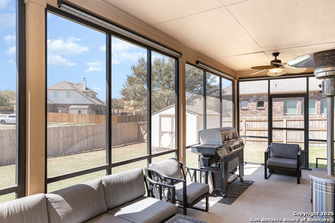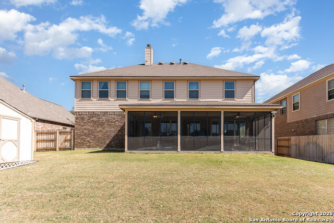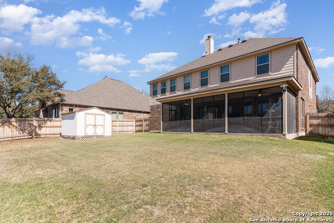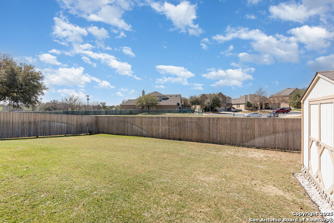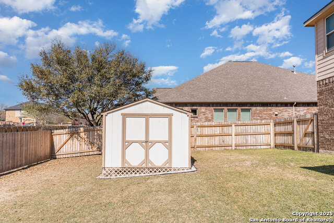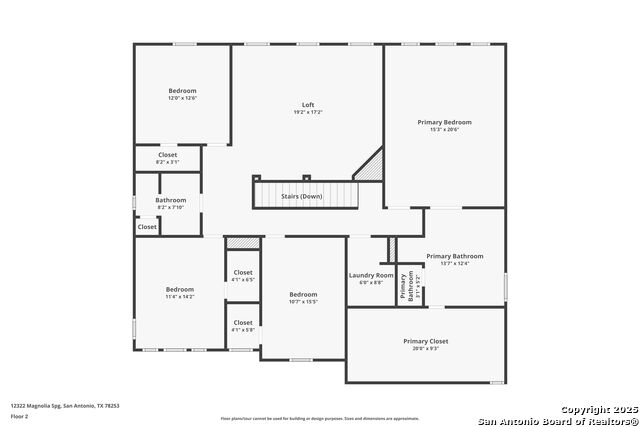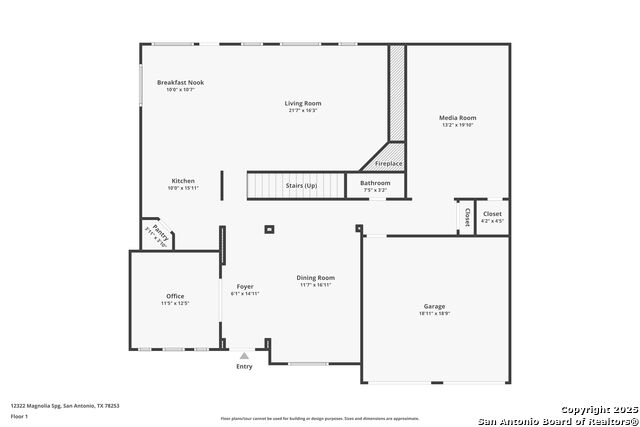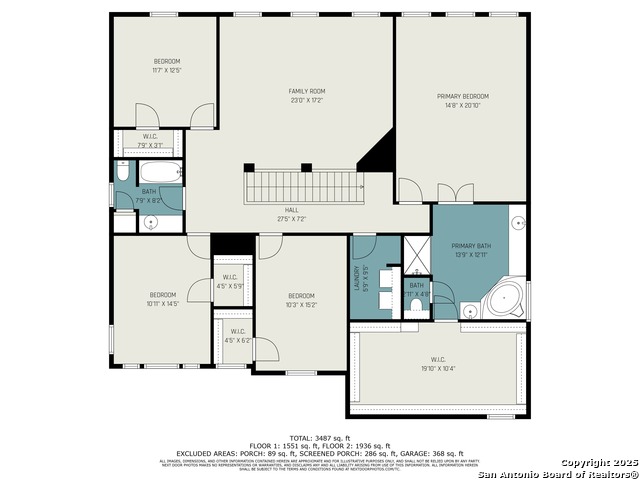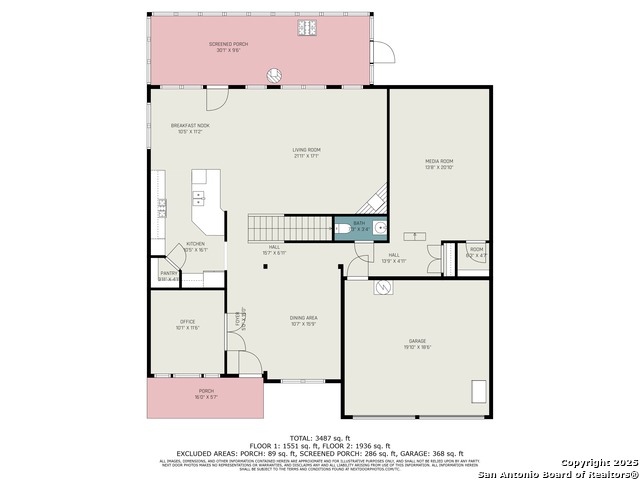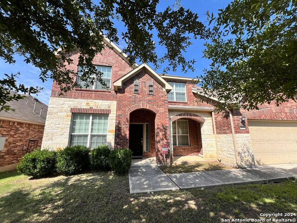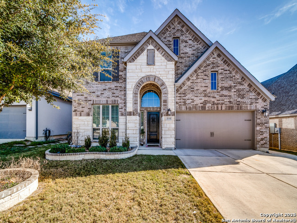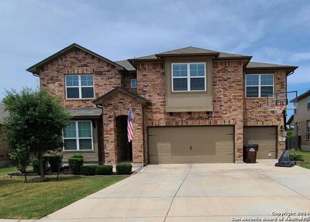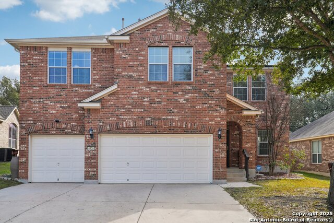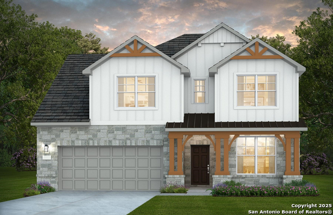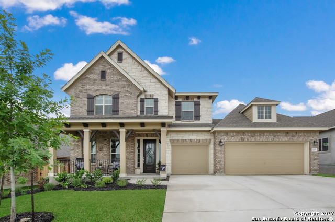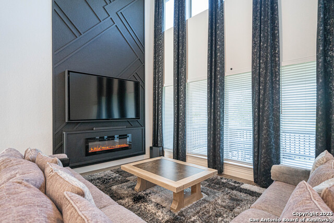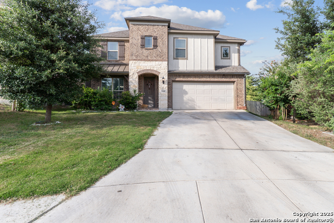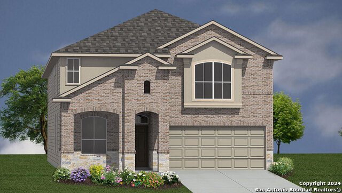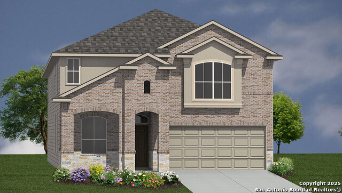12322 Magnolia Spg, San Antonio, TX 78253
Property Photos
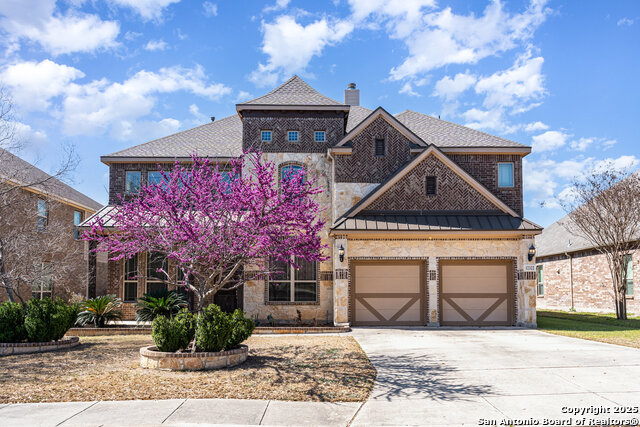
Would you like to sell your home before you purchase this one?
Priced at Only: $495,000
For more Information Call:
Address: 12322 Magnolia Spg, San Antonio, TX 78253
Property Location and Similar Properties
- MLS#: 1850963 ( Single Residential )
- Street Address: 12322 Magnolia Spg
- Viewed: 7
- Price: $495,000
- Price sqft: $142
- Waterfront: No
- Year Built: 2014
- Bldg sqft: 3487
- Bedrooms: 4
- Total Baths: 3
- Full Baths: 2
- 1/2 Baths: 1
- Garage / Parking Spaces: 2
- Days On Market: 38
- Additional Information
- County: BEXAR
- City: San Antonio
- Zipcode: 78253
- Subdivision: Alamo Ranch
- District: Northside
- Elementary School: Andy Mireles
- Middle School: Dolph Briscoe
- High School: Taft
- Provided by: Orchard Brokerage
- Contact: Nancy Brown
- (210) 517-0382

- DMCA Notice
-
Description2.875 VA LOAN ASSUMPTION Available! Welcome to this gorgeous immaculately maintained 4 bedroom, 2.5 bath home in the coveted gated community of Summit at Alamo Ranch. The 4 sided brick exterior exudes elegance. The open concept design features two living areas, a eat in kitchen area, a formal dining room, an office, and theater room. Downstairs you will enjoy the high ceiling and fireplace in the main living area, a large kitchen with stainless steel appliances, gas cooking, granite countertops, and huge island and ample counter and cabinet space and an office with french doors. The theater room comes with seating, a huge 6' x 11' screen, projector, speakers, and receiver. Upstairs, you'll find a spacious game room, four generously sized bedrooms and a guest bathroom. The oversized master suite provides a private retreat, complete with a bathroom with double vanities, a separate tub and shower with seating and a HUGE walk in closet that would get any closet connoisseur excited! The spacious backyard has a large covered screened in patio and no neighbors behind! Beyond the grand feel of the home,the community offers top tier amenities that include a clubhouse, pool, basketball court, tennis court, playground and walking trails. Perfect for families to connect and enjoy. Experience the charm, comfort, and luxury of this remarkable home and community. Located in the heart of Alamo Ranch, this home is close to top rated public and private schools, shopping, and dining. Located near popular attractions such as Sea World, Six Flags, and La Cantera Mall. If you're looking for your forever home, congratulations, you've found it!
Payment Calculator
- Principal & Interest -
- Property Tax $
- Home Insurance $
- HOA Fees $
- Monthly -
Features
Building and Construction
- Apprx Age: 11
- Builder Name: Unknown
- Construction: Pre-Owned
- Exterior Features: Brick, 4 Sides Masonry, Stone/Rock, Siding
- Floor: Carpeting, Ceramic Tile
- Foundation: Slab
- Kitchen Length: 14
- Roof: Composition
- Source Sqft: Bldr Plans
School Information
- Elementary School: Andy Mireles
- High School: Taft
- Middle School: Dolph Briscoe
- School District: Northside
Garage and Parking
- Garage Parking: Two Car Garage
Eco-Communities
- Water/Sewer: Water System, Sewer System
Utilities
- Air Conditioning: One Central
- Fireplace: One
- Heating Fuel: Electric
- Heating: Central
- Window Coverings: All Remain
Amenities
- Neighborhood Amenities: Controlled Access, Pool, Tennis, Clubhouse, Park/Playground, Sports Court, BBQ/Grill, Basketball Court
Finance and Tax Information
- Days On Market: 29
- Home Owners Association Fee: 175
- Home Owners Association Frequency: Quarterly
- Home Owners Association Mandatory: Mandatory
- Home Owners Association Name: SUMMIT AT ALAMO RANCH
- Total Tax: 8974.9
Other Features
- Block: 30
- Contract: Exclusive Right To Sell
- Instdir: From 1605, head West on Alamo Ranch Pkwy, Right onto Lexi Petal, Left on Osprey Oak
- Interior Features: Two Living Area, Liv/Din Combo, Separate Dining Room, Eat-In Kitchen, Two Eating Areas, Island Kitchen, Breakfast Bar, Walk-In Pantry, Study/Library, Game Room, Media Room, Loft, Utility Room Inside, All Bedrooms Upstairs, Open Floor Plan, Cable TV Available, Laundry Upper Level, Walk in Closets
- Legal Desc Lot: 93
- Legal Description: Cb 4413C (Westwinds West, Unit-3 (Enclave)), Block 30 Lot 93
- Occupancy: Owner
- Ph To Show: 210-222-2227
- Possession: Closing/Funding
- Style: Two Story
Owner Information
- Owner Lrealreb: No
Similar Properties
Nearby Subdivisions
Afton Oaks Enclave
Alamo Estates
Alamo Ranch
Alamo Ranch Area 8
Alamo Ranch Ut-41c
Aston Park
Bear Creek Hills
Bella Vista
Bexar
Bison Ridge
Bison Ridge At Westpointe
Bluffs Of Westcreek
Bruce Haby Subdivision
Caracol Creek
Caracol Heights
Cobblestone
Dell Webb
Falcon Landing
Fronterra At Westpointe
Fronterra At Westpointe - Bexa
Gordons Grove
Green Glen Acres
Haby Hill
Heights Of Westcreek
Hidden Oasis
High Point At West Creek
High Point Westcreek U-1
Highpoint At Westcreek
Hill Country Gardens
Hill Country Retreat
Hunters Ranch
Meridian
Monticello Ranch
Morgan Meadows
Morgans Heights
N/a
Na
North San Antonio Hills
Northwest Rural
Northwest Rural/remains Ns/mv
Oaks Of Westcreek
Park At Westcreek
Preserve At Culebra
Redbird Ranch
Ridgeview Ranch
Rio Medina Estates
Riverstone
Riverstone At Alamo Ranch
Riverstone At Wespointe
Riverstone At Westpointe
Riverstone-ut
Rolling Oaks
Rustic Oaks
San Geronimo
Santa Maria At Alamo Ranch
Stevens Ranch
Stonehill
Talley Fields
Tamaron
The Hills At Alamo Ranch
The Oaks Of Westcreek
The Park At Cimarron Enclave -
The Preserve At Alamo Ranch
The Summit At Westcreek
The Trails At Westpointe
The Woods Of Westcreek
Thomas Pond
Timber Creek
Trails At Alamo Ranch
Trails At Culebra
Trails At Westpointe
Veranda
Villages Of Westcreek
Villas Of Westcreek
Vistas Of Westcreek
Waterford Park
West Creek Gardens
West Oak Estates
West View
Westcreek
Westcreek Oaks
Westcreek/the Oaks
Westpoint East
Westpointe
Westpointe East
Westview
Westwinds East
Westwinds Lonestar
Westwinds West, Unit-3 (enclav
Westwinds-summit At Alamo Ranc
Winding Brook
Woods Of Westcreek
Wynwood Of Westcreek

- Antonio Ramirez
- Premier Realty Group
- Mobile: 210.557.7546
- Mobile: 210.557.7546
- tonyramirezrealtorsa@gmail.com



