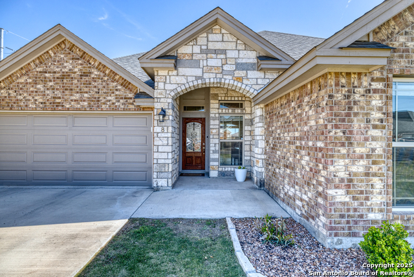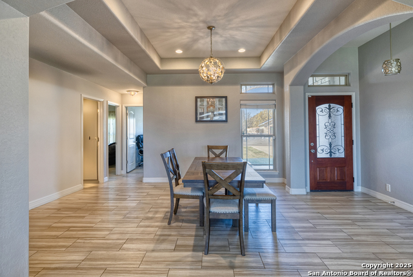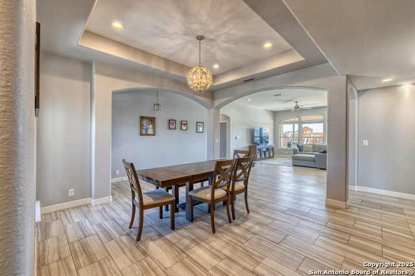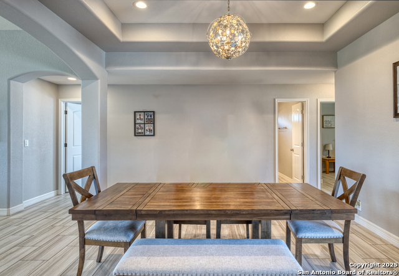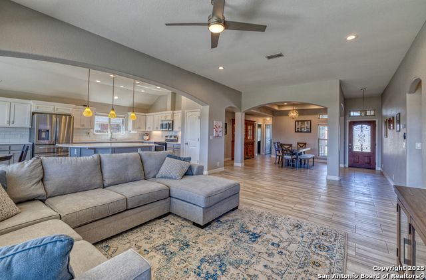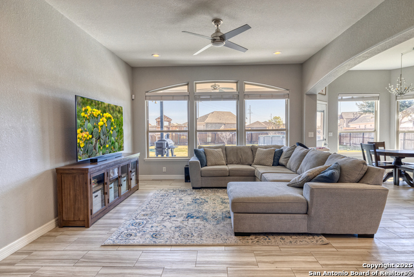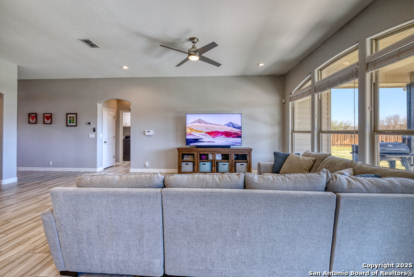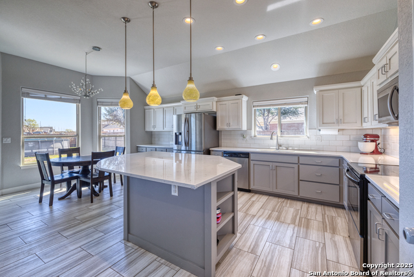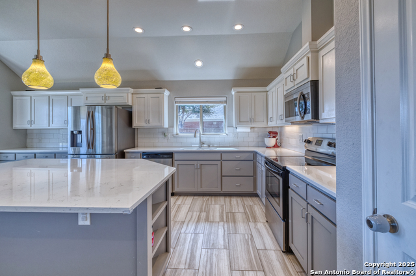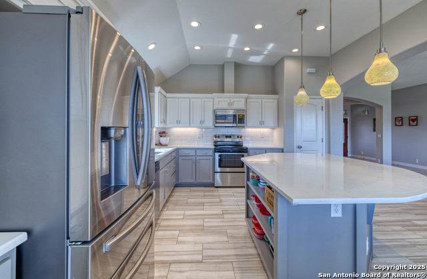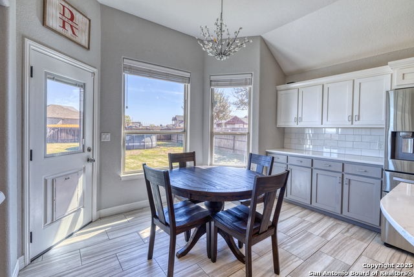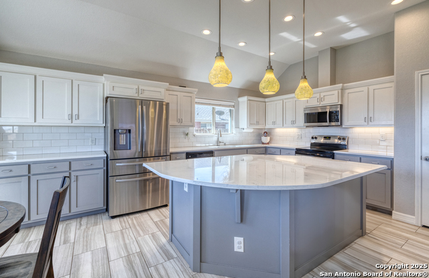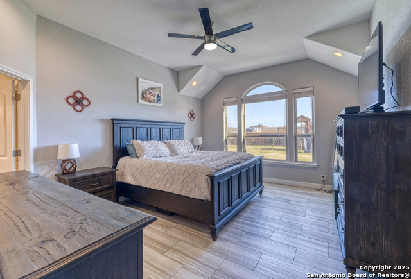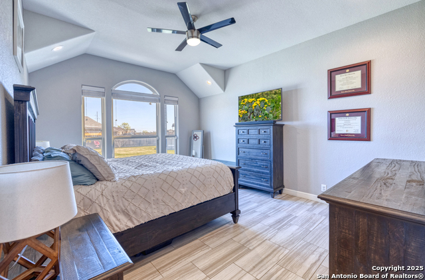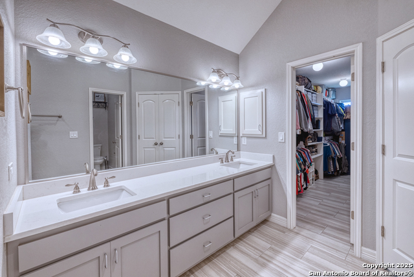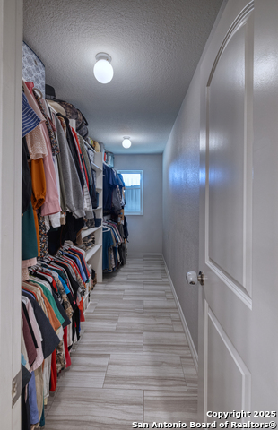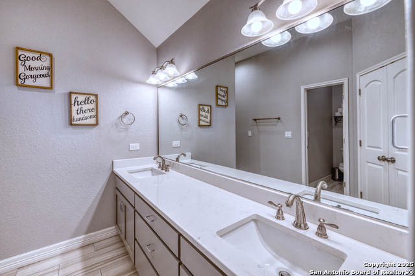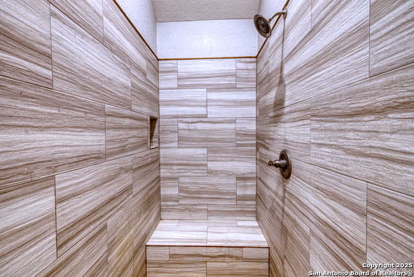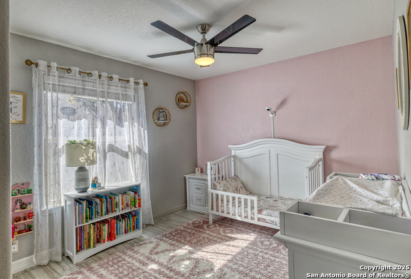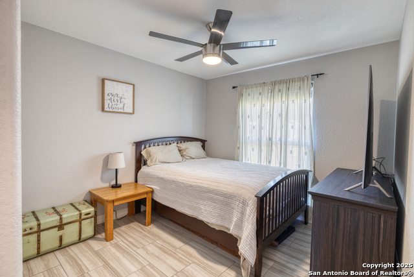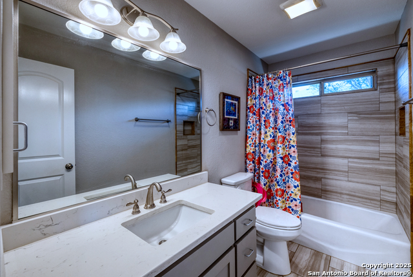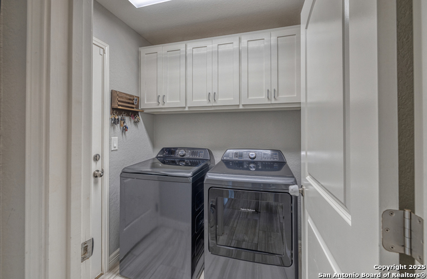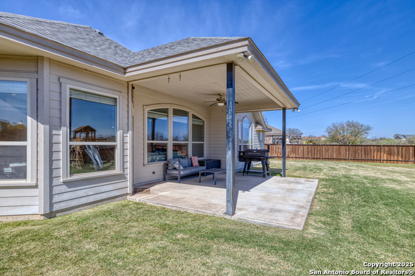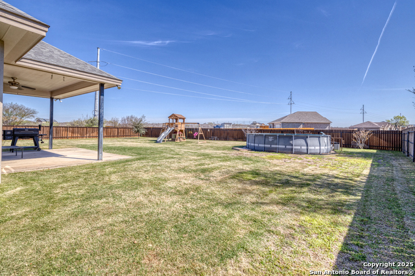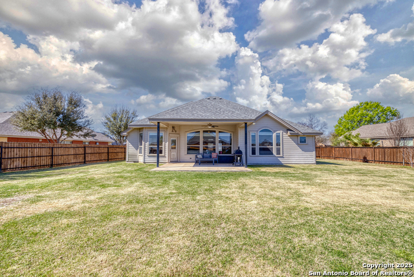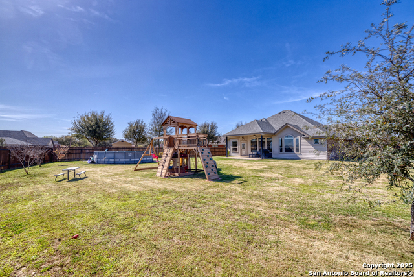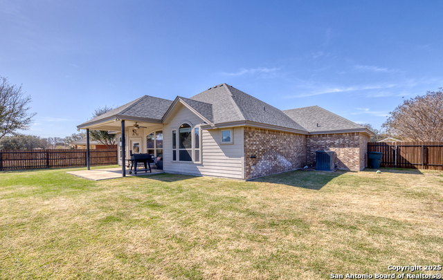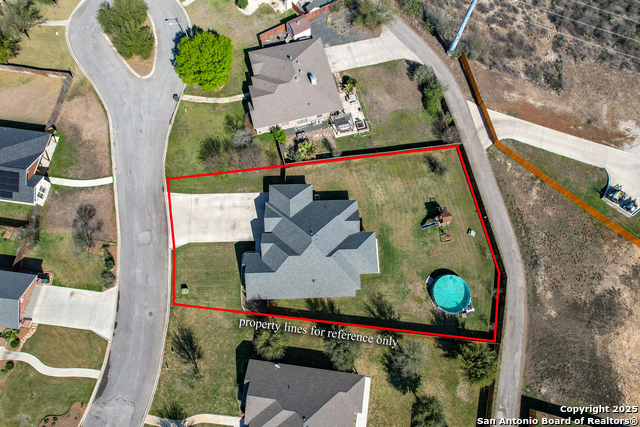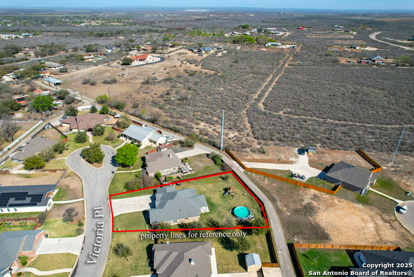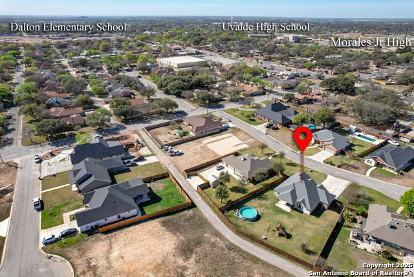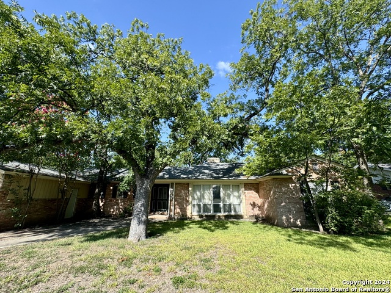8 Victoria Place, Uvalde, TX 78801
Property Photos
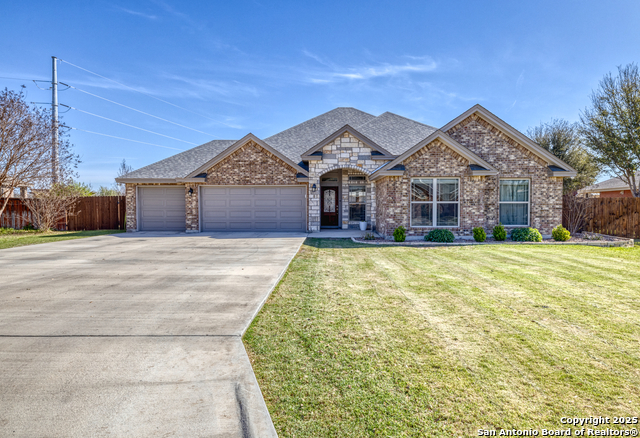
Would you like to sell your home before you purchase this one?
Priced at Only: $429,999
For more Information Call:
Address: 8 Victoria Place, Uvalde, TX 78801
Property Location and Similar Properties
- MLS#: 1850890 ( Single Residential )
- Street Address: 8 Victoria Place
- Viewed: 6
- Price: $429,999
- Price sqft: $197
- Waterfront: No
- Year Built: 2018
- Bldg sqft: 2185
- Bedrooms: 4
- Total Baths: 2
- Full Baths: 2
- Garage / Parking Spaces: 3
- Days On Market: 16
- Additional Information
- County: UVALDE
- City: Uvalde
- Zipcode: 78801
- Subdivision: Warren
- District: Uvalde CISD
- Elementary School: Dalton
- Middle School: Morales
- High School: Uvalde
- Provided by: Phyllis Browning Company
- Contact: Megan Flores
- (210) 873-3953

- DMCA Notice
-
DescriptionBuilt in 2018, this exceptional one story home is nestled on a peaceful cul de sac and boasts outstanding curb appeal with beautifully manicured landscaping and a spacious three car garage. Thoughtfully designed for both comfort and style, this 4 bedroom, 2 bathroom home features a highly desirable split layout, offering privacy for the expansive primary suite. Step inside to an open concept floor plan bathed in natural light, where elegant upgraded light fixtures enhance the warm and inviting atmosphere. The kitchen is a chef's dream, featuring a large island, abundant counter space, ample custom cabinetry, under cabinet lighting, a touch activated kitchen faucet, and two eating areas ideal for entertaining. The private primary suite serves as a serene retreat, complete with a generous walk in closet, a spa like walk in shower, and a dual vanity. Designed for both relaxation and entertaining, the covered patio overlooks a spacious backyard with a privacy fence featuring an above ground pool that can convey, perfect for enjoying warm Texas days. The finished three car garage is complete with sheetrock, trim, and texture, offering a polished look. Above the garage, a floored attic provides valuable extra storage space. Additional highlights include a water softener, a sprinkler system in the front and backyard, a Ring doorbell with two cameras that convey, and a smart AC thermostat that can be controlled from your phone for ultimate comfort and efficiency. With its prime location, modern upgrades, and thoughtful design, this home is an absolute must see!
Payment Calculator
- Principal & Interest -
- Property Tax $
- Home Insurance $
- HOA Fees $
- Monthly -
Features
Building and Construction
- Builder Name: Fry Homes
- Construction: Pre-Owned
- Exterior Features: 3 Sides Masonry
- Floor: Ceramic Tile
- Foundation: Slab
- Kitchen Length: 12
- Other Structures: None
- Roof: Composition
- Source Sqft: Appsl Dist
Land Information
- Lot Description: Cul-de-Sac/Dead End, 1/4 - 1/2 Acre, Level
- Lot Improvements: Street Paved, Curbs, Streetlights, Alley, Fire Hydrant w/in 500', Asphalt, City Street
School Information
- Elementary School: Dalton
- High School: Uvalde
- Middle School: Morales
- School District: Uvalde CISD
Garage and Parking
- Garage Parking: Three Car Garage, Attached
Eco-Communities
- Energy Efficiency: Programmable Thermostat, Double Pane Windows, Ceiling Fans
- Water/Sewer: City
Utilities
- Air Conditioning: One Central
- Fireplace: Not Applicable
- Heating Fuel: Electric
- Heating: Central
- Utility Supplier Elec: Tri Eagle
- Utility Supplier Grbge: City
- Utility Supplier Sewer: City
- Utility Supplier Water: City
- Window Coverings: All Remain
Amenities
- Neighborhood Amenities: None
Finance and Tax Information
- Days On Market: 12
- Home Faces: West
- Home Owners Association Mandatory: None
- Total Tax: 6284.9
Rental Information
- Currently Being Leased: No
Other Features
- Accessibility: No Carpet, Level Lot, Level Drive, No Stairs
- Contract: Exclusive Right To Sell
- Instdir: Take 4th St north, turn right on Studer, turn left on Victoria Place
- Interior Features: One Living Area, Liv/Din Combo, Eat-In Kitchen, Two Eating Areas, Island Kitchen, 1st Floor Lvl/No Steps, Open Floor Plan, Cable TV Available, High Speed Internet, Laundry Main Level, Laundry Room, Attic - Partially Floored, Attic - Pull Down Stairs
- Legal Desc Lot: 22
- Legal Description: 14300 Warren Subdivision Lot 22 Blk 2 Warren S/D # 2 .3489
- Ph To Show: 210-222-2227
- Possession: Closing/Funding
- Style: One Story
Owner Information
- Owner Lrealreb: No
Similar Properties
Nearby Subdivisions
10400 North Uvalde Subdivision
Anglin
B C Subdivision
Barber
Briarwood
Burns
Burns And Campbell
Campbell
Cat_a_uvalde_north
Crisp
East Uvalde
Farrar
Frio Cielo
Frio Cielo Ranch
Heard
Heard Subdivision
Highland
Kirby Heights Mhp
Leona Acres
Lu-el
Mahaffey Acres Subdivision
N/a
None
North Uvalde Subdivision
Nueces Canyon
Nueces River Ranch
Nunnridge
Old Town
Out/uvalde Co.
Rio Seco
River Oaks
Shook
Standing Rock
Stardust Ii Subdivision
Studer Subdivision
Trumar Subdivision
Uvalde Estate
Uvalde Estates
Warren
Windsong Subdivision

- Antonio Ramirez
- Premier Realty Group
- Mobile: 210.557.7546
- Mobile: 210.557.7546
- tonyramirezrealtorsa@gmail.com




