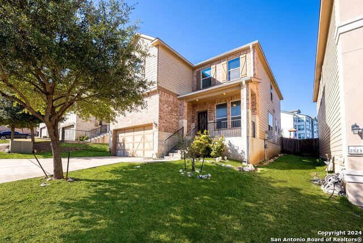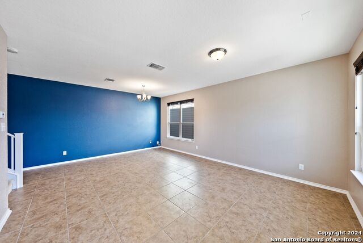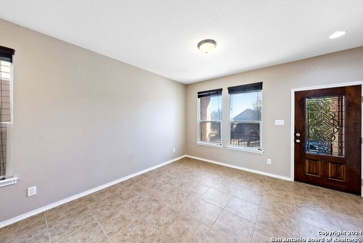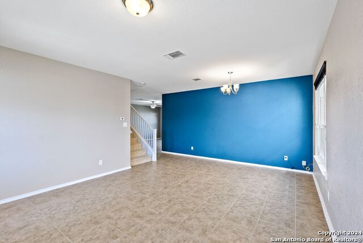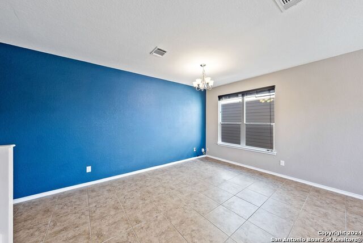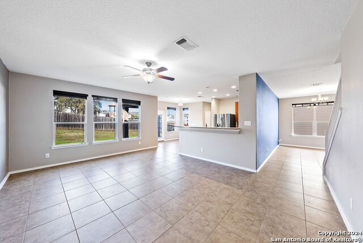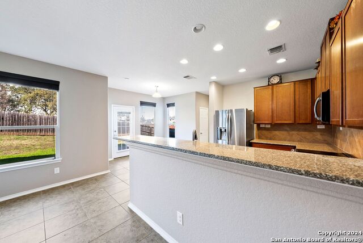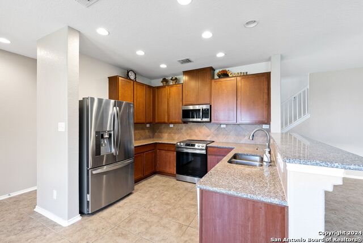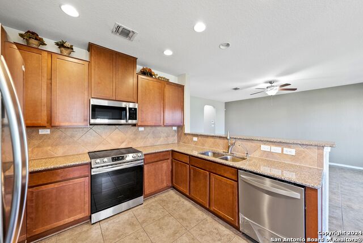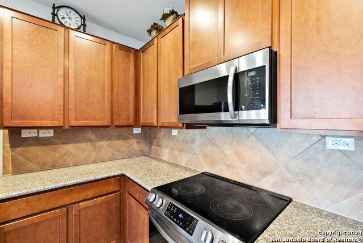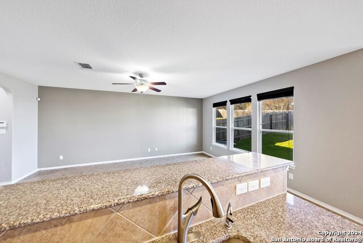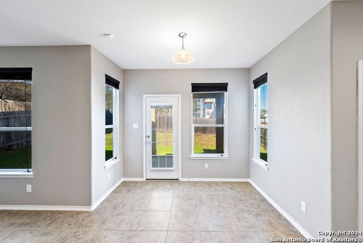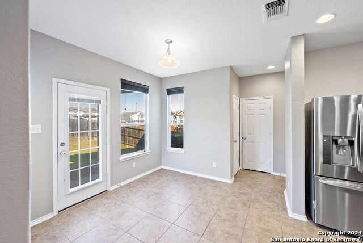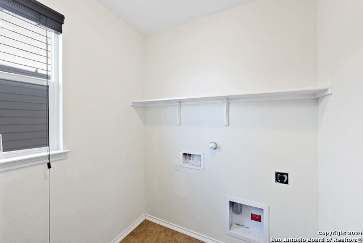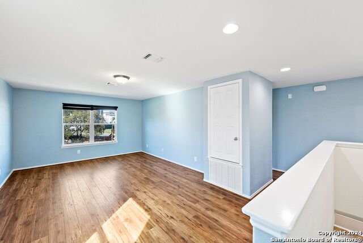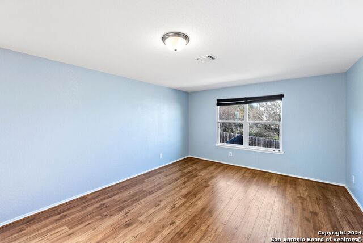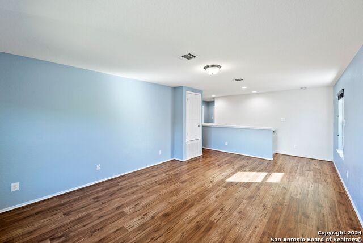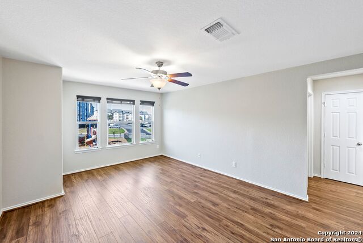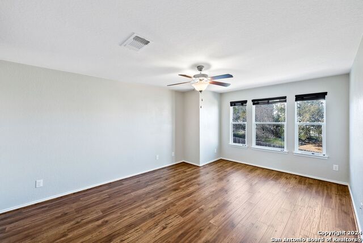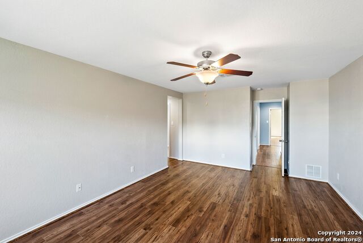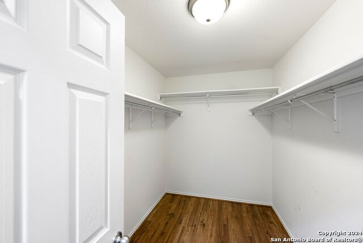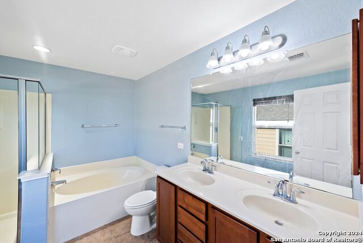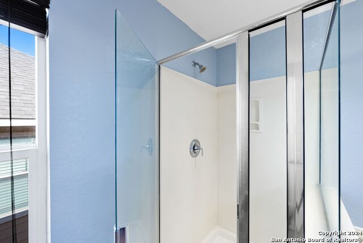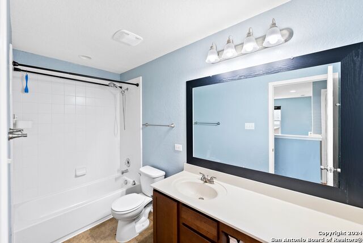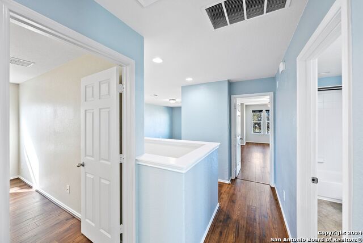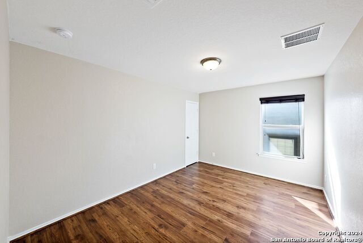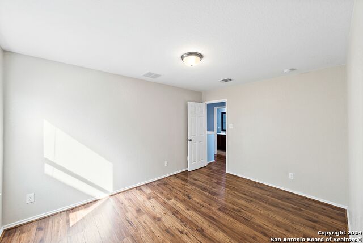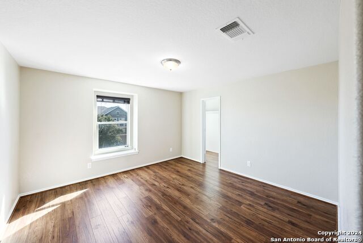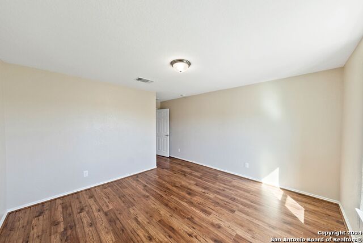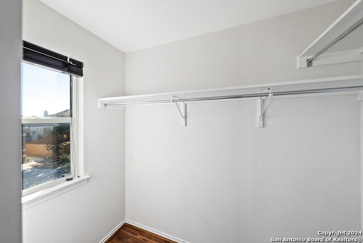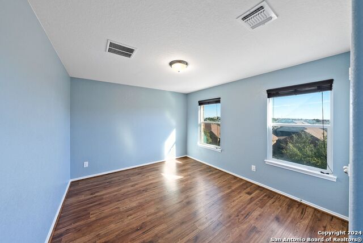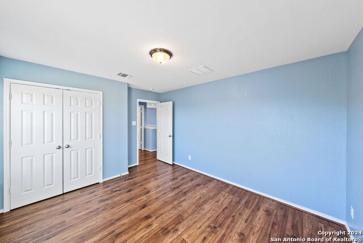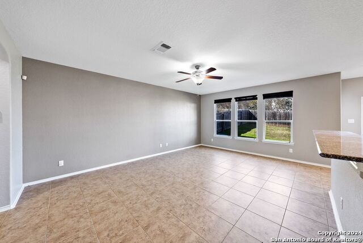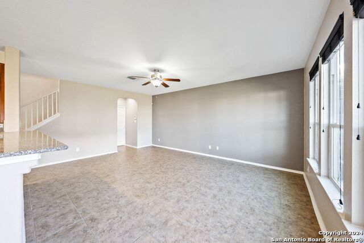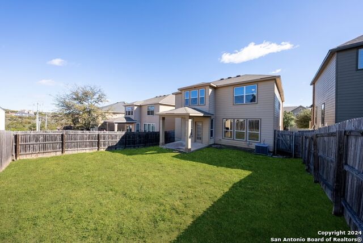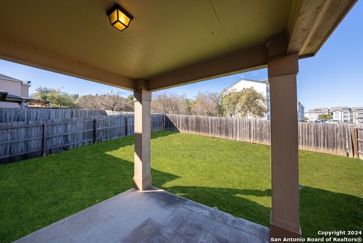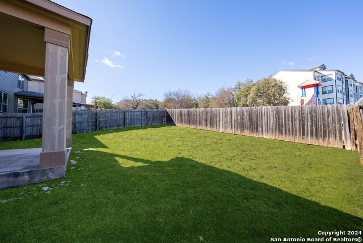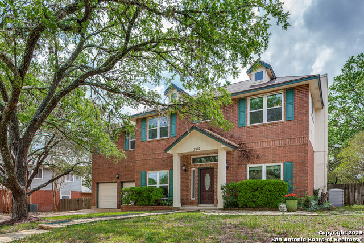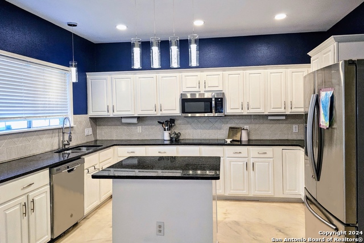2519 Villa Borghese, San Antonio, TX 78259
Property Photos
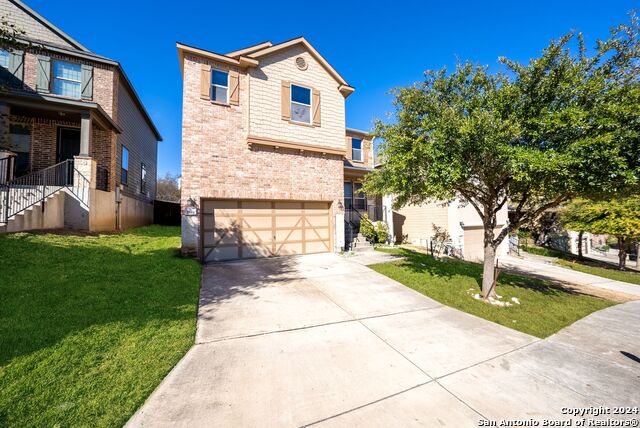
Would you like to sell your home before you purchase this one?
Priced at Only: $389,000
For more Information Call:
Address: 2519 Villa Borghese, San Antonio, TX 78259
Property Location and Similar Properties
- MLS#: 1850608 ( Single Residential )
- Street Address: 2519 Villa Borghese
- Viewed: 5
- Price: $389,000
- Price sqft: $155
- Waterfront: No
- Year Built: 2012
- Bldg sqft: 2510
- Bedrooms: 4
- Total Baths: 3
- Full Baths: 2
- 1/2 Baths: 1
- Garage / Parking Spaces: 2
- Days On Market: 61
- Additional Information
- County: BEXAR
- City: San Antonio
- Zipcode: 78259
- Subdivision: La Fontana Villas
- District: North East I.S.D
- Elementary School: Roan Forest
- Middle School: Tejeda
- High School: Johnson
- Provided by: JPAR San Antonio
- Contact: Steve Han
- (408) 334-5477

- DMCA Notice
-
DescriptionExperience the perfect blend of comfort and sophistication in this stunning two story home, featuring 4 bedrooms, 2.5 bathrooms, and an abundance of natural light. Thoughtfully designed, offering flexibility to suit your needs. The spacious kitchen is a chef's dream, boasting ample cabinetry, generous countertops, and a large breakfast bar ideal for casual dining or entertaining. Step outside to a serene backyard retreat, complete with a covered patio perfect for relaxation or hosting gatherings. This beautifully maintained home is a true gem don't miss the opportunity to make it yours!
Payment Calculator
- Principal & Interest -
- Property Tax $
- Home Insurance $
- HOA Fees $
- Monthly -
Features
Building and Construction
- Apprx Age: 13
- Builder Name: Unknown
- Construction: Pre-Owned
- Exterior Features: Brick, Siding
- Floor: Carpeting, Vinyl, Laminate
- Foundation: Slab
- Kitchen Length: 16
- Roof: Composition
- Source Sqft: Appsl Dist
School Information
- Elementary School: Roan Forest
- High School: Johnson
- Middle School: Tejeda
- School District: North East I.S.D
Garage and Parking
- Garage Parking: Two Car Garage
Eco-Communities
- Water/Sewer: Water System
Utilities
- Air Conditioning: One Central
- Fireplace: Not Applicable
- Heating Fuel: Natural Gas
- Heating: Central
- Recent Rehab: No
- Window Coverings: Some Remain
Amenities
- Neighborhood Amenities: Controlled Access
Finance and Tax Information
- Days On Market: 59
- Home Owners Association Fee: 830
- Home Owners Association Frequency: Annually
- Home Owners Association Mandatory: Mandatory
- Home Owners Association Name: TRIO HOMEOWNERS ASSOCIATION MANAGEMENT
- Total Tax: 7960.78
Other Features
- Contract: Exclusive Right To Sell
- Instdir: Exit Evans rd, take left on Encino commons blvd.
- Interior Features: Two Living Area, Eat-In Kitchen, Walk-In Pantry, Game Room, Utility Room Inside, All Bedrooms Upstairs, Laundry Main Level, Laundry Room, Walk in Closets
- Legal Desc Lot: 18
- Legal Description: Ncb 17600 (La Fontana Villas Ph-Iia), Block 2 Lot 18 2012 Ne
- Occupancy: Tenant
- Ph To Show: 2102222227
- Possession: Closing/Funding
- Style: Two Story
Owner Information
- Owner Lrealreb: No
Similar Properties
Nearby Subdivisions
Bulverde Creek
Bulverde Gardens
Cliffs At Cibolo
Emerald Forest
Emerald Forest Garde
Encino Bluff
Encino Forest
Encino Mesa
Encino Park
Encino Park Bl 17608 Un 14
Encino Ranch
Encino Ridge
Encino Rio
Evans Ranch
Fox Grove
Harper Oaks
La Fontana Villas
Northwood Hills
Pinon Creek
Pinon Creek Sub
Redland Heights
Redland Ridge
Redland Woods
Roseheart
Sienna
Sorrento
Summit At Bulverde Creek
Terraces At Encino P
Valencia Hills Enclave
Village At Encino Park
Woodsview At Bulverde Creek
Woodview At Bulverde Cre

- Antonio Ramirez
- Premier Realty Group
- Mobile: 210.557.7546
- Mobile: 210.557.7546
- tonyramirezrealtorsa@gmail.com



