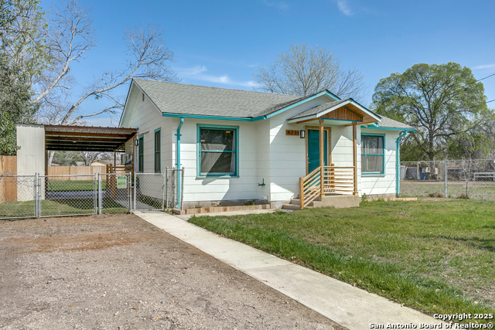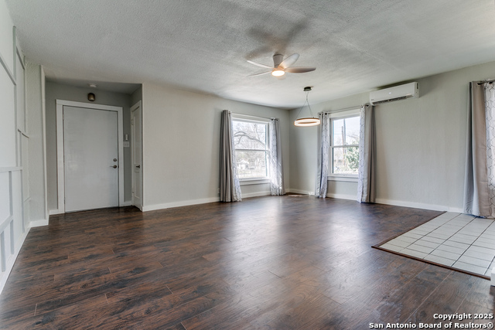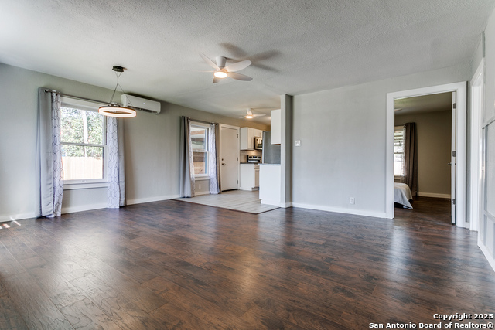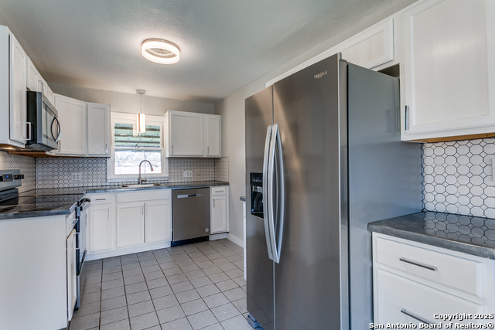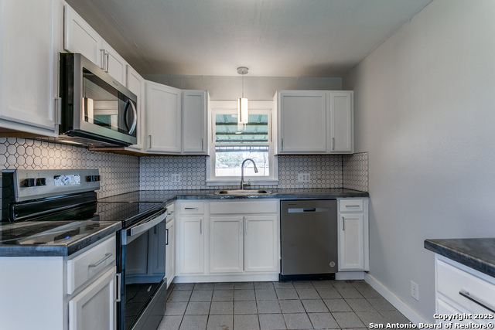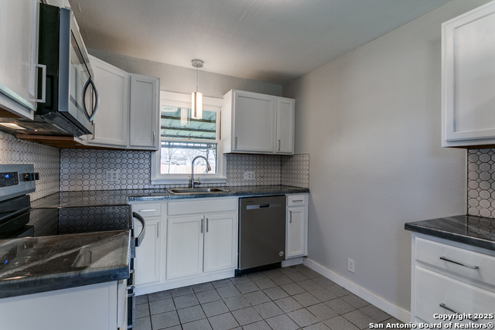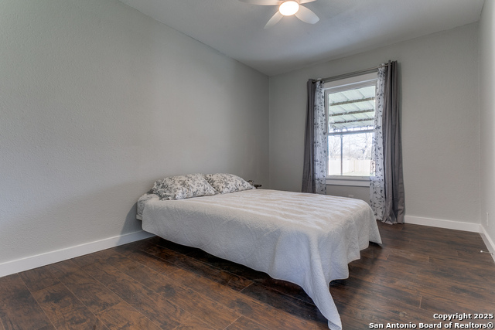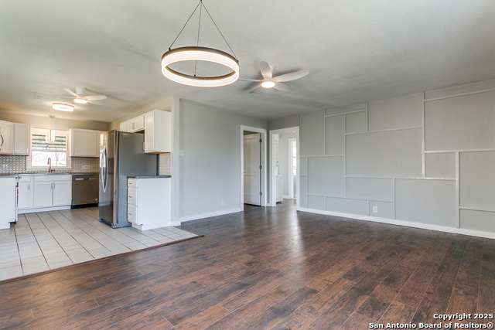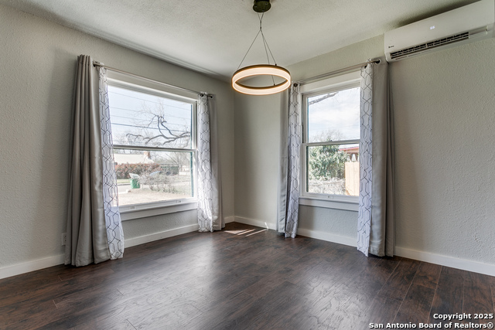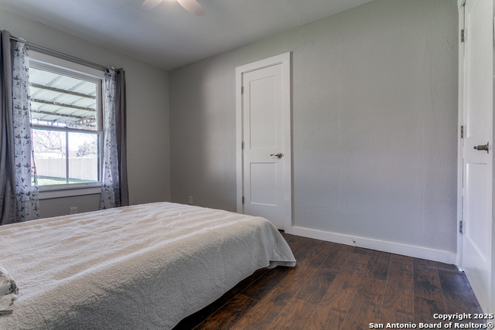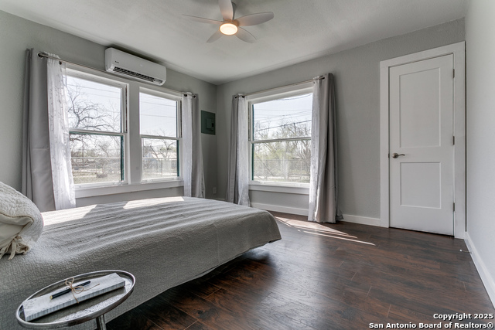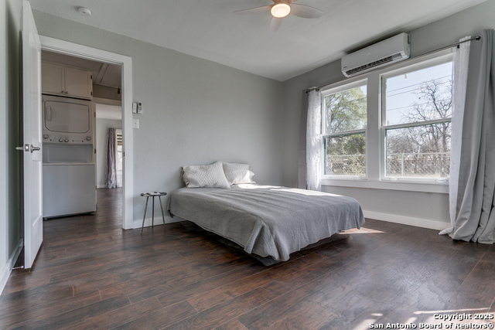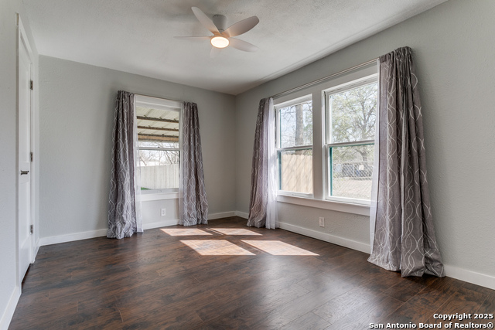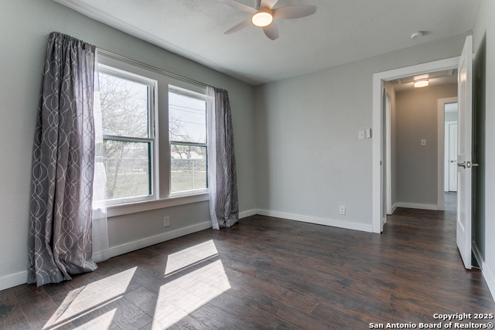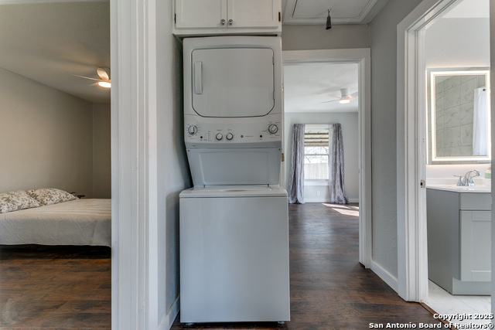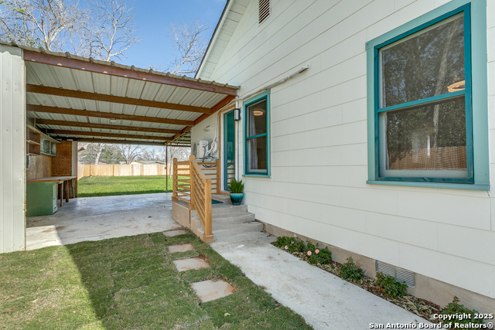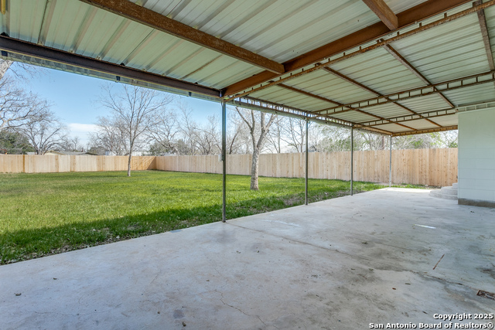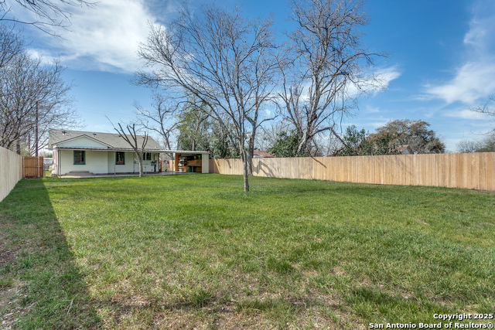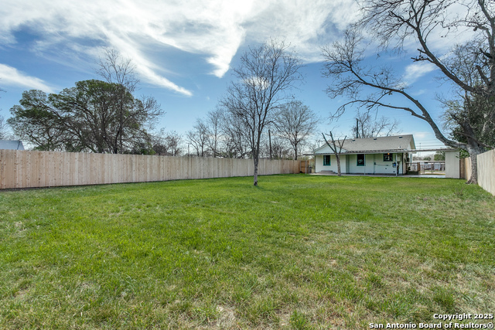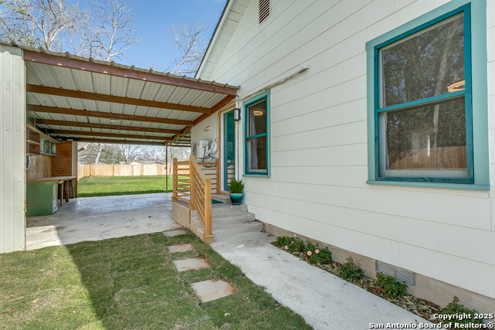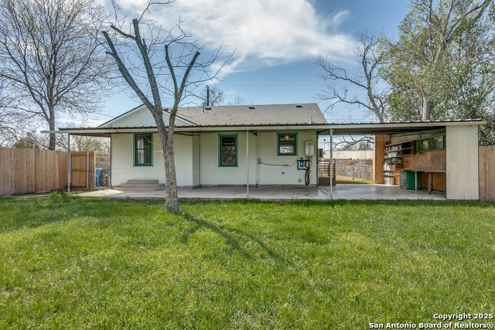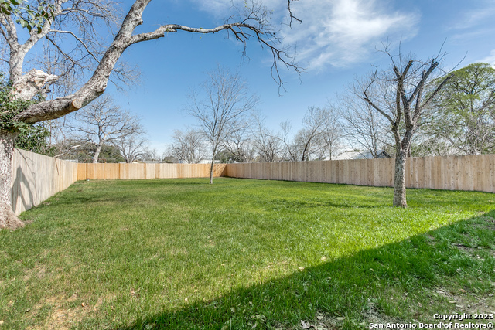4231 Hein N, San Antonio, TX 78220
Property Photos
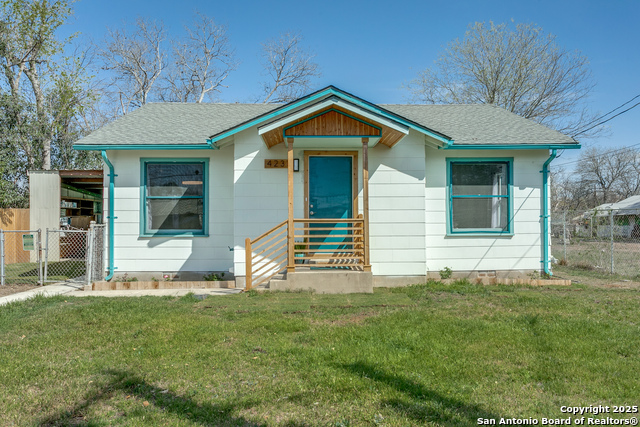
Would you like to sell your home before you purchase this one?
Priced at Only: $175,000
For more Information Call:
Address: 4231 Hein N, San Antonio, TX 78220
Property Location and Similar Properties
- MLS#: 1850565 ( Single Residential )
- Street Address: 4231 Hein N
- Viewed: 12
- Price: $175,000
- Price sqft: $194
- Waterfront: No
- Year Built: 1942
- Bldg sqft: 904
- Bedrooms: 3
- Total Baths: 1
- Full Baths: 1
- Garage / Parking Spaces: 1
- Days On Market: 40
- Additional Information
- County: BEXAR
- City: San Antonio
- Zipcode: 78220
- Subdivision: Rice Road
- District: San Antonio I.S.D.
- Elementary School: Martin Luther King
- Middle School: Davis
- High School: Sam Houston
- Provided by: Phyllis Browning Company
- Contact: Kimberly Bragman
- (210) 535-9741

- DMCA Notice
-
DescriptionNewly remodeled 3 bedroom, 1 bath on a gracious 1/4 acre lot. Improvements include a new roof, electrical, plumbing, cabinets, flooring, insulation in attic, water heater, whole house water filter, bathroom fixtures, stove, dishwasher, mini split A/C units & fresh paint inside and out. See complete list in Additional Information, ask your Realtor for a copy. The closest schools are listed but SAISD has a "choice" policy
Payment Calculator
- Principal & Interest -
- Property Tax $
- Home Insurance $
- HOA Fees $
- Monthly -
Features
Building and Construction
- Apprx Age: 83
- Builder Name: Unknown
- Construction: Pre-Owned
- Exterior Features: Asbestos Shingle
- Floor: Ceramic Tile, Laminate
- Foundation: Cedar Post
- Other Structures: None
- Roof: Composition
- Source Sqft: Appsl Dist
Land Information
- Lot Description: 1/4 - 1/2 Acre
- Lot Dimensions: 60 x 120
- Lot Improvements: Curbs, Sidewalks, Streetlights, Asphalt, City Street
School Information
- Elementary School: Martin Luther King
- High School: Sam Houston
- Middle School: Davis
- School District: San Antonio I.S.D.
Garage and Parking
- Garage Parking: Side Entry
Eco-Communities
- Energy Efficiency: Tankless Water Heater, Smart Electric Meter, 12"+ Attic Insulation, Variable Speed HVAC, Energy Star Appliances, Dehumidifier, Ceiling Fans
- Green Features: Low Flow Commode
- Water/Sewer: Water System, City
Utilities
- Air Conditioning: Two Window/Wall
- Fireplace: Not Applicable
- Heating Fuel: Electric
- Heating: 2 Units
- Recent Rehab: Yes
- Utility Supplier Elec: CPS
- Utility Supplier Gas: CPS
- Utility Supplier Grbge: CITY
- Utility Supplier Sewer: SAWS
- Utility Supplier Water: SAWS
- Window Coverings: All Remain
Amenities
- Neighborhood Amenities: Jogging Trails, Bike Trails
Finance and Tax Information
- Days On Market: 31
- Home Owners Association Mandatory: None
- Total Tax: 3050.91
Rental Information
- Currently Being Leased: No
Other Features
- Contract: Exclusive Right To Sell
- Instdir: MLK Dr. to W Hein Rd., left on N Hein Rd.
- Interior Features: One Living Area, Liv/Din Combo, Eat-In Kitchen, 1st Floor Lvl/No Steps, Open Floor Plan, All Bedrooms Downstairs, Laundry Main Level, Attic - Access only, Attic - Partially Floored, Attic - Pull Down Stairs
- Legal Desc Lot: 42
- Legal Description: Ncb 10733 Blk 1 Lot S 190.8 Ft Of E 60 Ft Of 4
- Occupancy: Vacant
- Ph To Show: 210-222-2222
- Possession: Closing/Funding
- Style: One Story, Historic/Older, Traditional
- Views: 12
Owner Information
- Owner Lrealreb: No
Nearby Subdivisions
Bexar
Cherry Hills
City St. Hedwig Ac. (ec)
Coliseum Oaks
Dellcrest
Dellcrest Park
Denver Heights
East Houston Estates
Eastwood Village
Huntleigh Park
Katy Way
Lincolnshire/willow Pk
Martin Luther King
N A
Ncb 10743
Rice Road
Ridge Creek
Rosillo Creek
Rosillo Creek Unit 1
Rosillo Ranch
Royal View
St Hedwig Addition
Uecker Tract 1
Wheatley Heights
Wheatly Heights
Willow Park

- Antonio Ramirez
- Premier Realty Group
- Mobile: 210.557.7546
- Mobile: 210.557.7546
- tonyramirezrealtorsa@gmail.com



