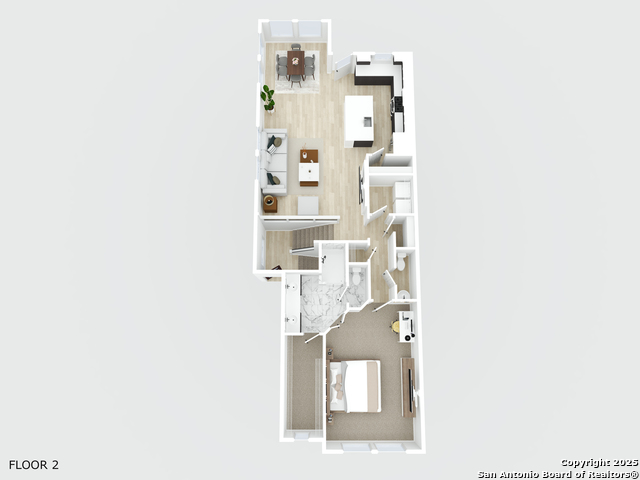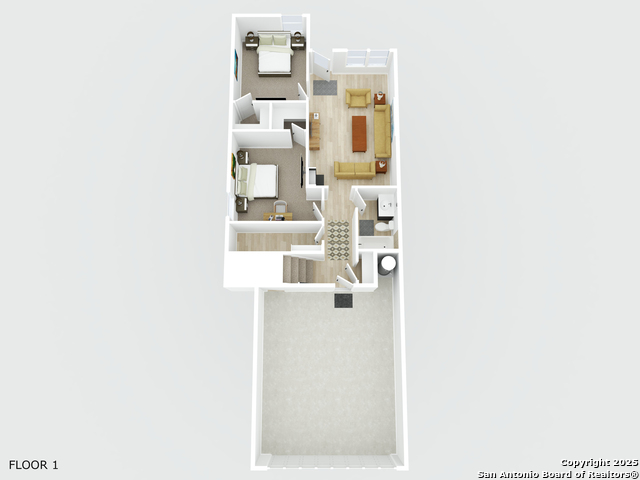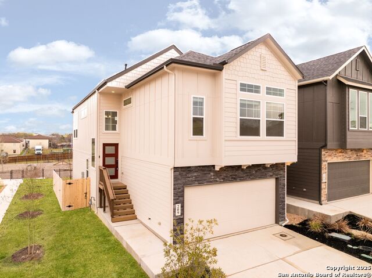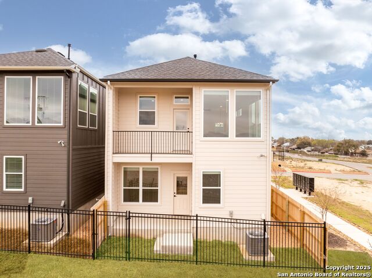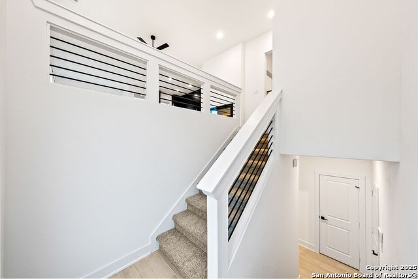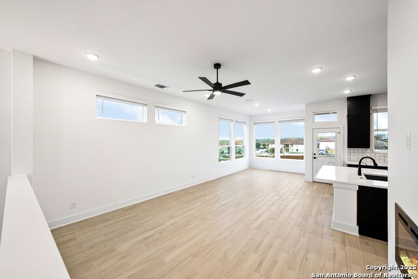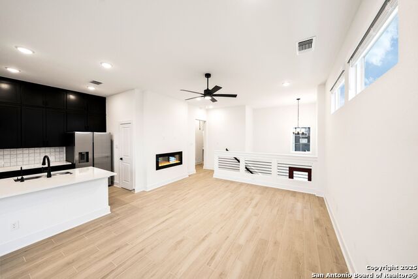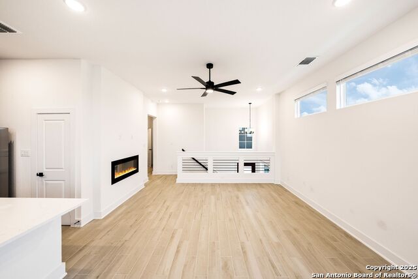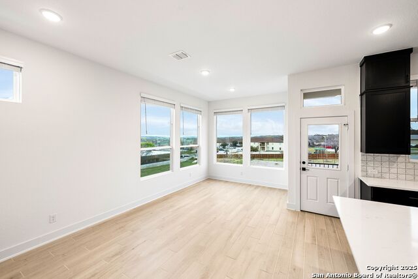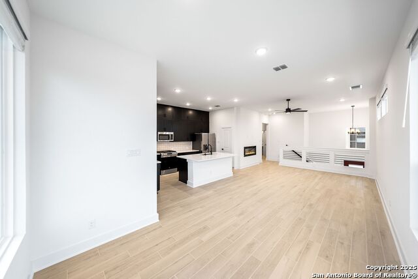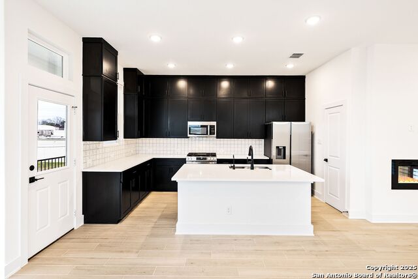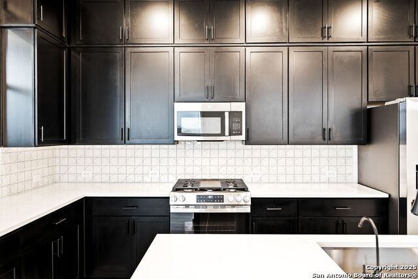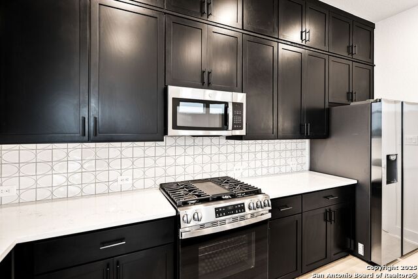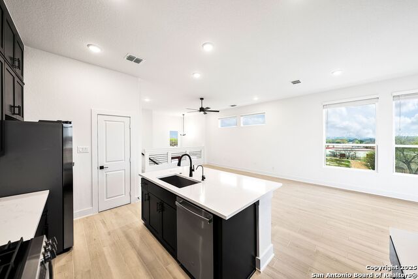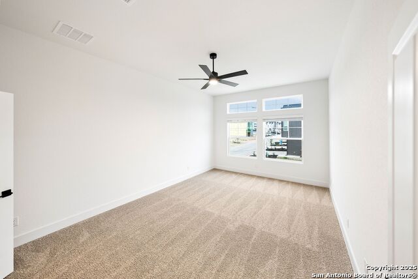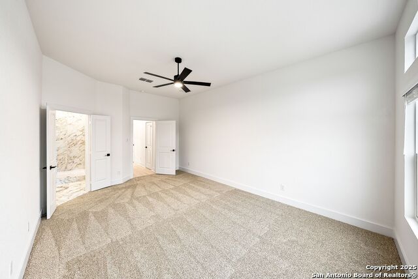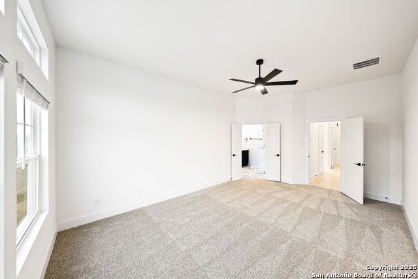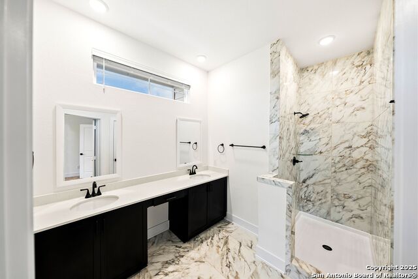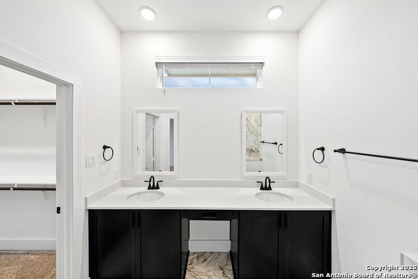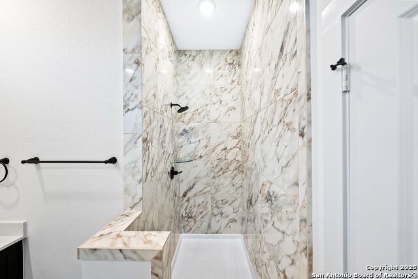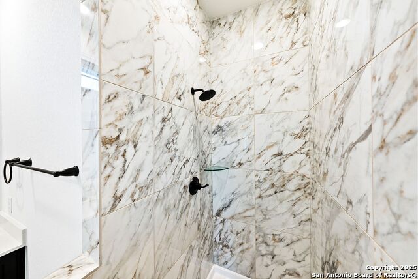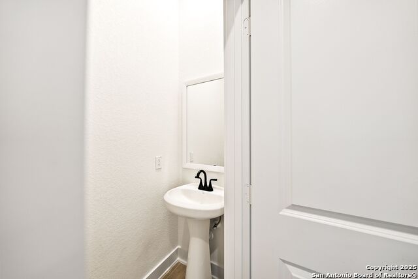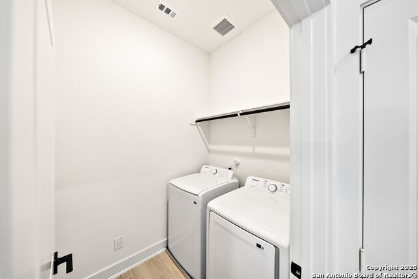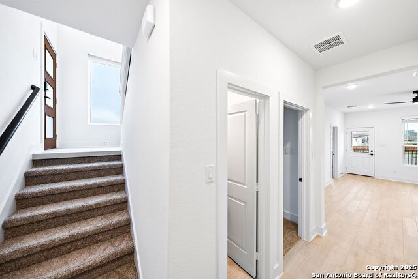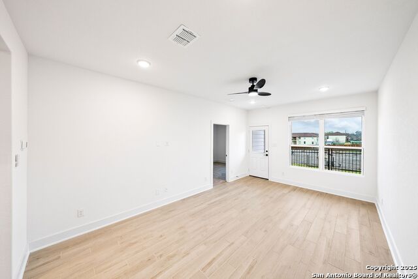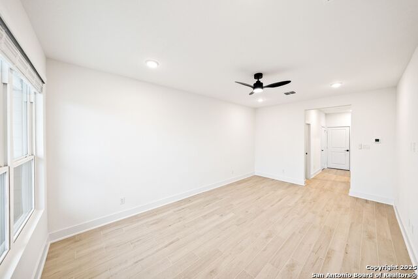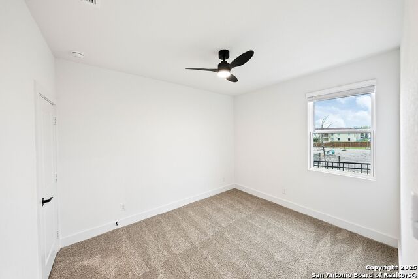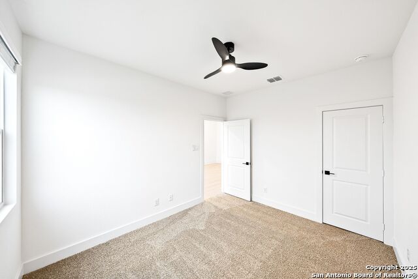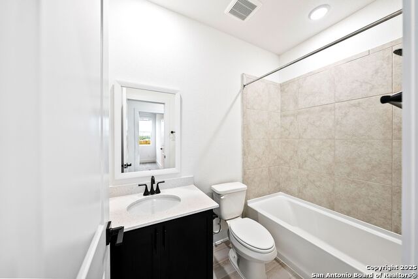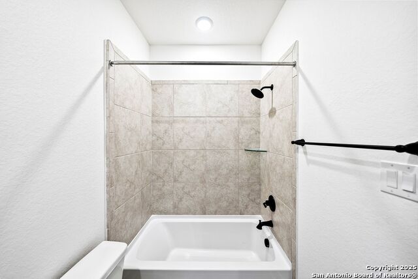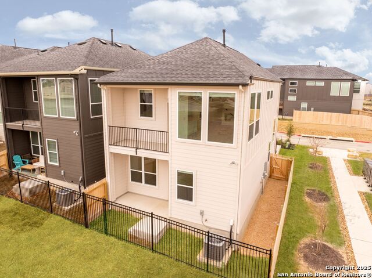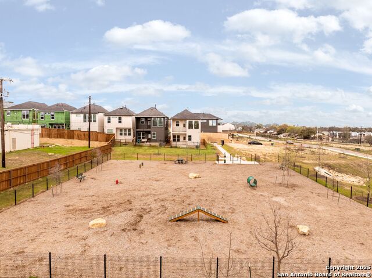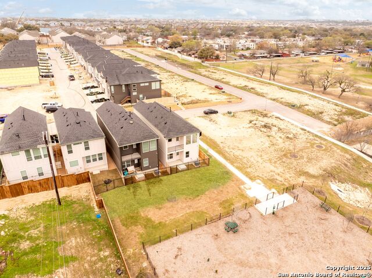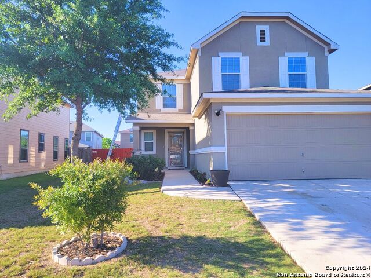6464 Babcock Rd 209, San Antonio, TX 78224
Property Photos
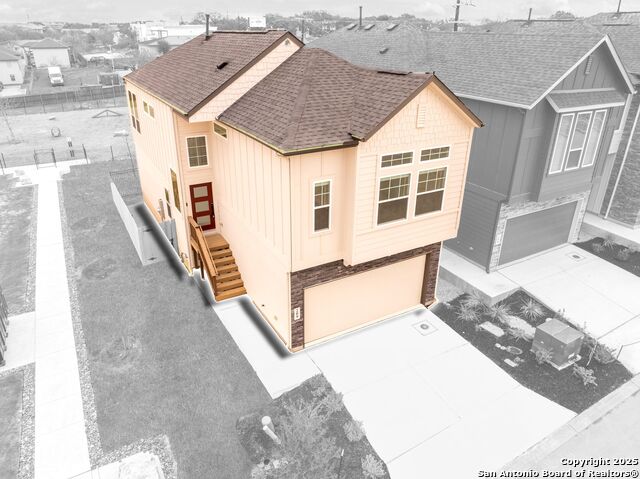
Would you like to sell your home before you purchase this one?
Priced at Only: $2,600
For more Information Call:
Address: 6464 Babcock Rd 209, San Antonio, TX 78224
Property Location and Similar Properties
- MLS#: 1850490 ( Residential Rental )
- Street Address: 6464 Babcock Rd 209
- Viewed: 3
- Price: $2,600
- Price sqft: $2
- Waterfront: No
- Year Built: 2024
- Bldg sqft: 1665
- Bedrooms: 3
- Total Baths: 3
- Full Baths: 2
- 1/2 Baths: 1
- Days On Market: 24
- Additional Information
- County: BEXAR
- City: San Antonio
- Zipcode: 78224
- Subdivision: Rose Hill
- District: Northside
- Elementary School: Boone
- Middle School: Rudder
- High School: Marshall
- Provided by: HomeLab, LLC
- Contact: Christopher Wood
- (210) 426-0511

- DMCA Notice
-
DescriptionBrand New, Never Lived In Detached Single Family Townhome. Some homes are simply places to live. This one is an experience. A brand new, never lived in split level detached townhome designed for effortless luxury and modern convenience. Step inside and feel the warmth of a home that is ready to embrace your lifestyle whether it's a quiet morning with coffee, laughter filled evenings with friends, or a place where every detail enhances your daily routine. A Thoughtfully Designed Space for Every Moment. From the moment you enter, you'll notice the intentional design the feeling of openness, the flood of natural light, and the subtle yet striking details that set this home apart. The main level's open concept design creates a seamless flow between the kitchen, dining, and living areas, making it perfect for everything from casual weekday dinners to hosting weekend gatherings. The heart of the home is the built in electric fireplace, adding a touch of ambiance whether you're curling up with a book on a rainy evening or winding down after a long day. The kitchen is a chef's dream, featuring gas cooking, sleek stainless steel appliances, and two tier shaker style cabinetry that gives you the storage space you need without sacrificing style. Quartz countertops provide the perfect surface for morning coffee rituals, Sunday meal preps, or late night snacks. Personal Spaces That Feel Like Retreats. Downstairs, two spacious bedrooms await, each offering privacy and comfort with their own full bath and a second living area. Picture this: You're working from home in a dedicated space, hosting guests with ease, or creating a cozy entertainment hub the possibilities are endless. Upstairs, the primary suite is your private escape. Step into a spa inspired shower where steam rises, the water washes away the stresses of the day, and you emerge refreshed and renewed. It's not just a bathroom it's a retreat. And with the washer and dryer included, even laundry day feels a little easier in this perfectly appointed home. Outdoor Living, Elevated. Beyond the walls of this home, your private second story balcony awaits. Imagine starting your mornings here wrapped in a soft robe, coffee in hand, as the world wakes up around you. In the evenings, this is the perfect place to unwind with a glass of wine, gazing over the lush landscape and dog park below. With private access to the park on the main level, your four legged companion has room to run, play, and explore just steps from your door. A Home That Works for You. With an attached 2 car garage, storage worries are a thing of the past. Whether it's a collection of adventure gear, holiday decorations, or just the peace of mind that comes with secure parking, this home has space for it all. And with its brand new status, you get the rare opportunity to be the very first to call this space home. It's More Than a Home It's the Next Chapter of Your Life. Every day in this home feels effortless, stylish, and inspiring. Whether it's the ease of entertaining, the comfort of personal retreats, or the joy of simple moments this is a place where memories are made. Be the first to experience this brand new townhome. Schedule your private tour today and step into the lifestyle you deserve.
Payment Calculator
- Principal & Interest -
- Property Tax $
- Home Insurance $
- HOA Fees $
- Monthly -
Features
Building and Construction
- Builder Name: CHESMAR
- Exterior Features: Stone/Rock, Siding
- Flooring: Carpeting, Laminate
- Foundation: Slab
- Kitchen Length: 10
- Roof: Composition
- Source Sqft: Bldr Plans
School Information
- Elementary School: Boone
- High School: Marshall
- Middle School: Rudder
- School District: Northside
Garage and Parking
- Garage Parking: Two Car Garage
Eco-Communities
- Water/Sewer: Water System, Sewer System
Utilities
- Air Conditioning: One Central
- Fireplace: One, Living Room
- Heating Fuel: Natural Gas
- Heating: Central
- Utility Supplier Elec: CPS
- Utility Supplier Gas: CPS
- Utility Supplier Sewer: SAWS
- Utility Supplier Water: SAWS
- Window Coverings: None Remain
Finance and Tax Information
- Application Fee: 85
- Cleaning Deposit: 250
- Days On Market: 13
- Max Num Of Months: 24
- Pet Deposit: 250
- Security Deposit: 2600
Rental Information
- Rent Includes: HOA Amenities
- Tenant Pays: Gas/Electric, Water/Sewer, Yard Maintenance, Garbage Pickup, Renters Insurance Required
Other Features
- Application Form: ONLINE
- Apply At: ONLINE
- Instdir: From I-10 and De Zavala head west on De Zavala and proceed 1.9 miles to Babcock Rd. Continue .4 miles down Babcock Rd and Rose Hill will be on the right. From Fredericksburg and Prue take Prue Rd. to Babcock and turn right.
- Interior Features: Two Living Area, Eat-In Kitchen, Two Eating Areas, Island Kitchen, Utility Room Inside, Secondary Bedroom Down, Open Floor Plan
- Legal Description: Lot:1 Block:1 Section: 1
- Miscellaneous: Broker-Manager, Cluster Mail Box, School Bus
- Occupancy: Vacant
- Personal Checks Accepted: No
- Ph To Show: 210-222-2227
- Salerent: For Rent
- Section 8 Qualified: No
- Style: Two Story, Split Level, Contemporary
- Unit Number: 209
Owner Information
- Owner Lrealreb: No
Similar Properties

- Antonio Ramirez
- Premier Realty Group
- Mobile: 210.557.7546
- Mobile: 210.557.7546
- tonyramirezrealtorsa@gmail.com



