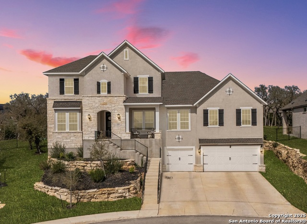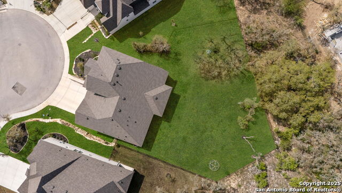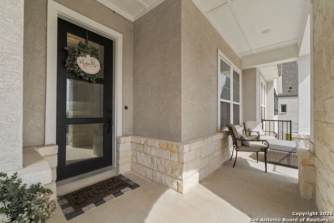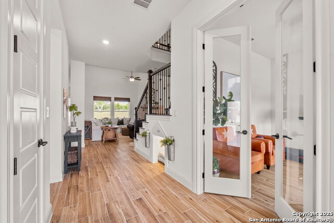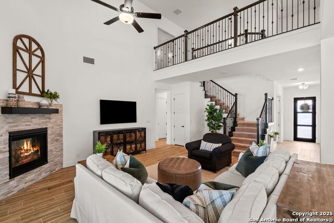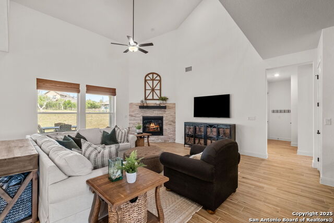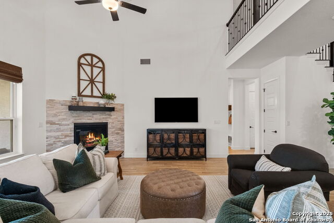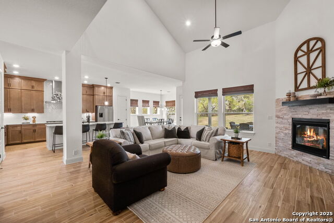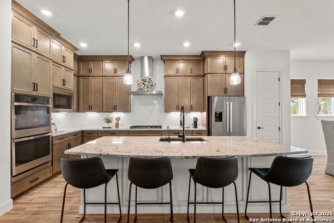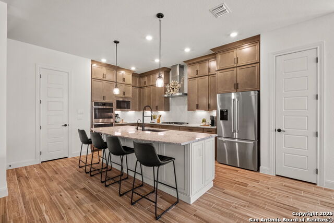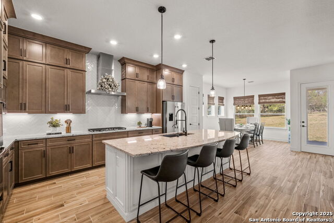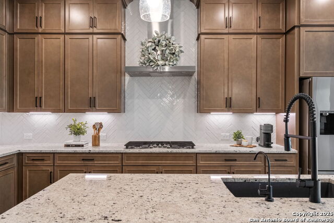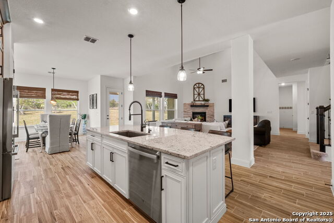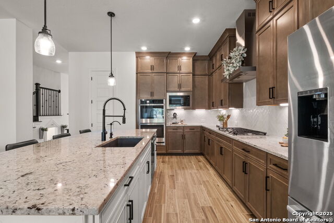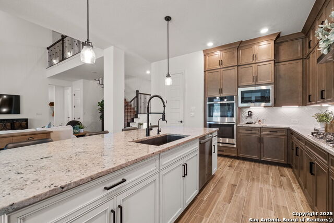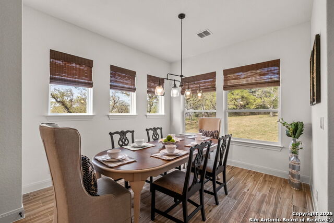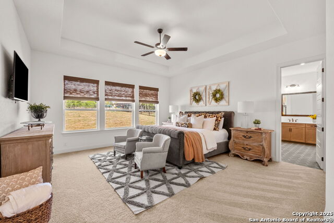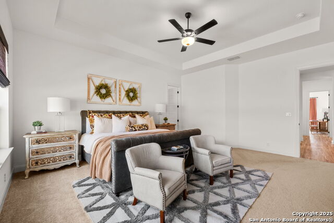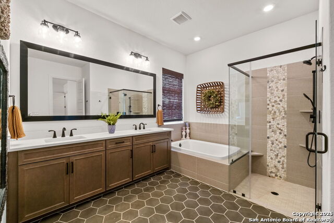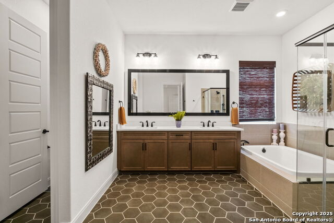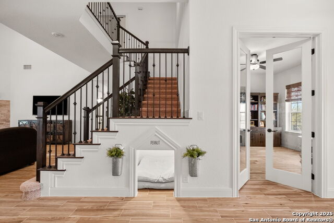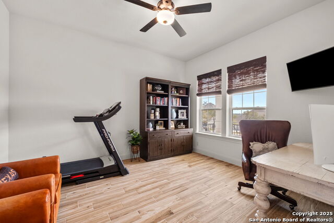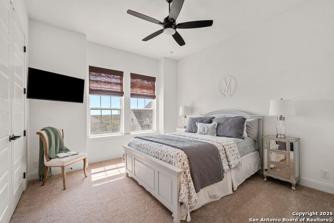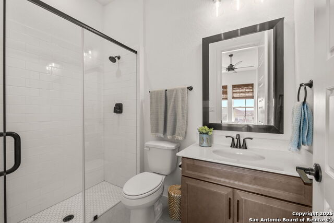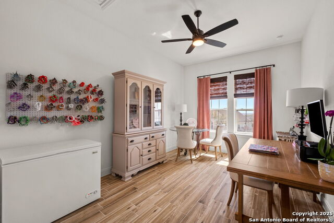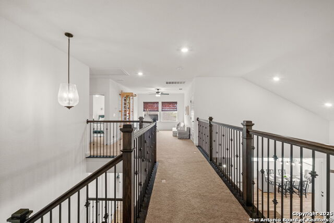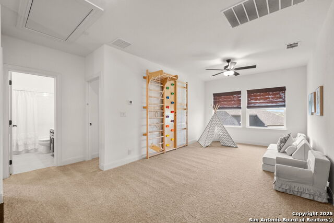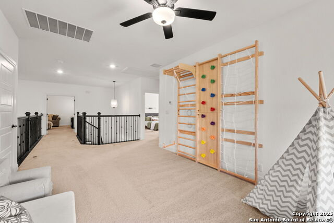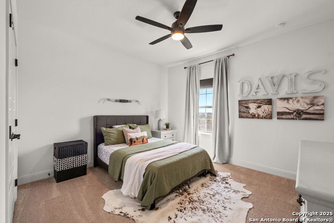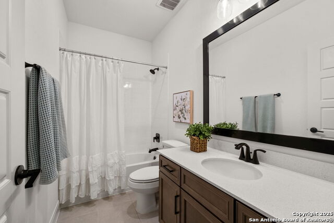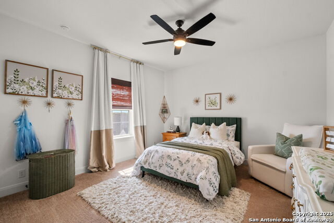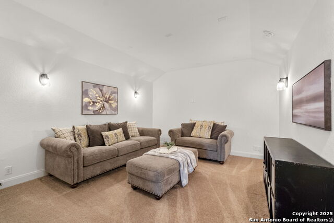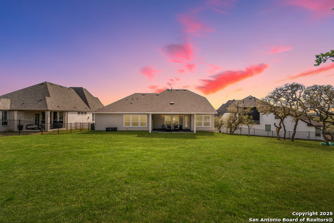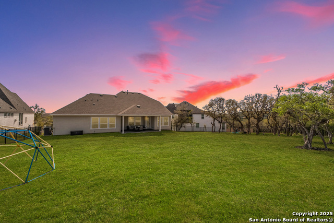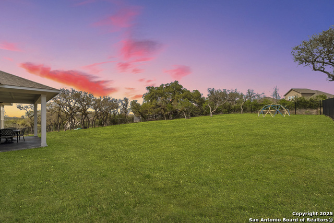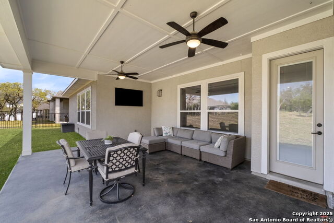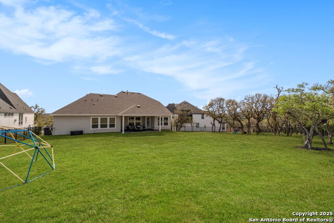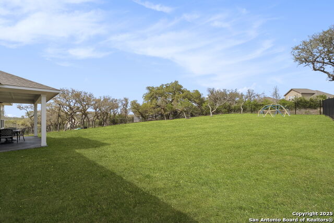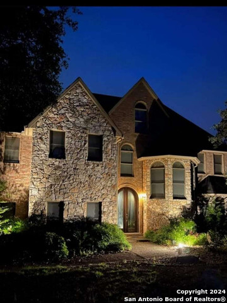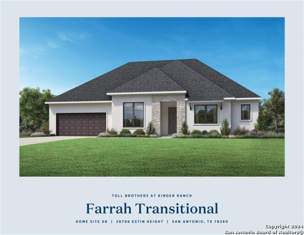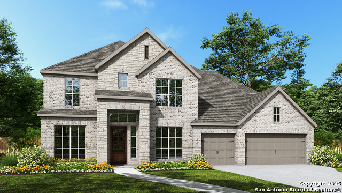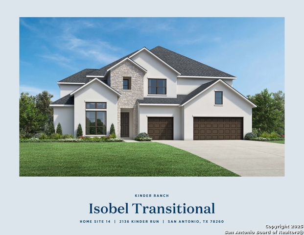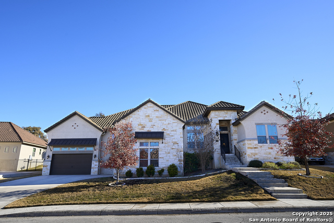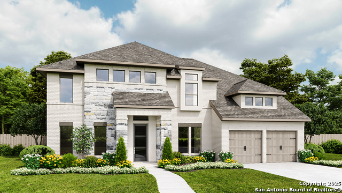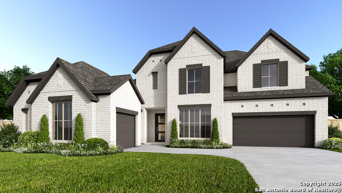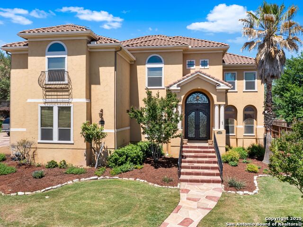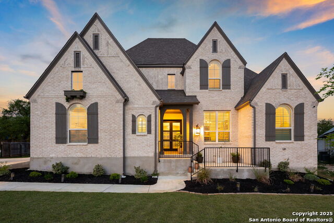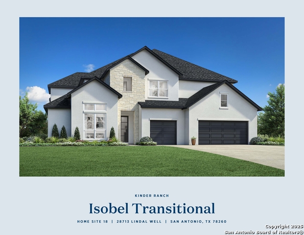1911 Kerrisdale, San Antonio, TX 78260
Property Photos
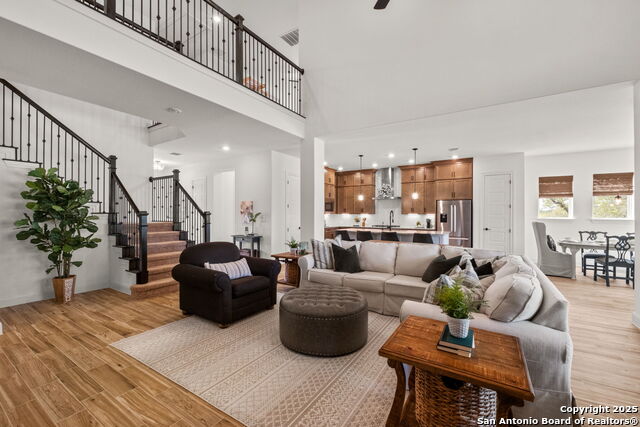
Would you like to sell your home before you purchase this one?
Priced at Only: $949,000
For more Information Call:
Address: 1911 Kerrisdale, San Antonio, TX 78260
Property Location and Similar Properties
- MLS#: 1850409 ( Single Residential )
- Street Address: 1911 Kerrisdale
- Viewed: 74
- Price: $949,000
- Price sqft: $253
- Waterfront: No
- Year Built: 2022
- Bldg sqft: 3753
- Bedrooms: 5
- Total Baths: 4
- Full Baths: 3
- 1/2 Baths: 1
- Garage / Parking Spaces: 3
- Additional Information
- County: BEXAR
- City: San Antonio
- Zipcode: 78260
- Subdivision: Royal Oaks Estates
- District: Comal
- Elementary School: Specht
- Middle School: Bulverde
- High School: Pieper
- Provided by: Keller Williams Heritage
- Contact: Lisa Sinn
- (210) 951-9697

- DMCA Notice
-
DescriptionExperience modern luxury in this stunning home nestled in a private cul de sac in sought after Royal Oak Estates! This home has everything you desire and much more! Step inside this 5 bedroom + 3.5 baths home to an inviting and spacious open concept living. This versatile floorplan offers 3 bedrooms downstairs. The gourmet kitchen is truly an entertainer's delight with stainless steel built in appliances, double ovens, granite countertops, large island, pantry, custom cabinets to the ceiling for ample storage and an inviting eat in kitchen surrounded by large windows for plenty of natural light. The kitchen space flows effortlessly into the family room with 20ft ceilings and a gas fireplace for seamless entertaining. The main level and spacious primary suite features high ceilings, large windows and a spa like bath with granite top double vanities, a soaking tub, a separate shower and walk in closet. The secondary guest ensuite offers privacy to your family and friends when they visit. Across from the primary bedroom is a secondary bedroom that is a versatile flex space for a nursery, hobby or exercise room. A spacious study with glass French doors for the ideal home office completes the downstairs. Continue upstairs, where you will find a game room and 2 bedrooms with large closets that share a bathroom. Watch your favorite movies in the large media room. Attention to detail is evident throughout the home including the perfect spot for your furry pet underneath the stairs. The home boasts plenty of storage that makes organization easy. Enjoy the Texas nights in your extended covered patio & the oversized backyard that is ready for the pool of your dreams. Don't forget about the spacious 3 car garage with ample space for overhead storage. Conveniently located in north central SA, Royal Oak Estates residents will enjoy plenty of shopping & dining options with nearby walking trails, the Guadalupe River and Canyon Lake perfect for the nature enthusiast. Enjoy no city taxes and highly desired Comal ISD schools, including the new Bulverde Middle School and Pieper High School. Don't miss this opportunity to own this exceptional home!
Payment Calculator
- Principal & Interest -
- Property Tax $
- Home Insurance $
- HOA Fees $
- Monthly -
Features
Building and Construction
- Builder Name: David Weekley
- Construction: Pre-Owned
- Exterior Features: 4 Sides Masonry, Stone/Rock, Stucco
- Floor: Carpeting, Ceramic Tile
- Foundation: Slab
- Kitchen Length: 18
- Roof: Composition
- Source Sqft: Appsl Dist
Land Information
- Lot Description: Cul-de-Sac/Dead End
- Lot Improvements: Street Paved, Curbs, Sidewalks
School Information
- Elementary School: Specht
- High School: Pieper
- Middle School: Bulverde
- School District: Comal
Garage and Parking
- Garage Parking: Three Car Garage
Eco-Communities
- Energy Efficiency: 16+ SEER AC, Programmable Thermostat, 12"+ Attic Insulation, Double Pane Windows, Variable Speed HVAC, Energy Star Appliances, 90% Efficient Furnace, High Efficiency Water Heater, Ceiling Fans
- Green Certifications: HERS 0-85
- Green Features: Mechanical Fresh Air, Enhanced Air Filtration
- Water/Sewer: Water System, Sewer System
Utilities
- Air Conditioning: One Central
- Fireplace: Family Room, Gas
- Heating Fuel: Natural Gas
- Heating: Central
- Utility Supplier Elec: CPS
- Utility Supplier Gas: CPS
- Utility Supplier Grbge: Republic
- Utility Supplier Sewer: SAWS
- Utility Supplier Water: SAWS
- Window Coverings: Some Remain
Amenities
- Neighborhood Amenities: Controlled Access
Finance and Tax Information
- Days On Market: 42
- Home Owners Association Fee: 850
- Home Owners Association Frequency: Annually
- Home Owners Association Mandatory: Mandatory
- Home Owners Association Name: GREAT AMERICAN COMPANIES
- Total Tax: 16627.29
Other Features
- Contract: Exclusive Right To Sell
- Instdir: 281 N towards Bulverde Rd.
- Interior Features: Two Living Area, Eat-In Kitchen, Two Eating Areas, Island Kitchen, Walk-In Pantry, Study/Library, Game Room, Media Room, Utility Room Inside, Secondary Bedroom Down, High Ceilings, Open Floor Plan, Cable TV Available, High Speed Internet, Laundry Main Level, Walk in Closets
- Legal Desc Lot: 36
- Legal Description: Cb 4865L (Royal Oak Estates Ut-2), Block 2 Lot 36 2019-New P
- Miscellaneous: Builder 10-Year Warranty, No City Tax, Virtual Tour, Cluster Mail Box
- Occupancy: Owner
- Ph To Show: (210)222-2227
- Possession: Closing/Funding
- Style: Two Story
- Views: 74
Owner Information
- Owner Lrealreb: No
Similar Properties
Nearby Subdivisions
Bavarian Hills
Bent Tree
Bluffs Of Lookout Canyon
Boulders At Canyon Springs
Canyon Springs
Clementson Ranch
Deer Creek
Enclave At Canyon Springs
Estancia
Estancia Ranch
Hastings Ridge At Kinder Ranch
Heights At Stone Oak
Highland Estates
Kinder Northeast Ut1
Kinder Ranch
Lakeside At Canyon Springs
Links At Canyon Springs
Lookout Canyon
Lookout Canyon Creek
Mesa Del Norte
Oak Moss North
Oliver Ranch
Panther Creek At Stone O
Promontory Pointe
Promontory Reserve
Prospect Creek At Kinder Ranch
Ridge At Canyon Springs
Ridge Of Silverado Hills
Royal Oaks Estates
San Miguel At Canyon Springs
Sherwood Forest
Silverado Hills
Sterling Ridge
Stone Oak Villas
Stonecrest At Lookout Ca
Summerglen
Sunday Creek At Kinder Ranch
Terra Bella
The Forest At Stone Oak
The Heights At Stone Oak
The Preserve Of Sterling Ridge
The Reserve At Canyon Springs
The Reserves@ The Heights Of S
The Ridge At Lookout Canyon
The Summit At Canyon Springs
Timber Oaks North
Timberwood Park
Timberwood Park Un 1
Toll Brothers At Kinder Ranch
Tuscany Heights
Valencia Park Enclave
Villas At Canyon Springs
Villas Of Silverado Hills
Vista Bella
Waters At Canyon Springs
Willis Ranch
Woodland Hills North

- Antonio Ramirez
- Premier Realty Group
- Mobile: 210.557.7546
- Mobile: 210.557.7546
- tonyramirezrealtorsa@gmail.com



