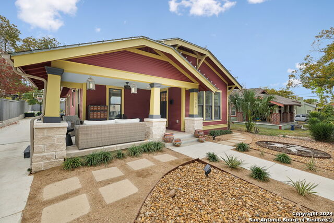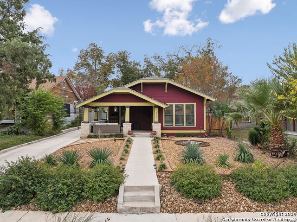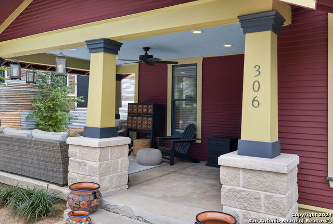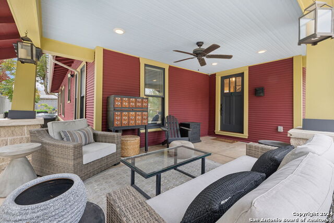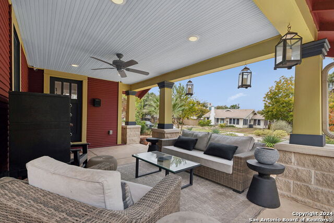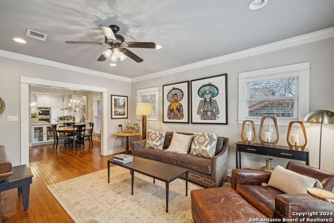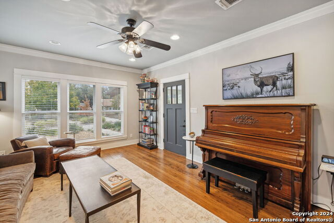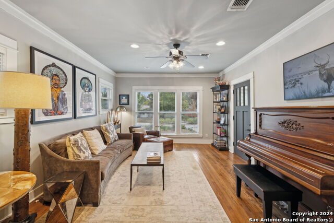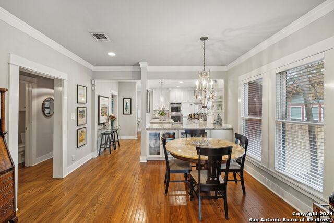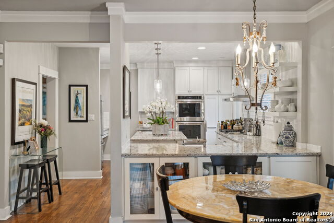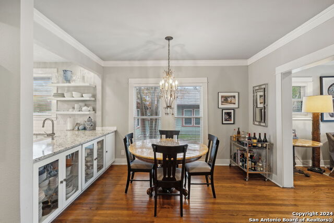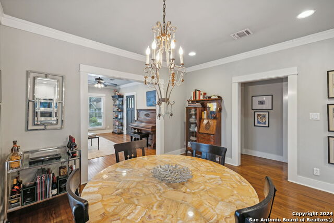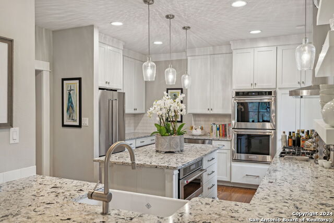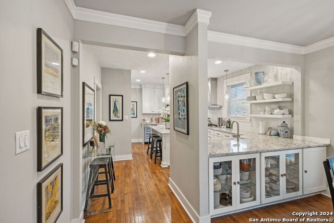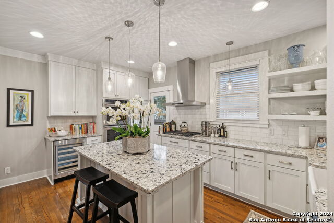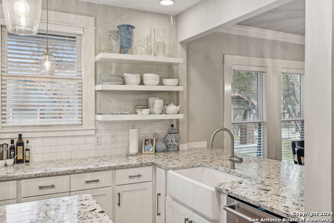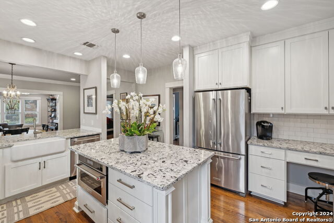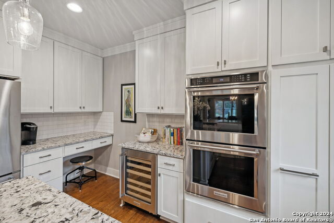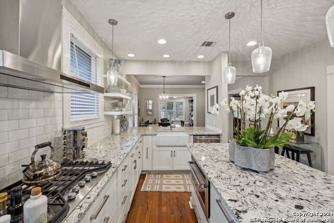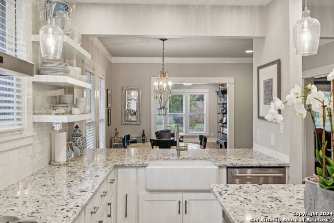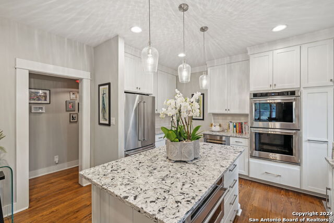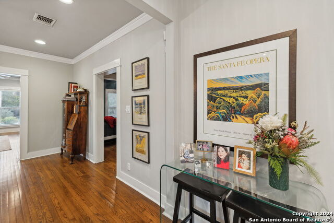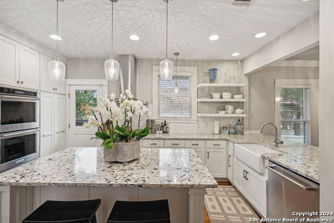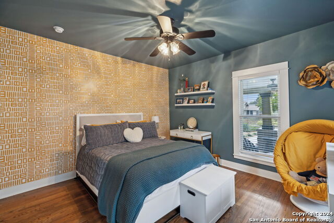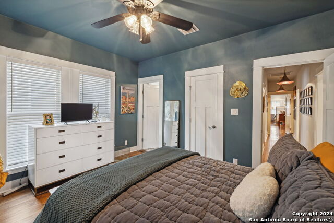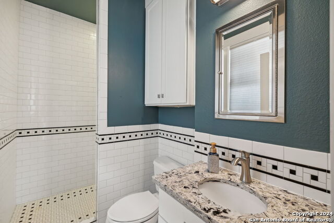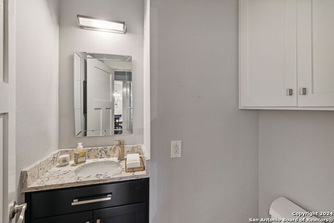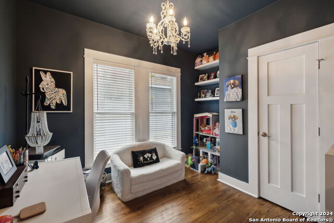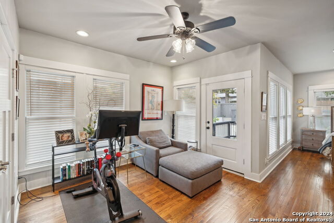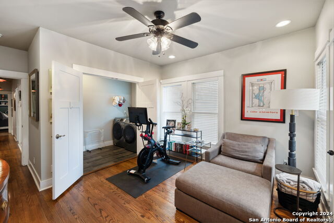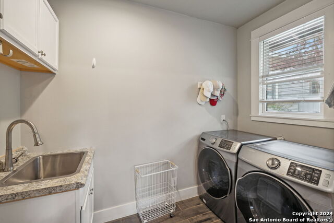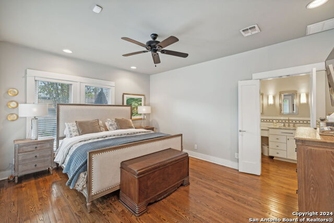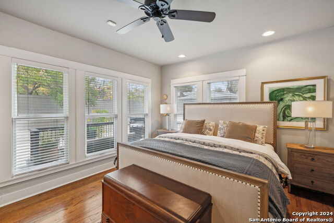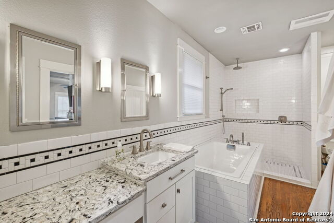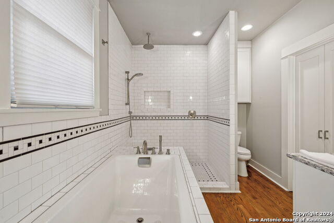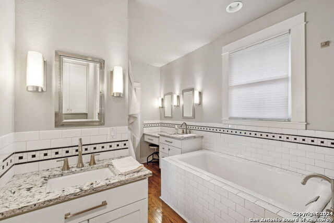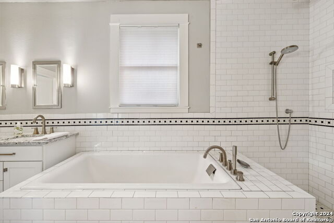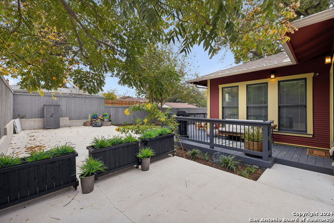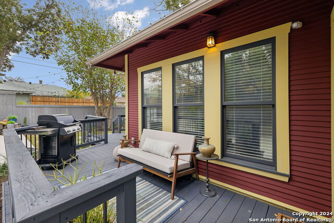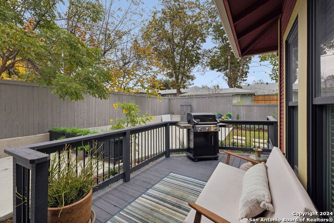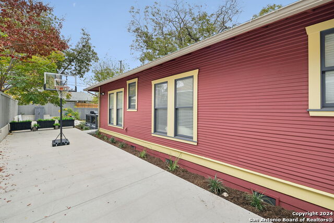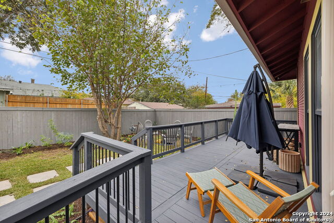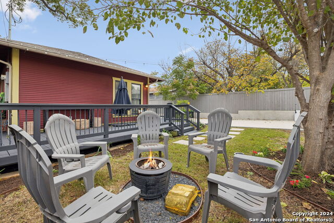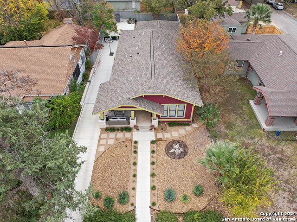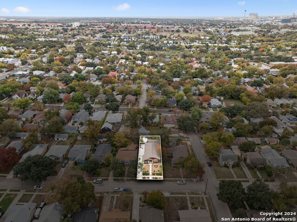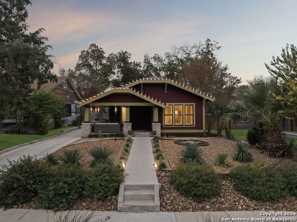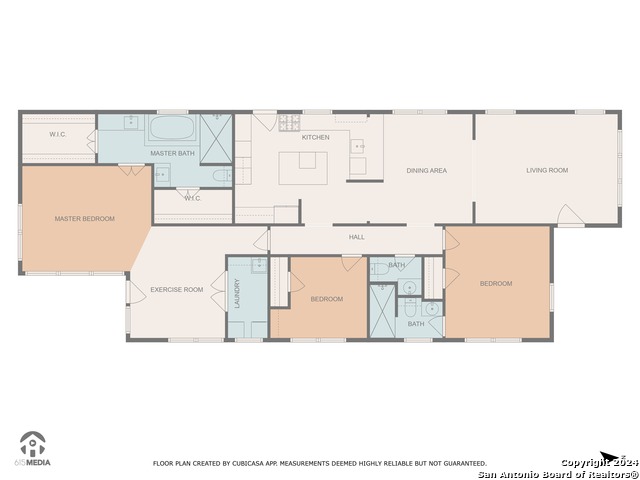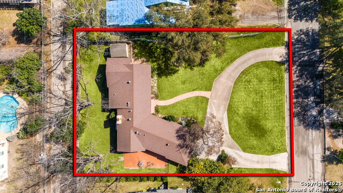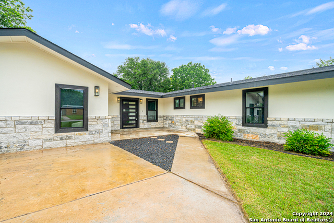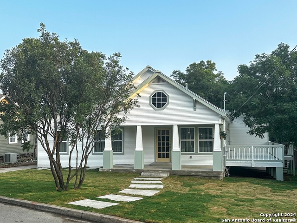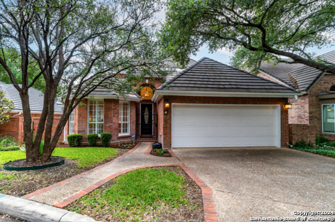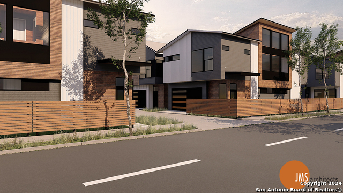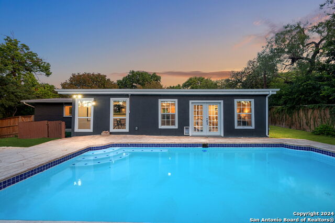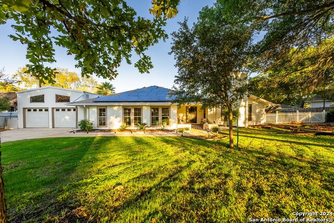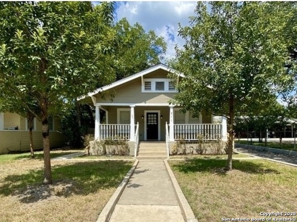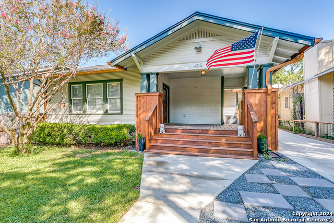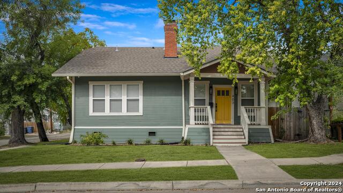306 Carnahan St, San Antonio, TX 78209
Property Photos
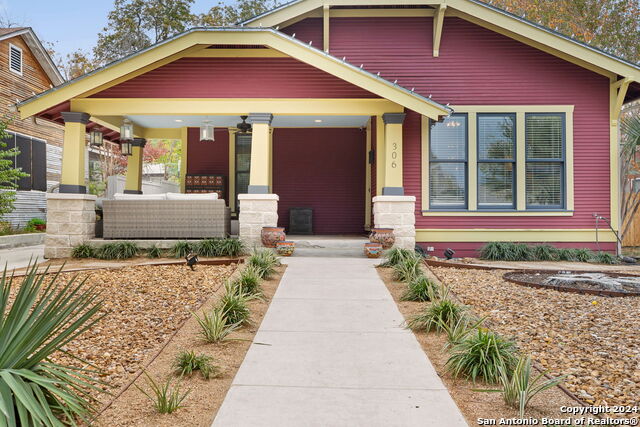
Would you like to sell your home before you purchase this one?
Priced at Only: $625,000
For more Information Call:
Address: 306 Carnahan St, San Antonio, TX 78209
Property Location and Similar Properties
- MLS#: 1850355 ( Single Residential )
- Street Address: 306 Carnahan St
- Viewed: 1
- Price: $625,000
- Price sqft: $339
- Waterfront: No
- Year Built: 1924
- Bldg sqft: 1842
- Bedrooms: 3
- Total Baths: 3
- Full Baths: 2
- 1/2 Baths: 1
- Garage / Parking Spaces: 1
- Days On Market: 14
- Additional Information
- County: BEXAR
- City: San Antonio
- Zipcode: 78209
- Subdivision: Mahncke Park
- District: San Antonio I.S.D.
- Elementary School: Call District
- Middle School: Call District
- High School: Edison
- Provided by: Phyllis Browning Company
- Contact: Krista Boazman
- (210) 316-4110

- DMCA Notice
-
DescriptionStep inside this beautifully updated Craftsman style home in the heart of Mahncke Park, where timeless charm meets modern comfort. Featuring 3 bedrooms, 2.5 baths, & a thoughtfully designed open concept layout, this home was completely updated in 2016 with high end finishes while preserving its classic character. Inside, you'll find refinished wood floors, solid wood doors, & Pella windows that bring in an abundance of natural light. The spacious living area flows seamlessly into the gourmet kitchen, which boasts KitchenAid appliances, a gas cooktop, double ovens, a wine refrigerator, a Shaw apron sink, ample cabinetry, floating shelves, a pantry, and a built in desk area. Side door off the kitchen provides easy access to the expansive outdoor deck, perfect for entertaining. The primary suite is a true retreat, featuring a wall of windows, a cozy sitting area or study with backyard access, and a spa like en suite bath with dual sinks, a vanity area, a soaking tub, a walk in shower, and two spacious closets. The secondary bedrooms offer versatility, with one featuring an en suite bath with classic black and white vintage tile and the other perfect for a home office or guest space. Additional highlights include a dreamy, oversized laundry room with cabinet storage and a utility sink, a long driveway with side by side parking for two cars, and a freshly painted exterior. Plus, recent foundation work has been completed with a transferable warranty for peace of mind. Nestled in an unbeatable location, this home is just minutes from Central Market, The Pearl, Brackenridge Park, and easy access to 281, offering the best of city living in a charming neighborhood setting. Don't miss the opportunity to own this stunning home in one of San Antonio's most sought after areas!
Payment Calculator
- Principal & Interest -
- Property Tax $
- Home Insurance $
- HOA Fees $
- Monthly -
Features
Building and Construction
- Apprx Age: 101
- Builder Name: UNKNOWN
- Construction: Pre-Owned
- Exterior Features: Siding
- Floor: Ceramic Tile, Wood
- Kitchen Length: 18
- Other Structures: None
- Roof: Composition
- Source Sqft: Appraiser
Land Information
- Lot Improvements: Street Paved, Curbs, Street Gutters, Sidewalks, Streetlights
School Information
- Elementary School: Call District
- High School: Edison
- Middle School: Call District
- School District: San Antonio I.S.D.
Garage and Parking
- Garage Parking: None/Not Applicable
Eco-Communities
- Energy Efficiency: Double Pane Windows, Ceiling Fans
- Water/Sewer: Water System
Utilities
- Air Conditioning: One Central
- Fireplace: Not Applicable
- Heating Fuel: Electric
- Heating: Central
- Recent Rehab: Yes
- Utility Supplier Elec: CPS
- Utility Supplier Grbge: CITY
- Utility Supplier Sewer: SAWS
- Utility Supplier Water: SAWS
- Window Coverings: All Remain
Amenities
- Neighborhood Amenities: None
Finance and Tax Information
- Days On Market: 54
- Home Faces: North
- Home Owners Association Mandatory: None
- Total Tax: 12479.43
Rental Information
- Currently Being Leased: No
Other Features
- Block: LOT W
- Contract: Exclusive Right To Sell
- Instdir: BETWEEN BROADWAY & N NEW BRAUNFELS
- Interior Features: One Living Area, Eat-In Kitchen, Auxillary Kitchen, Island Kitchen, Breakfast Bar, Study/Library, Utility Room Inside, 1st Floor Lvl/No Steps, High Ceilings, Open Floor Plan, Laundry Main Level, Walk in Closets
- Legal Description: NCB 6560 BLK LOT W 46.45 FT OF 13E 3.55 FT OF 14
- Miscellaneous: Home Service Plan, City Bus
- Occupancy: Owner
- Ph To Show: 210.222.2227
- Possession: Closing/Funding
- Style: One Story
Owner Information
- Owner Lrealreb: No
Similar Properties
Nearby Subdivisions
Alamo Heights
Austin Hwy Heights
Austin Hwy Heights Subne
Bel Meade
Crownhill Acrea
Crownhill Acres
Escondida At Sunset
Escondida Way
Leland Terrace
Mahncke Park
Mahnke Park
Na
Northridge
Northridge Park
Northwood
Northwood Estates
Northwood Loop 410
Northwood Northeast
Northwoods
Oak Park
Scottshill Th's Ah
Sunset
Sunset Rd. Area (ah)
Sunset Rd. Area Ah
Terrell Heights
Terrell Hills
The Gardens At Urban Crest
The Village At Linco
Wilshire Park
Wilshire Village
Wilshire Village Ne

- Antonio Ramirez
- Premier Realty Group
- Mobile: 210.557.7546
- Mobile: 210.557.7546
- tonyramirezrealtorsa@gmail.com



