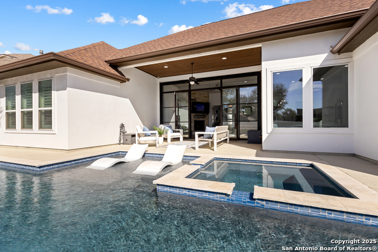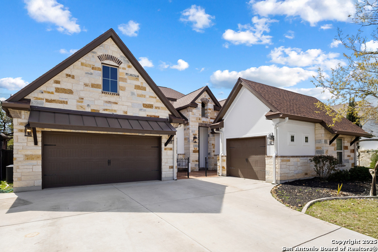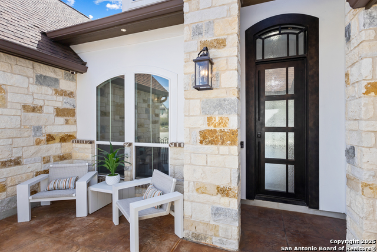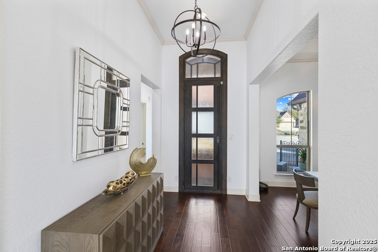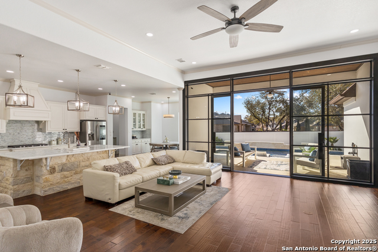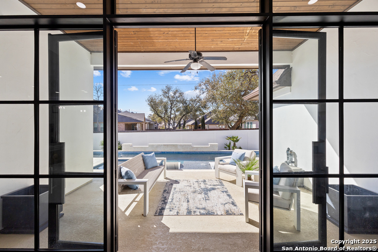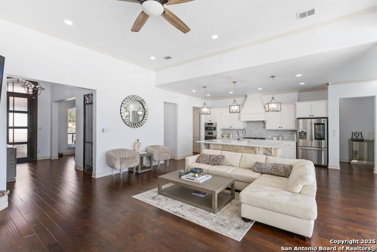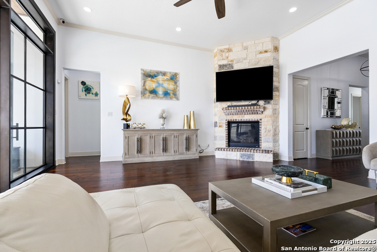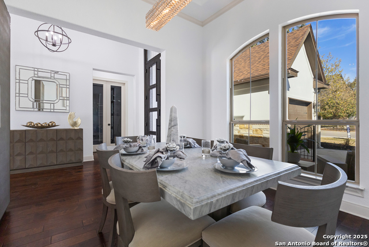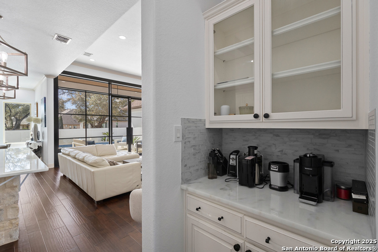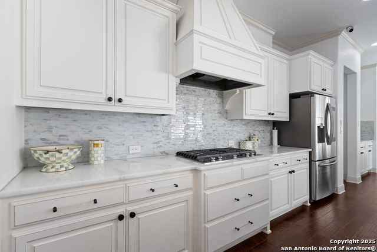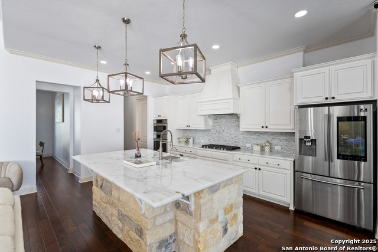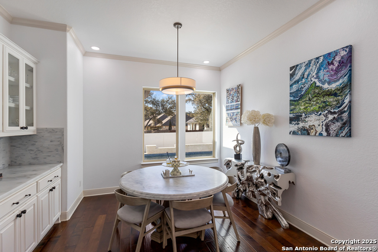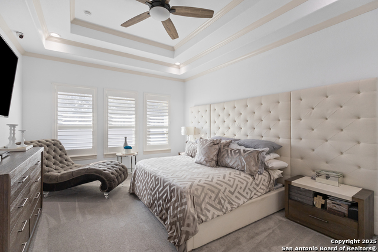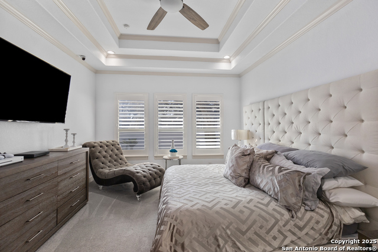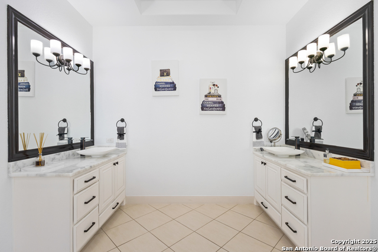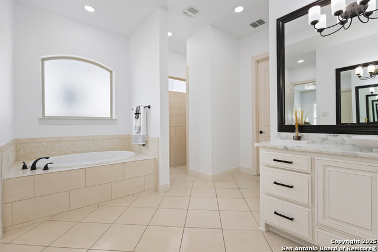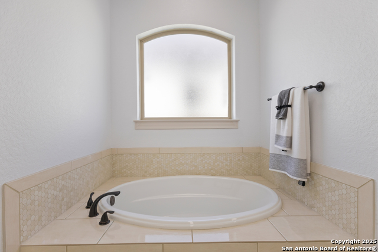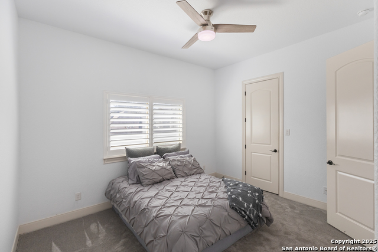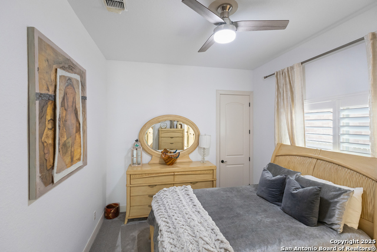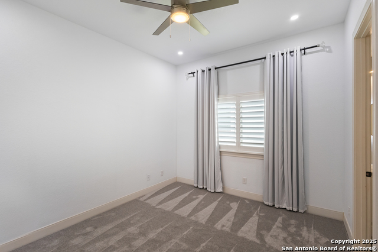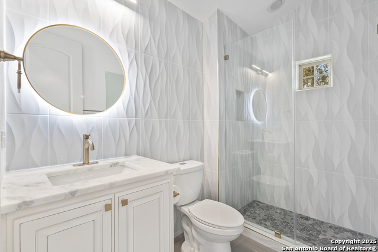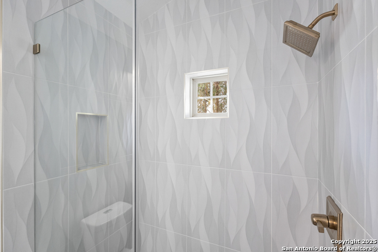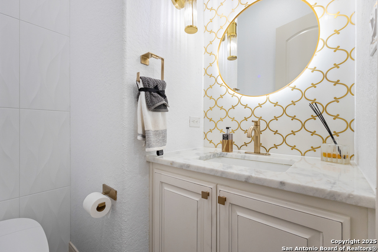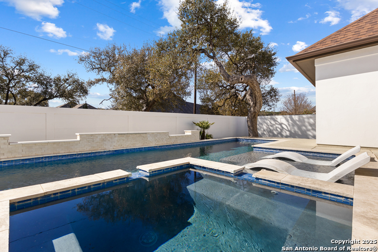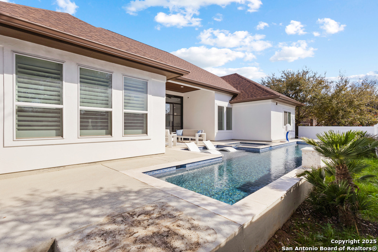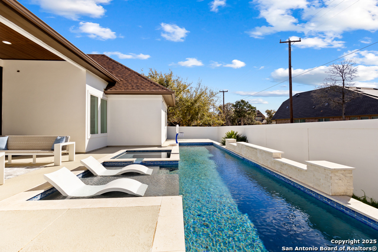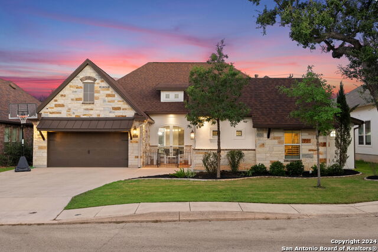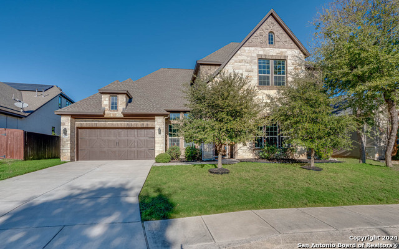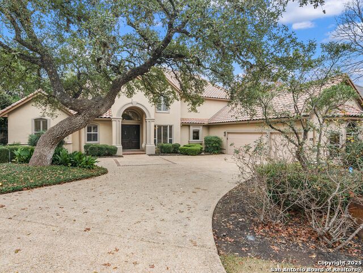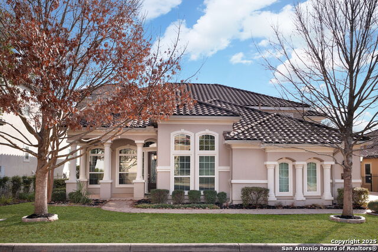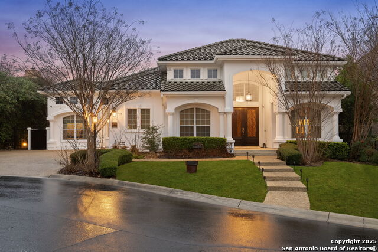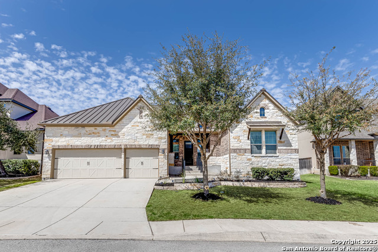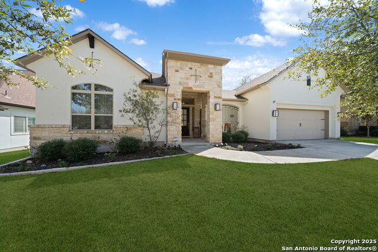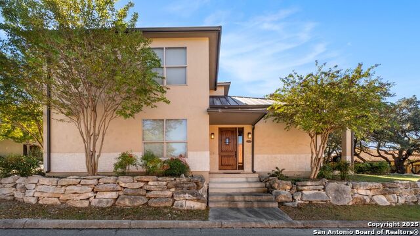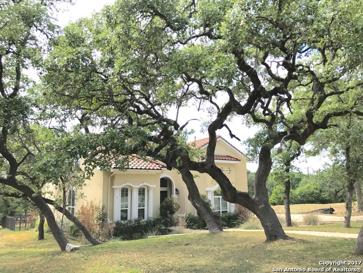3630 Belle Strait, San Antonio, TX 78257
Property Photos
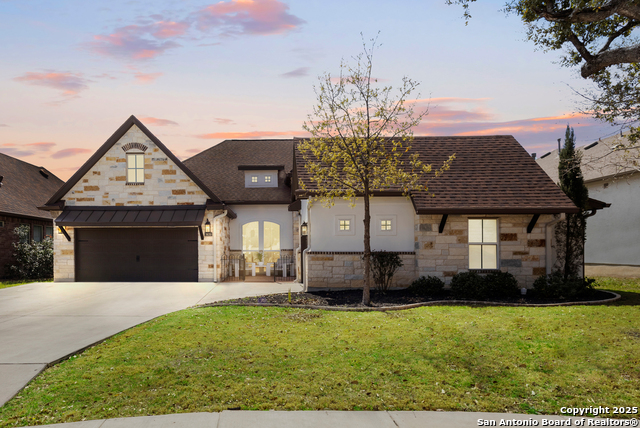
Would you like to sell your home before you purchase this one?
Priced at Only: $899,000
For more Information Call:
Address: 3630 Belle Strait, San Antonio, TX 78257
Property Location and Similar Properties
- MLS#: 1850325 ( Single Residential )
- Street Address: 3630 Belle Strait
- Viewed: 2
- Price: $899,000
- Price sqft: $302
- Waterfront: No
- Year Built: 2018
- Bldg sqft: 2975
- Bedrooms: 4
- Total Baths: 4
- Full Baths: 3
- 1/2 Baths: 1
- Garage / Parking Spaces: 3
- Days On Market: 17
- Additional Information
- County: BEXAR
- City: San Antonio
- Zipcode: 78257
- Subdivision: Shavano Highlands
- District: Northside
- Elementary School: Blattman
- Middle School: Rawlinson
- High School: Clark
- Provided by: Coldwell Banker D'Ann Harper
- Contact: Candace Williams
- (210) 445-5233

- DMCA Notice
-
DescriptionDiscover the pinnacle of modern Texas living in this beautifully updated home, situated in the highly sought after Shavano Highlands community. A striking stone and stucco exterior, paired with meticulously designed landscaping and a well manicured lawn, warmly welcomes you to this exceptional residence. Enter through a private, gated patio and be greeted by a stunning custom designed iron front door with privacy glass. Inside, soaring ceilings and custom finishes create a sophisticated yet inviting ambiance. Rich wood floors flow seamlessly through the entry, living, and dining areas, perfectly enhancing the home's contemporary style. Numerous updates throughout the home elevate its design and functionality. The chef inspired kitchen is a true highlight, boasting high end Bosch appliances, a 5 burner gas cooktop, custom cabinetry, and sleek granite countertops. A cozy breakfast nook overlooks the backyard, while floor to ceiling rolling iron doors and windows effortlessly blend indoor and outdoor living, leading to a resort style pool and spa. With two expansive dining areas and an oversized island, the open concept layout is ideal for entertaining and everyday living. The luxurious primary suite features a tray ceiling and a spa like ensuite bathroom, which has been thoughtfully with dual vanities, a soaking tub, and a spacious walk in shower. Two additional bedrooms offer ample space for guests or can be used as a home office, with recent updates to flooring and fixtures throughout. Step outside to enjoy the covered patio, perfect for al fresco dining and relaxation, and indulge in the sparkling pool and hot tub an entertainer's dream for summer relaxation in ultimate style. Every inch of this home has been carefully updated to combine modern elegance with comfort. From the custom designed finishes to the thoughtful enhancements in each room, this home offers a refined living experience that is second to none.
Payment Calculator
- Principal & Interest -
- Property Tax $
- Home Insurance $
- HOA Fees $
- Monthly -
Features
Building and Construction
- Builder Name: Unknown
- Construction: Pre-Owned
- Exterior Features: Brick, 4 Sides Masonry, Stone/Rock
- Floor: Carpeting, Ceramic Tile, Wood
- Foundation: Slab
- Kitchen Length: 18
- Roof: Heavy Composition
- Source Sqft: Bldr Plans
Land Information
- Lot Description: On Greenbelt, Mature Trees (ext feat), Level
- Lot Improvements: Street Paved, Curbs, Street Gutters, Sidewalks, Streetlights
School Information
- Elementary School: Blattman
- High School: Clark
- Middle School: Rawlinson
- School District: Northside
Garage and Parking
- Garage Parking: Three Car Garage, Attached, Side Entry
Eco-Communities
- Energy Efficiency: 16+ SEER AC, Programmable Thermostat, Double Pane Windows, Variable Speed HVAC, Energy Star Appliances, Radiant Barrier, Low E Windows
- Green Certifications: HERS 0-85
- Green Features: Drought Tolerant Plants, Low Flow Commode, Low Flow Fixture, Rain/Freeze Sensors, EF Irrigation Control
- Water/Sewer: Water System, Sewer System
Utilities
- Air Conditioning: One Central
- Fireplace: One, Living Room, Mock Fireplace
- Heating Fuel: Natural Gas
- Heating: Central
- Recent Rehab: Yes
- Utility Supplier Elec: CPS
- Utility Supplier Sewer: SAWS
- Utility Supplier Water: SAWS
- Window Coverings: All Remain
Amenities
- Neighborhood Amenities: Controlled Access
Finance and Tax Information
- Days On Market: 231
- Home Owners Association Fee: 1160
- Home Owners Association Frequency: Annually
- Home Owners Association Mandatory: Mandatory
- Home Owners Association Name: SHAVANO HIGHLANDS POA
- Total Tax: 17225.06
Rental Information
- Currently Being Leased: No
Other Features
- Accessibility: 2+ Access Exits, Int Door Opening 32"+, Ext Door Opening 36"+, No Stairs, First Floor Bath, Full Bath/Bed on 1st Flr, First Floor Bedroom
- Block: 22
- Contract: Exclusive Right To Sell
- Instdir: Loop 1604 to NW Military Rd, Rt Shavano Ranch, Left Russell Hill, Rt Horseman Rd, Left Belle Strait, Home is located on the Rt.
- Interior Features: One Living Area, Liv/Din Combo, Separate Dining Room, Eat-In Kitchen, Island Kitchen, Walk-In Pantry, Study/Library, Utility Room Inside, 1st Floor Lvl/No Steps, High Ceilings, Open Floor Plan, Pull Down Storage, Cable TV Available, High Speed Internet, Laundry Main Level, Telephone, Walk in Closets
- Legal Description: NCB 17701 (SHAVANO HIGHLANDS UT-1), BLOCK 22 LOT 3
- Miscellaneous: Builder 10-Year Warranty
- Occupancy: Owner
- Ph To Show: 210-445-5233
- Possession: Closing/Funding
- Style: One Story, Contemporary, Texas Hill Country
Owner Information
- Owner Lrealreb: No
Similar Properties

- Antonio Ramirez
- Premier Realty Group
- Mobile: 210.557.7546
- Mobile: 210.557.7546
- tonyramirezrealtorsa@gmail.com



