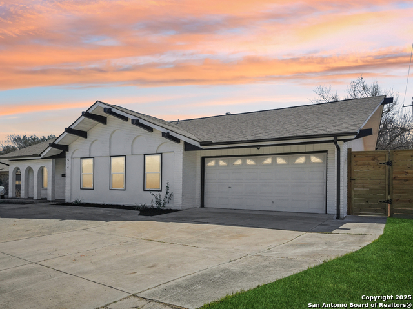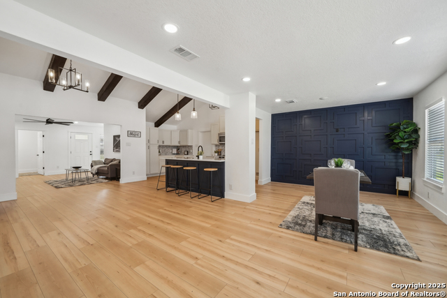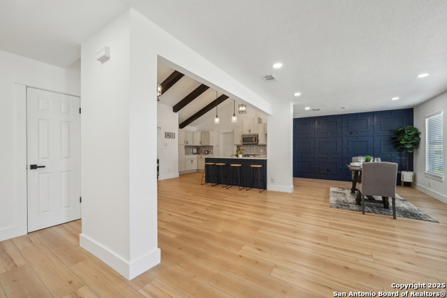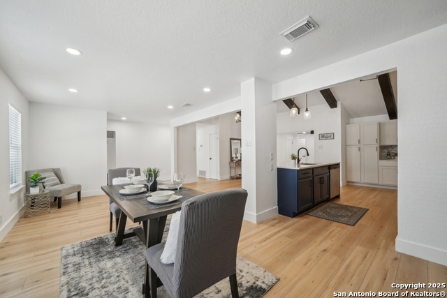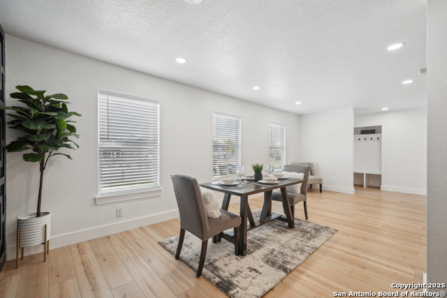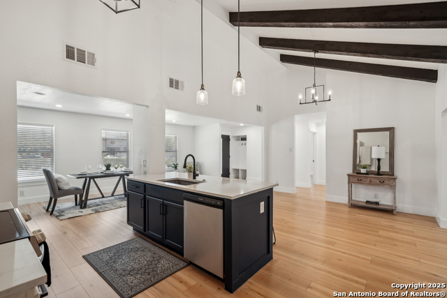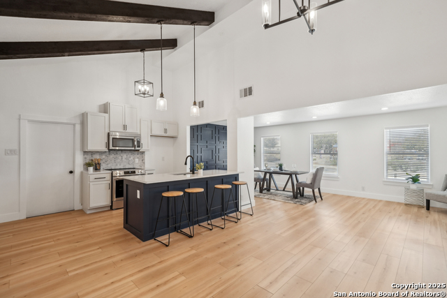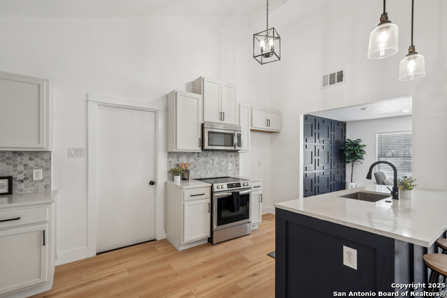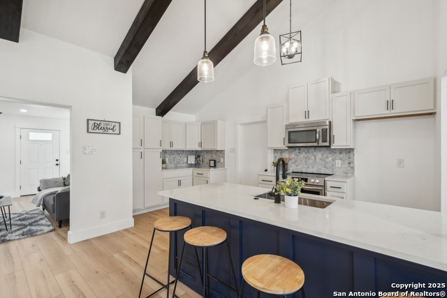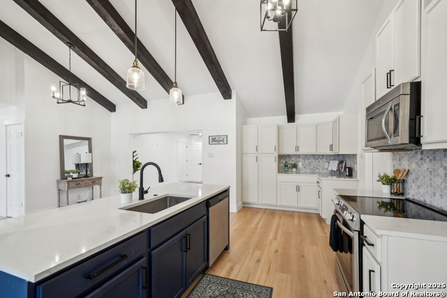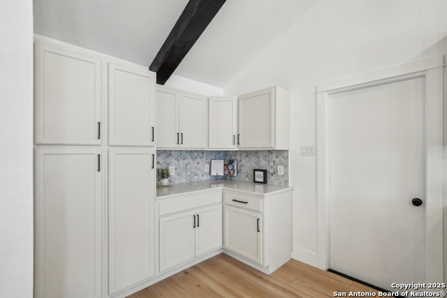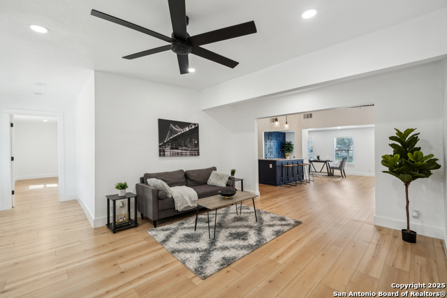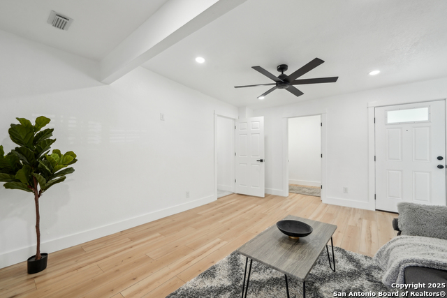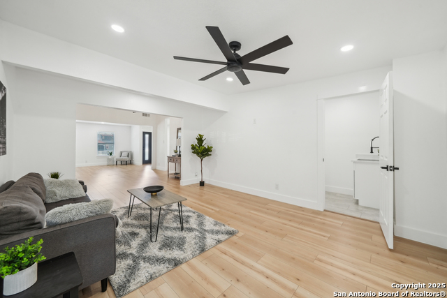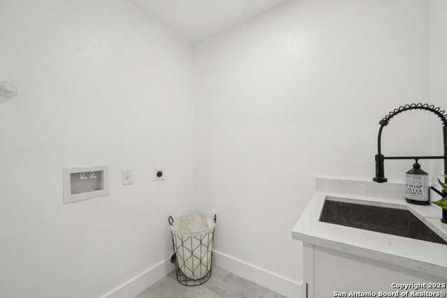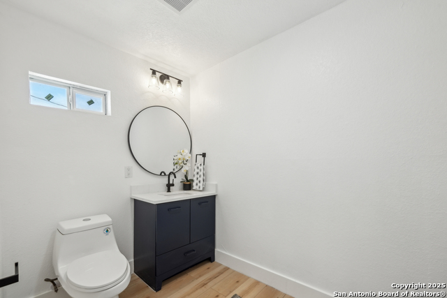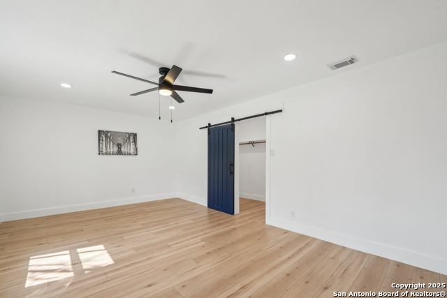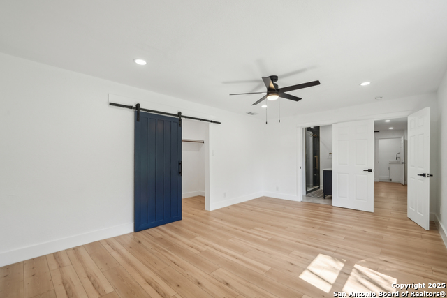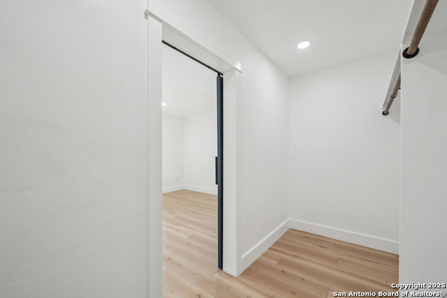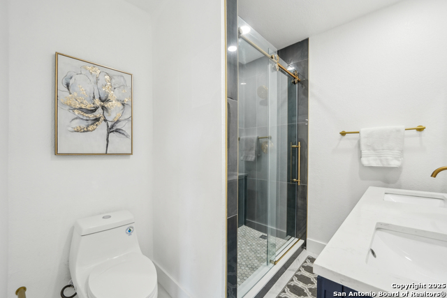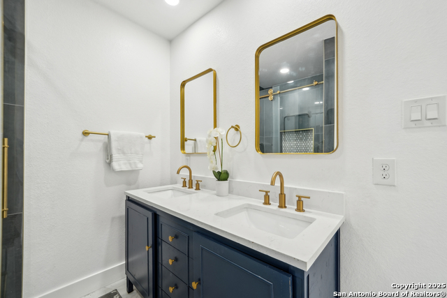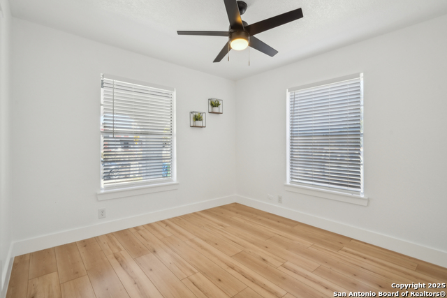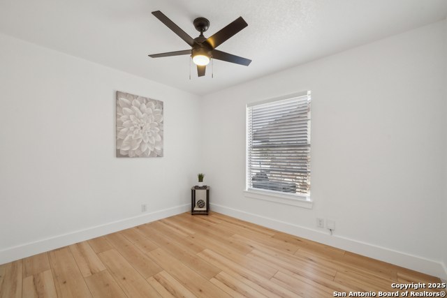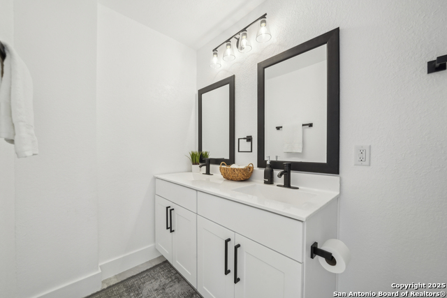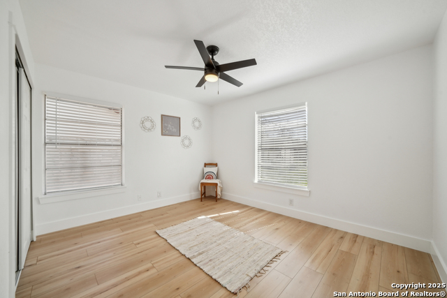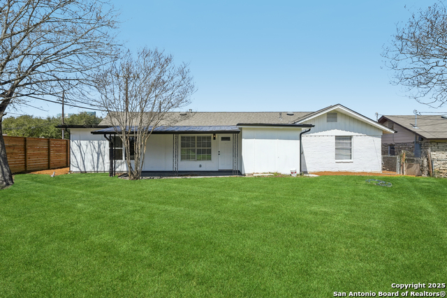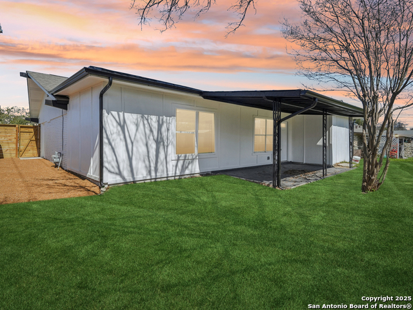514 Thames , San Antonio, TX 78216
Property Photos
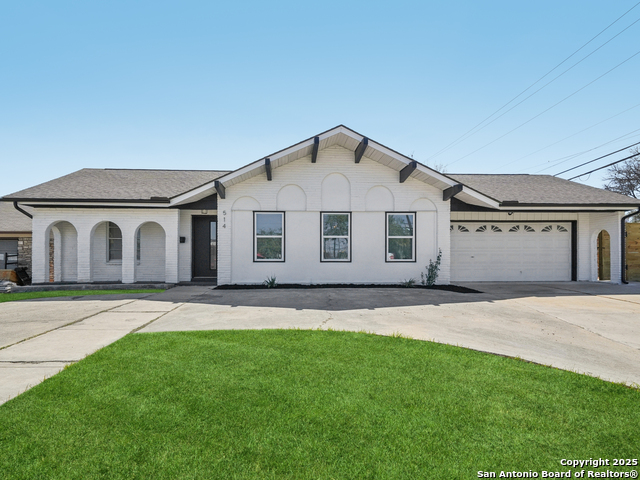
Would you like to sell your home before you purchase this one?
Priced at Only: $339,000
For more Information Call:
Address: 514 Thames , San Antonio, TX 78216
Property Location and Similar Properties
- MLS#: 1850269 ( Single Residential )
- Street Address: 514 Thames
- Viewed: 8
- Price: $339,000
- Price sqft: $134
- Waterfront: No
- Year Built: 1966
- Bldg sqft: 2536
- Bedrooms: 4
- Total Baths: 3
- Full Baths: 2
- 1/2 Baths: 1
- Garage / Parking Spaces: 2
- Days On Market: 16
- Additional Information
- County: BEXAR
- City: San Antonio
- Zipcode: 78216
- Subdivision: Northcrest Hills
- District: North East I.S.D
- Elementary School: Jackson Keller
- Middle School: Nimitz
- High School: Legacy High School
- Provided by: Premier Realty Group
- Contact: Elisa Romero
- (210) 218-8980

- DMCA Notice
-
Description**Open House SAT 3/22 & SUN 3/23 from 2PM 4PM** Welcome to this beautifully updated 4 bedroom, 2.5 bathroom home nestled in the highly sought after Northcrest Hills neighborhood. Situated on a spacious corner lot, this residence seamlessly blends modern elegance with everyday functionality, offering a perfect balance of comfort and style. Step inside and be greeted by an open concept layout accentuated by soaring vaulted ceilings and abundant natural light, creating a bright and airy ambiance throughout. The heart of the home is the gourmet kitchen, a true showstopper featuring custom cabinetry, sleek quartz countertops, an oversized island with seating, and a beautifully designed drop down sink all seamlessly flowing into the spacious living and dining area, making it an entertainer's dream. The private master suite is a true retreat, offering a large walk in closet and a spa inspired en suite bathroom complete with dual vanity sinks and a luxurious walk in shower for ultimate relaxation. The additional bedrooms are generously sized, and the fourth bedroom provides versatility for remote work, a creative studio, or a cozy guest space. Step outside into the huge backyard, a blank canvas ready for your personal touch whether you envision hosting gatherings, creating a serene garden retreat, or designing your dream outdoor oasis, this space has limitless potential. Great Investment Potential: This home is zoned R 5, allowing for the consideration of an additional unit while maintaining its single family base zoning an excellent opportunity for additional income or a guest house. Conveniently located just minutes from Downtown, The Pearl, Southtown, The Zoo, and more, this home offers the perfect blend of luxury, convenience, and contemporary design. Don't miss your chance to make this exceptional property yours schedule a tour today!
Payment Calculator
- Principal & Interest -
- Property Tax $
- Home Insurance $
- HOA Fees $
- Monthly -
Features
Building and Construction
- Apprx Age: 59
- Builder Name: Unknown
- Construction: Pre-Owned
- Exterior Features: Brick, Siding
- Floor: Ceramic Tile, Laminate
- Foundation: Slab
- Kitchen Length: 15
- Roof: Composition
- Source Sqft: Appsl Dist
Land Information
- Lot Description: Corner
School Information
- Elementary School: Jackson Keller
- High School: Legacy High School
- Middle School: Nimitz
- School District: North East I.S.D
Garage and Parking
- Garage Parking: Two Car Garage
Eco-Communities
- Water/Sewer: Water System, Sewer System, City
Utilities
- Air Conditioning: One Central
- Fireplace: Not Applicable
- Heating Fuel: Electric
- Heating: Central
- Window Coverings: All Remain
Amenities
- Neighborhood Amenities: None
Finance and Tax Information
- Days On Market: 24
- Home Owners Association Mandatory: None
- Total Tax: 7920.1
Other Features
- Accessibility: No Carpet, No Steps Down, Near Bus Line, Level Lot, Level Drive, No Stairs, First Floor Bath, Full Bath/Bed on 1st Flr, First Floor Bedroom, Stall Shower
- Contract: Exclusive Right To Sell
- Instdir: Take 410 W, Turn Left onto Blanco Rd, Turn Left onto Thames
- Interior Features: Two Living Area, Liv/Din Combo, Eat-In Kitchen, Two Eating Areas, Island Kitchen, Study/Library, Utility Room Inside, 1st Floor Lvl/No Steps, High Ceilings, Open Floor Plan, All Bedrooms Downstairs, Laundry Main Level, Laundry Room, Walk in Closets, Attic - Access only
- Legal Desc Lot: 16
- Legal Description: Ncb 12419 Blk 8 Lot 16
- Ph To Show: 210-222-2227
- Possession: Closing/Funding
- Style: One Story
Owner Information
- Owner Lrealreb: No
Nearby Subdivisions
Bluffcreek
Bluffview
Bluffview Estates
Bluffview Greens
Bluffview Of Camino
Bluffviewcamino Real
Camino Real
Countryside
Crownhill Park
Devonshire
Enchanted Forest
Enclave At Camino Ranch
Harmony Hills
North Star Hills
Northcrest Hills
Racquet Club Of Cami
Ridgeview
Ridgeview East Ne/ah
River Bend
River Bend Of Camino
Shearer Hills
Silos Unit #1
Starlit Hills
Vista Del Norte
Vista Del Norte Of Comin
Walker Ranch
Woodlands Of Camino

- Antonio Ramirez
- Premier Realty Group
- Mobile: 210.557.7546
- Mobile: 210.557.7546
- tonyramirezrealtorsa@gmail.com



