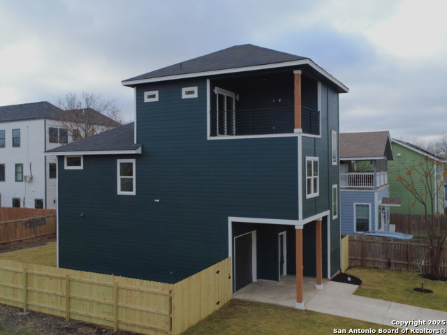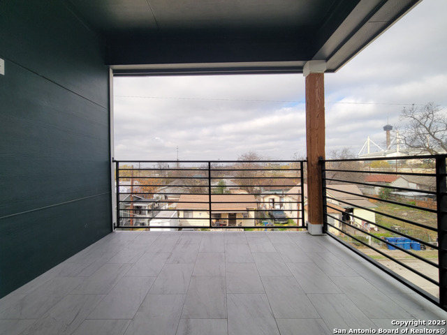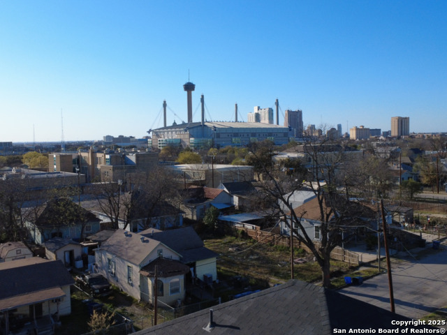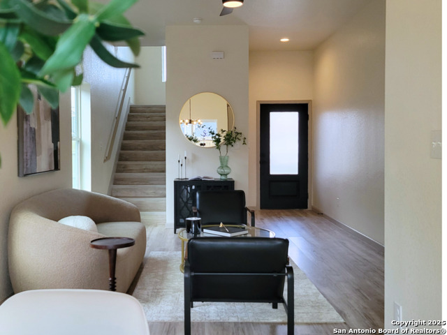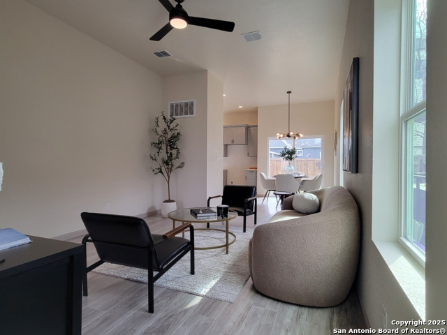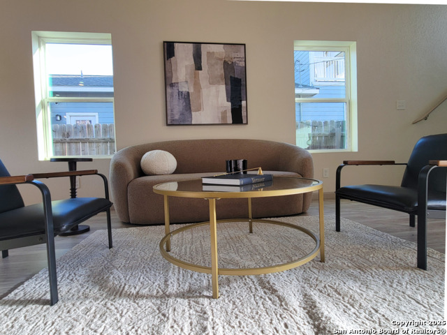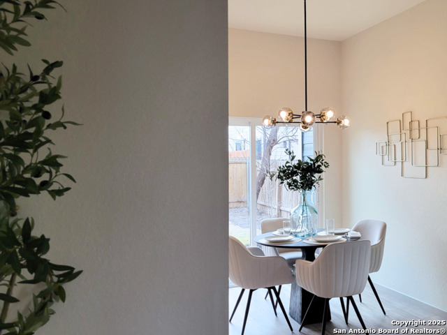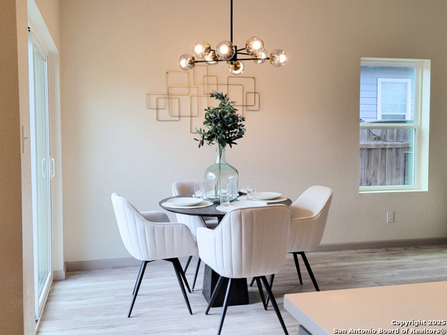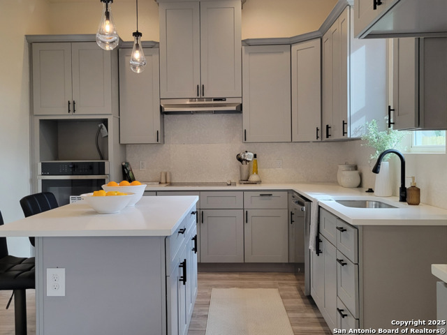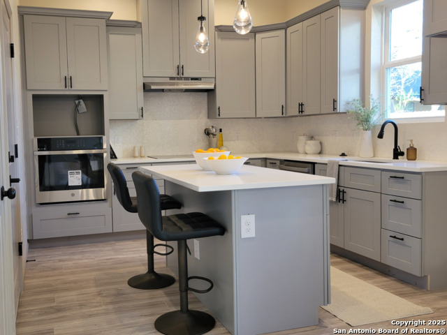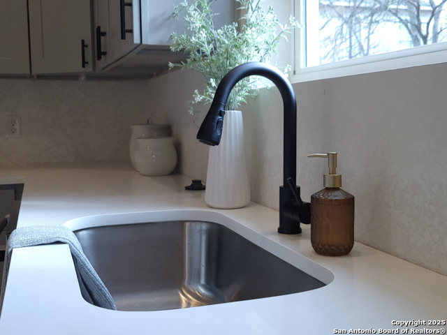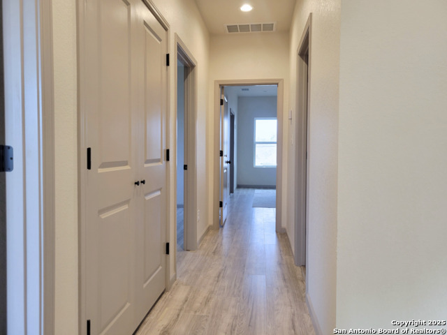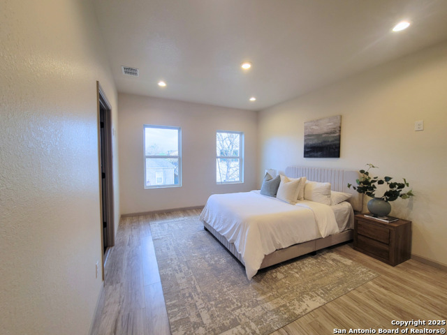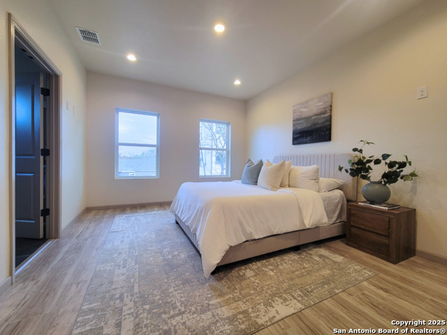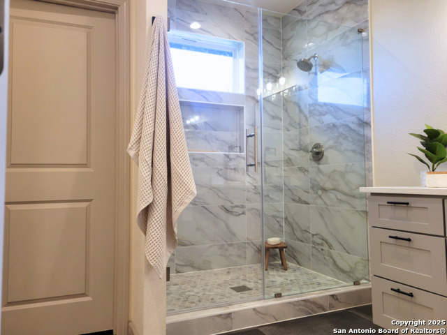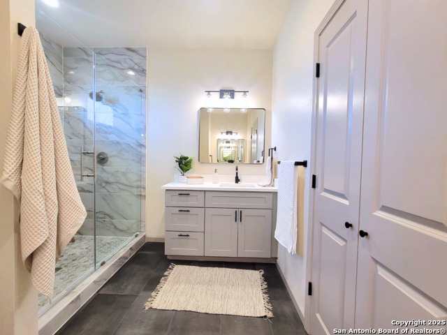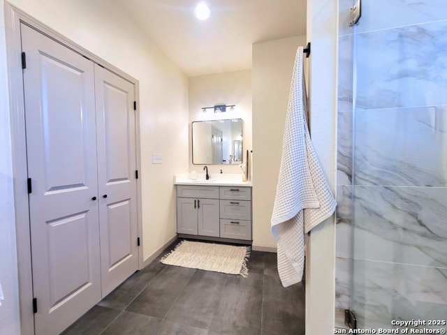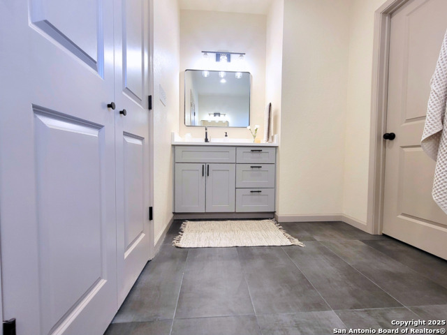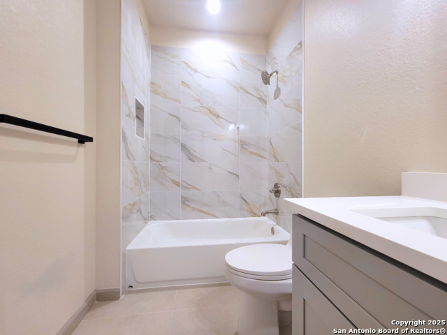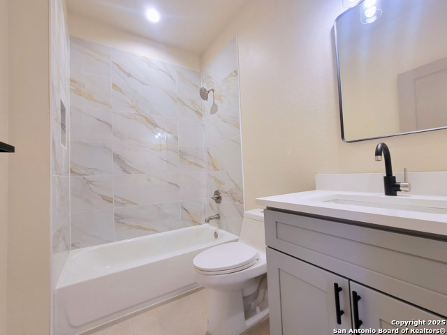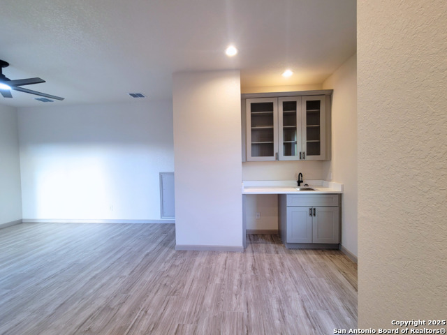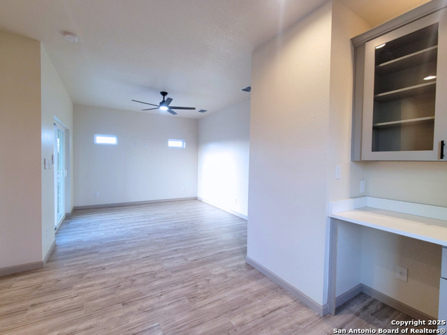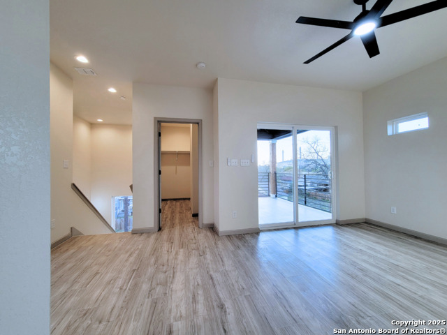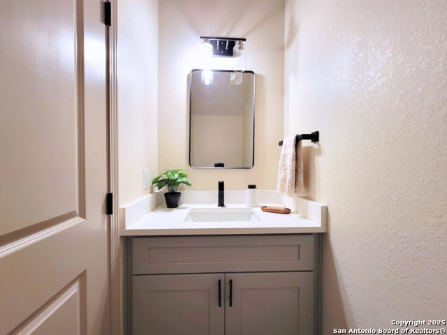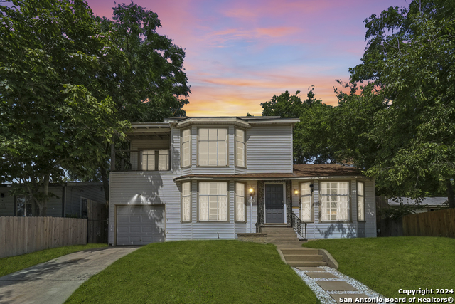326 Cactus , San Antonio, TX 78203
Property Photos
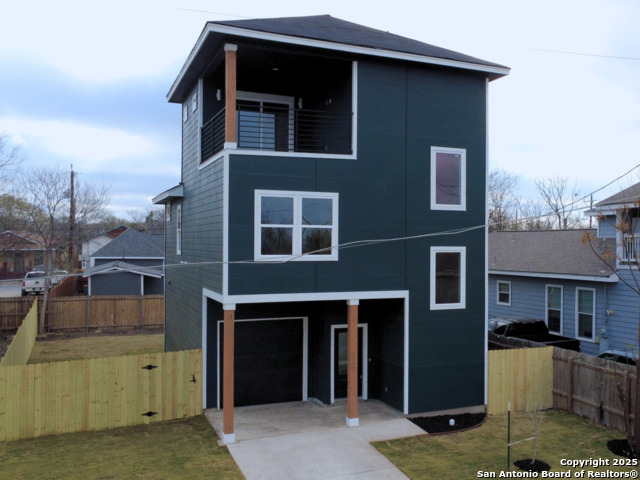
Would you like to sell your home before you purchase this one?
Priced at Only: $499,000
For more Information Call:
Address: 326 Cactus , San Antonio, TX 78203
Property Location and Similar Properties
- MLS#: 1850242 ( Single Residential )
- Street Address: 326 Cactus
- Viewed: 1
- Price: $499,000
- Price sqft: $242
- Waterfront: No
- Year Built: 2025
- Bldg sqft: 2059
- Bedrooms: 3
- Total Baths: 3
- Full Baths: 2
- 1/2 Baths: 1
- Garage / Parking Spaces: 1
- Days On Market: 19
- Additional Information
- County: BEXAR
- City: San Antonio
- Zipcode: 78203
- Subdivision: Denver Heights West Of New Bra
- District: San Antonio I.S.D.
- Elementary School: Call District
- Middle School: Call District
- High School: Call District
- Provided by: Vortex Realty
- Contact: Marcus Bledsoe
- (210) 647-6557

- DMCA Notice
-
DescriptionExperience modern Craftsman charm in this stunning new Denver Heights home. Thoughtfully designed for style and function, this residence is minutes from downtown and the Alamodome. The open concept living space shines with elegant lighting, custom cabinetry, and sleek quartz countertops. The primary suite offers a luxurious stand up shower and a customizable walk in closet. Entertain effortlessly in the game room with a custom bar or enjoy city views from the third floor balcony. With a one car garage and stackable laundry connections, convenience is built in. Don't miss your chance schedule a showing today!
Payment Calculator
- Principal & Interest -
- Property Tax $
- Home Insurance $
- HOA Fees $
- Monthly -
Features
Building and Construction
- Builder Name: Cespy Investments LLC
- Construction: New
- Exterior Features: Siding, Cement Fiber
- Floor: Ceramic Tile, Laminate
- Foundation: Slab
- Kitchen Length: 12
- Roof: Composition
- Source Sqft: Bldr Plans
School Information
- Elementary School: Call District
- High School: Call District
- Middle School: Call District
- School District: San Antonio I.S.D.
Garage and Parking
- Garage Parking: One Car Garage
Eco-Communities
- Water/Sewer: Water System, Sewer System
Utilities
- Air Conditioning: One Central
- Fireplace: Not Applicable
- Heating Fuel: Electric
- Heating: Central
- Num Of Stories: 3+
- Window Coverings: None Remain
Amenities
- Neighborhood Amenities: None
Finance and Tax Information
- Days On Market: 15
- Home Owners Association Mandatory: None
- Total Tax: 2226.38
Rental Information
- Currently Being Leased: No
Other Features
- Contract: Exclusive Right To Sell
- Instdir: Hackberry / Iowa St
- Interior Features: Two Living Area, Liv/Din Combo, Eat-In Kitchen, Island Kitchen, Game Room, Media Room, Utility Room Inside, All Bedrooms Upstairs, Open Floor Plan, Laundry in Closet
- Legal Description: Ncb 639 Blk B Lot 7
- Occupancy: Vacant
- Ph To Show: 210-222-2227
- Possession: Closing/Funding
- Style: 3 or More
Owner Information
- Owner Lrealreb: No
Similar Properties
Nearby Subdivisions
Alamo Dome East
Arena District
Commerce To Mlk Denver Hts Sou
Denver Heights
Denver Heights (common)
Denver Heights East Of New Bra
Denver Heights West Of New Bra
Dignowity
E Houston So To Hedges Sa
E Houston So To Hedgessa
E. Houston So. To Hedges(sa)
Historic Gardens
Jefferson Heights
N/a
Ncb 2923
S Of Commerce To Mlk Sa

- Antonio Ramirez
- Premier Realty Group
- Mobile: 210.557.7546
- Mobile: 210.557.7546
- tonyramirezrealtorsa@gmail.com



