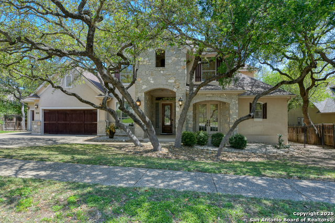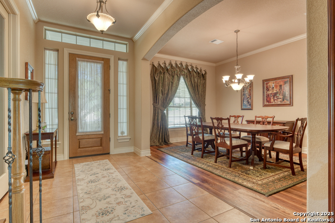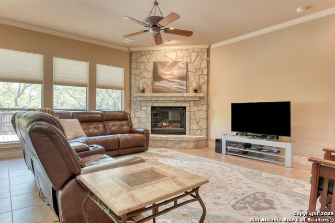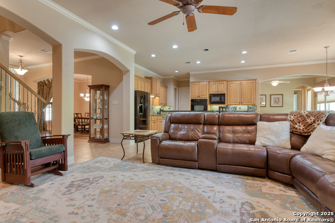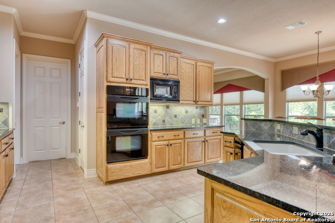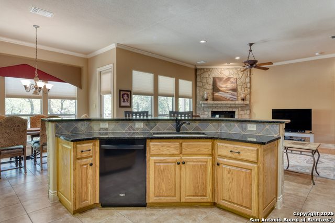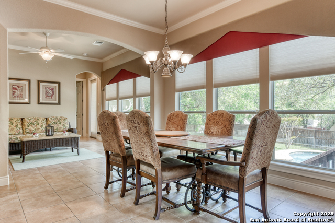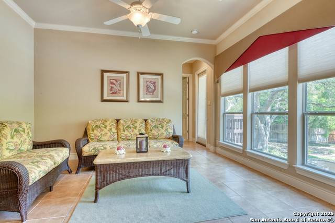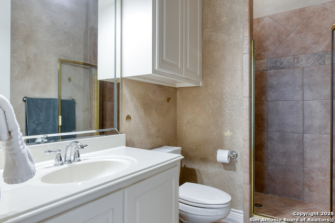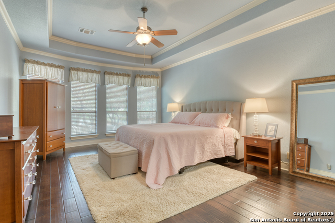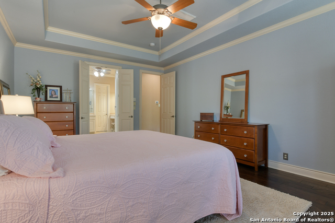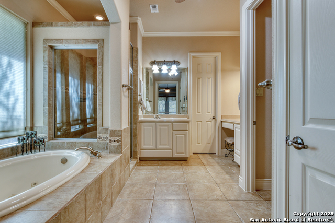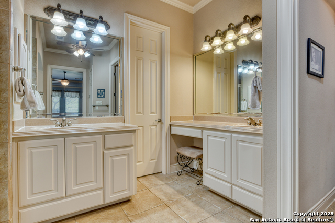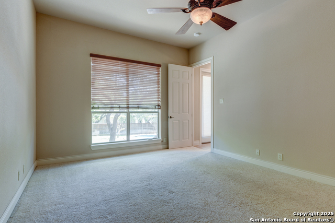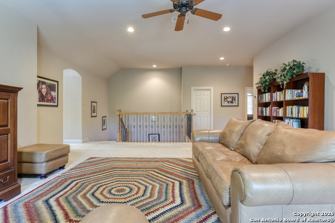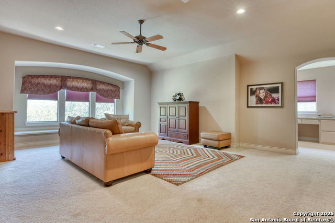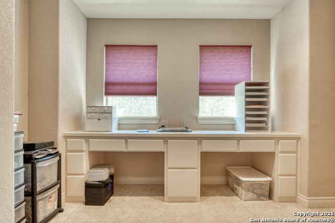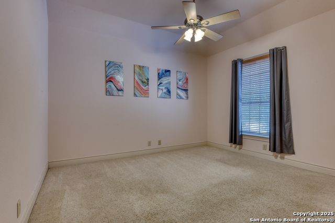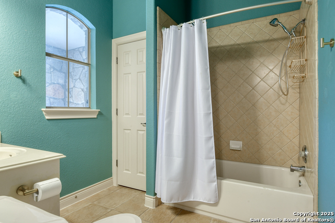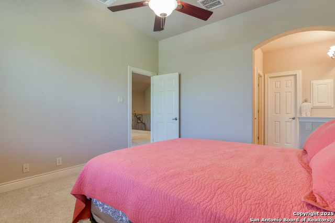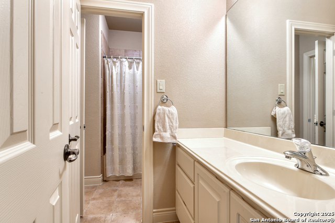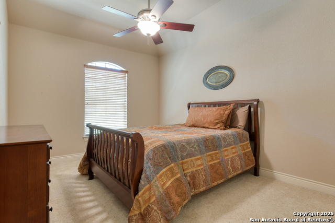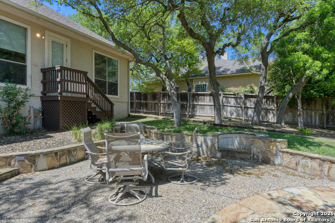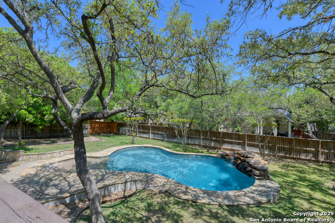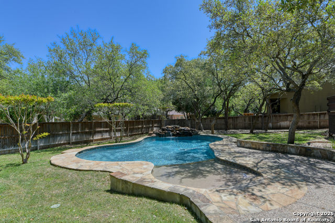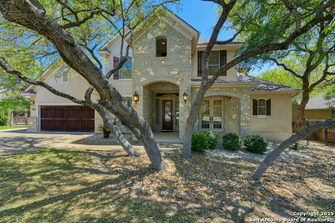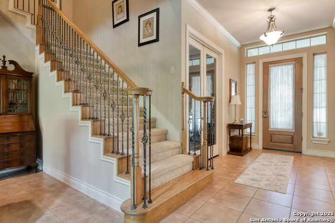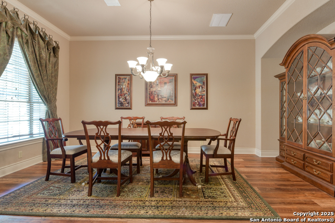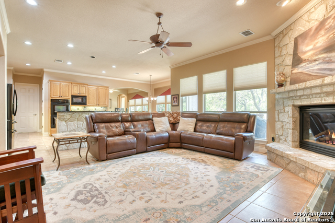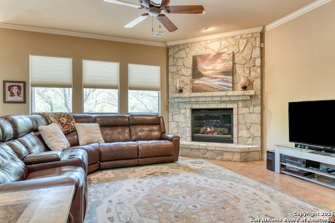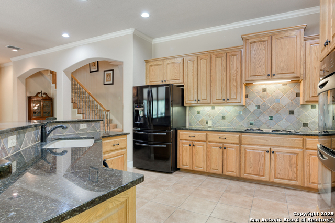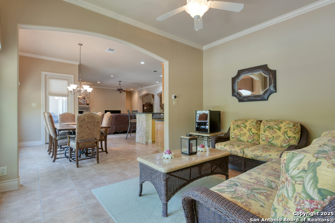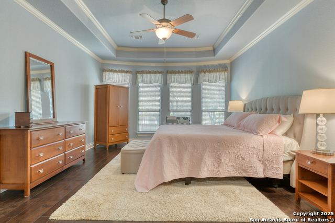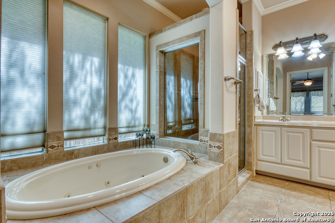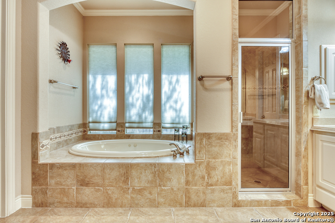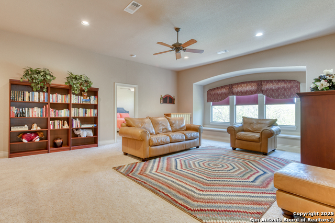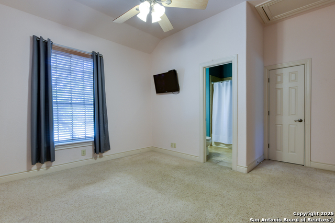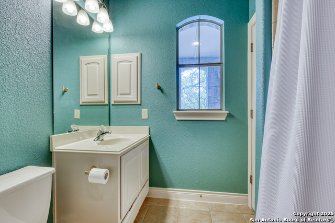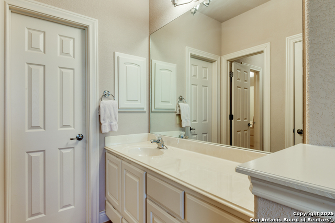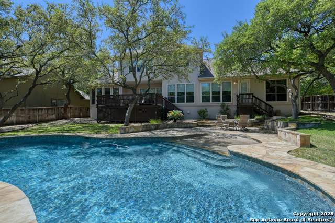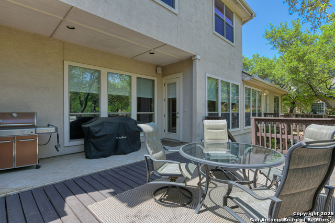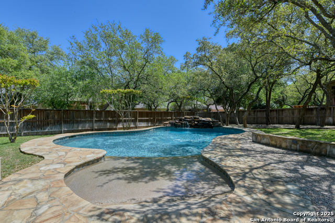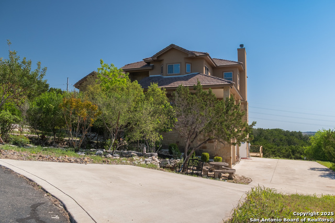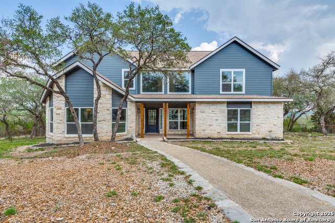118 Santa Ursula, Helotes, TX 78023
Property Photos
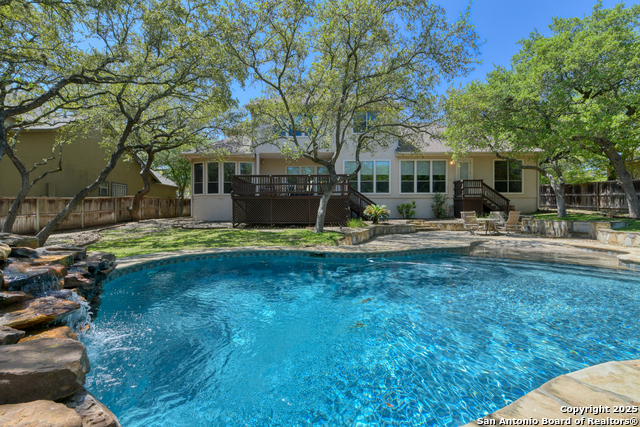
Would you like to sell your home before you purchase this one?
Priced at Only: $775,000
For more Information Call:
Address: 118 Santa Ursula, Helotes, TX 78023
Property Location and Similar Properties
- MLS#: 1850079 ( Single Residential )
- Street Address: 118 Santa Ursula
- Viewed: 36
- Price: $775,000
- Price sqft: $192
- Waterfront: No
- Year Built: 2002
- Bldg sqft: 4030
- Bedrooms: 5
- Total Baths: 4
- Full Baths: 4
- Garage / Parking Spaces: 3
- Days On Market: 36
- Additional Information
- County: BEXAR
- City: Helotes
- Zipcode: 78023
- Subdivision: Sonoma Ranch
- District: Northside
- Elementary School: Beard
- Middle School: Hector Garcia
- High School: Louis D Brandeis
- Provided by: M. Stagers Realty Partners
- Contact: Melissa Stagers
- (210) 305-5665

- DMCA Notice
-
DescriptionWelcome to your own private retreat! Nestled in a desirable gated community, this stunning home features a backyard oasis with a sparkling pool and waterfall, surrounded by mature trees that provide both beauty and shade. The stucco and stone exterior, paired with a rustic garage door with parking for three cars, offers charming curb appeal from the moment you arrive. Step inside to find elegant details throughout, including crown molding, wood flooring, and thoughtfully placed tile in high traffic areas. To the left of the entry, a formal dining room sets the tone for stylish entertaining. To the right, a home office behind double glass doors provides a quiet, professional space for work or study. The inviting living room boasts a floor to ceiling corner fireplace and a wall of windows that frame serene views of the backyard retreat. The kitchen, open to the living room, features black appliances, including double ovens, a built in microwave, and a gas cooktop perfect for home chefs. Granite countertops, recessed lighting, and a stylish tile backsplash complete the look. Enjoy your morning coffee in the light filled breakfast area, with a glass door leading to the patio and deck ideal for relaxing or entertaining. Adjacent to the breakfast area is a second living space and a nearby secondary bedroom, offering flexible living options. The spacious primary suite is located downstairs and features wood flooring, a wall of windows with a backyard view, a walk in closet, and a luxurious en suite bath with dual vanities, a soaking tub, and a separate shower. Upstairs, a versatile loft makes a perfect third living area or game room, with a craft room just off the loft. Two upstairs bedrooms share a convenient Jack and Jill bathroom, while a third upstairs bedroom enjoys its own private en suite. Additional community amenities include controlled access, a neighborhood pool, tennis courts, and a clubhouse. Located just minutes from great shopping and restaurants, this home truly has it all style, and a location that can't be beat.
Payment Calculator
- Principal & Interest -
- Property Tax $
- Home Insurance $
- HOA Fees $
- Monthly -
Features
Building and Construction
- Apprx Age: 23
- Builder Name: MONTICELLO
- Construction: Pre-Owned
- Exterior Features: 4 Sides Masonry, Stone/Rock, Stucco
- Floor: Carpeting, Ceramic Tile, Wood, Laminate
- Foundation: Slab
- Kitchen Length: 15
- Roof: Composition
- Source Sqft: Appsl Dist
Land Information
- Lot Description: 1/4 - 1/2 Acre
- Lot Improvements: Street Paved, Curbs, Sidewalks, Streetlights
School Information
- Elementary School: Beard
- High School: Louis D Brandeis
- Middle School: Hector Garcia
- School District: Northside
Garage and Parking
- Garage Parking: Three Car Garage, Attached
Eco-Communities
- Energy Efficiency: Double Pane Windows, Ceiling Fans
- Water/Sewer: Water System, Sewer System
Utilities
- Air Conditioning: Three+ Central
- Fireplace: One, Gas
- Heating Fuel: Natural Gas
- Heating: Central
- Recent Rehab: No
- Utility Supplier Elec: CPS ENERGY
- Utility Supplier Gas: CPS ENERGY
- Utility Supplier Grbge: FRONTIER
- Utility Supplier Sewer: SAWS
- Utility Supplier Water: SAWS
- Window Coverings: Some Remain
Amenities
- Neighborhood Amenities: Controlled Access, Pool, Tennis, Clubhouse
Finance and Tax Information
- Days On Market: 18
- Home Owners Association Fee: 873.72
- Home Owners Association Frequency: Annually
- Home Owners Association Mandatory: Mandatory
- Home Owners Association Name: SOMONA RANCH HOA
- Total Tax: 16486.15
Rental Information
- Currently Being Leased: No
Other Features
- Block: 10
- Contract: Exclusive Right To Sell
- Instdir: LAS TABLAS/SANTA URSULA
- Interior Features: Three Living Area, Separate Dining Room, Eat-In Kitchen, Two Eating Areas, Island Kitchen, Breakfast Bar, Walk-In Pantry, Study/Library, Game Room, Loft, Secondary Bedroom Down, High Ceilings, Open Floor Plan, Pull Down Storage, Laundry Room, Walk in Closets
- Legal Description: Cb 4544A Blk 10 Lot 4 "Sonoma Ranch Ut-3A"
- Occupancy: Owner
- Ph To Show: 210-222-2227
- Possession: Closing/Funding
- Style: Two Story
- Views: 36
Owner Information
- Owner Lrealreb: No
Similar Properties
Nearby Subdivisions
Arbor At Sonoma Ranch
Bavarian Forest
Beverly Hills
Beverly Hills Ns
Bluehill Ns
Braun Ridge
Braunridge
Canyon Creek Preserve
Cedar Springs
Enclave At Laurel Canyon
Estates At Iron Horse Canyon
Fossil Springs
Fossil Springs Ranch
Grey Forest
Hearthstone Ranch
Helotes Canyon
Helotes Creek Ranch
Helotes Crossing
Helotes Park Estates
Helotes Ranch Acres
Hills At Sonoma Ranch
Iron Horse Canyon
Lantana Oaks
Laurel Canyon
Los Reyes Canyons
Mission Viejo
N/a
N/s Bandera/scenic Lp Ns
Park At French Creek
Retablo Ranch
Riata At Iron Horse Canyon
San Antonio Ranch
San Antonio Ranchnew Cmnty Un
Sedona
Shadow Canyon
Sonoma Ranch
Sonoma Ranch Ii Legacy
Sonoma Ranch, The Hills Of Son
Spring Creek
Stanton Run
The Ridge At Bandera
Trails At Helotes
Triana
Valentine Ranch Medi

- Antonio Ramirez
- Premier Realty Group
- Mobile: 210.557.7546
- Mobile: 210.557.7546
- tonyramirezrealtorsa@gmail.com



