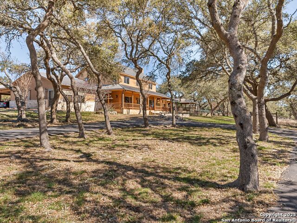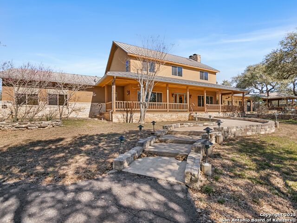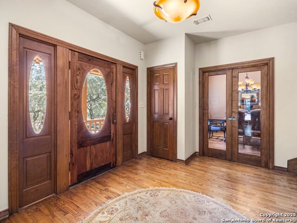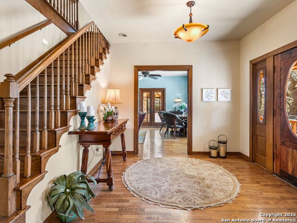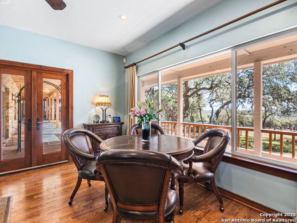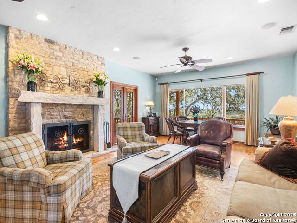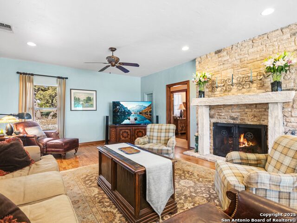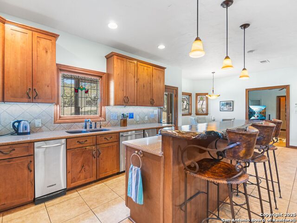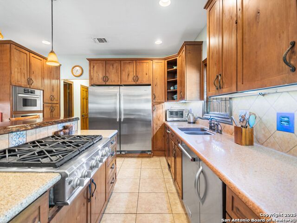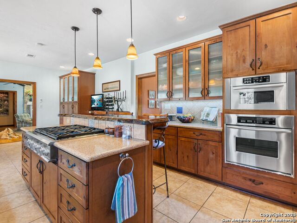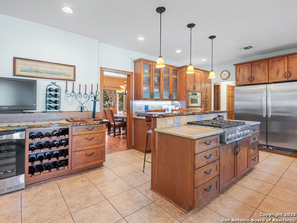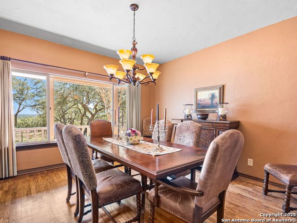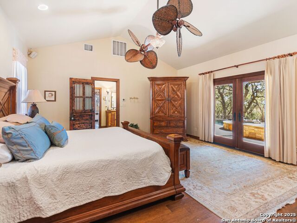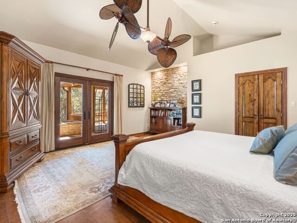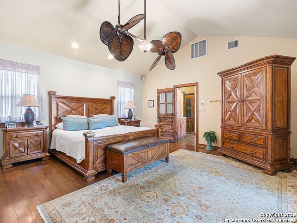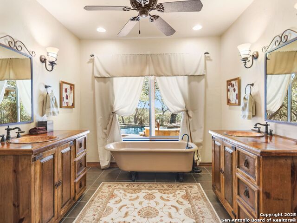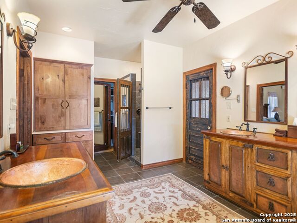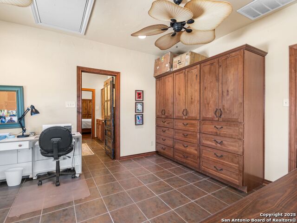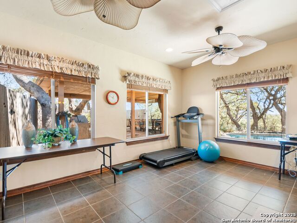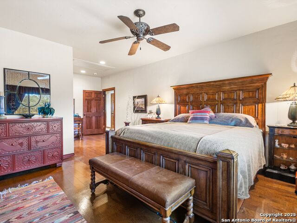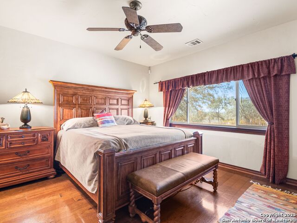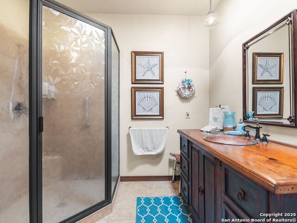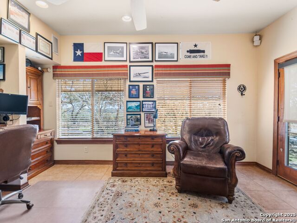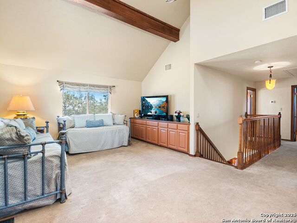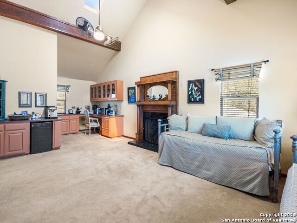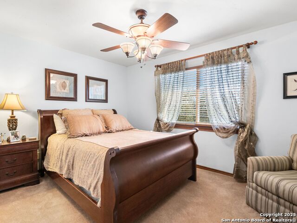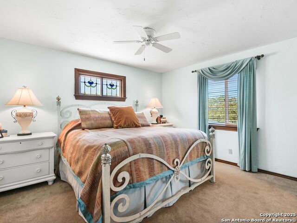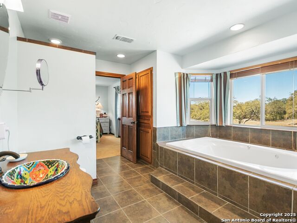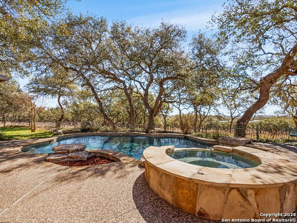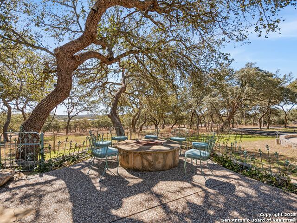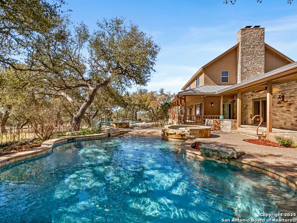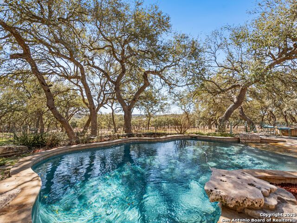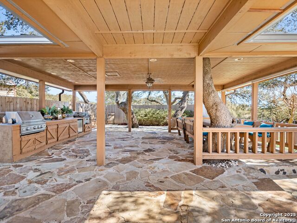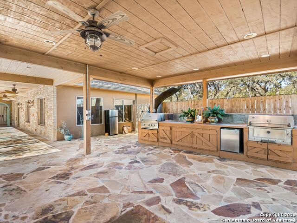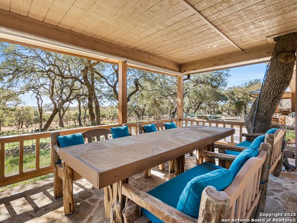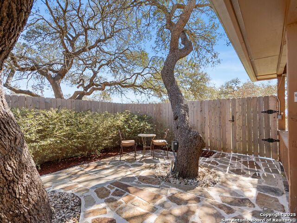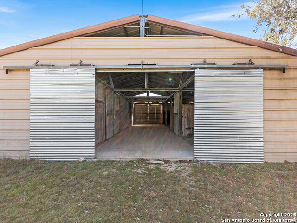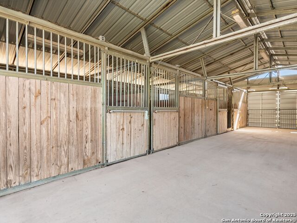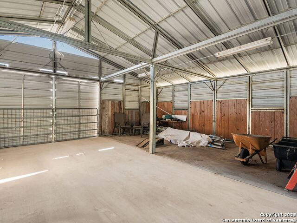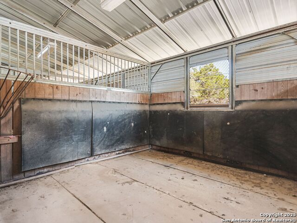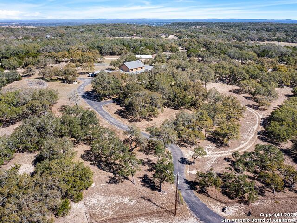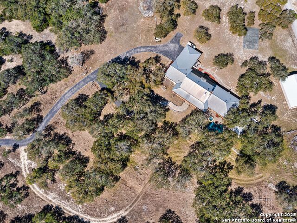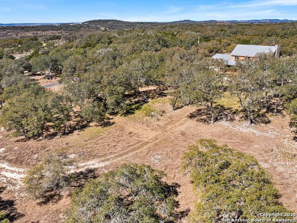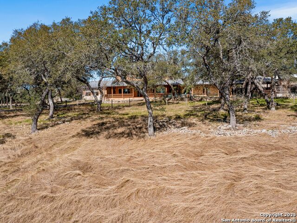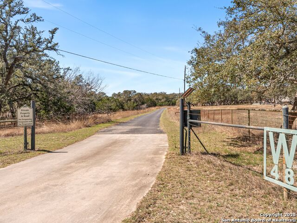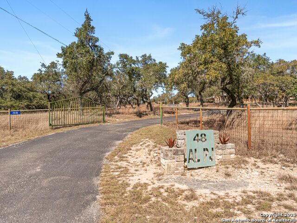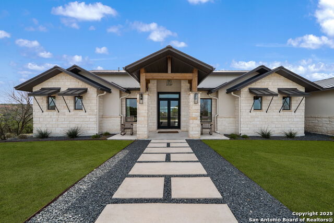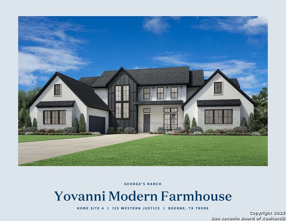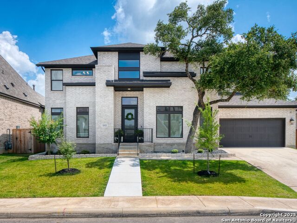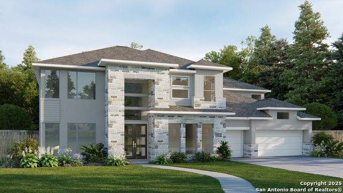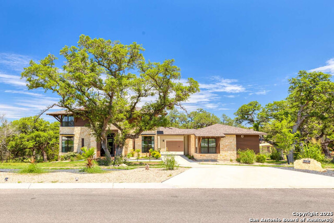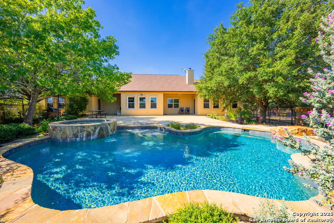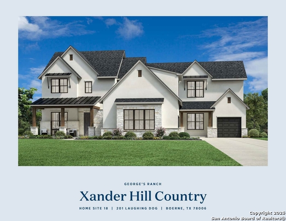48 Rust , Boerne, TX 78006
Property Photos
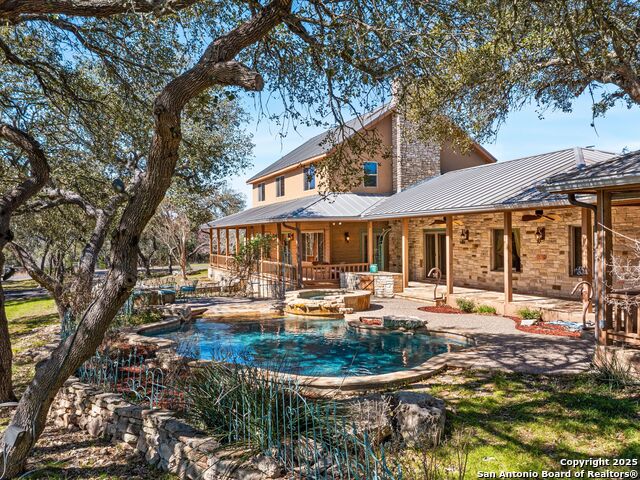
Would you like to sell your home before you purchase this one?
Priced at Only: $1,200,000
For more Information Call:
Address: 48 Rust , Boerne, TX 78006
Property Location and Similar Properties
- MLS#: 1849983 ( Single Residential )
- Street Address: 48 Rust
- Viewed: 212
- Price: $1,200,000
- Price sqft: $270
- Waterfront: No
- Year Built: 1992
- Bldg sqft: 4444
- Bedrooms: 4
- Total Baths: 5
- Full Baths: 4
- 1/2 Baths: 1
- Garage / Parking Spaces: 1
- Days On Market: 230
- Additional Information
- County: KENDALL
- City: Boerne
- Zipcode: 78006
- Subdivision: Out/kendall Co.
- District: Boerne
- Elementary School: Call District
- Middle School: Call District
- High School: Call District
- Provided by: Kuper Sotheby's Int'l Realty
- Contact: Kristian Forks
- (210) 854-6431

- DMCA Notice
-
DescriptionUnrestricted Boerne Living! Located less than 5 miles to Downtown and Main Street, this meticulously cared for property has everything you have been looking for. Enter through the custom mesquite front doorway into this timeless and classic Hill Country home. With custom features abound, the large windows allow for plenty of natural light and seem to invite the peaceful setting inside as you unwind and discuss your day. Or perhaps cozy up with a glass of wine by the fire in the living room and watch the deer play outside. Prepare gourmet meals on the gas cooktop while enjoying the custom features that are sure to last a lifetime and serve in either of the two eating areas to include the kitchen table or the lovely dining room with additional views. The huge primary suite offers privacy while also providing for access to the pool and outdoor living and the sizable bonus room off the primary bathroom allows for a perfect exercise room, studio or additional closet or storage. The property also features a massive guest suite downstairs that can only be described as luxury for your guests. Rounding out the downstairs is an office any home worker would be envious to have. Exterior access to the office also allows for business associates and clients to access without interrupting your home if needed. Upstairs is a massive loft complete with second wood burning fireplace and built ins for school, work or play. Two additional large bedrooms each with their own bathroom suites make this home truly unique. Outside you can swim in the pool while enjoying picturesque Hill Country views while the outdoor kitchen is fired up grilling no doubt the best burgers you will ever taste. Bring your horses and let them roam in the front pasture by day and house them in the 5 stall barn at night. An RV electrical hookup is also ready for your friends and family to pull up and visit anytime. This property truly has everything you can want and look for and all within 5 miles of downtown Boerne. Come see this amazing property today!
Payment Calculator
- Principal & Interest -
- Property Tax $
- Home Insurance $
- HOA Fees $
- Monthly -
Features
Building and Construction
- Apprx Age: 33
- Builder Name: Unknown
- Construction: Pre-Owned
- Exterior Features: Stone/Rock, Wood, Stucco, 2 Sides Masonry
- Floor: Carpeting, Ceramic Tile, Wood, Stone
- Foundation: Slab
- Kitchen Length: 18
- Other Structures: Barn(s), Stable(s), Workshop
- Roof: Metal
- Source Sqft: Appraiser
Land Information
- Lot Description: County VIew, Horses Allowed, Irregular, 5 - 14 Acres, Ag Exempt, Partially Wooded, Mature Trees (ext feat), Secluded, Gently Rolling, Level
- Lot Improvements: Street Paved, Asphalt, County Road
School Information
- Elementary School: Call District
- High School: Call District
- Middle School: Call District
- School District: Boerne
Garage and Parking
- Garage Parking: None/Not Applicable
Eco-Communities
- Energy Efficiency: Programmable Thermostat, 12"+ Attic Insulation, Double Pane Windows, Energy Star Appliances, High Efficiency Water Heater, Ceiling Fans
- Water/Sewer: Private Well, Septic
Utilities
- Air Conditioning: Three+ Central
- Fireplace: Two, Living Room, Wood Burning, Game Room, Stone/Rock/Brick
- Heating Fuel: Electric
- Heating: Central
- Recent Rehab: No
- Window Coverings: All Remain
Amenities
- Neighborhood Amenities: None
Finance and Tax Information
- Days On Market: 215
- Home Faces: East, South
- Home Owners Association Mandatory: None
- Total Tax: 18599.37
Rental Information
- Currently Being Leased: No
Other Features
- Block: NONE
- Contract: Exclusive Right To Sell
- Instdir: From Boerne take Hwy 46 East. Turn left onto Rust Lane. Property will be on the left hand side. Enter Gate with 48
- Interior Features: Two Living Area, Separate Dining Room, Eat-In Kitchen, Two Eating Areas, Island Kitchen, Breakfast Bar, Walk-In Pantry, Study/Library, Utility Room Inside, Secondary Bedroom Down, 1st Floor Lvl/No Steps, High Ceilings, Skylights, Cable TV Available, High Speed Internet, Laundry Main Level, Laundry Room, Telephone, Walk in Closets, Attic - Attic Fan
- Legal Desc Lot: NONE
- Legal Description: A10388 - SURVEY 734 A PFEIFFER (1.033 & 5.437 ACRES) plus+
- Miscellaneous: Commercial Potential, No City Tax
- Occupancy: Owner
- Ph To Show: 210.222.2227
- Possession: Closing/Funding
- Style: Two Story, Texas Hill Country
- Views: 212
Owner Information
- Owner Lrealreb: No
Similar Properties
Nearby Subdivisions
A10349 - Survey 865 J V Massey
A10433 - Survey 6 John Sweeney
Anaqua Springs Ranch
Balcones Creek
Bent Tree
Bentwood
Bisdn
Bluegrass
Boerne
Boerne Heights
Caliza Reserve
Champion Heights - Kendall Cou
Chaparral Creek
Cheevers
City
Cordillera Ranch
Corley Farms
Country Bend
Coveney Ranch
Creekside
Cypress Bend On The Guadalupe
Deep Hollow
Diamond Ridge
Dietert
Dresden Wood
Dresden Wood 1
Durango Reserve
English Oaks
Esperanza
Esperanza - 70'
Esperanza - 80' And 90'
Esperanza - Kendall County
Esperanza Ph 1
Esser Addition
Fairview Addition
Fox Falls
Garden Creek Ii
George's Ranch
George's Ranch - Adeline
Harnisch Baer
Harnisch & Baer
High Point Ranch Subdivision
Hillview
Hold'em Ranch
Indian Creek Acres
Indian Hills
Indian Springs
Irons & Gates Addition
Irons & Grahams Addition
Kendall Creek Estates
Kendall Oaks
Kendall Woods
Kendall Woods Estate
Kendall Woods Estates
Kernaghan Addition
Lake Country
Lakeside Acres
Limestone Ranch
Menger Springs
Miralomas Garden Homes Unit 1
Miralomas The Reserve
Mountain Laurel Heights
N/a
Nollkamper Subdivision
None
Northwest Rural Ac/ns/bo
Not In Defined
Not In Defined Subdivision
Oak Knoll
Oak Meadow
Oak Park
Oak Park Addition
Oak Retreat
Out/kendall Co.
Pecan Springs
Platten Creek
Ranger Creek
Regency At Esperanza
Regency At Esperanza - Flamenc
Regency At Esperanza - Sardana
Regency At Esperanza - Zambra
Regency At Esperanza Sardana
Regent Park
Ridge At Tapatio
River Mountain Ranch
Rolling Acres
Rosewood Gardens
Sabinas Creek Ranch Phase 1
Sabinas Creek Ranch Phase 2
Saddlehorn
Scenic Crest
Shadow Valley Ranch
Shoreline Park
Silver Hills
Southern Oaks
Sparkling Springs Ra
Sundance Ranch
Tapatio Springs
The Bristow Of Upper Balcones
The Crossing
The Crossing At Kenberg
The Crossing Mountain Creek
The Flats
The Ranches At Creekside
The Villas At Hampton Place
The Woods Of Boerne Subdivisio
Toll Brothers At Caliza Reserv
Toll Brothers At George's Ranc
Trails Of Herff Ranch
Trailwood
Waterstone
Waterstone On The Guadalupe
Windsong
Windwood Es
Windwood Estates
Woods Of Frederick Creek

- Antonio Ramirez
- Premier Realty Group
- Mobile: 210.557.7546
- Mobile: 210.557.7546
- tonyramirezrealtorsa@gmail.com



