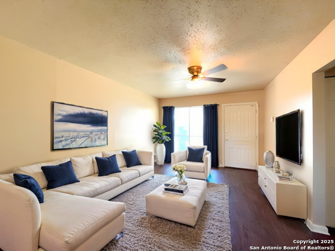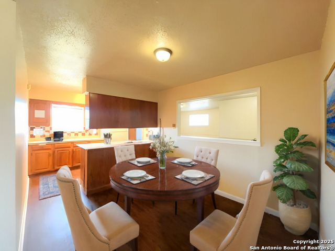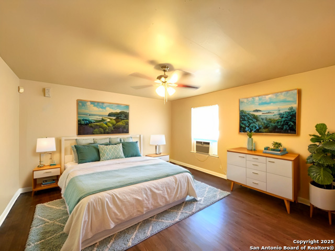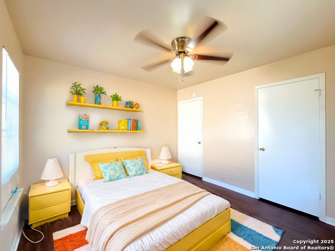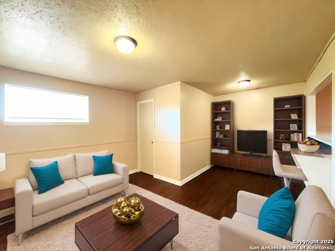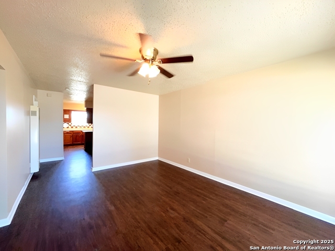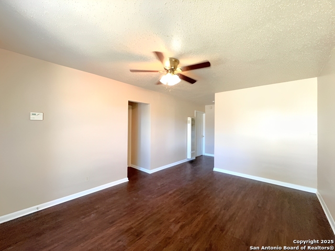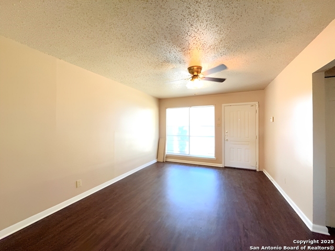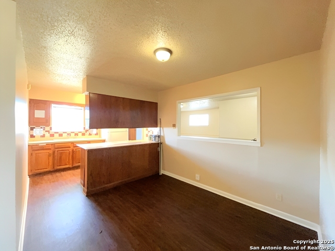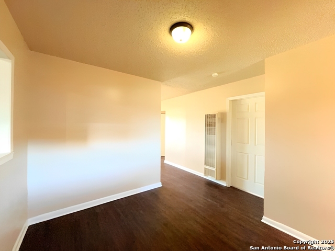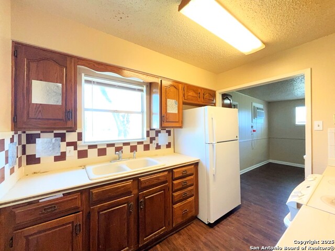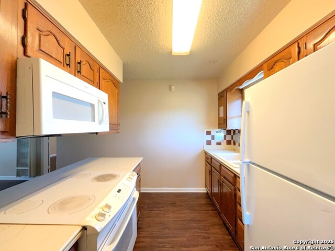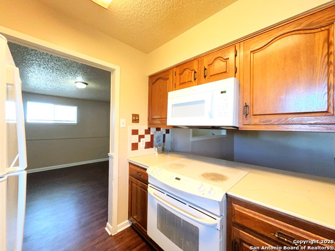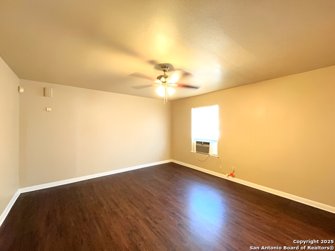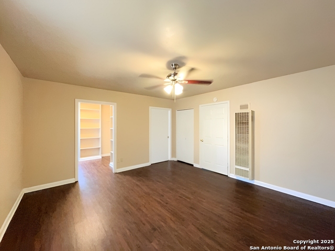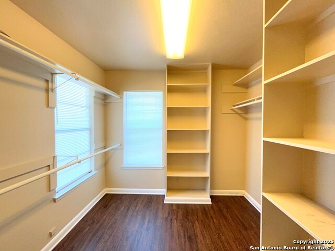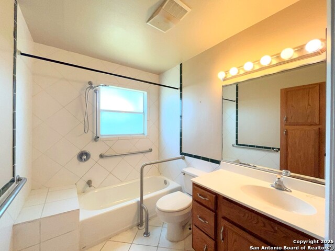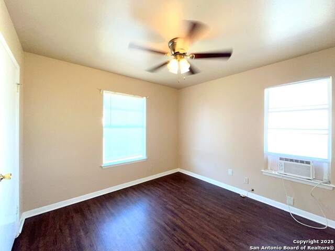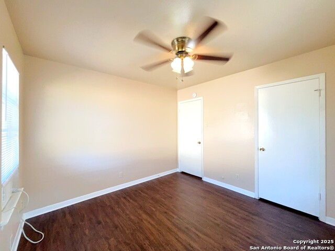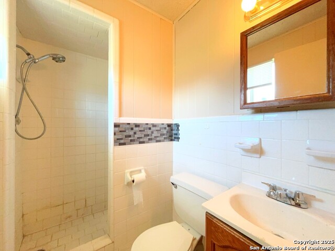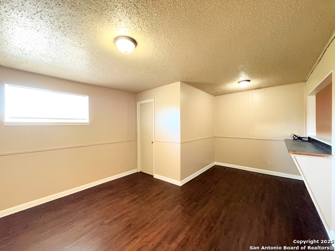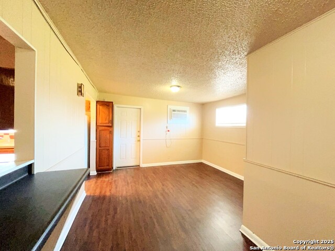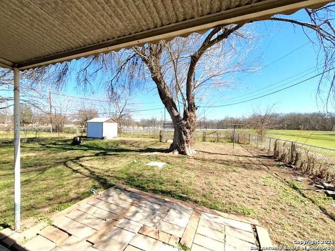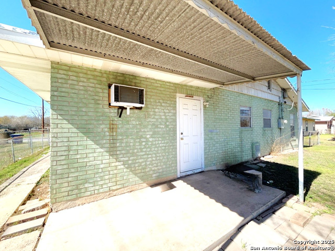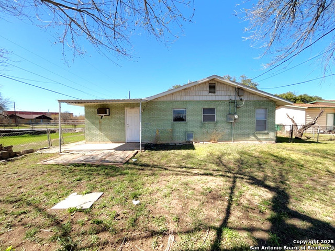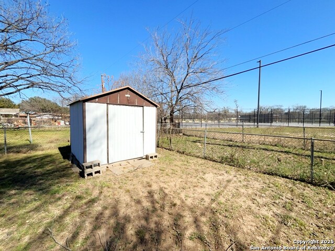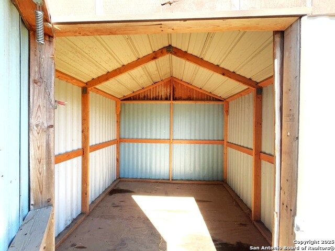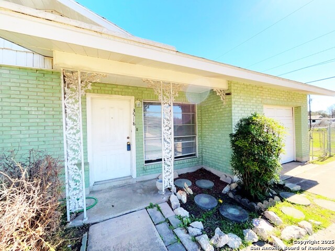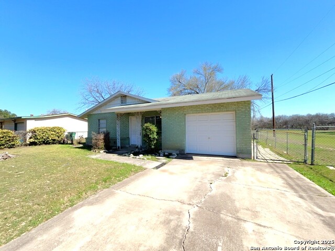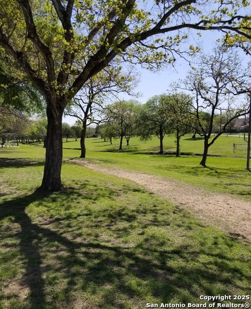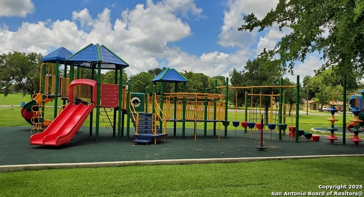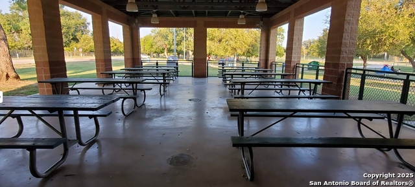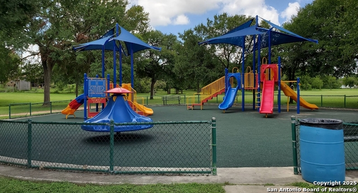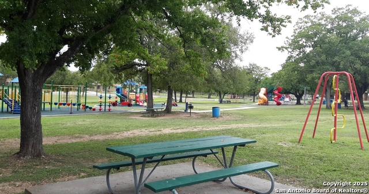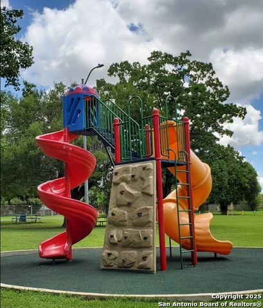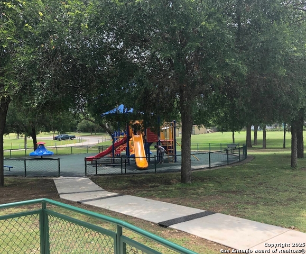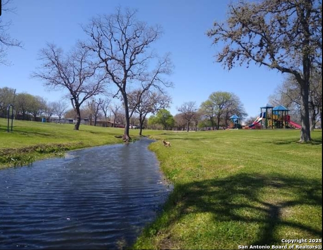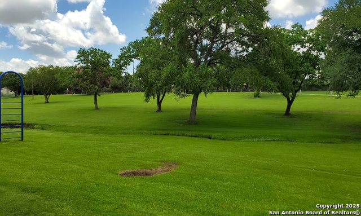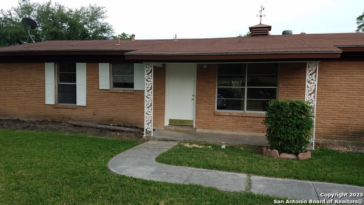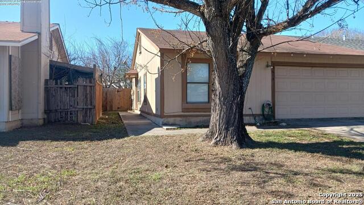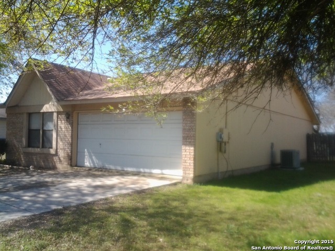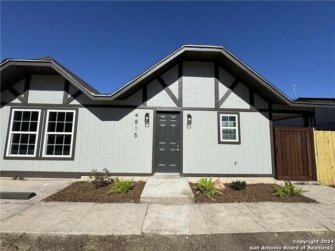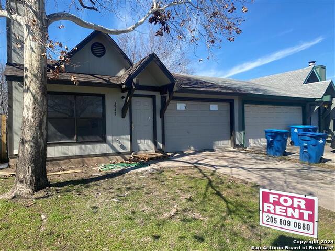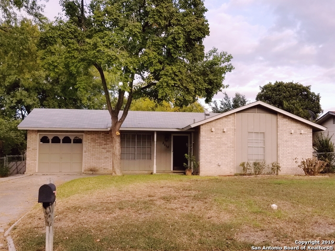3518 Willowwood Blvd, San Antonio, TX 78219
Property Photos
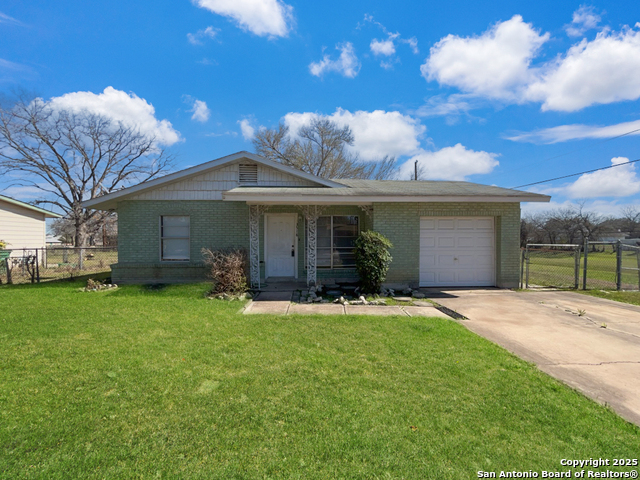
Would you like to sell your home before you purchase this one?
Priced at Only: $1,250
For more Information Call:
Address: 3518 Willowwood Blvd, San Antonio, TX 78219
Property Location and Similar Properties
- MLS#: 1849762 ( Residential Rental )
- Street Address: 3518 Willowwood Blvd
- Viewed: 4
- Price: $1,250
- Price sqft: $1
- Waterfront: No
- Year Built: 1962
- Bldg sqft: 1188
- Bedrooms: 2
- Total Baths: 2
- Full Baths: 2
- Days On Market: 19
- Additional Information
- County: BEXAR
- City: San Antonio
- Zipcode: 78219
- Subdivision: Willow Wood Estates
- District: San Antonio I.S.D.
- Elementary School: Cameron
- Middle School: Davis
- High School: Sam Houston
- Provided by: PMI Birdy Properties, CRMC
- Contact: Gregg Birdy
- (210) 963-6900

- DMCA Notice
-
DescriptionThis charming 2 bedroom, 2 bathroom home offers both comfort and convenience. With a thoughtful layout and functional design, this property features a spacious family room, ceramic tile and vinyl flooring throughout. The home is equipped with an alarm system, blinds, carbon monoxide detector, space heaters and window units, ensuring comfort and security year round. The kitchen is a great space for meal preparation, featuring a breakfast bar, electric glass cooktop stove and a refrigerator. The primary bedroom boasts a walk in closet and an ensuite bath with a garden tub and handrails for added convenience. The private backyard provides a relaxing covered patio, mature trees and a storage building, perfect for outdoor enjoyment. The one car garage offers additional storage, while the laundry room adds to the home's practicality. Community amenities include a public park with a barbecue area, basketball court and a pavilion with picnic area, playground, tennis courts. Bike, jogging and walking trails. With easy access to shopping and various recreational options, this property provides an excellent living experience in a well connected community. "RESIDENT BENEFIT PACKAGE" ($50/Month)*Renters Insurance Recommended*PET APPS $25 per profile. All information in this marketing material is deemed reliable but is not guaranteed. Prospective tenants are advised to independently verify all information, including property features, availability, and lease terms, to their satisfaction.
Payment Calculator
- Principal & Interest -
- Property Tax $
- Home Insurance $
- HOA Fees $
- Monthly -
Features
Building and Construction
- Apprx Age: 63
- Exterior Features: Brick
- Flooring: Ceramic Tile, Vinyl
- Foundation: Slab
- Kitchen Length: 10
- Other Structures: Shed(s), Storage
- Roof: Composition
- Source Sqft: Appsl Dist
Land Information
- Lot Description: Mature Trees (ext feat), Level
- Lot Dimensions: 65X136
School Information
- Elementary School: Cameron
- High School: Sam Houston
- Middle School: Davis
- School District: San Antonio I.S.D.
Garage and Parking
- Garage Parking: One Car Garage, Attached
Eco-Communities
- Energy Efficiency: Programmable Thermostat, Ceiling Fans
- Water/Sewer: Water System, Sewer System
Utilities
- Air Conditioning: Three+ Window/Wall
- Fireplace: Not Applicable
- Heating Fuel: Electric
- Heating: Window Unit
- Recent Rehab: No
- Security: Pre-Wired, Security System
- Utility Supplier Elec: CPS
- Utility Supplier Gas: CPS
- Utility Supplier Grbge: SA-SWMD
- Utility Supplier Other: ATT/SPECTRUM
- Utility Supplier Sewer: SAWS
- Utility Supplier Water: SAWS
- Window Coverings: All Remain
Amenities
- Common Area Amenities: Jogging Trail, Playground, BBQ/Picnic, Tennis Court, Near Shopping, Bike Trails, Basketball Court, Other
Finance and Tax Information
- Application Fee: 75
- Cleaning Deposit: 300
- Days On Market: 16
- Max Num Of Months: 24
- Security Deposit: 1575
Rental Information
- Rent Includes: No Inclusions
- Tenant Pays: Gas/Electric, Water/Sewer, Yard Maintenance, Garbage Pickup
Other Features
- Accessibility: Grab Bars in Bathroom(s), No Carpet, Level Lot, Level Drive, No Stairs, First Floor Bath, First Floor Bedroom, Stall Shower, Other
- Application Form: ONLINE APP
- Apply At: WWW.APPLYBIRDY.COM
- Instdir: Head east on I-35 Frontage Rd/Right onto Frost Bank Center Dr/Left onto Belgium Ln/Left onto Willowwood Blvd
- Interior Features: Two Living Area, Separate Dining Room, Breakfast Bar, Utility Area in Garage, 1st Floor Lvl/No Steps, Cable TV Available, High Speed Internet, Laundry in Garage, Walk in Closets
- Legal Description: NCB 13436 BLK 6 LOT 1
- Min Num Of Months: 12
- Miscellaneous: Broker-Manager
- Occupancy: Vacant
- Personal Checks Accepted: No
- Ph To Show: 210-222-2227
- Restrictions: Other
- Salerent: For Rent
- Section 8 Qualified: No
- Style: One Story
Owner Information
- Owner Lrealreb: No
Similar Properties

- Antonio Ramirez
- Premier Realty Group
- Mobile: 210.557.7546
- Mobile: 210.557.7546
- tonyramirezrealtorsa@gmail.com



