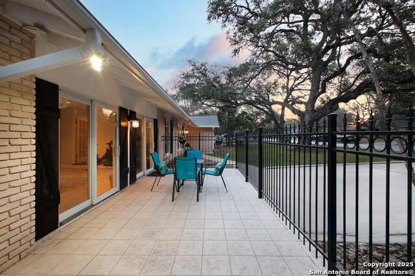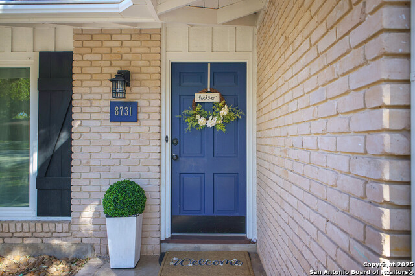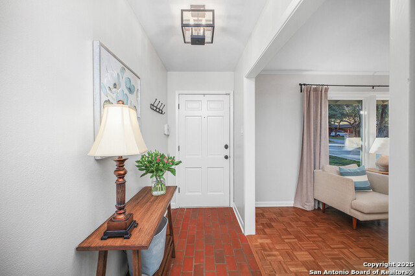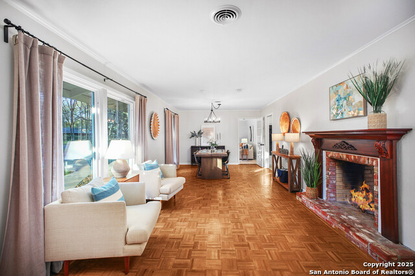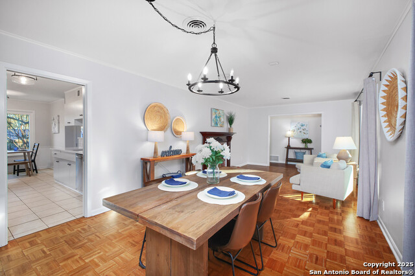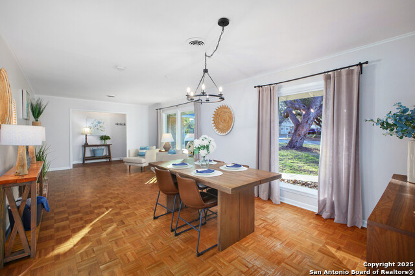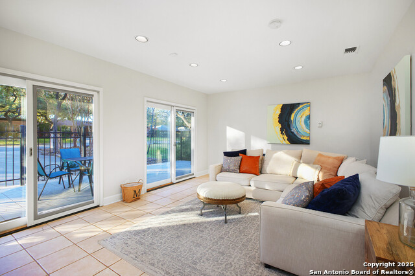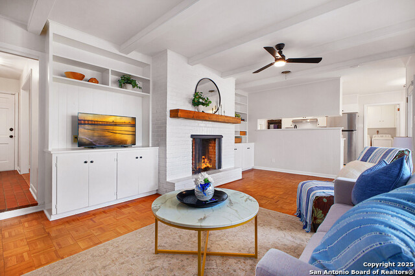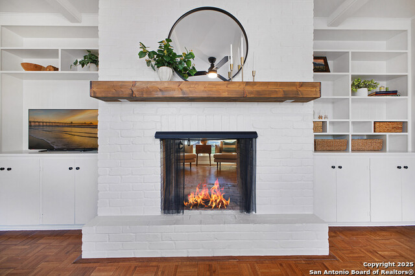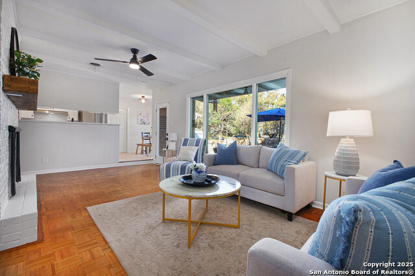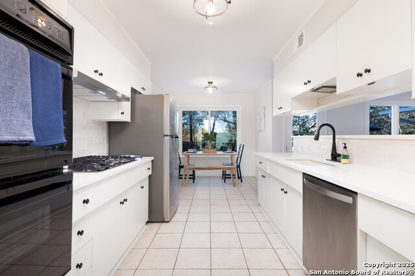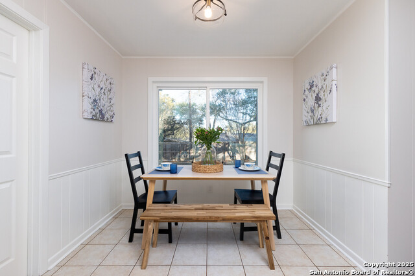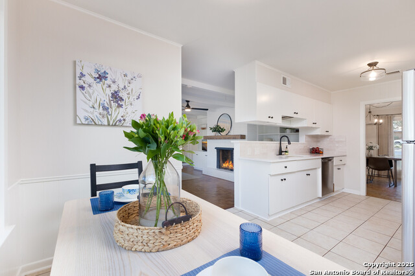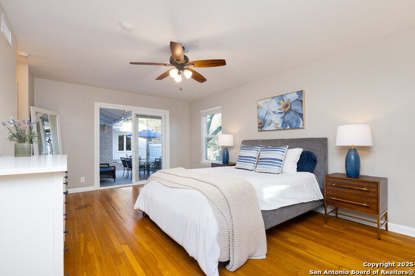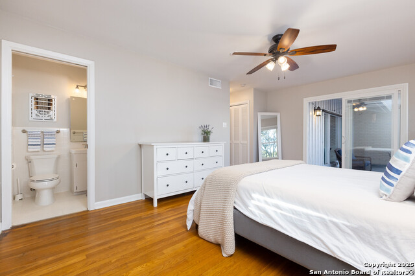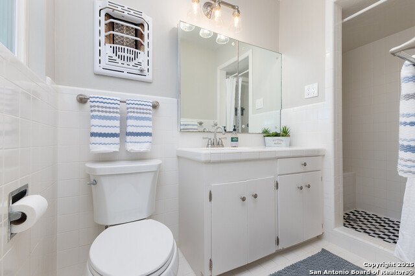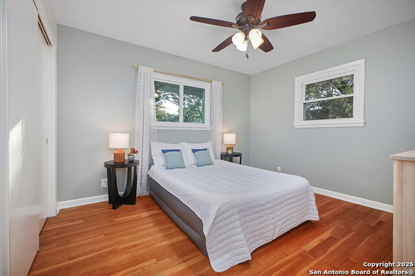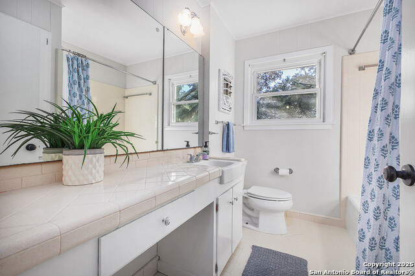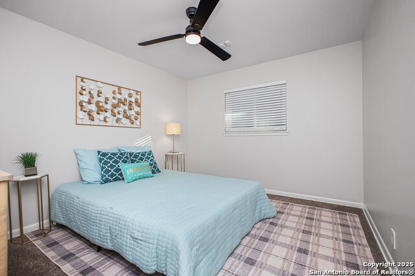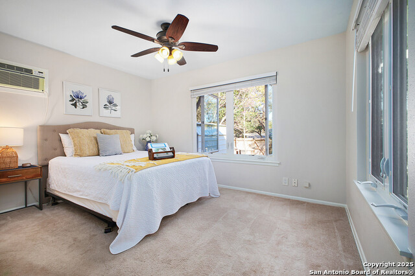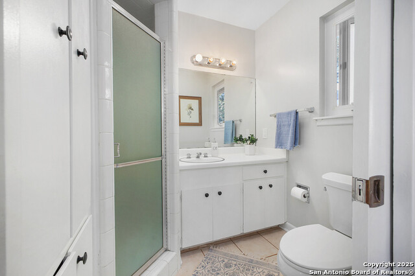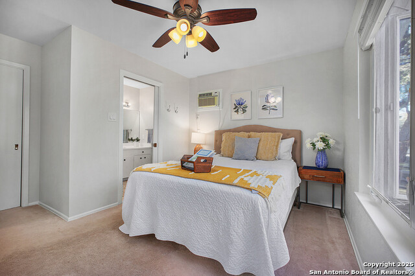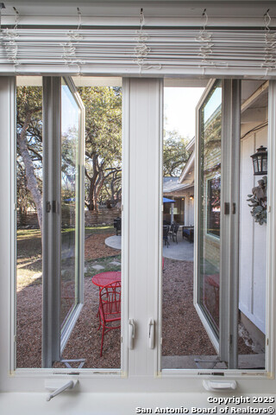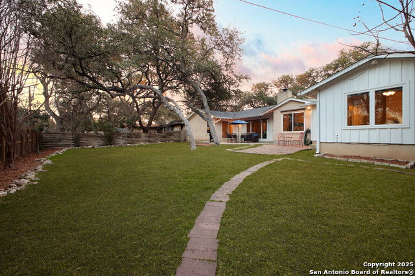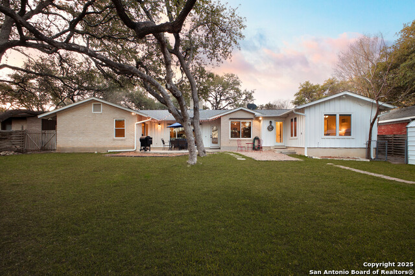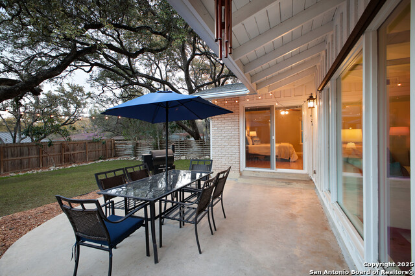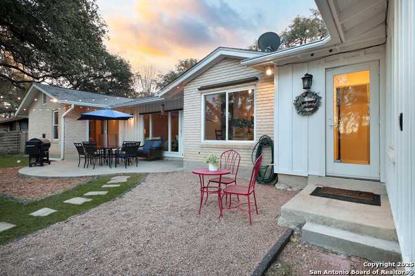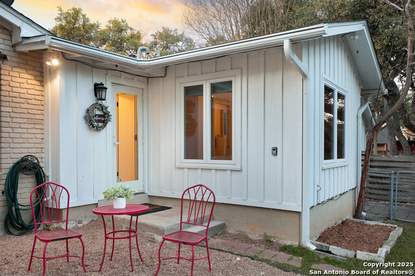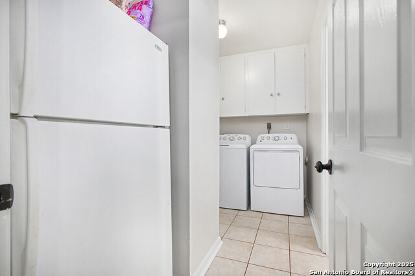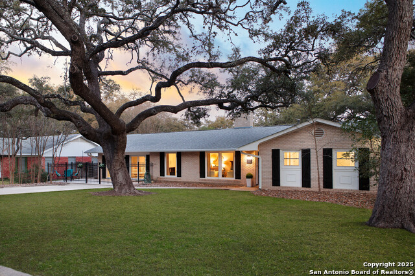8731 Oak Ledge, San Antonio, TX 78217
Property Photos
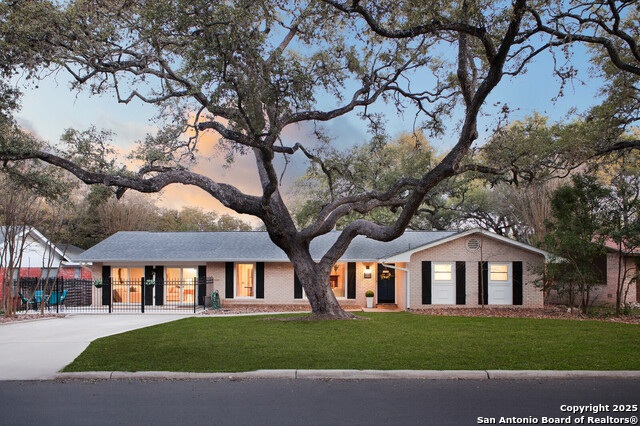
Would you like to sell your home before you purchase this one?
Priced at Only: $450,000
For more Information Call:
Address: 8731 Oak Ledge, San Antonio, TX 78217
Property Location and Similar Properties
- MLS#: 1849512 ( Single Residential )
- Street Address: 8731 Oak Ledge
- Viewed: 206
- Price: $450,000
- Price sqft: $172
- Waterfront: No
- Year Built: 1961
- Bldg sqft: 2618
- Bedrooms: 4
- Total Baths: 3
- Full Baths: 3
- Garage / Parking Spaces: 1
- Days On Market: 182
- Additional Information
- County: BEXAR
- City: San Antonio
- Zipcode: 78217
- Subdivision: Forest Oaks
- Elementary School: Oak Grove
- Middle School: Garner
- High School: Macarthur
- Provided by: Keller Williams Legacy
- Contact: Ruth Horace
- (210) 744-7884

- DMCA Notice
-
DescriptionThis Midcentury Modern 1 story home features clean architectural lines and walls of Pella windows that connect you to nature. Bedrooms are split with 3 bedrooms and 2 baths on one side and one bedroom with private bath on the other side with separate entrance gives you flexibility on use for guest or in law suite. With three living areas including a large flex space there's room for a game room, office, or gym. The updated kitchen offers Quartz countertops, subway tile backsplash, stainless steel vent hood, gas cooktop, and dishwasher. Highlights include double pane windows, a dual sided wood burning fireplace, two patios, and freshly painted interiors. Extra workshop space in the converted garage. Conveniently located near Fort Sam Houston, Loop 410, and the airport. A unique San Antonio gem!
Payment Calculator
- Principal & Interest -
- Property Tax $
- Home Insurance $
- HOA Fees $
- Monthly -
Features
Building and Construction
- Apprx Age: 64
- Builder Name: Unknown
- Construction: Pre-Owned
- Exterior Features: Brick, 3 Sides Masonry, Wood
- Floor: Carpeting, Ceramic Tile, Parquet, Wood, Brick
- Foundation: Slab
- Kitchen Length: 18
- Other Structures: Shed(s), Storage
- Roof: Composition
- Source Sqft: Appsl Dist
Land Information
- Lot Description: 1/4 - 1/2 Acre, Level
- Lot Improvements: Street Paved, Curbs, Alley, Asphalt
School Information
- Elementary School: Oak Grove
- High School: Macarthur
- Middle School: Garner
Garage and Parking
- Garage Parking: None/Not Applicable
Eco-Communities
- Energy Efficiency: Double Pane Windows, Ceiling Fans
- Water/Sewer: Water System, Sewer System, City
Utilities
- Air Conditioning: One Central, One Window/Wall
- Fireplace: One, Living Room, Family Room, Wood Burning
- Heating Fuel: Electric
- Heating: Central, 1 Unit, Other
- Recent Rehab: Yes
- Utility Supplier Elec: CPS
- Utility Supplier Gas: CPS
- Utility Supplier Grbge: CITY
- Utility Supplier Sewer: SAWS
- Utility Supplier Water: SAWS
- Window Coverings: All Remain
Amenities
- Neighborhood Amenities: None
Finance and Tax Information
- Days On Market: 118
- Home Owners Association Mandatory: None
- Total Tax: 9827.84
Rental Information
- Currently Being Leased: No
Other Features
- Accessibility: Doors-Pocket, Doors w/Lever Handles, Near Bus Line, First Floor Bath, Full Bath/Bed on 1st Flr, First Floor Bedroom
- Block: 11
- Contract: Exclusive Right To Sell
- Instdir: From Nacogdoches, turn right onto Old Moss, turn left onto Oak Ledge. Your home will be on the left.
- Interior Features: Two Living Area, Liv/Din Combo, Separate Dining Room, Eat-In Kitchen, Two Eating Areas, Game Room, Utility Room Inside, Secondary Bedroom Down, Converted Garage, Open Floor Plan, Maid's Quarters, Cable TV Available, High Speed Internet, All Bedrooms Downstairs, Laundry in Closet, Laundry Main Level, Attic - Access only
- Legal Description: NCB 12521 BLK11 Lot 8
- Occupancy: Owner
- Ph To Show: 210-222-2227
- Possession: Closing/Funding
- Style: One Story, Split Level, Ranch
- Views: 206
Owner Information
- Owner Lrealreb: No
Nearby Subdivisions
Brentwood Common
British Commons
British Commons (ne)
Clearcreek / Madera
Copper Branch
El Chaparral
Forest Oak
Forest Oaks
Forest Oaks N.e.
Garden Court East
Macarthur Terrace
Madera
Marymont
Mcarthur Terrace
Nacogdoches North
North East Park
Northeast Park
Northern Heights
Northern Hills
Oak Grove
Oak Mount
Oakmont
Pepperidge
Regency Place
Skyline Park
Sungate
Towne Lake
Village North

- Antonio Ramirez
- Premier Realty Group
- Mobile: 210.557.7546
- Mobile: 210.557.7546
- tonyramirezrealtorsa@gmail.com



