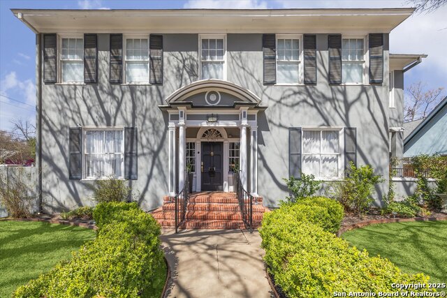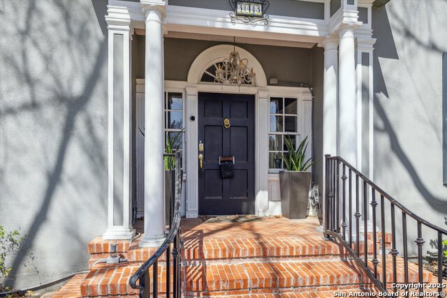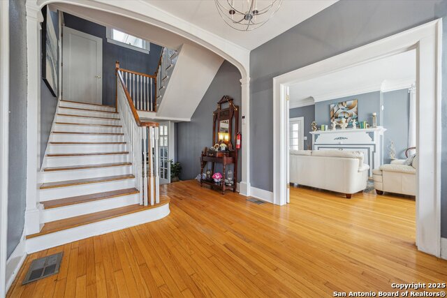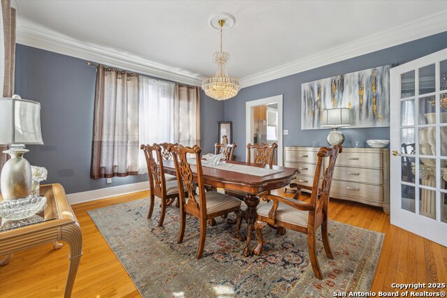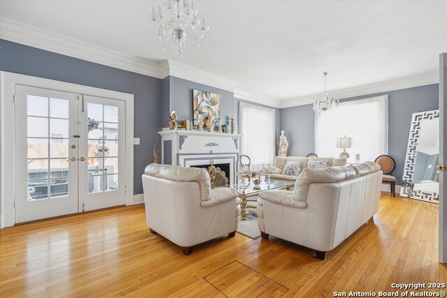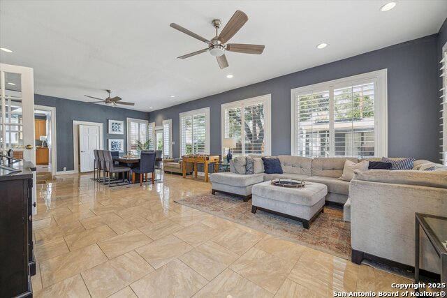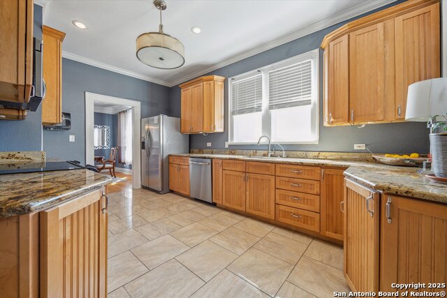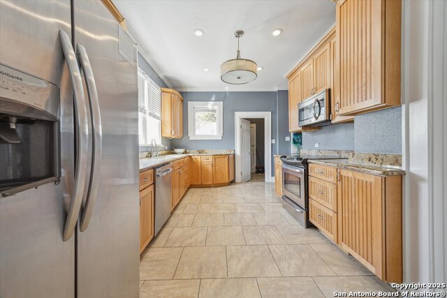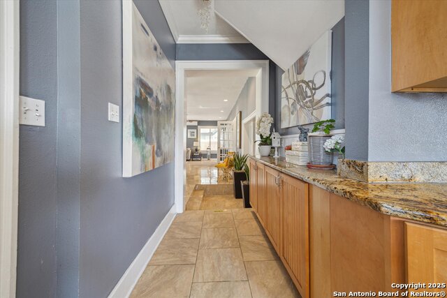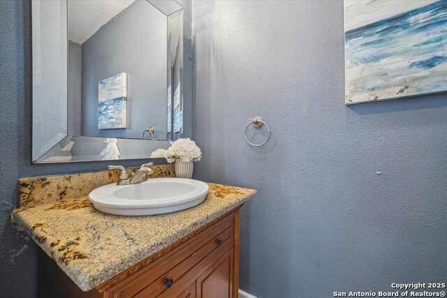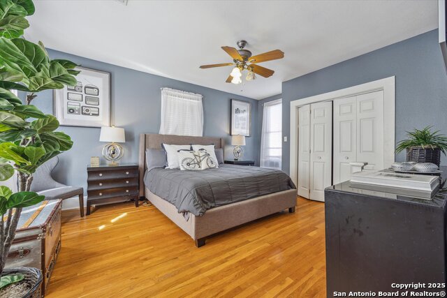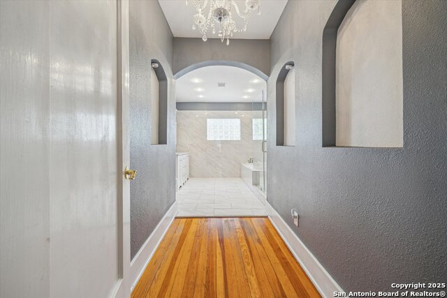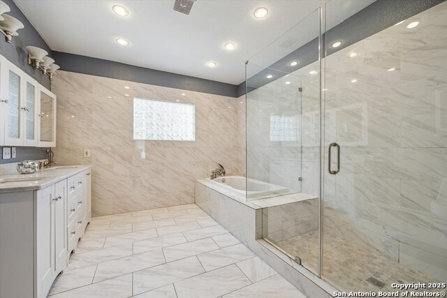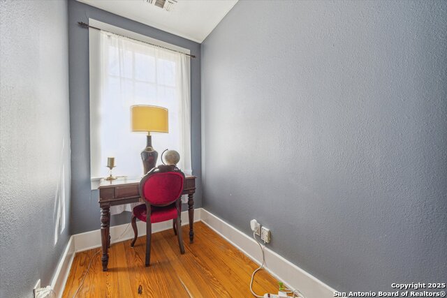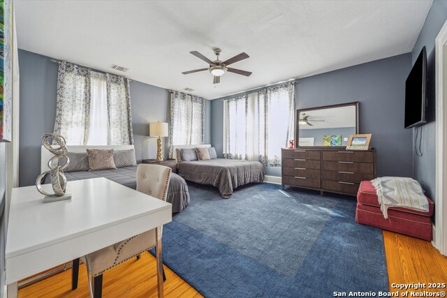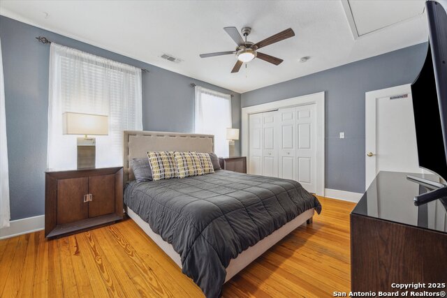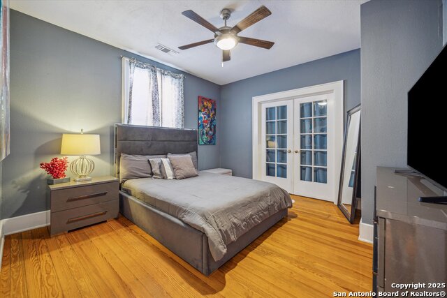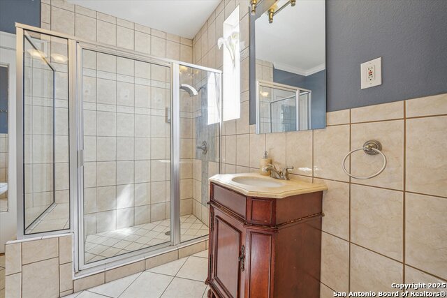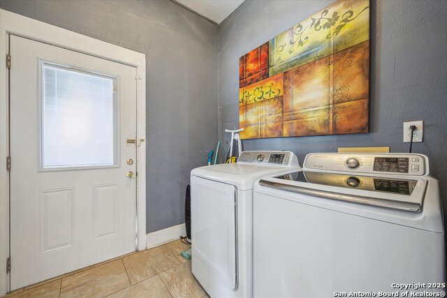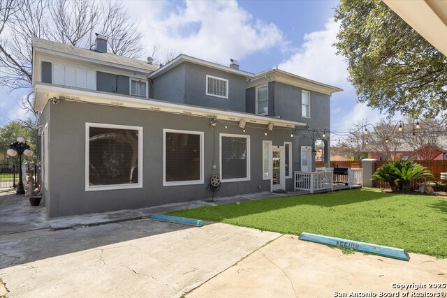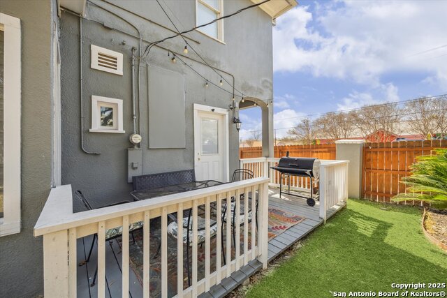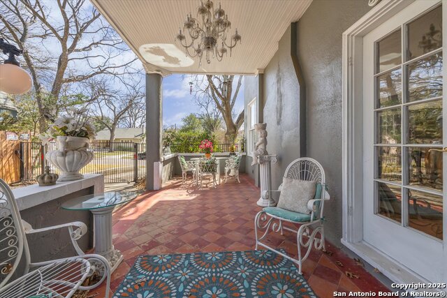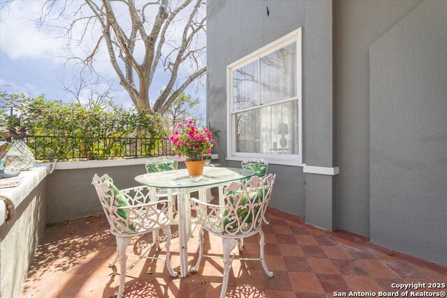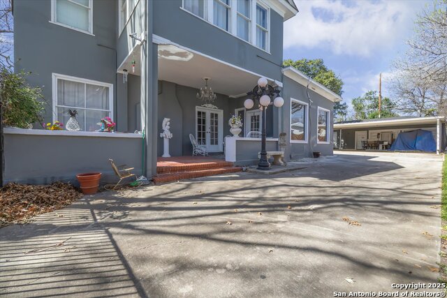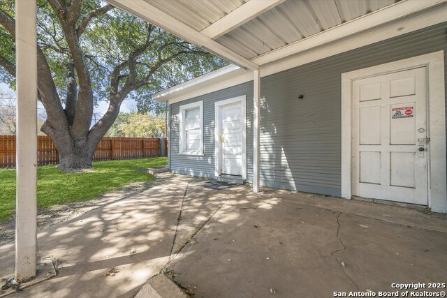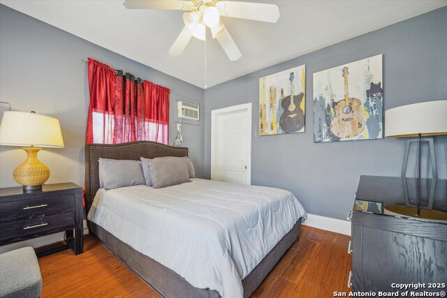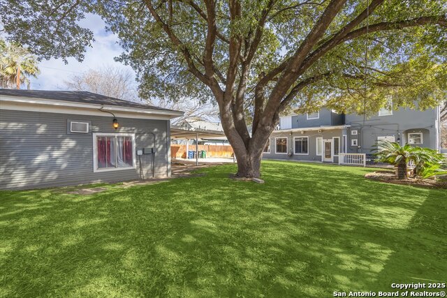343 Gramercy Pl W, San Antonio, TX 78212
Property Photos
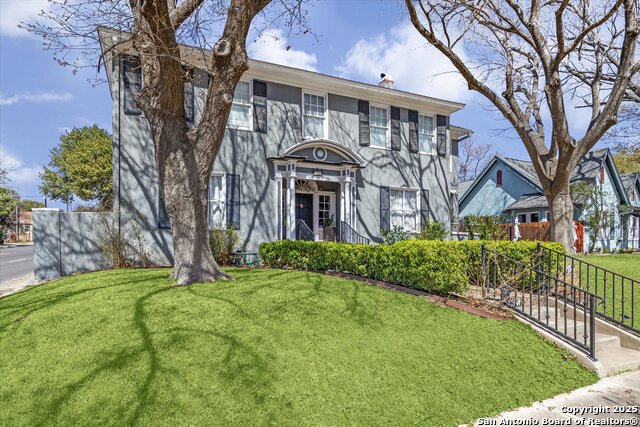
Would you like to sell your home before you purchase this one?
Priced at Only: $899,000
For more Information Call:
Address: 343 Gramercy Pl W, San Antonio, TX 78212
Property Location and Similar Properties
- MLS#: 1849491 ( Single Residential )
- Street Address: 343 Gramercy Pl W
- Viewed: 237
- Price: $899,000
- Price sqft: $257
- Waterfront: No
- Year Built: 1925
- Bldg sqft: 3501
- Bedrooms: 4
- Total Baths: 3
- Full Baths: 2
- 1/2 Baths: 1
- Garage / Parking Spaces: 2
- Days On Market: 301
- Additional Information
- County: BEXAR
- City: San Antonio
- Zipcode: 78212
- Subdivision: Monte Vista
- District: San Antonio I.S.D.
- Elementary School: Cotton
- Middle School: Mark Twain
- High School: Edison
- Provided by: eXp Realty
- Contact: Montana Kloss
- (832) 588-5965

- DMCA Notice
-
DescriptionWelcome home to 343 W Gramercy Pl! Set in the heart of the prestigious Monte Vista Historical neighborhood, this 4 bedroom, 2.5 bath home with a 1 bedroom detached *CASITA* and a 2 car garage is a true masterpiece that blends timeless elegance with modern luxury. From the moment you step through the door, the original hardwood floors welcome you into a space that's as charming as it is grand. The living room flows seamlessly into an expansive family room, offering the perfect balance of comfort and space for both intimate gatherings and large celebrations. The kitchen maintains its classic appeal and effortlessly opens into a formal dining room, ideal for hosting memorable meals. Upstairs, 4 generously sized bedrooms await, each offering a peaceful retreat, while 2 beautifully appointed bathrooms and a *reading nook* or a *study* provide the perfect spots to unwind. The basement offers an abundance of storage space, keeping all your treasures organized and easily accessible. Step outside and you'll find a tranquil patio that invites you to relax and enjoy the sweeping views of the expansive yard a true oasis where nature surrounds you in peaceful solitude. Completing this extraordinary home is a detached casita, featuring a private bedroom, offering the perfect space for guests or added privacy. This home is a rare gem, where original hardwood floors, historic charm, and modern updates come together to create a living experience that's as grand as it is welcoming a true testament to the past, while effortlessly embracing the present.
Payment Calculator
- Principal & Interest -
- Property Tax $
- Home Insurance $
- HOA Fees $
- Monthly -
Features
Building and Construction
- Apprx Age: 100
- Builder Name: UNKNOWN
- Construction: Pre-Owned
- Exterior Features: Stucco
- Floor: Wood
- Foundation: Slab
- Kitchen Length: 18
- Roof: Composition
- Source Sqft: Appsl Dist
School Information
- Elementary School: Cotton
- High School: Edison
- Middle School: Mark Twain
- School District: San Antonio I.S.D.
Garage and Parking
- Garage Parking: Two Car Garage, Detached
Eco-Communities
- Water/Sewer: City
Utilities
- Air Conditioning: One Central
- Fireplace: One, Living Room
- Heating Fuel: Electric
- Heating: Central
- Utility Supplier Elec: CPS
- Utility Supplier Water: SAWS
- Window Coverings: All Remain
Amenities
- Neighborhood Amenities: None
Finance and Tax Information
- Days On Market: 297
- Home Owners Association Mandatory: None
- Total Tax: 15616.93
Rental Information
- Currently Being Leased: No
Other Features
- Contract: Exclusive Right To Sell
- Instdir: From Hildebrand go south San Pedro Ave and left on Gramercy Pl.
- Interior Features: Two Living Area, Separate Dining Room, Laundry Main Level, Laundry Room
- Legal Desc Lot: 12
- Legal Description: NCB 3967 BLK 2 LOT 12 & W 25 FT OF 13
- Miscellaneous: Historic District
- Occupancy: Vacant
- Ph To Show: 2102222227
- Possession: Closing/Funding
- Style: Two Story, Historic/Older
- Views: 237
Owner Information
- Owner Lrealreb: No
Nearby Subdivisions
Alta Vista
Beacon Hill
Brook Haven
Denver Heights
Enclave Of Tobin Hill
Evergreen Village
Five Points
Kenwood
Mcnutt Sub
Monte Vista
Monte Vista Terrace
N/a
Northmoor
Olmos Park
Olmos Park Terrace
Olmos Pk Terr Historic
Olmos Place
Olmos/san Pedro Place Sa
River Road
San Pedro Place
The Reserve At Euclid
Tobin Hill
Tobin Hill North

- Antonio Ramirez
- Premier Realty Group
- Mobile: 210.557.7546
- Mobile: 210.557.7546
- tonyramirezrealtorsa@gmail.com



