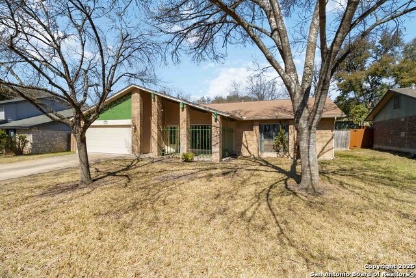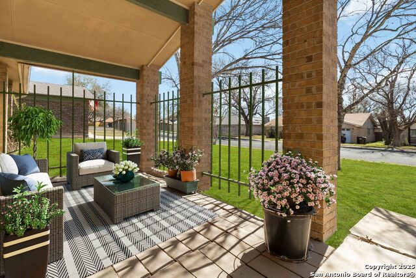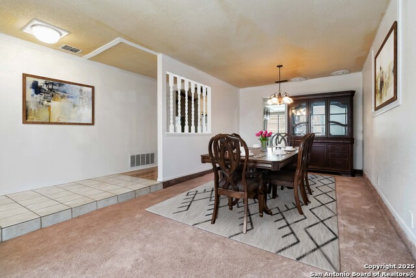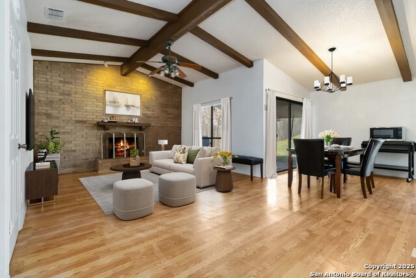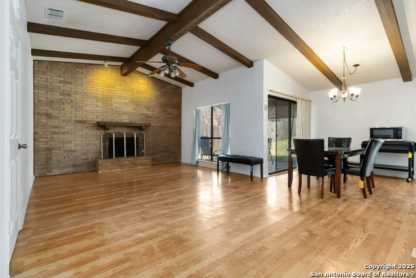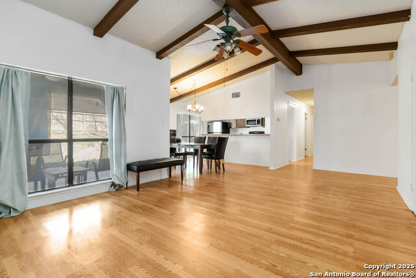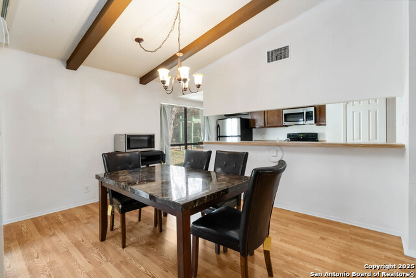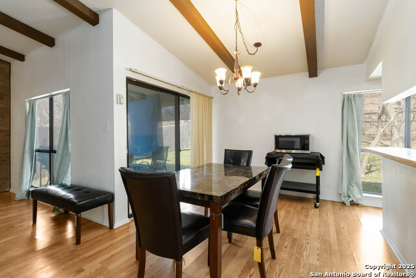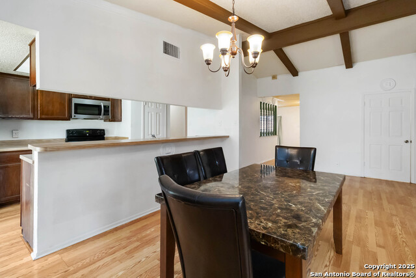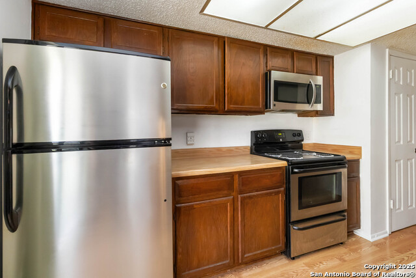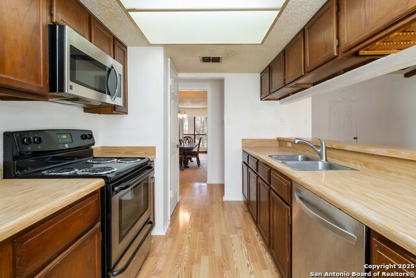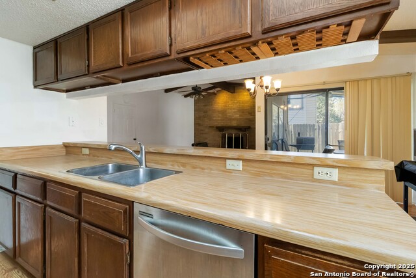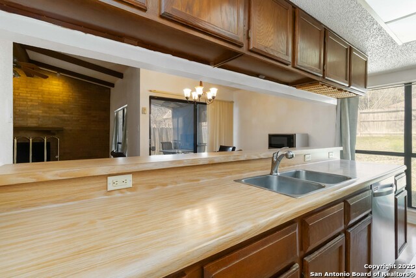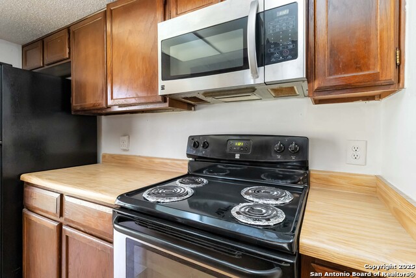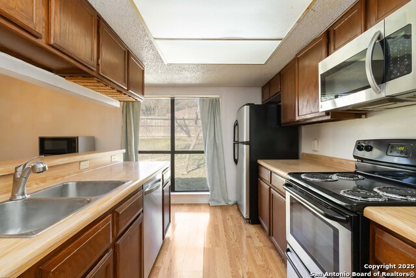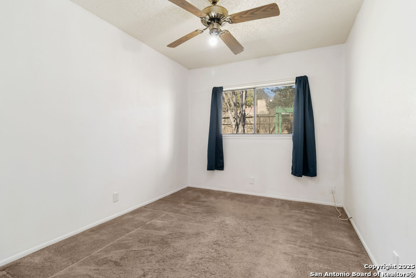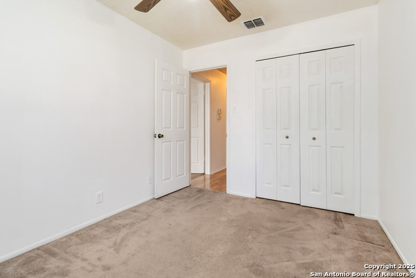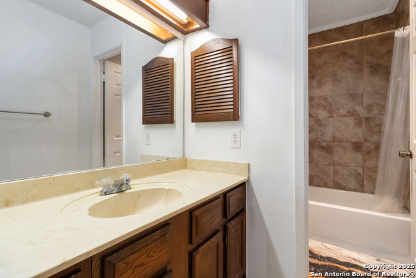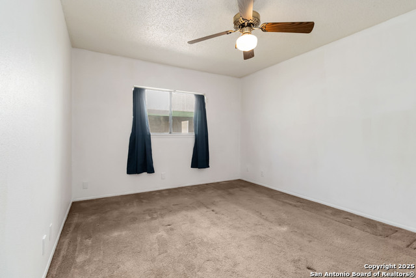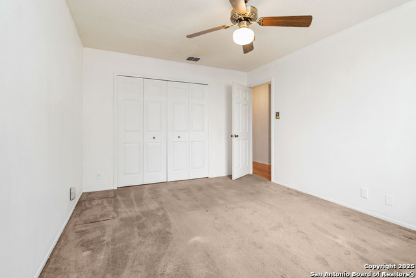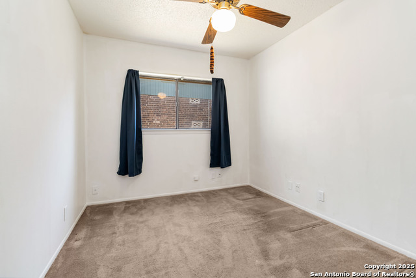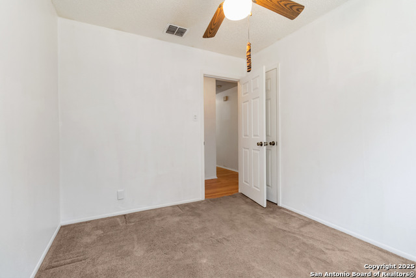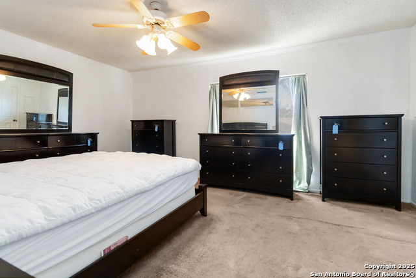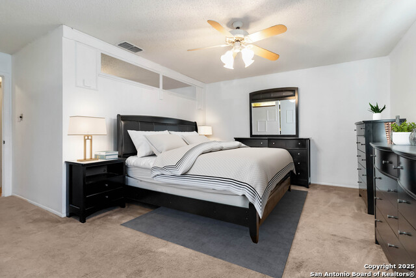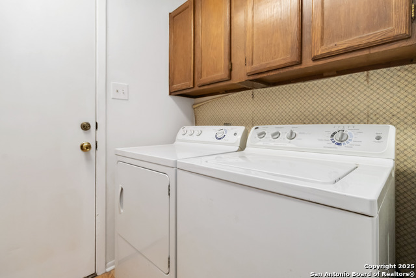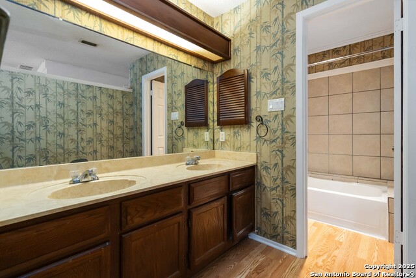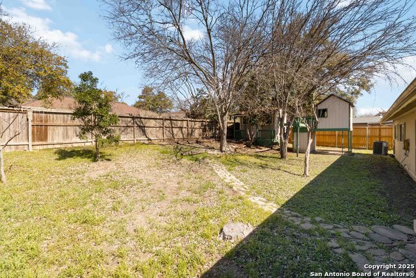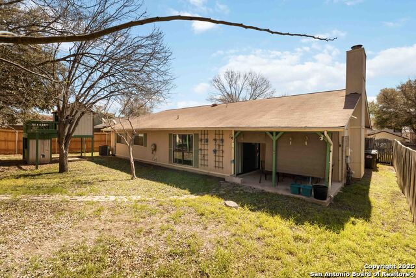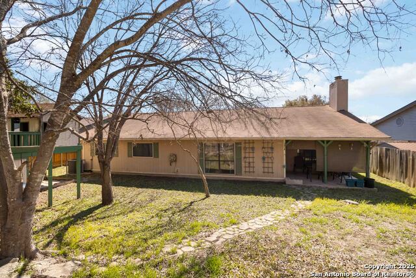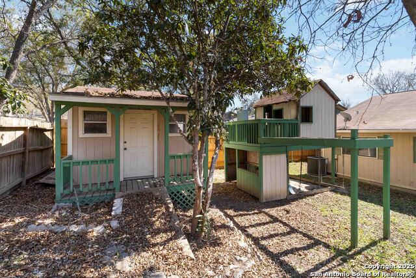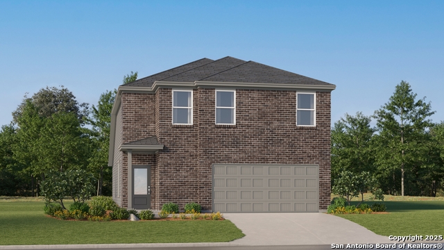7215 Echo Ridge, Converse, TX 78109
Property Photos
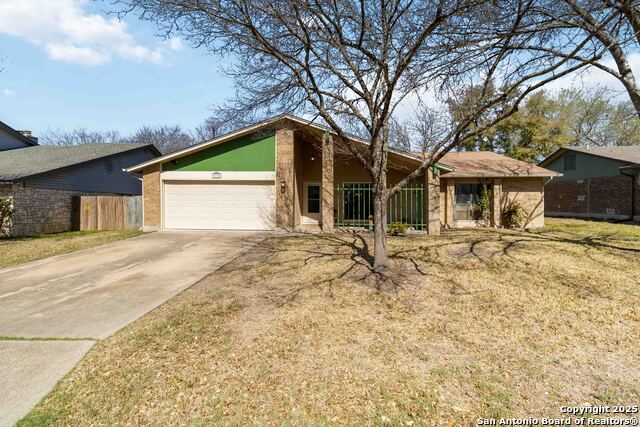
Would you like to sell your home before you purchase this one?
Priced at Only: $249,999
For more Information Call:
Address: 7215 Echo Ridge, Converse, TX 78109
Property Location and Similar Properties
- MLS#: 1849402 ( Single Residential )
- Street Address: 7215 Echo Ridge
- Viewed: 2
- Price: $249,999
- Price sqft: $126
- Waterfront: No
- Year Built: 1982
- Bldg sqft: 1986
- Bedrooms: 4
- Total Baths: 2
- Full Baths: 2
- Garage / Parking Spaces: 2
- Days On Market: 18
- Additional Information
- County: BEXAR
- City: Converse
- Zipcode: 78109
- Subdivision: Millers Point
- District: Judson
- Elementary School: Millers Point
- Middle School: Judson Middle School
- High School: Judson
- Provided by: BHHS Don Johnson, REALTORS
- Contact: Jeffrey Everett
- (210) 389-3125

- DMCA Notice
-
DescriptionNestled in a cul de sac, this charming 4 bed, 2 bath home offers the ideal blend of comfort and convenience. Spanning 1,986 square feet, the open layout creates a warm and inviting atmosphere that will make you feel right at home. Step inside and be greeted by the grandeur of vaulted ceilings, adding an airy elegance to the living spaces. The kitchen seamlessly opens to the living room, making it perfect for entertaining or enjoying quality time with loved ones. With two dining areas, you'll have ample space for both casual meals and special occasions. The property offers more than just interior charm; the backyard is a true oasis, featuring a large shed for all your storage needs and a delightful treehouse that promises endless adventures for the little ones. Plus, essential appliances like a washer, dryer, and refrigerator are included, making your move in seamless and stress free. Convenience is key in this prime location, situated close to schools, shopping centers, and military bases. Everything you need is just around the corner, ensuring that this home is not only a beautiful place to live but also perfectly positioned to meet the demands of everyday life. Schedule your viewing today and take the first step towards creating lasting memories in your new dream home!
Payment Calculator
- Principal & Interest -
- Property Tax $
- Home Insurance $
- HOA Fees $
- Monthly -
Features
Building and Construction
- Apprx Age: 43
- Builder Name: Unknown
- Construction: Pre-Owned
- Exterior Features: Brick, Siding
- Floor: Carpeting, Laminate
- Foundation: Slab
- Kitchen Length: 14
- Other Structures: Shed(s)
- Roof: Composition
- Source Sqft: Appsl Dist
Land Information
- Lot Description: Cul-de-Sac/Dead End
- Lot Improvements: Street Paved, Curbs, Street Gutters, Sidewalks, Streetlights, Asphalt, City Street
School Information
- Elementary School: Millers Point
- High School: Judson
- Middle School: Judson Middle School
- School District: Judson
Garage and Parking
- Garage Parking: Two Car Garage
Eco-Communities
- Energy Efficiency: Storm Doors, Ceiling Fans
- Water/Sewer: Water System, Sewer System
Utilities
- Air Conditioning: One Central
- Fireplace: One, Living Room, Wood Burning
- Heating Fuel: Natural Gas
- Heating: Central
- Recent Rehab: No
- Utility Supplier Elec: CPS
- Utility Supplier Gas: CPS
- Utility Supplier Sewer: SAWS
- Utility Supplier Water: SAWS
- Window Coverings: All Remain
Amenities
- Neighborhood Amenities: None
Finance and Tax Information
- Days On Market: 17
- Home Owners Association Mandatory: None
- Total Tax: 5219.12
Rental Information
- Currently Being Leased: No
Other Features
- Accessibility: Level Lot, Level Drive, First Floor Bath, Full Bath/Bed on 1st Flr, First Floor Bedroom
- Contract: Exclusive Right To Sell
- Instdir: Kitty Hawk Rd to Misty ridge
- Interior Features: Two Living Area, Separate Dining Room, Eat-In Kitchen, Two Eating Areas, Utility Room Inside, High Ceilings, Cable TV Available, High Speed Internet, All Bedrooms Downstairs, Laundry Main Level, Laundry Room, Telephone
- Legal Desc Lot: 15
- Legal Description: Cb 5052G Blk 1 Lot 15
- Occupancy: Vacant
- Ph To Show: 210-222-2227
- Possession: Closing/Funding
- Style: One Story
Owner Information
- Owner Lrealreb: No
Similar Properties
Nearby Subdivisions
Abbott Estates
Ackerman Gardens Unit-2
Autumn Run
Avenida
Bridgehaven
Caledonian
Catalina
Cimarron
Cimarron Ii (jd)
Cimarron Ii Jd
Cimarron Landing
Cimarron Trails
Cimarron Valley
Cobalt Canyon
Converse Heights
Converse Hill
Converse Hills
Copperfield
Copperfield Meadows Of
Dover
Dover Subdivision
Escondido Creek
Escondido Meadows
Escondido North
Escondido/parc At
Flora Meadows
Glenloch Farms
Graytown
Green
Green Rd/abbott Rd West
Hanover Cove
Hightop Ridge
Hightop Ridge
Horizon Point
Horizon Pointe
Judson Valley
Katzer Ranch
Key Largo
Knox Ridge
Liberte
Loma Alta
Loma Alta Estates
Loma Vista
Macarthur Park
Meadow Brook
Meadow Ridge
Meadows Of Copperfield
Millers Point
Millican Grove
Miramar Unit 1
Northampton
Notting Hill
Paloma
Paloma Park
Paloma Subd
Placid Park
Prairie Green
Quail Rdg/convrs Hllsjd
Quail Ridge
Randolph Crossing
Randolph Crossing (ec)
Randolph Valley
Rolling Creek
Rose Valley
Sage Meadows Ut-1
Santa Clara
Savannah Place
Savannah Place Unit 1
Savannah Place Ut-2
Scucisd/judson Rural Developme
Silverton Valley Sub
Summerhill
The Fields Of Dover
The Landing At Kitty Hawk
The Wilder
Ventura
Vista
Vista Real
Willow View
Willow View Unit 1
Windfield
Windfield Unit1
Winterfell

- Antonio Ramirez
- Premier Realty Group
- Mobile: 210.557.7546
- Mobile: 210.557.7546
- tonyramirezrealtorsa@gmail.com



