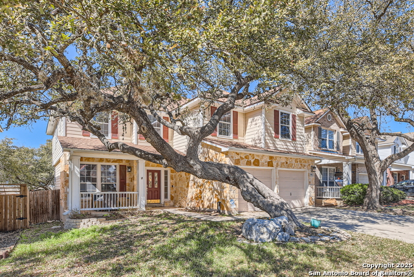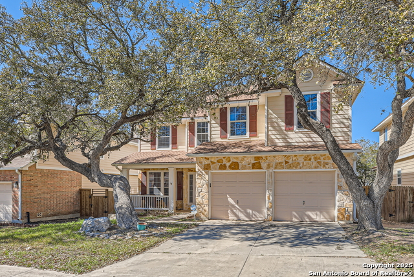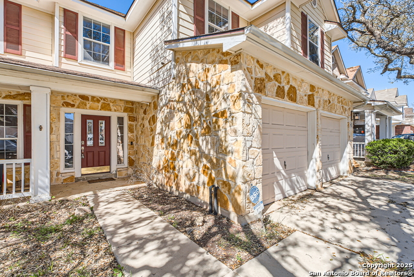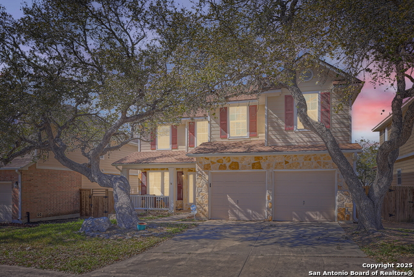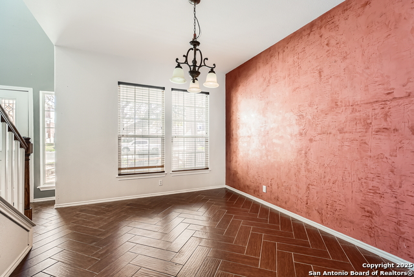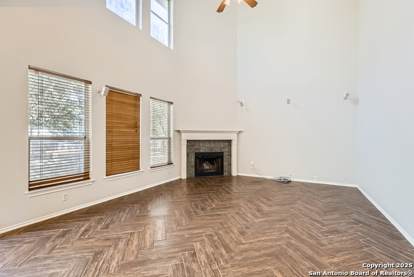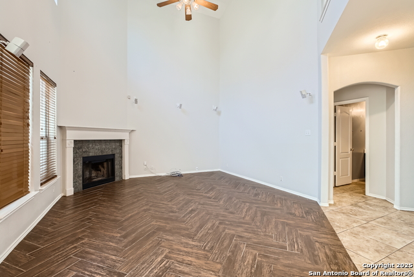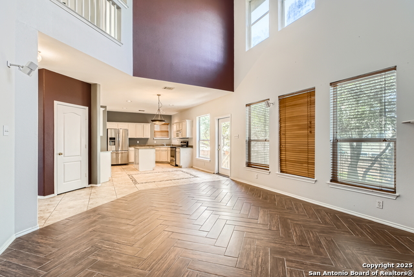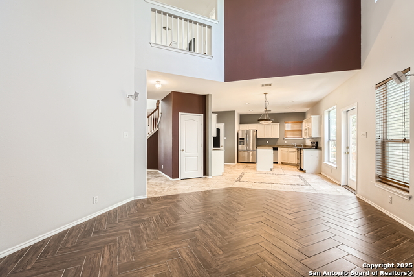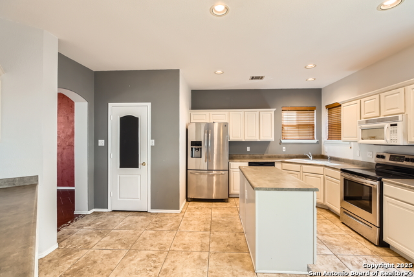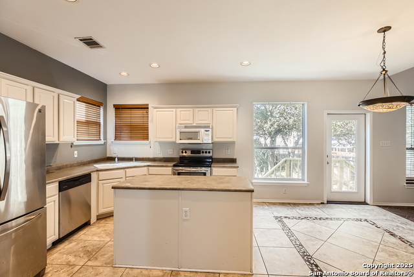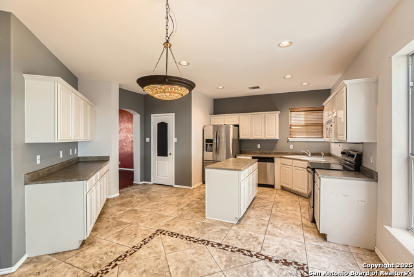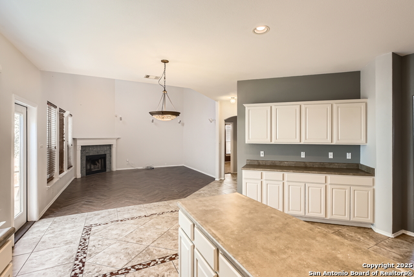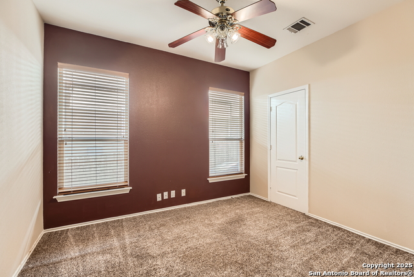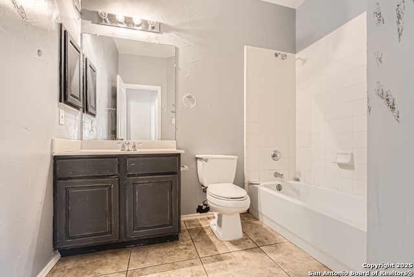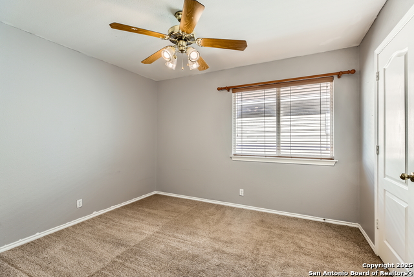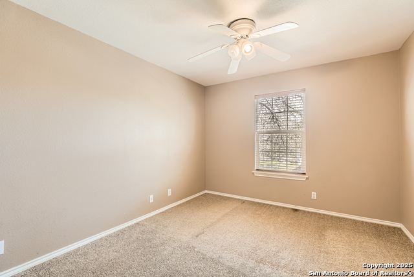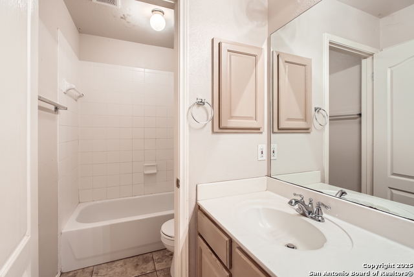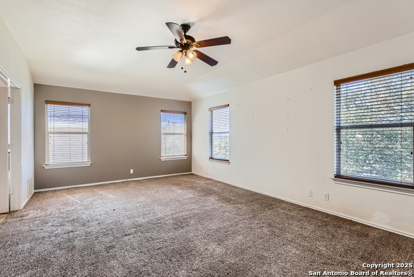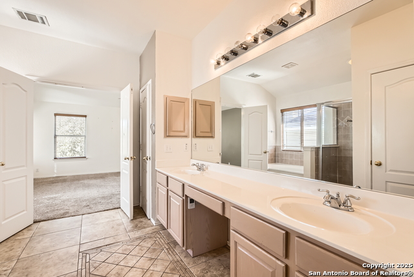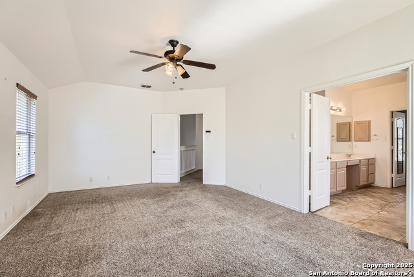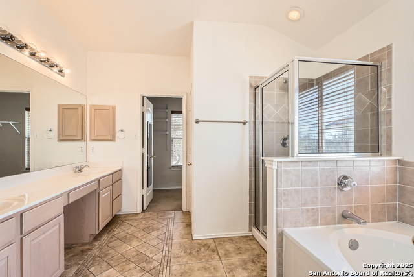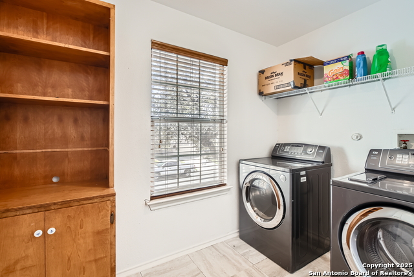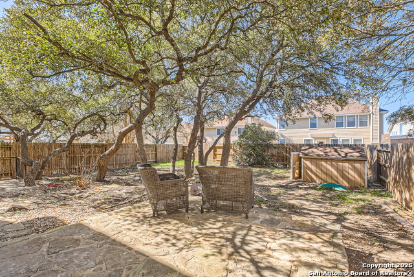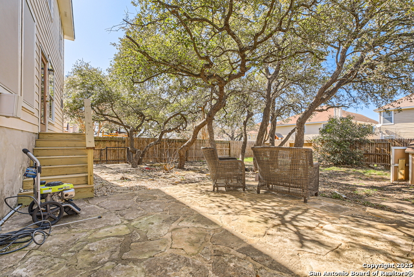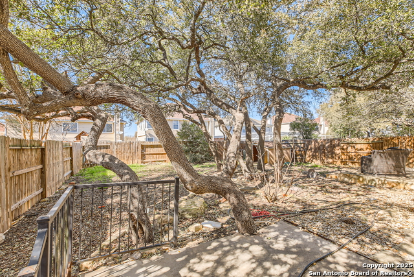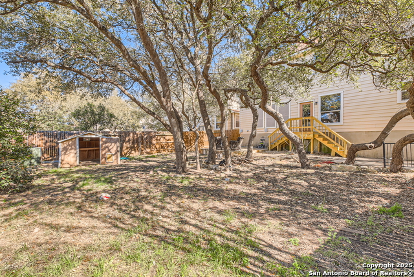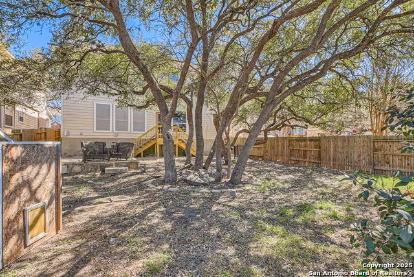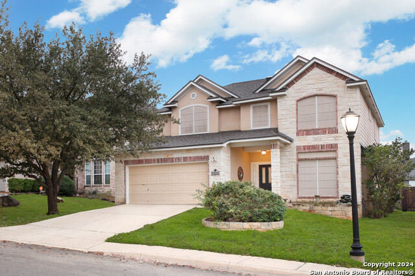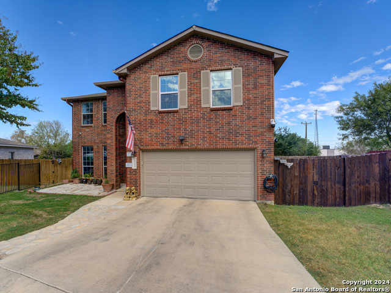919 Calico , San Antonio, TX 78260
Property Photos
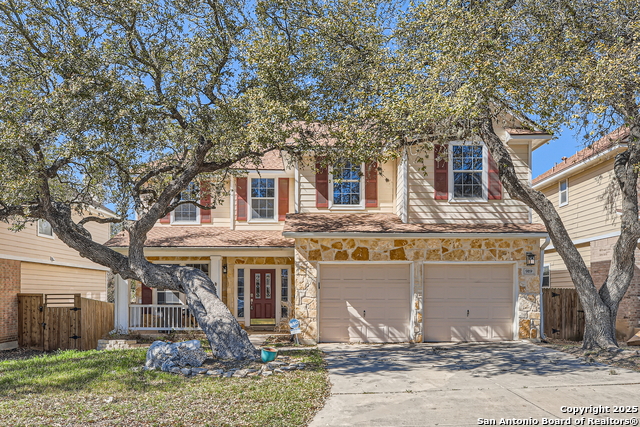
Would you like to sell your home before you purchase this one?
Priced at Only: $367,000
For more Information Call:
Address: 919 Calico , San Antonio, TX 78260
Property Location and Similar Properties
- MLS#: 1849357 ( Single Residential )
- Street Address: 919 Calico
- Viewed: 59
- Price: $367,000
- Price sqft: $154
- Waterfront: No
- Year Built: 2002
- Bldg sqft: 2390
- Bedrooms: 4
- Total Baths: 3
- Full Baths: 3
- Garage / Parking Spaces: 2
- Days On Market: 65
- Additional Information
- County: BEXAR
- City: San Antonio
- Zipcode: 78260
- Subdivision: Panther Creek At Stone O
- District: North East I.S.D
- Elementary School: Call District
- Middle School: Call District
- High School: Call District
- Provided by: eXp Realty
- Contact: Marisa Bernal
- (888) 519-7431

- DMCA Notice
-
DescriptionElegant 4 Bedroom Home in a Desirable Gated Community!! Nestled within a sought after gated community, this exquisite 4 bedroom, 3 bathroom residence offers a harmonious blend of luxury and comfort. Spanning 2,390square feet, the home boasts a thoughtfully designed layout with high ceilings, spacious kitchen with lots or storage space, and a fireplace in the living room. Key Features: Master Suite: The spacious master bedroom features an en suite bathroom equipped with heated floors, providing a touch of spa like luxury. Outdoor Living: Enjoy a large backyard, perfect for entertaining, gardening, or simply unwinding in a private setting. Community Amenities: Residents of this exclusive gated community have access to a swimming pool, sports court, park/playground, jogging trails, and a clubhouse, enhancing the overall living experience. Location Highlights: Educational Facilities: The property is situated within proximity to some of San Antonio's top rated schools, offering quality education options for families. Recreational Opportunities: Nature enthusiasts will appreciate the nearby [name of parks or recreational areas], providing ample opportunities for outdoor activities. Shopping and Dining: Convenience is at your doorstep with nearby shopping centers & restaurants just a short drive away. Transportation: Easy access to major highways ensures a smooth commute. This home offers a rare combination of functionality, and community, making it an ideal choice for discerning buyers seeking an exceptional living experience.
Payment Calculator
- Principal & Interest -
- Property Tax $
- Home Insurance $
- HOA Fees $
- Monthly -
Features
Building and Construction
- Apprx Age: 23
- Builder Name: NA
- Construction: Pre-Owned
- Exterior Features: Stone/Rock, Cement Fiber
- Floor: Carpeting, Ceramic Tile, Vinyl
- Foundation: Slab
- Kitchen Length: 15
- Roof: Composition
- Source Sqft: Appsl Dist
School Information
- Elementary School: Call District
- High School: Call District
- Middle School: Call District
- School District: North East I.S.D
Garage and Parking
- Garage Parking: Two Car Garage
Eco-Communities
- Water/Sewer: City
Utilities
- Air Conditioning: One Central
- Fireplace: Not Applicable
- Heating Fuel: Electric
- Heating: Central
- Window Coverings: All Remain
Amenities
- Neighborhood Amenities: Controlled Access, Pool, Clubhouse, Park/Playground
Finance and Tax Information
- Days On Market: 58
- Home Owners Association Fee: 125
- Home Owners Association Frequency: Quarterly
- Home Owners Association Mandatory: Mandatory
- Home Owners Association Name: PANTHER CREEK HOA, INC
- Total Tax: 8187.73
Other Features
- Block: 19
- Contract: Exclusive Right To Sell
- Instdir: N. Blanco-Panther Creek, R on Calico Chase, L on Persian Garden, L on Cardigan Chase, R Calico Gdn
- Interior Features: One Living Area, Separate Dining Room, Eat-In Kitchen, Island Kitchen, Breakfast Bar, All Bedrooms Upstairs
- Legal Desc Lot: 19
- Legal Description: Ncb 19216 Blk 19 Lot 19 "The Heights At Stone Oak II Ut-13"
- Ph To Show: 2102222227
- Possession: Closing/Funding
- Style: Two Story
- Views: 59
Owner Information
- Owner Lrealreb: No
Similar Properties
Nearby Subdivisions
Bavarian Hills
Bent Tree
Bluffs Of Lookout Canyon
Boulders At Canyon Springs
Canyon Springs
Clementson Ranch
Deer Creek
Enclave At Canyon Springs
Estancia
Estancia Ranch
Hastings Ridge At Kinder Ranch
Heights At Stone Oak
Highland Estates
Kinder Northeast Ut1
Kinder Ranch
Lakeside At Canyon Springs
Links At Canyon Springs
Lookout Canyon
Lookout Canyon Creek
Mesa Del Norte
Oak Moss North
Oliver Ranch
Panther Creek At Stone O
Promontory Pointe
Promontory Reserve
Prospect Creek At Kinder Ranch
Ridge At Canyon Springs
Ridge Of Silverado Hills
Royal Oaks Estates
San Miguel At Canyon Springs
Sherwood Forest
Silverado Hills
Sterling Ridge
Stone Oak Villas
Stonecrest At Lookout Ca
Summerglen
Sunday Creek At Kinder Ranch
Terra Bella
The Forest At Stone Oak
The Heights At Stone Oak
The Preserve Of Sterling Ridge
The Reserve At Canyon Springs
The Reserves@ The Heights Of S
The Ridge At Lookout Canyon
The Summit At Canyon Springs
Timber Oaks North
Timberwood Park
Timberwood Park Un 1
Toll Brothers At Kinder Ranch
Tuscany Heights
Valencia Park Enclave
Villas At Canyon Springs
Villas Of Silverado Hills
Vista Bella
Waters At Canyon Springs
Willis Ranch
Woodland Hills North

- Antonio Ramirez
- Premier Realty Group
- Mobile: 210.557.7546
- Mobile: 210.557.7546
- tonyramirezrealtorsa@gmail.com



