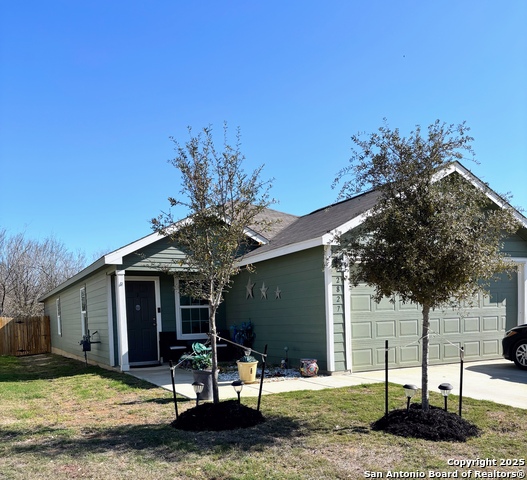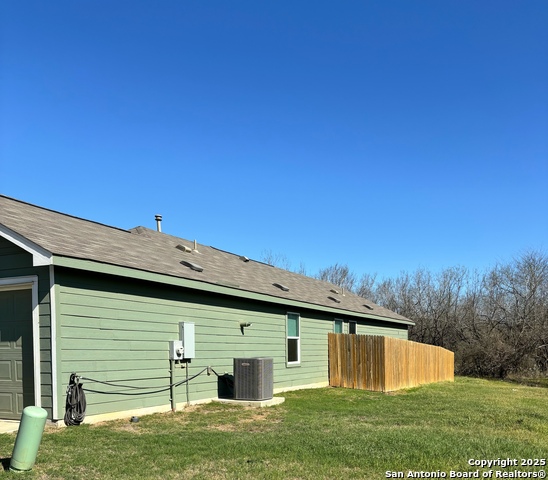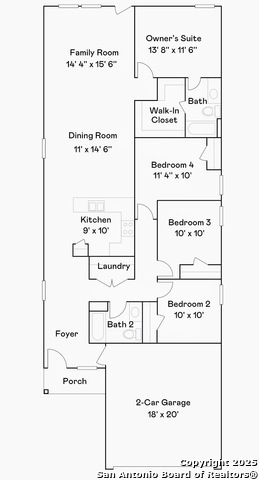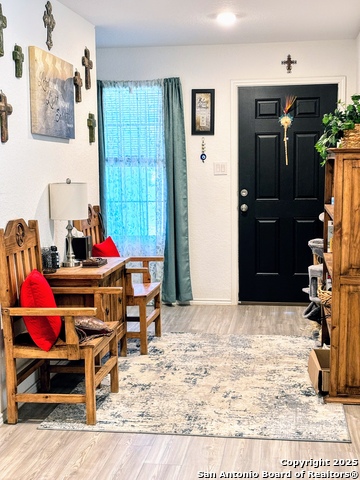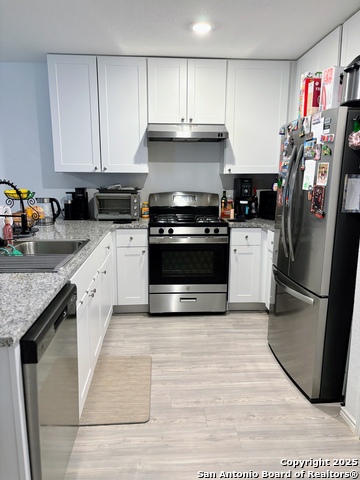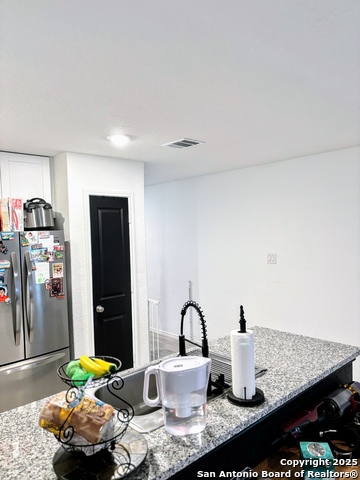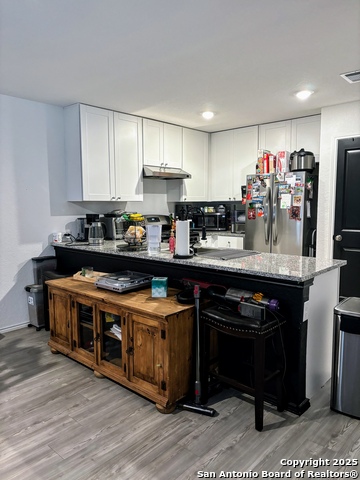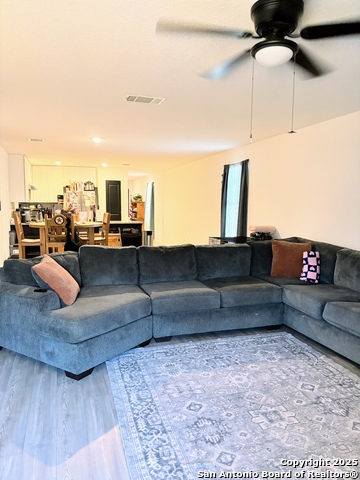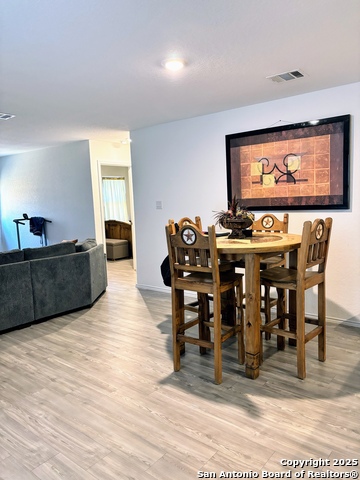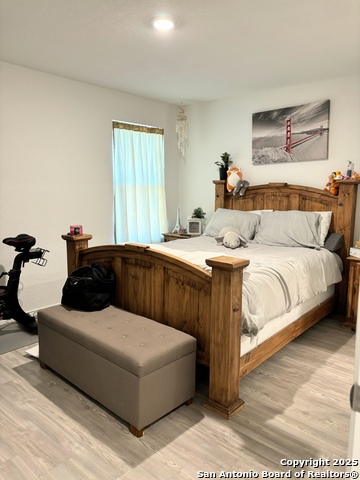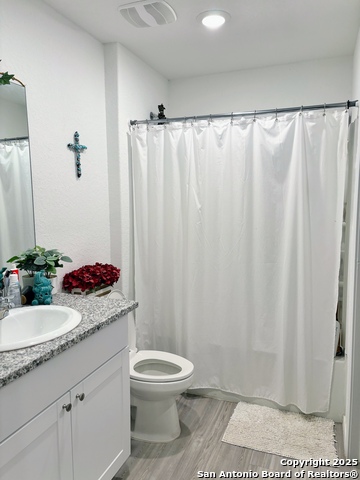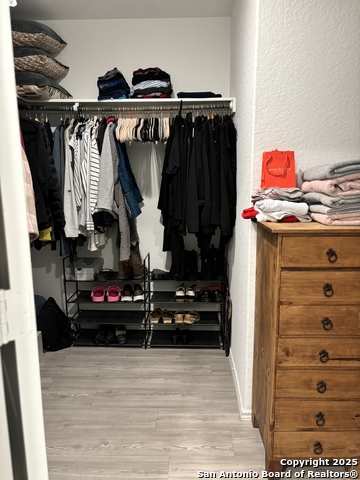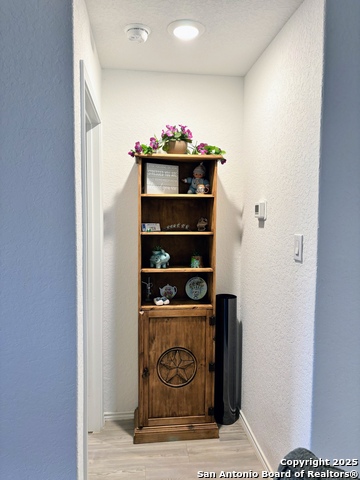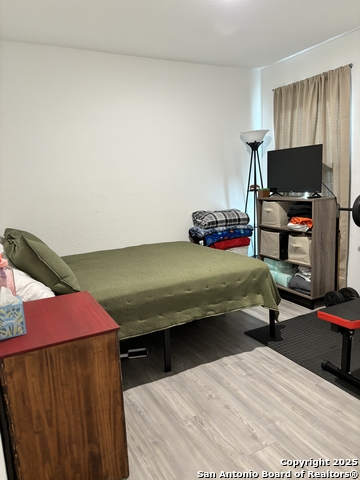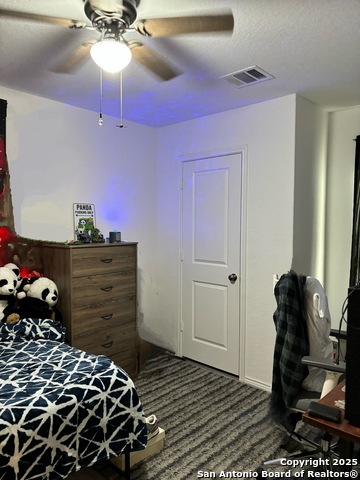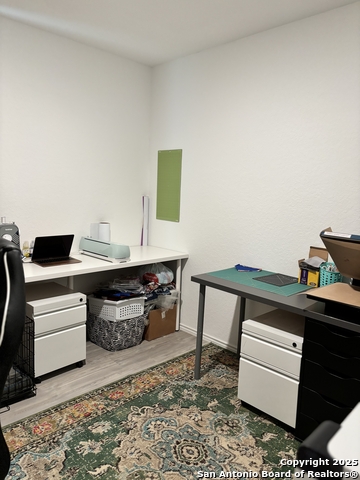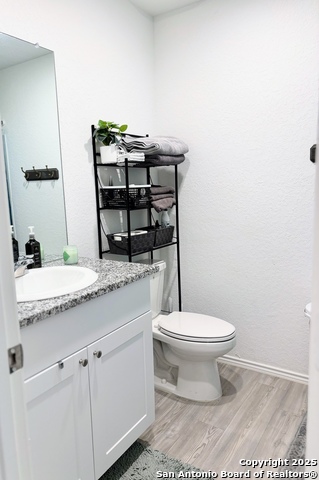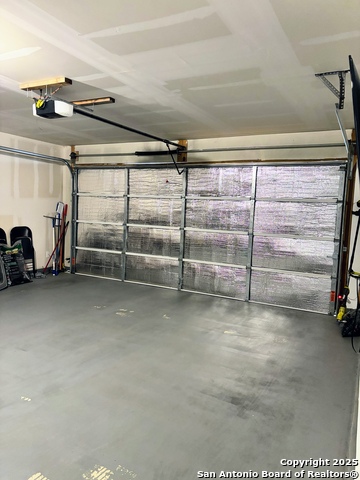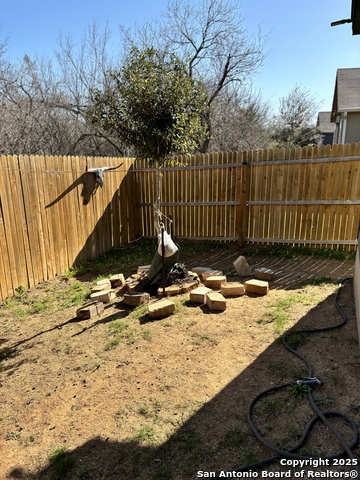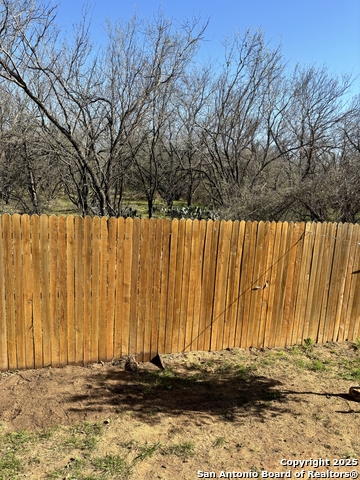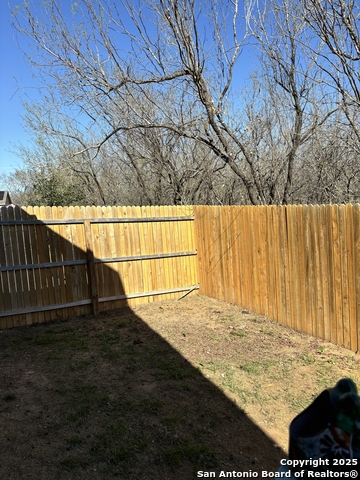2827 Ruby Crossing, San Antonio, TX 78264
Property Photos
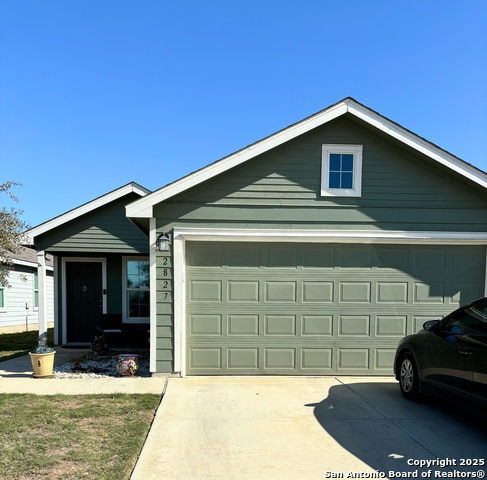
Would you like to sell your home before you purchase this one?
Priced at Only: $200,000
For more Information Call:
Address: 2827 Ruby Crossing, San Antonio, TX 78264
Property Location and Similar Properties
- MLS#: 1849277 ( Single Residential )
- Street Address: 2827 Ruby Crossing
- Viewed: 8
- Price: $200,000
- Price sqft: $123
- Waterfront: No
- Year Built: 2021
- Bldg sqft: 1625
- Bedrooms: 4
- Total Baths: 2
- Full Baths: 2
- Garage / Parking Spaces: 2
- Days On Market: 23
- Additional Information
- County: BEXAR
- City: San Antonio
- Zipcode: 78264
- Subdivision: Ruby Crossing
- District: South Side I.S.D
- Elementary School: Freedom Elementary
- Middle School: Julius Matthey
- High School: Southside
- Provided by: RE/MAX North-San Antonio
- Contact: Ruth Borrego
- (210) 268-3564

- DMCA Notice
-
DescriptionDiscover this stunning 4 bedroom, 2 bathroom home, built just 3 years ago. Designed with energy efficiency in mind, this home offers modern features and an open floor plan, perfect for comfortable living. Inside, you'll find laminate flooring throughout no carpet, making it an ideal allergy friendly home. The stylish kitchen boasts granite countertops, a deep farmhouse sink, and a breakfast bar, perfect for casual dining and entertaining. A tankless water heater ensures endless hot water while improving energy efficiency. The primary suite offers a full bath and a spacious walk in closet, creating a private retreat. Outside, enjoy the covered front porch and a cute private backyard backing to a greenbelt, No direct neighbors to the right offers extra space next to home and only one true next door neighbor for added privacy. This home is less than a mile from S. Loop 1604 and just 2 miles from IH 37, providing easy access to major highways. The 2 car garage completes this incredible home.
Payment Calculator
- Principal & Interest -
- Property Tax $
- Home Insurance $
- HOA Fees $
- Monthly -
Features
Building and Construction
- Builder Name: Lennar
- Construction: Pre-Owned
- Exterior Features: Cement Fiber
- Floor: Laminate
- Foundation: Slab
- Kitchen Length: 10
- Other Structures: None
- Roof: Composition
- Source Sqft: Appsl Dist
Land Information
- Lot Description: On Greenbelt
- Lot Improvements: Street Paved, Curbs, Street Gutters, Sidewalks, Streetlights
School Information
- Elementary School: Freedom Elementary
- High School: Southside
- Middle School: Julius Matthey
- School District: South Side I.S.D
Garage and Parking
- Garage Parking: Two Car Garage
Eco-Communities
- Energy Efficiency: Tankless Water Heater, Double Pane Windows, Energy Star Appliances, Radiant Barrier, Low E Windows, Ceiling Fans
- Green Certifications: Energy Star Certified
- Green Features: Low Flow Commode
- Water/Sewer: Water System
Utilities
- Air Conditioning: One Central
- Fireplace: Not Applicable
- Heating Fuel: Electric
- Heating: Central
- Recent Rehab: No
- Window Coverings: None Remain
Amenities
- Neighborhood Amenities: None
Finance and Tax Information
- Days On Market: 18
- Home Owners Association Fee: 67.5
- Home Owners Association Frequency: Quarterly
- Home Owners Association Mandatory: Mandatory
- Home Owners Association Name: RUBY CROSSING COMMUNITY ASSOCIATION, INC
- Total Tax: 3577
Rental Information
- Currently Being Leased: No
Other Features
- Accessibility: No Carpet, First Floor Bath, Full Bath/Bed on 1st Flr, First Floor Bedroom
- Block: 15
- Contract: Exclusive Right To Sell
- Instdir: From Downtown take IH 37 South to 1604. Right on 1604 . Left on Red Forest Ln. Left on Ruby Crossing . Home is on the left side.
- Interior Features: One Living Area, Separate Dining Room, Breakfast Bar, Utility Room Inside, Open Floor Plan, All Bedrooms Downstairs, Laundry Main Level, Attic - Access only
- Legal Description: Cb 5722B (Ruby Crossing Ut-1), Block 15 Lot 7 2022-New Per P
- Miscellaneous: Cluster Mail Box
- Occupancy: Owner
- Ph To Show: 210-222-2227
- Possession: Closing/Funding
- Style: One Story
Owner Information
- Owner Lrealreb: No

- Antonio Ramirez
- Premier Realty Group
- Mobile: 210.557.7546
- Mobile: 210.557.7546
- tonyramirezrealtorsa@gmail.com



