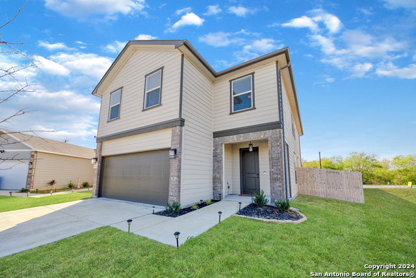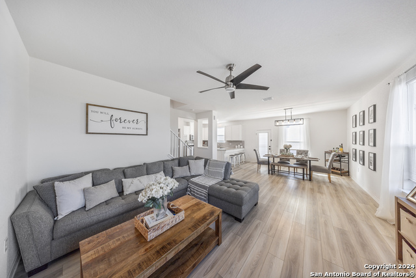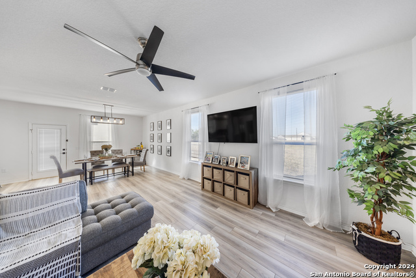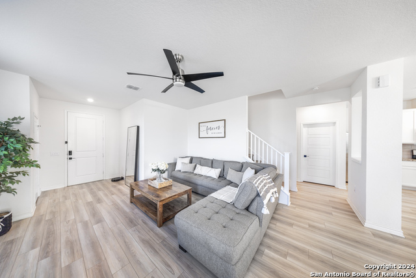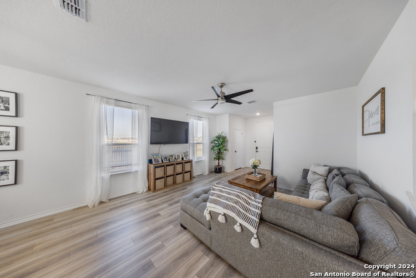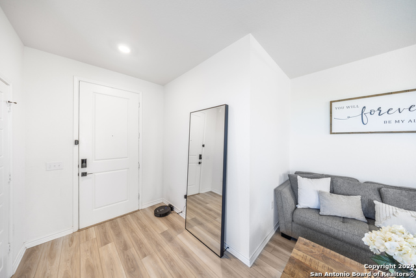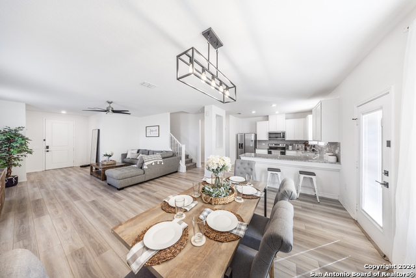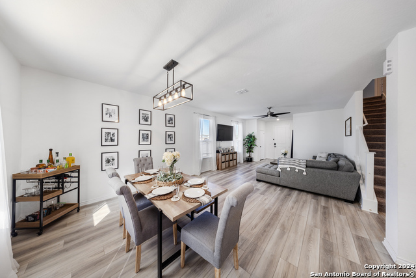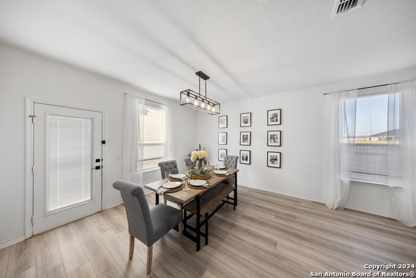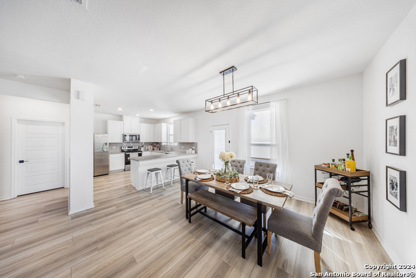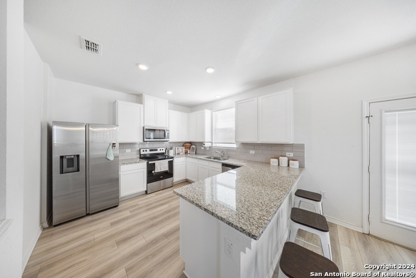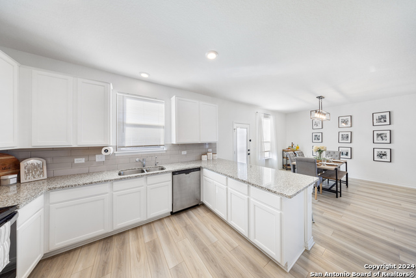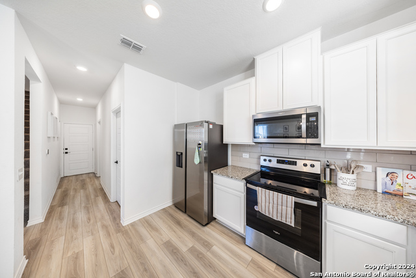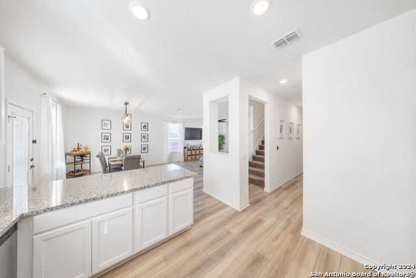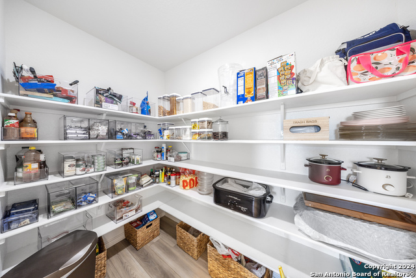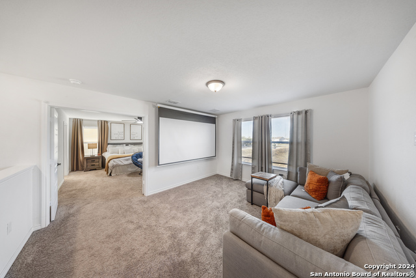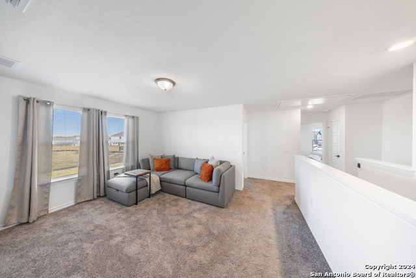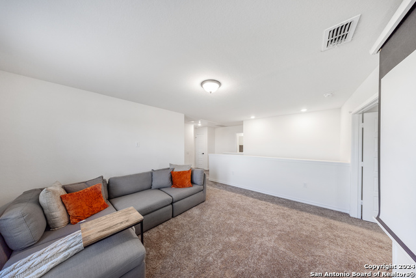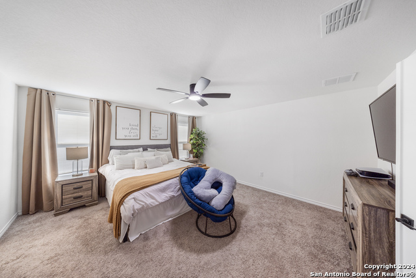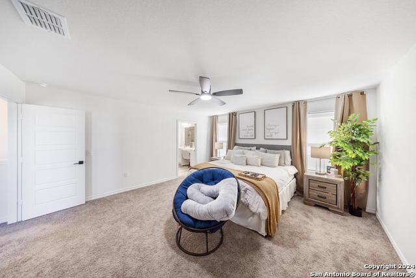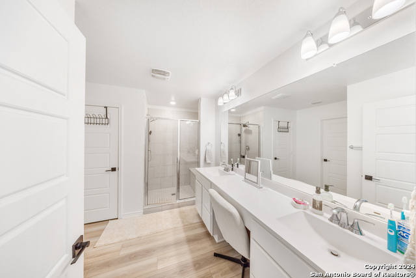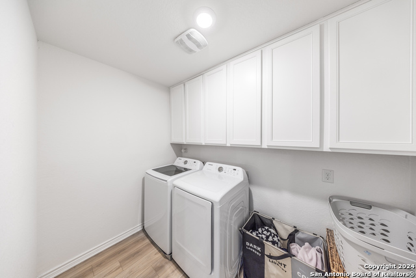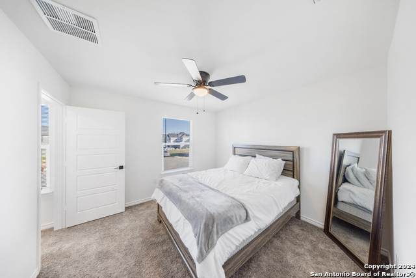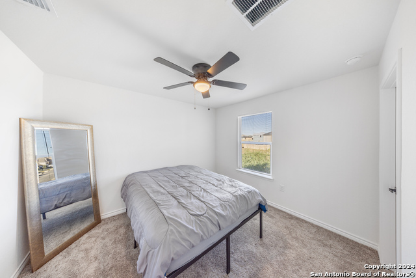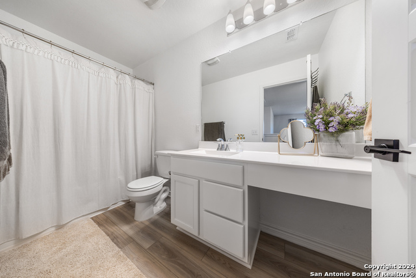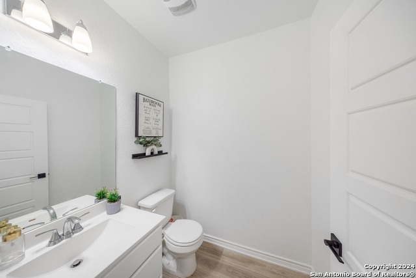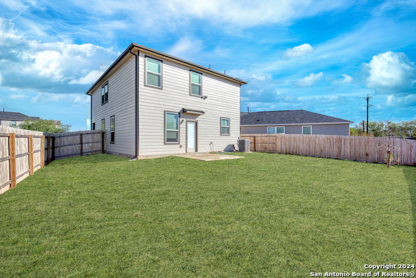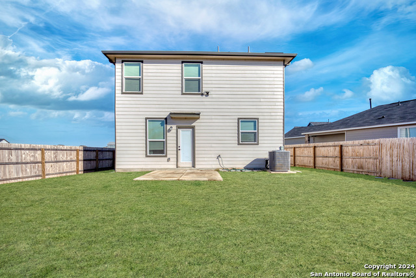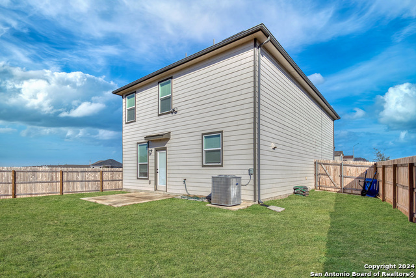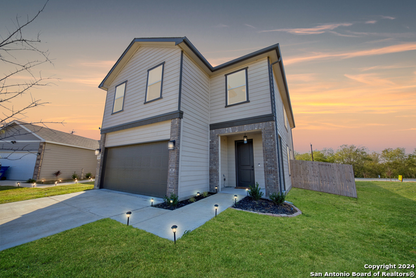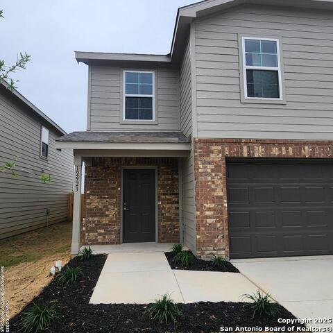13246 Lorena Ochoa, San Antonio, TX 78221
Property Photos
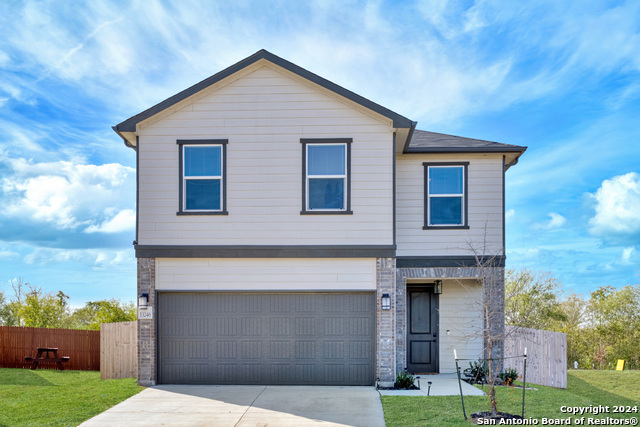
Would you like to sell your home before you purchase this one?
Priced at Only: $2,500
For more Information Call:
Address: 13246 Lorena Ochoa, San Antonio, TX 78221
Property Location and Similar Properties
- MLS#: 1849262 ( Rental )
- Street Address: 13246 Lorena Ochoa
- Viewed: 7
- Price: $2,500
- Price sqft: $1
- Waterfront: No
- Year Built: 2023
- Bldg sqft: 2098
- Bedrooms: 3
- Total Baths: 3
- Full Baths: 2
- 1/2 Baths: 1
- Days On Market: 47
- Additional Information
- County: BEXAR
- City: San Antonio
- Zipcode: 78221
- Subdivision: Mission Del Lago
- District: CALL DISTRICT
- Elementary School: Call District
- Middle School: Call District
- High School: Call District
- Provided by: THE KB TEAM & ASSOCIATES
- Contact: Taylor Merritt
- (210) 589-0454

- DMCA Notice
-
DescriptionFor Lease With the Option to Buy! Welcome to your new home in the heart of Mission Del Lago, where modern convenience meets ultimate comfort! This stunning 3 bedroom, 2.5 bathroom home boasts over $33,000 in builder upgrades and offers a seamless blend of high end amenities and smart home technology for an exceptional living experience. Step inside to find 9 foot ceilings and 6 foot windows that flood the space with natural light, creating an open and airy feel. Stylish modern fixtures, including elegant chandeliers and ceiling fans, add a touch of sophistication throughout. The heart of the home is the spacious kitchen, designed for both functionality and entertaining. Featuring an oversized walk in pantry with automatic lighting, tall cabinetry, and modern appliances, this kitchen is as beautiful as it is practical. Upstairs, the expansive loft area transforms into the perfect entertainment space, complete with a projector and projector screen ideal for movie nights or watching the big game. Each bedroom is thoughtfully designed with walk in closets, and the luxurious primary suite stands out with French doors, a spa like bathroom, and a dedicated vanity space. This home is packed with smart features, including a smart thermostat and garage door opener, both controlled via dedicated apps. Exterior lighting is fully automated, and the home is pre plumbed for a water softener for added convenience. Plus, a neighborhood safety camera system provides extra peace of mind. Located just a street away from the Alamo City Golf Trail, you'll also enjoy easy access to Jim Mattox Park, the neighborhood clubhouse & pool, playgrounds, and local dining at Rockin' G Grill all within walking distance! For Lease But If You Fall in Love, Let's Talk About Buying! This incredible home is available for rent, but if you're interested in making it yours permanently, let's discuss purchasing options. Schedule your tour today and experience everything this exceptional home has to offer!
Payment Calculator
- Principal & Interest -
- Property Tax $
- Home Insurance $
- HOA Fees $
- Monthly -
Features
Similar Properties

- Antonio Ramirez
- Premier Realty Group
- Mobile: 210.557.7546
- Mobile: 210.557.7546
- tonyramirezrealtorsa@gmail.com



