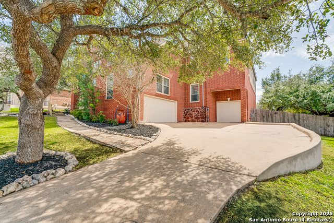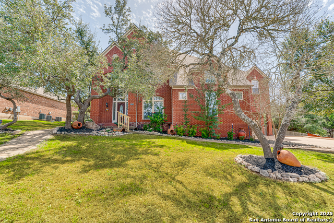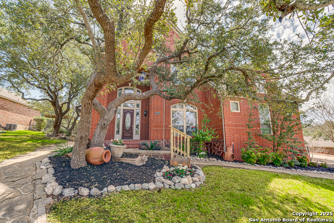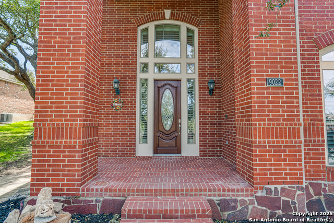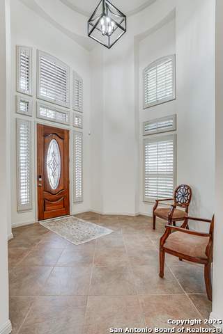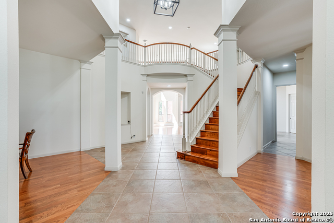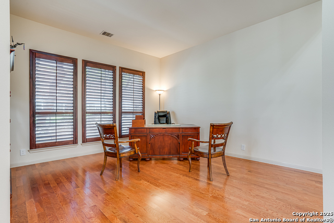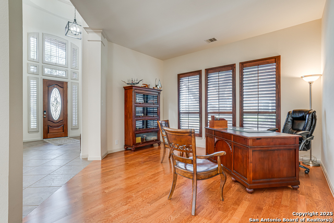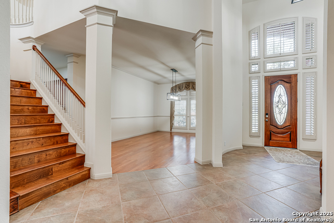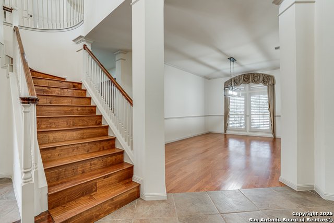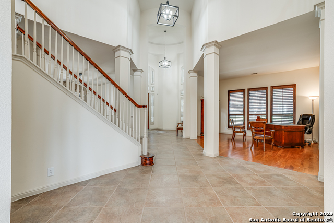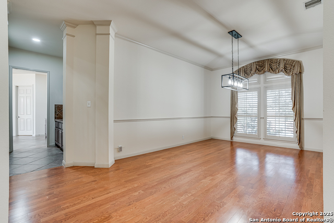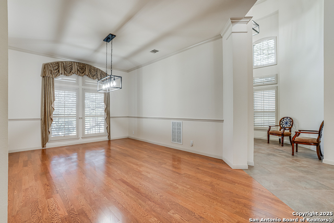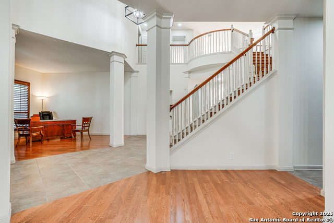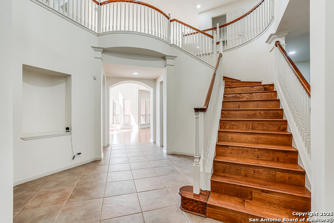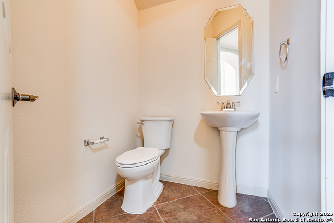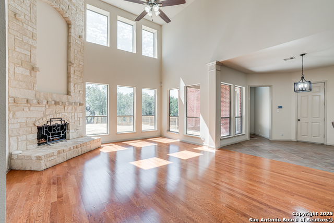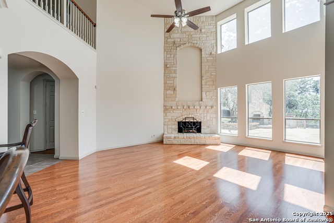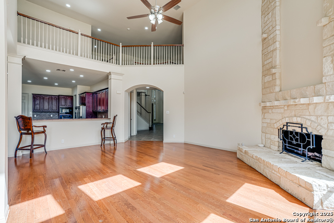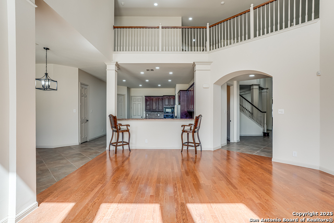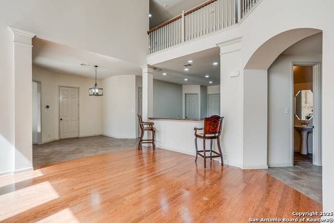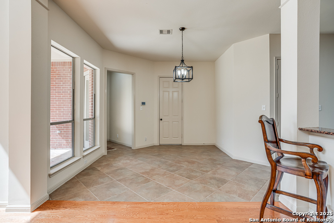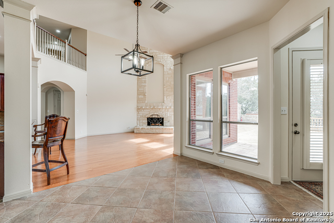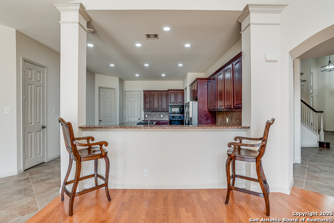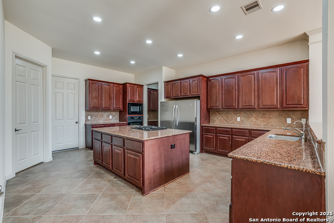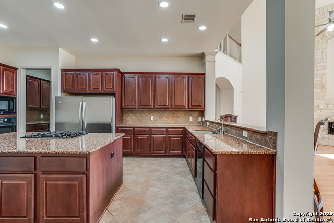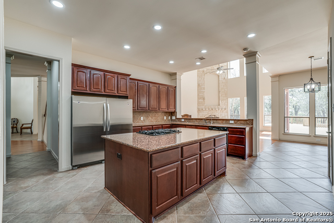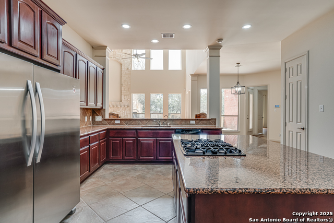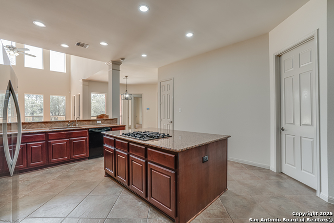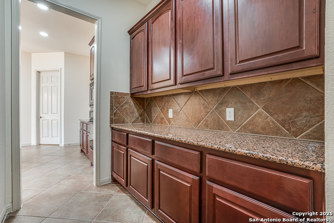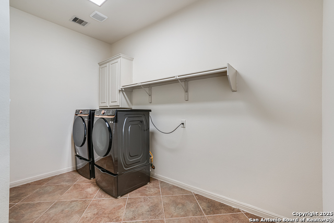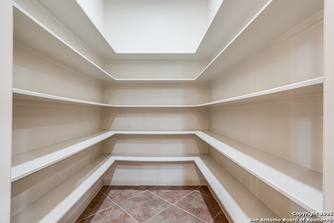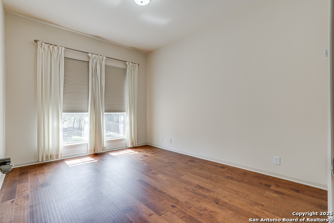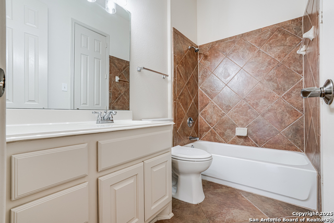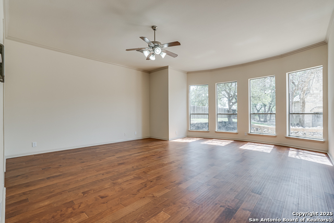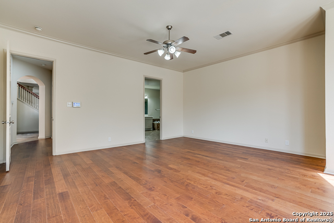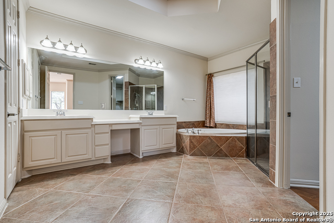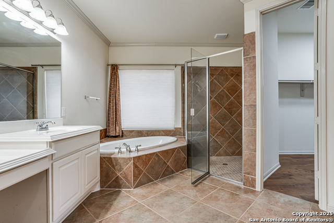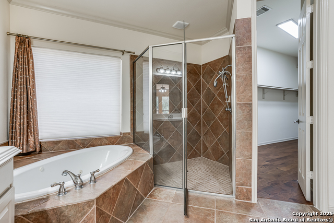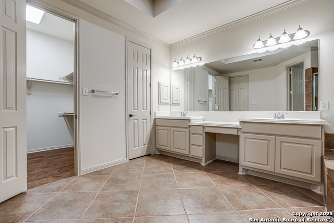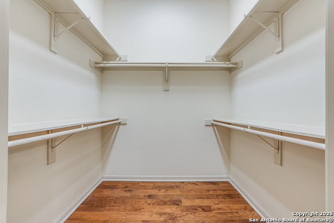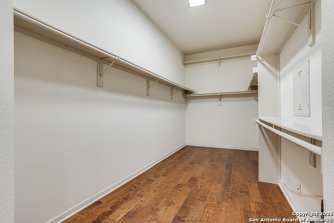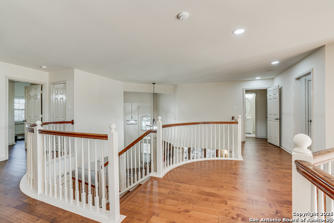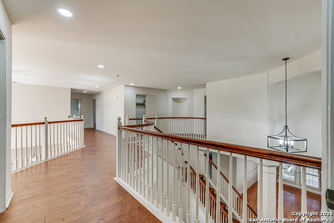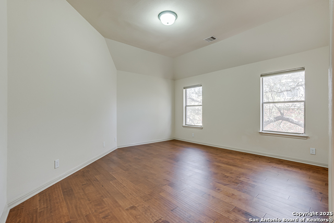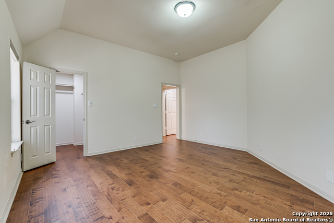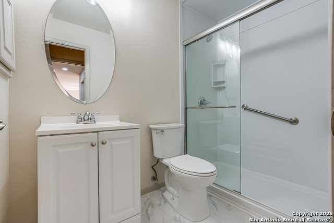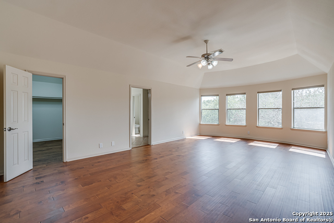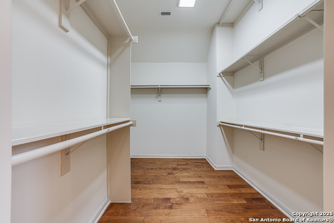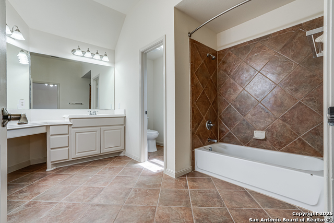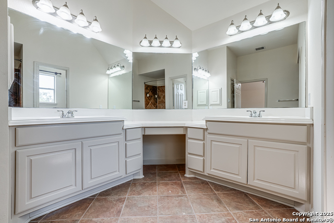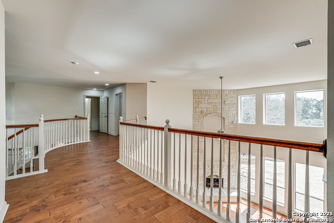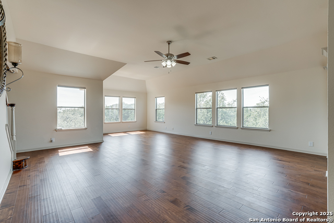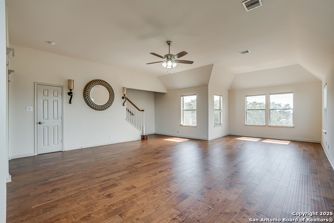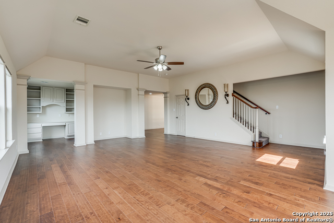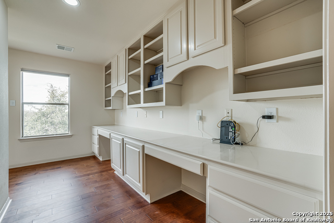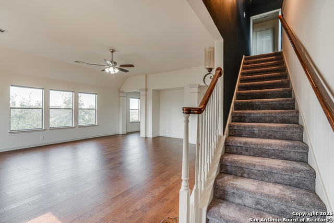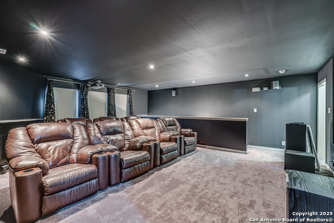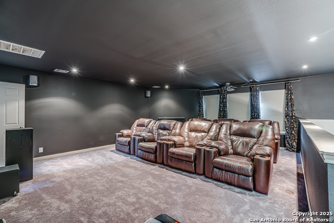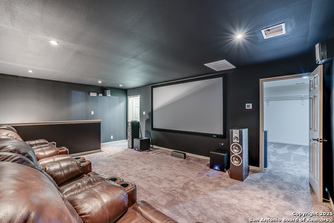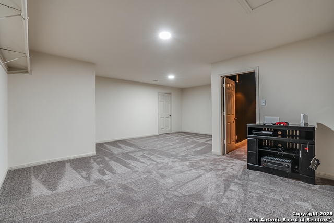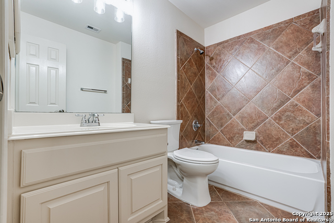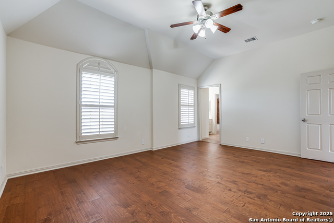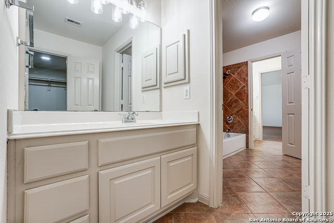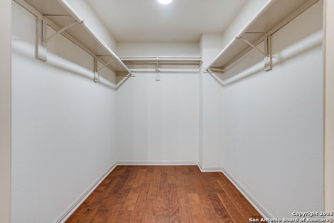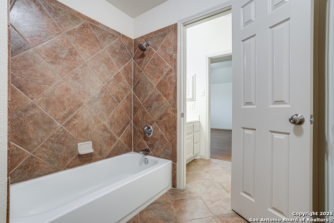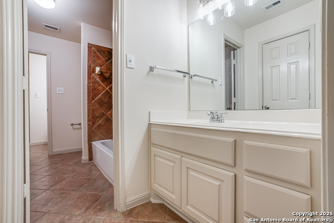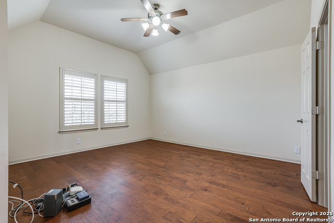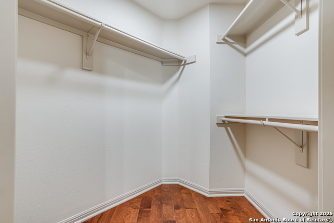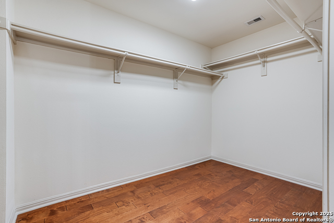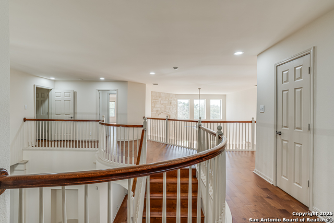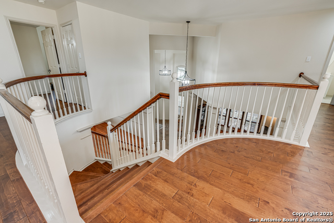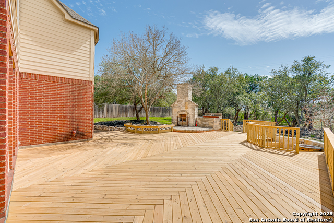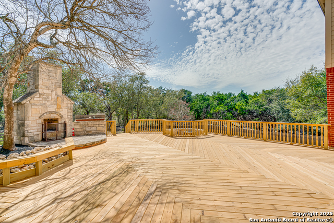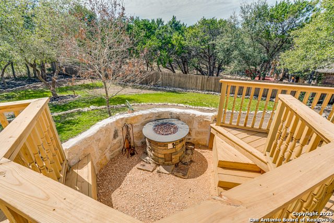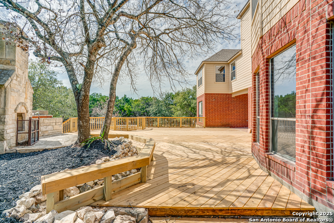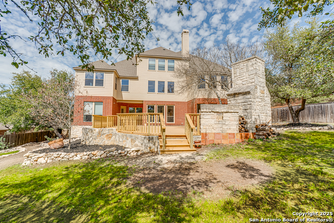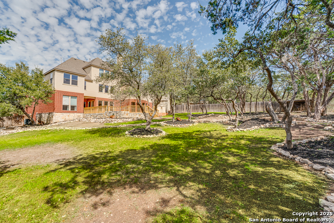9022 Woodland, Boerne, TX 78006
Property Photos
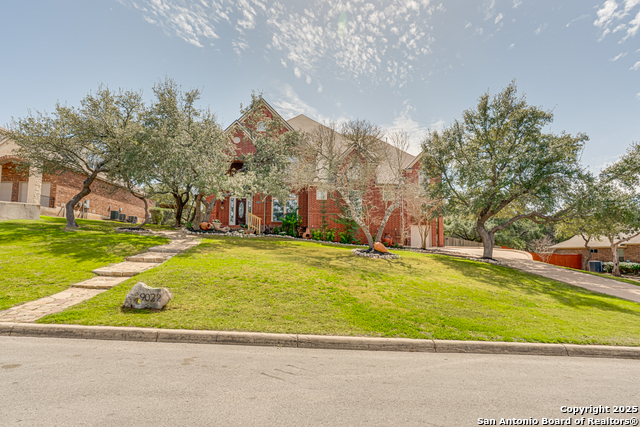
Would you like to sell your home before you purchase this one?
Priced at Only: $1,277,000
For more Information Call:
Address: 9022 Woodland, Boerne, TX 78006
Property Location and Similar Properties
- MLS#: 1849226 ( Single Residential )
- Street Address: 9022 Woodland
- Viewed: 82
- Price: $1,277,000
- Price sqft: $175
- Waterfront: No
- Year Built: 2007
- Bldg sqft: 7286
- Bedrooms: 6
- Total Baths: 7
- Full Baths: 6
- 1/2 Baths: 1
- Garage / Parking Spaces: 3
- Days On Market: 67
- Additional Information
- County: KENDALL
- City: Boerne
- Zipcode: 78006
- Subdivision: Limestone Ranch
- District: Boerne
- Elementary School: Kendall Elementary
- Middle School: Boerne Middle S
- Provided by: Compass RE Texas, LLC - SA
- Contact: Claudia Miranda
- (210) 863-8113

- DMCA Notice
-
DescriptionSimply stunning! Nestled in the heart of de desirable Private and Gated community of "Limestone Ranch" this breathtaking 7000 +sq ft Residence sits on a close to 3/4 of an acre wooded lot, offering unparalleled luxury and sophistication. Located only minutes away from Boerne TX. and only minutes from a prime location in San Antonio. This incredible home offers the space and comfort to any growing family. 6 oversized bedrooms in total, each with a bathroom or Jack & Jill, 2 master bedrooms located on the first and second level of the home, 6.5 bathrooms, including a luxurious master suite with separate shower and soaking tub. Gourmet kitchen, expansive island, and ample cabinetry, butlers pantry, formal dining private from the kitchen and living room but conveniently accessible to both. Expansive great room with stone fireplace all the way to the ceiling. A study is located downstairs. A massive media room located on the 3rd floor with movie theater like seating and equipment. Open floorplan featuring new light fixtures, new wood flooring upstairs, freshly painted throughout, new toilets all around the house, a completely new deck has been installed on the expansive outdoor living area, covered patio and conversation pit makes this outdoor retreat the perfect area for relaxation & entertainment. Abundant parking, including a 3 car garage, attic (s) and additional parking on the driveway. This home has abundant storage throughout, including an additional dwelling on the third floor that can be be use for multiple purposes. Conveniently located near downtown Boerne, and San Antonio with easy access to the best shopping, dining, and entertainment. Just minutes from I 10. Close proximity to top rated schools and outdoor recreational areas, a few homes in the area can offer the space, flexibility, value and location that this beauty can, come tour it today!
Payment Calculator
- Principal & Interest -
- Property Tax $
- Home Insurance $
- HOA Fees $
- Monthly -
Features
Building and Construction
- Apprx Age: 18
- Builder Name: Perry Homes
- Construction: Pre-Owned
- Exterior Features: Brick
- Floor: Ceramic Tile, Wood
- Foundation: Slab
- Kitchen Length: 16
- Other Structures: Greenhouse
- Roof: Composition
- Source Sqft: Appsl Dist
Land Information
- Lot Description: 1/4 - 1/2 Acre, Mature Trees (ext feat)
- Lot Improvements: Street Paved, Curbs, Street Gutters, Streetlights, Interstate Hwy - 1 Mile or less
School Information
- Elementary School: Kendall Elementary
- Middle School: Boerne Middle S
- School District: Boerne
Garage and Parking
- Garage Parking: Three Car Garage, Attached
Eco-Communities
- Energy Efficiency: 13-15 SEER AX, Programmable Thermostat, Double Pane Windows, Energy Star Appliances, Ceiling Fans
- Green Features: Drought Tolerant Plants
- Water/Sewer: Water System, Septic, Aerobic Septic
Utilities
- Air Conditioning: Three+ Central
- Fireplace: One, Family Room, Gas
- Heating Fuel: Electric, Natural Gas
- Heating: Central, 3+ Units
- Num Of Stories: 3+
- Recent Rehab: No
- Utility Supplier Elec: CPS
- Utility Supplier Gas: GREY FOREST
- Utility Supplier Grbge: TIGER
- Utility Supplier Water: SAWS
- Window Coverings: Some Remain
Amenities
- Neighborhood Amenities: Controlled Access, Park/Playground
Finance and Tax Information
- Days On Market: 48
- Home Owners Association Fee: 700
- Home Owners Association Frequency: Annually
- Home Owners Association Mandatory: Mandatory
- Home Owners Association Name: LIMESTONE RANCH HOA
- Total Tax: 17030.48
Rental Information
- Currently Being Leased: No
Other Features
- Block: 21
- Contract: Exclusive Right To Sell
- Instdir: I-10W, exit Fair Oaks; S-Access Rd; R-community; R-Autumn Terrace
- Interior Features: Three Living Area, Separate Dining Room, Eat-In Kitchen, Two Eating Areas, Island Kitchen, Breakfast Bar, Walk-In Pantry, Study/Library, Media Room, Utility Room Inside, High Ceilings, Open Floor Plan, Pull Down Storage, Cable TV Available, High Speed Internet, Laundry Main Level, Laundry Room, Walk in Closets, Attic - Floored, Attic - Other See Remarks
- Legal Desc Lot: 24
- Legal Description: Cb 4709F (Limestone Ranch Ut-1), Block 21 Lot 24 New Per Pla
- Miscellaneous: Virtual Tour, Cluster Mail Box, School Bus
- Occupancy: Vacant
- Ph To Show: 210-222-2227
- Possession: Closing/Funding
- Style: 3 or More, Traditional
- Views: 82
Owner Information
- Owner Lrealreb: No
Nearby Subdivisions
(cobcentral) City Of Boerne Ce
(smdy Area) Someday Area
A11110 - Survey 82 J Reinhard
Acres North
Anaqua Springs Ranch
Balcones Creek
Bent Tree
Bentwood
Bisdn
Bluegrass
Boerne
Boerne Heights
Brentwood
Caliza Reserve
Champion Heights - Kendall Cou
Chaparral Creek
Cheevers
Cibolo Crossing
Cibolo Oaks Landing
City
Cordillera Ranch
Corley Farms
Cottages On Oak Park
Country Bend
Creekside
Creekside Place
Cypress Bend On The Guadalupe
Deep Hollow
Diamond Ridge
Dietert
Durango Reserve
Eastland Terr/boerne
Eastland Terrace Main St.
English Oaks
Esperanza
Esperanza - Kendall County
Esperanza Ph 1
Esser Addition
Estancia
Fox Chase Farms
Fox Falls
Friendly Hills
Garden Estates
George's Ranch
Greco Bend
Harnisch Baer
High Point Ranch Subdivision
Highland Park
Highlands Ranch
Hill View Acres
Indian Acres
Indian Springs
Inspiration Hill # 2
Irons & Grahams Addition
Kendall Creek Estates
Kendall Oaks
Kendall Woods
Kendall Woods Estate
Kendall Woods Estates
La Cancion
Lake Country
Limestone Ranch
Menger Springs
Miralomas
Miralomas Garden Homes Unit 1
Moosehead Manor
N/a
Na
None
Not In Defined Subdivision
Oak Park
Oak Park Addition
Out/comfort
Out/kendall Co.
Pecan Springs
Platten Creek
Pleasant Valley
Randy Addition
Ranger Creek
Regency At Esperanza
Regency At Esperanza - Flamenc
Regency At Esperanza - Sardana
Regency At Esperanza - Zambra
Regency At Esperanza Sardana
Regent Park
River Mountain Ranch
River View
Rolling Acres
Rosewood Gardens
Sabinas Creek Ranch
Sabinas Creek Ranch Phase 1
Sabinas Creek Ranch Phase 2
Saddle Club Estates
Saddlehorn
Scenic Crest
Schertz Addition
Serenity Oaks Estates
Shadow Valley Ranch
Shoreline Park
Silver Hills
Skyview Acres
Sonderland
Southern Oaks
Springs Of Cordillera Ranch
Stonegate
Sundance Ranch
Sunrise
Tapatio Springs
The Bristow Of Upper Balcones
The Crossing
The Heartland At Tapatio Sprin
The Ranches At Creekside
The Reserve At Saddlehorn
The Villas At Hampton Place
The Woods
The Woods Of Frederick Creek
Trails Of Herff Ranch
Trailwood
Twin Canyon Ranch
Walnut Hills Estates
Waterstone
Windmill Ranch
Woods Of Frederick Creek
Woodside Village

- Antonio Ramirez
- Premier Realty Group
- Mobile: 210.557.7546
- Mobile: 210.557.7546
- tonyramirezrealtorsa@gmail.com



