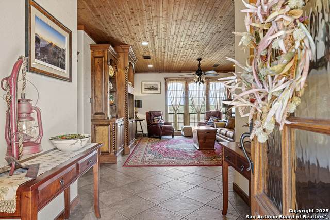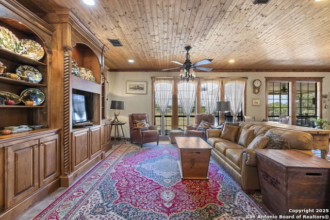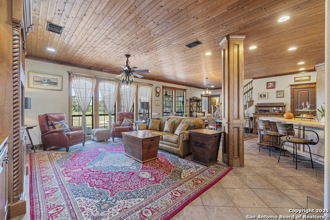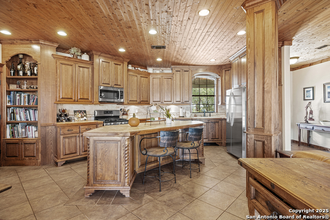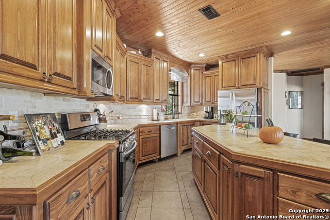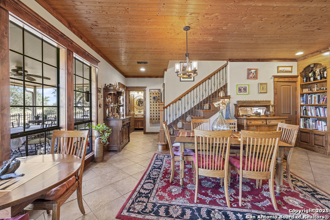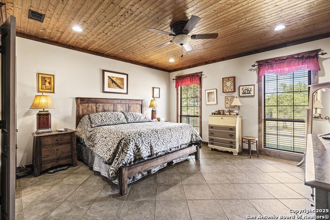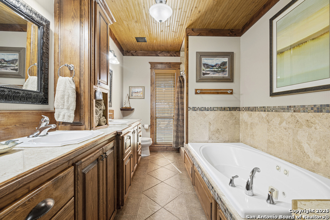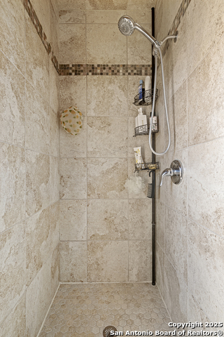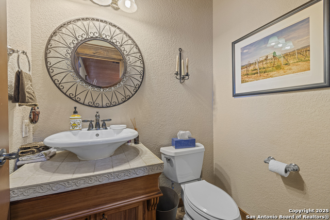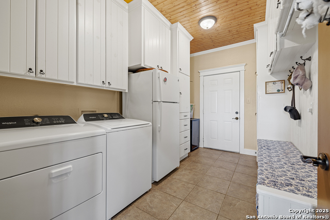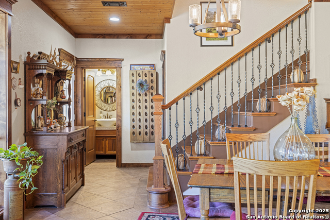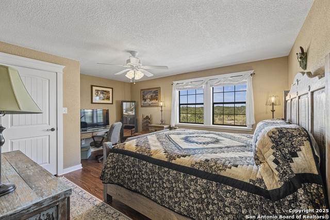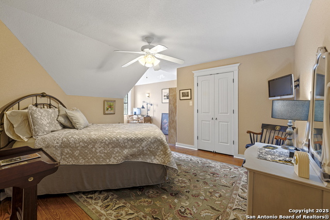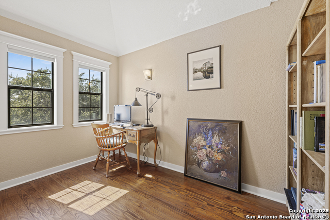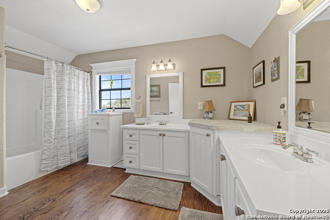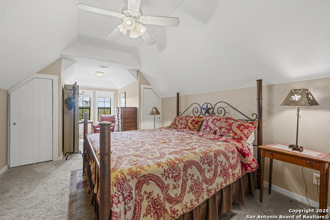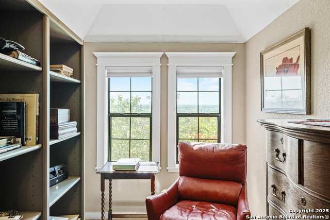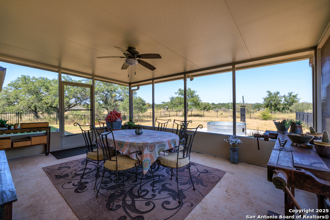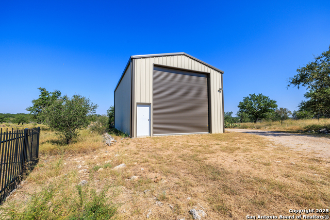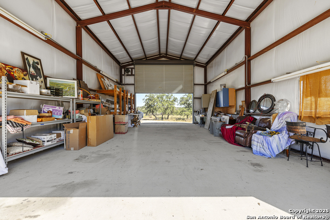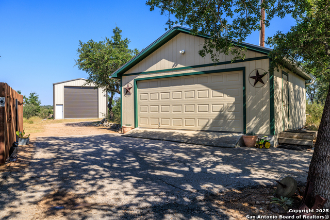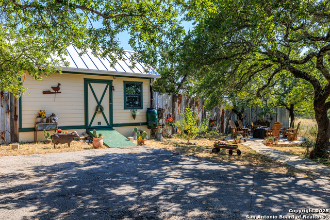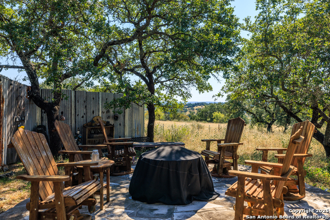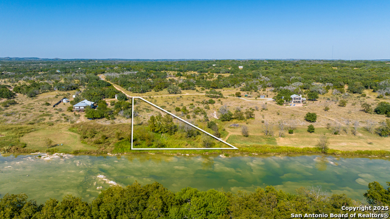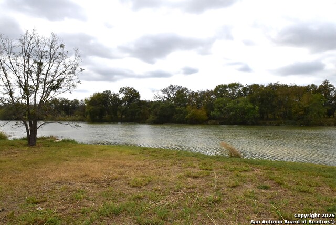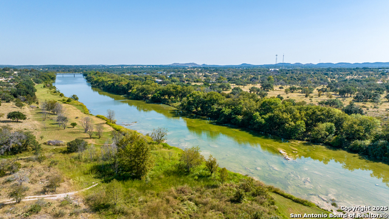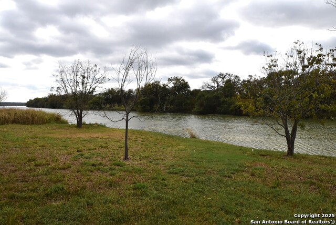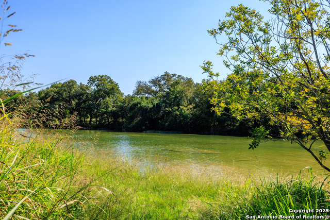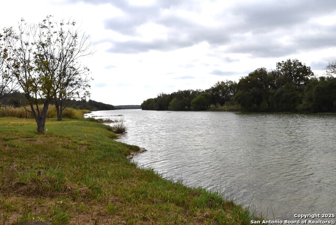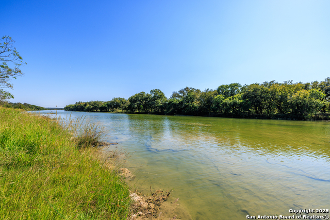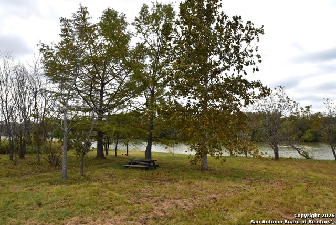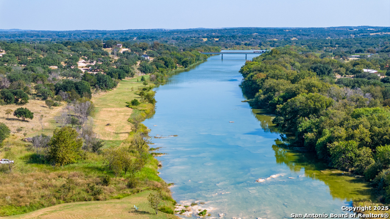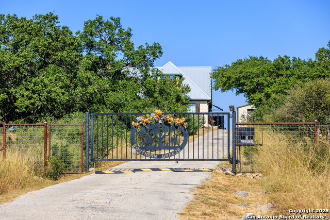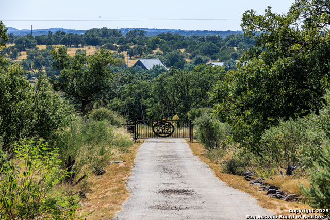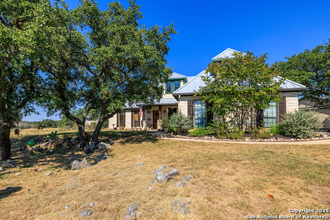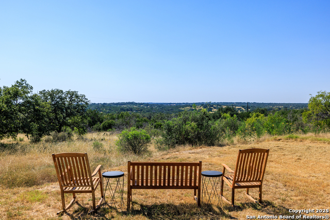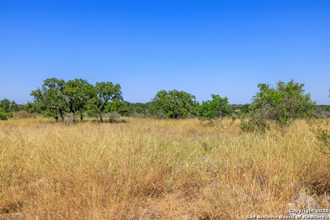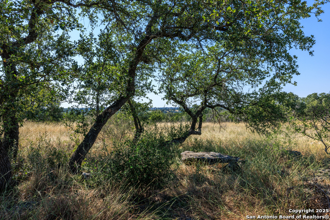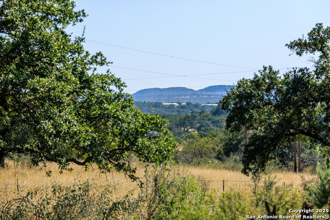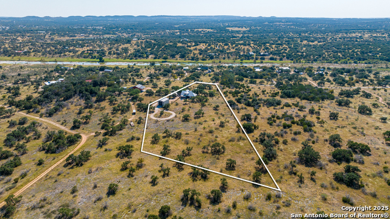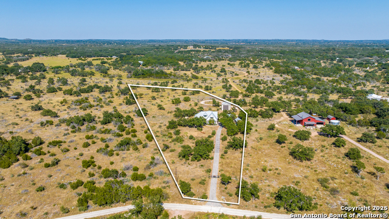544 River View, Johnson City, TX 78636
Property Photos
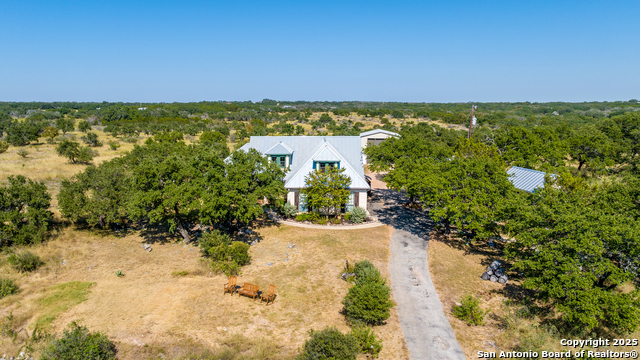
Would you like to sell your home before you purchase this one?
Priced at Only: $875,000
For more Information Call:
Address: 544 River View, Johnson City, TX 78636
Property Location and Similar Properties
- MLS#: 1849145 ( Single Residential )
- Street Address: 544 River View
- Viewed: 146
- Price: $875,000
- Price sqft: $371
- Waterfront: No
- Year Built: 2006
- Bldg sqft: 2360
- Bedrooms: 4
- Total Baths: 3
- Full Baths: 2
- 1/2 Baths: 1
- Garage / Parking Spaces: 2
- Days On Market: 308
- Additional Information
- County: BLANCO
- City: Johnson City
- Zipcode: 78636
- Subdivision: Out/blanco Co.
- District: Johnson City
- Elementary School: Johnson City
- Middle School: Johnson City
- High School: Johnson
- Provided by: Real Estate Advisory Team, LLC
- Contact: Neal Reeh
- (830) 456-6679

- DMCA Notice
-
DescriptionThis charming Hill Country style home, built circa 2006, offers 2,360 square feet (per BCAD) of comfortable living space on a scenic 5 acre gated property, conveniently located near US Hwy 281 just minutes from Johnson City. Designed with Texas living in mind, the home features a metal roof, rich woodwork throughout, and an open concept layout ideal for entertaining or relaxing with family. The Chef's kitchen includes a propane range, generous cabinet storage, a breakfast island, and a dedicated dining area. With 4 bedrooms and 2.5 baths, the spacious master suite provides a peaceful retreat. Step outside to a screened porch that overlooks the fenced backyard, perfect for enjoying quiet evenings or hosting guests. For vehicles, hobbies, or storage, the property includes a 2 car attached garage, 2 car detached garage, 25' x 40' RV barn with 50 amp service, and a hobby shed. Enjoy outdoor living around the fire pit with rock patio, ideal for crisp Hill Country nights. As an added amenity, the neighborhood HOA provides access to a private park on the Pedernales River great for fishing, kayaking, or a peaceful day by the water.
Payment Calculator
- Principal & Interest -
- Property Tax $
- Home Insurance $
- HOA Fees $
- Monthly -
Features
Building and Construction
- Apprx Age: 19
- Builder Name: UNKNOWN
- Construction: Pre-Owned
- Exterior Features: Rock/Stone Veneer, Other
- Floor: Ceramic Tile, Wood
- Foundation: Slab
- Kitchen Length: 13
- Other Structures: RV/Boat Storage, Second Garage, Storage
- Roof: Metal
- Source Sqft: Appsl Dist
Land Information
- Lot Description: County VIew, 5 - 14 Acres, Gently Rolling, Pedernales River, Other Water Access - See Remarks
- Lot Improvements: Street Paved, Easement Road
School Information
- Elementary School: Johnson City
- High School: Johnson
- Middle School: Johnson City
- School District: Johnson City
Garage and Parking
- Garage Parking: Two Car Garage, Attached
Eco-Communities
- Water/Sewer: Private Well, Aerobic Septic
Utilities
- Air Conditioning: Two Central, Zoned
- Fireplace: Not Applicable
- Heating Fuel: Electric
- Heating: Central, Zoned
- Num Of Stories: 1.5
- Recent Rehab: No
- Utility Supplier Elec: PEC
- Utility Supplier Gas: HILL COUNTRY
- Utility Supplier Grbge: HILL COUNTRY
- Utility Supplier Sewer: PRIVATE
- Utility Supplier Water: PRIVATE WELL
- Window Coverings: Some Remain
Amenities
- Neighborhood Amenities: Waterfront Access, Lake/River Park
Finance and Tax Information
- Days On Market: 298
- Home Faces: West
- Home Owners Association Fee: 60
- Home Owners Association Frequency: Annually
- Home Owners Association Mandatory: Mandatory
- Home Owners Association Name: PEDERNALES POA
- Total Tax: 13078.82
Rental Information
- Currently Being Leased: No
Other Features
- Accessibility: 2+ Access Exits, Stall Shower
- Block: NA
- Contract: Exclusive Right To Sell
- Instdir: From Johnson City, north on Hwy. 281 for 2 miles; left on RR 1323 for 0.9 miles, left on Scenic Dr. for 0.8 miles; right on River View Dr. for 0.5 miles, 544 is on right. Do not follow Google Navigation.
- Interior Features: One Living Area, Liv/Din Combo, Island Kitchen, Breakfast Bar, Utility Room Inside, High Ceilings, Open Floor Plan, Laundry Main Level, Walk in Closets, Attic - Access only, Attic - Pull Down Stairs
- Legal Desc Lot: PEDRE
- Legal Description: PEDERNALES , LOT 81R , ACRES 5.004
- Occupancy: Other
- Ph To Show: 830-456-6679
- Possession: Closing/Funding
- Style: Texas Hill Country
- Views: 146
Owner Information
- Owner Lrealreb: No
Nearby Subdivisions
464 Ranch
Annie Blum
Everman West Sub
Homesteads At Deer Creek
Homesteadsdeer Crk Ph 1
J. Fentress
Johnson City
Kicking Horse Estates
Lake On Flat Creek
Legacy Hills
Mountain Creek Sub
N/a
None
Oak Forest
Out/blanco Co.
Ranchers Estates
Sandy Oaks Ranches
See Legal Description
Southwick Ranch
Southwick Ranch A Subblanco C
Southwick Ranch Tr 5
Stonegate
Summy Add
The 558
The Preserve At Walnut Spgs
The Preserve At Walnut Springs
Vineyard Hills

- Antonio Ramirez
- Premier Realty Group
- Mobile: 210.557.7546
- Mobile: 210.557.7546
- tonyramirezrealtorsa@gmail.com



