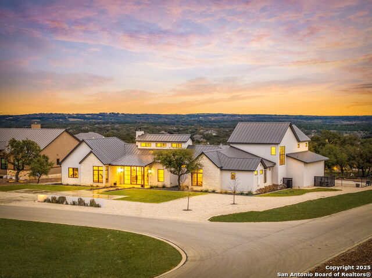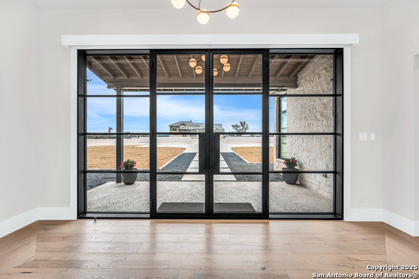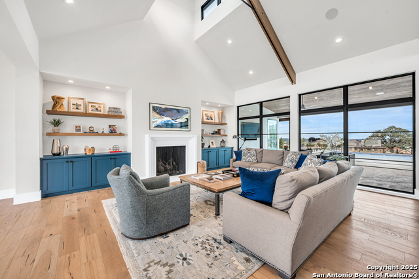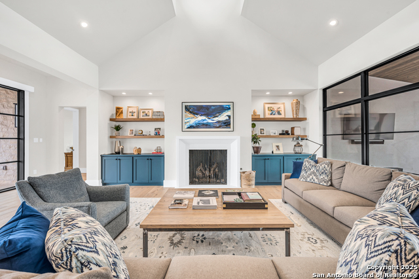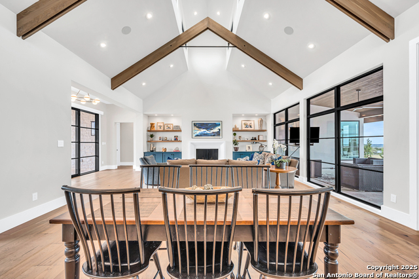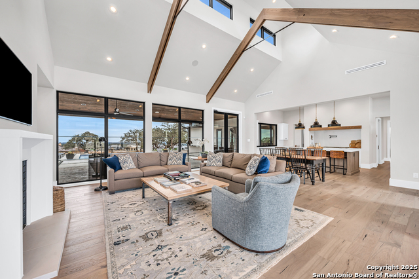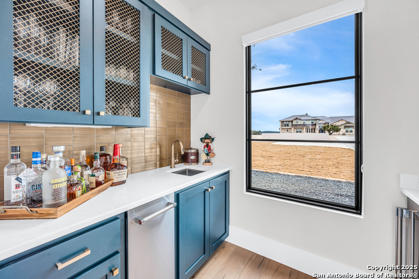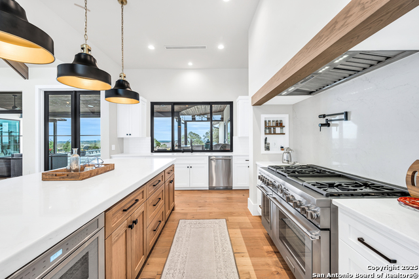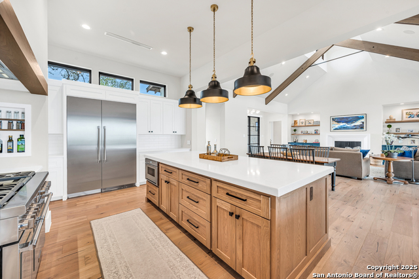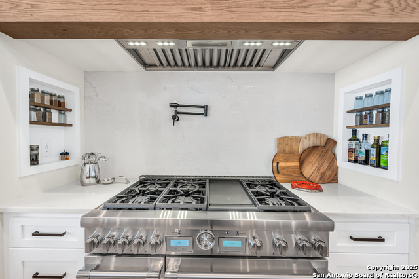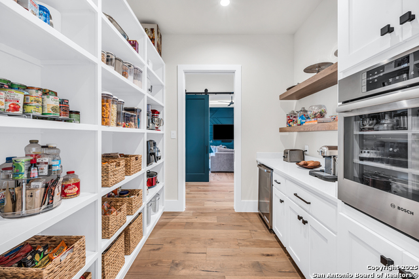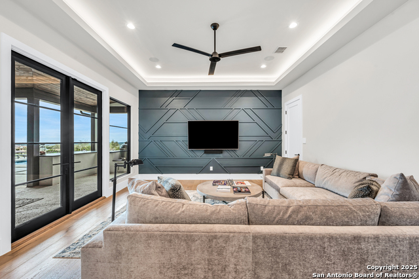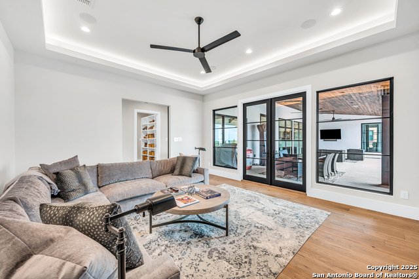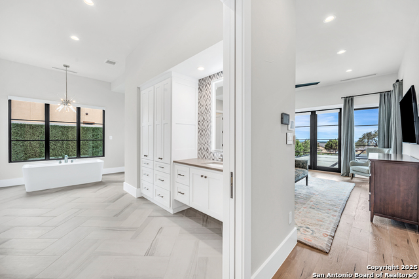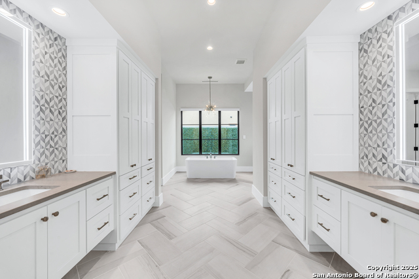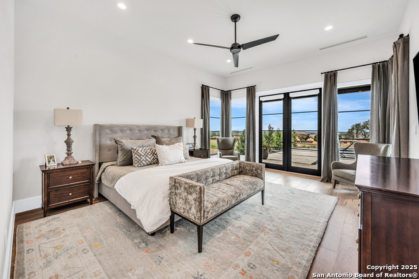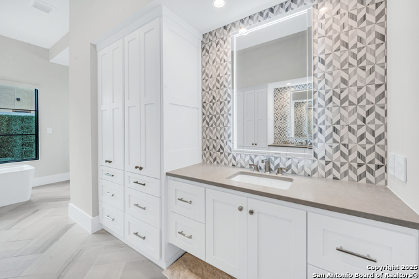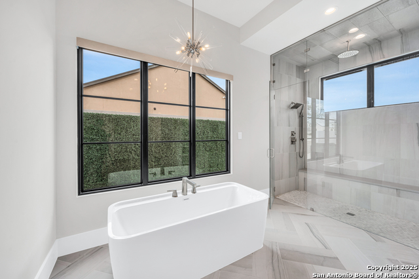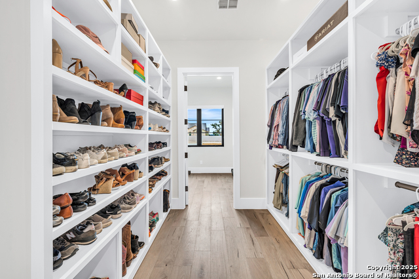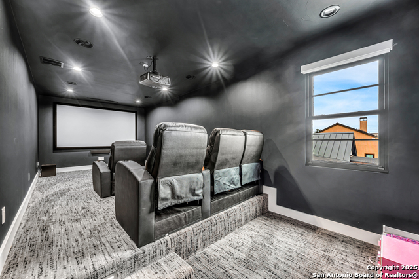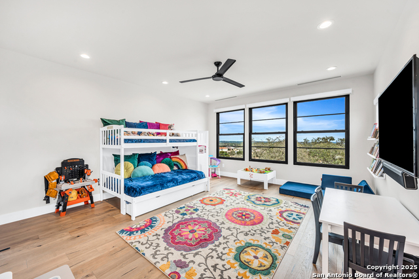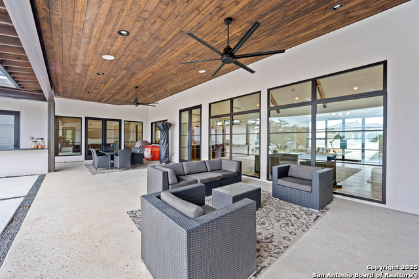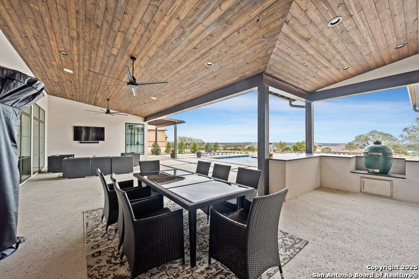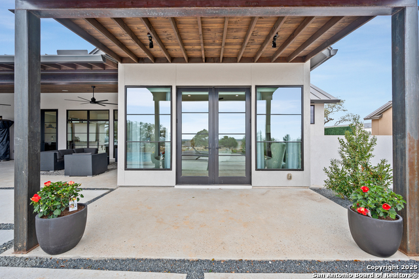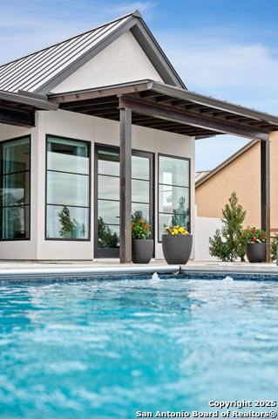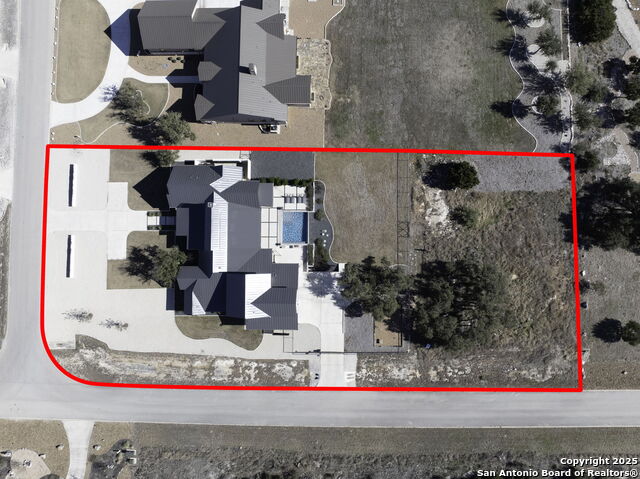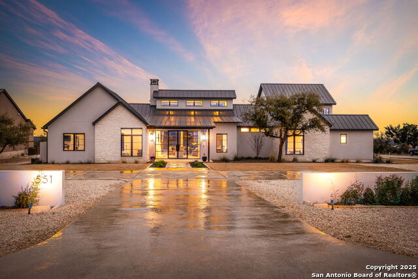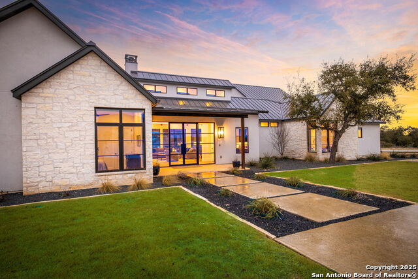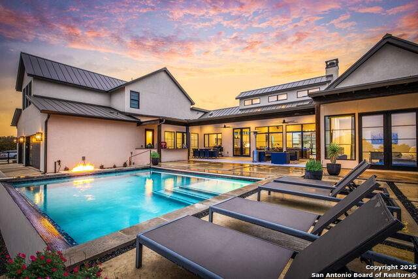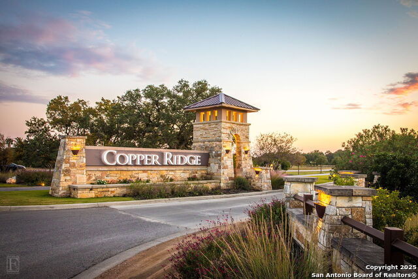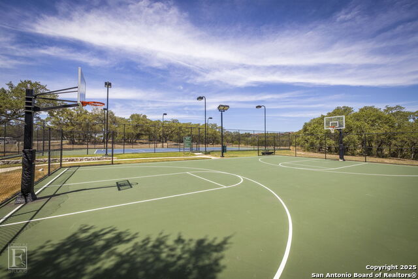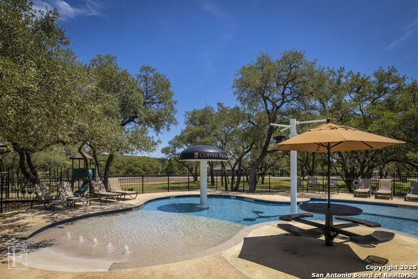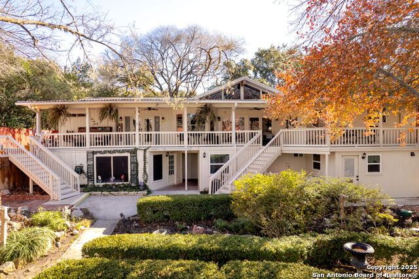551 Copper Crest, New Braunfels, TX 78132
Property Photos
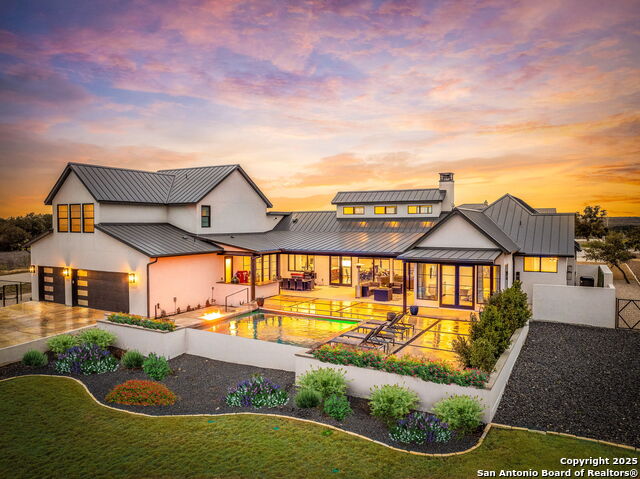
Would you like to sell your home before you purchase this one?
Priced at Only: $1,900,000
For more Information Call:
Address: 551 Copper Crest, New Braunfels, TX 78132
Property Location and Similar Properties
- MLS#: 1849043 ( Single Residential )
- Street Address: 551 Copper Crest
- Viewed: 27
- Price: $1,900,000
- Price sqft: $413
- Waterfront: No
- Year Built: 2021
- Bldg sqft: 4602
- Bedrooms: 4
- Total Baths: 7
- Full Baths: 5
- 1/2 Baths: 2
- Garage / Parking Spaces: 3
- Days On Market: 19
- Additional Information
- County: COMAL
- City: New Braunfels
- Zipcode: 78132
- Subdivision: Copper Ridge
- District: New Braunfels
- Elementary School: Veramendi
- Middle School: Oak Run
- High School: New Braunfel
- Provided by: Black Label RE Advisors, LLC
- Contact: Amber Dicaro-Montanio
- (210) 952-5554

- DMCA Notice
-
DescriptionParade of Homes Award Winning Masterpiece by David Mills Custom Homes. This stunning, multiple award winning home showcased in the prestigious Parade of Homes is now available! Thoughtfully designed with impeccable attention to detail, this 4bedroom, 5 full bath, and 2 half bath residence blends modern elegance with warm, inviting touches. Step through striking glass and steel entry doors into a breathtaking living space with soaring ceilings, abundant natural light, and custom white oak trusses that add character and warmth. The white oak flooring enhances the home's refined aesthetic, complementing the sleek modern finishes throughout. The chef's kitchen is a dream, featuring a premium Thermador appliance package, quartz countertops, and a walk through butler's pantry, equipped with an additional oven and prep space for effortless entertaining. Retreat to the secluded primary suite, where luxury meets tranquility. The spa like ensuite offers dual vanities, ample cabinetry, a soaking tub, a lavish walk in shower, and an expansive walk in closet with direct access to the utility room. Additional flex space connected to closet is perfect space for secluded office, or private workout space! Each secondary bedroom is thoughtfully located on the main level, boasting its own well appointed en suite bath. A second family room with seamless access to the outdoor living area provides additional space for relaxation and gatherings. Upstairs, a versatile game room, which could be utilized as a 5th bedroom with en suite bath, is joined by a dedicated home theater creating the ultimate entertainment hub. Step outside to an outdoor entertainer's paradise, complete with a fully equipped outdoor kitchen, expansive covered patios, half bath, and a custom heated infinity edge pool. The pool is designed for both beauty and safety, featuring a remote activated cover for peace of mind. Experience award winning craftsmanship and timeless luxury this exceptional home is ready to be yours!
Payment Calculator
- Principal & Interest -
- Property Tax $
- Home Insurance $
- HOA Fees $
- Monthly -
Features
Building and Construction
- Builder Name: David Mills Custom Homes
- Construction: Pre-Owned
- Exterior Features: 4 Sides Masonry, Stone/Rock, Stucco
- Floor: Carpeting, Marble, Wood
- Foundation: Slab
- Kitchen Length: 13
- Roof: Metal
- Source Sqft: Bldr Plans
Land Information
- Lot Description: Corner
School Information
- Elementary School: Veramendi
- High School: New Braunfel
- Middle School: Oak Run
- School District: New Braunfels
Garage and Parking
- Garage Parking: Three Car Garage, Rear Entry, Oversized
Eco-Communities
- Water/Sewer: Aerobic Septic, City
Utilities
- Air Conditioning: Three+ Central
- Fireplace: One, Living Room
- Heating Fuel: Propane Owned
- Heating: Central, Heat Pump
- Window Coverings: All Remain
Amenities
- Neighborhood Amenities: Controlled Access, Pool, Tennis, Park/Playground, Sports Court, Basketball Court, Guarded Access
Finance and Tax Information
- Days On Market: 262
- Home Owners Association Fee: 1171
- Home Owners Association Frequency: Annually
- Home Owners Association Mandatory: Mandatory
- Home Owners Association Name: COPPER RIDGE POA
- Total Tax: 19471
Other Features
- Contract: Exclusive Right To Sell
- Instdir: Enter Copper Ridge on Copper Trace, right on Keller Ridge, left on Copper Crest. Home is last on the left at intersection with Verden Ridge
- Interior Features: Three Living Area, Liv/Din Combo, Island Kitchen, Walk-In Pantry, Game Room, Media Room, Utility Room Inside, Secondary Bedroom Down, High Ceilings, Open Floor Plan, All Bedrooms Downstairs, Laundry Lower Level, Laundry Room, Walk in Closets
- Legal Desc Lot: 121
- Legal Description: Copper Ridge Phase 5, Block A, Lot 121
- Occupancy: Owner
- Ph To Show: 210-952-5554
- Possession: Closing/Funding
- Style: Two Story, Contemporary
- Views: 27
Owner Information
- Owner Lrealreb: Yes
Similar Properties
Nearby Subdivisions
(357c801) Sattler Village
A- 94 Sur-396 Comal Co School
A-635 Sur-274 C Vaca, Acres 6.
Bluffs On The Guadalupe
Briar Meadows
Champions Village
Champions Village 1
Christensen Scenic River Prop
Copper Creek
Copper Ridge
Copper Ridge Ph 4
Copper Ridge Ph I
Copper Ridge Phase 3a
Country Hills
Crossings At Havenwood The
Crossings At Havenwood The 1
Doehne Oaks
Durst Ranch
Durst Ranch 3
Durst Ranch 4
Eden Ranch
Estates At Stone Crossing
Estates At Stone Crossing Phas
Gardens Of Hunters Creek
Gatehouse
Gruene Haven
Gruene River
Gruenefield
Gruenefield Un 3
Havenwood At Hunters Crossing
Havenwood Hunters Crossing 3
Havenwood Hunters Crossing 4
Heritage Park
High Chaparral
Hunters Creek
Inland Estates
Kuntry Korner
Lark Canyon
Lewis Ranch
Magnolia Spgs 1
Magnolia Spgs 5
Magnolia Springs
Manor Creek
Manor Creek 1
Meadows Of Morningside
Meadows Of Morningside 5
Meyer Ranch
Meyer Ranch 9
Meyer Ranch Un 9
Meyer Ranch: 50ft. Lots
Mission Hills
Mission Hills Ranch
Mission Hills Ranch 6
Mission Hills Ranch 7b
Morningside Trails
Morningside Trails Un 3a
N/a
Naked Indian
Newcombe Tennis Ranch 4
Not In Defined Subdivision
Oak Run
Oxbow On The Guadalupe
Preiss Heights
Preserve Of Mission Valley
Preserve Un 6
Ranches Of Comal
Riada
River Chase
River Chase 10
River Chase 6
River Chase 8
River Cliff Estates
River Cliffs
River Oaks
River Place At Gruene
Rockwall Ranch
Rolling Acres
Rolling Oaks
Royal Forest Comal
Royal Forrest
Royal Forrest Comal
Sattler Estates
Sattler Village 6
Sendero At Veramendi
Settlement At Gruene
Shadow Hills
Steelwood Trails
Summit
Summit Ph 1
Summit Ph 2
Summit Ph 7
T Bar M Ranch Estates 2
T Bar M Ranch Estates I
T Bar M Tennis Ranch
Texas Country Estates
The Bluffs On The Guadalupe
The Crossings At Havenwood
The Groves At Vintage Oaks
The Preserve Of Mission Valley
The Summit
Veramendi
Veramendi Precinct 13
Veramendi: 40' Lots - Front En
Veramendi: 40ft. Lots
Villas At Manor Creek
Vintage Oaks
Vintage Oaks - The Grove
Vintage Oaks At The Vineyard
Vintage Oaks At The Vineyard 1
Vintage Oaks At The Vineyard 2
Vintage Oaks At The Vineyard 9
Vintage Oaks The Vineyard
Vintage Oaks The Vineyard 1
Vintage Oaksthe Vineyard Un 2
Vintage Oaksthe Vineyardunit
Vista Alta Del Veramendi
Waggener Ranch
Waggener Ranch 3
Waggener Ranch Comal
Waldsanger
West End

- Antonio Ramirez
- Premier Realty Group
- Mobile: 210.557.7546
- Mobile: 210.557.7546
- tonyramirezrealtorsa@gmail.com



