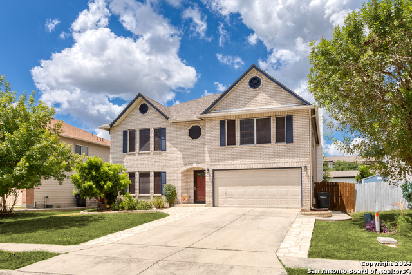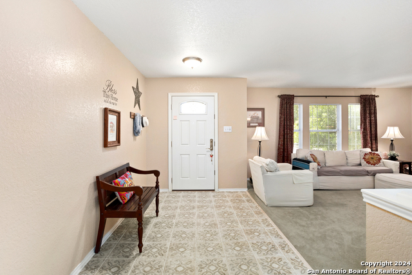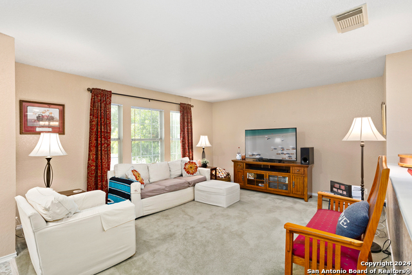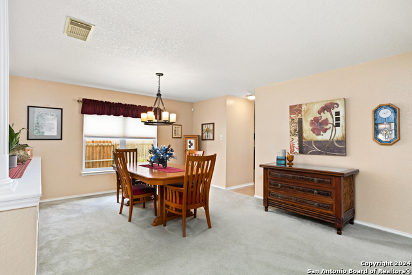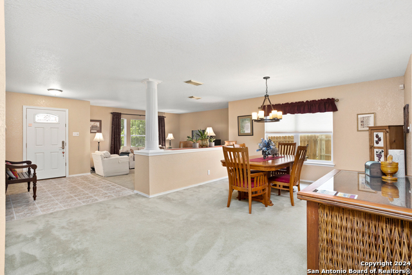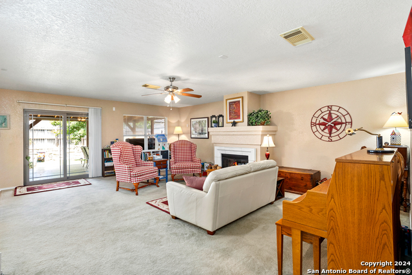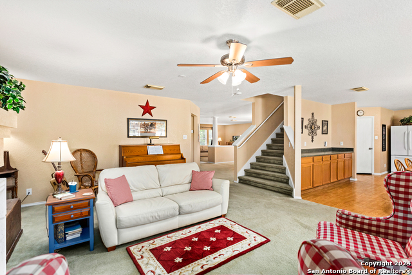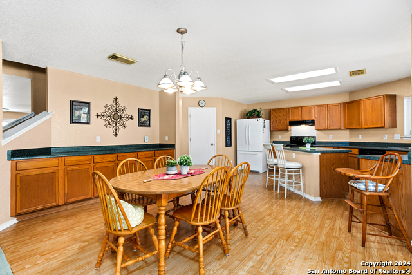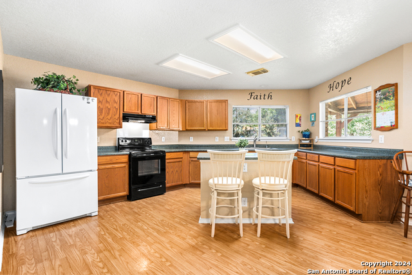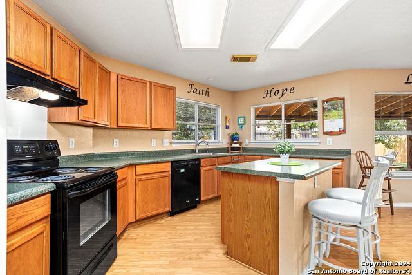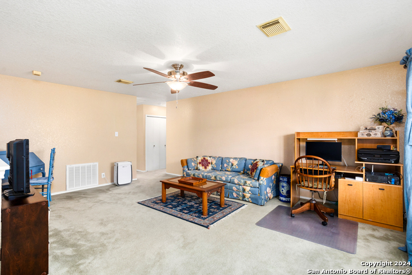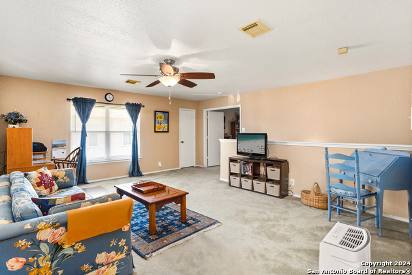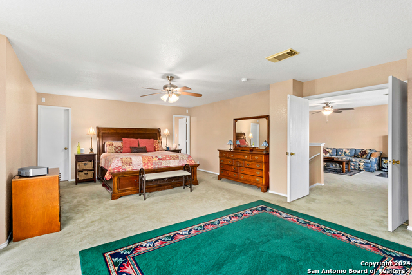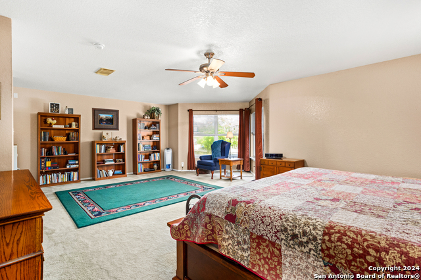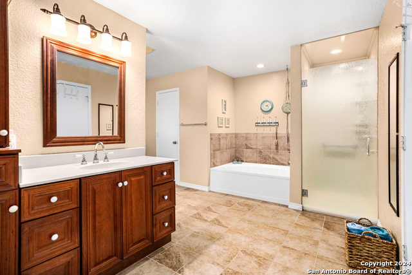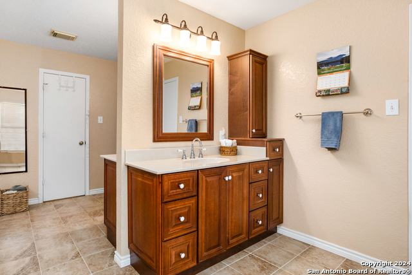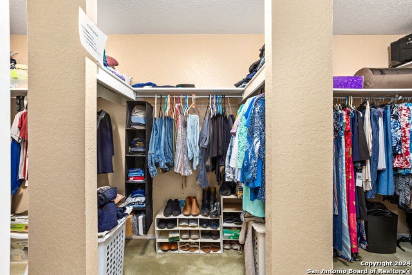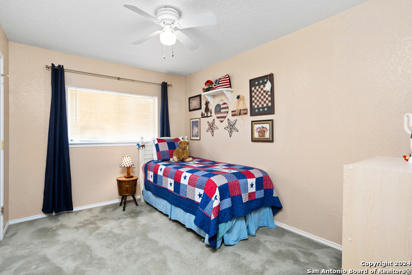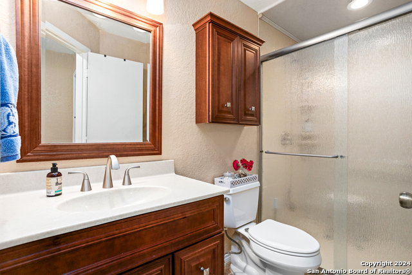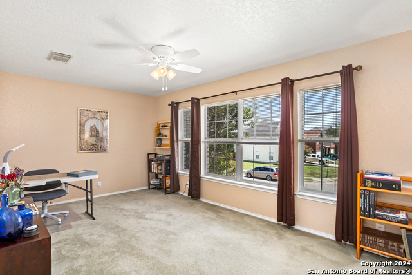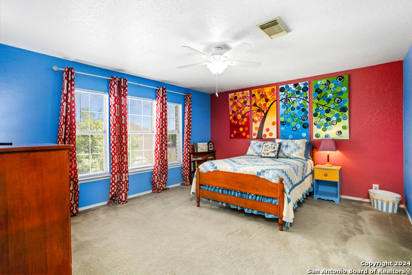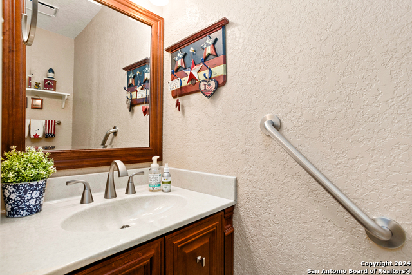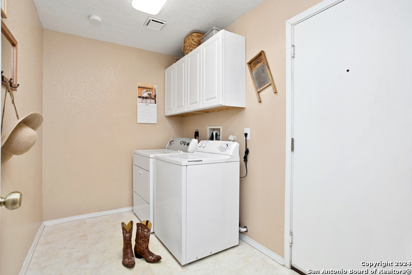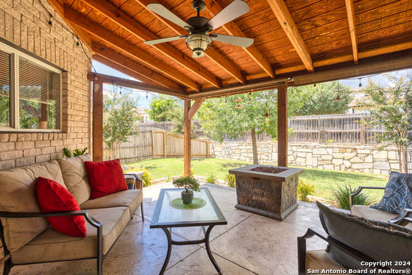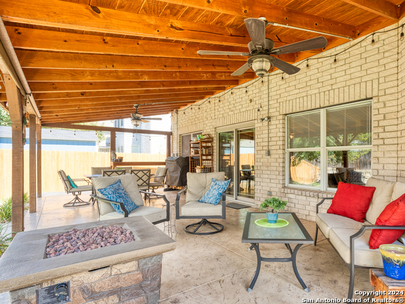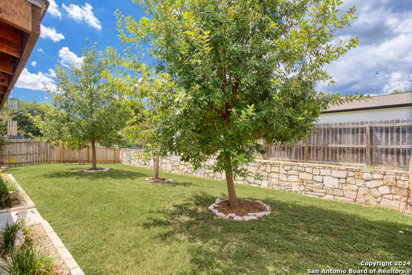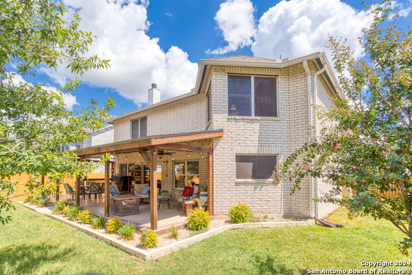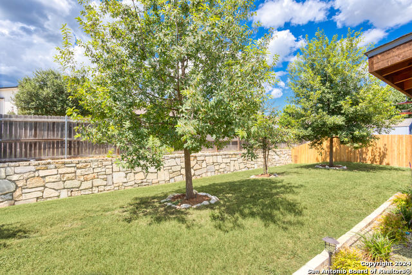2027 Club Crossing, New Braunfels, TX 78130
Property Photos
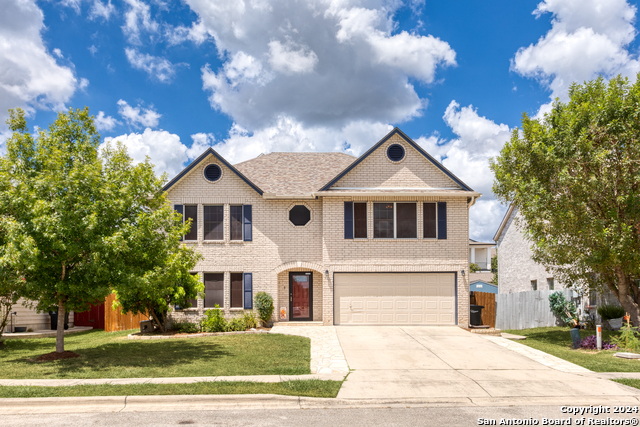
Would you like to sell your home before you purchase this one?
Priced at Only: $409,900
For more Information Call:
Address: 2027 Club Crossing, New Braunfels, TX 78130
Property Location and Similar Properties
- MLS#: 1849019 ( Single Residential )
- Street Address: 2027 Club Crossing
- Viewed: 12
- Price: $409,900
- Price sqft: $108
- Waterfront: No
- Year Built: 2003
- Bldg sqft: 3781
- Bedrooms: 4
- Total Baths: 3
- Full Baths: 2
- 1/2 Baths: 1
- Garage / Parking Spaces: 2
- Days On Market: 58
- Additional Information
- County: COMAL
- City: New Braunfels
- Zipcode: 78130
- Subdivision: Gruene Crossing
- District: Comal
- Elementary School: Goodwin Frazier
- Middle School: Church Hill
- High School: Canyon
- Provided by: Fulmer Realty, LLC
- Contact: Michael Fulmer
- (830) 477-9393

- DMCA Notice
-
DescriptionWelcome to Comfortable Living in this Exceptionally Spacious Home! Inviting brick residence, surrounded by tasteful landscaping, with freshly painted exterior trim + recently replaced front door & back sliding door by Southwest Exteriors. Flexible Floor Plan offers Multiple Living & Dining Spaces! Upon entering, discover beautiful new porcelain Italian limestone style tile in the entryway, beckoning you to experience expansive open living & gathering areas for hospitality and everyday enjoyment alike: 3 living spaces, dining room + breakfast room, open island kitchen! Relax on the Impressive 33'x14' Covered Back Patio w/decorative concrete floor & wood ceiling+posts, overlooking lawn & shade trees! Upstairs affords the 3rd living area (ideal office or game room), along with 4 roomy bedrooms. You'll appreciate the stylish remodeled bathrooms: new cabinetry, counters, tile, glass shower doors, fixtures! Grand Master Retreat w/sitting area and Incredibly Generous Walk In Closet. You'll actually find a walk in closet in every bedroom! Additional upgrades include: HVAC replaced (2013) w/consistent service record Water Softener & Triple Filter system Roof replaced (2019) w/solar attic fan Gutters! New garage door opener w/lifetime warranty (2019) New adjacent fence (2024). Beautifully maintained, clean & bright, ready for new owners to call this home!
Payment Calculator
- Principal & Interest -
- Property Tax $
- Home Insurance $
- HOA Fees $
- Monthly -
Features
Building and Construction
- Apprx Age: 22
- Builder Name: KB Homes
- Construction: Pre-Owned
- Exterior Features: Brick
- Floor: Carpeting, Ceramic Tile, Linoleum
- Foundation: Slab
- Kitchen Length: 14
- Roof: Composition
- Source Sqft: Appsl Dist
Land Information
- Lot Improvements: Street Paved, Curbs
School Information
- Elementary School: Goodwin Frazier
- High School: Canyon
- Middle School: Church Hill
- School District: Comal
Garage and Parking
- Garage Parking: Two Car Garage, Attached
Eco-Communities
- Energy Efficiency: Storm Doors, Ceiling Fans
- Green Features: Drought Tolerant Plants
- Water/Sewer: Water System, Sewer System
Utilities
- Air Conditioning: One Central
- Fireplace: One, Living Room, Wood Burning
- Heating Fuel: Electric
- Heating: Central
- Recent Rehab: Yes
- Window Coverings: Some Remain
Amenities
- Neighborhood Amenities: None
Finance and Tax Information
- Days On Market: 89
- Home Owners Association Fee: 120
- Home Owners Association Frequency: Annually
- Home Owners Association Mandatory: Mandatory
- Home Owners Association Name: GRUENE CROSSING POA
- Total Tax: 5757
Other Features
- Contract: Exclusive Right To Sell
- Instdir: Common Street to Club Crossing
- Interior Features: Three Living Area, Separate Dining Room, Eat-In Kitchen, Two Eating Areas, Island Kitchen, Breakfast Bar, Walk-In Pantry, Study/Library, Game Room, Media Room, Utility Room Inside, All Bedrooms Upstairs, Open Floor Plan, Laundry Lower Level, Laundry Room, Walk in Closets, Attic - Attic Fan
- Legal Desc Lot: 28
- Legal Description: GRUENE CROSSING 4, BLOCK 1, LOT 28
- Ph To Show: 210-222-2227
- Possession: Closing/Funding
- Style: Two Story, Traditional
- Views: 12
Owner Information
- Owner Lrealreb: No
Nearby Subdivisions
(458e501) Cb1000 Comm/res
40
458b602 West End 3
A0001 - A- 1 Sur- 1 A M Esnaur
Abs: 52 Sur: William Bracken 1
Alves
Arroyo Verde
Ashby Acres
August Fields
August Fields Ph 2
Augustus Pass
Avery Park
Bentwood
Block J
Braunfels East
Buena Vista
Caddell
Cameron Addition 1
Cap Rock
Caprock
Casinas At Gruene
Castle Ridge
City Block
City Block 1073
City Block 4009
City Block 4013
City Block 4034
City Block 4056
City Block 4059
City Block 5071
City Block 5103
City Block 5104
City Block 5113
Citynew Braunfels
Cloud Country
Cornerstone
Cotton Crossing
Creekside
Creekside Farms
Creekside Farms Sub Un 3
Crescent Ridge
Crescent Ridge 1
Crkside Farms Sub Un 4
Cypress Rapids
Dauer Ranch
Dauer Ranch Estates
Dean 1
Dean 3
Deer Crest
Do
Dove Crossing
Downtown
Downtown New Braunfels
Duke Gardens
Eatlawn Terrance
Elley
Elley Lane
Elley Lane Sub Un 2
Elley Lane Subdivision
Elly Lane
Esnaurizar A M
Farm Haus
Five/cross Condo
Garden Park
Gardens Of Evergreen
Gardens Of North Ranch Estates
Gardens Of Ranch Estates
Glen Brook
Glencrest - Guadalupe County
Grandview
Green Meadow
Green Meadows 3
Green Meadows 6
Greystone
Gruene Courtyard
Gruene Courtyard 3
Gruene Crossing
Gruene Garden
Gruene Leaf
Gruene Road
Gruene Road 2
Gruene Villages 40s
Gruene Villages: 40ft. Lots
Gruenefield
Guada Coma Estates
Guadalupe
Guadalupe Ridge
Guenefield
Gus Becker Camp
Heather Glen
Heather Glen Ph 2
Heather Glen Ph 4
Heather Glen Phase 1
Heather Glen Phase 2
Heather Glen Phase 3
Heatherfield
Heights @ Saengerhalle
Heights @ Saengerhalle (the)
Helms Terr 2
Helms Terrace
Henry Foster
Herber Estates
High Cotton Estates
Highland
Highland Grove
Highland Grove Un5
Highland Park
Highland Park Addition
Highland Ridge
Hillside On Landa
Hillside On Landa 1
Holz Add
Huisache Hills
Kirkwood
Knudson
Kreuslerville
Kuehler Add
Kyndwood
Lake Front Court
Lakecreek
Lakefront Court Area
Lakeview Heights
Lakewinds
Lakewood Shadows
Landa Park Estates
Landa Park Highland
Landa Park Highlands 2
Laubach 5
Laurel Heights
Ldescampwl
Legacy At Lake Dunlap
Legend Heights
Legend Point
Legend Pond
Legend Pond-legend Meadow
Loma Verde
Lone Star
Lone Star 2
Lonesome Dove
Long Creek Ph 1
Long Creek Ph 2c
Long Creek-the Bandit
Louis Staats
Magnolia Springs
Mayfair
Mayfair 60s
Mayfair: 60ft. Lots
Meadow Creek
Meadows
Meadows At Clear Spring
Meadows At Clear Springs
Meadows Of Clear Springs
Meyer Addition
Meyers Landing
Milltown
Mission Forest
Mission Forest 1
Mission Hill
Mission Hills
Mission Hills 1
Mission Oaks
Mockingbird Heights
Mockingbird Heights 3
Mockingbird Heights 7
Morning Mist
Morningside
Mountain Shadows
Mountian Shadows
N/a
New Braunfels
None
North Park Meadows
North Ranch Estates
Northview
Northwest Crossing
Northwest Crossing 1
Not In Defined Subdivision
Oak Cliff Estates
Oak Creek
Oak Creek Estates
Oak Creek Estates Ph 1a
Oak Creek Estates Ph 1b
Oak Creek Estates Phase Ib
Oakwood Estates
Oakwood Estates 10
Oakwood Estates 17
Oakwood Estates 18
Oakwood Estates 3
Oakwood Estates 5 Garden Homes
Oll Brothers At Mayfair - Guad
Out/comal
Overlook
Overlook At Creekside
Overlook At Creekside Unit 1
Overlook At Creekside Unit 2
Palace Heights
Park Place
Park Place Un 1b
Park Ridge
Parkside
Parkview Estates
Pecan Arbor
Pecan Crossing
Preston Estate
Preston Estates
Prince Solms Heights Add Ncb 4
Providence Place
Quail Valley
Quail Valley 2
Quail Valley 3
Quail Valley 4a
R Baese Tr
Rhine Terrace
Ridgemont
Rio Vista
River Bend
River Chase
Rivercresst Heights
Rivercrest Heights
Rivermill Crossing
Rivertree 1
Rolling Valley
Saengerhalle
Saengerhalle Meadows
Sangerhalle Meadows
Schuetz
Settlement At Gruene
Silos Unit #1
Skyview
Solms Landing
Solms Lndg
Sophienburg Hill
Southbank
Southwest New Braunfels Bl 23
Steelwood Trails
Stonegate
Summerwood
Sunflower Ridge
Sunflower Valley
Sungate
Sunset Ridge
Sunset Shadows
The Overlook
The Overlook At Creekside
Toll Brothers At Legacy At Lak
Toll Brothers At Mayfair - Com
Toll Brothers At Mayfair - Gua
Town Creek
Town Crk Sub
Town Of Braunfels
Towne View
Towne View Estates
Townview East
Trails Of Mission Ridge
Unicorn Heights
Unicorn Heights Ext 2
Villa Rio
Village Clear Springs 4 The
Village At Clear Springs
Village At Clear Springs - Gua
Village Royal
Voss Farms
Voss Farms 1
Voss Farms Sub Un 8
Walnut Estates
Walnut Heights
Walnut Heights East
Walnut Hills
Wasser Ranch
Wasser Ranch 1
Wasser Ranch Un 2
Wasser Ranch Un 3
Watson Lane Estates
Weltner Farms
Wendover Farms
West End
West End 4
West Village At Creek Side
West Village At Creekside
West Village At Creekside 10
West Village At Creekside 3
West Village At Creekside 4
West Village At Creekside 8
West Village T Creekside
Whispering Valley
Whispering Valley 2
Whisperwind
Whisperwind - Comal
White Wing Phase #1 - Guadalup
Willowbrook
Winding Creek

- Antonio Ramirez
- Premier Realty Group
- Mobile: 210.557.7546
- Mobile: 210.557.7546
- tonyramirezrealtorsa@gmail.com



