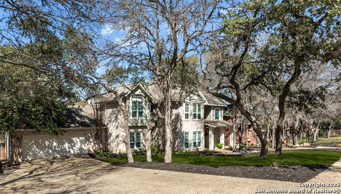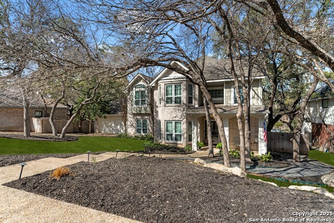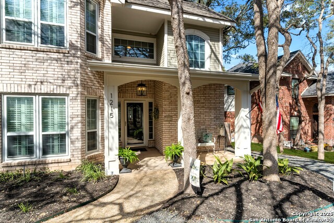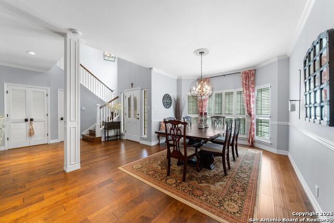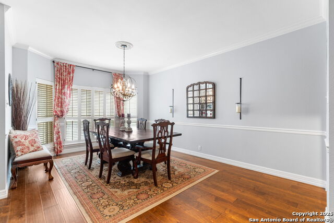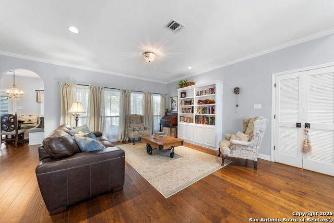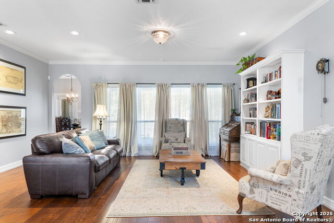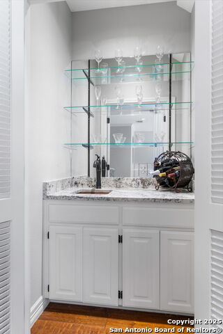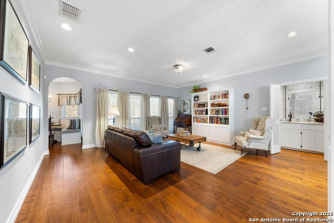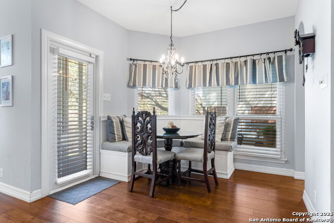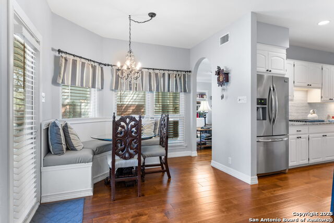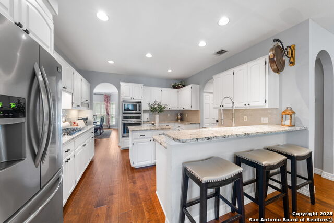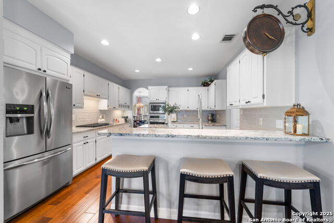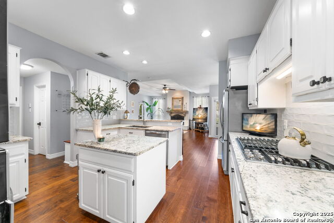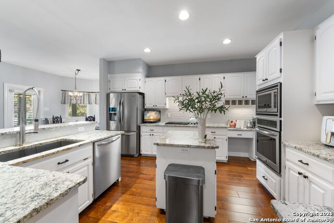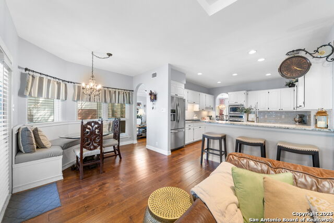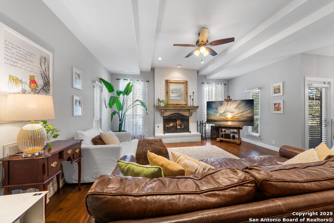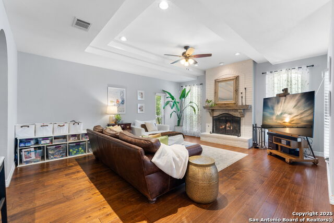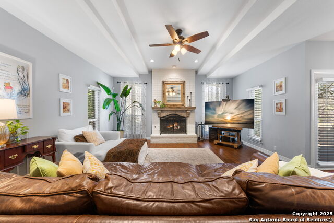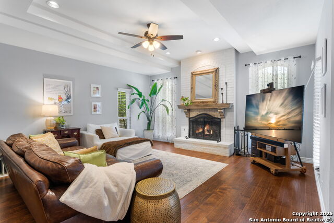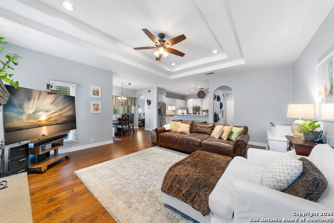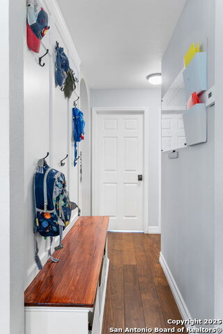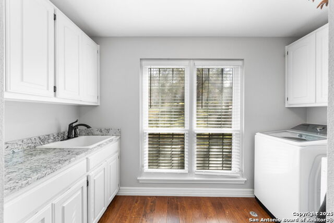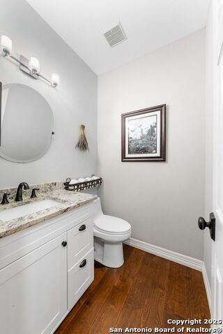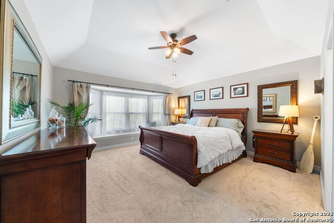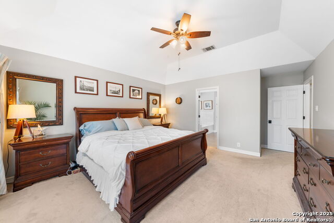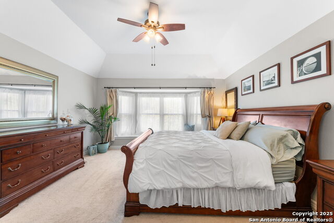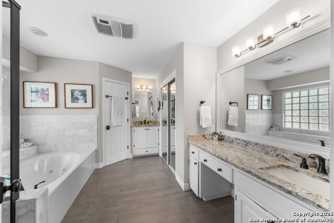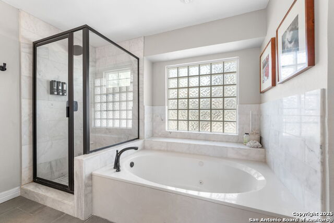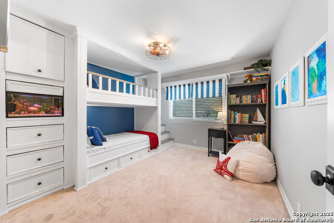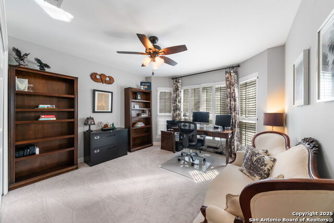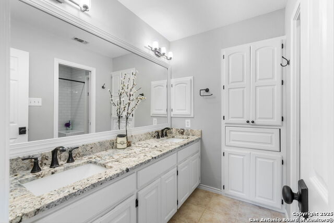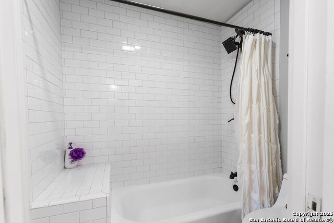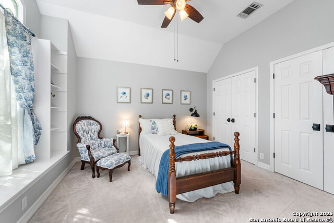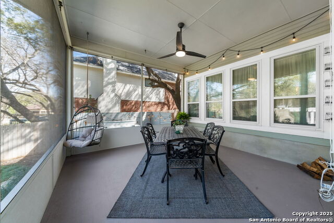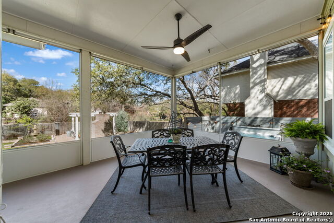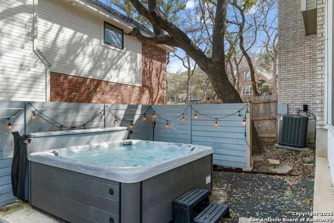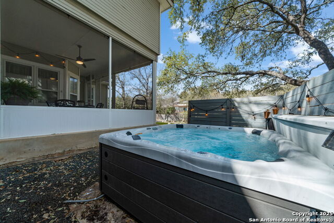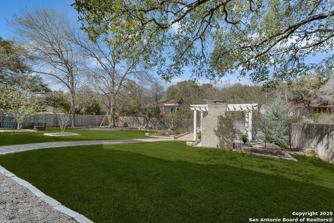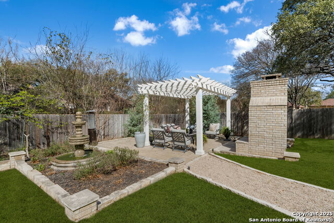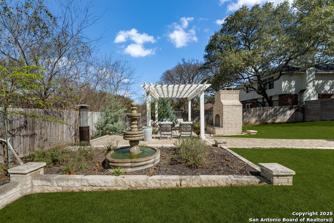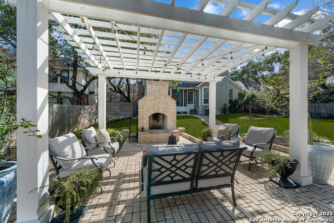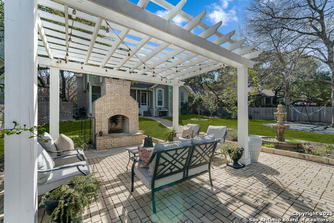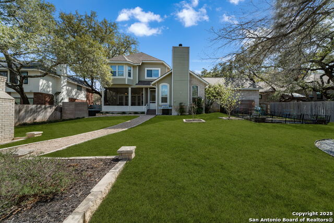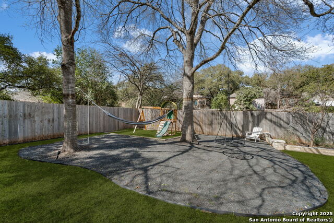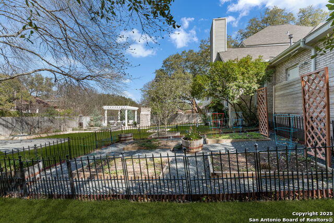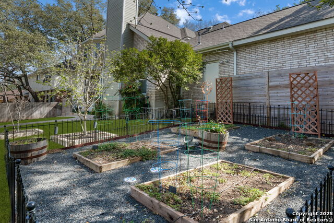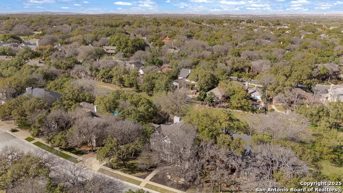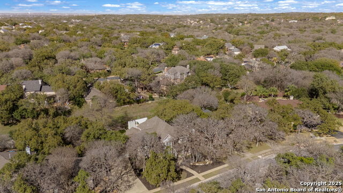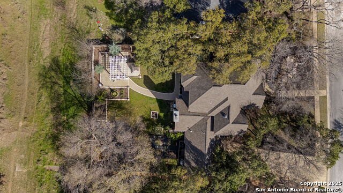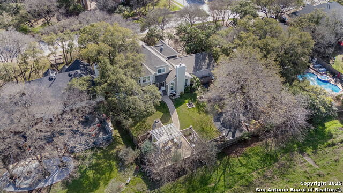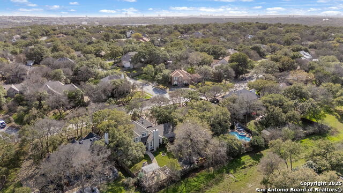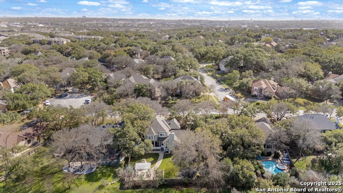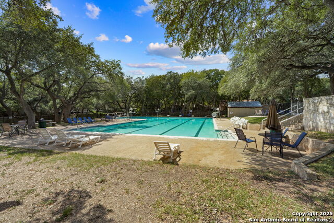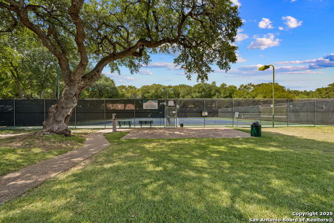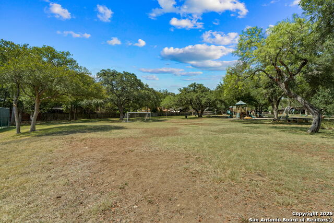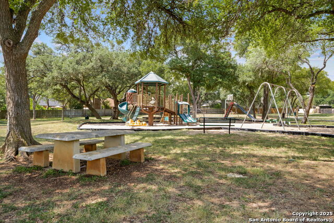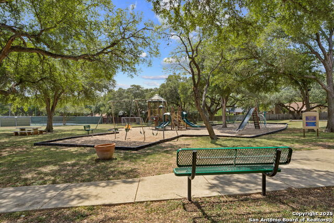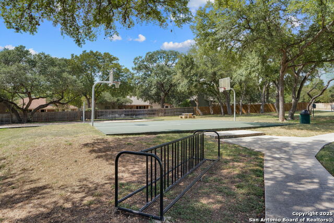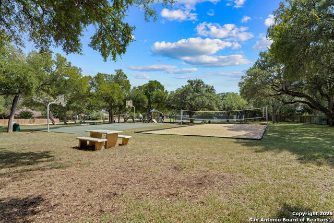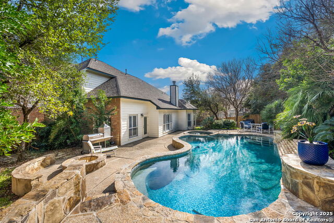1215 Vista Del Rio, San Antonio, TX 78216
Property Photos
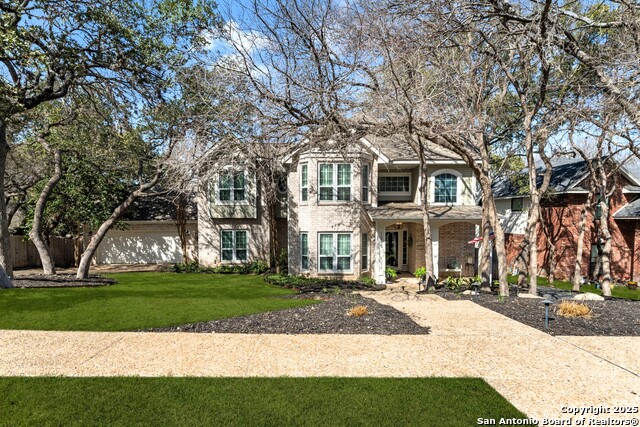
Would you like to sell your home before you purchase this one?
Priced at Only: $575,000
For more Information Call:
Address: 1215 Vista Del Rio, San Antonio, TX 78216
Property Location and Similar Properties
- MLS#: 1848903 ( Single Residential )
- Street Address: 1215 Vista Del Rio
- Viewed: 6
- Price: $575,000
- Price sqft: $204
- Waterfront: No
- Year Built: 1993
- Bldg sqft: 2820
- Bedrooms: 4
- Total Baths: 3
- Full Baths: 2
- 1/2 Baths: 1
- Garage / Parking Spaces: 2
- Days On Market: 30
- Additional Information
- County: BEXAR
- City: San Antonio
- Zipcode: 78216
- Subdivision: Vista Del Norte
- District: North East I.S.D
- Elementary School: Huebner
- Middle School: Eisenhower
- High School: Churchill
- Provided by: Coldwell Banker D'Ann Harper
- Contact: Libby Ross
- (210) 232-0733

- DMCA Notice
-
DescriptionOPEN HOUSE SUNDAY, MARCH 23 FROM 1 3! Stunning and updated in North Central Vista del Norte with SO many custom touches! This gorgeous home has 4 bedrooms, 2.5 bathrooms, and MULTIPLE living and dining areas. Impress your friends with incredible curb appeal featuring the mature shade trees in the front yard, fresh paint and beautiful landscaping. This home has been completely updated to include newer: paint, engineered hardwood floors, carpet, bathroom tile, light fixtures, ceiling fans, custom "mud room" and "shoe organizer", granite counters, sinks, faucets, landscape lighting, fence, roof 2020, garage door opener, hot water heater, screened porch, and water softener! The open concept floor plan and two spacious living areas make it ideal for entertaining. The kitchen is both beautiful and functional with granite counters, gas cooking and a picturesque banquette eat in nook. The spacious primary suite has bay windows with a sitting bench and the spa like en suite is perfect for relaxation. Updated baths throughout. Custom childrens bedroom bunk bed (also can be fully removed). The lush greenbelt backyard is also "updated" to include a kids play area, private hot tub area, large fireplace and pergola covered patio for enjoying coffee or cocktails. Don't forget the irrigated planting beds! Fun for everyone! Meals al fresco have never been better on your large, screened back patio with ceiling fan. HVAC's have been refurbished and newer heater upstairs. Walk to the neighborhood pool and park! Great NEISD schools round out this fabulous residence. Hurry over today!
Payment Calculator
- Principal & Interest -
- Property Tax $
- Home Insurance $
- HOA Fees $
- Monthly -
Features
Building and Construction
- Apprx Age: 32
- Builder Name: UNKNOWN
- Construction: Pre-Owned
- Exterior Features: Brick, Siding
- Floor: Carpeting, Ceramic Tile, Wood
- Foundation: Slab
- Kitchen Length: 13
- Other Structures: Other, Pergola
- Roof: Composition
- Source Sqft: Appsl Dist
Land Information
- Lot Description: Cul-de-Sac/Dead End, On Greenbelt, 1/4 - 1/2 Acre, Mature Trees (ext feat)
- Lot Improvements: Street Paved, Curbs, Street Gutters, Sidewalks, Streetlights, Asphalt, City Street
School Information
- Elementary School: Huebner
- High School: Churchill
- Middle School: Eisenhower
- School District: North East I.S.D
Garage and Parking
- Garage Parking: Two Car Garage
Eco-Communities
- Energy Efficiency: Programmable Thermostat, 12"+ Attic Insulation, Double Pane Windows, Energy Star Appliances, Ceiling Fans
- Water/Sewer: Water System, Sewer System
Utilities
- Air Conditioning: Two Central
- Fireplace: One, Family Room, Wood Burning, Gas Starter
- Heating Fuel: Natural Gas
- Heating: Central
- Recent Rehab: Yes
- Window Coverings: Some Remain
Amenities
- Neighborhood Amenities: Pool, Tennis, Park/Playground, Sports Court, BBQ/Grill, Basketball Court, Volleyball Court
Finance and Tax Information
- Days On Market: 19
- Home Owners Association Fee: 404
- Home Owners Association Frequency: Annually
- Home Owners Association Mandatory: Mandatory
- Home Owners Association Name: VISTA DEL NORTE SUBDIVISION HOME OWNERS ASSOCIATION, INC.
- Total Tax: 12079.79
Other Features
- Block: 11
- Contract: Exclusive Right To Sell
- Instdir: Blanco Road to Vista Del Norte. Vista Real to Vista Del Rio - turn left. House is on the left before the cul-de-sac.
- Interior Features: Two Living Area, Separate Dining Room, Eat-In Kitchen, Two Eating Areas, Island Kitchen, Breakfast Bar, Walk-In Pantry, Utility Room Inside, All Bedrooms Upstairs, Open Floor Plan, Pull Down Storage, Cable TV Available, High Speed Internet, Laundry Main Level, Laundry Room, Walk in Closets, Attic - Pull Down Stairs, Attic - Attic Fan
- Legal Desc Lot: 27
- Legal Description: NCB 17081 Blk 11 Lot 27 Vista Del Norte Ut -8
- Miscellaneous: Virtual Tour, Cluster Mail Box, School Bus
- Ph To Show: 210-222-2227
- Possession: Closing/Funding
- Style: Two Story, Traditional
Owner Information
- Owner Lrealreb: No
Similar Properties
Nearby Subdivisions
Bluffcreek
Bluffview
Bluffview Estates
Bluffview Greens
Bluffview Of Camino
Bluffviewcamino Real
Camino Real
Countryside
Crownhill Park
Devonshire
Enchanted Forest
Enclave At Camino Ranch
Harmony Hills
North Star Hills
Northcrest Hills
Racquet Club Of Cami
Ridgeview
Ridgeview East Ne/ah
River Bend
River Bend Of Camino
Shearer Hills
Silos Unit #1
Starlit Hills
Vista Del Norte
Vista Del Norte Of Comin
Walker Ranch
Woodlands Of Camino

- Antonio Ramirez
- Premier Realty Group
- Mobile: 210.557.7546
- Mobile: 210.557.7546
- tonyramirezrealtorsa@gmail.com



