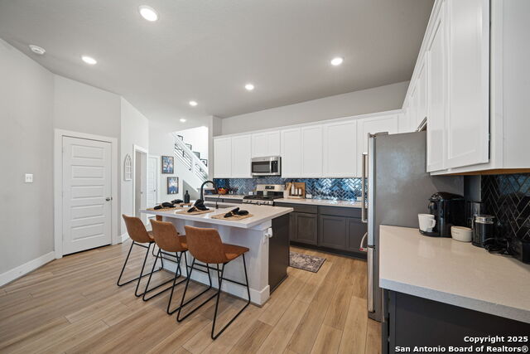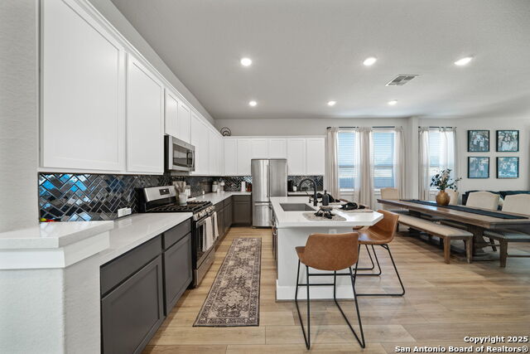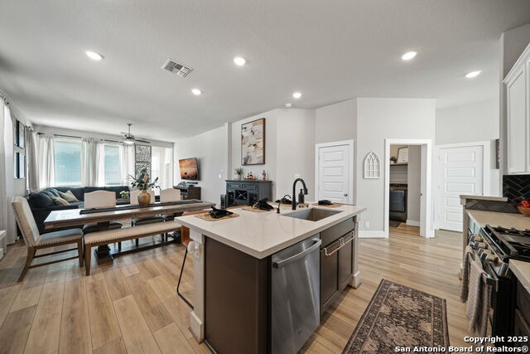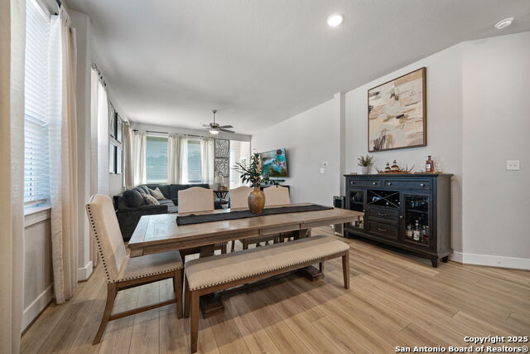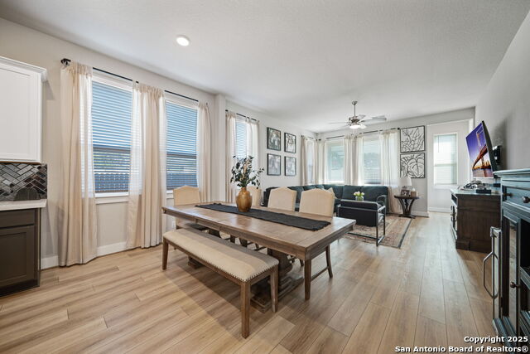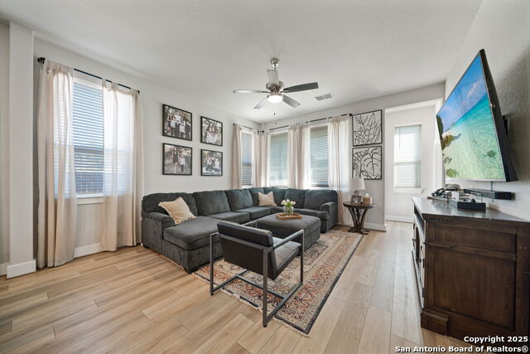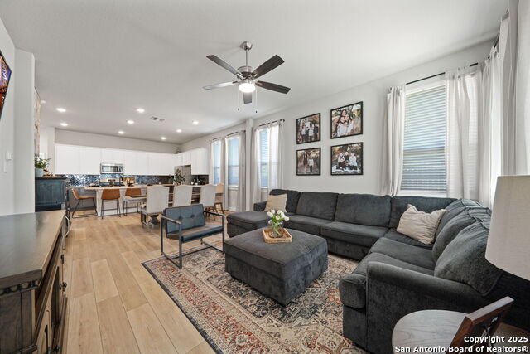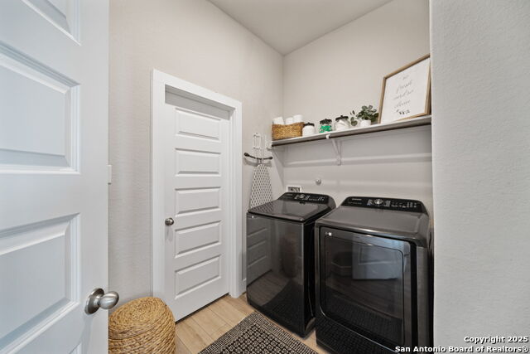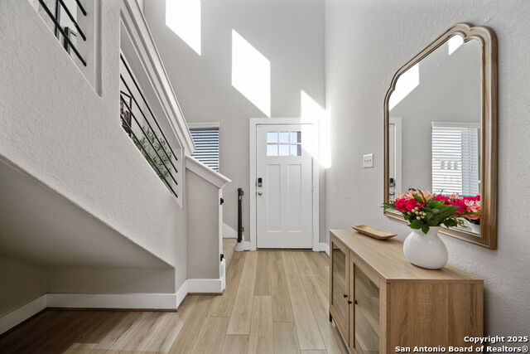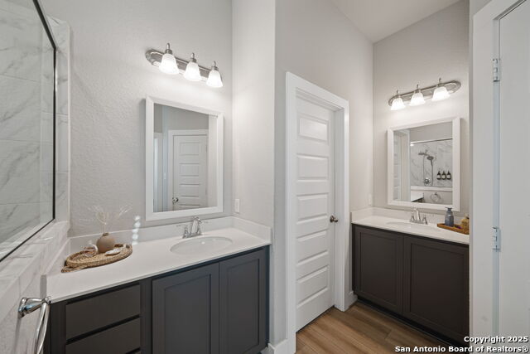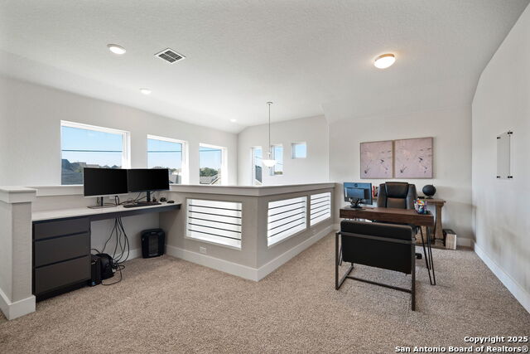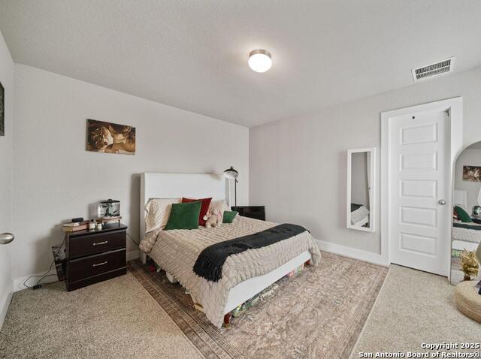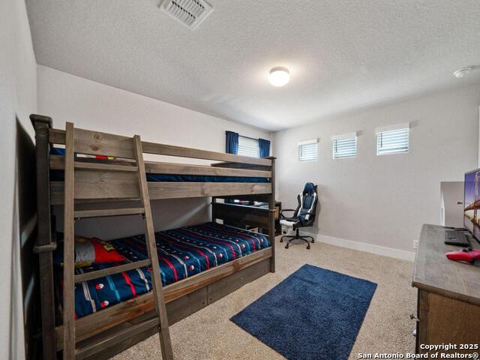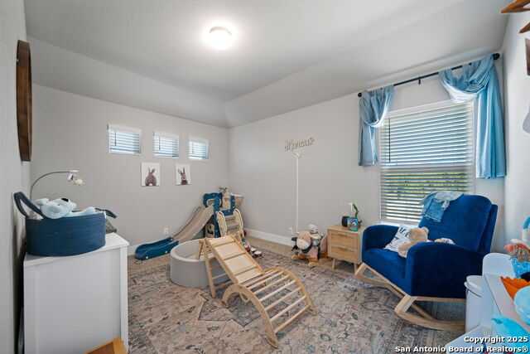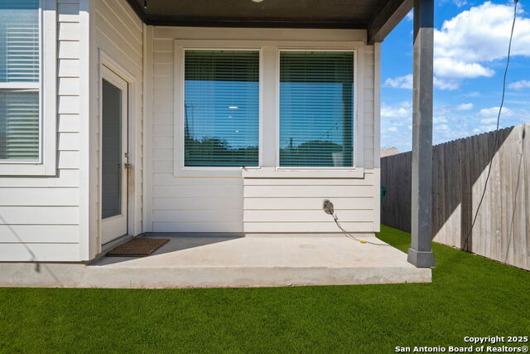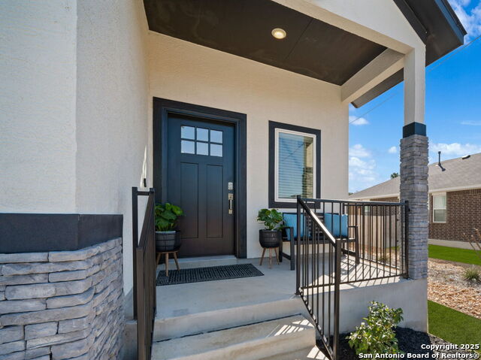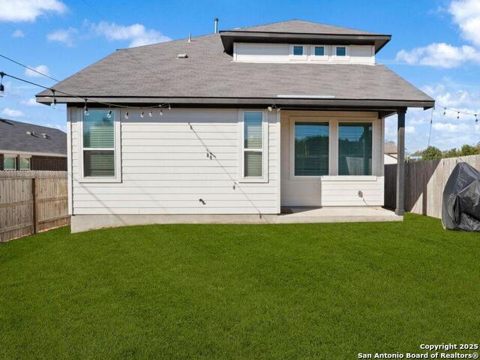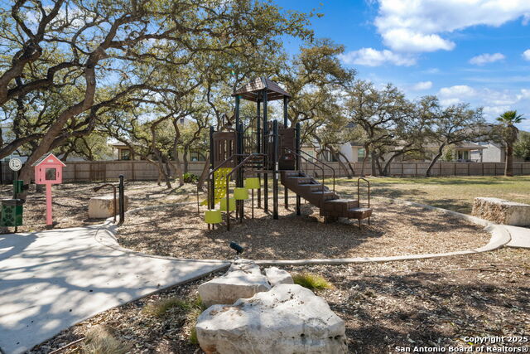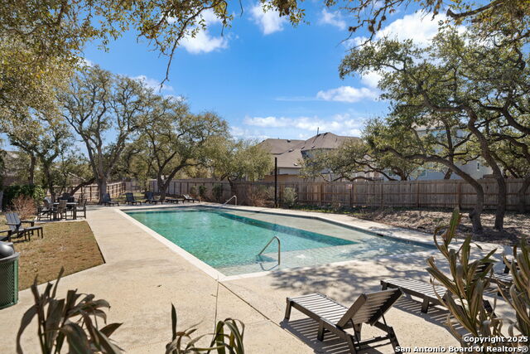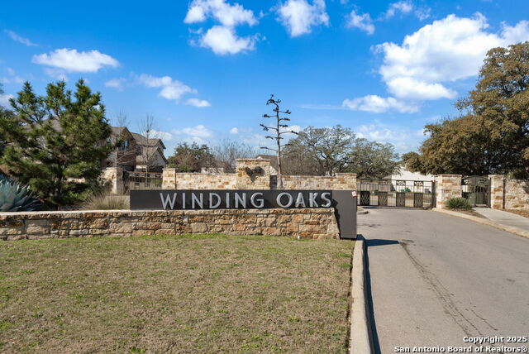21114 Chestnut Cove, San Antonio, TX 78266
Property Photos
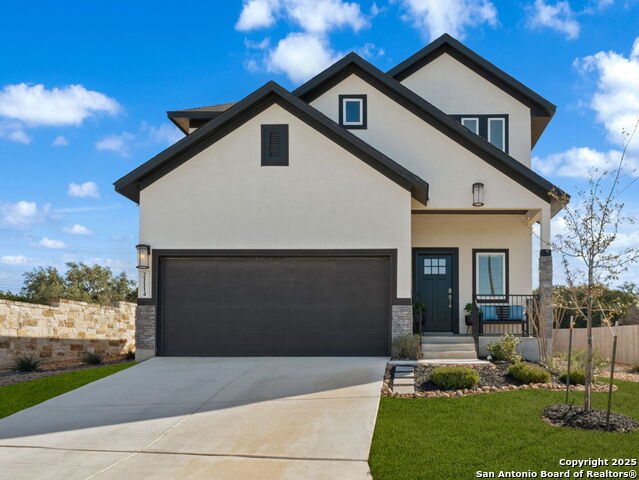
Would you like to sell your home before you purchase this one?
Priced at Only: $445,000
For more Information Call:
Address: 21114 Chestnut Cove, San Antonio, TX 78266
Property Location and Similar Properties
- MLS#: 1848861 ( Single Residential )
- Street Address: 21114 Chestnut Cove
- Viewed: 10
- Price: $445,000
- Price sqft: $189
- Waterfront: No
- Year Built: 2021
- Bldg sqft: 2360
- Bedrooms: 5
- Total Baths: 3
- Full Baths: 2
- 1/2 Baths: 1
- Garage / Parking Spaces: 2
- Days On Market: 46
- Additional Information
- County: COMAL
- City: San Antonio
- Zipcode: 78266
- Subdivision: Winding Oaks
- District: North East I.S.D
- Elementary School: Roan Forest
- Middle School: Tex Hill
- High School: Johnson
- Provided by: Coldwell Banker D'Ann Harper
- Contact: Roy Bogar
- (210) 887-3887

- DMCA Notice
-
DescriptionThis thoughtfully designed home offers a versatile layout perfect for a variety of needs. Located on a prime corner lot with no rear neighbors, you'll enjoy enhanced privacy, a covered patio, and a beautifully landscaped yard perfect for outdoor living. Inside, 10 foot ceilings create an open, airy feel, while abundant natural light pours through the sleek horizontal stair railing. Durable luxury vinyl plank flooring flows throughout the main living areas, and custom blinds offer both style and functionality. The heart of the home is the stylish chef's kitchen, complete with quartz countertops, two tone cabinetry, an elegant subway tile backsplash, and a gas range. A spacious kitchen island provides plenty of room for meal prep or casual gatherings, seamlessly connecting to the bright, open concept family room perfect for hosting friends and family. The serene primary suite is conveniently located downstairs and features a spa inspired walk in shower, dual vanities, and an oversized walk in closet. Residents of Winding Oaks enjoy a vibrant lifestyle with access to a gated entrance, pool, park, and playground. Built by Chesmar Homes known for their exceptional quality and attention to detail this property is zoned to top rated NEISD schools: Roan Forest Elementary, Tex Hill Middle, and Johnson High School. Priced to move don't miss your chance to call this stunning home yours
Payment Calculator
- Principal & Interest -
- Property Tax $
- Home Insurance $
- HOA Fees $
- Monthly -
Features
Building and Construction
- Builder Name: Chesmar
- Construction: Pre-Owned
- Exterior Features: Stone/Rock, Stucco, Cement Fiber
- Floor: Carpeting, Ceramic Tile, Vinyl
- Foundation: Slab
- Kitchen Length: 16
- Other Structures: None
- Roof: Composition
- Source Sqft: Appsl Dist
Land Information
- Lot Description: Corner, On Greenbelt
- Lot Dimensions: 41 x 126 x 41 x 109
- Lot Improvements: Street Paved, Curbs
School Information
- Elementary School: Roan Forest
- High School: Johnson
- Middle School: Tex Hill
- School District: North East I.S.D
Garage and Parking
- Garage Parking: Two Car Garage
Eco-Communities
- Energy Efficiency: Programmable Thermostat, Double Pane Windows, Radiant Barrier, Ceiling Fans
- Water/Sewer: Water System, Sewer System
Utilities
- Air Conditioning: One Central
- Fireplace: Not Applicable
- Heating Fuel: Natural Gas
- Heating: Central
- Recent Rehab: No
- Utility Supplier Elec: CPS
- Utility Supplier Gas: CPS
- Utility Supplier Grbge: Grbge Truck
- Utility Supplier Sewer: SAWS
- Utility Supplier Water: SAWS
- Window Coverings: Some Remain
Amenities
- Neighborhood Amenities: Controlled Access, Pool, Clubhouse, Park/Playground, BBQ/Grill
Finance and Tax Information
- Days On Market: 182
- Home Faces: South
- Home Owners Association Fee: 207
- Home Owners Association Frequency: Quarterly
- Home Owners Association Mandatory: Mandatory
- Home Owners Association Name: WINDING OAKS HOA
- Total Tax: 10185.53
Rental Information
- Currently Being Leased: No
Other Features
- Accessibility: First Floor Bath, Full Bath/Bed on 1st Flr, First Floor Bedroom, Stall Shower
- Contract: Exclusive Right To Sell
- Instdir: Evans/Holly Hollow
- Interior Features: Two Living Area, Liv/Din Combo, Eat-In Kitchen, Island Kitchen, Loft, Utility Room Inside, Open Floor Plan, Cable TV Available, Laundry Main Level, Walk in Closets
- Legal Description: Ncb 16584 (East Evans Rd Subd), Block 3 Lot 1 2018-New Per P
- Miscellaneous: Virtual Tour, Cluster Mail Box, School Bus
- Occupancy: Owner
- Ph To Show: 210-222-2227
- Possession: Closing/Funding
- Style: Two Story
- Views: 10
Owner Information
- Owner Lrealreb: No
Nearby Subdivisions
A-253 Sur- 72 Chas P O Hanlon
Brookstone Creek
Canham Ranch
Edward Norton Surv 760
Enchanted Bluff
Forest Of Garden R
Garden Ridge Estates
Georg Ranch
Heimer Gardens
Hidden Oaks Estates
Oak Meadow Estates
Ramble Ridge
Rolling Meadows
Seven Hills Ranch
Toll Brothers At Enchanted Blu
Trophy Oaks
Winding Oaks
Woodlands Of Garden Ridge - Co
Wuest Estates

- Antonio Ramirez
- Premier Realty Group
- Mobile: 210.557.7546
- Mobile: 210.557.7546
- tonyramirezrealtorsa@gmail.com



