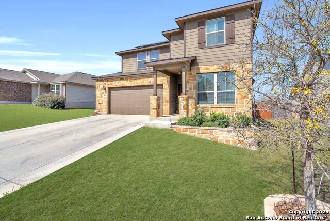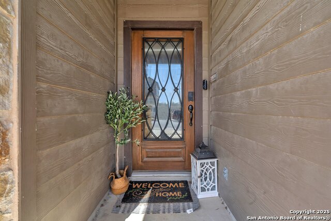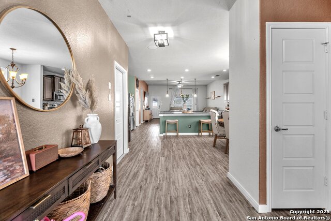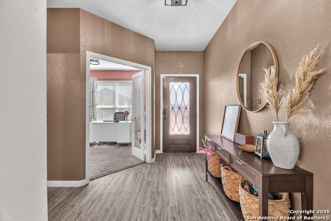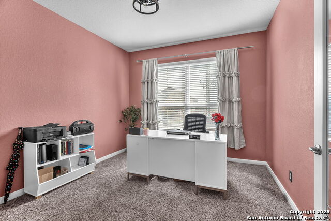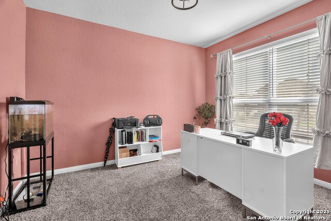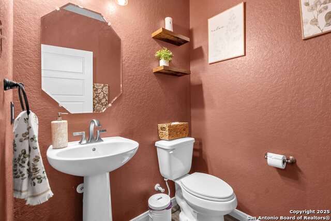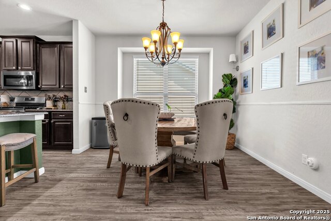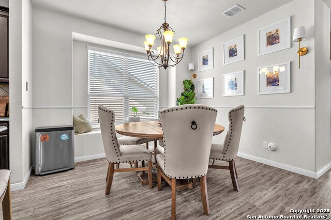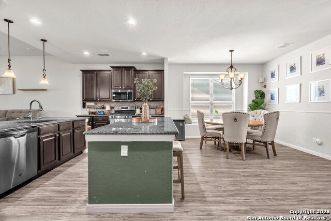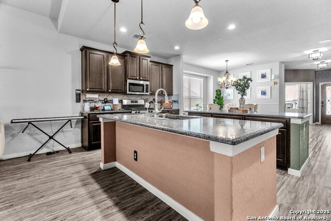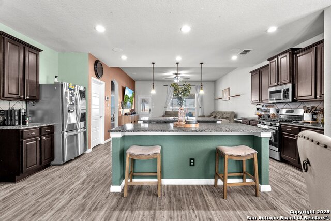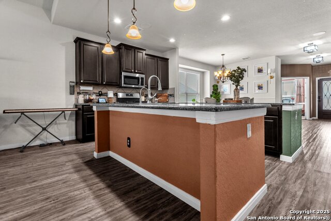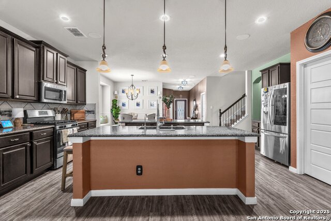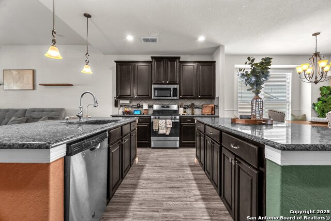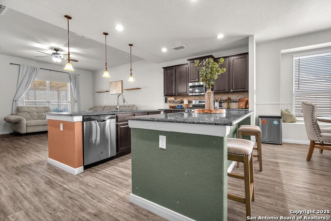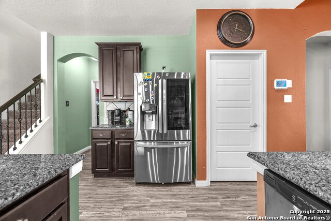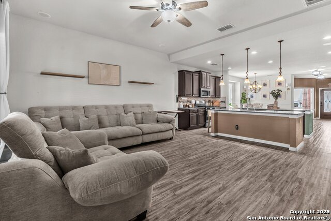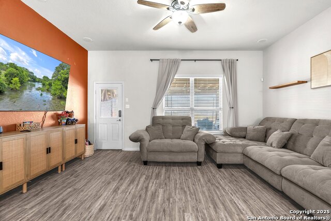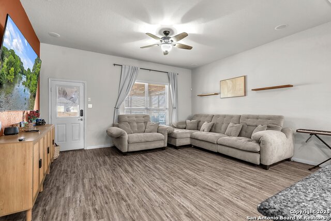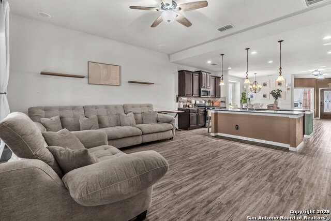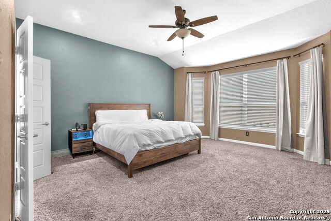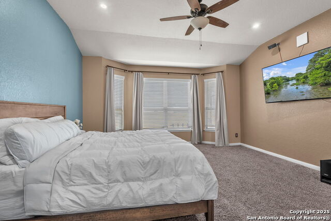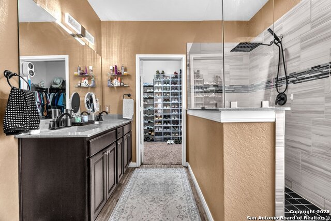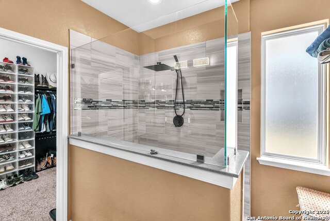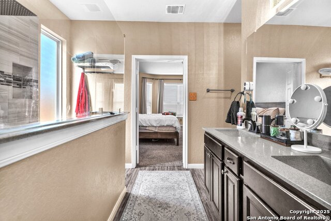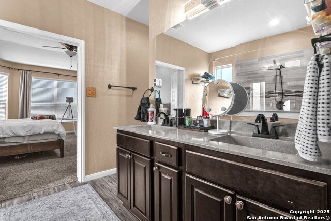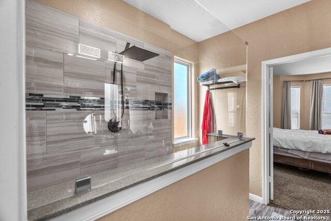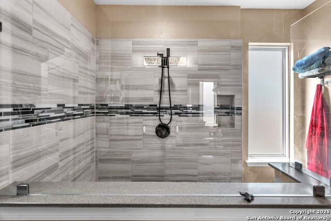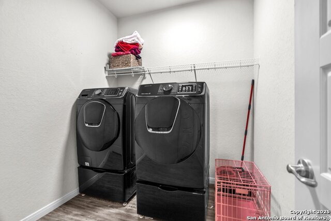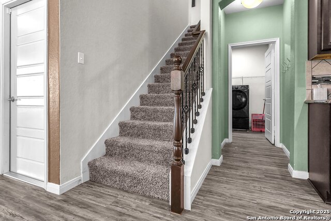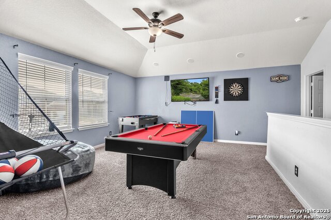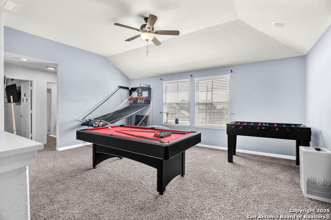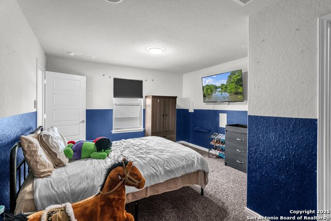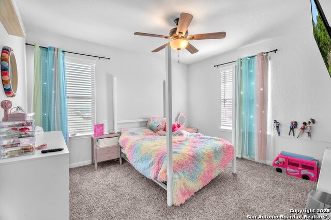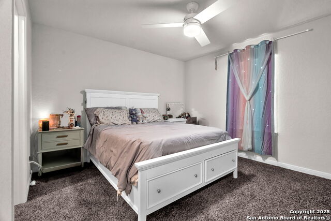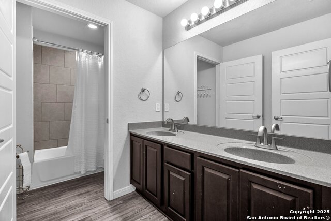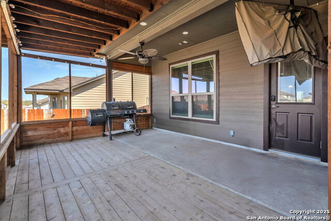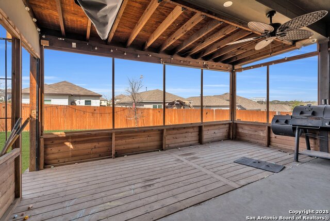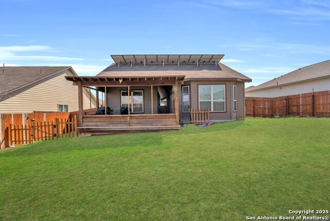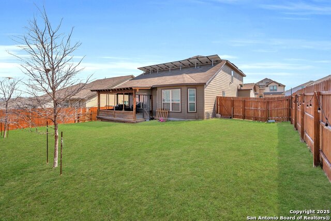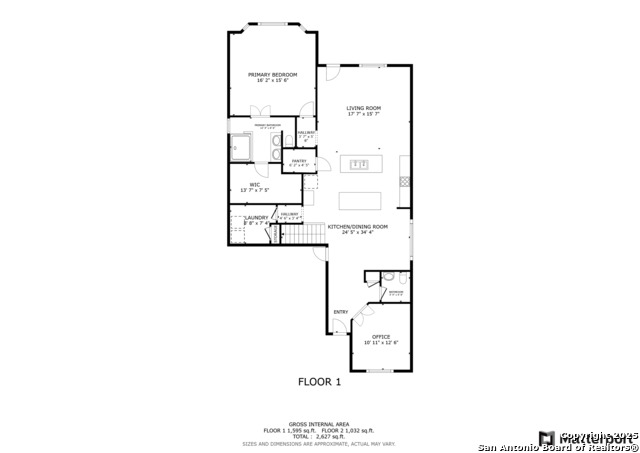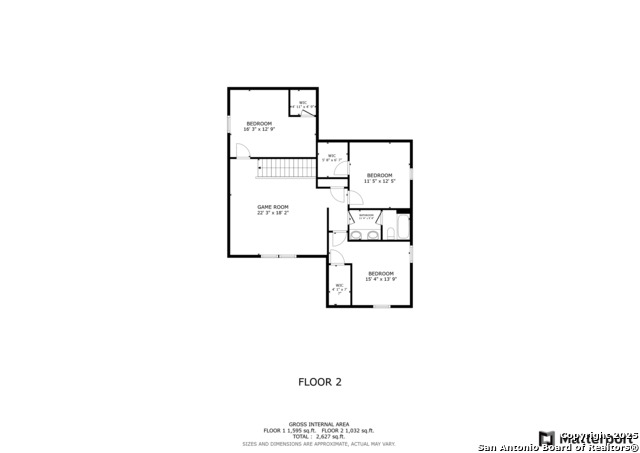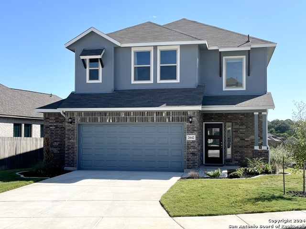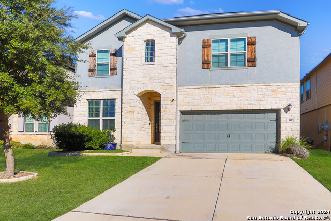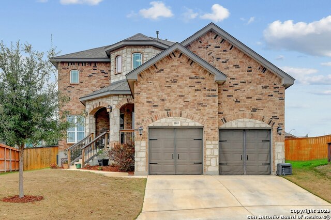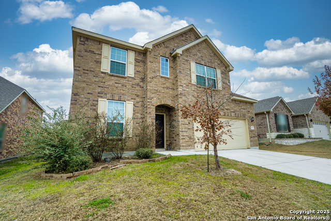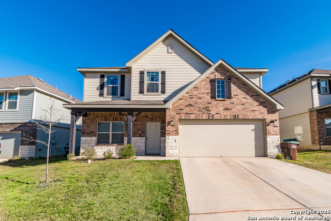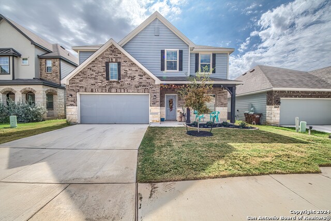15248 Selene View, San Antonio, TX 78245
Property Photos
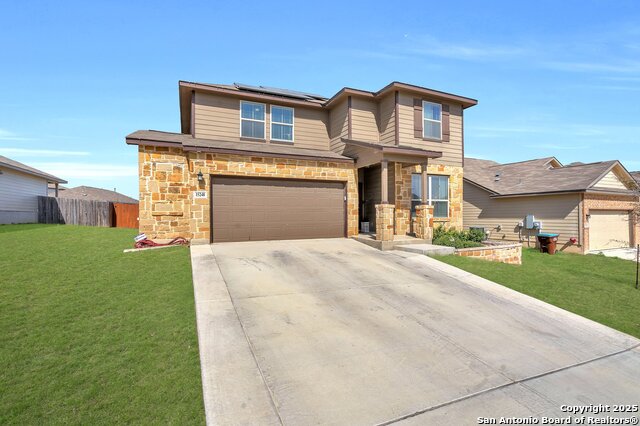
Would you like to sell your home before you purchase this one?
Priced at Only: $388,500
For more Information Call:
Address: 15248 Selene View, San Antonio, TX 78245
Property Location and Similar Properties
- MLS#: 1848743 ( Single Residential )
- Street Address: 15248 Selene View
- Viewed: 3
- Price: $388,500
- Price sqft: $131
- Waterfront: No
- Year Built: 2020
- Bldg sqft: 2975
- Bedrooms: 4
- Total Baths: 3
- Full Baths: 2
- 1/2 Baths: 1
- Garage / Parking Spaces: 2
- Days On Market: 24
- Additional Information
- County: BEXAR
- City: San Antonio
- Zipcode: 78245
- Subdivision: The Woods
- District: Northside
- Elementary School: Wernli Elementary School
- Middle School: Bernal
- High School: Harlan HS
- Provided by: Connect Realty.com
- Contact: Tania Tarver
- (210) 415-2012

- DMCA Notice
-
DescriptionThis exquisite 4 bedroom, 2.5 bathroom home is the perfect blend of luxury, comfort, and functionality. Situated in a desirable location, this spacious home boasts an open floor plan with a seamless flow, ideal for both family living and entertaining. The chef inspired kitchen features not one, but two large islands, offering plenty of space for meal preparation, hosting gatherings, and spending time with loved ones. A large walk in pantry adds to the convenience, while the formal dining room and spacious living area ensure ample room for family and guests. For remote work or studying, a private office provides a peaceful setting away from the rest of the home. The owner's retreat on the main floor offers a serene escape, complete with a luxurious walk in shower, an expansive walk in closet, and total privacy. Upstairs, three additional spacious bedrooms with walk in closets provide plenty of space for the whole family. Entertainment is a breeze in the game room, complete with a large TV, or step outside to the covered extended patio to watch games on the included outdoor TV or simply enjoy the peace and privacy of your backyard. This home is equipped with ceiling speakers throughout, delivering a high end audio experience in every room. Other thoughtful features include paid off solar panels, providing energy savings, and a paid off water softener for added comfort. The home also comes with a security system for peace of mind and a full irrigation system to keep the yard looking pristine. Conveniently located with easy access to major highways, shopping, restaurants, and Lackland Air Force Base. Northside School District for the kiddos. This home offers both a peaceful retreat and easy access to everything you need. Ready for immediate move in, this home truly combines style, function, and efficiency. Come by and make it yours!
Payment Calculator
- Principal & Interest -
- Property Tax $
- Home Insurance $
- HOA Fees $
- Monthly -
Features
Building and Construction
- Builder Name: Bella Vista
- Construction: Pre-Owned
- Exterior Features: Stone/Rock, Cement Fiber
- Floor: Carpeting, Vinyl
- Foundation: Slab
- Kitchen Length: 12
- Roof: Composition
- Source Sqft: Appsl Dist
School Information
- Elementary School: Wernli Elementary School
- High School: Harlan HS
- Middle School: Bernal
- School District: Northside
Garage and Parking
- Garage Parking: Two Car Garage
Eco-Communities
- Energy Efficiency: Programmable Thermostat, Double Pane Windows, Ceiling Fans
- Green Features: Solar Panels
- Water/Sewer: City
Utilities
- Air Conditioning: One Central
- Fireplace: Not Applicable
- Heating Fuel: Electric
- Heating: Central
- Utility Supplier Elec: CPS
- Utility Supplier Grbge: TIGER
- Utility Supplier Water: SAWS
- Window Coverings: All Remain
Amenities
- Neighborhood Amenities: Pool, Park/Playground
Finance and Tax Information
- Days On Market: 19
- Home Owners Association Fee: 450
- Home Owners Association Frequency: Annually
- Home Owners Association Mandatory: Mandatory
- Home Owners Association Name: SPECTRUM HOA
- Total Tax: 7177
Other Features
- Block: 87
- Contract: Exclusive Right To Sell
- Instdir: From W Loop 1604 exit Portranco Rd, mturn right onto Potranco, left onto 211, right on Lambda Dr., left onto Selene View
- Interior Features: Two Living Area, Island Kitchen, Walk-In Pantry, Study/Library, Game Room, Utility Room Inside, Open Floor Plan, Cable TV Available, High Speed Internet, Walk in Closets
- Legal Desc Lot: 26
- Legal Description: CB 4347B (TEXAS RESEARCH PARK UT-7B), BLOCK 87 LOT 26
- Occupancy: Owner
- Ph To Show: 210 222 2227
- Possession: Closing/Funding
- Style: Two Story
Owner Information
- Owner Lrealreb: No
Similar Properties
Nearby Subdivisions
Adams Hill
Amber Creek
Amber Creek / Melissa Ranch
Amhurst
Arcadia Ridge
Arcadia Ridge Phase 1 - Bexar
Ashton Park
Big Country
Blue Skies
Blue Skies Ut-1
Briarwood Oaks
Briggs Ranch
Brookmill
Champions Landing
Champions Lndg Un 2
Champions Manor
Champions Park
Chestnut Springs
Coolcrest
Dove Canyon
Dove Creek
Dove Heights
El Sendero
El Sendero At Westla
Emerald Place
Enclave
Enclave At Lakeside
Felder Ranch Ut-1a
Grosenbacher Ranch
Harlach Farms
Heritage
Heritage Farm
Heritage Farms
Heritage Farms Ii
Heritage Northwest
Heritage Park
Heritage Park Nssw Ii
Hidden Bluffs
Hidden Bluffs At Trp
Hidden Canyon
Hidden Canyon - Bexar County
Hidden Canyon At Trp
Hidden Canyons
Hidden Canyons At Trp
Hiddenbrooke
Hillcrest
Horizon Ridge
Hummingbird Estates
Hunt Crossing
Hunters Ranch
Kriewald Place
Lackland City
Ladera
Ladera Enclave
Ladera High Point
Ladera North Ridge
Lake View
Lakeside
Lakeview
Lakeview Unit 1
Landera
Landon Ridge
Laurel Mountain Ranch
Laurel Vista
Laurel Vistas
Marbach Village Ut-5
Melissa Ranch
Meridian
Meridian Blue Skies
Mesa Creek
Mission Del Lago
Mountain Laurel Ranch
N/a
Overlook At Medio Creek
Overlook At Medio Creek Ut-1
Park Place
Park Place Phase Ii U-1
Potranco Run
Remington Ranch
Remuda Ranch
Reserves
Robbins Point
Santa Fe Trail
Seale Subd
Sienna Park
Spring Creek
Stillwater Ranch
Stone Creek
Stonecreek Unit1
Stonehill
Stoney Creek
Sundance
Sundance Square
Sunset
Tbd
Texas Research Park
The Canyons At Amhurst
The Enclave At Lakeside
The Woods
Tierra Buena
Trails Of Santa Fe
Tres Laurels
Trophy Ridge
Waters Edge - Bexar County
West Pointe Gardens
Westbury Place
Westlakes
Weston Oaks
Westward Pointe 2
Wolf Creek

- Antonio Ramirez
- Premier Realty Group
- Mobile: 210.557.7546
- Mobile: 210.557.7546
- tonyramirezrealtorsa@gmail.com



