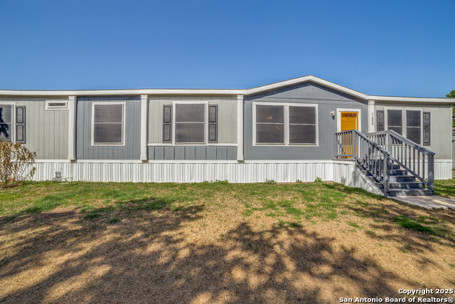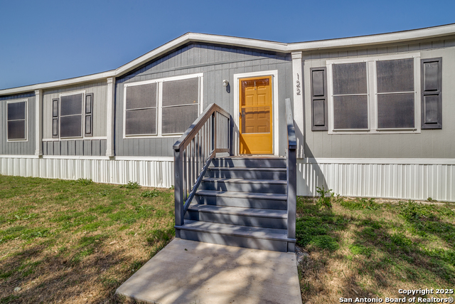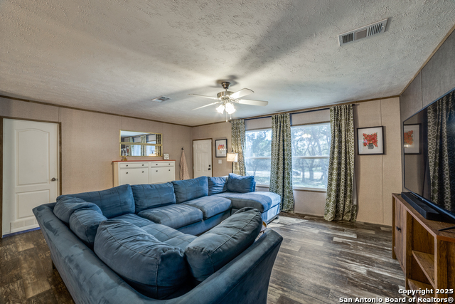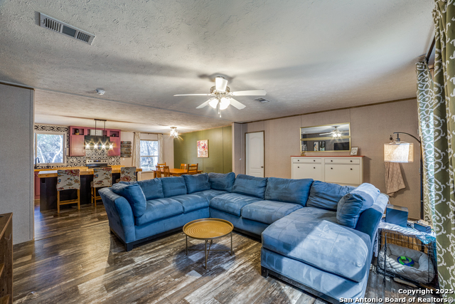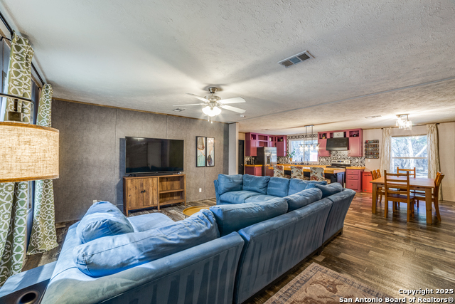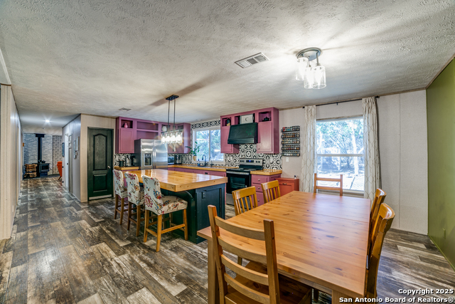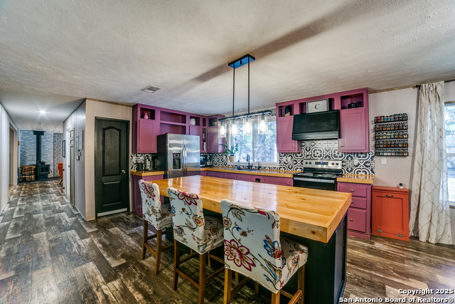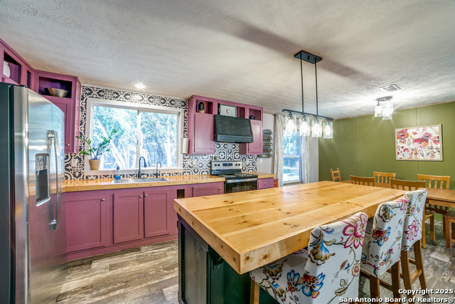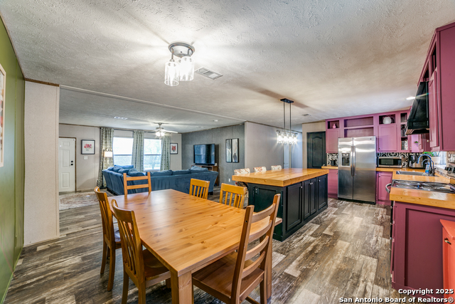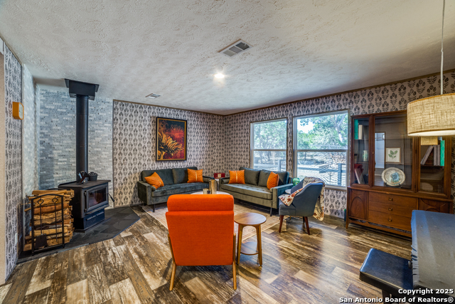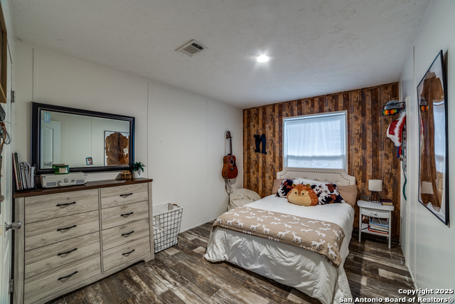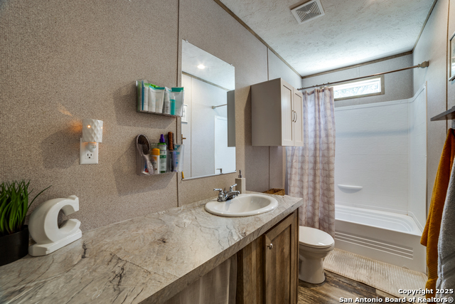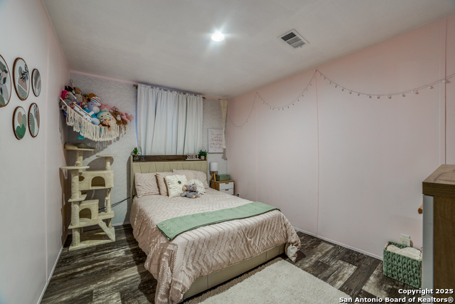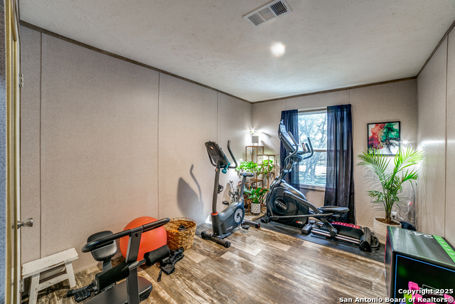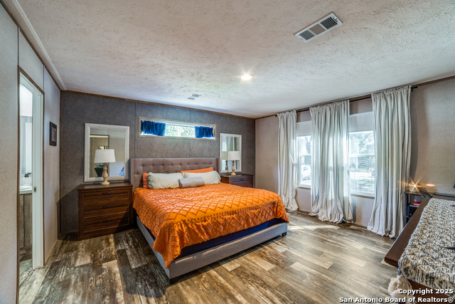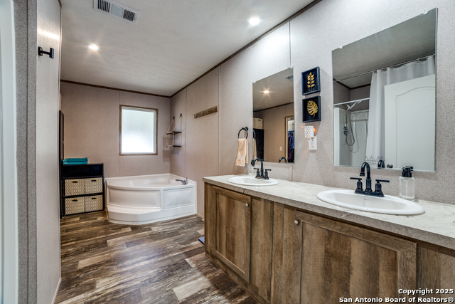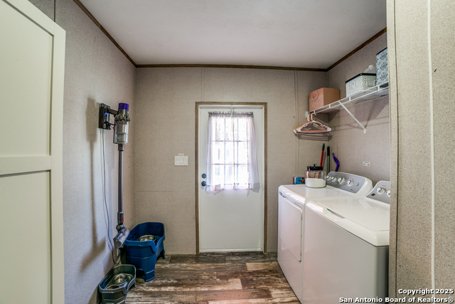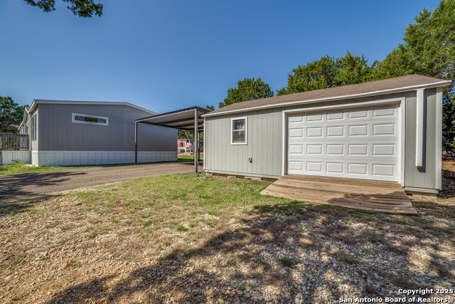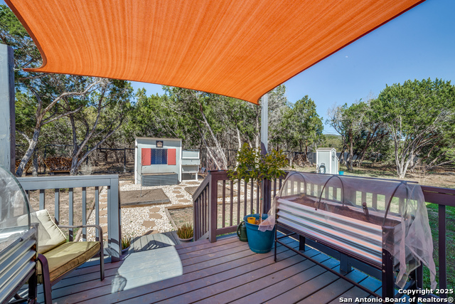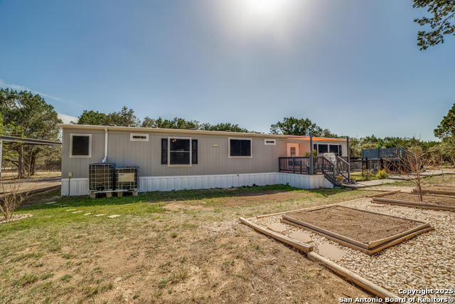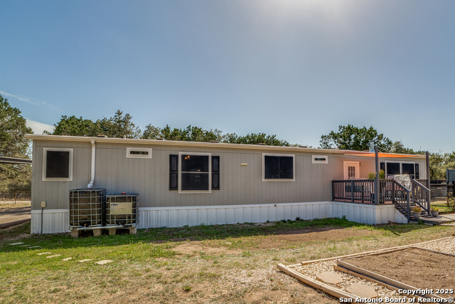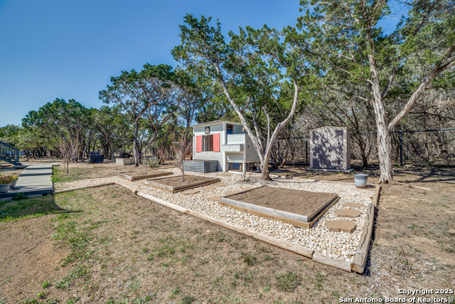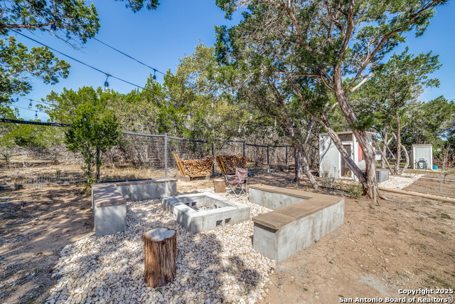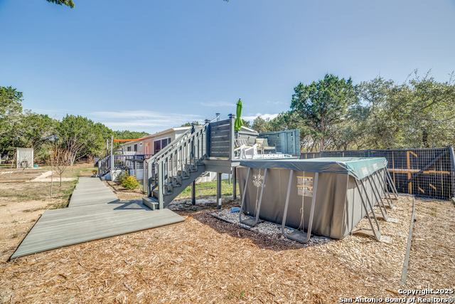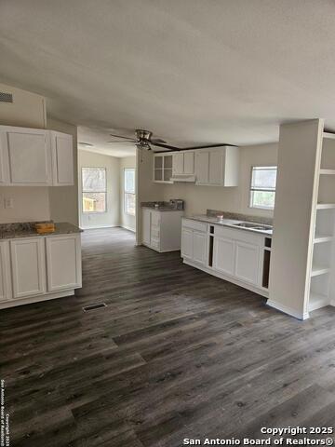122 Northlake Dr, Lakehills, TX 78063
Property Photos
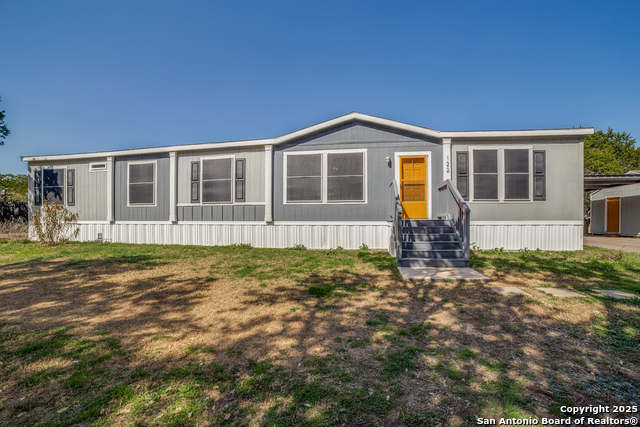
Would you like to sell your home before you purchase this one?
Priced at Only: $309,000
For more Information Call:
Address: 122 Northlake Dr, Lakehills, TX 78063
Property Location and Similar Properties
- MLS#: 1848686 ( Single Residential )
- Street Address: 122 Northlake Dr
- Viewed: 13
- Price: $309,000
- Price sqft: $142
- Waterfront: No
- Year Built: 2020
- Bldg sqft: 2176
- Bedrooms: 4
- Total Baths: 2
- Full Baths: 2
- Garage / Parking Spaces: 1
- Days On Market: 19
- Additional Information
- County: BANDERA
- City: Lakehills
- Zipcode: 78063
- Subdivision: Lakeside
- District: Bandera Isd
- Elementary School: Call District
- Middle School: Call District
- High School: Call District
- Provided by: eXp Realty
- Contact: Geraldo Anchondo
- (888) 519-7431

- DMCA Notice
-
DescriptionNestled in the beauty of the Hill Country, this meticulously maintained 4 bedroom, 2 bath home sits on a generous 1.15 acre lot, offering both space and privacy. The property is fully fenced with two convenient gates, ensuring security and easy access. The front gate is automatic and solar powered. A charming carport provides covered parking, and the recently paved driveway adds a fresh touch to the entrance. The well kept grounds feature an array of desirable add ons, including a spacious 24x16 shed with wiring, breakers, and the capability to power an RV perfect for storage, a workshop, or RV owner. Additional highlights include a well house and water softner house, a garden shed, and a large chicken coop for those seeking a touch of rural living. Fruit trees peach, pear, and elderberry. All rain harvest/catchment systems will remain with the property, including the large container garden box positioned in front of the chicken coop. Plenty of firewood on property will stay as well. For summer fun, an above ground pool with all pool equipment is included, ready to make warm days unforgettable. Inside, the home boasts an extra large walk in pantry and a walk in master closet, providing exceptional storage and convenience. The bedrooms are very roomy and the Den adds such a nice atmosphere to relax and read. With its blend of modern comforts, countryside charm, and thoughtful upgrades, this property is a rare find perfect for those dreaming of a peaceful, self sufficient retreat with room to grow and enjoy. List of upgrades located in additional documents.
Payment Calculator
- Principal & Interest -
- Property Tax $
- Home Insurance $
- HOA Fees $
- Monthly -
Features
Building and Construction
- Builder Name: CAVCO
- Construction: Pre-Owned
- Exterior Features: Siding
- Floor: Carpeting, Laminate
- Foundation: Other
- Kitchen Length: 15
- Other Structures: Poultry Coop, Shed(s), Workshop
- Roof: Composition
- Source Sqft: Appsl Dist
Land Information
- Lot Description: Corner, 1 - 2 Acres
- Lot Improvements: Street Paved, Asphalt, Gravel
School Information
- Elementary School: Call District
- High School: Call District
- Middle School: Call District
- School District: Bandera Isd
Garage and Parking
- Garage Parking: One Car Garage
Eco-Communities
- Energy Efficiency: Programmable Thermostat
- Green Features: Rain Water Catchment
- Water/Sewer: Private Well, Septic
Utilities
- Air Conditioning: One Central
- Fireplace: Wood Burning
- Heating Fuel: Electric
- Heating: Central
- Recent Rehab: No
- Utility Supplier Elec: Bandera Elec
- Utility Supplier Grbge: Tiger Sanita
- Utility Supplier Other: BEC Fiber
- Window Coverings: All Remain
Amenities
- Neighborhood Amenities: Park/Playground, Lake/River Park
Finance and Tax Information
- Days On Market: 14
- Home Owners Association Mandatory: None
- Total Tax: 3860.87
Rental Information
- Currently Being Leased: No
Other Features
- Contract: Exclusive Right To Sell
- Instdir: At FM 1283 and Park Road 37 take Park Road 37 towards the County Park for 1 mile, turn Right on Upland Road, Left on to Lakeside Drive, Right on to Brushy Creek then left on Northlake. Property is on Corner of Brushy Creek and Northlake.
- Interior Features: Two Living Area, Liv/Din Combo, Eat-In Kitchen, Island Kitchen, Walk-In Pantry, Utility Room Inside, High Speed Internet, All Bedrooms Downstairs, Laundry Room
- Legal Desc Lot: 94
- Legal Description: Lakeside Subdivision Lt 94 1.15 Acres Pfs1264651/52
- Occupancy: Owner
- Ph To Show: SHOWING TIME
- Possession: Closing/Funding
- Style: One Story, Manufactured Home - Double Wide
- Views: 13
Owner Information
- Owner Lrealreb: No
Similar Properties
Nearby Subdivisions

- Antonio Ramirez
- Premier Realty Group
- Mobile: 210.557.7546
- Mobile: 210.557.7546
- tonyramirezrealtorsa@gmail.com



