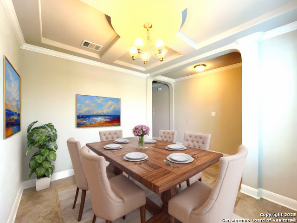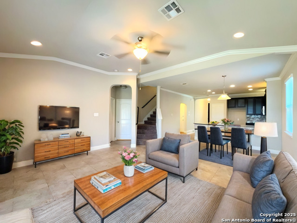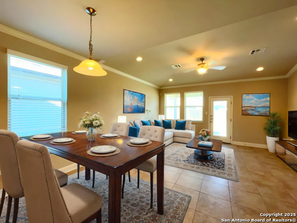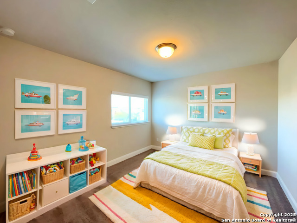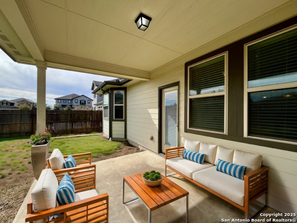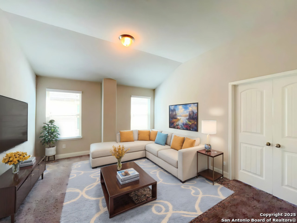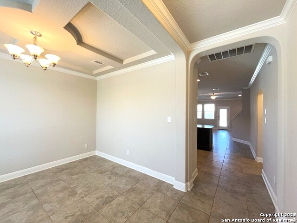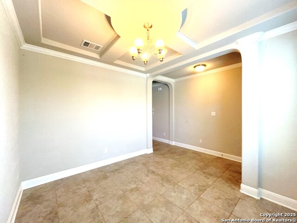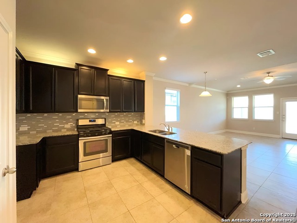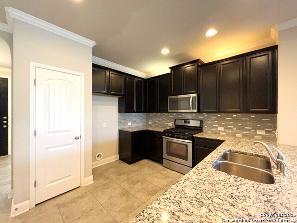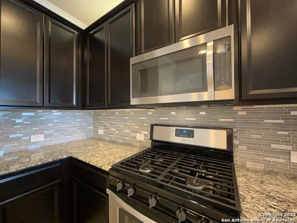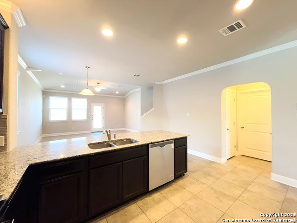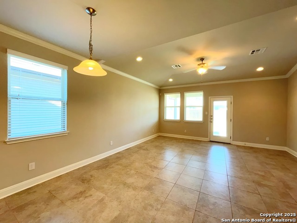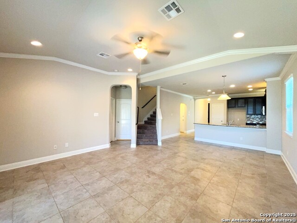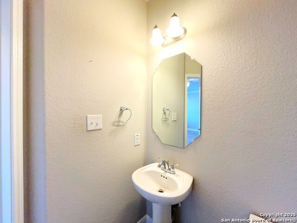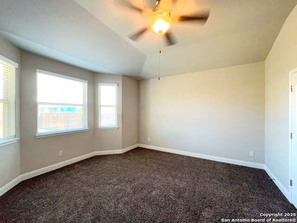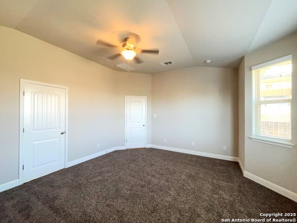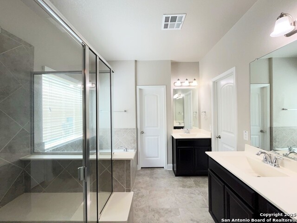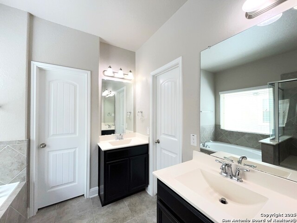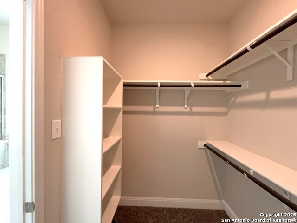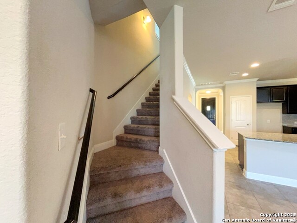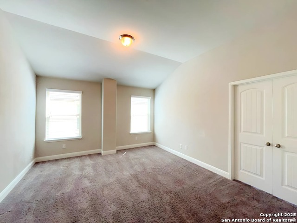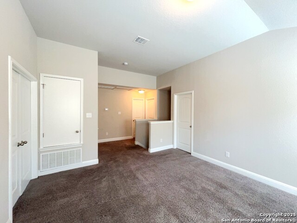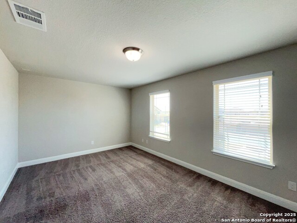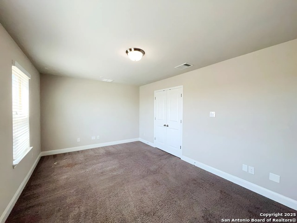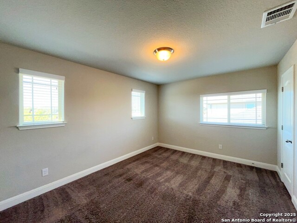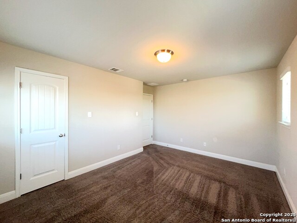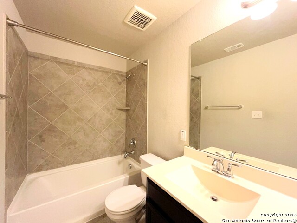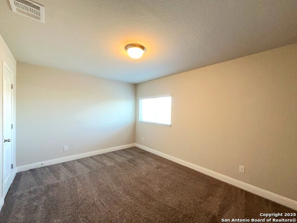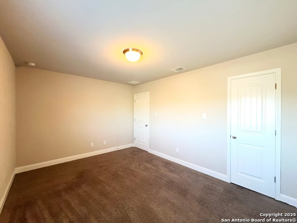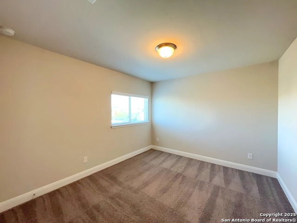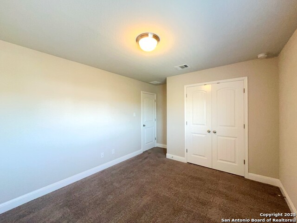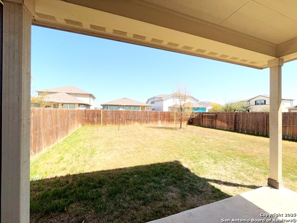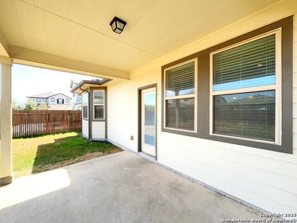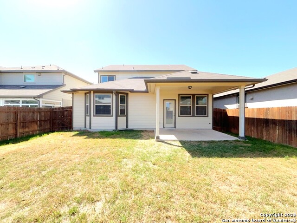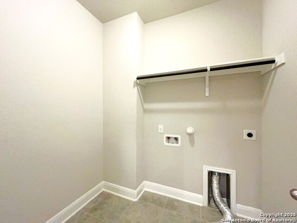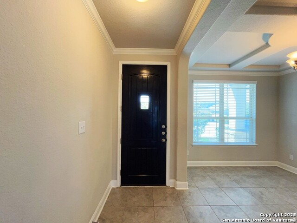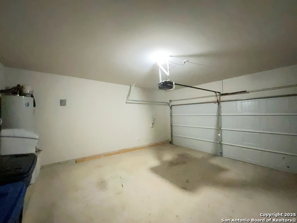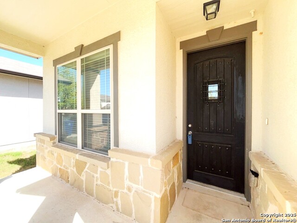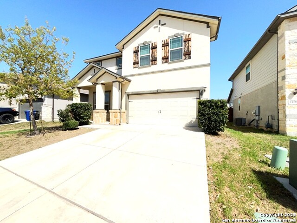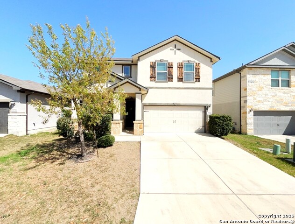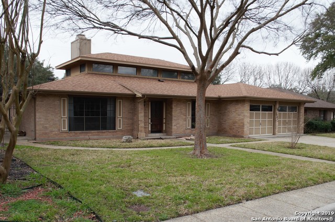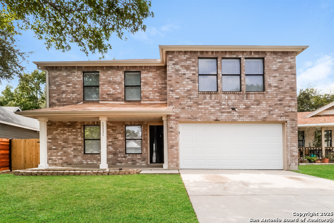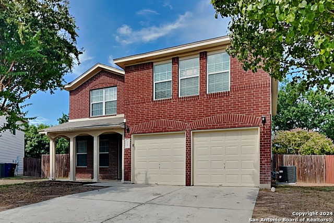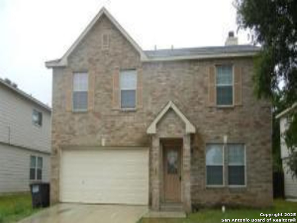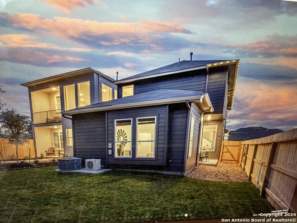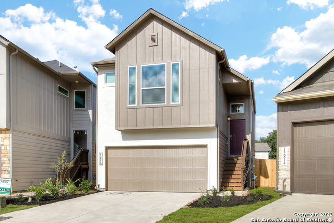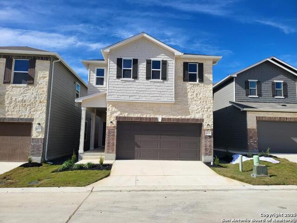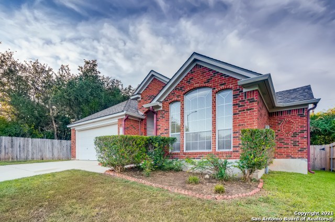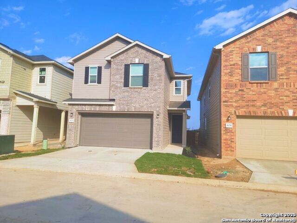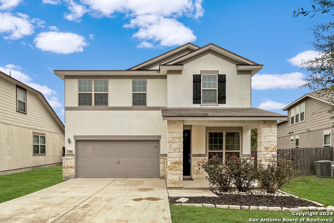12506 Glad Heart, San Antonio, TX 78249
Property Photos
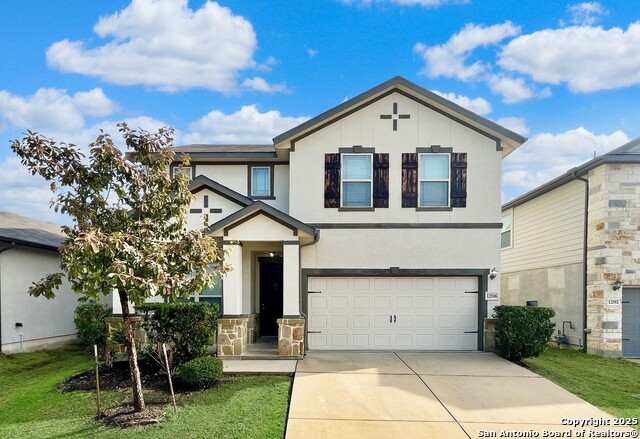
Would you like to sell your home before you purchase this one?
Priced at Only: $2,595
For more Information Call:
Address: 12506 Glad Heart, San Antonio, TX 78249
Property Location and Similar Properties
- MLS#: 1848601 ( Residential Rental )
- Street Address: 12506 Glad Heart
- Viewed: 1
- Price: $2,595
- Price sqft: $1
- Waterfront: No
- Year Built: 2017
- Bldg sqft: 2539
- Bedrooms: 4
- Total Baths: 3
- Full Baths: 2
- 1/2 Baths: 1
- Days On Market: 16
- Additional Information
- County: BEXAR
- City: San Antonio
- Zipcode: 78249
- Subdivision: Steubing Farm Ut 7 (enclave) B
- District: Northside
- Elementary School: Carnahan
- Middle School: Stinson Katherine
- High School: Louis D Brandeis
- Provided by: PMI Birdy Properties, CRMC
- Contact: Gregg Birdy
- (210) 963-6900

- DMCA Notice
-
DescriptionThis spacious 4 bedroom, 2.5 bathroom home offers a comfortable and modern living space with a variety of desirable features. The open floor plan seamlessly connects the living room, eat in kitchen and kitchen area, creating an ideal space for entertaining and everyday living. High ceilings and large windows provide an abundance of natural light, enhancing the overall sense of space. The home is equipped with electric heat, an electric water heater, high speed internet and a water softener for added convenience and comfort. The kitchen is a chef's dream with solid countertops, a breakfast bar, a gas stove, a dishwasher perfect for both casual meals and more formal dining. A half bath is conveniently located on the main floor, while the laundry room offers washer and dryer hookups for added ease. The primary bedroom, located downstairs, features an ensuite bath with a luxurious garden tub, walk in shower and multiple vanities. Upstairs, you'll find three additional bedrooms, a family room and a media room, providing ample space for both relaxation and entertainment. The backyard offers a covered patio, privacy fence and sprinkler system, perfect for outdoor enjoyment. Additional features include gutters and a two car garage with an opener for added convenience. Located in a gated community and near shopping, this home provides both comfort and practicality in a desirable location. "RESIDENT BENEFIT PACKAGE" ($50/Month)*Renters Insurance Recommended*PET APPS $25 per profile. All information in this marketing material is deemed reliable but is not guaranteed. Prospective tenants are advised to independently verify all information, including property features, availability, and lease terms, to their satisfaction.
Payment Calculator
- Principal & Interest -
- Property Tax $
- Home Insurance $
- HOA Fees $
- Monthly -
Features
Building and Construction
- Builder Name: MERITAGE HOMES
- Exterior Features: Stucco, Siding, Rock/Stone Veneer
- Flooring: Carpeting, Ceramic Tile
- Foundation: Slab
- Kitchen Length: 12
- Other Structures: None
- Roof: Composition
- Source Sqft: Appsl Dist
Land Information
- Lot Description: Level
- Lot Dimensions: 120 x 45
School Information
- Elementary School: Carnahan
- High School: Louis D Brandeis
- Middle School: Stinson Katherine
- School District: Northside
Garage and Parking
- Garage Parking: Two Car Garage, Attached
Eco-Communities
- Energy Efficiency: Programmable Thermostat, Double Pane Windows, Radiant Barrier, Ceiling Fans
- Green Features: Low Flow Commode, Low Flow Fixture, Mechanical Fresh Air, Enhanced Air Filtration
- Water/Sewer: Water System, Sewer System
Utilities
- Air Conditioning: One Central, Heat Pump
- Fireplace: Not Applicable
- Heating Fuel: Electric
- Heating: Central, Heat Pump
- Recent Rehab: No
- Security: Not Applicable
- Utility Supplier Elec: CPS
- Utility Supplier Gas: CPS
- Utility Supplier Grbge: SA-SWMD
- Utility Supplier Other: ATT/SPECTRUM
- Utility Supplier Sewer: SAWS
- Utility Supplier Water: SAWS
- Window Coverings: All Remain
Amenities
- Common Area Amenities: Near Shopping, Other
Finance and Tax Information
- Application Fee: 75
- Cleaning Deposit: 400
- Days On Market: 12
- Max Num Of Months: 24
- Security Deposit: 3493
Rental Information
- Rent Includes: No Inclusions
- Tenant Pays: Gas/Electric, Water/Sewer, Yard Maintenance, Garbage Pickup
Other Features
- Accessibility: Level Lot, Level Drive, First Floor Bath, First Floor Bedroom, Stall Shower
- Application Form: ONLINE
- Apply At: WWW.APPLYBIRDY.COM
- Instdir: Head south on I-10 E/ake exit 558 toward De Zavala Rd/Frontage Rd/Right onto De Zavala Rd/Right onto JV Bacon Pkwy/Left onto Steubing Pkwy/Right onto Katma Ln/Left onto Elemina Trl/Right onto Abbot Xing/Right onto Glad Heart
- Interior Features: Two Living Area, Separate Dining Room, Eat-In Kitchen, Two Eating Areas, Breakfast Bar, Media Room, Utility Room Inside, 1st Floor Lvl/No Steps, High Ceilings, Open Floor Plan, Cable TV Available, High Speed Internet, Laundry Main Level, Laundry Room, Walk in Closets, Attic - Access only
- Legal Description: SF 265 Plan 3250K
- Min Num Of Months: 12
- Miscellaneous: Broker-Manager
- Occupancy: Vacant
- Personal Checks Accepted: No
- Ph To Show: (210) 222-2227
- Restrictions: Other
- Salerent: For Rent
- Section 8 Qualified: No
- Style: Two Story
Owner Information
- Owner Lrealreb: No
Similar Properties
Nearby Subdivisions
Arbor Of Rivermist
Archer Oaks
Babcock North
Babcock Place
Babcock Ridge
Babcock Th
Bella Sera
Cambridge
Cantera Village
Carriage Hills
Cedar Point
College Park
Cristabel Court Residences
De Zavala Trails
Dezavala Trails
Enclave
Hunters Chase
Jade Oaks
Maverick Creek
N/a
Oak Ridge
Oakmont Downs
Oakridge Pointe
Oxbow
Park Of University Hills
Parkwood
Parkwood Village
Presidio
Provincia Villas
Regency Meadow
River Mist
River Mist U-1
Rivermist
Stadium Pointe
Steubing Farm Ut-7 (enclave) B
Tanglewood
The Hills @ River Mist
The Park At University Hills
University Village
Villas At Presidio
Woller Creek
Woodridge
Woodridge Estates
Woodridge Village
Woods Of Shavano
Woodthorn

- Antonio Ramirez
- Premier Realty Group
- Mobile: 210.557.7546
- Mobile: 210.557.7546
- tonyramirezrealtorsa@gmail.com



