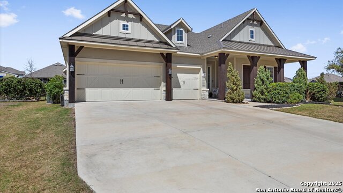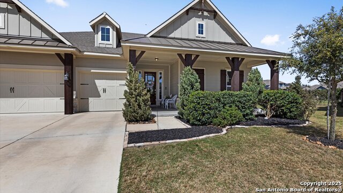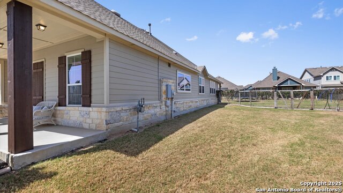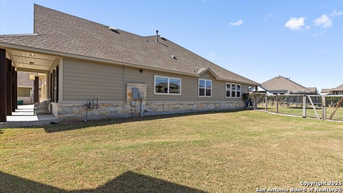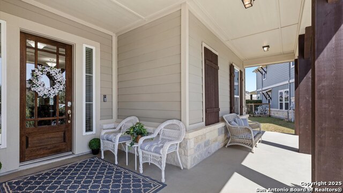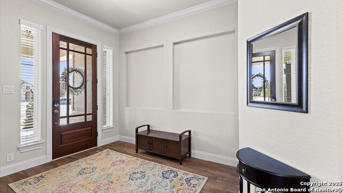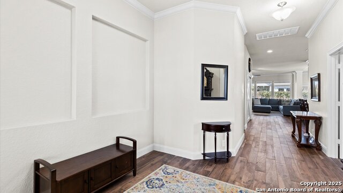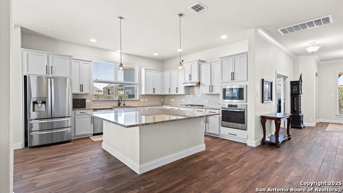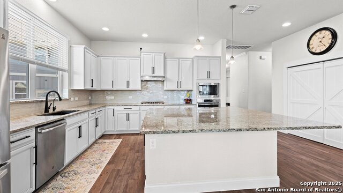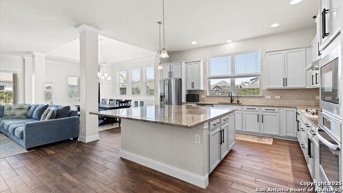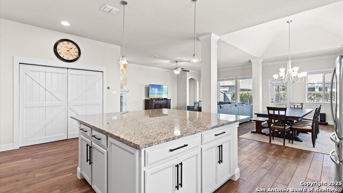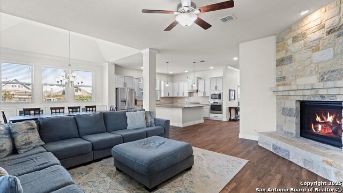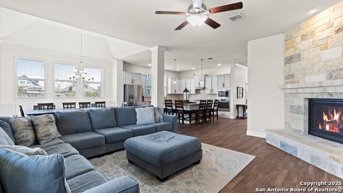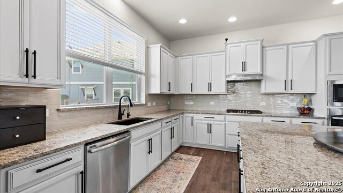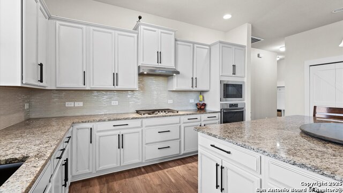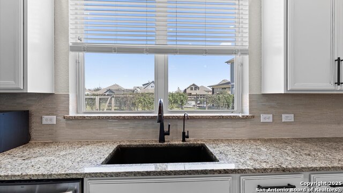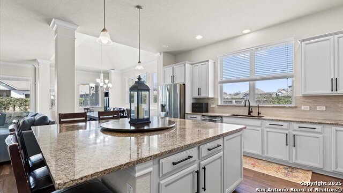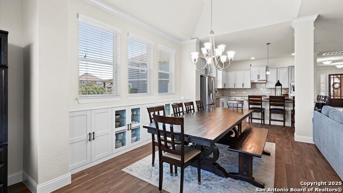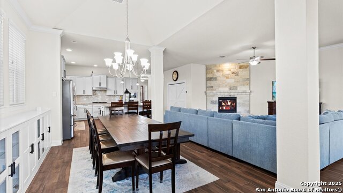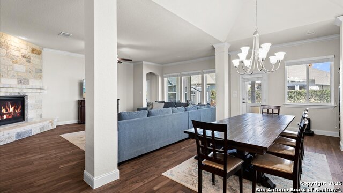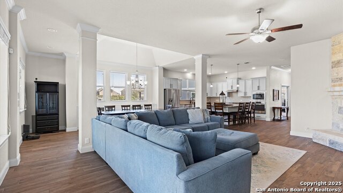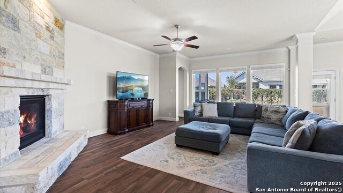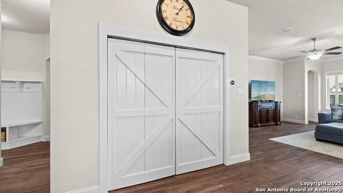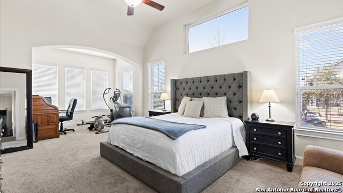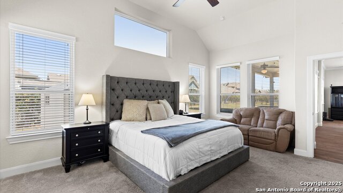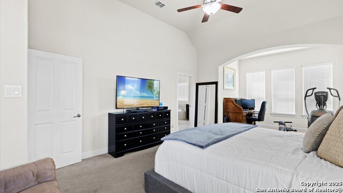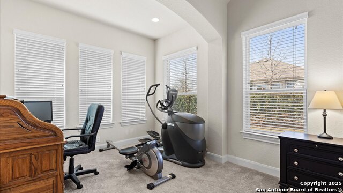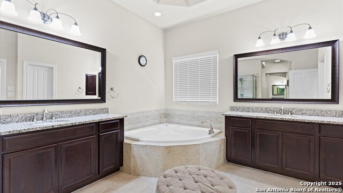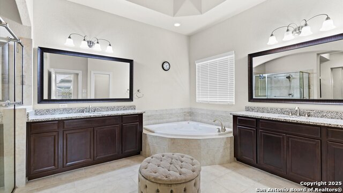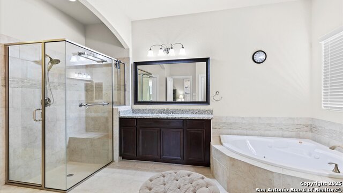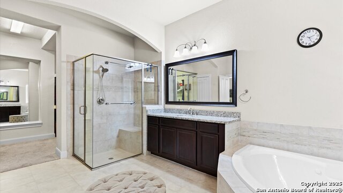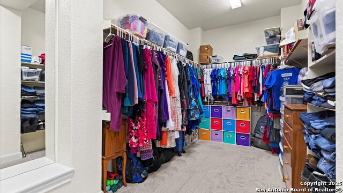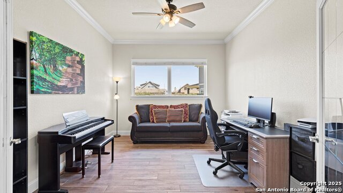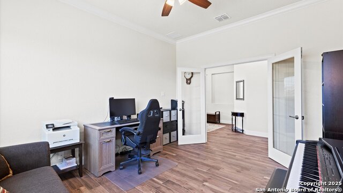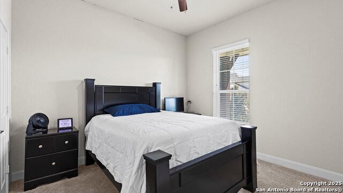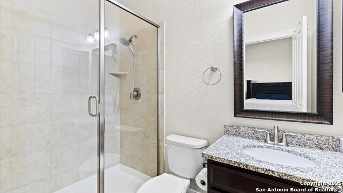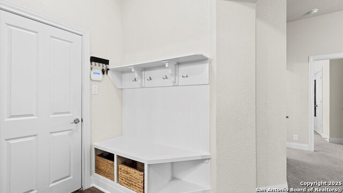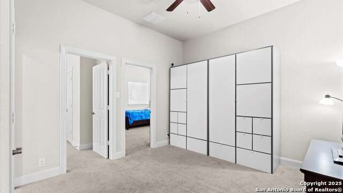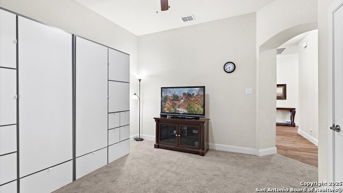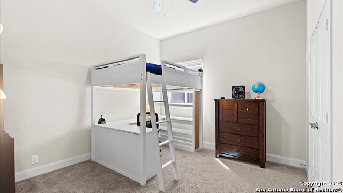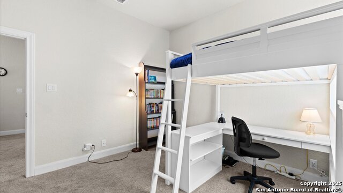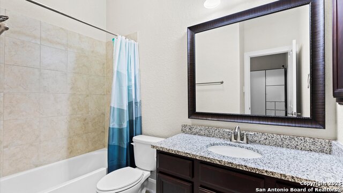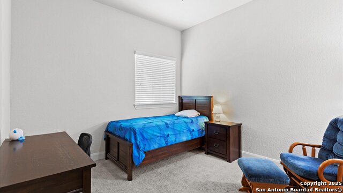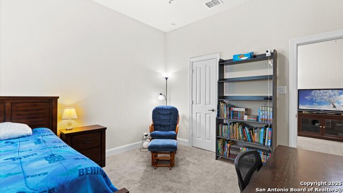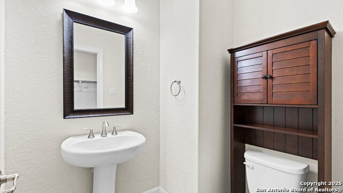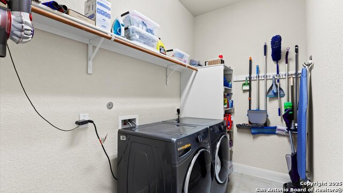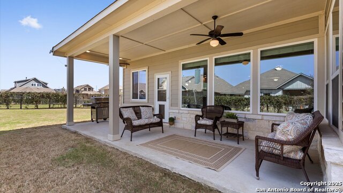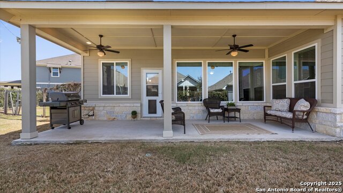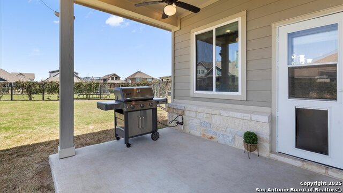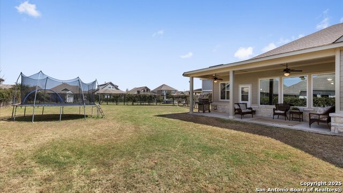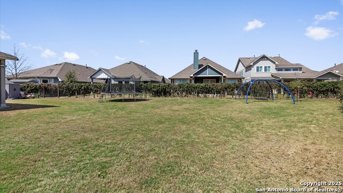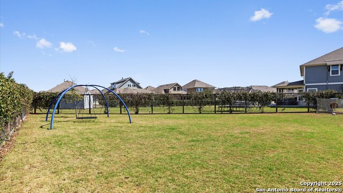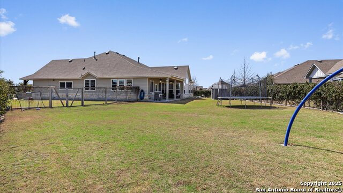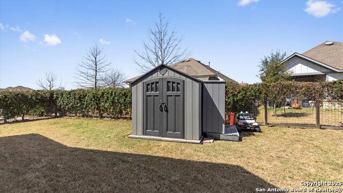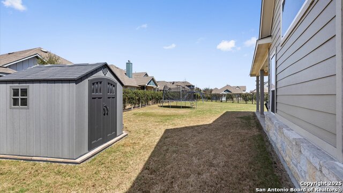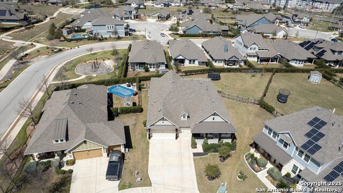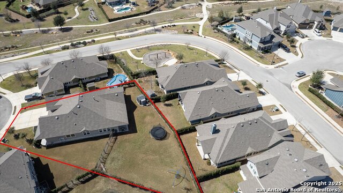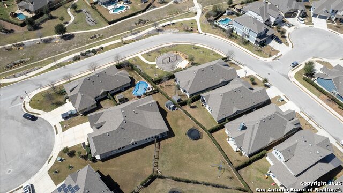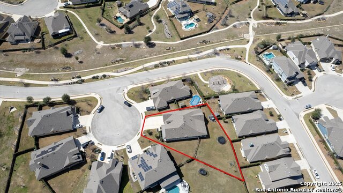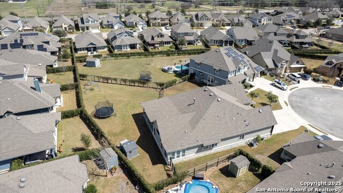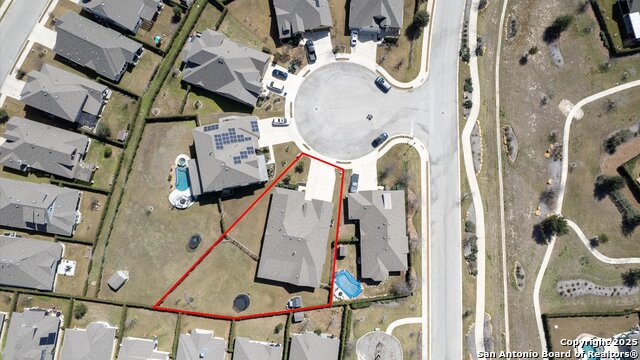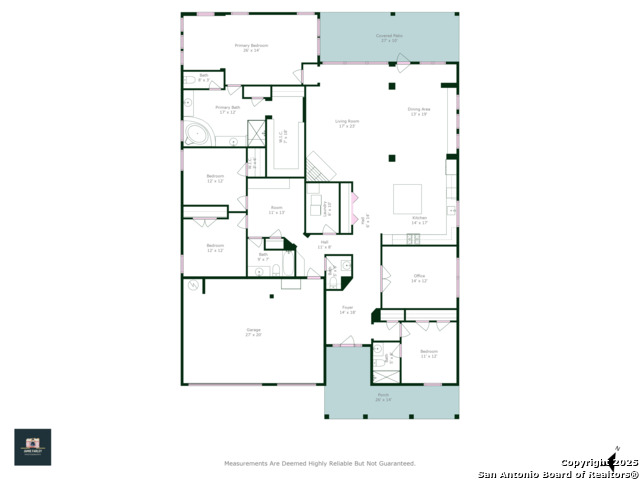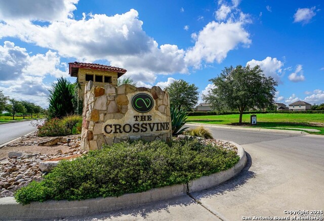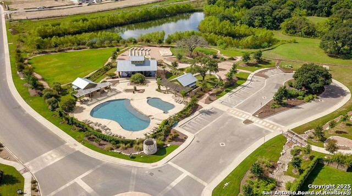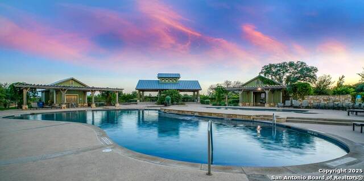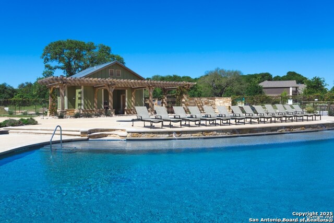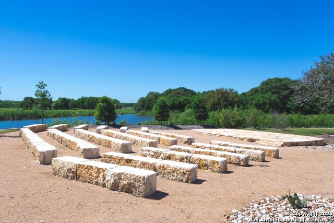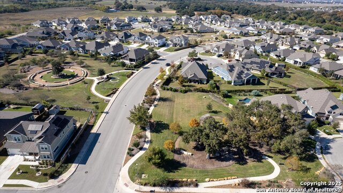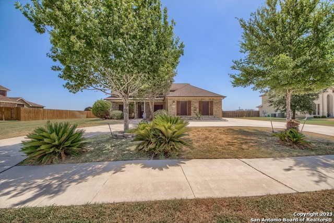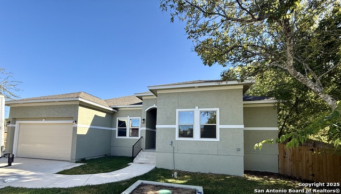12205 Skipstone, Schertz, TX 78154
Property Photos
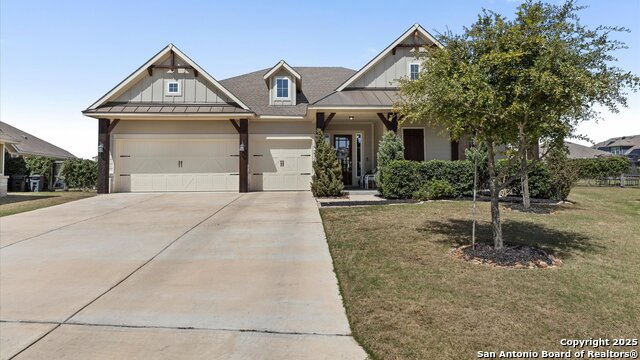
Would you like to sell your home before you purchase this one?
Priced at Only: $595,000
For more Information Call:
Address: 12205 Skipstone, Schertz, TX 78154
Property Location and Similar Properties
- MLS#: 1848491 ( Single Residential )
- Street Address: 12205 Skipstone
- Viewed: 18
- Price: $595,000
- Price sqft: $195
- Waterfront: No
- Year Built: 2018
- Bldg sqft: 3057
- Bedrooms: 4
- Total Baths: 4
- Full Baths: 3
- 1/2 Baths: 1
- Garage / Parking Spaces: 3
- Days On Market: 21
- Additional Information
- County: GUADALUPE
- City: Schertz
- Zipcode: 78154
- Subdivision: The Crossvine
- District: Schertz Cibolo Universal City
- Elementary School: Rose Garden
- Middle School: Corbett
- High School: Samuel Clemens
- Provided by: Regal Realty
- Contact: Nancy Irwin
- (210) 632-1880

- DMCA Notice
-
Description2.25 VA assumable interest rate. Located on a large .33 acre lot in a quiet cul de sac in the sought after Crossvine subdivision, this 2018 David Weekley built home is clean and move in ready! Single story 3057 sq ft 4 bedrooms/3.5 bathrooms/3 car garage amazing open floor plan this house is a must see! Spectacular curb appeal a beautiful covered front porch welcomes you into the home. Once inside, the high ceilings, crown molding and new wood look tile throughout the main areas of the home are sure to please. At the front of the home is a private bedroom with an ensuite bathroom in addition to an office/study with double doors for privacy. The gourmet kitchen is the heart of the home and is open to the large dining space and living room. The upgraded kitchen includes an expansive 7 X 7 island with seating, an abundance of counter space (granite countertops) and upgraded 42 inch cabinets with tons of storage. The cook of the family will enjoy the 5 burner gas cooktop as well as the built in wall oven and microwave. The kitchen also features a large pantry, and a built in buffet has been added to the dining area adding additional storage and a display area. The home features two living areas the main family room is very spacious and open to the kitchen and eating areas and features a beautiful stone, floor to ceiling gas fireplace; the second living space is tucked away near two of the secondary bedrooms making it an ideal game room or playroom. The expansive primary bedroom has a large sitting room perfect for a nursery, exercise area or additional workspace. The ensuite bathroom with separate vanities, garden tub, and large shower will not disappoint nor will the 7 X 18 walk in closet. The 3 car garage has automatic door openers and is equipped with a 220 outlet for electric car charging. The water heaters and water softener are in the garage as well for convenience and easy maintenance. As you walk in the home from the 3 car garage, there is a conveniently located built in clutter free "drop zone" for organization as well as an oversized laundry room and a privately located guest half bathroom. Relax outside on the covered back patio which is big enough for a large seating area and a separate area for cooking; there is a gas stub out connection ready for an outdoor kitchen (never change out a propane tank again!). The backyard is fenced and features plenty of space for play and a future pool. There is also a shed for additional storage. Popular neighborhood amenities include the community resort style pool, walking/jogging/biking trails, numerous pocket parks, a fishing pond, food truck Fridays, movies in the park, and entertainment at the amphitheater. Located within the highly rated SCUCISD schools, minutes from Randolph Air Force Base, convenient to local shopping & dining, and major highways for easy commuting.
Payment Calculator
- Principal & Interest -
- Property Tax $
- Home Insurance $
- HOA Fees $
- Monthly -
Features
Building and Construction
- Builder Name: David Weekley
- Construction: Pre-Owned
- Exterior Features: 4 Sides Masonry, Stone/Rock, Cement Fiber
- Floor: Carpeting, Ceramic Tile
- Foundation: Slab
- Kitchen Length: 17
- Other Structures: Shed(s)
- Roof: Composition, Metal
- Source Sqft: Appsl Dist
Land Information
- Lot Description: Cul-de-Sac/Dead End, 1/4 - 1/2 Acre, Level
- Lot Improvements: Street Paved, Curbs, Sidewalks
School Information
- Elementary School: Rose Garden
- High School: Samuel Clemens
- Middle School: Corbett
- School District: Schertz-Cibolo-Universal City ISD
Garage and Parking
- Garage Parking: Three Car Garage, Attached
Eco-Communities
- Energy Efficiency: 16+ SEER AC, Programmable Thermostat, 12"+ Attic Insulation, Double Pane Windows, Energy Star Appliances, Radiant Barrier, Low E Windows, Ceiling Fans
- Green Certifications: HERS 0-85, Energy Star Certified
- Green Features: Low Flow Commode, Mechanical Fresh Air
- Water/Sewer: Water System, City
Utilities
- Air Conditioning: One Central
- Fireplace: One, Living Room, Gas
- Heating Fuel: Natural Gas
- Heating: Central, 1 Unit
- Utility Supplier Elec: CPS
- Utility Supplier Gas: CPS
- Utility Supplier Grbge: City
- Utility Supplier Sewer: City
- Utility Supplier Water: City
- Window Coverings: All Remain
Amenities
- Neighborhood Amenities: Pool, Clubhouse, Park/Playground, Jogging Trails, Bike Trails, BBQ/Grill
Finance and Tax Information
- Days On Market: 20
- Home Owners Association Fee: 270
- Home Owners Association Frequency: Quarterly
- Home Owners Association Mandatory: Mandatory
- Home Owners Association Name: THE CROSSVINE MASTER COMMUNITY
- Total Tax: 13391.38
Other Features
- Contract: Exclusive Right To Sell
- Instdir: 2 entrances into the neighborhood - one off of FM 1518 and the other is off of Lower Seguin Rd. Both entrances are on Hollering Vine. Take Hollering Vine to Luckside, then second right/Skipstone - home is on the left side of the cul-de-sac.
- Interior Features: Two Living Area, Liv/Din Combo, Two Eating Areas, Island Kitchen, Breakfast Bar, Study/Library, Utility Room Inside, 1st Floor Lvl/No Steps, High Ceilings, Open Floor Plan, Laundry Room, Walk in Closets, Attic - Pull Down Stairs
- Legal Desc Lot: 22
- Legal Description: Cb 5059M (Crossvine Module 1 Ut-2 Ph-B), Block 2 Lot 22 2017
- Miscellaneous: M.U.D., Cluster Mail Box, School Bus
- Occupancy: Owner
- Ph To Show: 210-222-2227
- Possession: Closing/Funding
- Style: One Story, Texas Hill Country
- Views: 18
Owner Information
- Owner Lrealreb: No
Similar Properties
Nearby Subdivisions
Arroyo Verde
Arroyo Verde Schertz
As1604hley Place
Ashley Place
Aviation Heights
Bindseil Farms
Carmel Ranch
Carolina Crossing
Crossvine
Dove Meadows
Forest Ridge
Forest Ridge #2
Greenfield Village
Greenshire
Greenshire Oaks
Hallies Cove
Horseshoe Oaks
Jonas Woods
Kensington Ranch Ii
Kramer Farm
Laura Heights
Laura Heights Estates
Lone Oak
Mesa Oaks
N/a
None
Northcliff Village
Northcliffe
Oak Forest
Oak Trail Estates
Orchard Park
Park At Woodland Oaks
Parklands
Rhine Valley
Ridge At Carolina Cr
Savannah Bluff
Savannah Square
Schertz Forest
Sedona
Silvertree Park
Sunrise Village
Sunrise Village Sub
The Crossvine
The Reserve
The Reserve Of Kensington Ranc
Val Verde
Village #3
Villiage
Willow Grove Sub (sc)
Woodbridge
Woodland Oaks
Wynnbrook

- Antonio Ramirez
- Premier Realty Group
- Mobile: 210.557.7546
- Mobile: 210.557.7546
- tonyramirezrealtorsa@gmail.com



