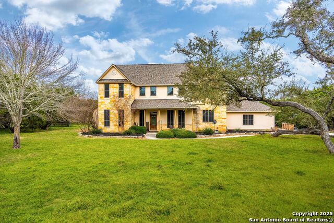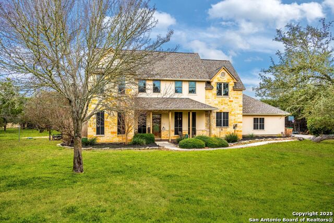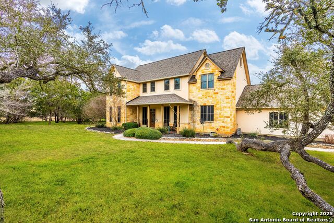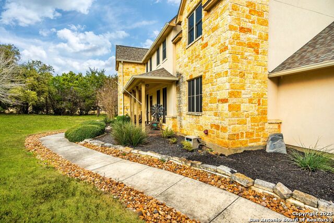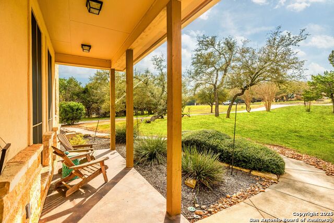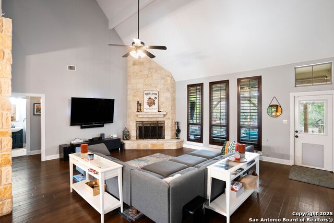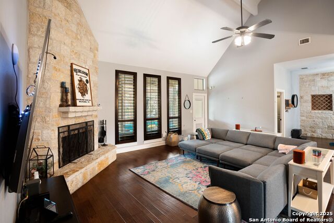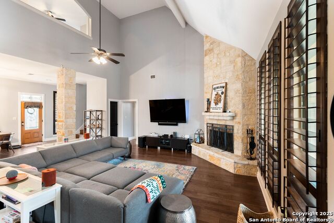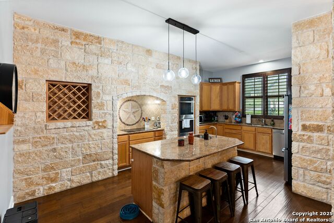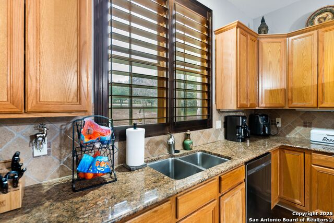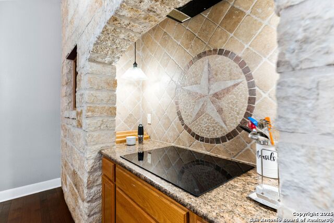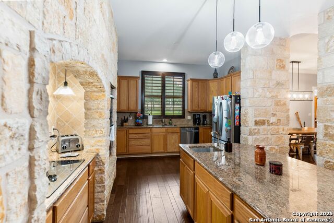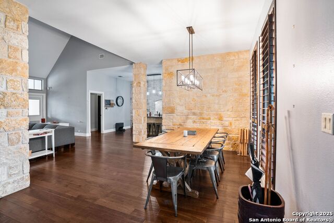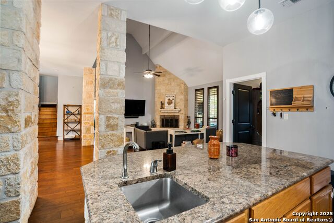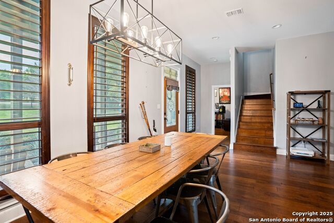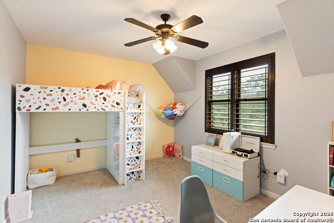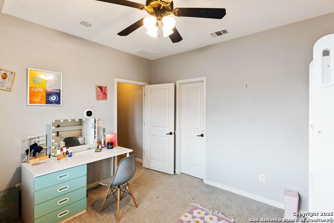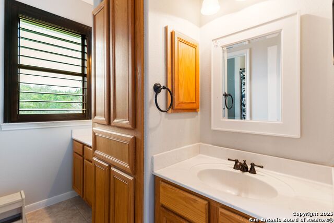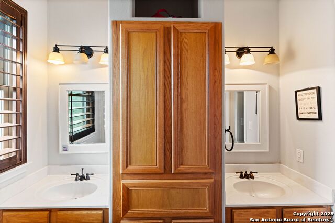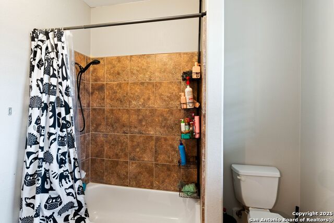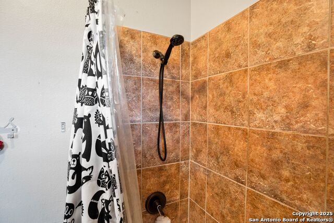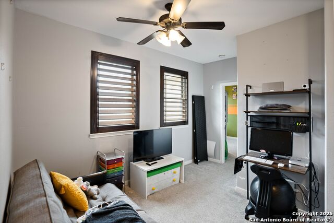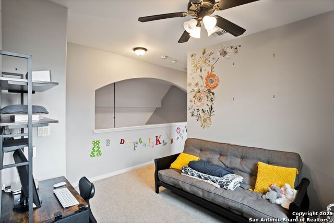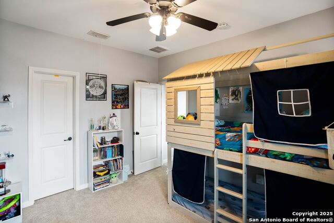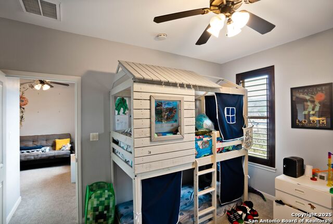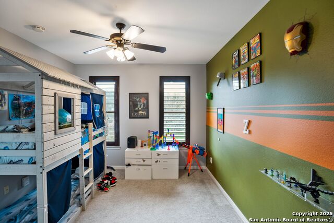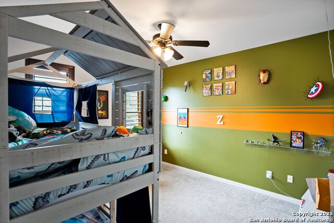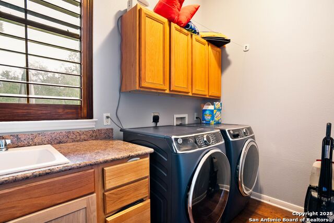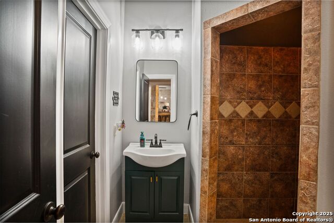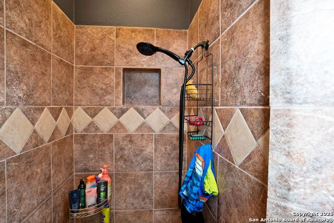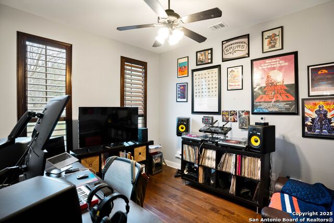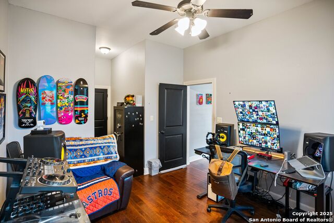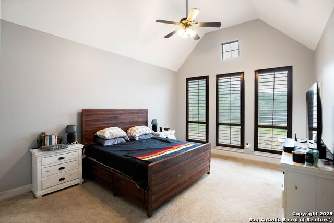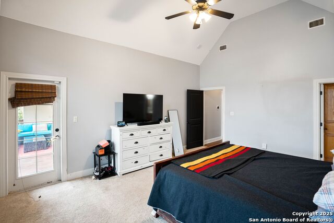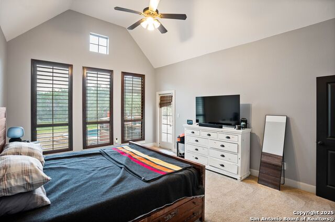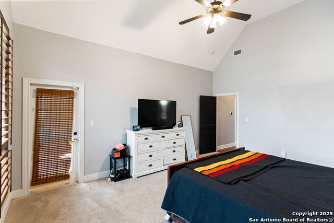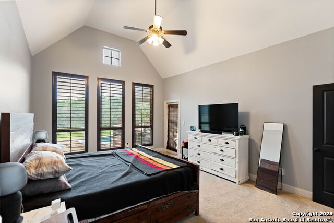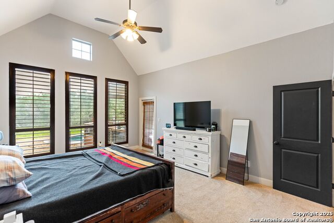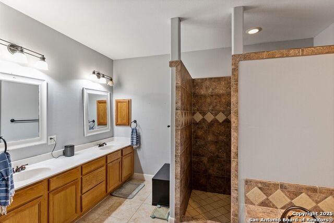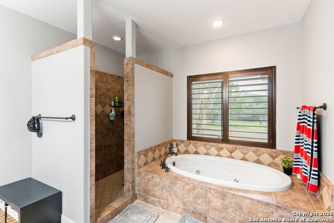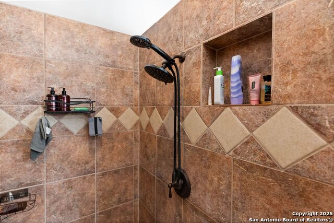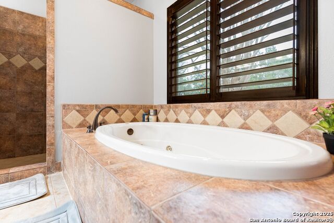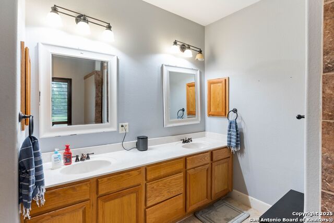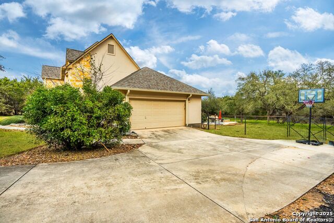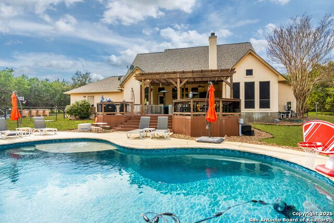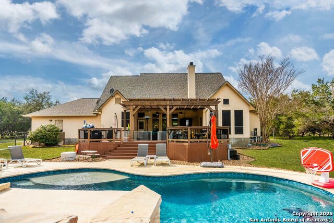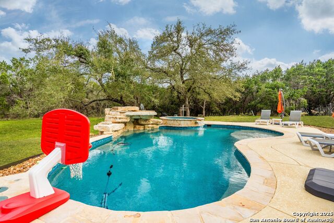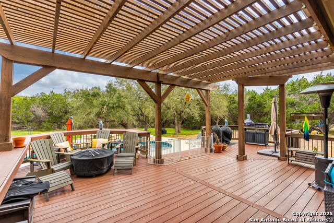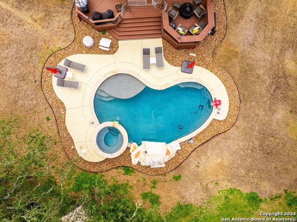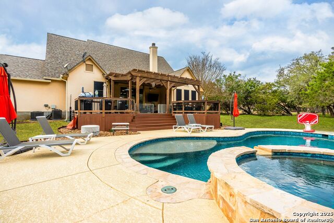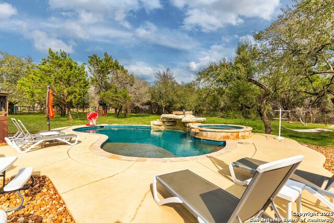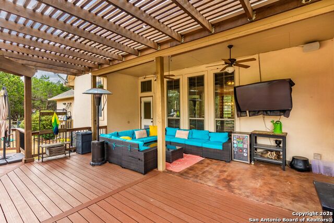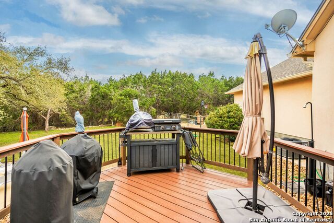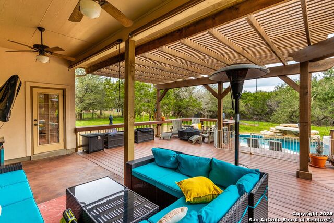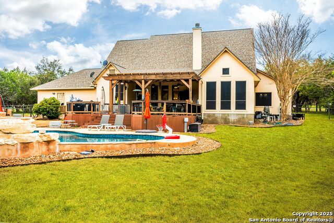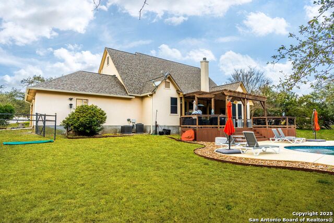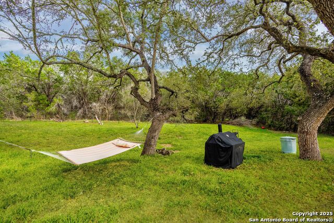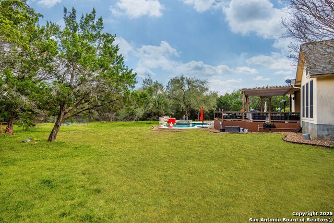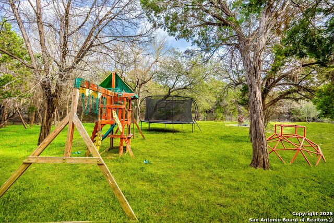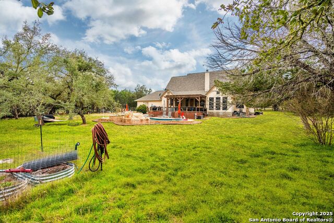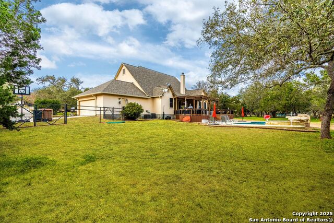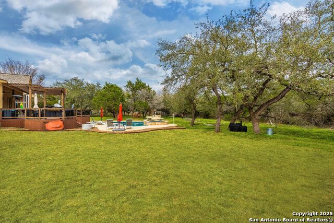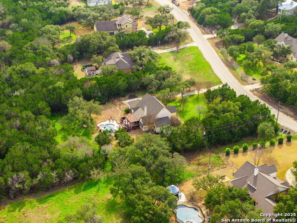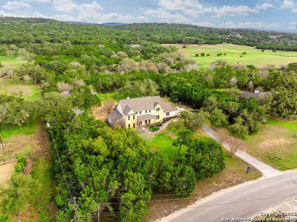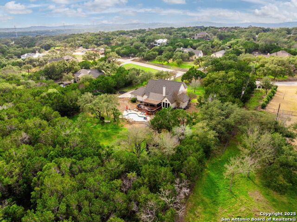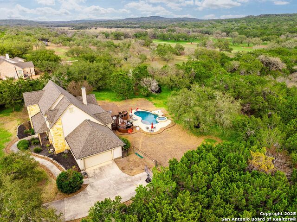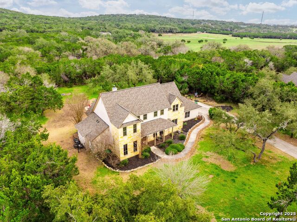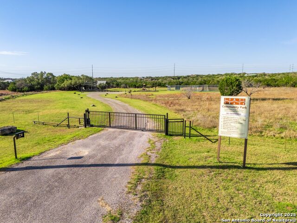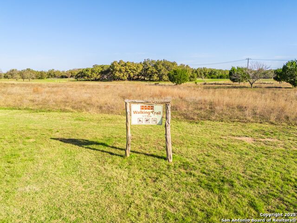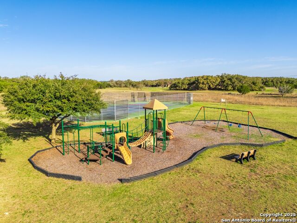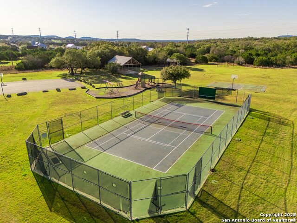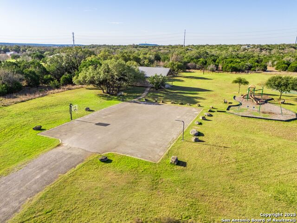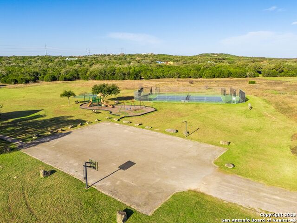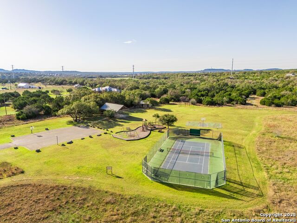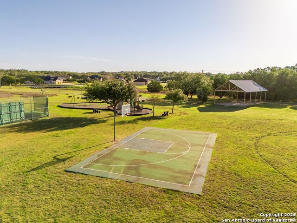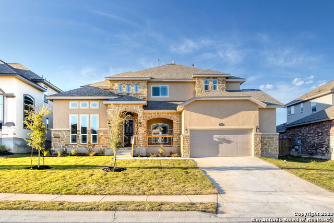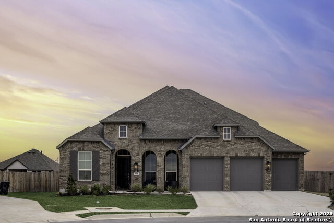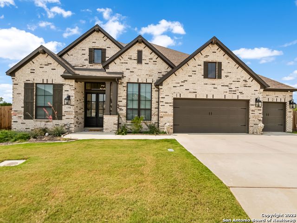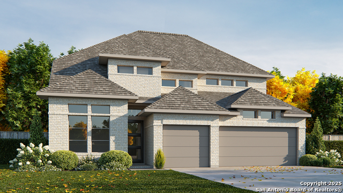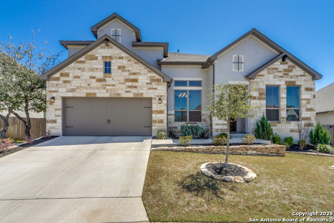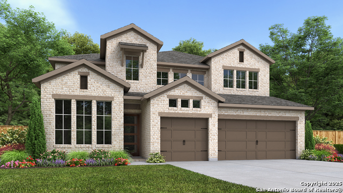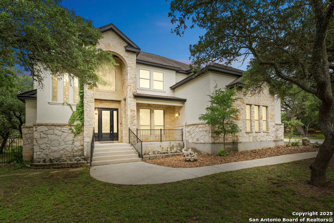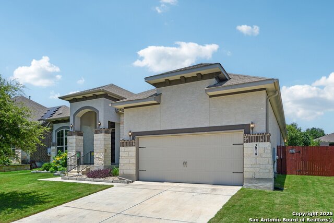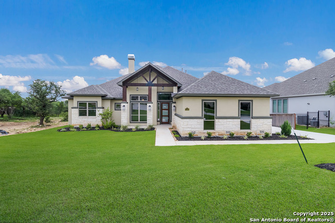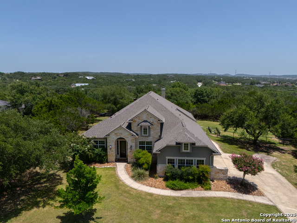859 Indigo Run, Bulverde, TX 78163
Property Photos
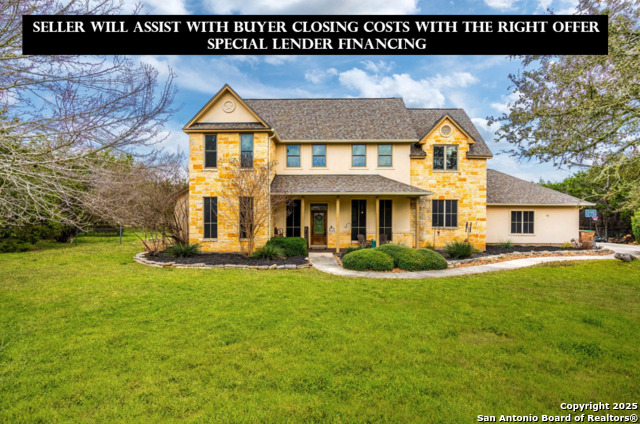
Would you like to sell your home before you purchase this one?
Priced at Only: $699,000
For more Information Call:
Address: 859 Indigo Run, Bulverde, TX 78163
Property Location and Similar Properties
- MLS#: 1848459 ( Single Residential )
- Street Address: 859 Indigo Run
- Viewed: 137
- Price: $699,000
- Price sqft: $227
- Waterfront: No
- Year Built: 2005
- Bldg sqft: 3075
- Bedrooms: 4
- Total Baths: 3
- Full Baths: 3
- Garage / Parking Spaces: 2
- Days On Market: 175
- Additional Information
- County: COMAL
- City: Bulverde
- Zipcode: 78163
- Subdivision: Comal Trace
- District: Comal
- Elementary School: Bill Brown
- Middle School: Smiton Valley
- High School: Smiton Valley
- Provided by: LPT Realty, LLC
- Contact: Karolina Dudek
- (210) 986-3477

- DMCA Notice
-
DescriptionThe seller is willing to assist with the buyer's closing costs / reduce interest rate with the right offer! Special financing offered. This breathtaking Texas Hill Country retreat sits on 1.32 acres of private greenbelt land, offering unparalleled privacy and access to exclusive community amenities, including a private park with playground, hiking trails, basketball court, and tennis court. Thoughtfully designed with luxury upgrades and energy efficient features, this home has an open floorplan and is the perfect blend of elegance, comfort, and functionality. Exquisite Curb Appeal & Outdoor Oasis The stunning rock exterior and Trex deck with oversized pergola set the stage for this magnificent home. The recently replaced roof and chimney add to its longevity and appeal. The private backyard is a true oasis, featuring a heated in ground pool with a waterfall, spa, and jacuzzi, perfect for relaxation and entertaining. Mature trees surround the property, creating a secluded retreat on a premium greenbelt lot with full sprinkler system front and back. Luxury Interiors & High End Finishes Step inside to soaring ceilings, floor to ceiling stone fireplace, hardwood floors, upgraded light fixtures, and large windows that flood the home with natural light. The chef's kitchen is a dream, boasting stunning countertops, upgraded double oven and dishwasher, a large island, premium stainless steel appliances. The spacious primary suite offers a private escape with serene backyard views. The spa like en suite bathroom is designed for relaxation, featuring a walk in shower, a garden tub with jacuzzi jets, and dual vanities. Thoughtful Upgrades for Comfort & Efficiency Radiant barrier in attic for energy savings Upgraded windows for insulation & efficiency Whole home water softener for superior water quality Versatile Upstairs Loft & Additional Living Spaces The upstairs loft is perfect for a kids' playroom, media space, or private home office with connection for fiber optic super fast internet. This home has space for everyone, with flexible living areas that adapt to your lifestyle. A Rare Find in Texas Hill Country Located in the highly desirable Comal Trace neighborhood and served by the renowned Comal ISD, this home offers the perfect blend of privacy, luxury, and convenience. With breathtaking views, high end finishes, and resort style amenities, this home is one of a kind. Don't miss the opportunity to own this private retreat in a highly desirable community
Payment Calculator
- Principal & Interest -
- Property Tax $
- Home Insurance $
- HOA Fees $
- Monthly -
Features
Building and Construction
- Apprx Age: 20
- Builder Name: Texas Heritage
- Construction: Pre-Owned
- Exterior Features: Stone/Rock, Stucco
- Floor: Carpeting, Ceramic Tile, Wood
- Foundation: Slab
- Kitchen Length: 21
- Other Structures: Pergola
- Roof: Composition
- Source Sqft: Appsl Dist
Land Information
- Lot Description: On Greenbelt, Mature Trees (ext feat), Secluded, Level
- Lot Improvements: Street Paved
School Information
- Elementary School: Bill Brown
- High School: Smithson Valley
- Middle School: Smithson Valley
- School District: Comal
Garage and Parking
- Garage Parking: Two Car Garage, Attached
Eco-Communities
- Energy Efficiency: Programmable Thermostat, Double Pane Windows, Variable Speed HVAC, Energy Star Appliances, Radiant Barrier, Ceiling Fans
- Green Features: EF Irrigation Control
- Water/Sewer: Water System, Septic
Utilities
- Air Conditioning: Two Central, Zoned
- Fireplace: One
- Heating Fuel: Electric, Propane Owned
- Heating: Central, Zoned, 2 Units
- Utility Supplier Elec: PEC
- Utility Supplier Gas: GAS CO
- Utility Supplier Grbge: WASTE CONTR
- Utility Supplier Other: GVTC
- Utility Supplier Sewer: SEPTIC
- Utility Supplier Water: GBRA
- Window Coverings: All Remain
Amenities
- Neighborhood Amenities: Tennis, Park/Playground, Jogging Trails, Basketball Court, None
Finance and Tax Information
- Days On Market: 172
- Home Owners Association Fee: 350
- Home Owners Association Frequency: Annually
- Home Owners Association Mandatory: Mandatory
- Home Owners Association Name: COMAL TRACE HOA
- Total Tax: 11312.16
Rental Information
- Currently Being Leased: No
Other Features
- Contract: Exclusive Right To Sell
- How Sold: Conventional
- Instdir: HWY 281 N, EAST ON 46, Right on Stahl Lane, Left on Lost Creek, Right on Indigo Run.
- Interior Features: Two Living Area, Liv/Din Combo, Eat-In Kitchen, Island Kitchen, Walk-In Pantry, Study/Library, Game Room, Loft, Utility Room Inside, Secondary Bedroom Down, High Ceilings, Open Floor Plan, High Speed Internet, Laundry Main Level, Laundry Room, Walk in Closets, Attic - Access only, Attic - Partially Finished
- Legal Desc Lot: 167
- Legal Description: Comal Trace 7, Lot 167
- Occupancy: Owner
- Ph To Show: 2102222227
- Possession: Closing/Funding
- Style: Two Story, Traditional
- Views: 137
Owner Information
- Owner Lrealreb: No
Similar Properties
Nearby Subdivisions
4 S Ranch
Acacia Ranch
Beck Ranch
Belle Oaks
Belle Oaks Ranch
Belle Oaks Ranch Phase 1
Belle Oaks Ranch Phase Ii
Bulverde
Bulverde Estates
Bulverde Hills
Bulverde Oaks
Bulverde Ranch Unrecorded
Canyon View Acres
Centennial Ridge
Comal Trace
Copper Canyon
Edgebrook
Edgewood
Glenwood
Hidden Oaks
Hidden Trails
Hybrid Ranches
Johnson Ranch
Johnson Ranch - Comal
Johnson Ranch 2
Karen Estates
Lomas Escondidas
Lomas Escondidas 5
Lomas Escondidas Sub Un 5
Monteola
N/a
Not In Defined Subdivision
Oak Cliff Acres
Oak Village
Oak Village North
Park Village Sub Un 5
Rim Rock Ranch
Rim Rock Ranch 2
Saddleridge
Shepherds Ranch
Spring Oaks Estates
Stonefield
Stoney Creek
Stoney Ridge
The Highlands
Twin Creek
Twin Creeks
Velasco
Ventana
Ventana - 60'

- Antonio Ramirez
- Premier Realty Group
- Mobile: 210.557.7546
- Mobile: 210.557.7546
- tonyramirezrealtorsa@gmail.com



