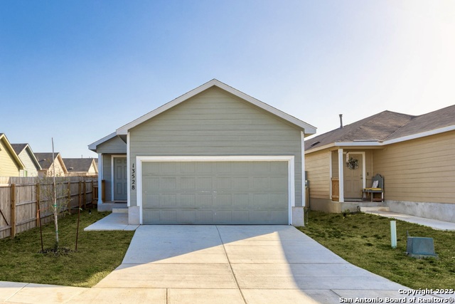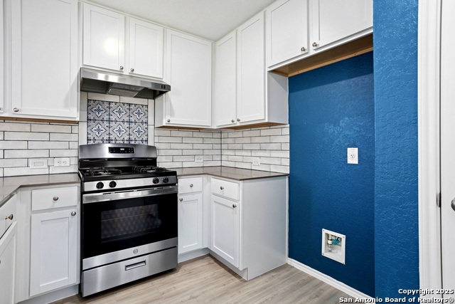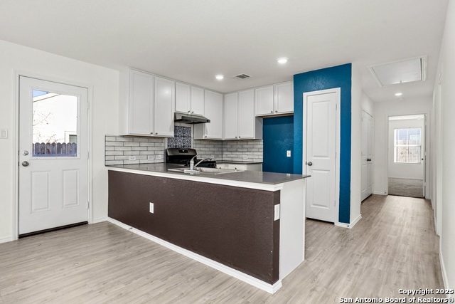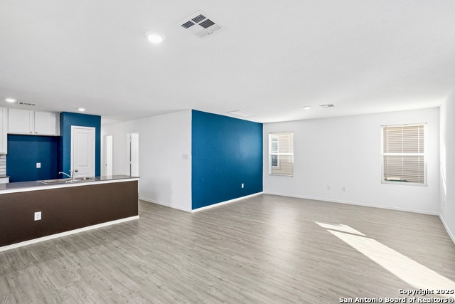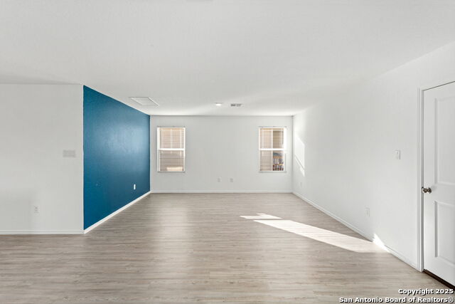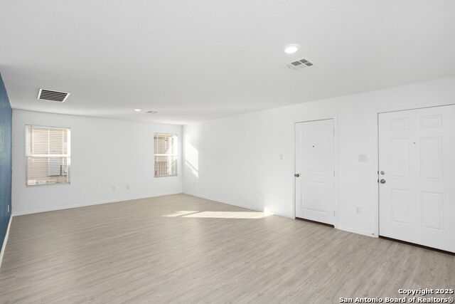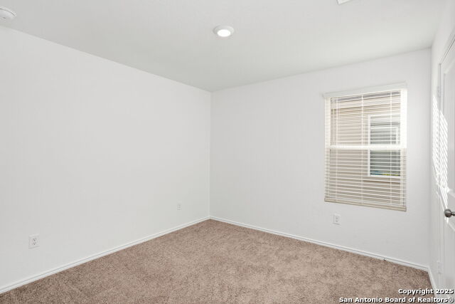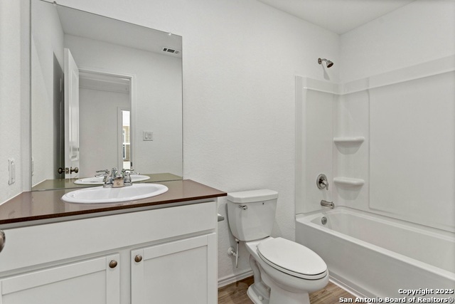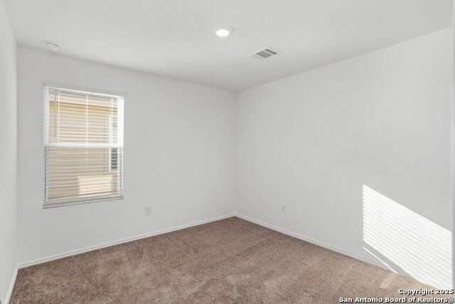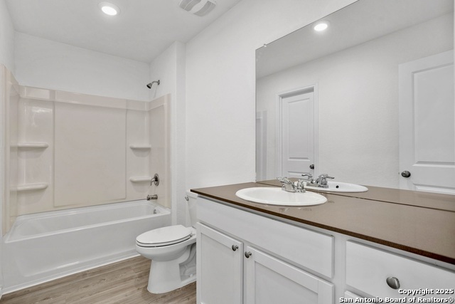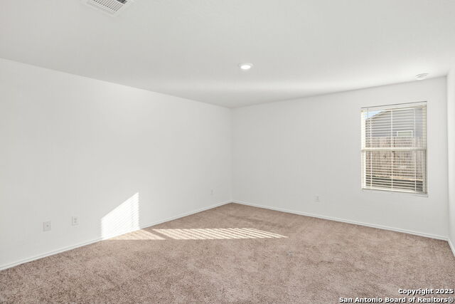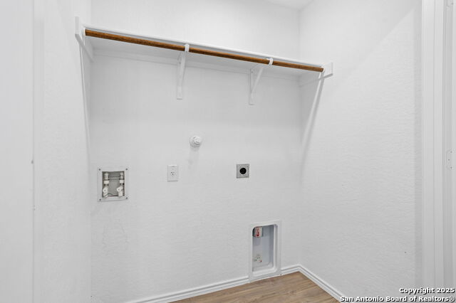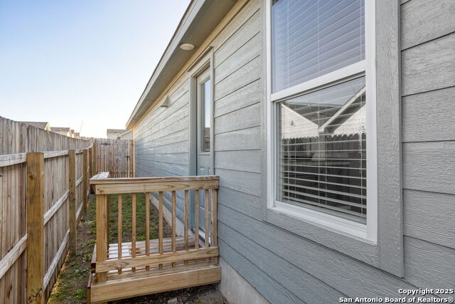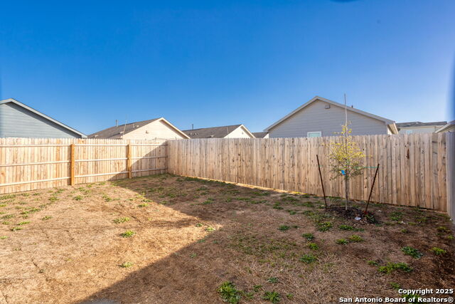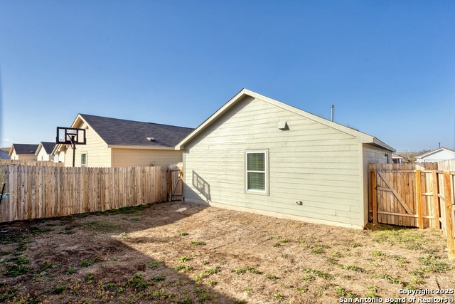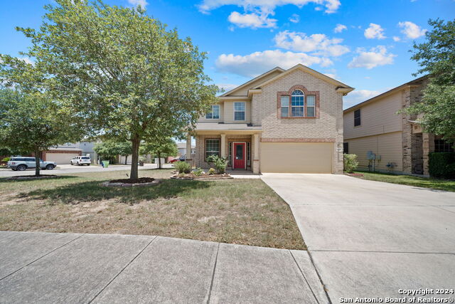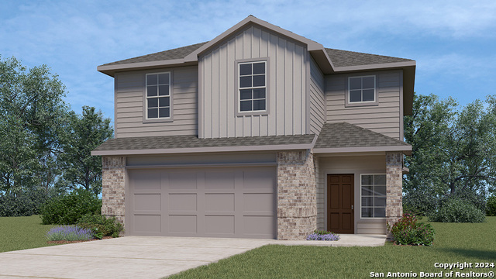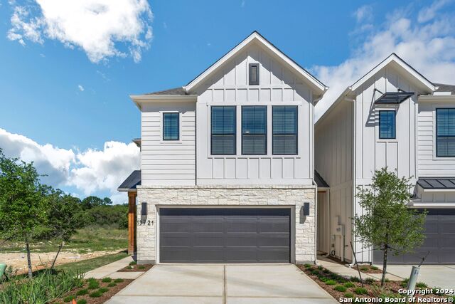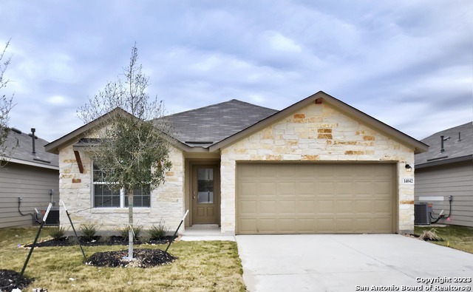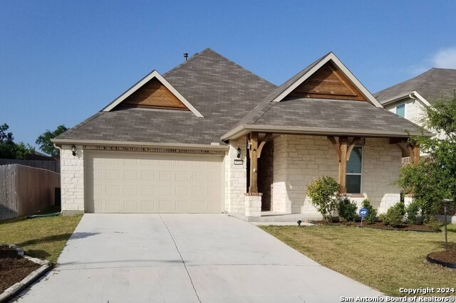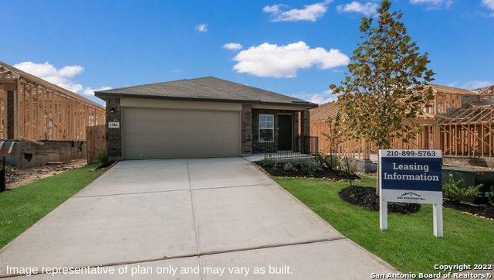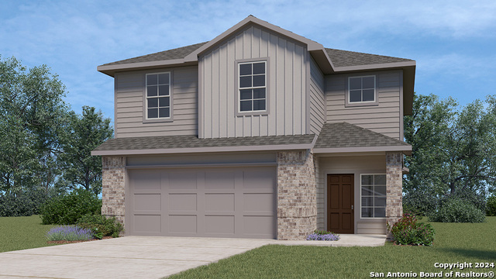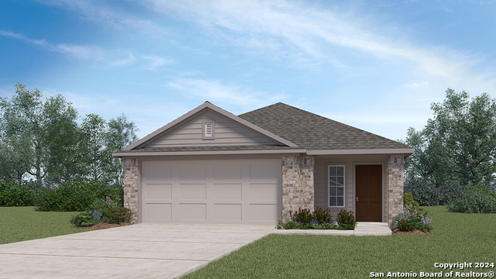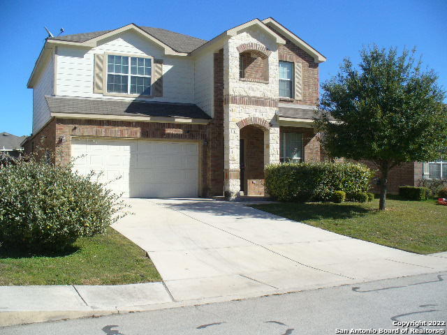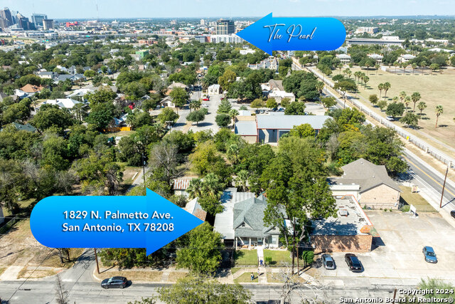13528 Barton Cove, San Antonio, TX 78253
Property Photos
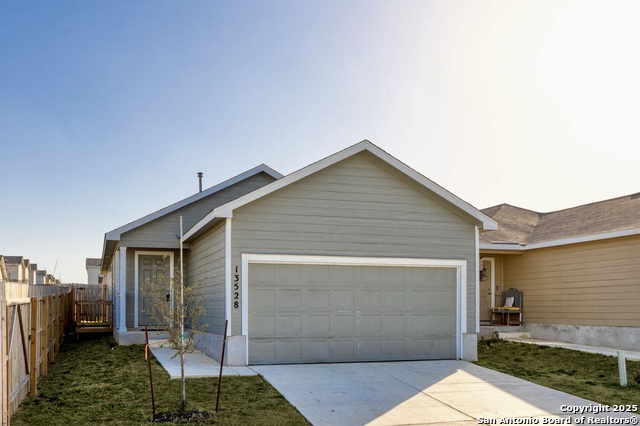
Would you like to sell your home before you purchase this one?
Priced at Only: $1,800
For more Information Call:
Address: 13528 Barton Cove, San Antonio, TX 78253
Property Location and Similar Properties
- MLS#: 1848426 ( Residential Rental )
- Street Address: 13528 Barton Cove
- Viewed: 2
- Price: $1,800
- Price sqft: $1
- Waterfront: No
- Year Built: 2023
- Bldg sqft: 1300
- Bedrooms: 3
- Total Baths: 2
- Full Baths: 2
- Days On Market: 22
- Additional Information
- County: BEXAR
- City: San Antonio
- Zipcode: 78253
- Subdivision: Ashton Park
- District: Northside
- Elementary School: Edmund Lieck
- Middle School: Bernal
- High School: William Brennan
- Provided by: Red Wagon Properties
- Contact: Joseph Rothrock
- (210) 643-2147

- DMCA Notice
Description
Experience the perfect blend of style and functionality in this beautifully designed 2023 single story home. With an intelligently crafted layout, every inch of this residence is optimized for comfortable living and effortless convenience. Step into the heart of the home, where an open living area seamlessly connects a cozy family room, an inviting dining space, and a well appointed kitchen. The updated kitchen boasts a sleek new backsplash, adding a touch of modern flair to your culinary adventures. The sleeping quarters are thoughtfully arranged for privacy and relaxation. Two charming bedrooms are nestled beside the expansive owner's suite, which features a luxurious full bathroom and a spacious walk in closet, offering a serene retreat at the end of each day. Additional modern amenities include a state of the art tankless water heater, ensuring you have endless hot water on demand. This home truly caters to contemporary needs, offering peace of mind with its recent construction and high quality finishes.
Description
Experience the perfect blend of style and functionality in this beautifully designed 2023 single story home. With an intelligently crafted layout, every inch of this residence is optimized for comfortable living and effortless convenience. Step into the heart of the home, where an open living area seamlessly connects a cozy family room, an inviting dining space, and a well appointed kitchen. The updated kitchen boasts a sleek new backsplash, adding a touch of modern flair to your culinary adventures. The sleeping quarters are thoughtfully arranged for privacy and relaxation. Two charming bedrooms are nestled beside the expansive owner's suite, which features a luxurious full bathroom and a spacious walk in closet, offering a serene retreat at the end of each day. Additional modern amenities include a state of the art tankless water heater, ensuring you have endless hot water on demand. This home truly caters to contemporary needs, offering peace of mind with its recent construction and high quality finishes.
Payment Calculator
- Principal & Interest -
- Property Tax $
- Home Insurance $
- HOA Fees $
- Monthly -
Features
Building and Construction
- Exterior Features: Cement Fiber
- Flooring: Carpeting, Vinyl
- Foundation: Slab
- Kitchen Length: 10
- Roof: Composition
- Source Sqft: Appsl Dist
School Information
- Elementary School: Edmund Lieck
- High School: William Brennan
- Middle School: Bernal
- School District: Northside
Garage and Parking
- Garage Parking: Two Car Garage
Eco-Communities
- Energy Efficiency: Tankless Water Heater, Programmable Thermostat, Radiant Barrier, Low E Windows, Foam Insulation, Ceiling Fans
- Water/Sewer: Water System, Sewer System, City
Utilities
- Air Conditioning: One Central
- Fireplace: Not Applicable
- Heating Fuel: Electric, Natural Gas
- Heating: Central
- Recent Rehab: Yes
- Utility Supplier Elec: red wagon
- Utility Supplier Gas: red wagon
- Utility Supplier Grbge: red wagon
- Utility Supplier Other: red wagon
- Utility Supplier Sewer: red wagon
- Utility Supplier Water: red wagon
- Window Coverings: All Remain
Amenities
- Common Area Amenities: Clubhouse, Jogging Trail, Playground, Golf, Tennis Court, Sports Court
Finance and Tax Information
- Application Fee: 60
- Cleaning Deposit: 375
- Days On Market: 20
- Max Num Of Months: 24
- Security Deposit: 1800
Rental Information
- Rent Includes: HOA Amenities
- Tenant Pays: Gas/Electric, Water/Sewer, Renters Insurance Required
Other Features
- Accessibility: No Stairs, First Floor Bath, First Floor Bedroom
- Application Form: ONLINE
- Apply At: REDWAGONPROPERTIES.COM
- Instdir: Follow I-35 S and TX-1604 Loop W to W Loop 1604 N in San Antonio. Take the Culebra Rd exit from TX-1604 Loop W. Follow W Loop 1604 N and Culebra Rd to your destination.
- Interior Features: One Living Area, Breakfast Bar, Utility Room Inside, Open Floor Plan, Cable TV Available, Laundry Main Level, Walk in Closets
- Legal Description: Cb 4408C (Aston Park Subd), Block 55 Lot 12 2023- New Per Pl
- Min Num Of Months: 12
- Miscellaneous: Broker-Manager
- Occupancy: Vacant
- Personal Checks Accepted: No
- Ph To Show: 2102222227
- Restrictions: Smoking Outside Only
- Salerent: For Rent
- Section 8 Qualified: No
- Style: One Story
Owner Information
- Owner Lrealreb: No
Similar Properties
Nearby Subdivisions
(waterford Park Ut-4)
Alamo Ranch
Arbor At Riverstone
Arbor At Westpointe
Ashton Park
Aston Park
Bear Creek
Bear Creek Hills
Bella Vista
Bison Ridge At Westpointe
Caracol Creek
Enclave At Westpointe Village
Falcon Landing
Fronterra At Westpointe - Bexa
Government Hill
Gramercy Village
Green Glen Acres
Heights Of Westcreek
Highpoint At Westcreek
Hill Country Retreat
Hooten
Hunters Ranch
Landon Ridge
Legend Oaks
Monticello Ranch
Morgan Heights
Morgan Meadows
Morgans Heights
N/a
North San Antonio Hi
Northwest Rural/remains Ns/mv
Oaks Of Westcreek
Park At Westcreek
Preserve At Culebra
Redbird
Redbird Ranch
Redbird Ranch
Ridgeview
Riverstone
Riverstone At Westpointe
Riverstone-ut
Rustic Oaks
Santa Maria At Alamo Ranch
Stevens Ranch
Talley
Talley Fields
The Arbor At Riverstone
The Hills At Alamo Ranch
The Preserve At Alamo Ranch
Trails A Culebra
Trails At Alamo Ranch
Trails At Culebra
Unknown
Veranda
Villages Of Westcreek
Villas Of Westcreek
Vistas Of Westcreek
Waterford Park
Westcreek
Westcreek Oaks
Westpark
Westpoint North
Westpointe East
Westpointe North
Westwinds Lonestar
Westwinds-summit At Alamo Ranc
Winding Brook
Wynwood Of Westcreek
Contact Info

- Antonio Ramirez
- Premier Realty Group
- Mobile: 210.557.7546
- Mobile: 210.557.7546
- tonyramirezrealtorsa@gmail.com



