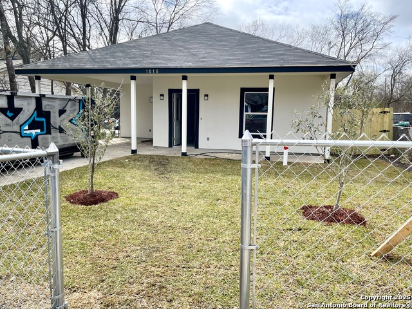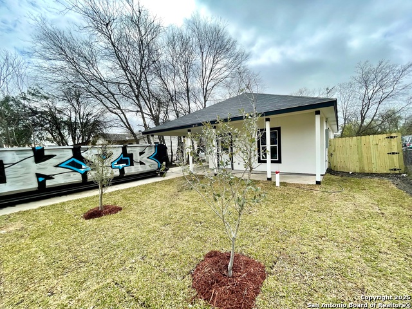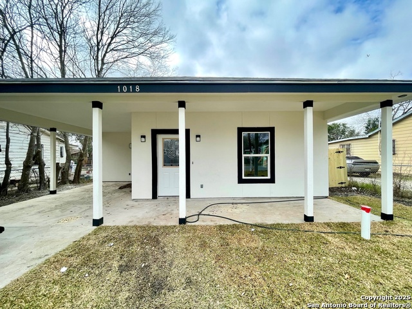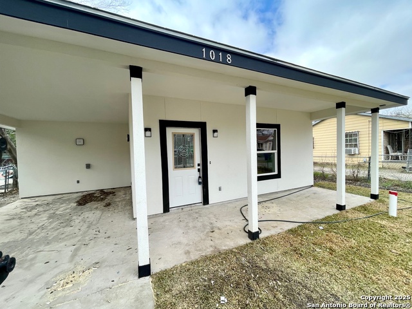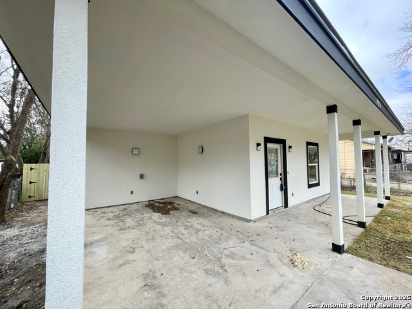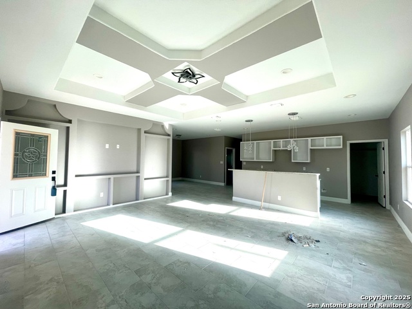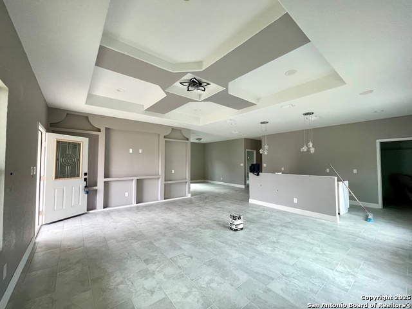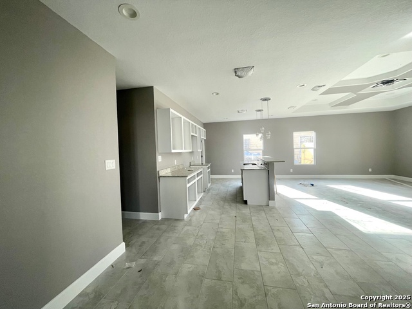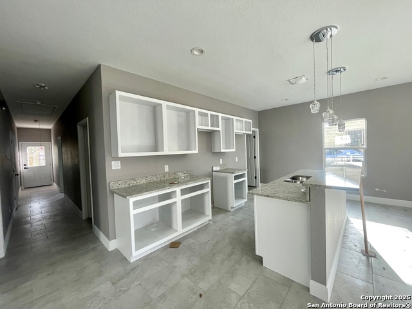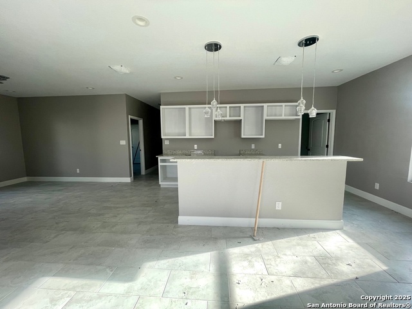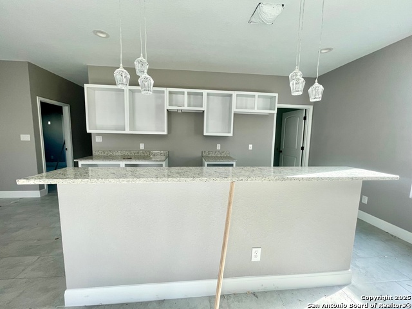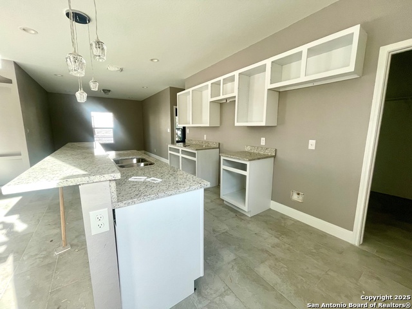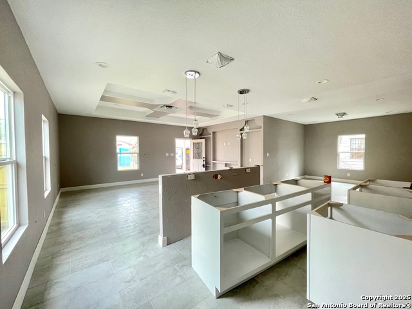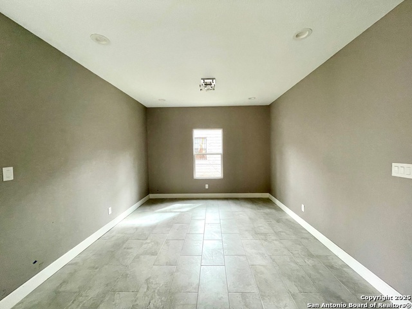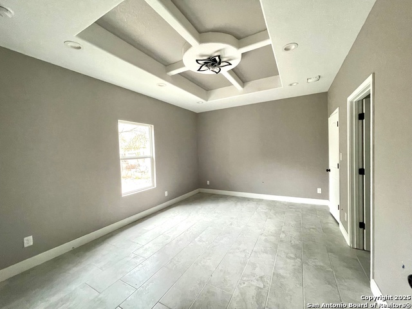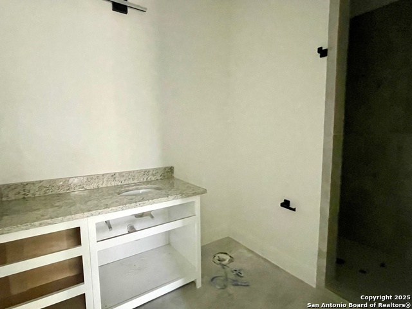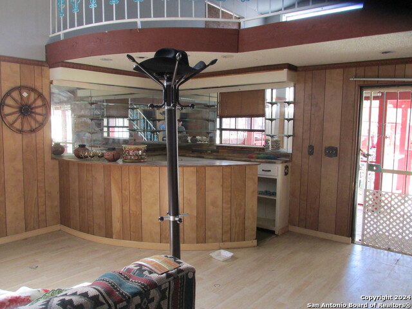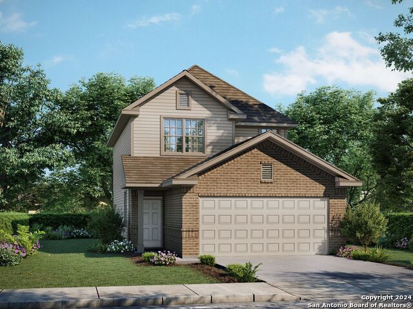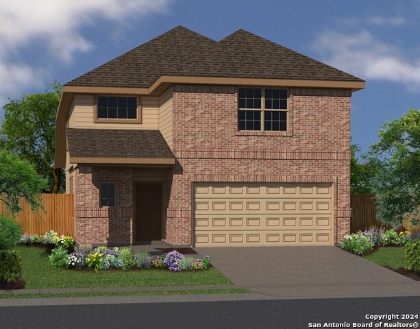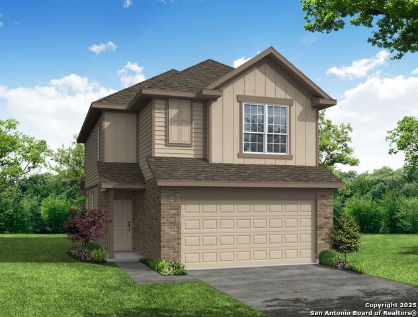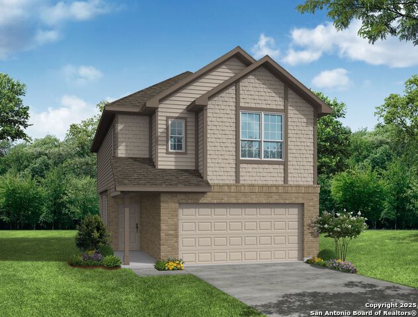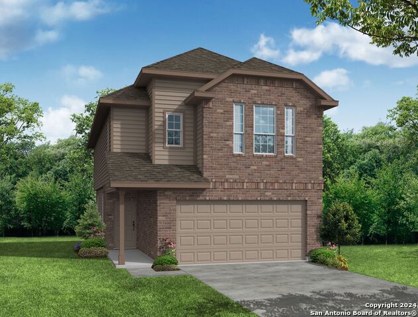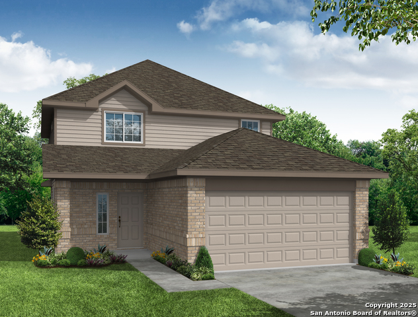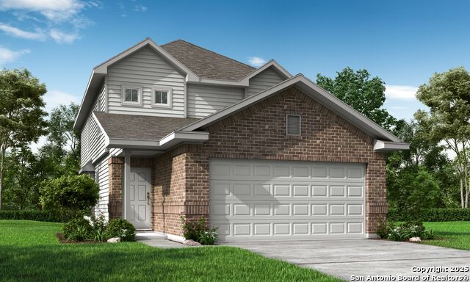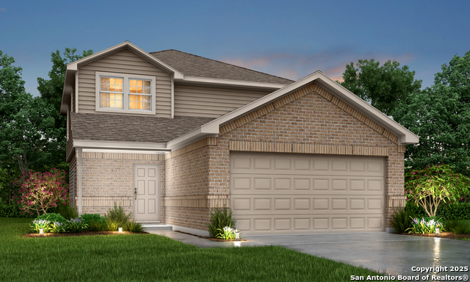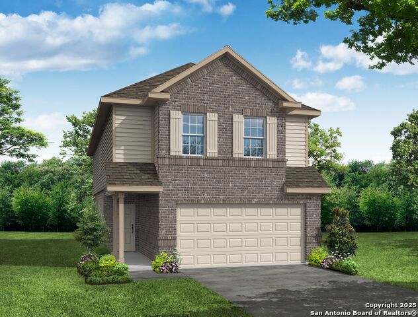1018 Vermont St, San Antonio, TX 78211
Property Photos
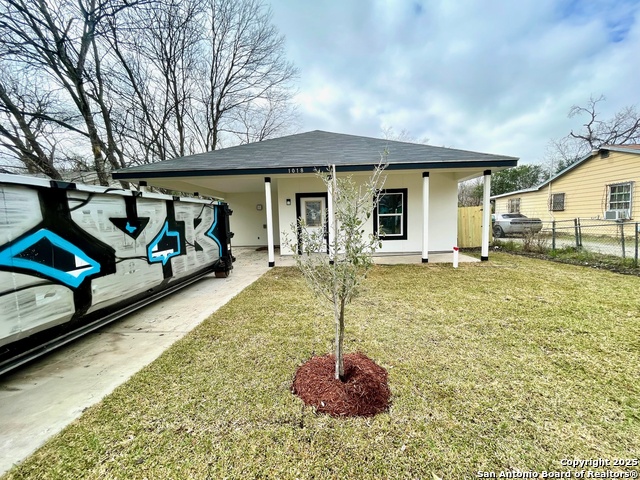
Would you like to sell your home before you purchase this one?
Priced at Only: $249,900
For more Information Call:
Address: 1018 Vermont St, San Antonio, TX 78211
Property Location and Similar Properties
- MLS#: 1848423 ( Single Residential )
- Street Address: 1018 Vermont St
- Viewed: 14
- Price: $249,900
- Price sqft: $158
- Waterfront: No
- Year Built: 2025
- Bldg sqft: 1585
- Bedrooms: 3
- Total Baths: 2
- Full Baths: 2
- Garage / Parking Spaces: 1
- Days On Market: 42
- Additional Information
- County: BEXAR
- City: San Antonio
- Zipcode: 78211
- Subdivision: Columbia Heights
- District: Harlandale I.S.D
- Elementary School: Stonewall Elementary
- Middle School: Leal
- High School: Harlandale
- Provided by: Realty Advantage
- Contact: Yamel Romano
- (210) 404-5590

- DMCA Notice
-
DescriptionThis brand new home is now available for you to make your own! Situated in the heart of the South Side, this beautiful one story property features 3 bedrooms, two bathrooms, and a carport. The open concept layout fills the home with natural light throughout, creating a bright and inviting atmosphere. Designed to be allergy friendly, there are no carpets on the entire house only ceramic tile flooring. The gourmet kitchen is a chef's dream, with stainless steel appliances, custom cabinetry, and elegant granite countertops. The spacious living room is perfect for entertaining guests. The large master bedroom has a spacious walk in closet and a nice sized bath. Step outside to enjoy the charming covered back patio, ideal for relaxing. This home is conveniently located near Downtown and offers easy access to I 10, IH 35, and HWY 90. You'll also find a variety of restaurants and shopping destinations nearby. (Please verify schools and measurements.) Don't wait; homes like this don't last long!
Payment Calculator
- Principal & Interest -
- Property Tax $
- Home Insurance $
- HOA Fees $
- Monthly -
Features
Building and Construction
- Builder Name: ANJANI INVESTMENTS, INC.
- Construction: New
- Exterior Features: Stucco
- Floor: Ceramic Tile
- Foundation: Slab
- Kitchen Length: 18
- Roof: Composition
- Source Sqft: Bldr Plans
Land Information
- Lot Description: Level
- Lot Improvements: Street Paved, Sidewalks, City Street
School Information
- Elementary School: Stonewall Elementary
- High School: Harlandale
- Middle School: Leal
- School District: Harlandale I.S.D
Garage and Parking
- Garage Parking: Converted Garage
Eco-Communities
- Water/Sewer: Water System, Sewer System
Utilities
- Air Conditioning: One Central
- Fireplace: Not Applicable
- Heating Fuel: Electric
- Heating: Central
- Window Coverings: None Remain
Amenities
- Neighborhood Amenities: None
Finance and Tax Information
- Days On Market: 18
- Home Owners Association Mandatory: None
- Total Tax: 1067
Rental Information
- Currently Being Leased: No
Other Features
- Contract: Exclusive Right To Sell
- Instdir: I-35 S toward Laredo: Take exit 152A. Turn right onto Division Ave. Turn left onto Buffalo St. Turn right onto Vermont St. The house will be on the left side.
- Interior Features: One Living Area, Separate Dining Room, Island Kitchen, Utility Room Inside, 1st Floor Lvl/No Steps, High Ceilings, Open Floor Plan, Cable TV Available, High Speed Internet, All Bedrooms Downstairs, Laundry Main Level, Laundry Room
- Legal Description: NCB 8960 BLK 5 LOT 5
- Occupancy: Vacant
- Ph To Show: (210)222-2227
- Possession: Closing/Funding
- Style: One Story, Traditional
- Views: 14
Owner Information
- Owner Lrealreb: No
Similar Properties
Nearby Subdivisions
Columbia Heights
Fountain Park South
Harlandale
Harlandale Nw
Harlandale Nw Ii
Palo Alo Terrace
Palo Alto
Palo Alto Est
Palo Alto Heights
Palo Alto Terrace
Quintana Road
Quintana/south San Area
Quintana/south San Area (ss)
S. Laredo S.e. To Frio City Rd
Somerset
Somerset Grove
Somerset Trails
South San Antonio

- Antonio Ramirez
- Premier Realty Group
- Mobile: 210.557.7546
- Mobile: 210.557.7546
- tonyramirezrealtorsa@gmail.com



