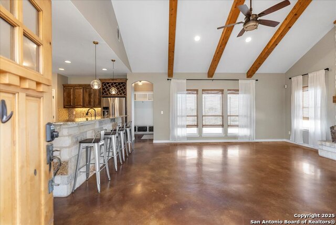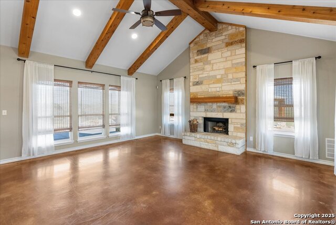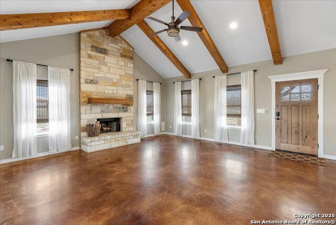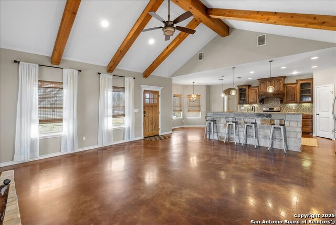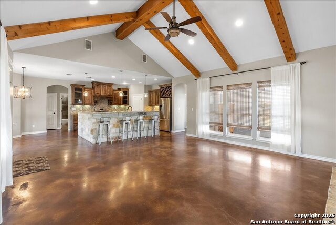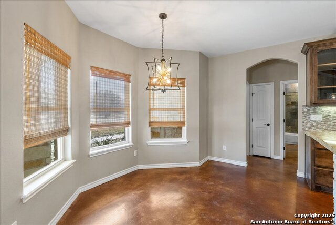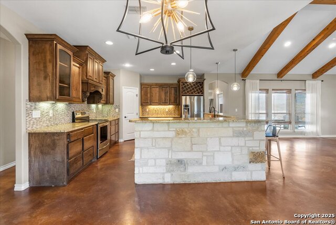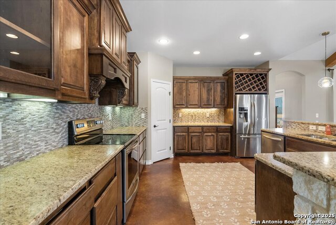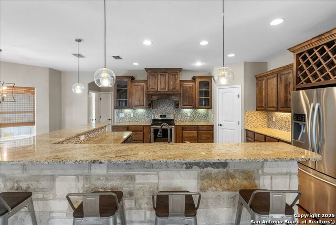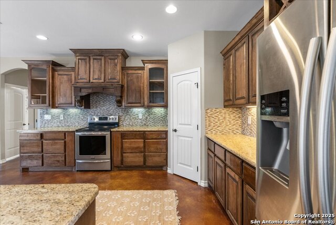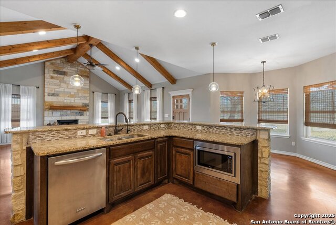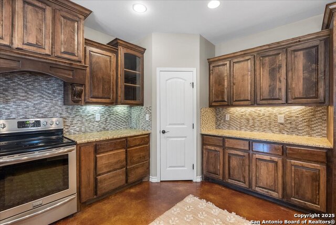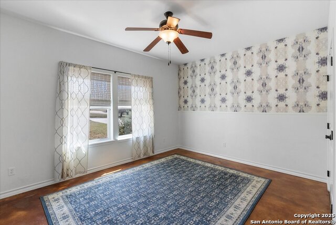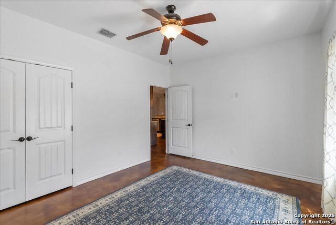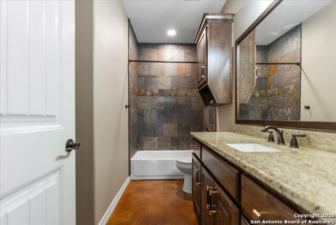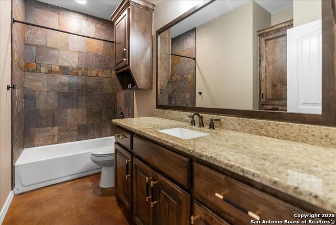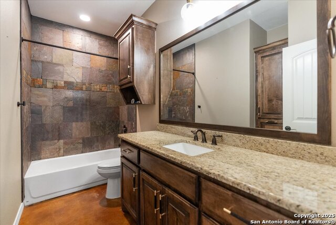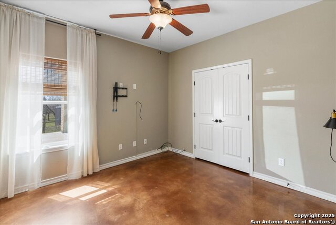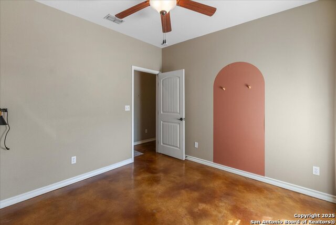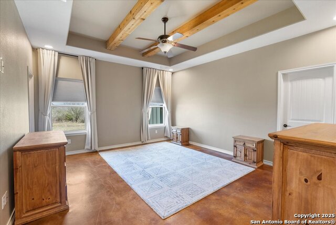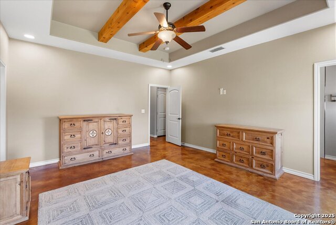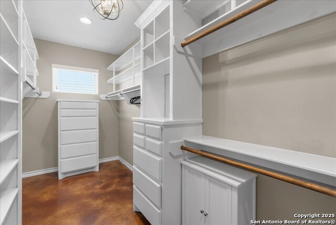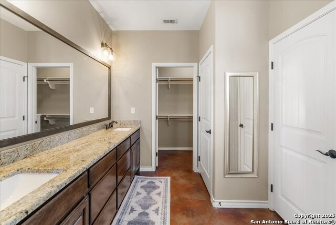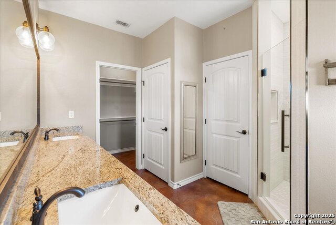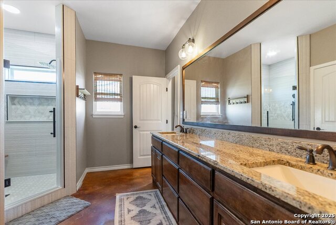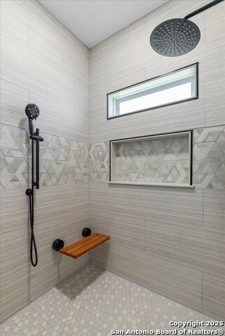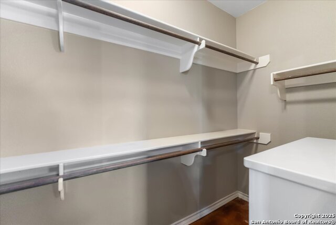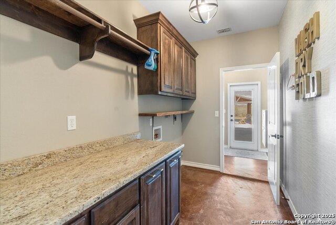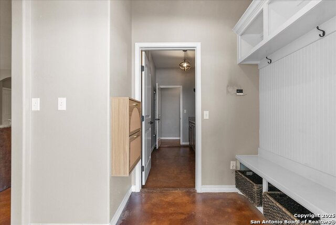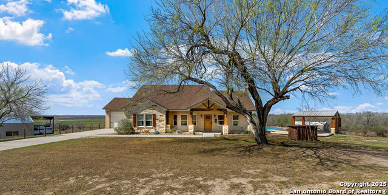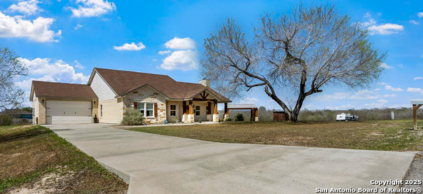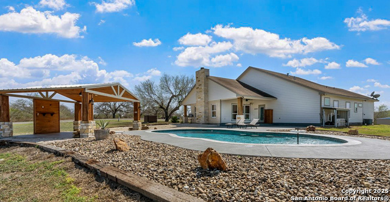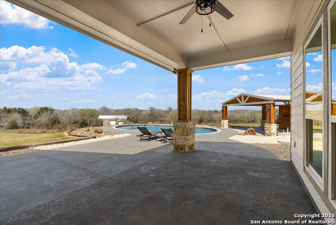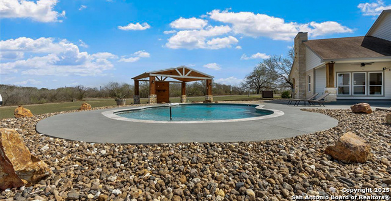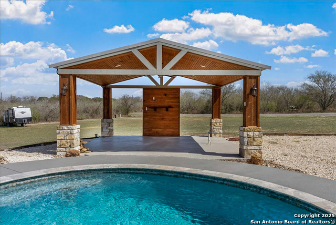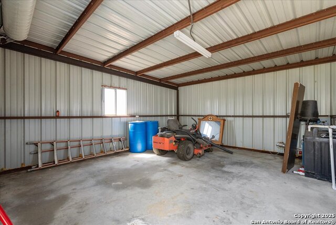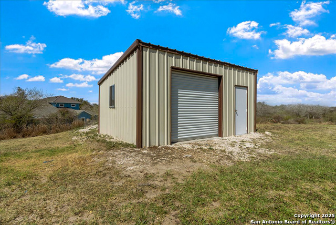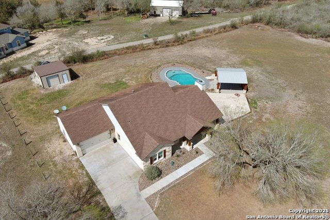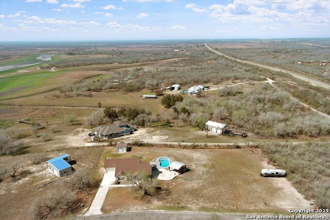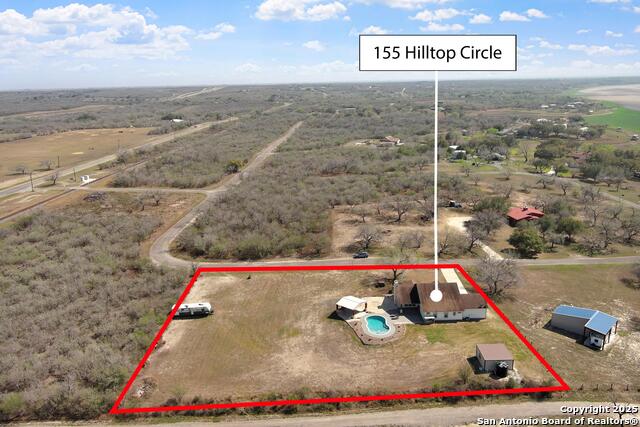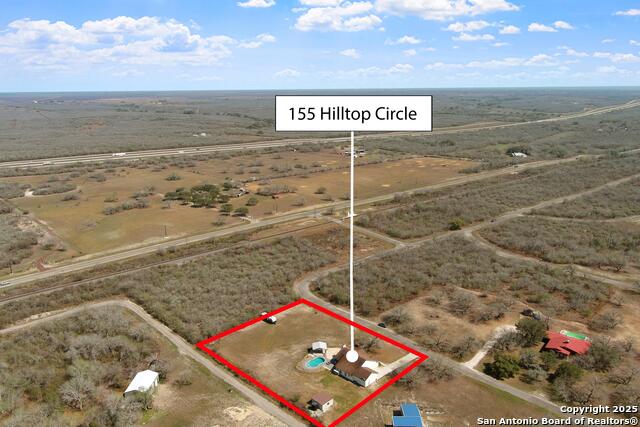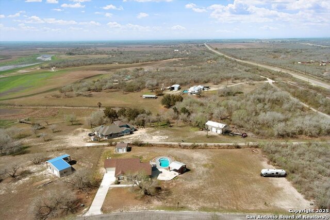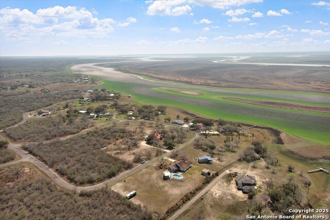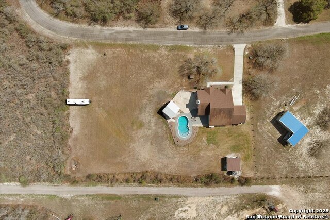155 Hilltop Circle, Mathis, TX 78368
Property Photos
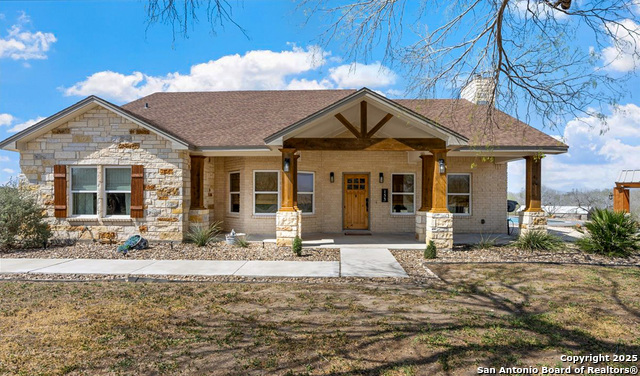
Would you like to sell your home before you purchase this one?
Priced at Only: $559,500
For more Information Call:
Address: 155 Hilltop Circle, Mathis, TX 78368
Property Location and Similar Properties
- MLS#: 1848404 ( Single Residential )
- Street Address: 155 Hilltop Circle
- Viewed: 1
- Price: $559,500
- Price sqft: $276
- Waterfront: No
- Year Built: 2015
- Bldg sqft: 2028
- Bedrooms: 3
- Total Baths: 2
- Full Baths: 2
- Garage / Parking Spaces: 2
- Days On Market: 25
- Additional Information
- County: SAN PATRICIO
- City: Mathis
- Zipcode: 78368
- District: George West ISD
- Elementary School: George West
- Middle School: George West
- High School: George West
- Provided by: United Country RE-Bluntzer RE
- Contact: Cynthia DuBois
- (210) 625-0461

- DMCA Notice
-
DescriptionStunning Custom Home with Pool, Cabana & Acreage Move In Ready! Discover the perfect blend of luxury, comfort, and peaceful country living in this custom rock and hardy plank home, built in 2015 and situated on 1.5 acres in Live Oak County, near Mathis, Texas. With exceptional curb appeal and meticulously maintained landscaping, this home offers a serene retreat with a lakeview backdrop. Enjoy spacious living with 3 large bedrooms, 2 full baths, and an open concept layout featuring high ceilings and stunning decorative ceilings with wood beams and tray accents, adding an elegant touch to the home's charm. Step outside to your covered back patio, where you can unwind while overlooking your custom built pool and cabana perfect for entertaining or simply enjoying the beautiful South Texas days. Home Features: 2,028 SQFT | 3 Bedrooms | 2 Full Baths | 2 Car Garage Open Floor Plan Seamless flow between the living, dining, and kitchen areas Custom Decorative Ceilings Featuring wood beams and tray accents for added elegance Spacious Kitchen Built in microwave, walk in pantry, and informal dining area Gorgeous Flooring Beautifully stained concrete throughout Cozy Living Area Floor to ceiling rock wood burning fireplace Primary Suite Retreat Includes: * Recently renovated spa like shower * Double vanity with granite countertops * His & hers walk in closets Two Additional Large Bedrooms With easy access to a full bath Attached 2 Car Garage With remote and keypad entry Exterior Highlights: 1.5 Acres of Scenic Land Homestead exemption in place Covered Patio Ideal for relaxing and entertaining Custom Pool (16x36, 6ft deep) Built by "Moreno's Pools" with surrounding deck Matching Custom Cabana Includes water & electricity for added convenience 20x20 Metal Shop Perfect for storage, hobbies, or a workshop Low Maintenance Xeriscape Landscaping Featuring mature mesquite trees This exceptional property combines elegant craftsmanship, modern amenities, and tranquil country living a rare opportunity in a sought after location!
Payment Calculator
- Principal & Interest -
- Property Tax $
- Home Insurance $
- HOA Fees $
- Monthly -
Features
Building and Construction
- Apprx Age: 10
- Builder Name: unkn
- Construction: Pre-Owned
- Exterior Features: Stone/Rock, Wood
- Floor: Stained Concrete
- Foundation: Slab
- Kitchen Length: 18
- Other Structures: Cabana
- Roof: Composition
- Source Sqft: Appsl Dist
Land Information
- Lot Description: County VIew, Water View, 1 - 2 Acres, Mature Trees (ext feat), Xeriscaped
- Lot Improvements: Street Paved
School Information
- Elementary School: George West
- High School: George West
- Middle School: George West
- School District: George West ISD
Garage and Parking
- Garage Parking: Two Car Garage
Eco-Communities
- Water/Sewer: Private Well, Septic
Utilities
- Air Conditioning: One Central
- Fireplace: One, Living Room, Wood Burning
- Heating Fuel: Electric
- Heating: Central
- Recent Rehab: No
- Window Coverings: All Remain
Amenities
- Neighborhood Amenities: Boat Ramp
Finance and Tax Information
- Days On Market: 12
- Home Owners Association Mandatory: None
- Total Tax: 2521
Rental Information
- Currently Being Leased: No
Other Features
- Contract: Exclusive Right To Sell
- Instdir: Head South on Hwy 37 exit Swinney Switch (#47) head south on FM -3024 turn right onto CR 319 turn right onto Hilltop Circle -home is on the right
- Interior Features: One Living Area, Liv/Din Combo, Eat-In Kitchen, Breakfast Bar, Walk-In Pantry, Shop, Utility Room Inside, Open Floor Plan, Cable TV Available, High Speed Internet, Laundry Main Level, Walk in Closets
- Legal Desc Lot: 71-73
- Legal Description: 1.5 acres Sunset Villa, Blk 1, Lots 71-73
- Miscellaneous: None/not applicable
- Occupancy: Vacant
- Ph To Show: 210.625.0461
- Possession: Closing/Funding
- Style: One Story, Ranch, Traditional, Texas Hill Country
Owner Information
- Owner Lrealreb: No
Nearby Subdivisions

- Antonio Ramirez
- Premier Realty Group
- Mobile: 210.557.7546
- Mobile: 210.557.7546
- tonyramirezrealtorsa@gmail.com



