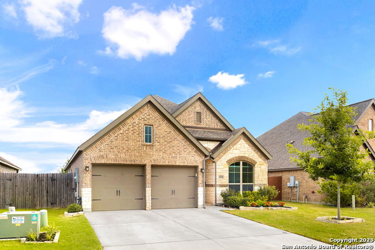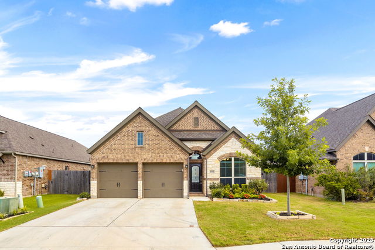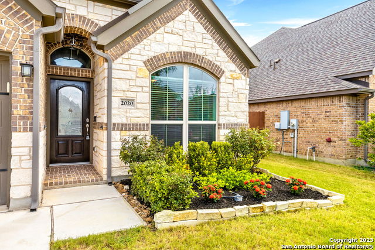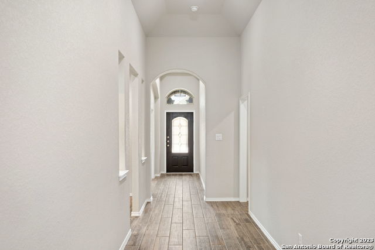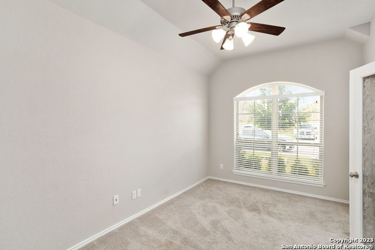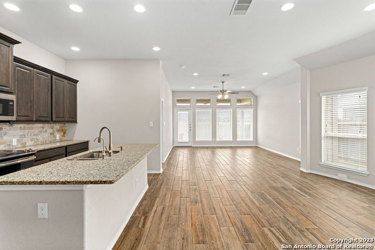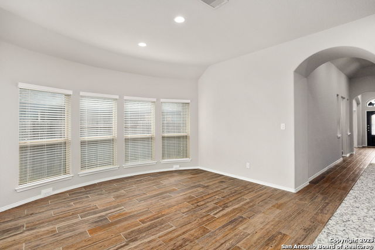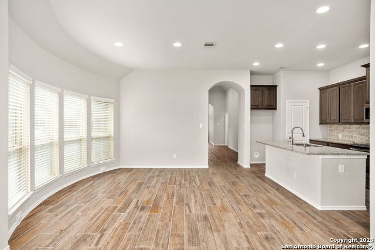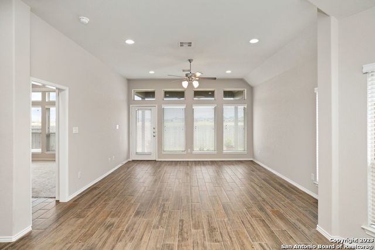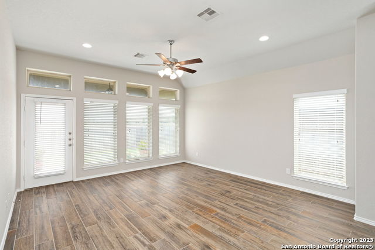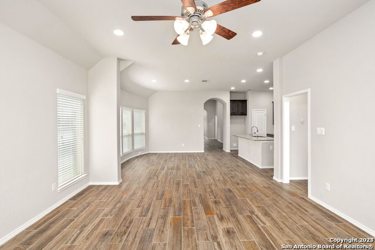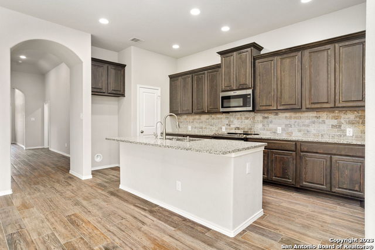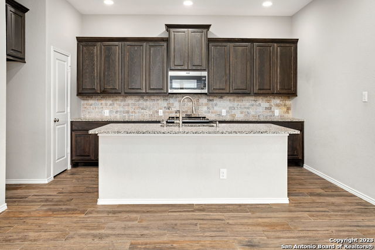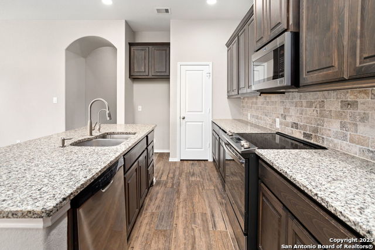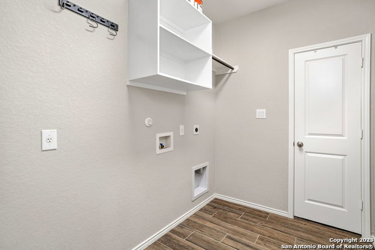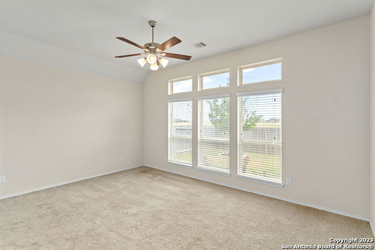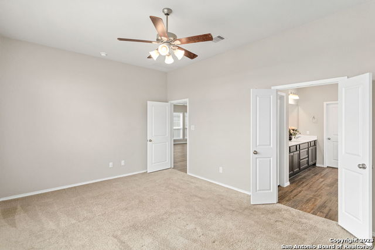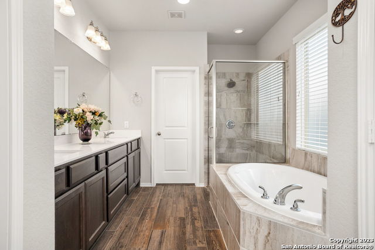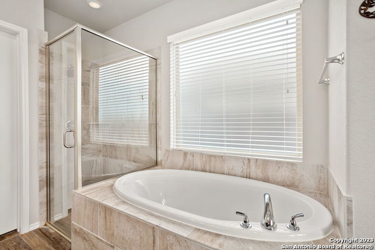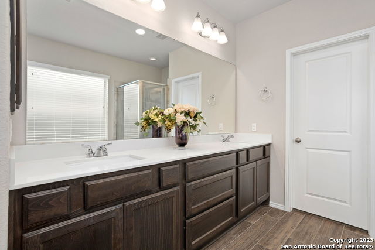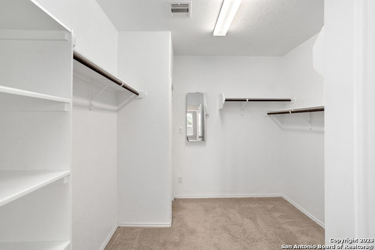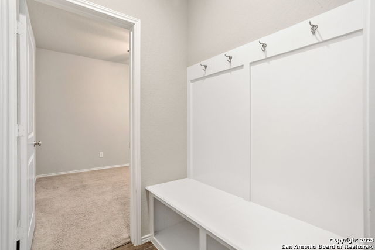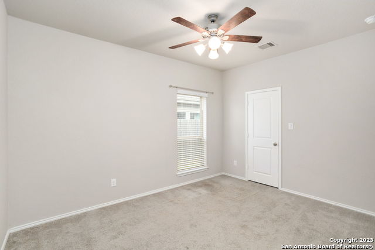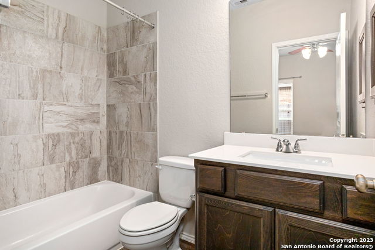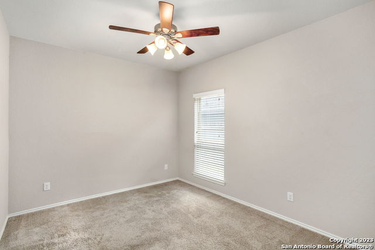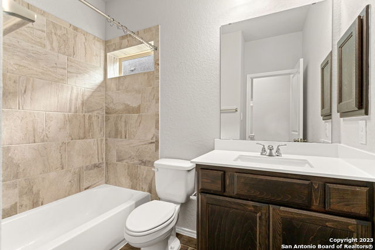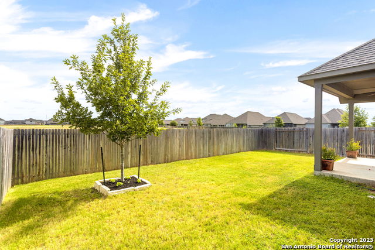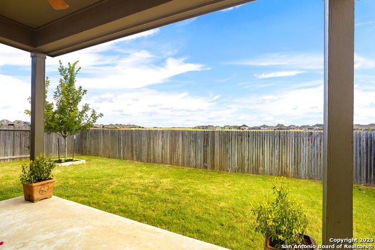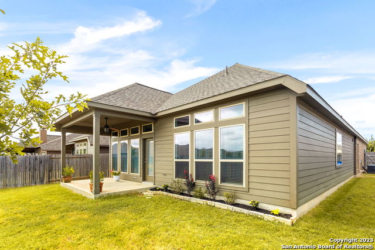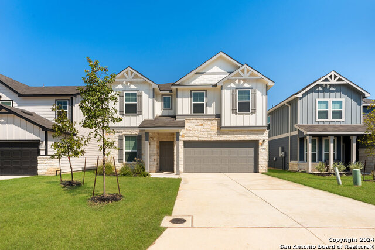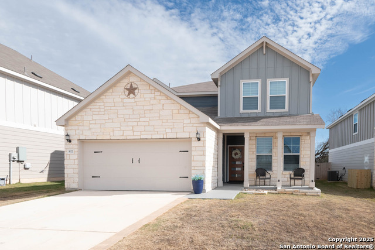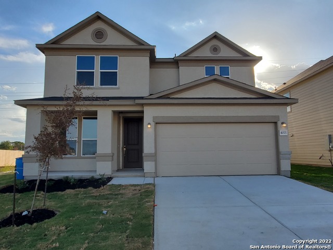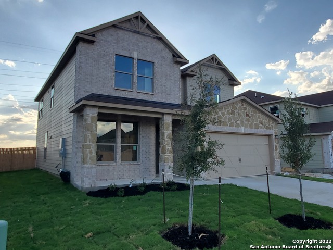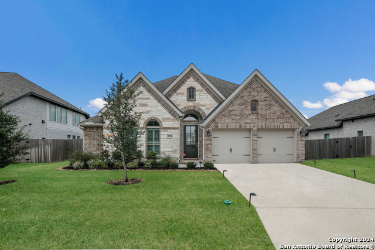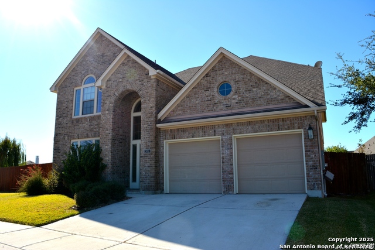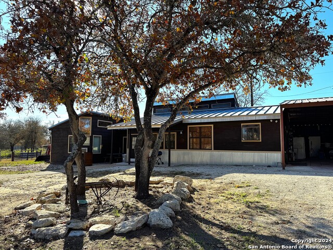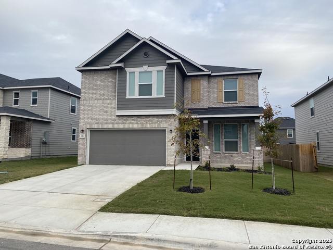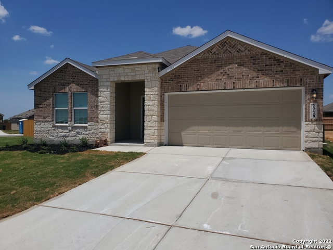2020 Glen Hollow, Seguin, TX 78155
Property Photos
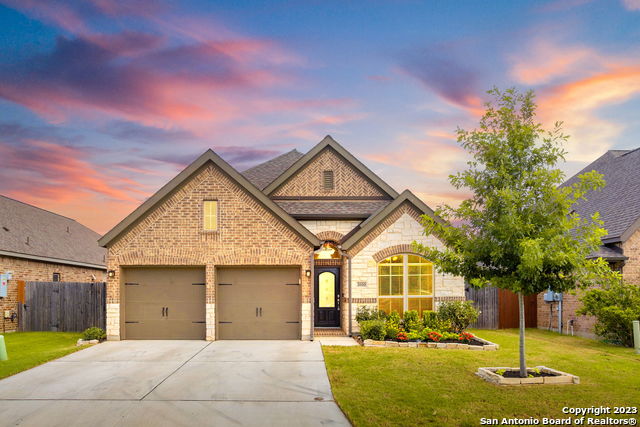
Would you like to sell your home before you purchase this one?
Priced at Only: $2,350
For more Information Call:
Address: 2020 Glen Hollow, Seguin, TX 78155
Property Location and Similar Properties
- MLS#: 1848298 ( Residential Rental )
- Street Address: 2020 Glen Hollow
- Viewed: 11
- Price: $2,350
- Price sqft: $1
- Waterfront: No
- Year Built: 2018
- Bldg sqft: 2155
- Bedrooms: 4
- Total Baths: 3
- Full Baths: 3
- Days On Market: 49
- Additional Information
- County: GUADALUPE
- City: Seguin
- Zipcode: 78155
- Subdivision: The Village Of Mill Creek
- District: Navarro Isd
- Elementary School: Navarro
- Middle School: Navarro
- High School: Navarro
- Provided by: First City, REALTORS
- Contact: Rena Evans
- (210) 532-5246

- DMCA Notice
-
DescriptionLovely, well maintained 3 bedroom plus study/office or 4th bedroom, 3 full bath, single story perry home in popular navarro i. S. D. In the village of mill creek crossing. Just 10 miles from new braunfels on hwy 46. The home features upgraded counters and cabinets and flooring. Grand entrance and open floor plan in living/dining area with high ceilings and large bay window in dining area. Cermaic wood grain flooring is lovely. Light and bright with ceiling to floor windows. Perry home shows style and quality. Convenient to randolph a. F. B. And ft. Sam houston, downtown seguin and clear springs dining and new braunfels. Applicant's employment history, income verification, tenant history and criminal history with background verified. Tenant to provide refrigerator, washer and dryer.
Payment Calculator
- Principal & Interest -
- Property Tax $
- Home Insurance $
- HOA Fees $
- Monthly -
Features
Building and Construction
- Builder Name: PERRY HOMES
- Exterior Features: Brick, 4 Sides Masonry, Stone/Rock, Cement Fiber
- Flooring: Carpeting, Ceramic Tile
- Foundation: Slab
- Kitchen Length: 15
- Roof: Composition
- Source Sqft: Appsl Dist
Land Information
- Lot Description: Level
- Lot Dimensions: 50 X 125
School Information
- Elementary School: Navarro Elementary
- High School: Navarro High
- Middle School: Navarro
- School District: Navarro Isd
Garage and Parking
- Garage Parking: Two Car Garage
Eco-Communities
- Energy Efficiency: 16+ SEER AC, Programmable Thermostat, 12"+ Attic Insulation, Double Pane Windows, Variable Speed HVAC, Energy Star Appliances, Radiant Barrier, Low E Windows, Storm Windows, Ceiling Fans
- Green Features: Low Flow Commode, Low Flow Fixture
- Water/Sewer: Water System, Sewer System, City
Utilities
- Air Conditioning: One Central
- Fireplace: Not Applicable
- Heating Fuel: Electric
- Heating: Central
- Security: Security System
- Utility Supplier Elec: GVEC
- Utility Supplier Gas: NONE
- Utility Supplier Grbge: PRIVATE
- Utility Supplier Sewer: CITY SEGUIN
- Utility Supplier Water: SPRINGS HILL
- Window Coverings: All Remain
Amenities
- Common Area Amenities: Jogging Trail, Playground, Tennis Court
Finance and Tax Information
- Application Fee: 50
- Cleaning Deposit: 250
- Days On Market: 45
- Max Num Of Months: 24
- Pet Deposit: 500
- Security Deposit: 2350
Rental Information
- Rent Includes: HOA Amenities, Property Tax, Repairs
- Tenant Pays: Gas/Electric, Water/Sewer, Yard Maintenance, Garbage Pickup, Security Monitoring, Renters Insurance Required
Other Features
- Accessibility: 2+ Access Exits, Int Door Opening 32"+, Ext Door Opening 36"+, 36 inch or more wide halls, Doors w/Lever Handles, Entry Slope less than 1 foot, Low Pile Carpet, Level Lot, Level Drive, No Stairs, First Floor Bath, First Floor Bedroom, Stall Shower
- Application Form: TAR
- Apply At: OWNER/BROKER
- Instdir: HWY 46 FROM SEGUIN TOWARDS NEW BRAUNFELS. TURN RIGHT AT RUDELOFF RD, LEFT ON CORAL WAY, FIRST LEFT ON GLEN HOLLOW. HOME ON RIGHT.
- Interior Features: One Living Area, Liv/Din Combo, Island Kitchen, Breakfast Bar, Walk-In Pantry, Study/Library, Utility Room Inside, 1st Floor Lvl/No Steps, High Ceilings, Open Floor Plan, Pull Down Storage, Cable TV Available, High Speed Internet, All Bedrooms Downstairs, Laundry Main Level, Laundry Room, Walk in Closets, Attic - Partially Finished, Attic - Partially Floored, Attic - Pull Down Stairs, Attic - Radiant Barrier Decking, Attic - Attic Fan
- Legal Description: VILLAGE OF MILL CREEK #`1 LOT 158
- Min Num Of Months: 18
- Miscellaneous: Owner-Manager, Cluster Mail Box, School Bus
- Occupancy: Vacant
- Personal Checks Accepted: No
- Ph To Show: 210-532-5246
- Restrictions: Smoking Outside Only
- Salerent: For Rent
- Section 8 Qualified: No
- Style: One Story, Contemporary
- Views: 11
Owner Information
- Owner Lrealreb: Yes
Similar Properties
Nearby Subdivisions
Arroyo Ranch
Cordova Crossing
Cordova Crossing Unit 1
Cordova Trails
Elm Grove Camp
Erskine Ferry
G3076 Skaggs
Geronimo Estates
Guadalupe New Braunfels South
Hidden Brook
Hiddenbrooke
Jordans Creek
King
King Street
Lake Ridge
Lily Springs
Mill Creek Crossing
N/a
Navarro Oaks
Navarro Ranch
Oak Hills Ranch Estates
Out/guadalupe Co.
Ridge View
Ridge View Estates 1
River Oaks Terrace
Seguin
Swenson Heights
The Village Of Mill Creek
Undefined
Walnut Bend
Waters Edge
West End
Woodside Farms

- Antonio Ramirez
- Premier Realty Group
- Mobile: 210.557.7546
- Mobile: 210.557.7546
- tonyramirezrealtorsa@gmail.com



