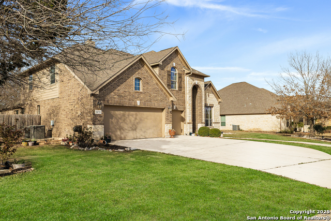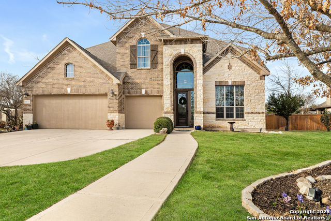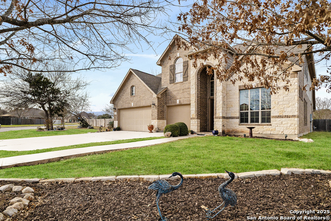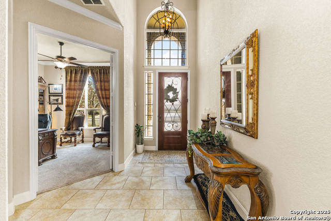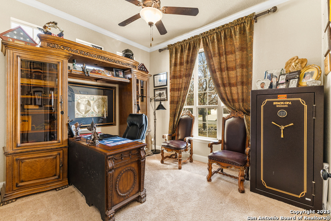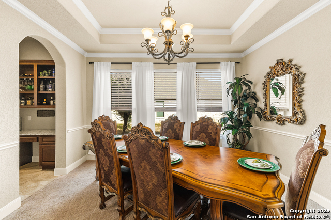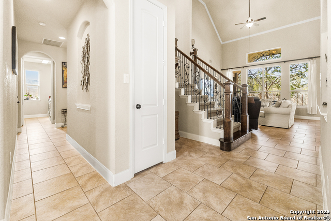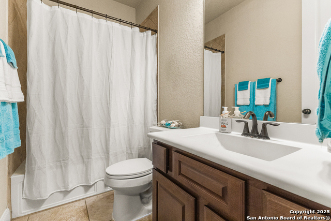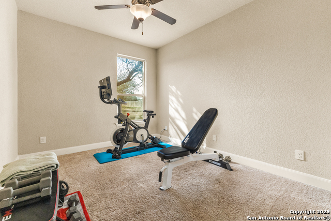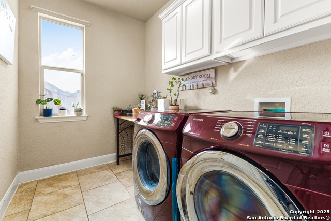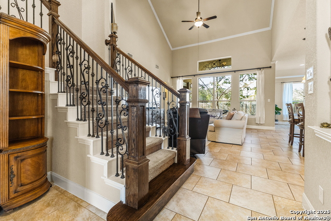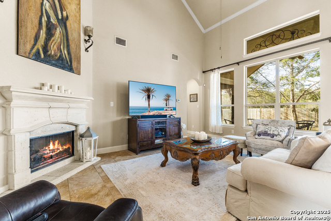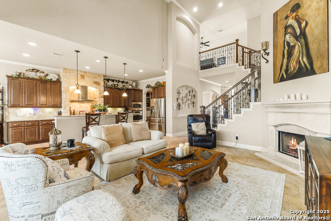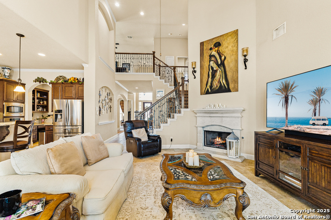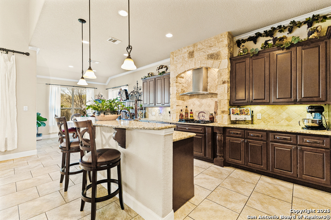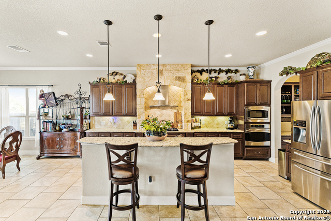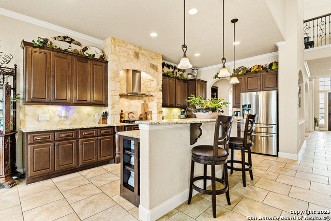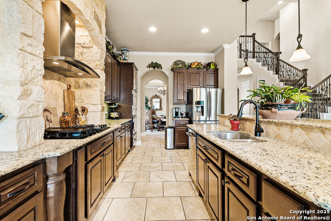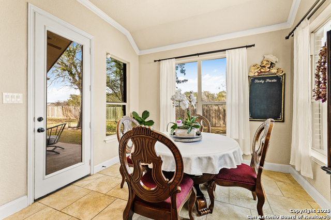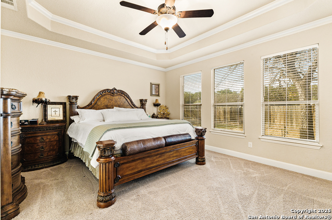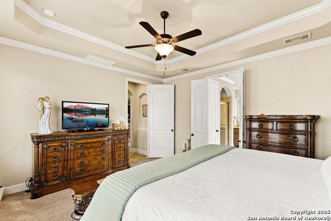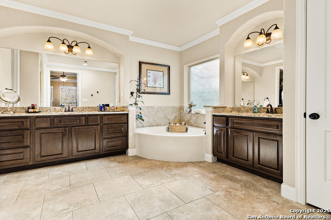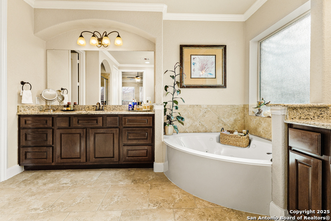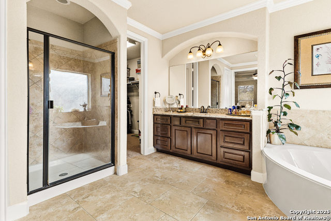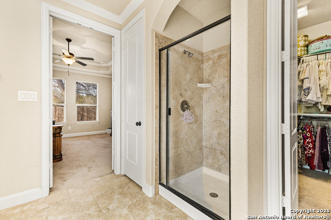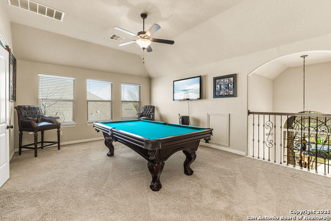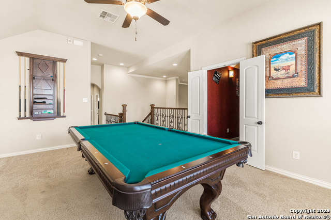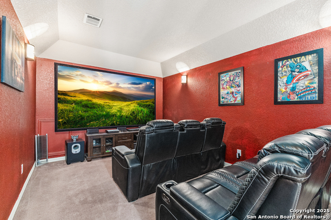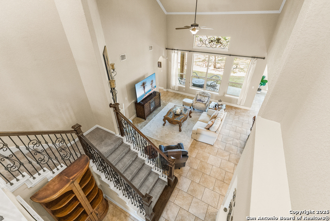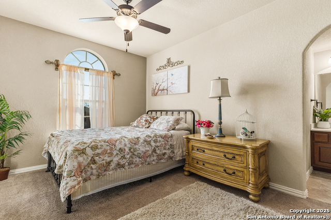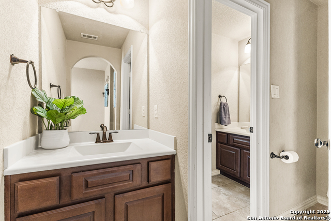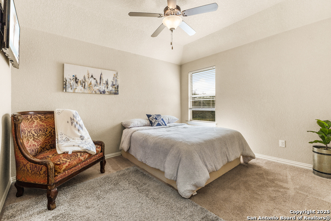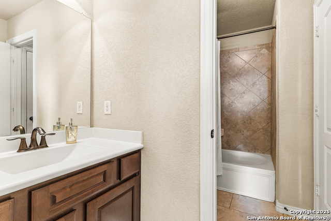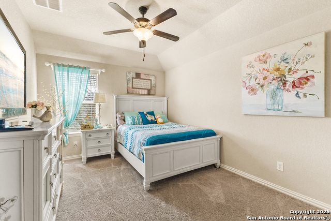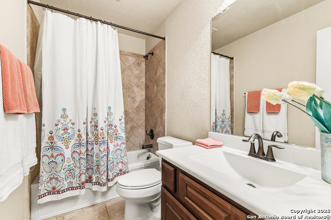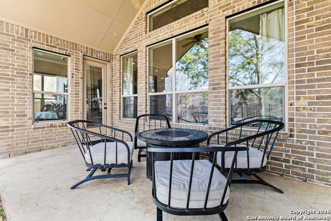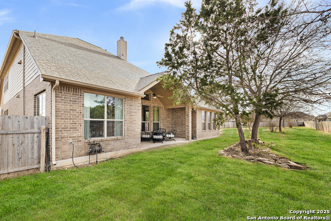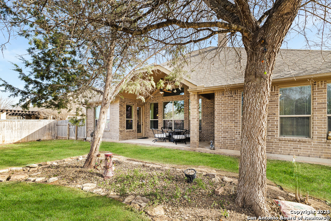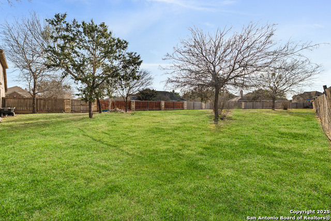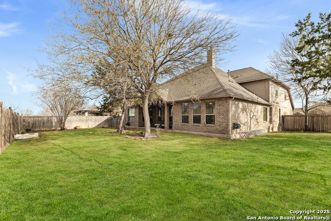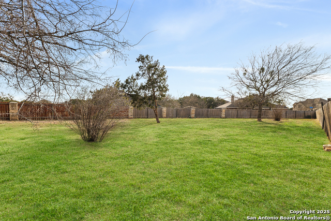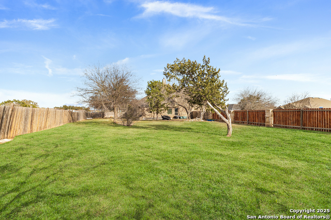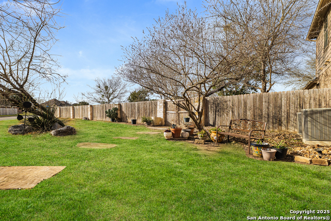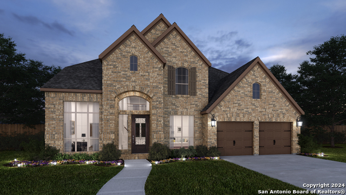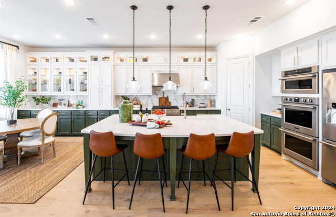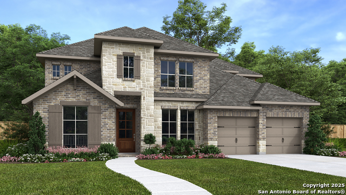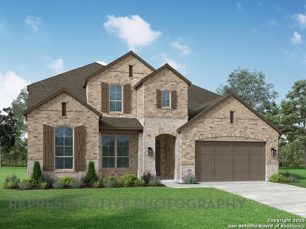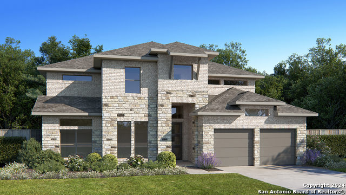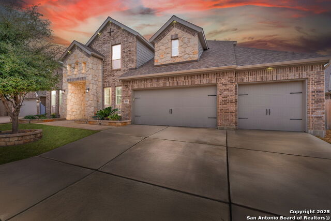14723 Dogwood, San Antonio, TX 78254
Property Photos
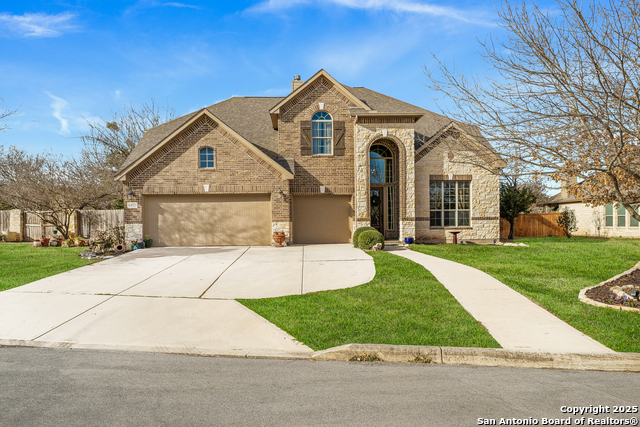
Would you like to sell your home before you purchase this one?
Priced at Only: $710,000
For more Information Call:
Address: 14723 Dogwood, San Antonio, TX 78254
Property Location and Similar Properties
- MLS#: 1848262 ( Single Residential )
- Street Address: 14723 Dogwood
- Viewed: 7
- Price: $710,000
- Price sqft: $189
- Waterfront: No
- Year Built: 2012
- Bldg sqft: 3752
- Bedrooms: 5
- Total Baths: 4
- Full Baths: 4
- Garage / Parking Spaces: 3
- Days On Market: 21
- Additional Information
- County: BEXAR
- City: San Antonio
- Zipcode: 78254
- Subdivision: Wind Gate Ranch
- District: Northside
- Elementary School: Henderson
- Middle School: Straus
- High School: Harlan
- Provided by: The Agency San Antonio
- Contact: Isaac Torres
- (210) 315-7955

- DMCA Notice
-
Description**Spacious Living Meets Unbeatable Location!** Welcome to your dream home where space, comfort, and convenience come together! This stunning 5 bedroom, 4 bathroom home sits on a large lot, offering endless possibilities for outdoor fun, gardening, or even adding a pool. Backed up to a beautiful greenbelt, you'll enjoy added privacy and views right from your backyard. Step inside to soaring high ceilings and an open concept design filled with natural light. The inviting family room features a cozy fireplace, perfect for entertaining or relaxing. The downstairs area is enhanced with elegant crown molding, adding a refined touch. The gourmet kitchen boasts stainless steel appliances, granite countertops, recessed lighting, and plenty of storage ideal for home chefs! With two bedrooms downstairs, including a spacious primary suite, this home is perfect for multi generational living or hosting guests. Upstairs, you'll find a game room and a media room, offering endless entertainment for family and friends. The formal dining room adds a touch of elegance for special gatherings. The three car garage provides ample parking and storage space. The home is also conveniently located near shopping, dining, and Lackland Air Force Base. If you're looking for space, privacy, and a home built for making memories, this is the one! Schedule your showing today!
Payment Calculator
- Principal & Interest -
- Property Tax $
- Home Insurance $
- HOA Fees $
- Monthly -
Features
Building and Construction
- Apprx Age: 13
- Builder Name: Village Builders
- Construction: Pre-Owned
- Exterior Features: Brick, Stone/Rock, Siding
- Floor: Carpeting, Ceramic Tile
- Foundation: Slab
- Kitchen Length: 10
- Roof: Composition
- Source Sqft: Appsl Dist
Land Information
- Lot Improvements: Street Paved, Curbs, Streetlights
School Information
- Elementary School: Henderson
- High School: Harlan HS
- Middle School: Straus
- School District: Northside
Garage and Parking
- Garage Parking: Three Car Garage
Eco-Communities
- Energy Efficiency: Programmable Thermostat, 12"+ Attic Insulation, Double Pane Windows, Radiant Barrier, Ceiling Fans
- Water/Sewer: City
Utilities
- Air Conditioning: Two Central
- Fireplace: One, Family Room
- Heating Fuel: Electric, Natural Gas
- Heating: Central, Heat Pump
- Window Coverings: None Remain
Amenities
- Neighborhood Amenities: Controlled Access
Finance and Tax Information
- Days On Market: 19
- Home Owners Association Fee: 200
- Home Owners Association Frequency: Quarterly
- Home Owners Association Mandatory: Mandatory
- Home Owners Association Name: WIND GATE RANCH
- Total Tax: 11392
Other Features
- Accessibility: Level Lot, Level Drive, First Floor Bath, Full Bath/Bed on 1st Flr, First Floor Bedroom
- Block: 16
- Contract: Exclusive Right To Sell
- Instdir: 1604 W to Braun Rd Right 1560 Galm Rd to Culebra to Kallison Bend to Kallison Pas to Wind Gate Pkwy
- Interior Features: One Living Area, Separate Dining Room, Eat-In Kitchen, Two Eating Areas, Island Kitchen, Breakfast Bar, Walk-In Pantry, Study/Library, Game Room, Media Room, Utility Room Inside, Secondary Bedroom Down, 1st Floor Lvl/No Steps, High Ceilings, Open Floor Plan, Cable TV Available, High Speed Internet, Laundry Main Level, Laundry Room, Walk in Closets
- Legal Desc Lot: 84
- Legal Description: Cb 4451A (Wind Gate Ranch Ut-3 P.U.D.), Block 16 Lot 84 Plat
- Occupancy: Owner
- Ph To Show: 210-222-2227
- Possession: Closing/Funding
- Style: Two Story
Owner Information
- Owner Lrealreb: No
Similar Properties
Nearby Subdivisions
Brauns Farm
Bricewood
Bridgewood
Bridgewood Estates
Canyon Parke
Cross Creek
Davis Ranch
Finesilver
Kallison Ranch
Laura Heights
Laura Heights Pud
Mesquite Ridge
Oak Grove
Prescott Oaks
Rosemont Heights
Sagebrooke
Shaenfield Place
Silver Oaks
Stillwater Ranch
Talise De Culebra
Townsquare
Valley Ranch
Valley Ranch - Bexar County
Waterwheel
Waterwheel Unit 1 Phase 2
Wildhorse At Tausch Farms
Wind Gate Ranch
Wind Gate Ranch Ns

- Antonio Ramirez
- Premier Realty Group
- Mobile: 210.557.7546
- Mobile: 210.557.7546
- tonyramirezrealtorsa@gmail.com



