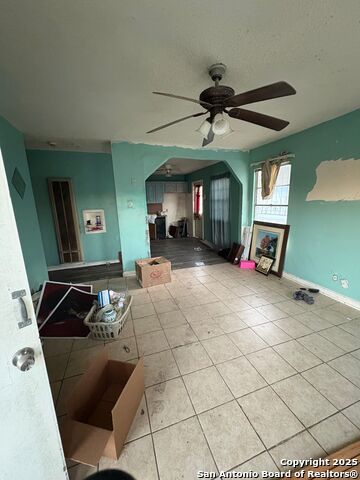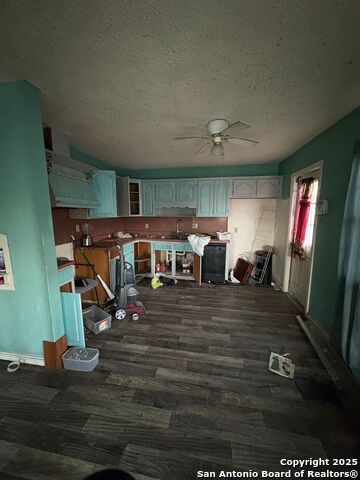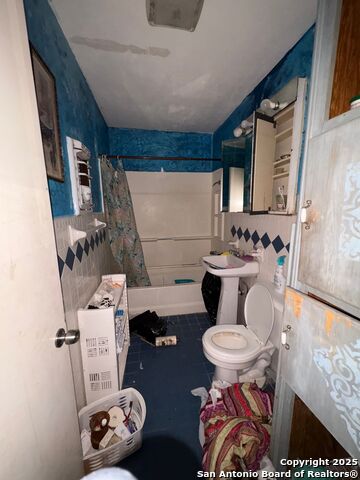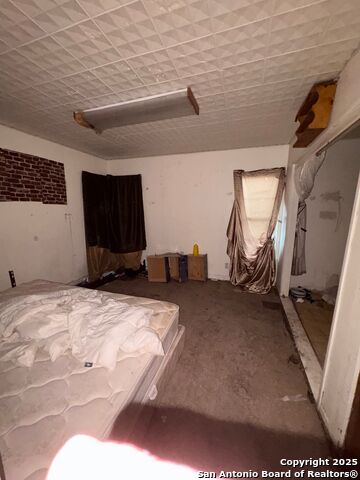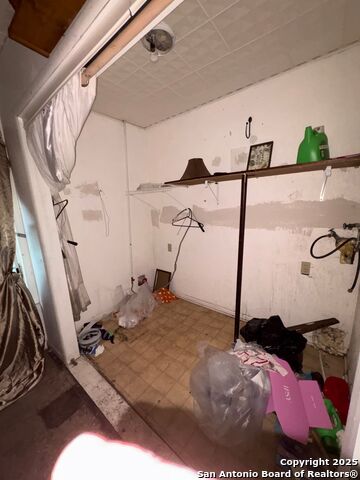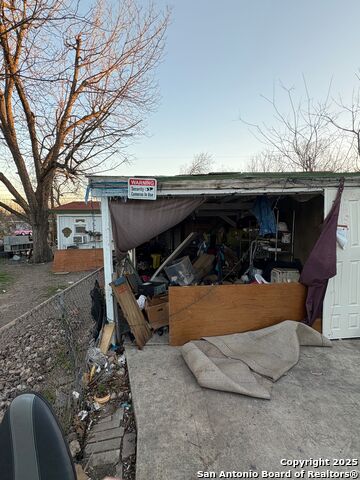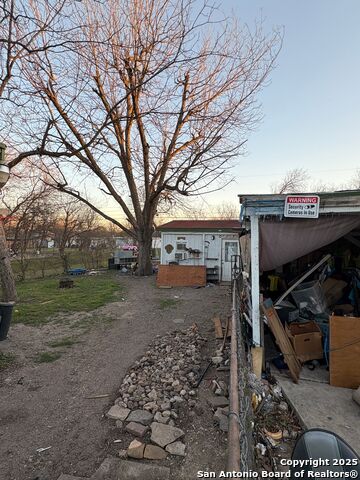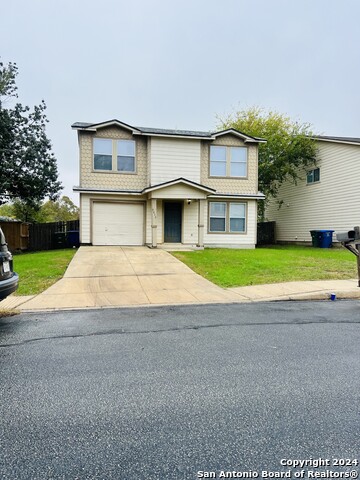1118 Shadwell, San Antonio, TX 78228
Property Photos
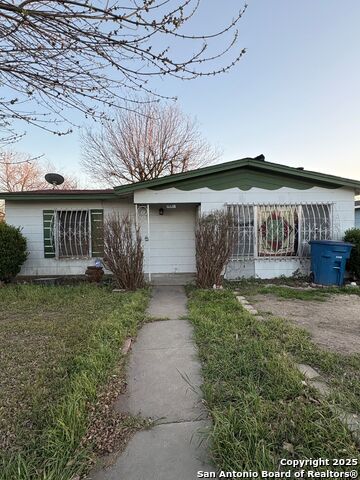
Would you like to sell your home before you purchase this one?
Priced at Only: $149,999
For more Information Call:
Address: 1118 Shadwell, San Antonio, TX 78228
Property Location and Similar Properties
- MLS#: 1848259 ( Single Residential )
- Street Address: 1118 Shadwell
- Viewed: 5
- Price: $149,999
- Price sqft: $148
- Waterfront: No
- Year Built: 1954
- Bldg sqft: 1016
- Bedrooms: 3
- Total Baths: 1
- Full Baths: 1
- Garage / Parking Spaces: 1
- Days On Market: 25
- Additional Information
- County: BEXAR
- City: San Antonio
- Zipcode: 78228
- Subdivision: Donaldson Terrace
- District: San Antonio I.S.D.
- Elementary School: James Madison
- Middle School: Longfellow
- High School: Jefferson
- Provided by: Premier Realty Group
- Contact: Elisa Romero
- (210) 218-8980

- DMCA Notice
-
DescriptionDon't miss this great fixer upper in the desirable Donaldson Terrace neighborhood! This single story home features three bedrooms and one bathroom, offering the perfect opportunity to renovate and add value. Plus, it includes a casita and storage unitS in the backyard ideal for extra rental income, a guest suite, or a home office. With its prime location and endless potential, this property is perfect for investors, flippers, or anyone looking to customize their dream home. Sold as is. Schedule your showing today!
Payment Calculator
- Principal & Interest -
- Property Tax $
- Home Insurance $
- HOA Fees $
- Monthly -
Features
Building and Construction
- Apprx Age: 71
- Builder Name: UNKOWN
- Construction: Pre-Owned
- Exterior Features: Siding
- Floor: Ceramic Tile, Laminate
- Foundation: Slab
- Kitchen Length: 10
- Other Structures: Shed(s), Storage
- Roof: Composition
- Source Sqft: Appsl Dist
Land Information
- Lot Description: Mature Trees (ext feat)
School Information
- Elementary School: James Madison
- High School: Jefferson
- Middle School: Longfellow
- School District: San Antonio I.S.D.
Garage and Parking
- Garage Parking: None/Not Applicable
Eco-Communities
- Water/Sewer: Water System, Sewer System, City
Utilities
- Air Conditioning: Two Window/Wall
- Fireplace: Not Applicable
- Heating Fuel: Natural Gas
- Heating: Jet, Other
- Window Coverings: Some Remain
Amenities
- Neighborhood Amenities: Pool, Park/Playground, Jogging Trails
Finance and Tax Information
- Days On Market: 22
- Home Owners Association Mandatory: None
- Total Tax: 3575.55
Other Features
- Block: 16
- Contract: Exclusive Right To Sell
- Instdir: Take 410W, use the right 2 lanes to take exit 14c toward Babcock rd, merge onto 410 access rd/nw loop 410 acc rd, use left two lanes to turn left onto Babcock rd, turn right onto Hillcrest dr
- Interior Features: One Living Area, Eat-In Kitchen, 1st Floor Lvl/No Steps, All Bedrooms Downstairs, Laundry in Closet
- Legal Description: Ncb 8387 Blk 16 Lot 5
- Ph To Show: 210-222-2227
- Possession: Closing/Funding
- Style: One Story
Owner Information
- Owner Lrealreb: No
Similar Properties
Nearby Subdivisions
26th/zarzamora
Blueridge
Broadview/quill
Broadview/quill Ns/sa
Canterbury Farms
Canterbury Sub
Conv
Culebra Park
Donaldson Terrace
Ebony Falcon Ns
Ebony/ Falcon Ns
Freeman
High Sierra
Hillcrest
Hillcrest-south
Inspiration Hills
Inspiration Hills,high Sierra
Jefferson Terrace
Loma Area
Loma Area 1a Ed
Loma Area 1a(ed)
Loma Area 2 Ed
Loma Bella
Loma Park
Loma Park Heights
Magnolia Fig Gardens
Memorial Heights
N/a
Prospect Hill
Rolling Ridge
Rolling Ridge Village Th
Science Park
Sunset Hills
Sunshine
Sunshine Estate
Sunshine Park Estate
Thunderbird Village
University Park
University Park Sa/ns
Villa Aldama
Villa Princesa Ed
Woodlawn Hills
Woodlawn Lake
Woodlawn Park

- Antonio Ramirez
- Premier Realty Group
- Mobile: 210.557.7546
- Mobile: 210.557.7546
- tonyramirezrealtorsa@gmail.com



