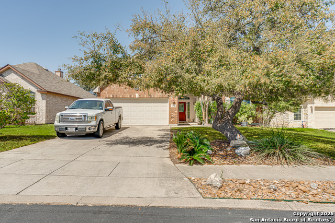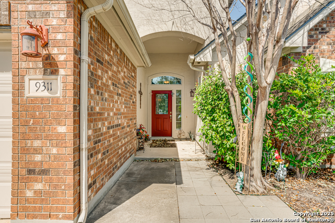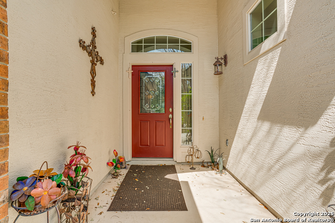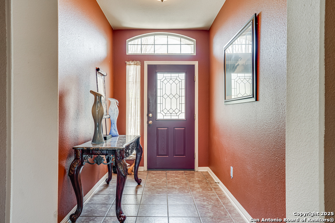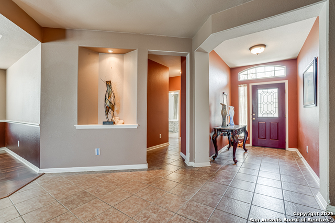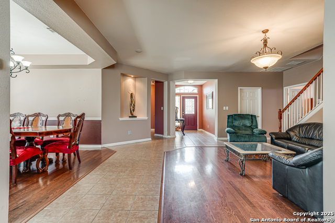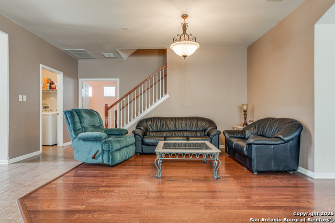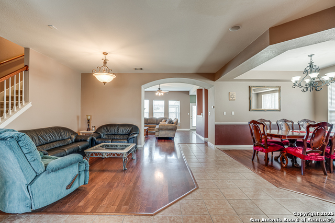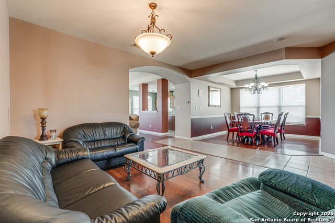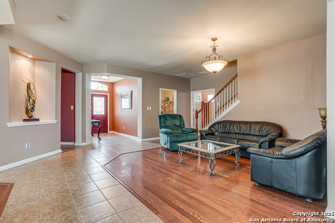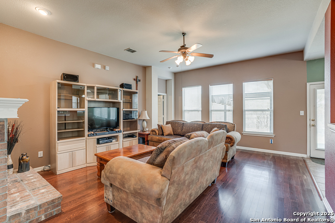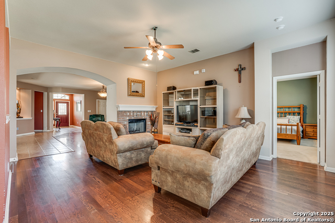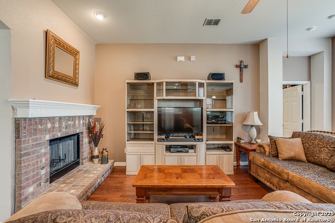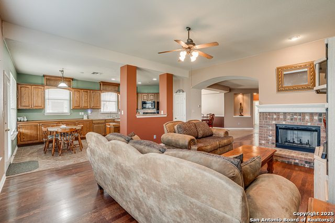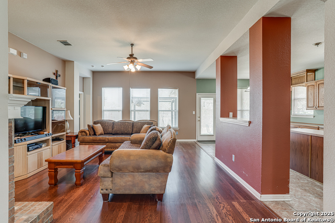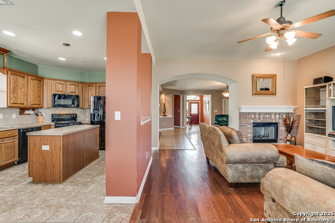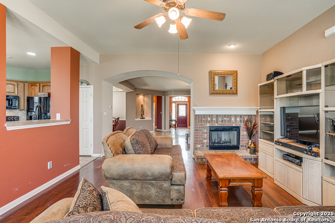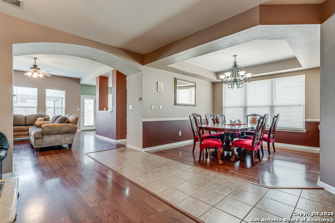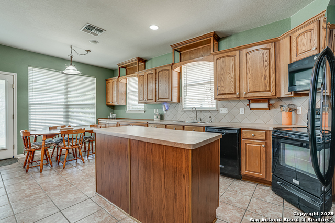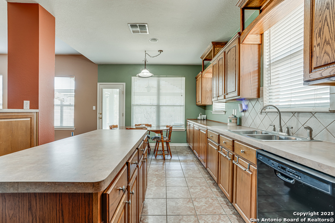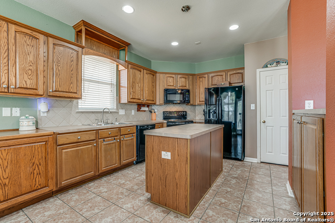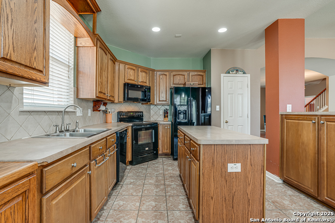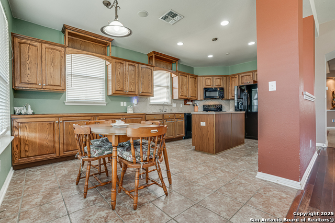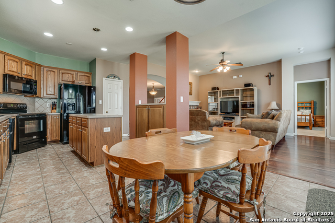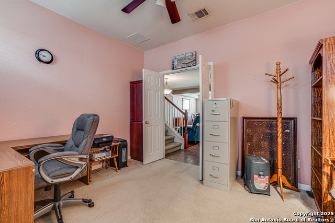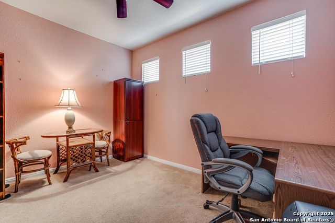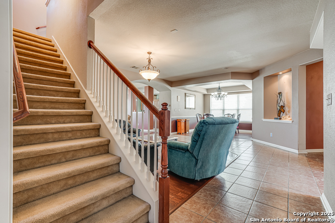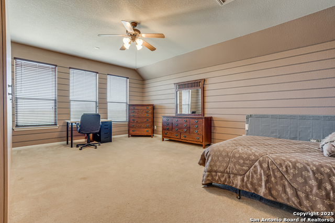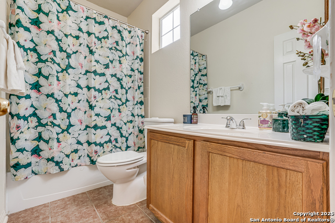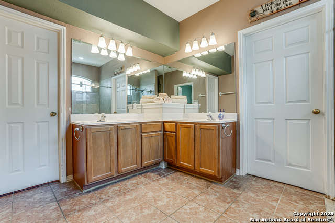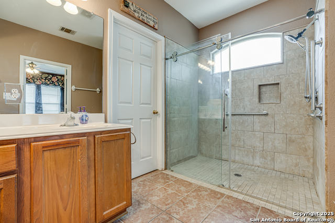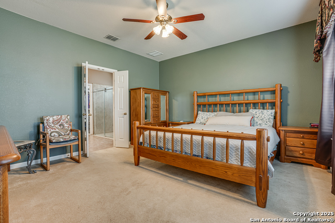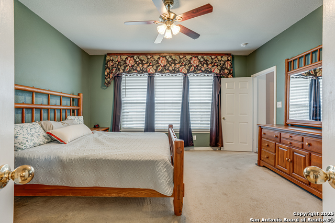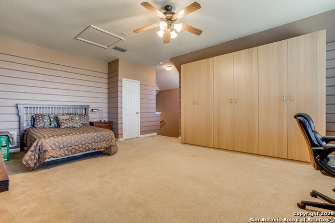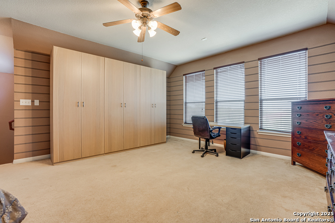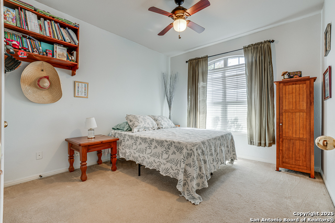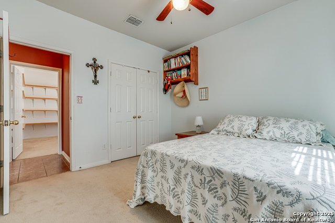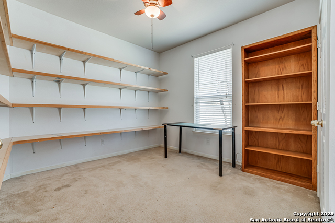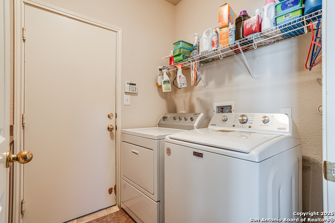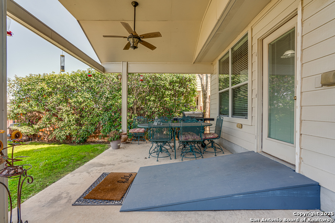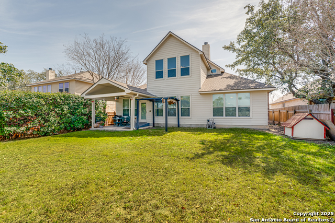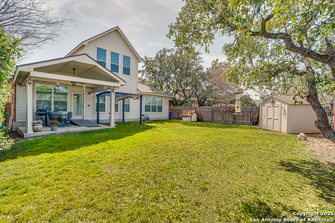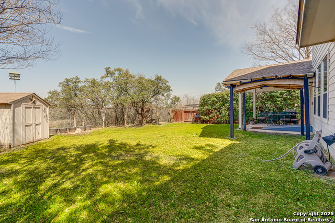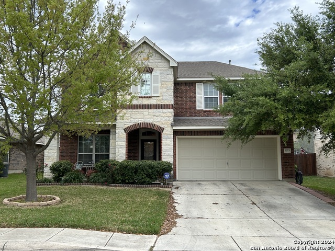9311 Hazelton, San Antonio, TX 78251
Property Photos
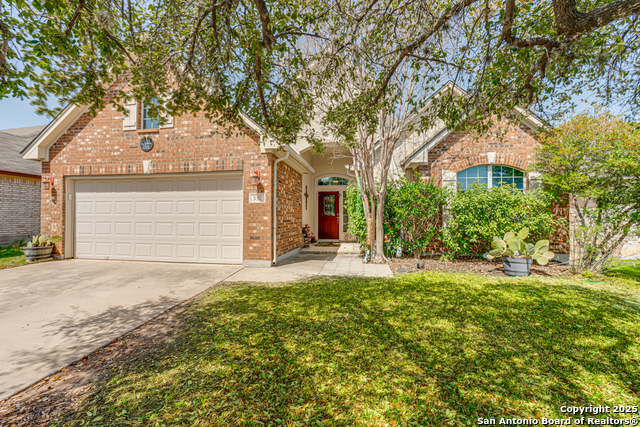
Would you like to sell your home before you purchase this one?
Priced at Only: $400,000
For more Information Call:
Address: 9311 Hazelton, San Antonio, TX 78251
Property Location and Similar Properties
- MLS#: 1848154 ( Single Residential )
- Street Address: 9311 Hazelton
- Viewed: 8
- Price: $400,000
- Price sqft: $149
- Waterfront: No
- Year Built: 2004
- Bldg sqft: 2686
- Bedrooms: 4
- Total Baths: 2
- Full Baths: 2
- Garage / Parking Spaces: 2
- Days On Market: 25
- Additional Information
- County: BEXAR
- City: San Antonio
- Zipcode: 78251
- Subdivision: Reserve At Westover
- District: Northside
- Elementary School: Raba
- Middle School: Jordan
- High School: Warren
- Provided by: Keller Williams Heritage
- Contact: Liza Reyes
- (210) 389-4487

- DMCA Notice
-
DescriptionWelcome to 9311 Hazelton, a beautifully designed Ryland 4 bedroom, 2 bath home nestled on a quiet street in the highly sought after Reserve at Westover Hills. This 1.5 story home offers a flexible floor plan with two+ living areas, a fireplace, and a dedicated office perfect for work or study. The upstairs Flex room can serve as a game /Media room, or it can be the 4th bedroom with it's 3 large IKEA closets. The large kitchen boasts ample cabinet space and is complemented by two dining areas a breakfast nook and a huge formal dining room. Enjoy outdoor living on the covered patio, overlooking a spacious backyard with no rear neighbors for added privacy. A large storage building provides extra space, and the two car garage features additional storage as well. The home is located in the highly rated Northside ISD and near major employers and Sea World! This home is move in ready and offers both convenience and comfort. The primary suite has a large walk in shower. Don't miss this fantastic opportunity schedule your showing today!
Payment Calculator
- Principal & Interest -
- Property Tax $
- Home Insurance $
- HOA Fees $
- Monthly -
Features
Building and Construction
- Apprx Age: 21
- Builder Name: Ryland
- Construction: Pre-Owned
- Exterior Features: Brick, 4 Sides Masonry, Cement Fiber
- Floor: Carpeting, Ceramic Tile, Wood
- Foundation: Slab
- Kitchen Length: 14
- Other Structures: Storage
- Roof: Composition
- Source Sqft: Appsl Dist
Land Information
- Lot Description: Cul-de-Sac/Dead End, Bluff View
- Lot Dimensions: 150 x 65
- Lot Improvements: Street Paved, Sidewalks, Private Road
School Information
- Elementary School: Raba
- High School: Warren
- Middle School: Jordan
- School District: Northside
Garage and Parking
- Garage Parking: Two Car Garage
Eco-Communities
- Energy Efficiency: Double Pane Windows
- Water/Sewer: Water System
Utilities
- Air Conditioning: One Central
- Fireplace: One, Family Room
- Heating Fuel: Electric
- Heating: Central
- Num Of Stories: 1.5
- Recent Rehab: No
- Utility Supplier Elec: CPS
- Utility Supplier Gas: CPS
- Utility Supplier Sewer: SAWS
- Utility Supplier Water: SAWS
- Window Coverings: Some Remain
Amenities
- Neighborhood Amenities: Controlled Access, Park/Playground, Sports Court
Finance and Tax Information
- Days On Market: 13
- Home Owners Association Fee: 618
- Home Owners Association Frequency: Annually
- Home Owners Association Mandatory: Mandatory
- Home Owners Association Name: WESTOVER FOREST HOMEOWNER ASSOCIATION
- Total Tax: 8991
Rental Information
- Currently Being Leased: No
Other Features
- Block: 46
- Contract: Exclusive Right To Sell
- Instdir: Hwy 151 to Hunt Lane to Westover Hills Blvd to Portola to Fontenay to Hazelton (into the cul-de-sac)
- Interior Features: Two Living Area, Three Living Area, Separate Dining Room, Eat-In Kitchen, Two Eating Areas, Island Kitchen, Study/Library, Game Room, Utility Room Inside, Secondary Bedroom Down, 1st Floor Lvl/No Steps, High Ceilings, Open Floor Plan, Cable TV Available, High Speed Internet, All Bedrooms Downstairs, Laundry Main Level, Walk in Closets
- Legal Desc Lot: 65
- Legal Description: Ncb 18820 Blk 46 Lot 65 The Reserve At Westover Hills Ut-3
- Occupancy: Owner
- Ph To Show: 210-222-2227
- Possession: Closing/Funding
- Style: One Story, Traditional
Owner Information
- Owner Lrealreb: No
Similar Properties
Nearby Subdivisions
Aviara
Aviara Enclave
Brycewood
Cove At Westover Hills
Creekside
Creekside Ns
Crown Meadows
Culebra Crossing
Doral
Estates Of Westover
Estonia
Grissom Trails
Legacy Trails
Lindsey Place
Lindsey Place Ns
Lindsey Place Unit 1
Magnolia Heights
Oak Creek
Oak Creek New
Oak View
Pipers Meadow
Reserve At Culebra Creek
Reserve At Westover
Sierra Springs
Sierra Vista
Spring Vista
Spring Vistas
Springs Vista
Tara
The Meadows At The Reser
Timber Ridge
Timberidge
Westover Crossing
Westover Elms
Westover Forest
Westover Heights Ns
Westover Hills
Westover Place
Westover Ridge
Westover Valley
Wood Glen
Woodglen

- Antonio Ramirez
- Premier Realty Group
- Mobile: 210.557.7546
- Mobile: 210.557.7546
- tonyramirezrealtorsa@gmail.com



