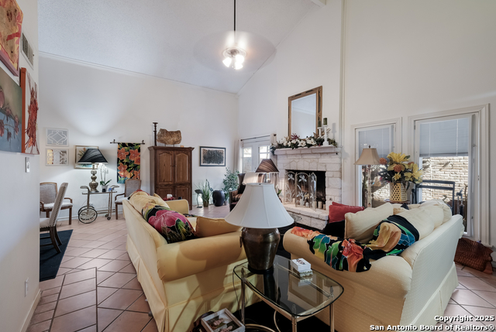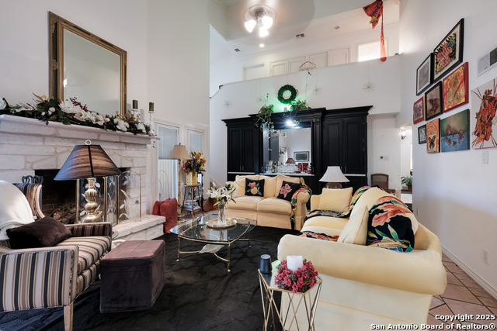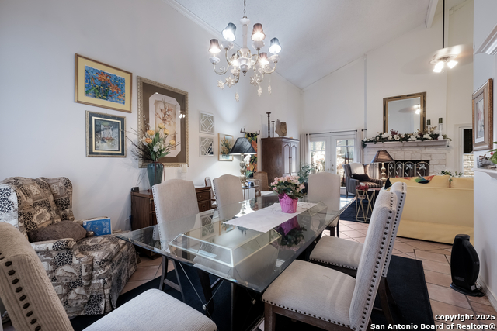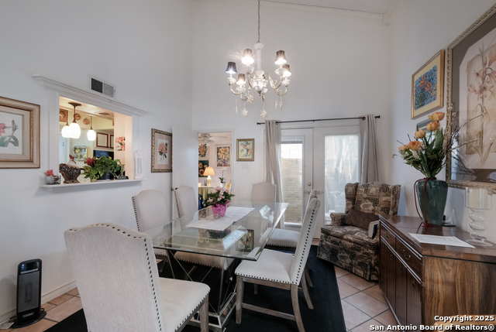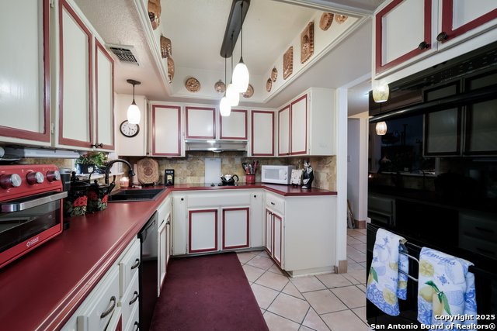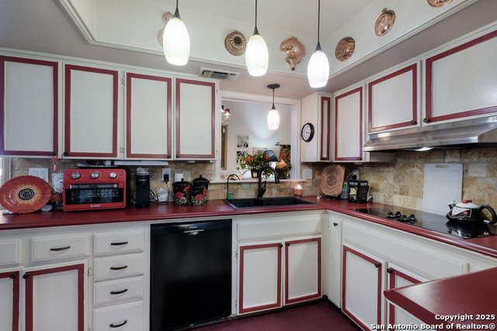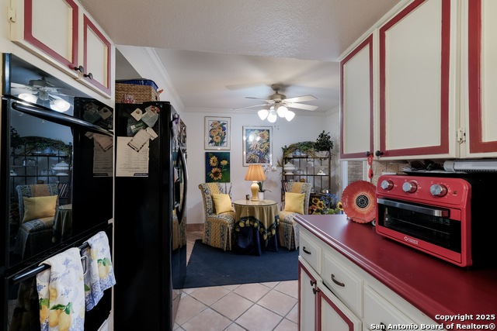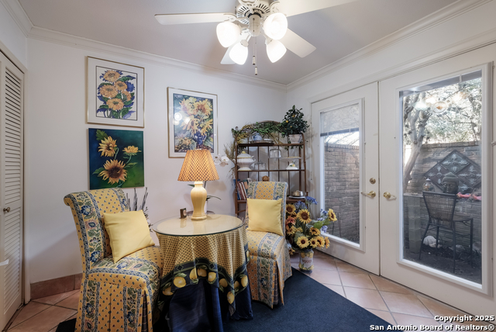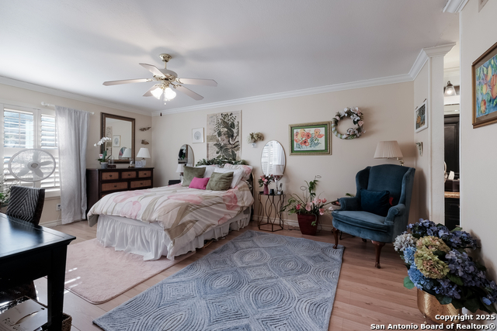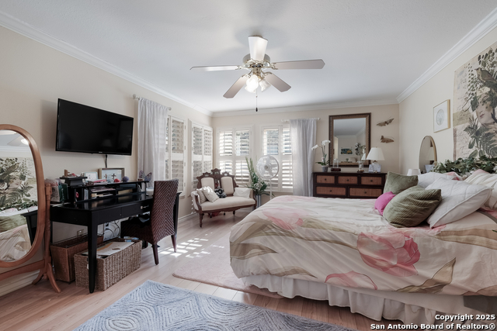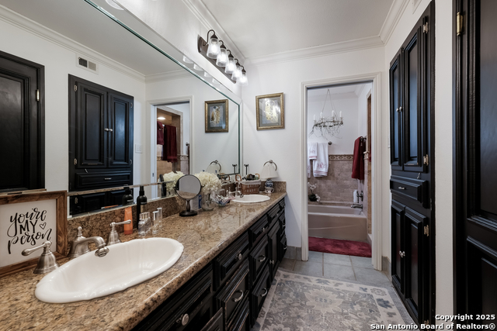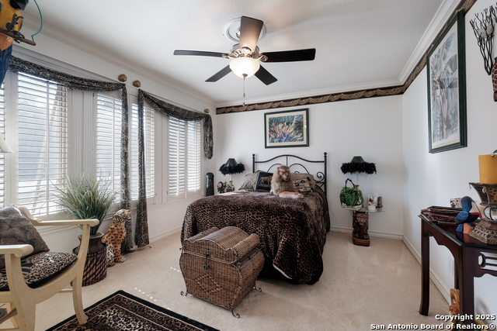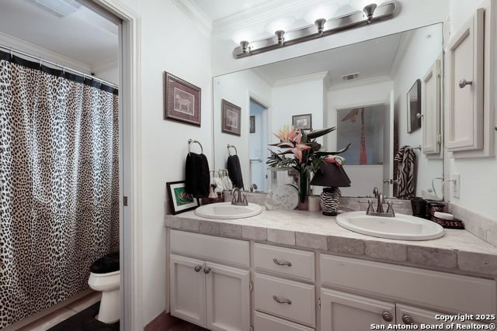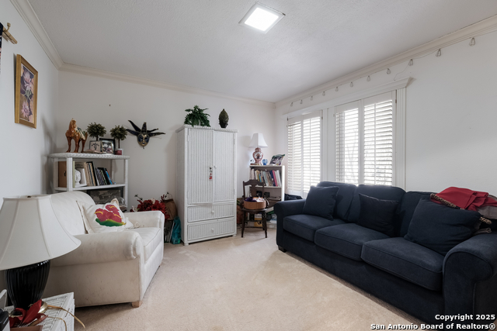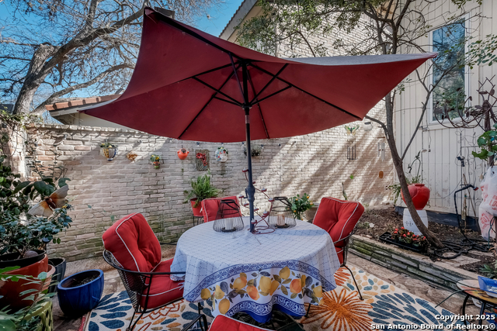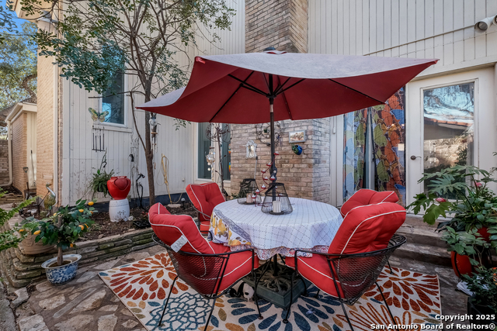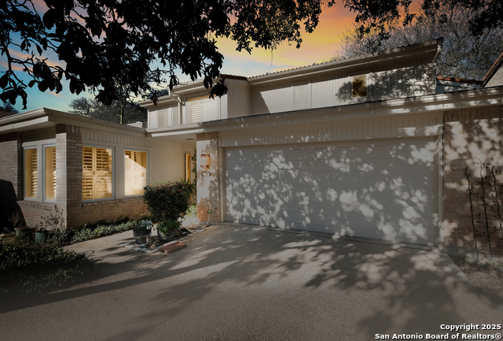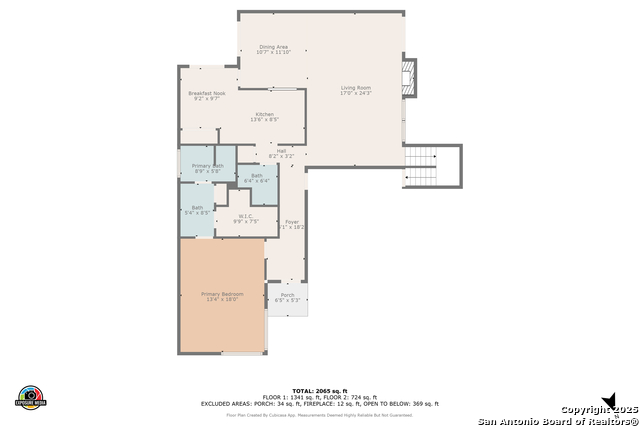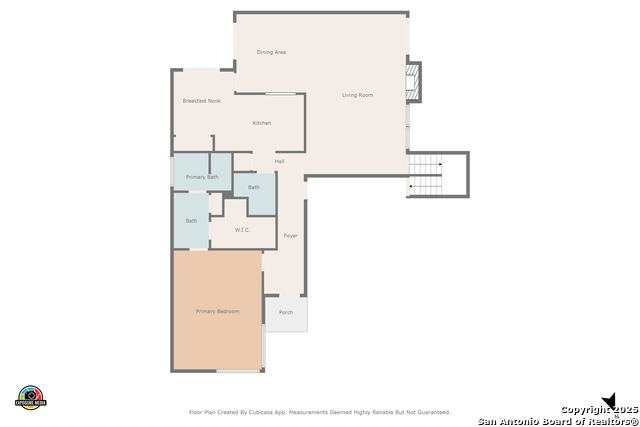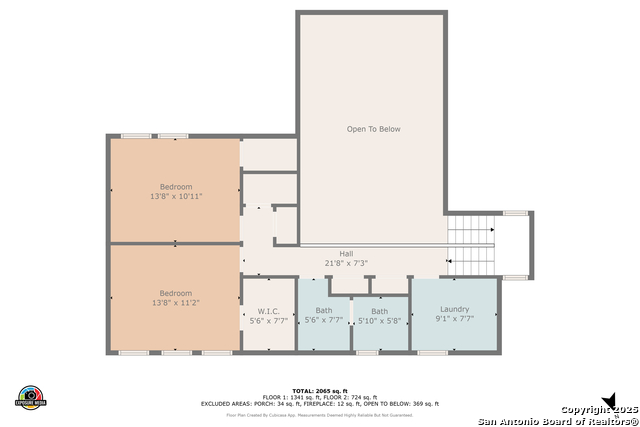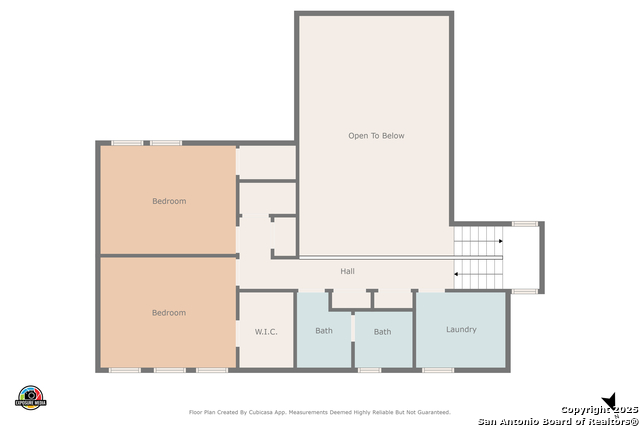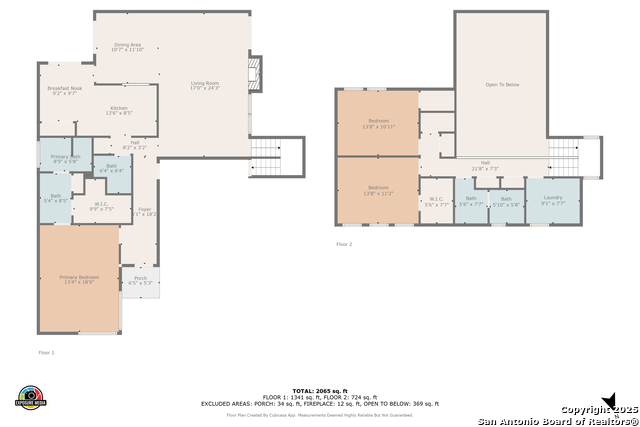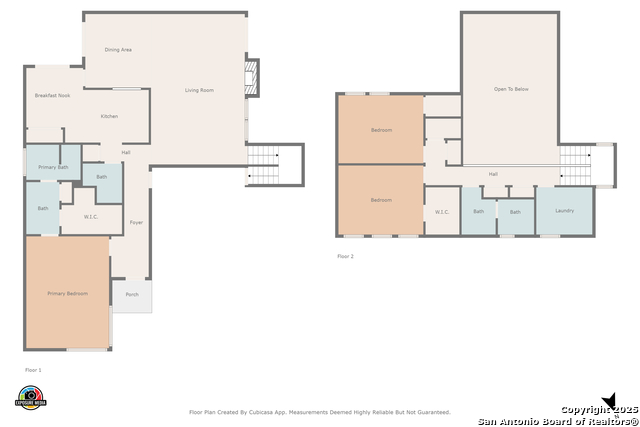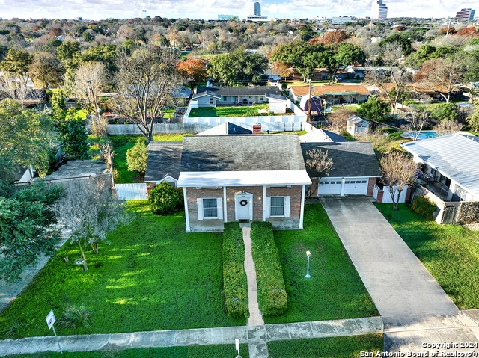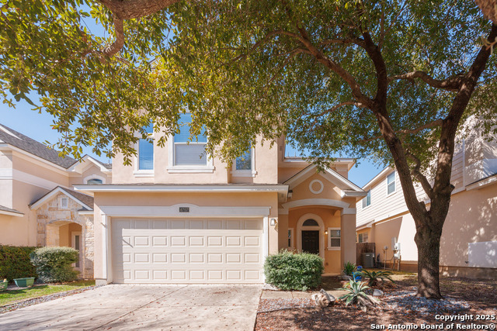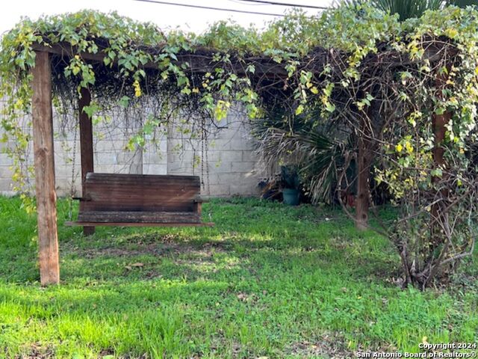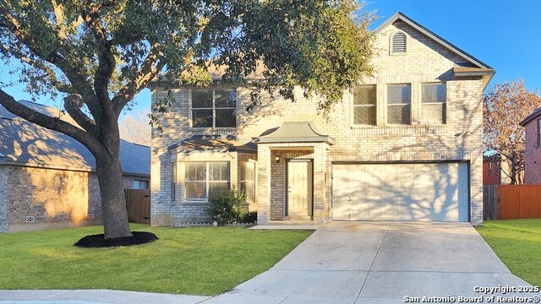11708 Pepper Tree St, San Antonio, TX 78230
Property Photos
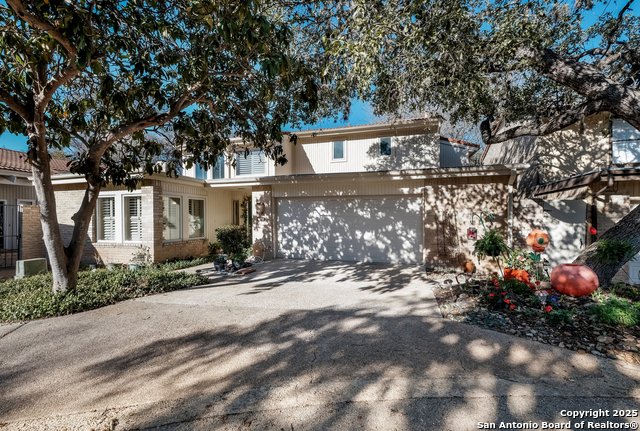
Would you like to sell your home before you purchase this one?
Priced at Only: $315,000
For more Information Call:
Address: 11708 Pepper Tree St, San Antonio, TX 78230
Property Location and Similar Properties
- MLS#: 1848047 ( Single Residential )
- Street Address: 11708 Pepper Tree St
- Viewed: 14
- Price: $315,000
- Price sqft: $145
- Waterfront: No
- Year Built: 1978
- Bldg sqft: 2176
- Bedrooms: 3
- Total Baths: 3
- Full Baths: 2
- 1/2 Baths: 1
- Garage / Parking Spaces: 2
- Days On Market: 34
- Additional Information
- County: BEXAR
- City: San Antonio
- Zipcode: 78230
- Subdivision: Mission Trace
- District: Northside
- Elementary School: Howsman
- Middle School: Hobby William P.
- High School: Clark
- Provided by: Real Estate 210
- Contact: Yvette Allen
- (210) 372-0318

- DMCA Notice
-
DescriptionWelcome to your dream home! This well maintained 3 bedroom, 2.5 bathroom home offers the perfect sanctuary for those seeking comfort and privacy. The living room offers soaring vaulted ceilings and a brick fireplace, creating an inviting atmosphere. The home has two eating areas with plenty of room for entertaining. Enjoy the outdoors with not one but two delightful patios that provide the perfect backdrop for morning coffee or evening entertainment. With a spacious 2 car garage, you'll have ample storage. Nestled on the ideal lot, this home promises tranquility and seclusion in this 24/7 gate guarded community. This property is your ultimate blank canvas for making it your own. Refrigerator, washer, and dryer convey with the property.
Payment Calculator
- Principal & Interest -
- Property Tax $
- Home Insurance $
- HOA Fees $
- Monthly -
Features
Building and Construction
- Apprx Age: 47
- Builder Name: Unknown
- Construction: Pre-Owned
- Exterior Features: Brick
- Floor: Carpeting, Saltillo Tile, Ceramic Tile
- Foundation: Slab
- Kitchen Length: 13
- Roof: Tile
- Source Sqft: Appsl Dist
Land Information
- Lot Improvements: Street Paved, Curbs, Sidewalks
School Information
- Elementary School: Howsman
- High School: Clark
- Middle School: Hobby William P.
- School District: Northside
Garage and Parking
- Garage Parking: Two Car Garage, Attached
Eco-Communities
- Energy Efficiency: Double Pane Windows, Ceiling Fans
- Water/Sewer: Water System, Sewer System
Utilities
- Air Conditioning: One Central
- Fireplace: One
- Heating Fuel: Natural Gas
- Heating: Central
- Utility Supplier Elec: CPS
- Utility Supplier Gas: CPS
- Utility Supplier Grbge: City
- Utility Supplier Sewer: SAWS
- Utility Supplier Water: SAWS
- Window Coverings: None Remain
Amenities
- Neighborhood Amenities: None
Finance and Tax Information
- Days On Market: 23
- Home Owners Association Fee: 565.98
- Home Owners Association Frequency: Quarterly
- Home Owners Association Mandatory: Mandatory
- Home Owners Association Name: MISSION TRACE HOMEOWNER ASSOC
- Total Tax: 7679.56
Rental Information
- Currently Being Leased: No
Other Features
- Contract: Exclusive Right To Sell
- Instdir: Take Lockhill Selma Rd and Wurzbach Rd to Big Mdws Ln/Big Meadows St. Follow Big Mdws Ln/Big Meadows St and Mission Trace St to Pepper Tree St
- Interior Features: One Living Area, Separate Dining Room, Eat-In Kitchen, Two Eating Areas, Utility Room Inside, High Ceilings, High Speed Internet, Laundry Upper Level
- Legal Desc Lot: 294
- Legal Description: NCB 16043 BLK LOT 294
- Occupancy: Owner
- Ph To Show: 210-222-2227
- Possession: Closing/Funding
- Style: Two Story
- Views: 14
Owner Information
- Owner Lrealreb: No
Similar Properties
Nearby Subdivisions
Carmen Heights
Carrington Place
Charter Oaks
Colonial Hills
Colonial Oaks
Colonies North
Creekside
Dreamland Oaks
Elm Creek
Enclave Elm Creek
Estates Of Alon
Foothills
Georgian Oaks
Green Briar
Hidden Creek
Hunters Creek
Hunters Creek North
Huntington Place
Inverness
Kings Grant Forest
Mid Acres
Mission Trace
N/a
None
Oakcreek Northwest
River Oaks
Shavano Ridge
Shavano Ridge Ut-7
Shenandoah
Sleepy Cove
The Crest
The Park At Huntington P
The Summit
Wellsprings
Whispering Oaks
Woodland Manor
Woods Of Alon

- Antonio Ramirez
- Premier Realty Group
- Mobile: 210.557.7546
- Mobile: 210.557.7546
- tonyramirezrealtorsa@gmail.com



