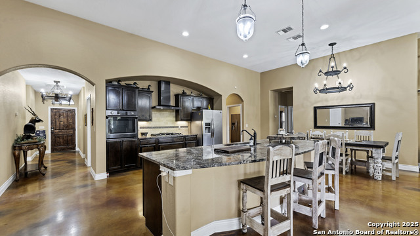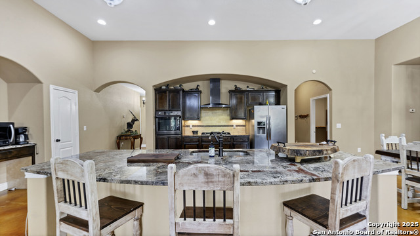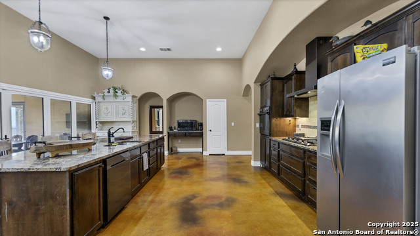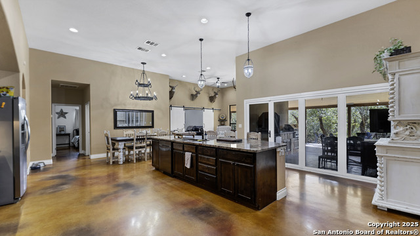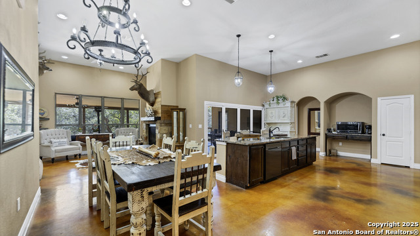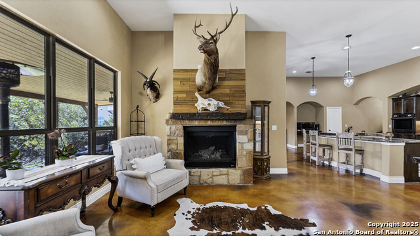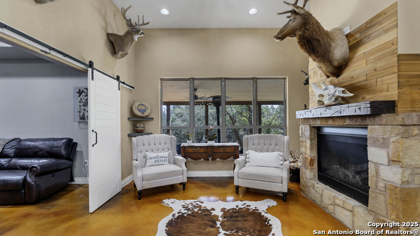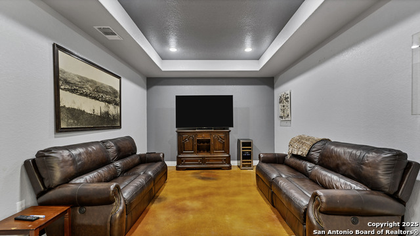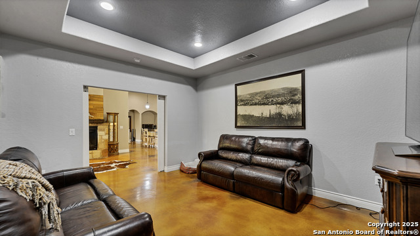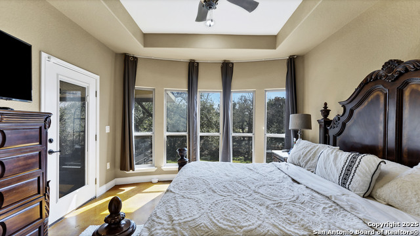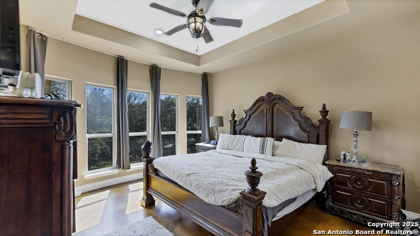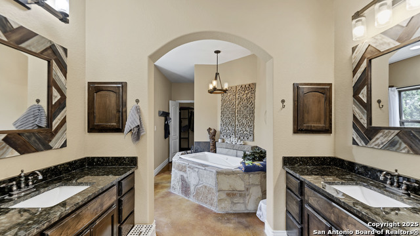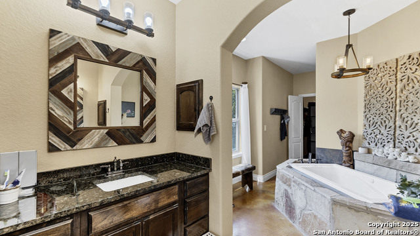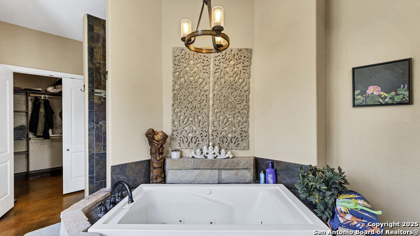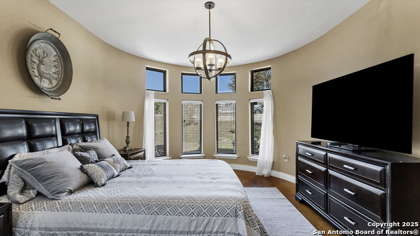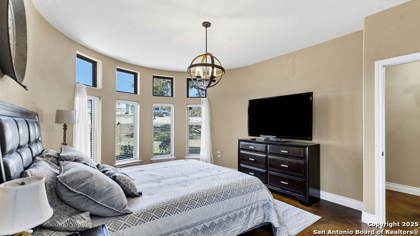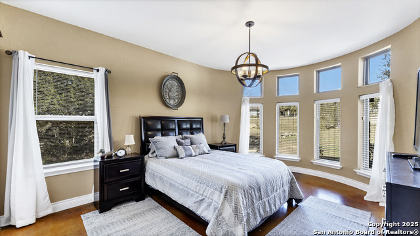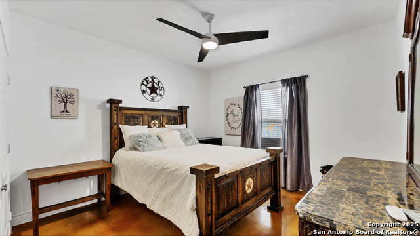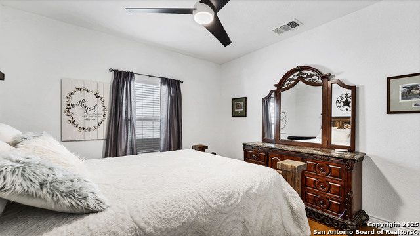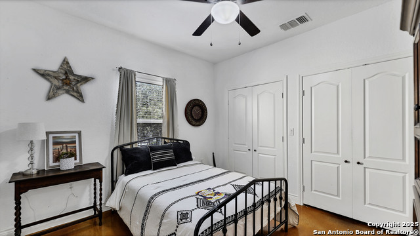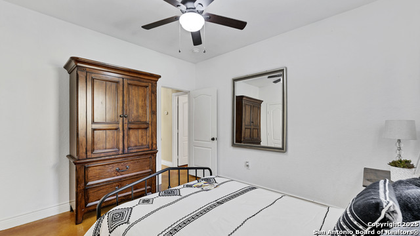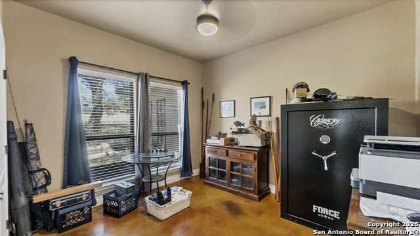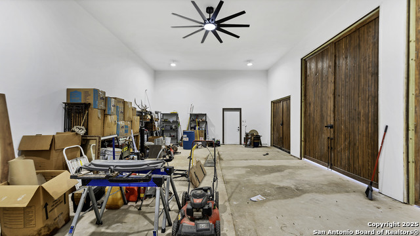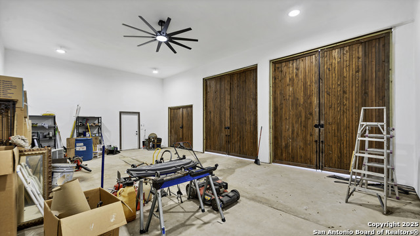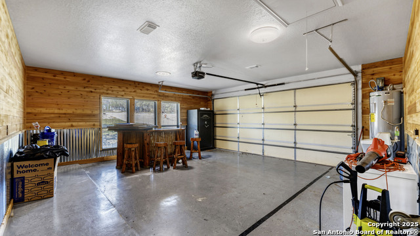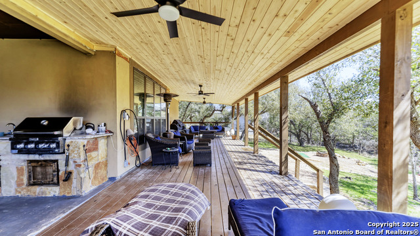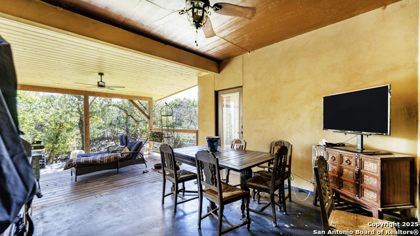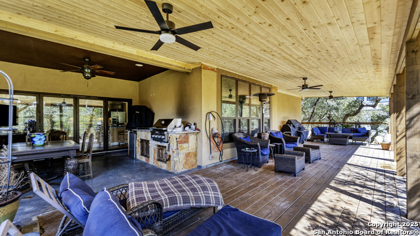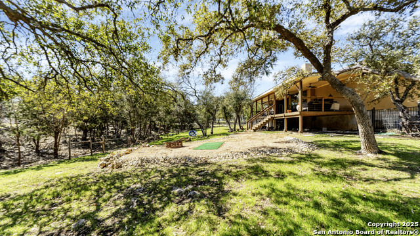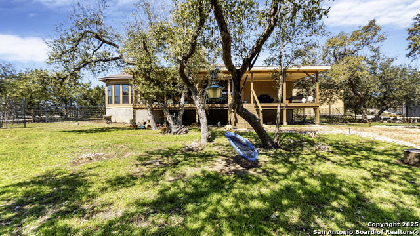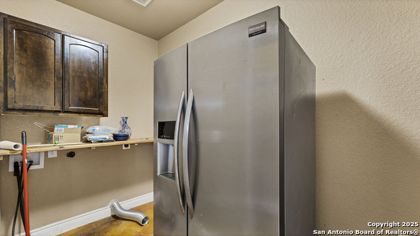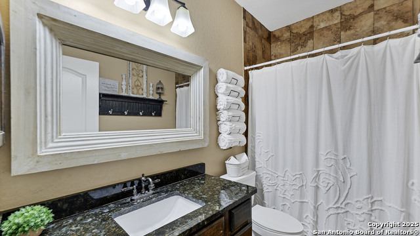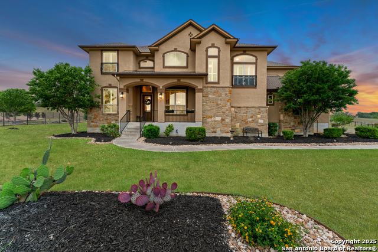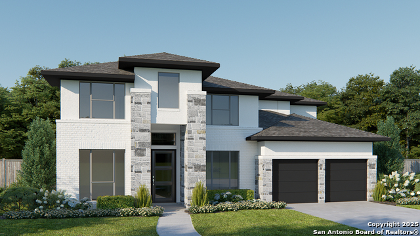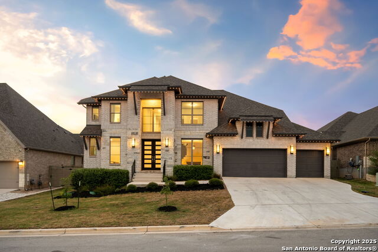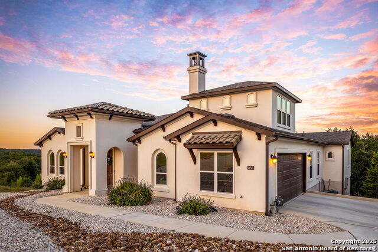2062 Italia , New Braunfels, TX 78132
Property Photos
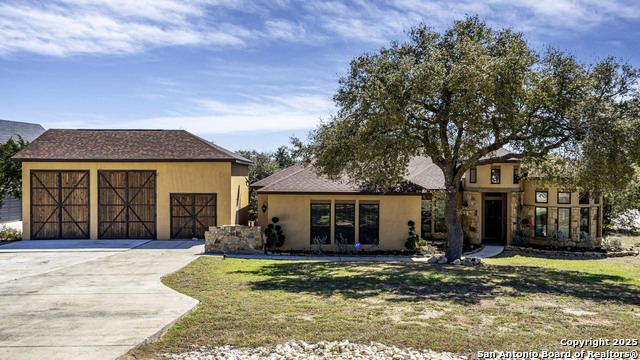
Would you like to sell your home before you purchase this one?
Priced at Only: $799,900
For more Information Call:
Address: 2062 Italia , New Braunfels, TX 78132
Property Location and Similar Properties
- MLS#: 1847897 ( Single Residential )
- Street Address: 2062 Italia
- Viewed: 67
- Price: $799,900
- Price sqft: $250
- Waterfront: No
- Year Built: 2017
- Bldg sqft: 3197
- Bedrooms: 5
- Total Baths: 3
- Full Baths: 3
- Garage / Parking Spaces: 4
- Days On Market: 286
- Additional Information
- County: COMAL
- City: New Braunfels
- Zipcode: 78132
- Subdivision: Vintage Oaks
- District: Comal
- Elementary School: Comal
- Middle School: Smiton Valley
- High School: Smiton Valley
- Provided by: Premier Town & Country Realty
- Contact: Glen Robison
- (830) 730-7677

- DMCA Notice
-
DescriptionElegant 1 Story Hill Country Retreat with Custom Upgrades and Stunning Sunset Views! Situated on a serene 1.11 acre lot in the sought after Vintage Oaks community, this custom 5 bedroom, 3 bathroom home offers an unparalleled blend of luxury and functionality. With meticulous attention to detail and thoughtful upgrades throughout, this home is perfect for modern living and entertaining. A standout feature of this property is the brand new detached 3 car garage, complete with 12 ft doors ideal for accommodating larger vehicles, storage, or a workshop. Meanwhile, the original attached garage has been expertly converted into a fully climate controlled space with ductwork, air conditioning, and heating, providing endless possibilities as a home gym, studio, or additional living area. The gourmet kitchen serves as the heart of the home, featuring a grand center island, high level granite countertops, a 5 burner gas cooktop, black stainless steel Samsung appliances, and barstool seating. The open concept design effortlessly connects the kitchen to the dining, living, and outdoor spaces, making it perfect for entertaining. The luxurious owner's retreat is a true sanctuary, offering a sitting area filled with natural light, private patio access, and an en suite bathroom with a walk in shower, Jacuzzi tub, dual vanities, and an oversized walk in closet. A private media room, accessed through charming double barn doors, provides the perfect spot for movie nights and gatherings. Two secondary bedrooms at the front of the home feature walk in closets and share a full bathroom, while two additional bedrooms are located near the owner's suite and share another full bath. The 5th bedroom offers versatility as a home office or virtual learning space. Step outside to enjoy breathtaking Hill Country views on the extended covered patio, complete with an outdoor kitchen featuring a fridge, sink, and grill perfect for hosting BBQs. The expansive backyard deck offers even more space to relax and soak in the tranquility of your surroundings. This exceptional property combines high quality craftsmanship, modern amenities, and a peaceful setting to create the ultimate Hill Country retreat. Schedule your tour today!
Payment Calculator
- Principal & Interest -
- Property Tax $
- Home Insurance $
- HOA Fees $
- Monthly -
Features
Building and Construction
- Builder Name: UNKNOWN
- Construction: Pre-Owned
- Exterior Features: Stone/Rock, Stucco, Rock/Stone Veneer
- Floor: Carpeting, Stained Concrete
- Foundation: Slab
- Kitchen Length: 20
- Other Structures: Second Garage
- Roof: Composition
- Source Sqft: Appsl Dist
Land Information
- Lot Description: Cul-de-Sac/Dead End
School Information
- Elementary School: Comal
- High School: Smithson Valley
- Middle School: Smithson Valley
- School District: Comal
Garage and Parking
- Garage Parking: Four or More Car Garage, Detached
Eco-Communities
- Water/Sewer: Water System, Septic
Utilities
- Air Conditioning: Two Central, Zoned
- Fireplace: Living Room
- Heating Fuel: Electric
- Heating: Central
- Window Coverings: All Remain
Amenities
- Neighborhood Amenities: Pool, Tennis, Clubhouse, Park/Playground, Jogging Trails, Sports Court, Bike Trails, BBQ/Grill
Finance and Tax Information
- Days On Market: 218
- Home Faces: North
- Home Owners Association Fee: 675
- Home Owners Association Frequency: Annually
- Home Owners Association Mandatory: Mandatory
- Home Owners Association Name: VINTAGE OAKS POA
- Total Tax: 8160.19
Rental Information
- Currently Being Leased: No
Other Features
- Contract: Exclusive Right To Sell
- Instdir: Take Hwy 46 North from NB, turn right on Via Principale, follow and turn left onto Bussola, tu.rn right onto Italia, house is on the right
- Interior Features: Two Living Area, Separate Dining Room, Eat-In Kitchen, Island Kitchen, Breakfast Bar, Walk-In Pantry, Study/Library, Media Room, Utility Room Inside, High Ceilings, Open Floor Plan, Cable TV Available, High Speed Internet, Laundry Main Level, Telephone, Walk in Closets
- Legal Desc Lot: 1159
- Legal Description: Vintage Oaks At The Vineyard 9, Lot 1159
- Miscellaneous: No City Tax
- Occupancy: Vacant
- Ph To Show: 2102222227
- Possession: Closing/Funding
- Style: One Story
- Views: 67
Owner Information
- Owner Lrealreb: No
Similar Properties
Nearby Subdivisions
"out/hays"
(391a701) Rolling Oaks
A-530 Sur-277 J Stark
A-635 Sur-274 C Vaca, Acres 6.
A530 Sur277 J Stark
Bluffs On The Guadalupe
Briar Meadows
Canyon Ranch Estates
Champions Village
Champions Village 5
Copper Ridge
Copper Ridge Add
Copper Ridge Ph I
Country Hills
Crossings At Havenwood The 1
Crossings At Havenwood The 2
Del Webb Veramendi
Doehne Oaks
Durst Ranch
Durst Ranch 3
Durst Ranch 4
Eden Ranch
Enclave At Westpointe Village
Estates At Stone Crossing
Estates At Stone Crossing Phas
Gardens Of Hunters Creek
Gatehouse
Gruene Haven
Gruene River
Gruenefield
Gruenefield Un 3
Havenwood
Havenwood At Hunters Crossing
Havenwood Hunters Crossing 3
Havenwood Hunters Crossing 4
Heritage Park
Homestead Oaks
Hueco Springs Ranches
Inland Estates
Jdj Ranch
John Newcombe Estate
Lark Canyon
Lewis Ranch
Lori Heights
Lost Canyon
Luehlfing
Magnolia Spgs 2
Magnolia Spgs 8
Magnolia Springs
Manor Creek
Meadows Of Morningside
Meadows Of Morningside 2
Meyer Ranch
Meyer Ranch Un 3
Mission Hills Ranch
Mission Hills Ranch 5
Morningside
Morningside Trails
Morningside Trails 3a
Morningstar
Morningstar - Comal
N/a
Na
Naked Indian
Newcombe Ranch Estates
Newcombe Tennis Ranch
Newcombe Tennis Ranch 4
Newcombe Tennis Ranch Unit 1
None
Northcliffe 1
Northwoods
Oak Grove Estates
Oak Hill Estates
Oak Run
Oak Valley Estate
Oak Valley Estates
Oak View
Out/guadalupe Co.
Oxbow On The Guadalupe
Pfeuffer & Odiome Sub
Pinnacle The
Preiss Heights
Preserve At Elm Creek
Preserve Of Mission Valley
River Chase
River Chase 6
River Chase 7
River Chase 8
River Cliff Estates
River Oaks
River Place At Gruene
River Road
Riverforest
Rockwall Ranch
Rockwall Ranch 2
Rockwall Ranch 4
Rolling Acres
Rolling Oaks
Royal
Royal Forest Comal
Royal Forrest
Sattler Estates
Sattler Village
Schoenthal Ranch
Schuetz Tracts
Settlement At Gruene
Shadow Hills
Steelwood Trail
Steelwood Trails
Summit Ph 2
T Bar M Ranch Estates I
Texas Country Estates
The Bluffs On The Guadalupe
The Grove
The Groves At Vintage Oaks
The Pinnacle
The Preserve At Elm Creek
The Preserve Of Mission Valley
The Summit
Veramendi
Veramendi Precinct 13
Veramendi Precinct 13 Un 6
Veramendi Precinct 15a
Veramendi Precinct 15a Un 1
Veramendi Precinct 16 Un 1
Veremendi
Villas At Manor Creek
Villas At Monor Creek
Vintage Oaks
Vintage Oaks - East Ranch
Vintage Oaks - The Grove
Vintage Oaks @ The Vineyard 5
Vintage Oaks At The Vineyard
Vintage Oaks At The Vineyard 1
Vintage Oaks At The Vineyard 6
Vintage Oaks The Vineyard 1
Vintage Oaksthe Vineyard Un 1
Waggener Ranch
Waggener Ranch 3
Waggener Ranch Comal

- Antonio Ramirez
- Premier Realty Group
- Mobile: 210.557.7546
- Mobile: 210.557.7546
- tonyramirezrealtorsa@gmail.com



